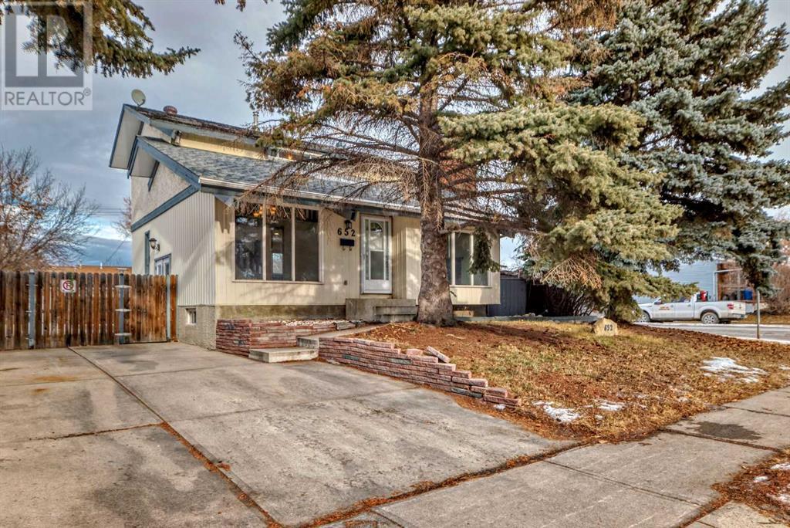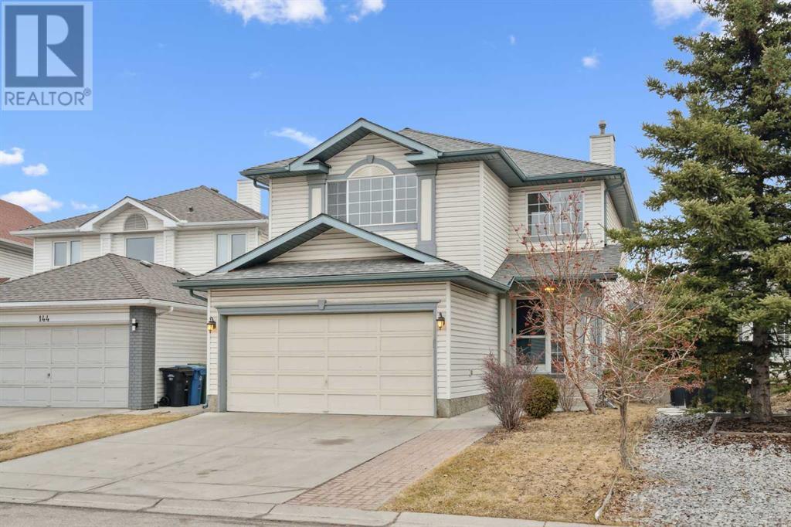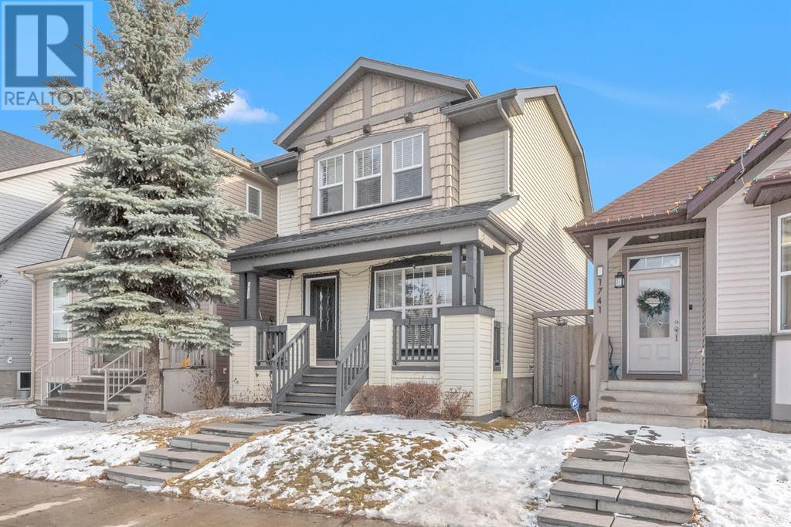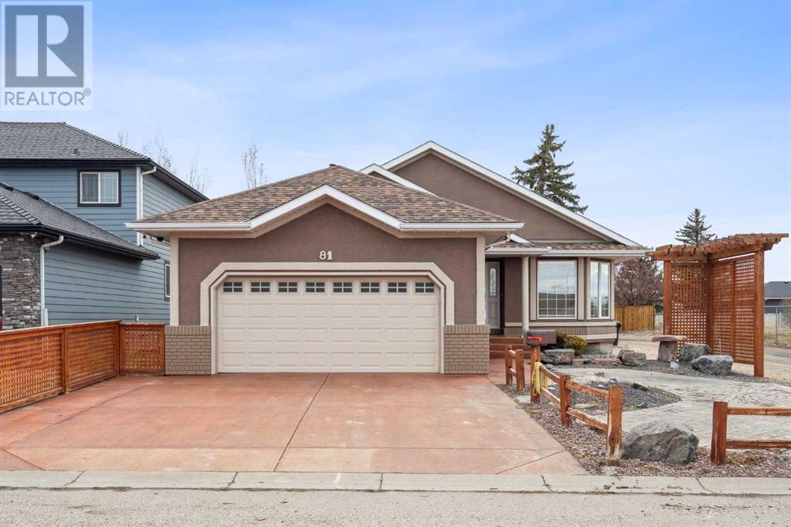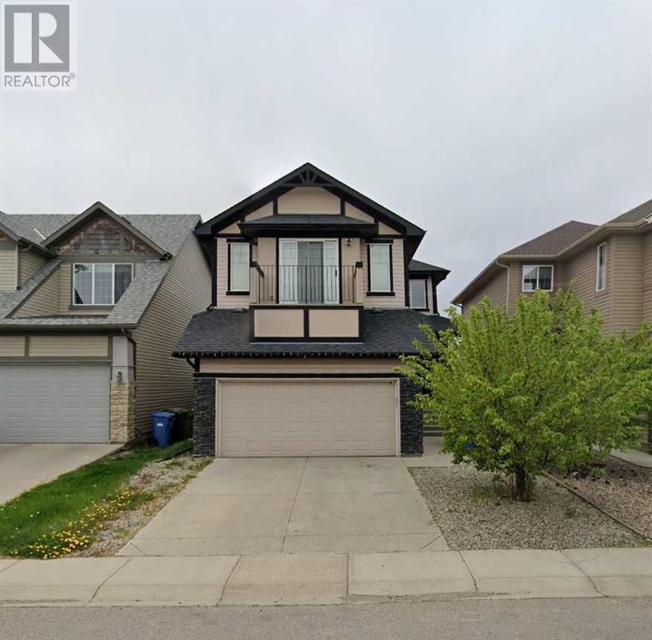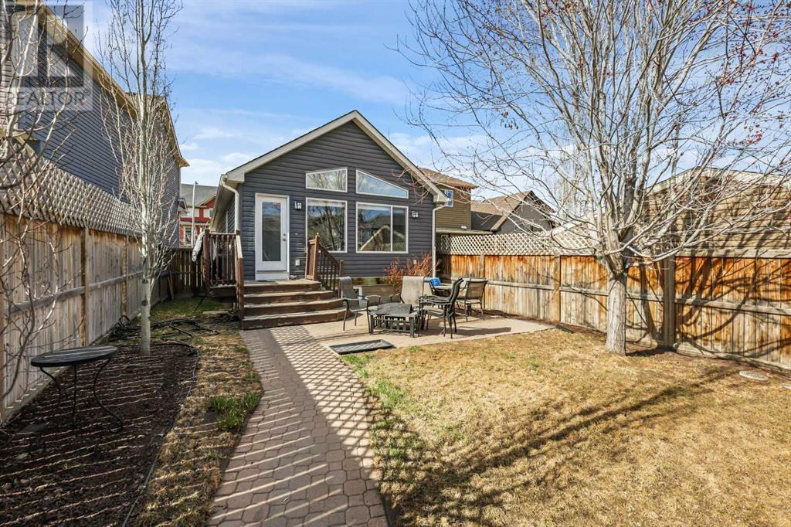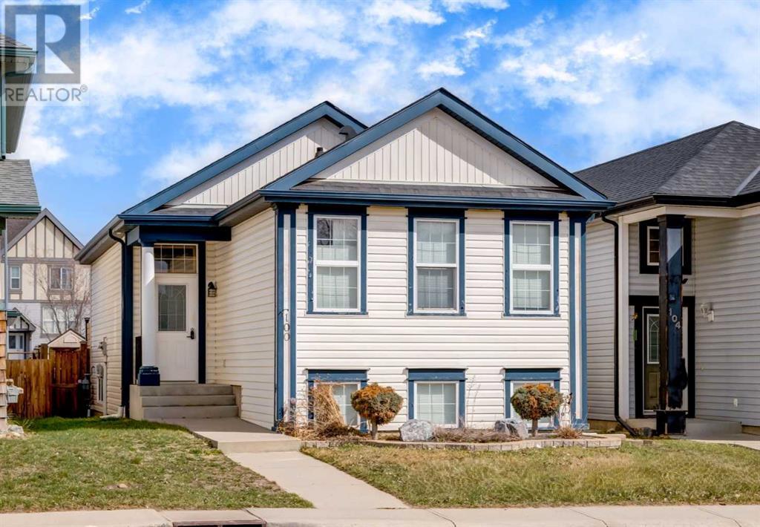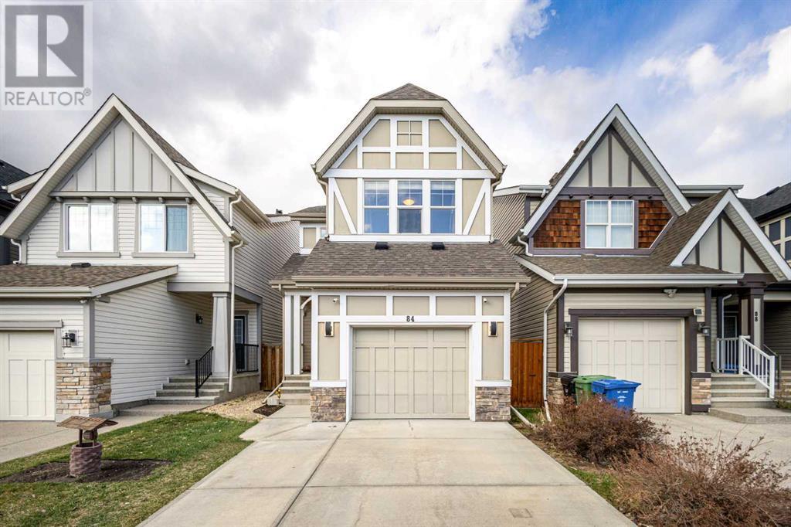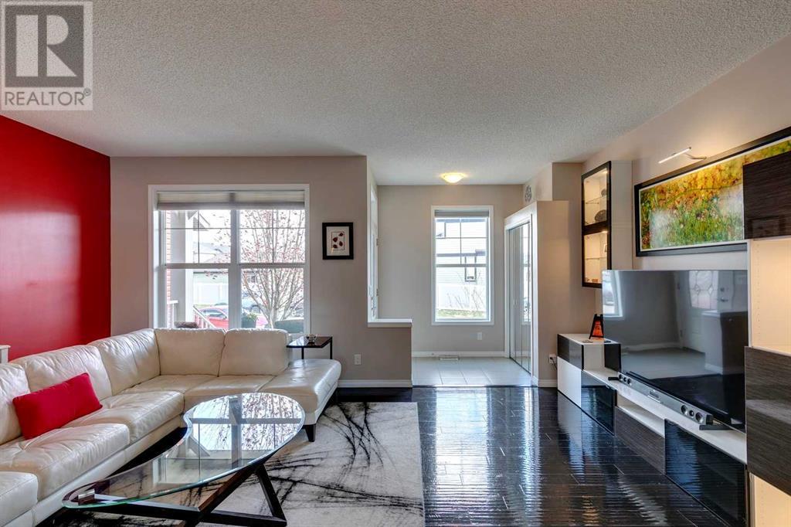Free account required
Unlock the full potential of your property search with a free account! Here's what you'll gain immediate access to:
- Exclusive Access to Every Listing
- Personalized Search Experience
- Favorite Properties at Your Fingertips
- Stay Ahead with Email Alerts
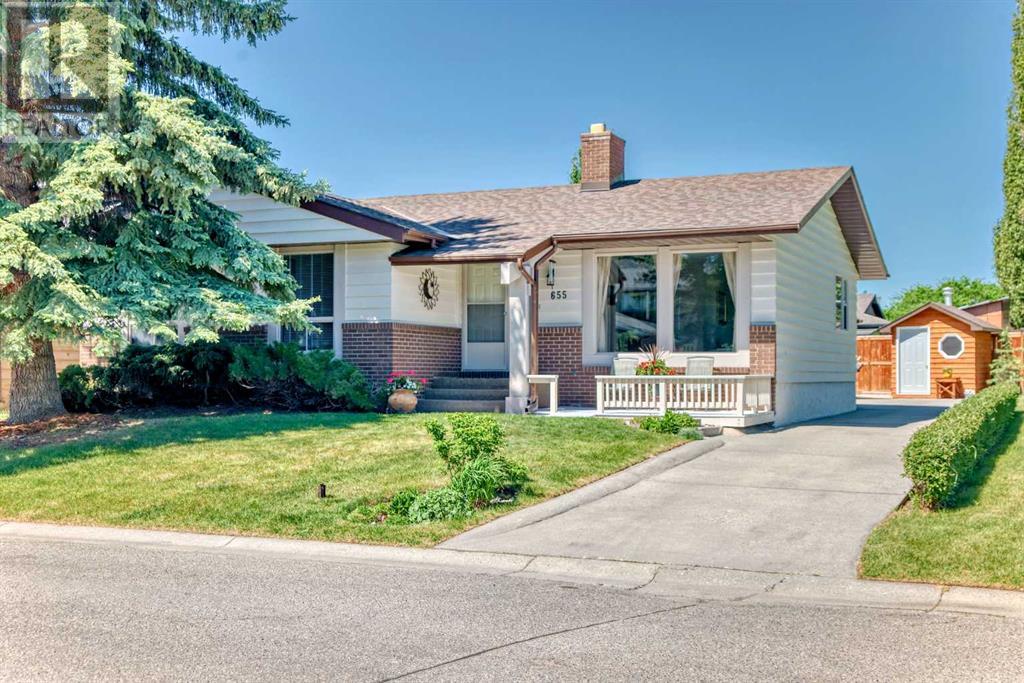
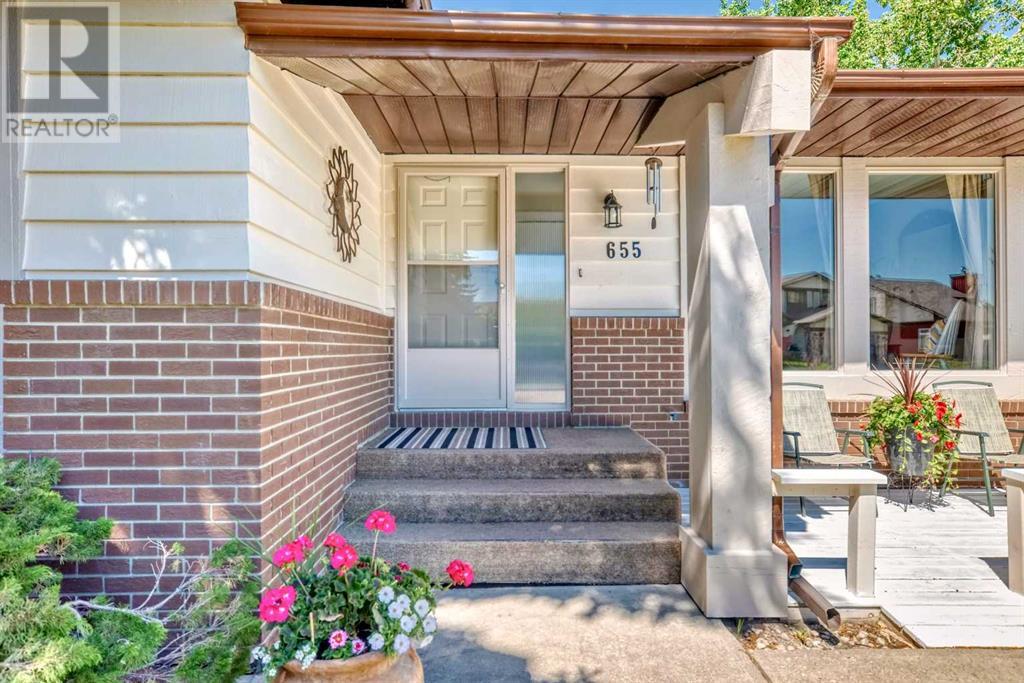
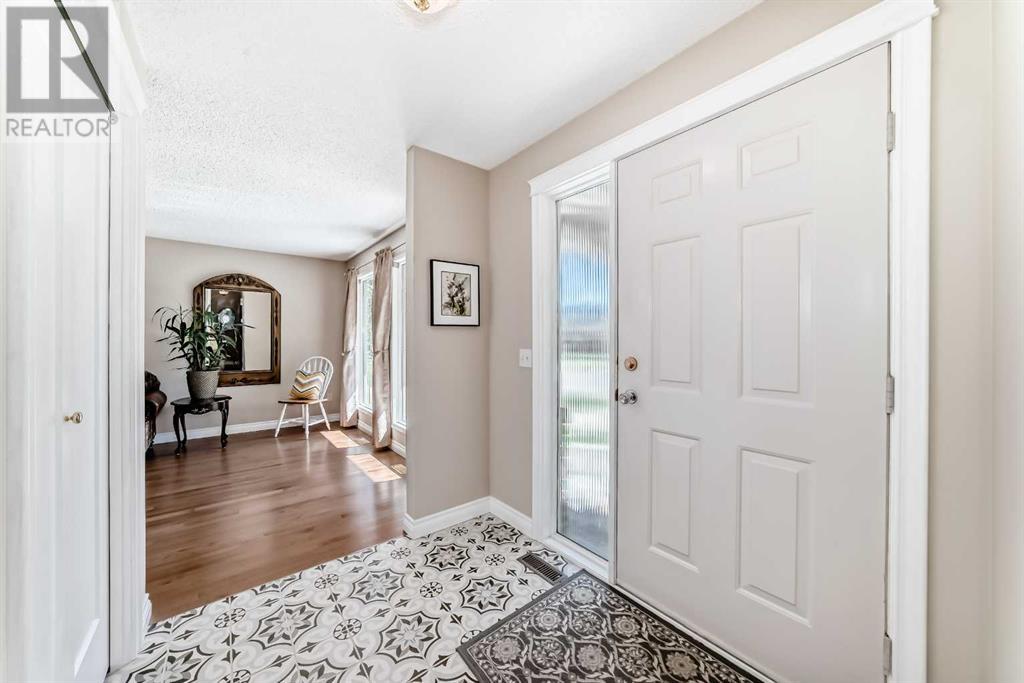
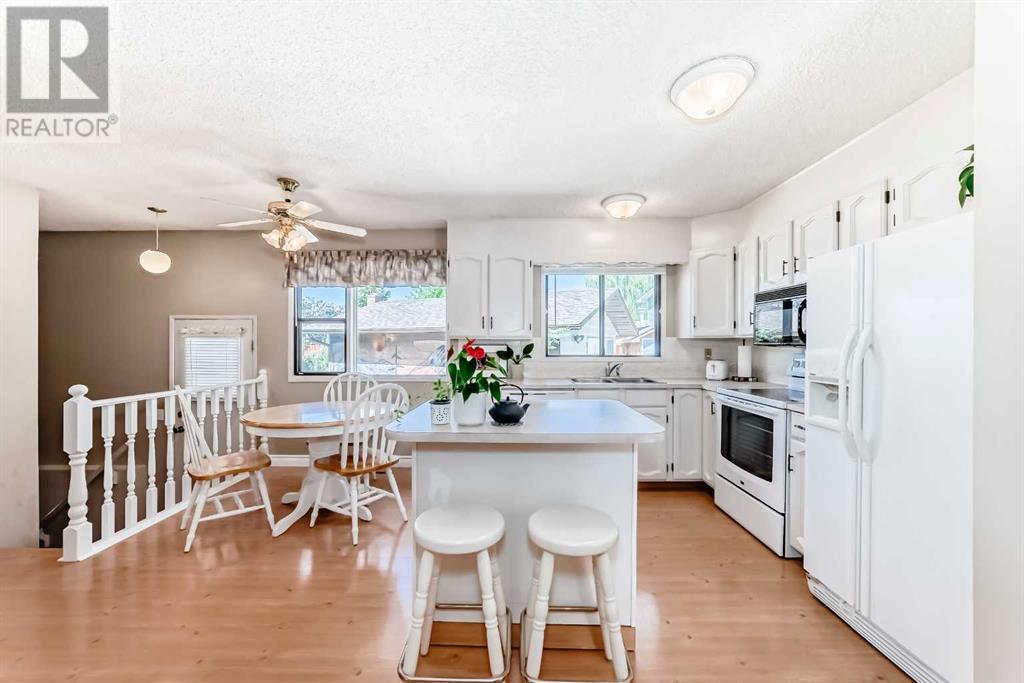
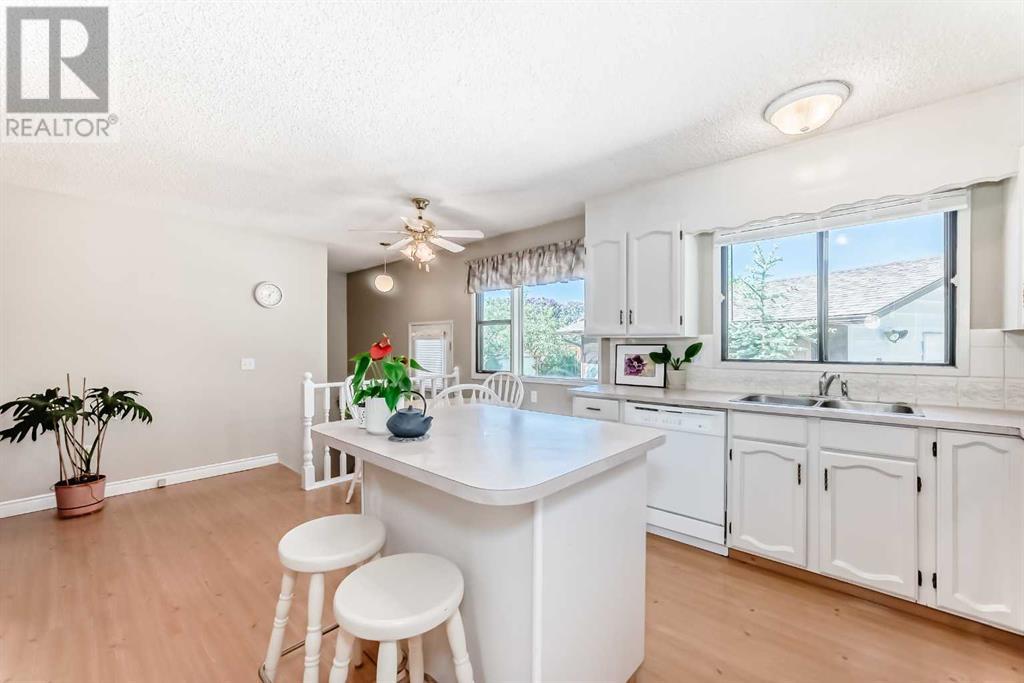
$632,000
655 deercroft Way SE
Calgary, Alberta, Alberta, T2J5V4
MLS® Number: A2226574
Property description
INCREDIBLE OPPORTUNITY TO OWN THIS WELL MAINTAINED OVER 2300 SQ FT DEVELOPED, 4 BED PLUS A DEN GORGEOUS BUNGALOW NESTED IN QUIET DEER RUN COMMUNITY NEAR FISHCREEK AND BOW RIVER SITUATED NEXT TO A LARGE TREED PARK. JUST WALKING DISTANCE FROM PUBLIC SCHOOL. A GREAT PLACE FOR CHILDREN TOPLAY OR JUST ENJOY THE QUIET TIMES WITH NO NEIGHBOURS ON ONE SIDE. THE SPACIOUS LIVING & DINING ROOM OFFERS NEWERHARDWOOD FLOORS & A 2 SIDED WOOD FIRE PLACE LEADS TO FAMILY ROOM AND KITCHEN WITH CENTER BREAKFAST ISLAND. A VERY OPEN AND FUNTIONAL FLOOR PLAN. MAIN FLOOR LARGE MASTER SUITE COMES WITH 3 PIECE ENSUITE AND AMPLECLOSET SPACE. ALSO 2 BRIGHT GOOD SIZE BDRMS. A REMODELED 4 PCS BATH. THE LOWER LEVEL IS FULLY DEVELOPED COMES WITH A OFFICE/DEN AND A LARGE FORTHBDRM WITH BUILT IN DESKS WHICH IDEA FOR A PROJECT ROOM, ALSO A HUGE STORAGE. A LARGE GAMES/REC ROOM AND A 2 PIECE BATH. OUTSIDE YOU HAVE A NICELY LANDSCAPED YARD WITHMATURE TREES, A HANDYMAN DREAMS OVERSIZED 220VOLT SINGLE GARAGE & RV PARKING. YOUR PRIVATE SUNNY WEST FACING YARD PROVIDES A GREAT PLACE FOR A BBQOR JUST RELAX & SOAK UP THE SUN. IF YOU PREFER, ENJOY A COFFEE ON YOUR FRONT PORCH. CLOSE TO ALL OTHER AMENITIES INCLUDES SHOPPING, COMMUNITY HALL & LOCALTRANSPORTATION.
Building information
Type
*****
Appliances
*****
Architectural Style
*****
Basement Development
*****
Basement Type
*****
Constructed Date
*****
Construction Material
*****
Construction Style Attachment
*****
Cooling Type
*****
Fireplace Present
*****
FireplaceTotal
*****
Flooring Type
*****
Foundation Type
*****
Half Bath Total
*****
Heating Fuel
*****
Heating Type
*****
Size Interior
*****
Stories Total
*****
Total Finished Area
*****
Land information
Amenities
*****
Fence Type
*****
Landscape Features
*****
Size Depth
*****
Size Frontage
*****
Size Irregular
*****
Size Total
*****
Rooms
Main level
2pc Bathroom
*****
3pc Bathroom
*****
4pc Bathroom
*****
Dining room
*****
Kitchen
*****
Other
*****
Living room
*****
Family room
*****
Bedroom
*****
Bedroom
*****
Primary Bedroom
*****
Lower level
Recreational, Games room
*****
Den
*****
Bedroom
*****
Main level
2pc Bathroom
*****
3pc Bathroom
*****
4pc Bathroom
*****
Dining room
*****
Kitchen
*****
Other
*****
Living room
*****
Family room
*****
Bedroom
*****
Bedroom
*****
Primary Bedroom
*****
Lower level
Recreational, Games room
*****
Den
*****
Bedroom
*****
Main level
2pc Bathroom
*****
3pc Bathroom
*****
4pc Bathroom
*****
Dining room
*****
Kitchen
*****
Other
*****
Living room
*****
Family room
*****
Bedroom
*****
Bedroom
*****
Primary Bedroom
*****
Lower level
Recreational, Games room
*****
Den
*****
Bedroom
*****
Main level
2pc Bathroom
*****
3pc Bathroom
*****
4pc Bathroom
*****
Dining room
*****
Kitchen
*****
Other
*****
Living room
*****
Family room
*****
Courtesy of Grand Realty
Book a Showing for this property
Please note that filling out this form you'll be registered and your phone number without the +1 part will be used as a password.
