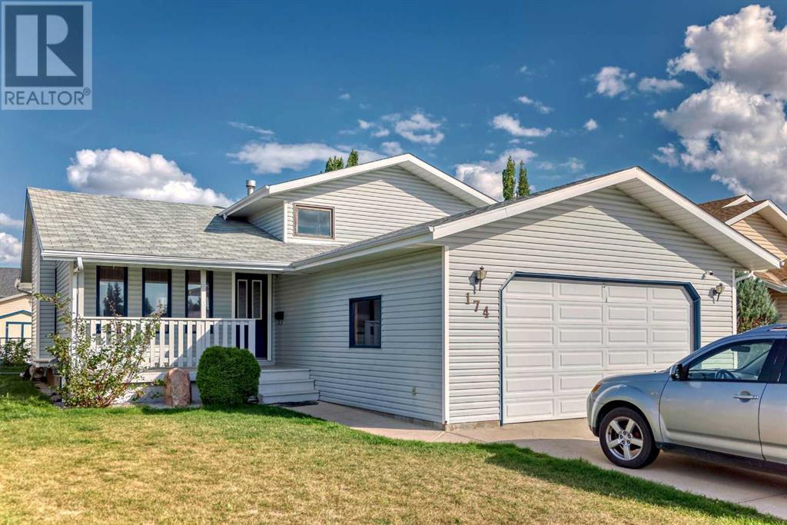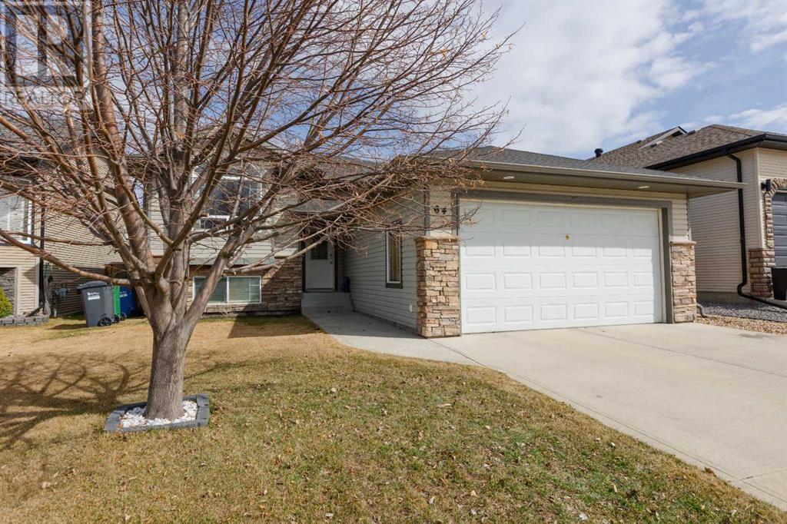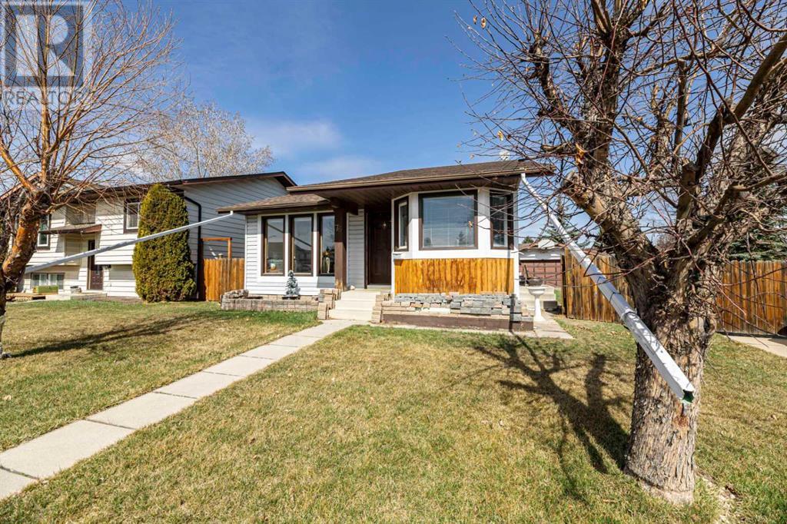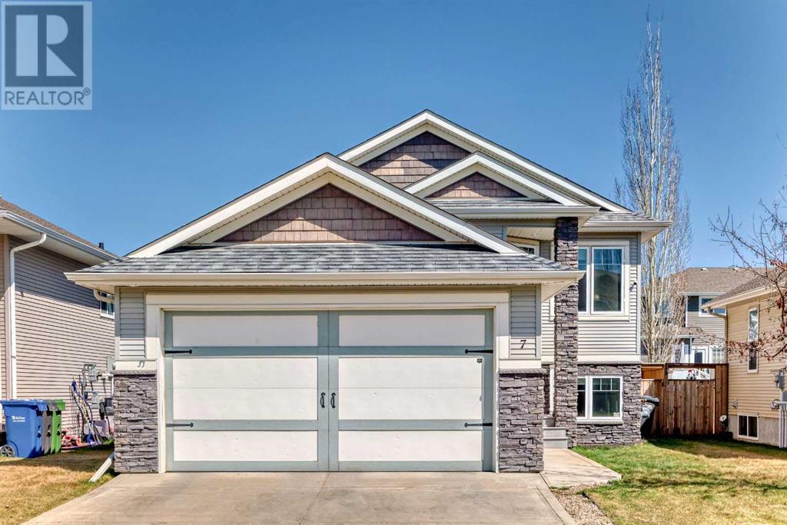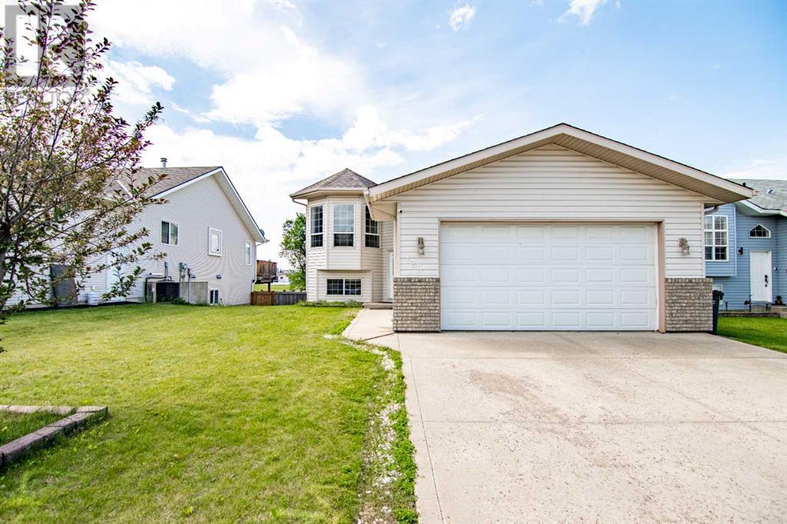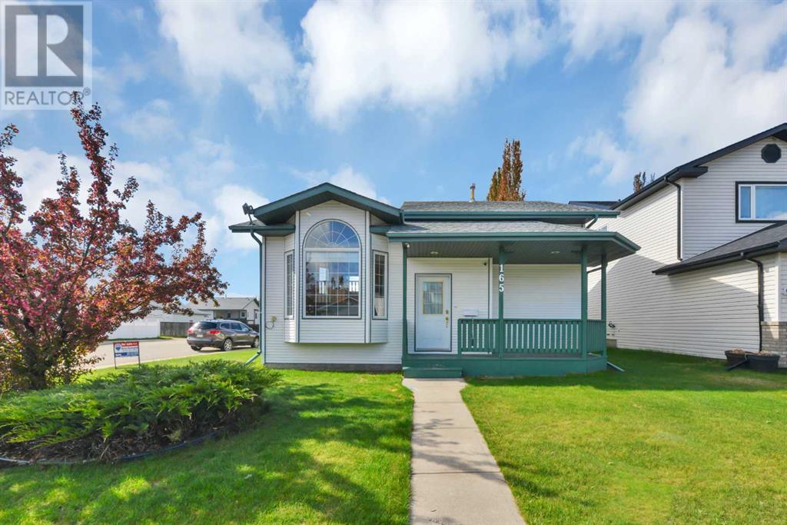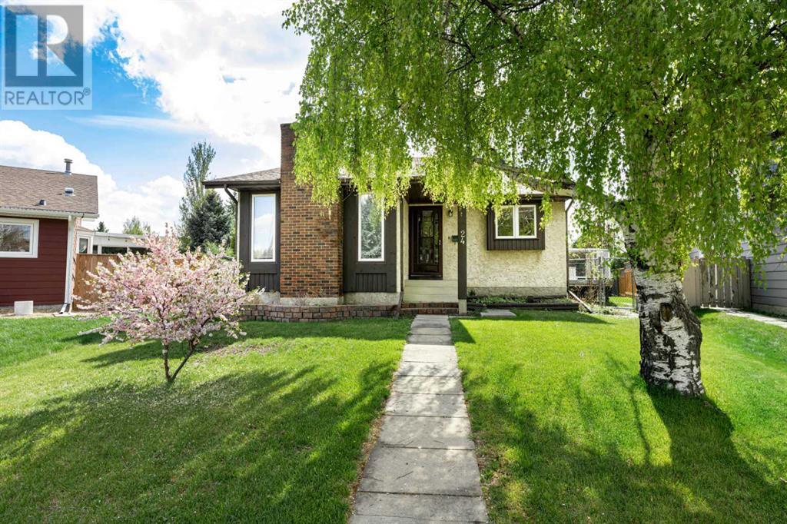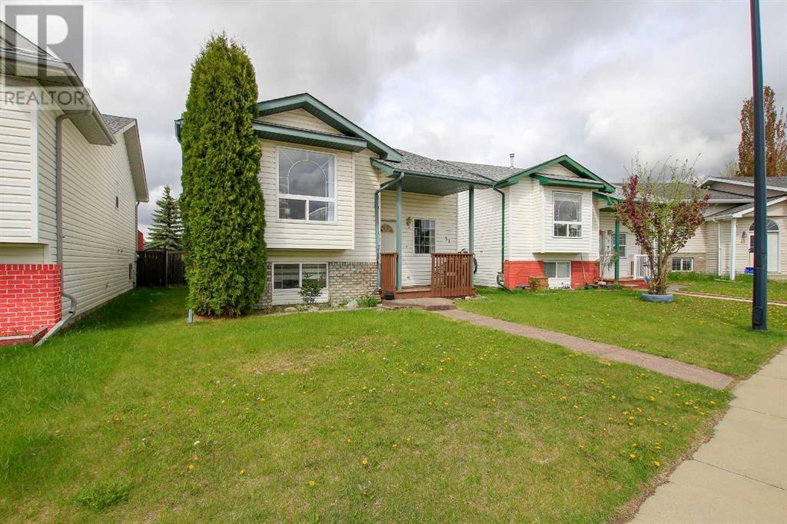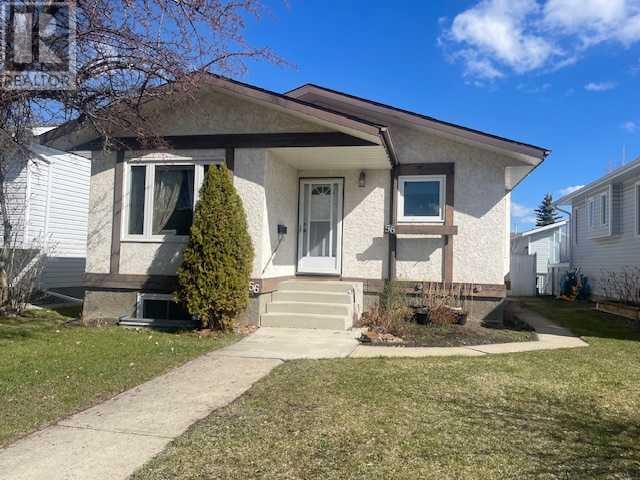Free account required
Unlock the full potential of your property search with a free account! Here's what you'll gain immediate access to:
- Exclusive Access to Every Listing
- Personalized Search Experience
- Favorite Properties at Your Fingertips
- Stay Ahead with Email Alerts
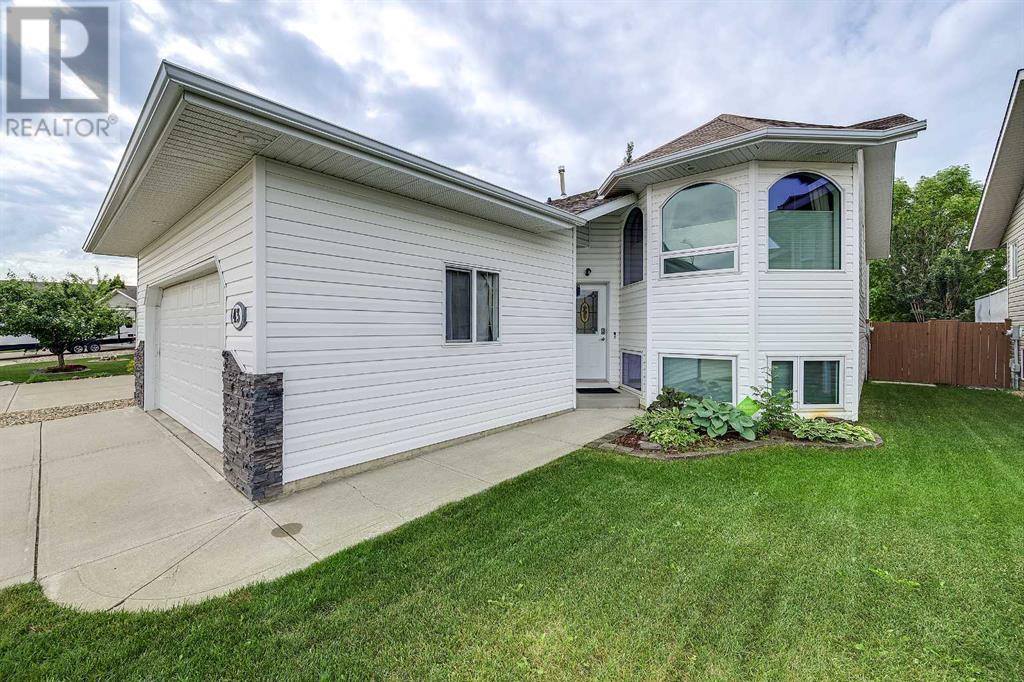

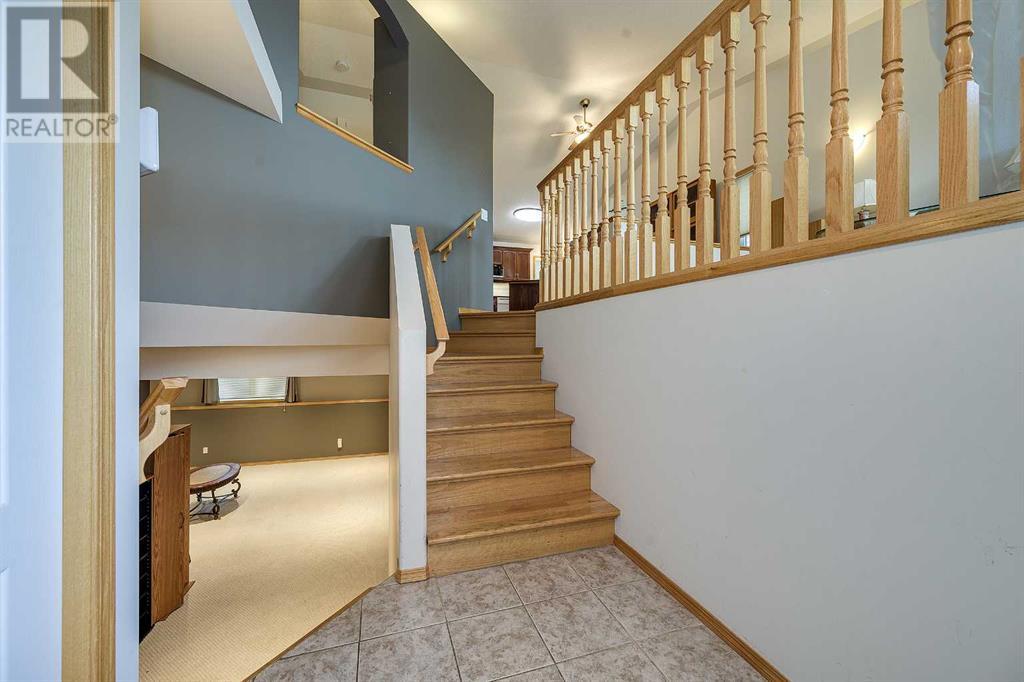

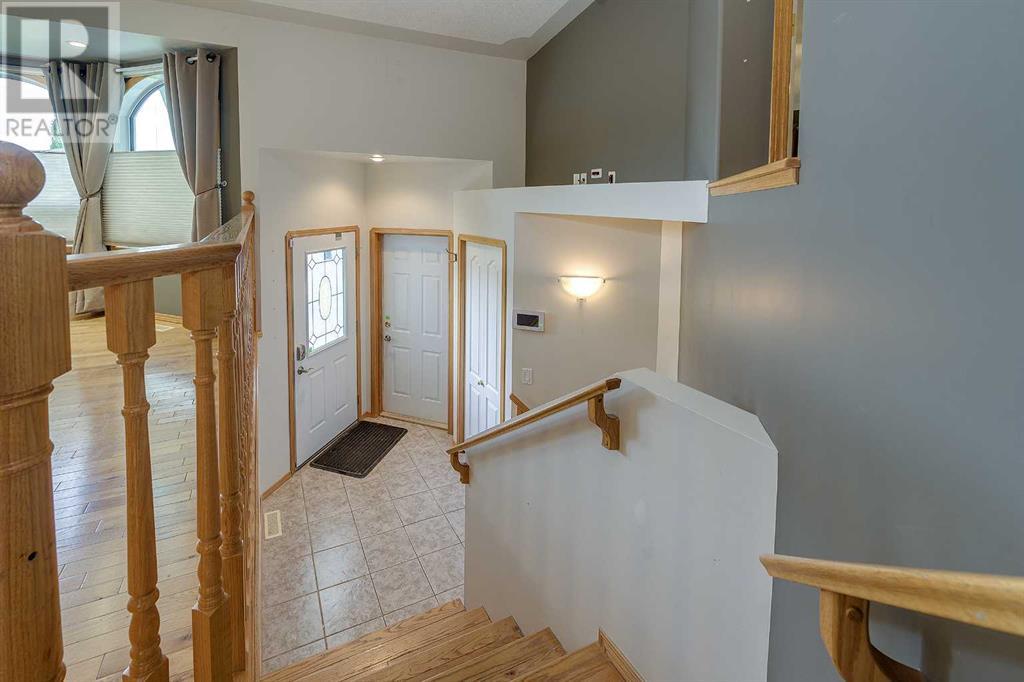
$439,000
43 DENTOOM Close
Red Deer, Alberta, Alberta, T4N1J9
MLS® Number: A2231176
Property description
SUPER LOCATION On A CLOSE! FULLY DEVELOPED 1198 Sq Feet Bi-Level! Open Plan, Vaulted Ceiling, Living Room Bay Window. Beautiful Hardwood Floors Through Living Room, Dining, Kitchen and Down The Hallway Towards The Three Main Floor Bedrooms and Main Floor 4 Piece Bathroom. . Nice. Bright Kitchen With Pantry, Sandwich Bar and Direct Access to the Rear Deck Overlooking The Patio and a Small Pond Water Feature. Fully Developed Basement With Spacious Family Room, 1 More Very Large Bedroom and an Office, or Den and Another Full 4 Piece Bathroom, Laundry Room and Furnace/ Utility Room. Impressive Recent Upgrades Include Rear Deck, Shingles in 2022, and Windows in 2019. Located only a Few Steps From an Amazing Park With Playgrounds, Tennis Courts, Basketball Court and Much More ,But Still Room For a "Walk in the Park."
Building information
Type
*****
Appliances
*****
Architectural Style
*****
Basement Development
*****
Basement Type
*****
Constructed Date
*****
Construction Material
*****
Construction Style Attachment
*****
Cooling Type
*****
Exterior Finish
*****
Flooring Type
*****
Foundation Type
*****
Half Bath Total
*****
Heating Type
*****
Size Interior
*****
Total Finished Area
*****
Land information
Amenities
*****
Fence Type
*****
Landscape Features
*****
Size Depth
*****
Size Frontage
*****
Size Irregular
*****
Size Total
*****
Rooms
Main level
4pc Bathroom
*****
Bedroom
*****
Bedroom
*****
Primary Bedroom
*****
Dining room
*****
Kitchen
*****
Living room
*****
Basement
Furnace
*****
Laundry room
*****
4pc Bathroom
*****
Office
*****
Bedroom
*****
Family room
*****
Main level
4pc Bathroom
*****
Bedroom
*****
Bedroom
*****
Primary Bedroom
*****
Dining room
*****
Kitchen
*****
Living room
*****
Basement
Furnace
*****
Laundry room
*****
4pc Bathroom
*****
Office
*****
Bedroom
*****
Family room
*****
Main level
4pc Bathroom
*****
Bedroom
*****
Bedroom
*****
Primary Bedroom
*****
Dining room
*****
Kitchen
*****
Living room
*****
Basement
Furnace
*****
Laundry room
*****
4pc Bathroom
*****
Office
*****
Bedroom
*****
Family room
*****
Main level
4pc Bathroom
*****
Bedroom
*****
Bedroom
*****
Primary Bedroom
*****
Dining room
*****
Kitchen
*****
Living room
*****
Basement
Furnace
*****
Laundry room
*****
4pc Bathroom
*****
Office
*****
Courtesy of Royal Lepage Network Realty Corp.
Book a Showing for this property
Please note that filling out this form you'll be registered and your phone number without the +1 part will be used as a password.
