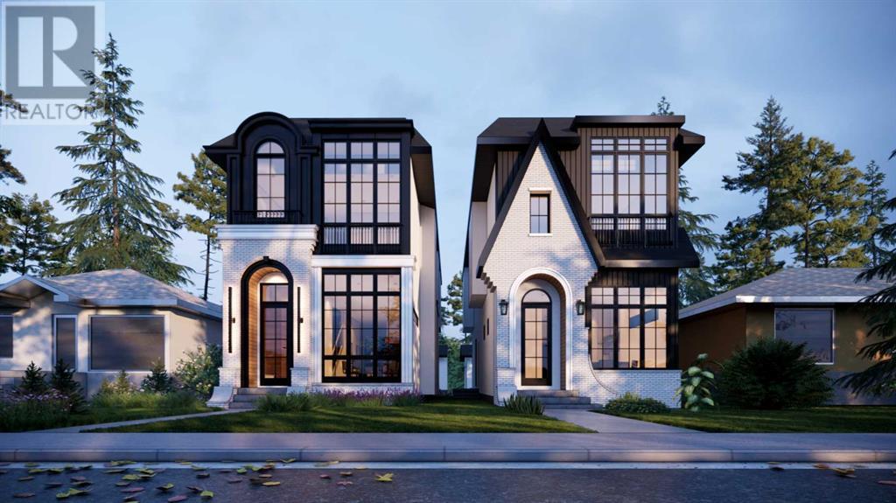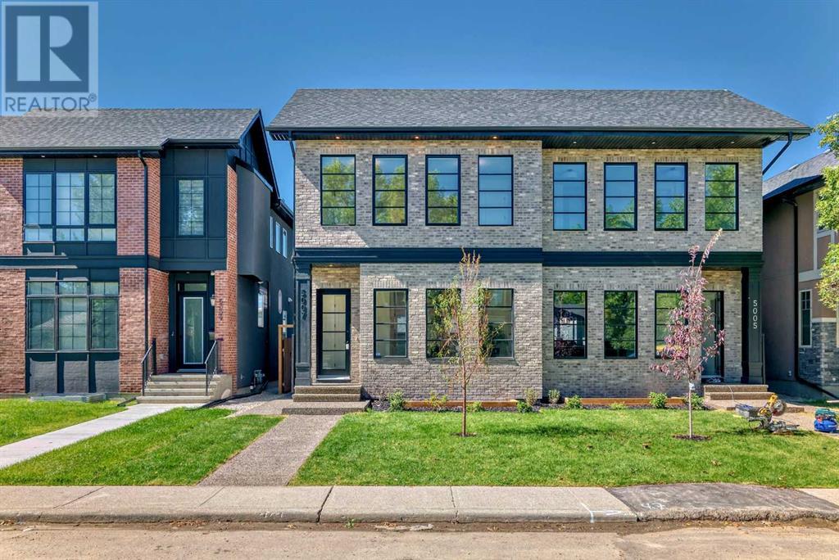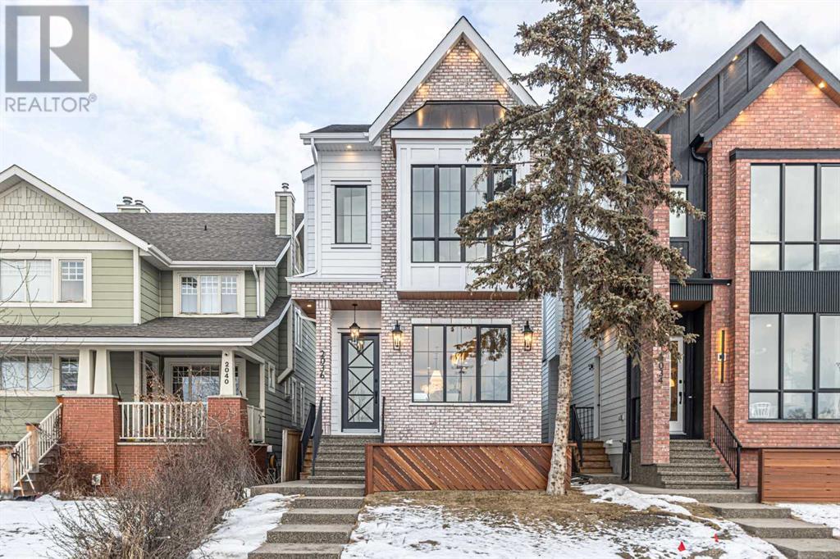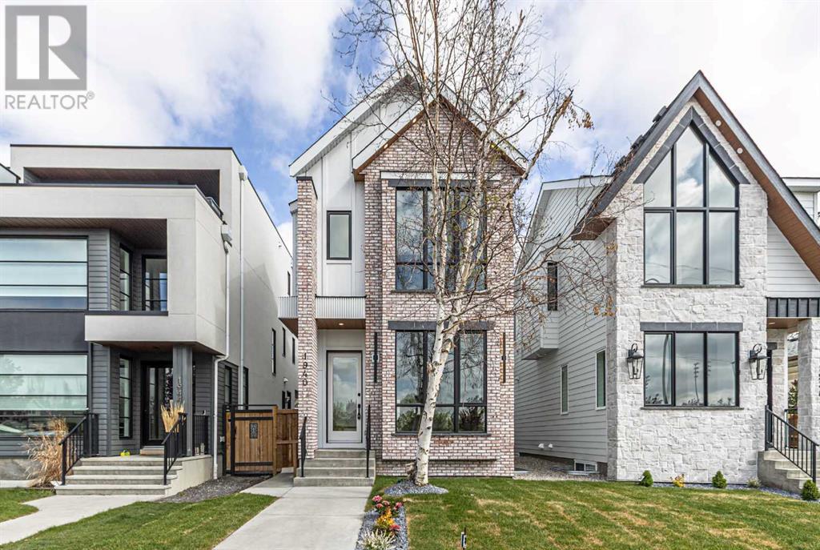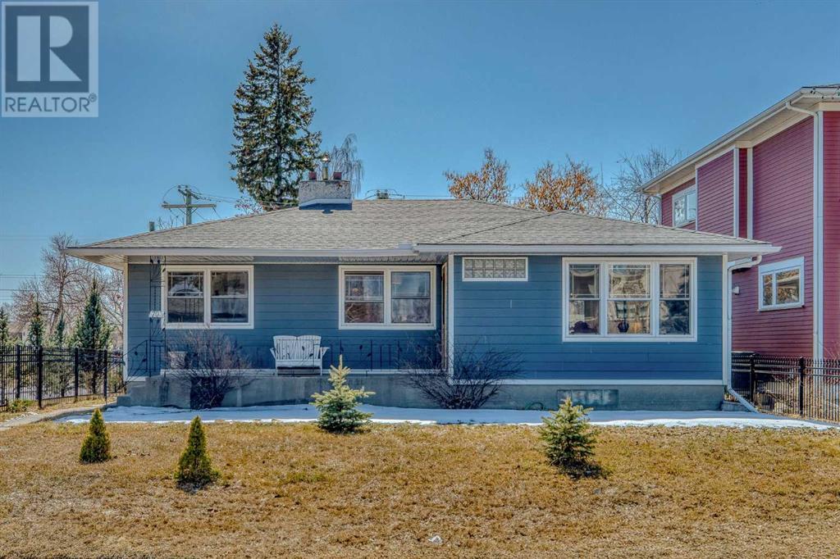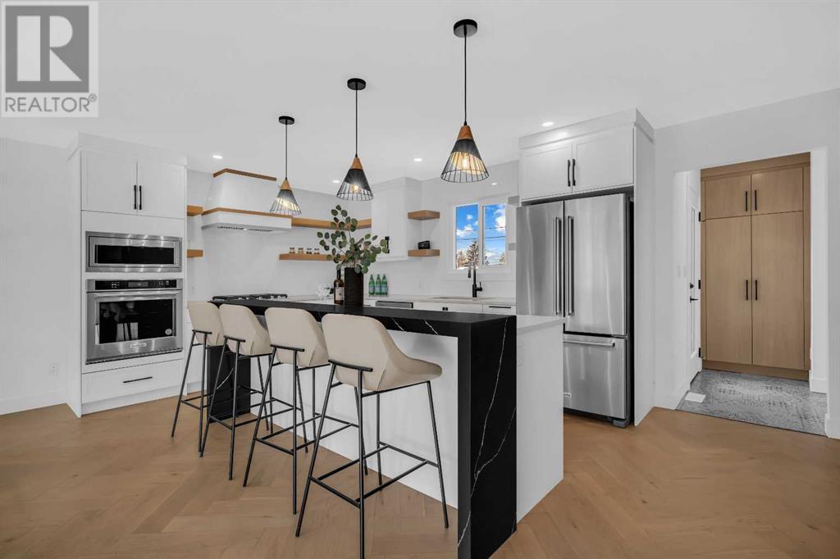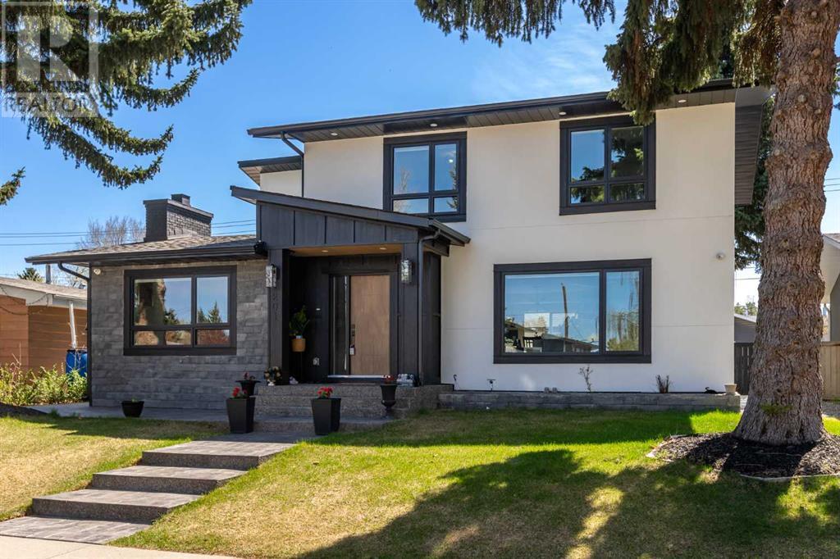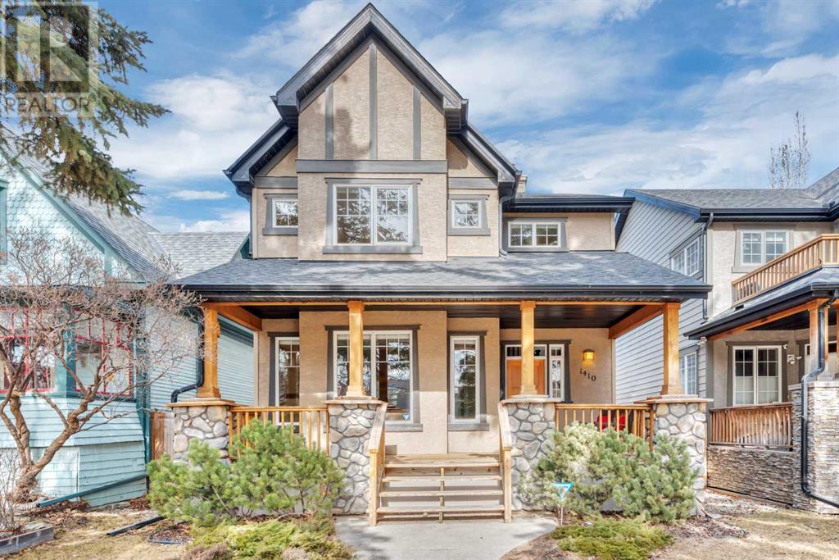Free account required
Unlock the full potential of your property search with a free account! Here's what you'll gain immediate access to:
- Exclusive Access to Every Listing
- Personalized Search Experience
- Favorite Properties at Your Fingertips
- Stay Ahead with Email Alerts
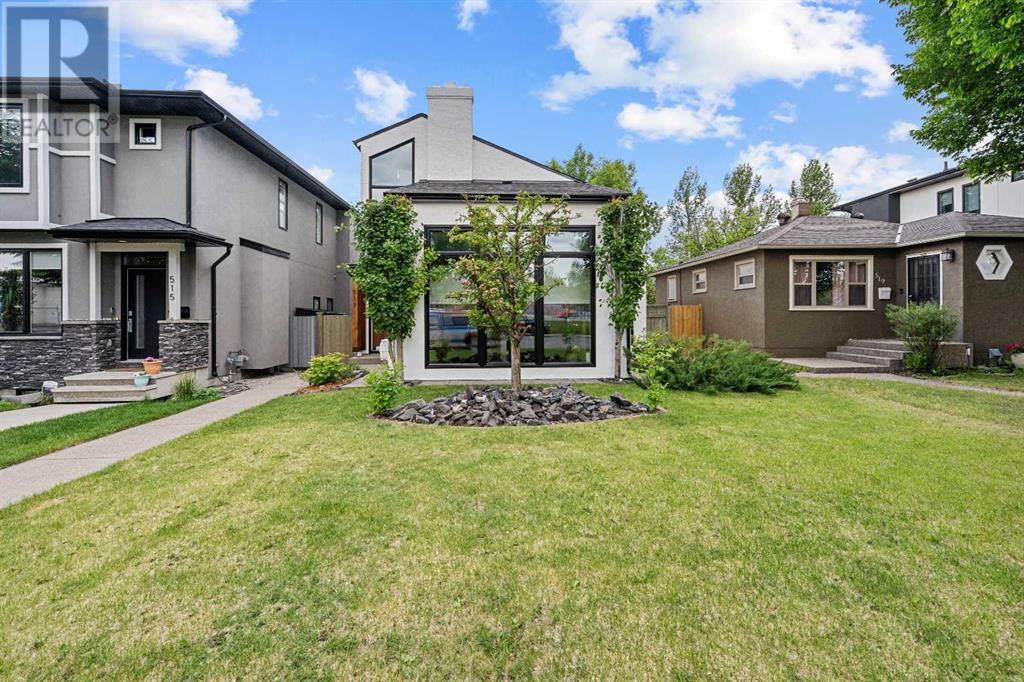
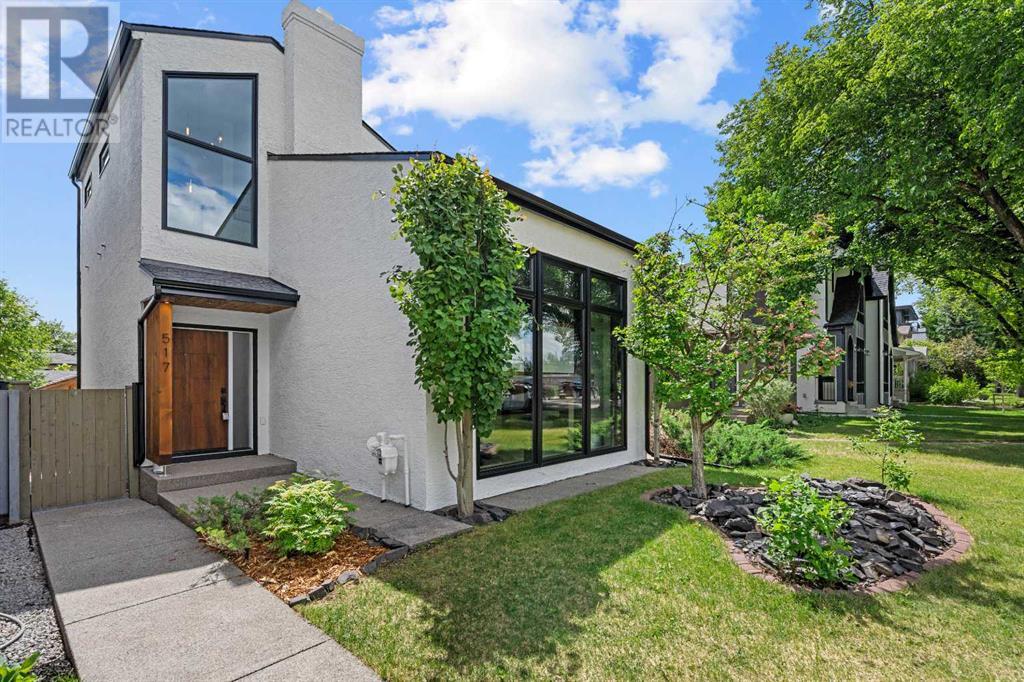
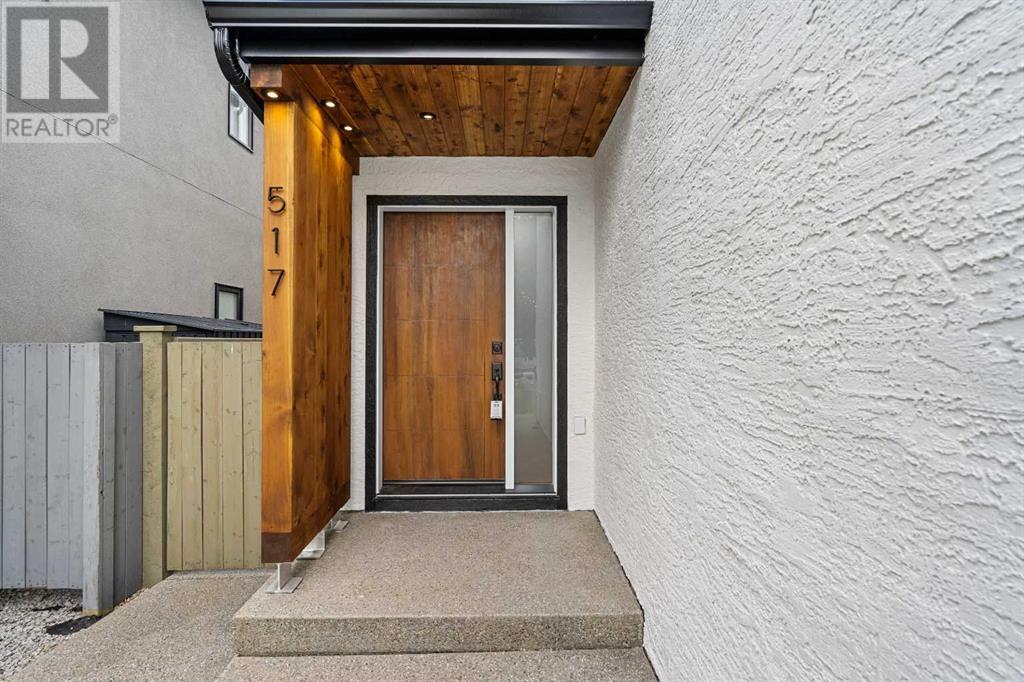
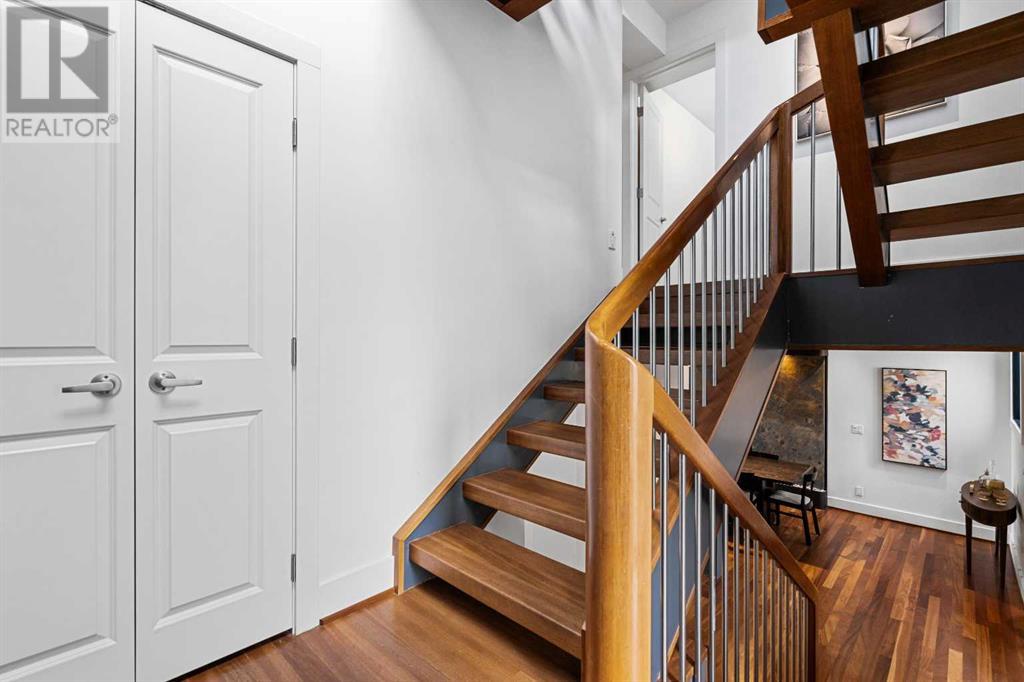
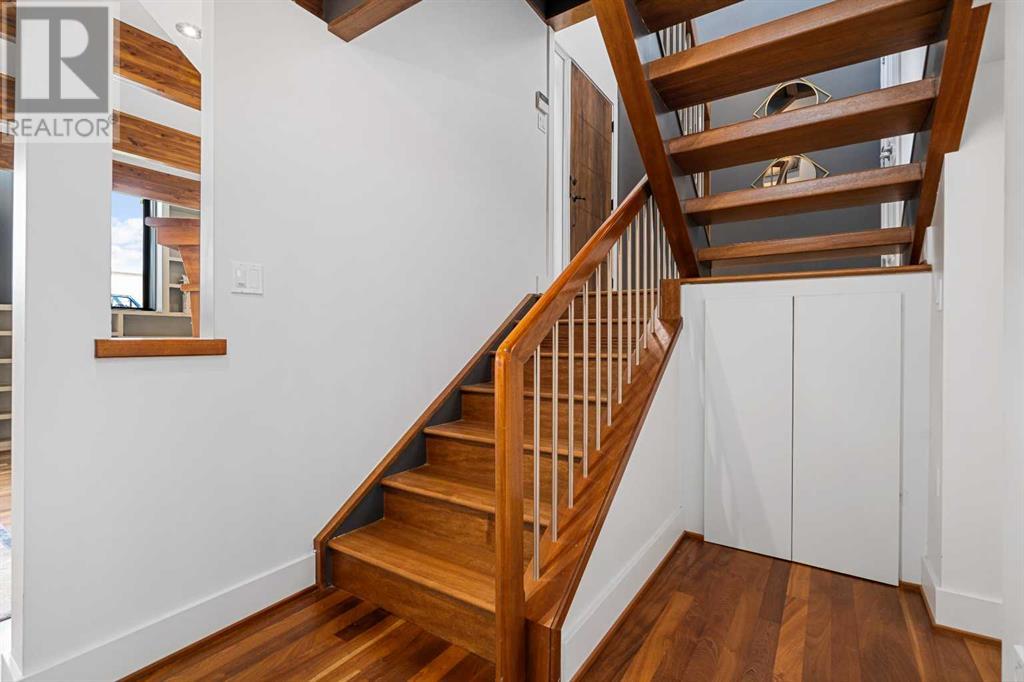
$1,249,000
517 55 Avenue SW
Calgary, Alberta, Alberta, T2V0E9
MLS® Number: A2231454
Property description
Welcome to this exceptional home offering 2,484 square feet of refined living space, perfectly situated on a generously sized, beautifully landscaped lot in the highly sought-after neighbourhood of Windsor Park.From the moment you arrive, you'll appreciate the attention to detail, thoughtful upgrades, and rich solid mahogany finishes throughout. The main level, partially below grade, features a warm and inviting living room centred around a charming corner wood-burning fireplace, a spacious formal dining area, a gourmet kitchen with breakfast nook and in-floor heating, under cabinet lighting, convenient laundry area, and a stylish two-piece bathroom. Upstairs, you'll find three generously sized bedrooms, including a luxurious primary suite complete with a walk-in closet (with its own laundry), and a stunning four-piece ensuite featuring a jetted tub and separate steam shower. This level also offers a full four-piece main bathroom and a cozy bonus room with a second wood-burning fireplace—perfect for relaxing evenings.The third level adds even more living space with a versatile loft, a spacious fourth bedroom, and abundant storage options.Step outside to your private backyard oasis, professionally landscaped and maintenance free featuring a large, covered timber-frame gazebo, artificial turf and a heated cedar garden shed—ideal for year-round enjoyment. Enjoy a vibrant front lawn, thanks to the underground sprinkler system designed for easy maintenance.Extensive recent upgrades include:Two nest thermostats, all-new triple-glazed Low-E windows, new eavestrough, interior and exterior paint, two new washer and dryer sets, new Hunter Douglas blinds throughout, including motorized blinds in the living room, new high-efficiency boiler heating system, new shingles, indirect hot water tank, and a stunning stone water wall.Many of these upgrades come with transferable warranties for added peace of mind.This home truly must be seen to be appreciated. Don’t miss your opportunity—schedule your private showing today!
Building information
Type
*****
Appliances
*****
Basement Development
*****
Basement Features
*****
Basement Type
*****
Constructed Date
*****
Construction Material
*****
Construction Style Attachment
*****
Cooling Type
*****
Exterior Finish
*****
Fireplace Present
*****
FireplaceTotal
*****
Flooring Type
*****
Foundation Type
*****
Half Bath Total
*****
Heating Fuel
*****
Heating Type
*****
Size Interior
*****
Stories Total
*****
Total Finished Area
*****
Land information
Amenities
*****
Fence Type
*****
Size Frontage
*****
Size Irregular
*****
Size Total
*****
Rooms
Main level
4pc Bathroom
*****
4pc Bathroom
*****
Bedroom
*****
Bedroom
*****
Primary Bedroom
*****
Other
*****
Laundry room
*****
Bonus Room
*****
Basement
2pc Bathroom
*****
Storage
*****
Foyer
*****
Other
*****
Furnace
*****
Laundry room
*****
Dining room
*****
Breakfast
*****
Kitchen
*****
Living room
*****
Second level
Bedroom
*****
Loft
*****
Main level
4pc Bathroom
*****
4pc Bathroom
*****
Bedroom
*****
Bedroom
*****
Primary Bedroom
*****
Other
*****
Laundry room
*****
Bonus Room
*****
Basement
2pc Bathroom
*****
Storage
*****
Foyer
*****
Other
*****
Furnace
*****
Laundry room
*****
Dining room
*****
Breakfast
*****
Kitchen
*****
Living room
*****
Second level
Bedroom
*****
Loft
*****
Main level
4pc Bathroom
*****
4pc Bathroom
*****
Bedroom
*****
Bedroom
*****
Primary Bedroom
*****
Other
*****
Laundry room
*****
Bonus Room
*****
Basement
2pc Bathroom
*****
Storage
*****
Courtesy of CIR Realty
Book a Showing for this property
Please note that filling out this form you'll be registered and your phone number without the +1 part will be used as a password.
