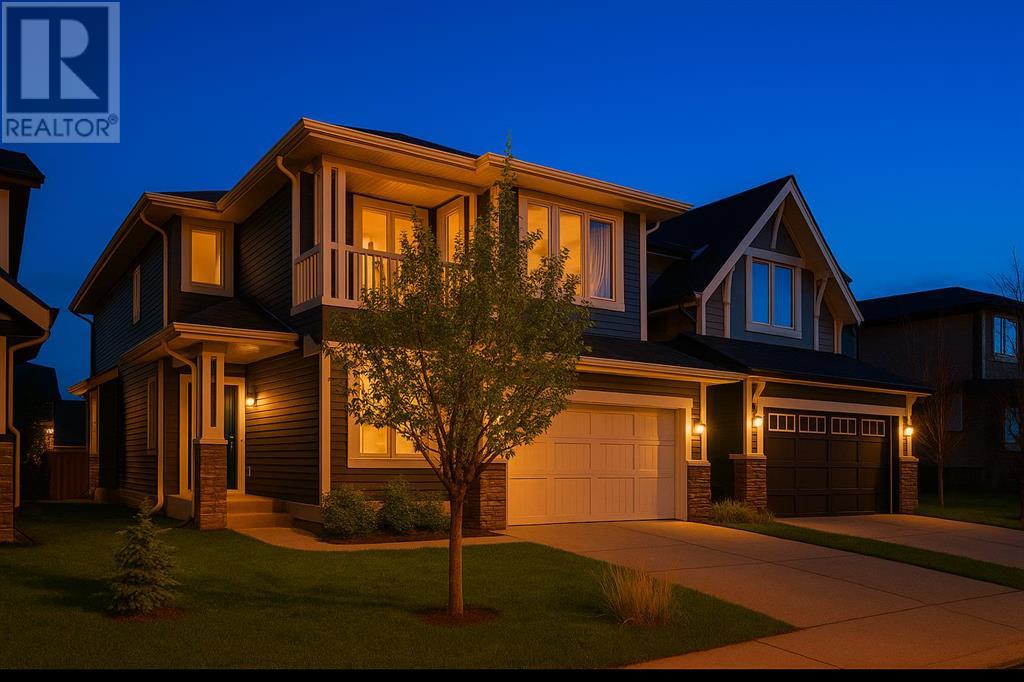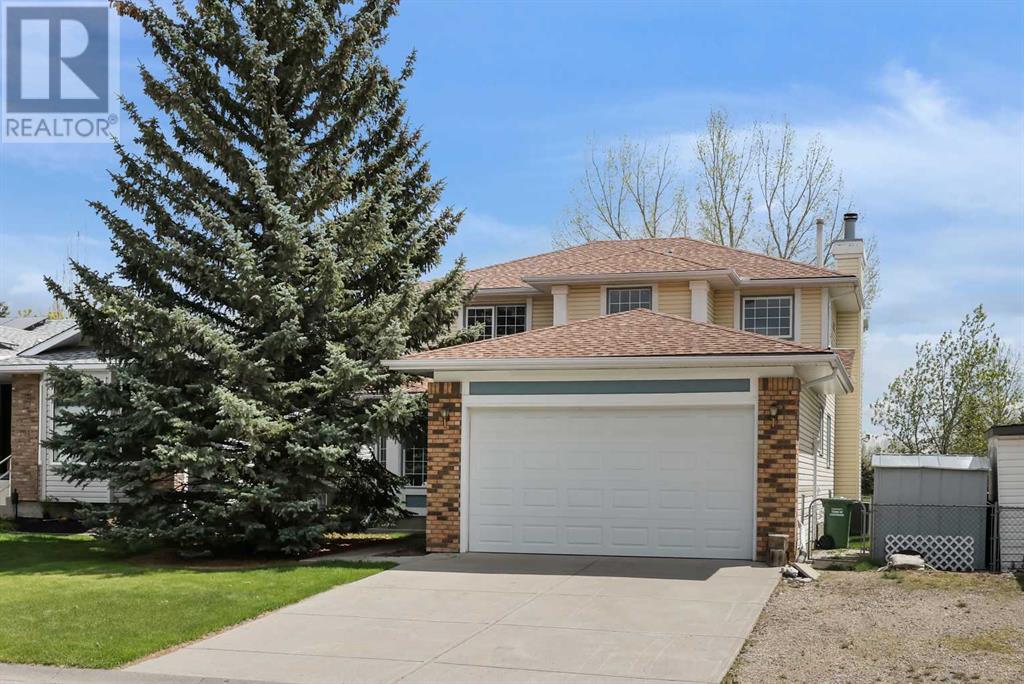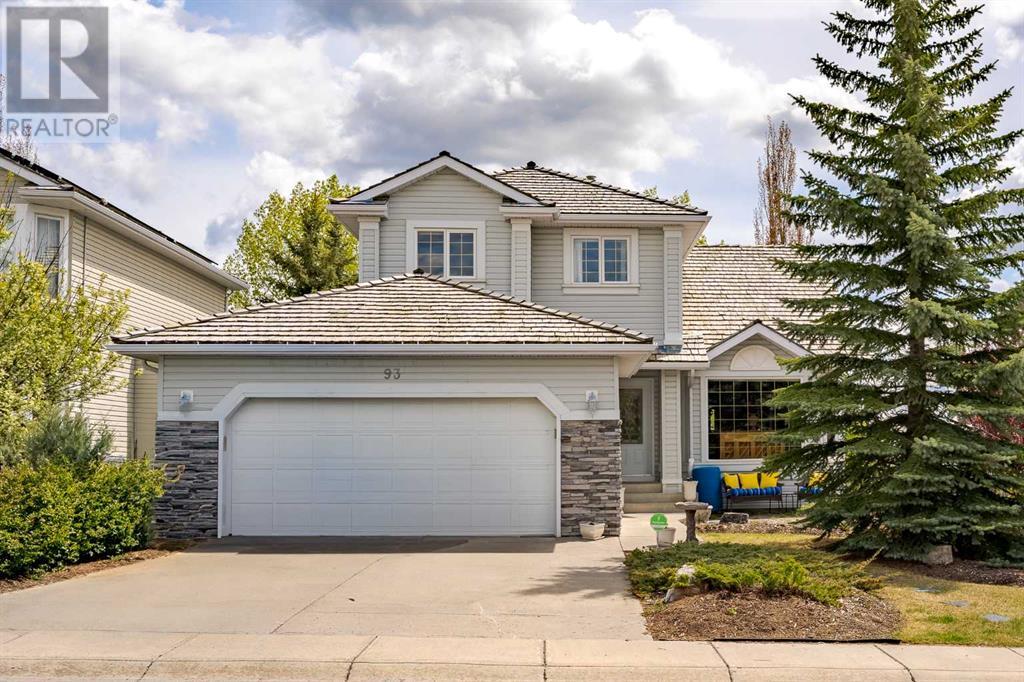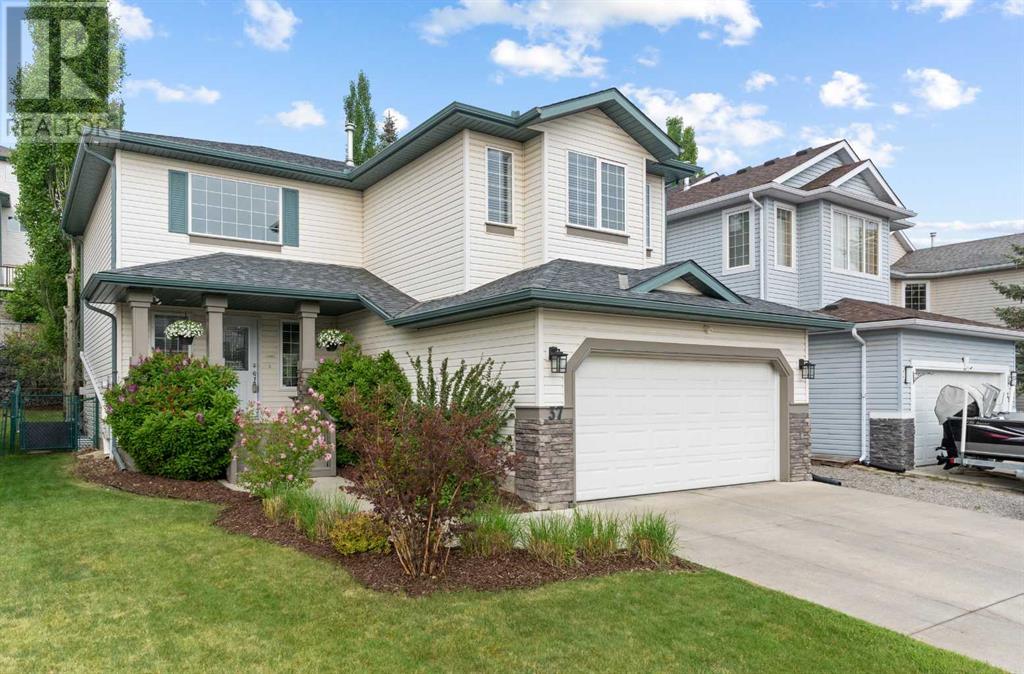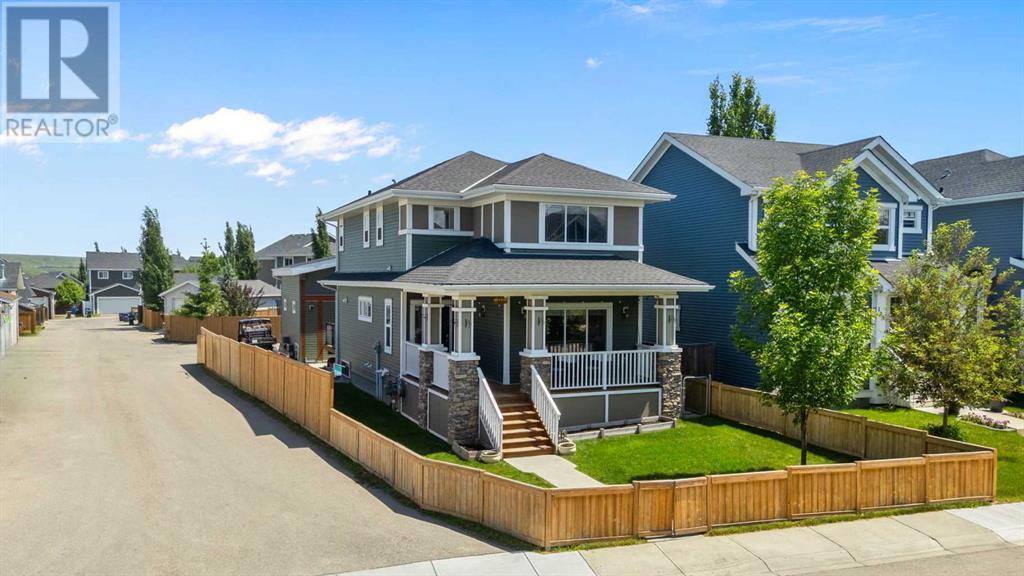Free account required
Unlock the full potential of your property search with a free account! Here's what you'll gain immediate access to:
- Exclusive Access to Every Listing
- Personalized Search Experience
- Favorite Properties at Your Fingertips
- Stay Ahead with Email Alerts
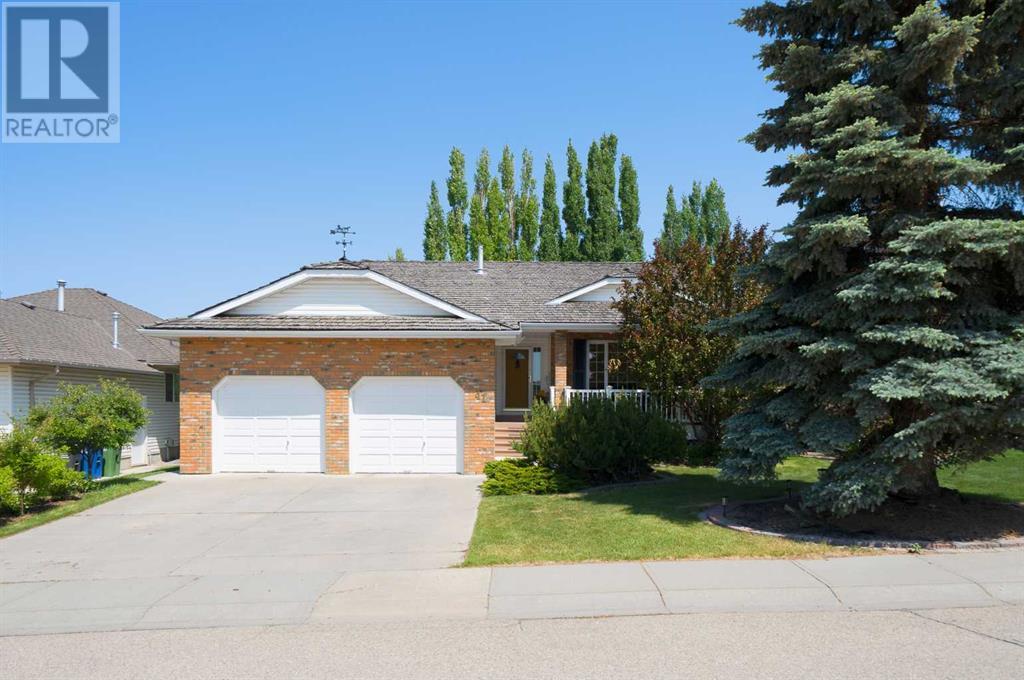
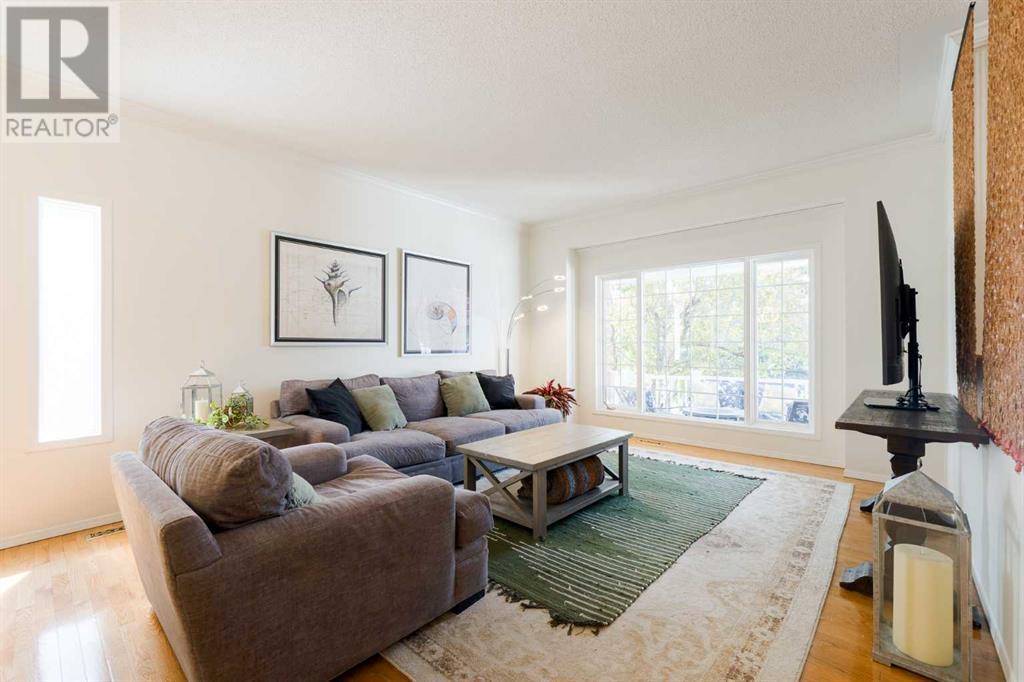
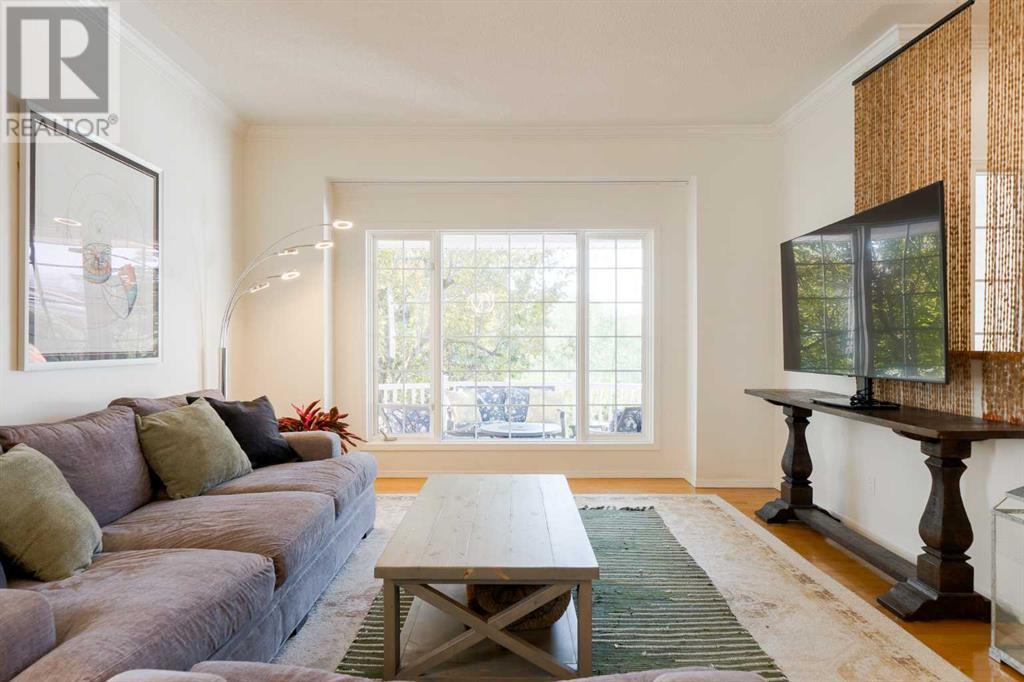
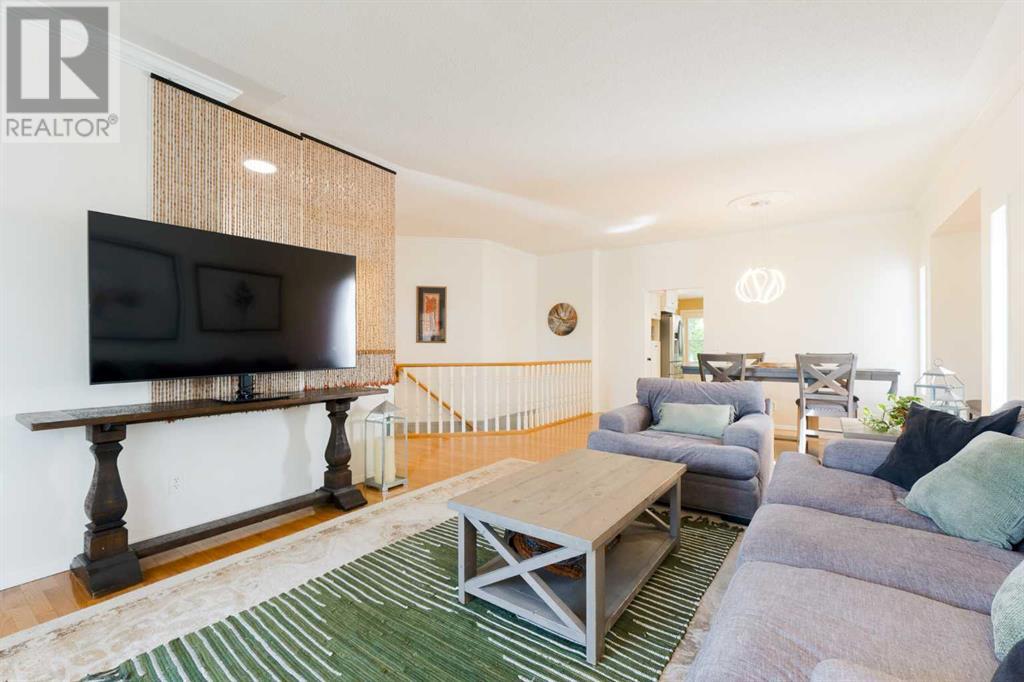
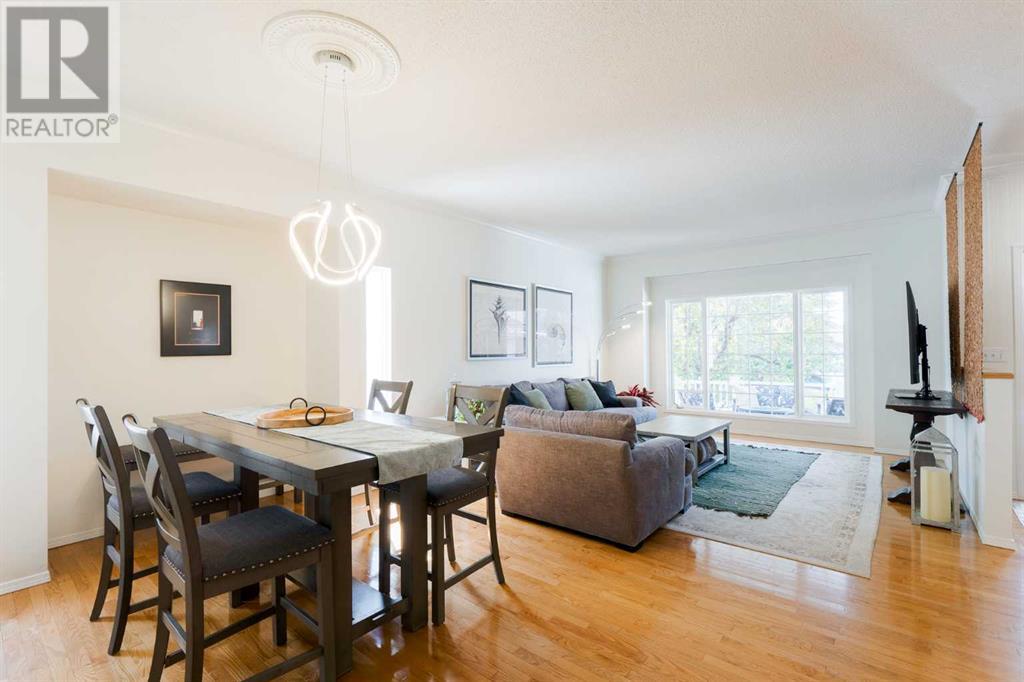
$750,000
41 West Mitford Crescent
Cochrane, Alberta, Alberta, T4C1L2
MLS® Number: A2231684
Property description
Spacious, Stylish, and Built for Living Well in CochraneWelcome to your dream bungalow—a fully finished six-bedroom, three-bathroom home that blends modern updates with timeless comfort, all nestled across from peaceful greenspace in one of Cochrane’s most inviting communities.Step onto the charming front porch and take in the quiet views before stepping inside to a bright, open-concept main floor. The kitchen is the heart of the home, featuring granite countertops and a new stove, perfect for everything from quick breakfasts to weekend entertaining. A main-level laundry room with new washer and dryer adds convenience right where you need it.The primary suite is your personal retreat, complete with a spa-inspired ensuite, featuring a separate shower and free standing soaker tub, and a spacious walk-in closet. One more bedroom and full bathroom round out the main floor, ideal for guests or a home office.Downstairs, the fully finished lower level offers even more flexibility. A cozy gas fireplace anchors the spacious rec room, creating the perfect setting for movie nights or quiet evenings. You’ll also find four additional bedrooms and a full bathroom—ideal for growing families, guests, or dedicated work-from-home spaces.Thoughtful updates throughout include new carpet, a high-efficiency furnace, humidifier, and central air conditioning—all designed to keep you comfortable through every season.Step outside into a private backyard oasis, where a large deck with a partially covered canopy leads down to a welcoming patio area—perfect for dining, relaxing, and gathering with friends. You’ll also find a greenhouse and a soothing barrel sauna tucked into the landscaped yard. A heated double-attached garage adds both storage and everyday ease, making life here as functional as it is beautiful.From its open layout to its standout features, this home offers space to live, grow, and thrive—with all the finishing touches already in place.Come see it for yourself to discover what life could look like here and Let’s make YOUR dreams… Realty!
Building information
Type
*****
Appliances
*****
Architectural Style
*****
Basement Development
*****
Basement Type
*****
Constructed Date
*****
Construction Material
*****
Construction Style Attachment
*****
Cooling Type
*****
Exterior Finish
*****
Fireplace Present
*****
FireplaceTotal
*****
Flooring Type
*****
Foundation Type
*****
Half Bath Total
*****
Heating Fuel
*****
Heating Type
*****
Size Interior
*****
Stories Total
*****
Total Finished Area
*****
Land information
Amenities
*****
Fence Type
*****
Landscape Features
*****
Size Depth
*****
Size Frontage
*****
Size Irregular
*****
Size Total
*****
Rooms
Main level
Laundry room
*****
4pc Bathroom
*****
Bedroom
*****
Other
*****
4pc Bathroom
*****
Primary Bedroom
*****
Dining room
*****
Breakfast
*****
Kitchen
*****
Living room
*****
Lower level
Storage
*****
Furnace
*****
4pc Bathroom
*****
Bedroom
*****
Bedroom
*****
Bedroom
*****
Bedroom
*****
Recreational, Games room
*****
Main level
Laundry room
*****
4pc Bathroom
*****
Bedroom
*****
Other
*****
4pc Bathroom
*****
Primary Bedroom
*****
Dining room
*****
Breakfast
*****
Kitchen
*****
Living room
*****
Lower level
Storage
*****
Furnace
*****
4pc Bathroom
*****
Bedroom
*****
Bedroom
*****
Bedroom
*****
Bedroom
*****
Recreational, Games room
*****
Main level
Laundry room
*****
4pc Bathroom
*****
Bedroom
*****
Other
*****
4pc Bathroom
*****
Primary Bedroom
*****
Dining room
*****
Breakfast
*****
Kitchen
*****
Living room
*****
Lower level
Storage
*****
Furnace
*****
4pc Bathroom
*****
Bedroom
*****
Courtesy of Royal LePage Benchmark
Book a Showing for this property
Please note that filling out this form you'll be registered and your phone number without the +1 part will be used as a password.

