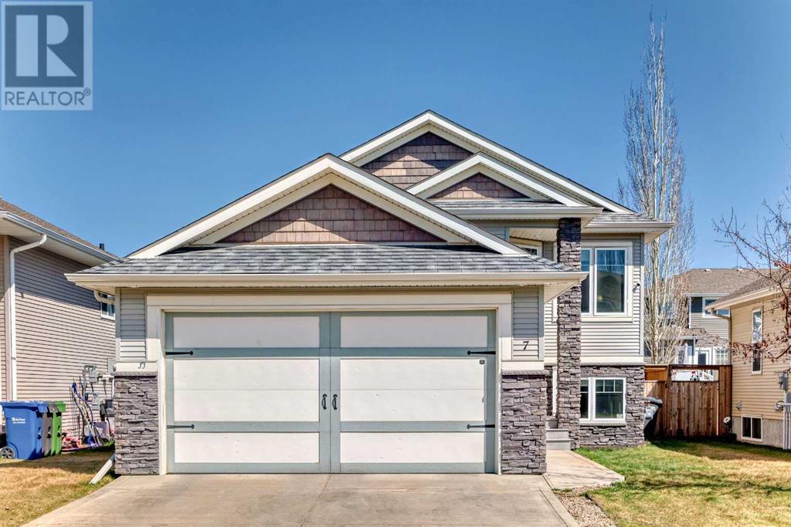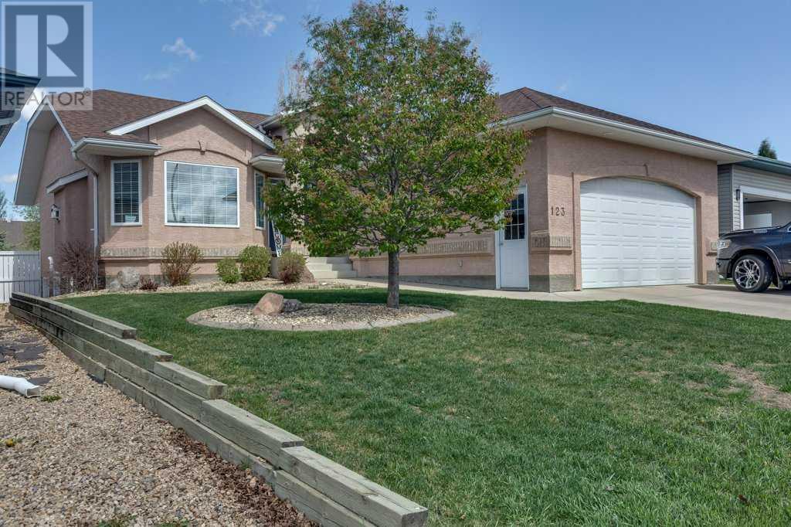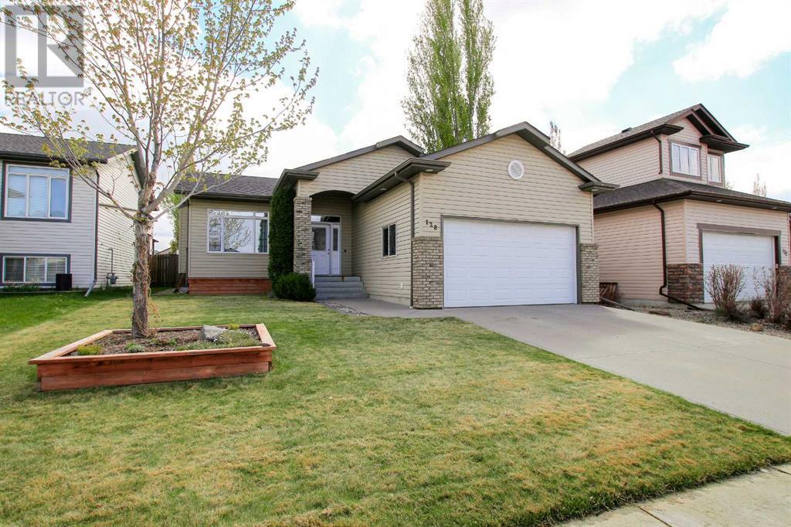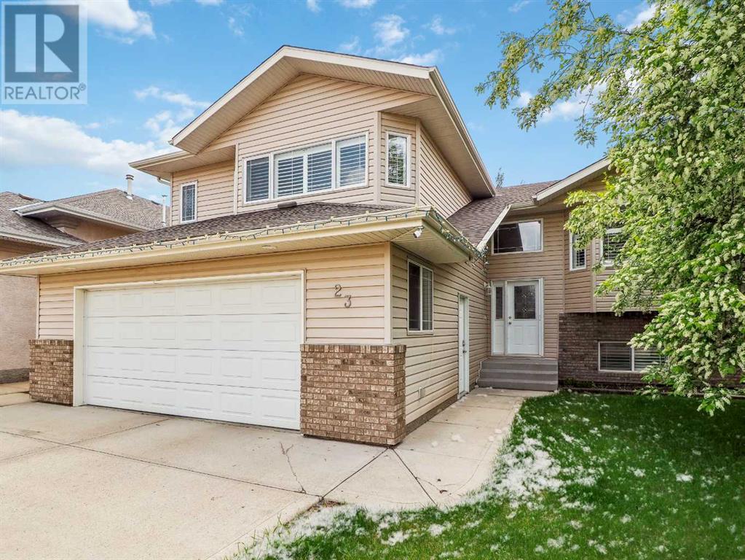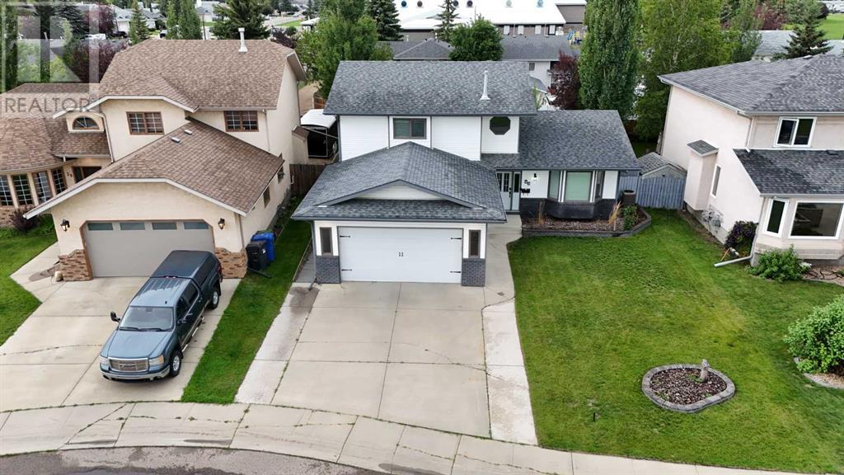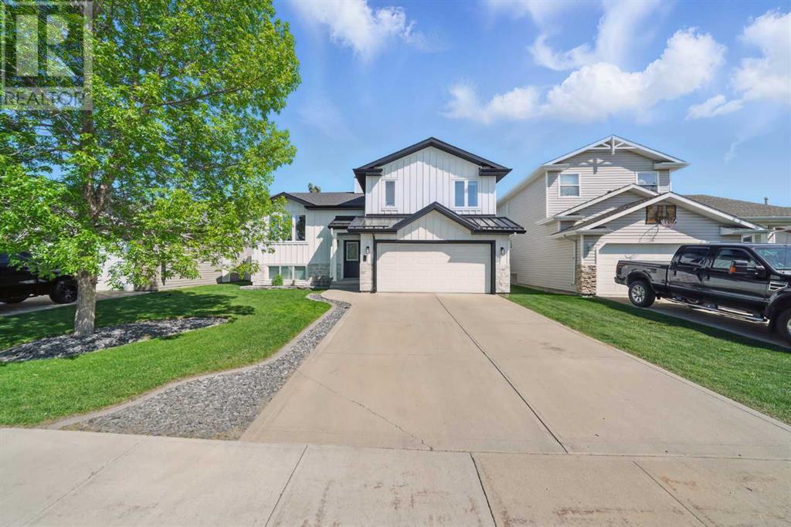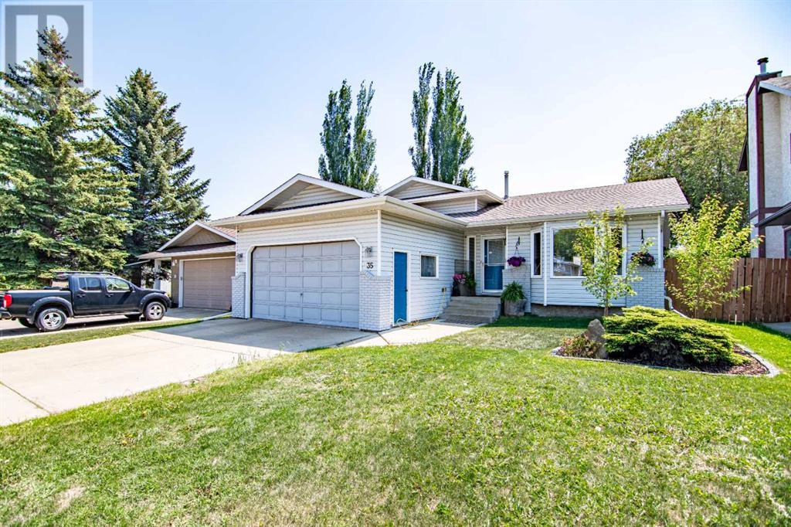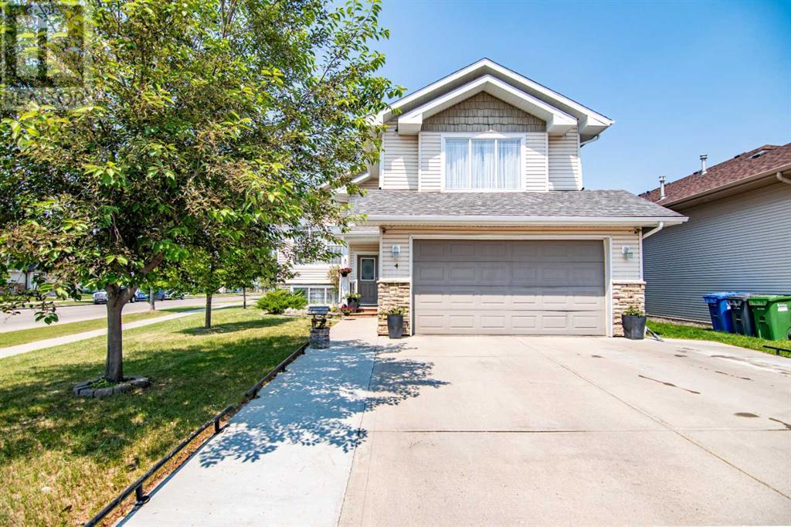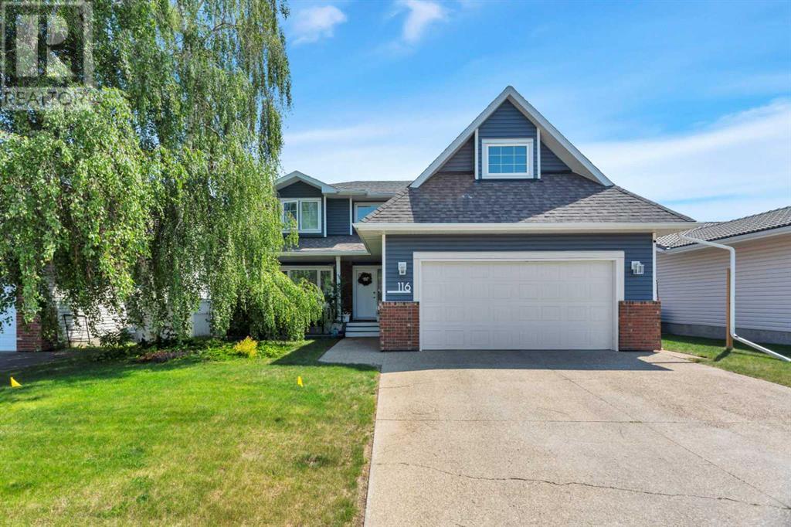Free account required
Unlock the full potential of your property search with a free account! Here's what you'll gain immediate access to:
- Exclusive Access to Every Listing
- Personalized Search Experience
- Favorite Properties at Your Fingertips
- Stay Ahead with Email Alerts
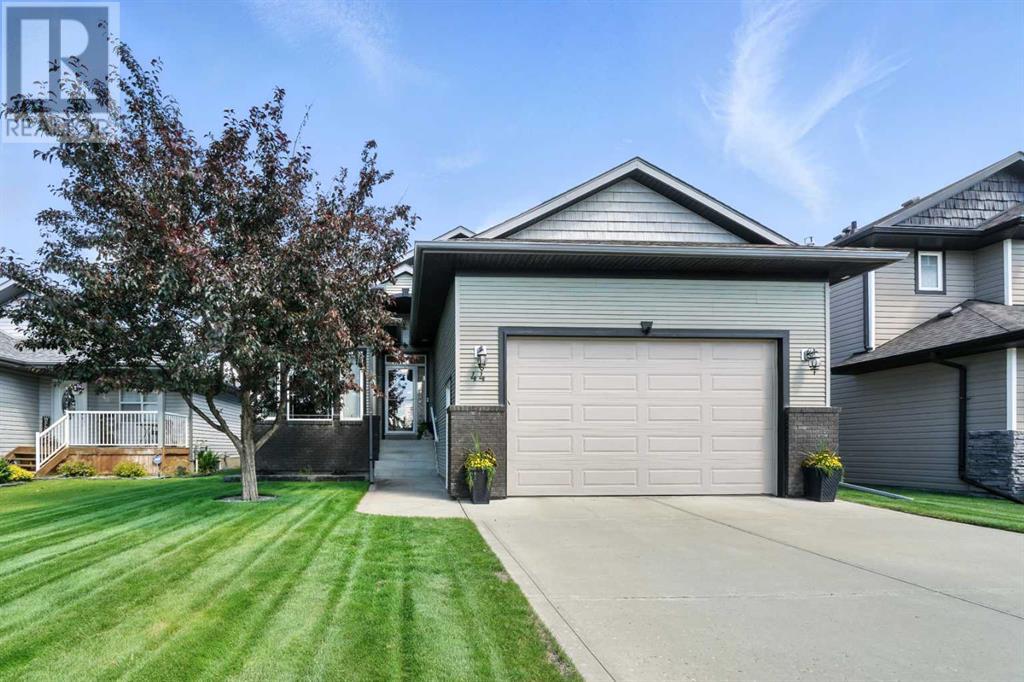
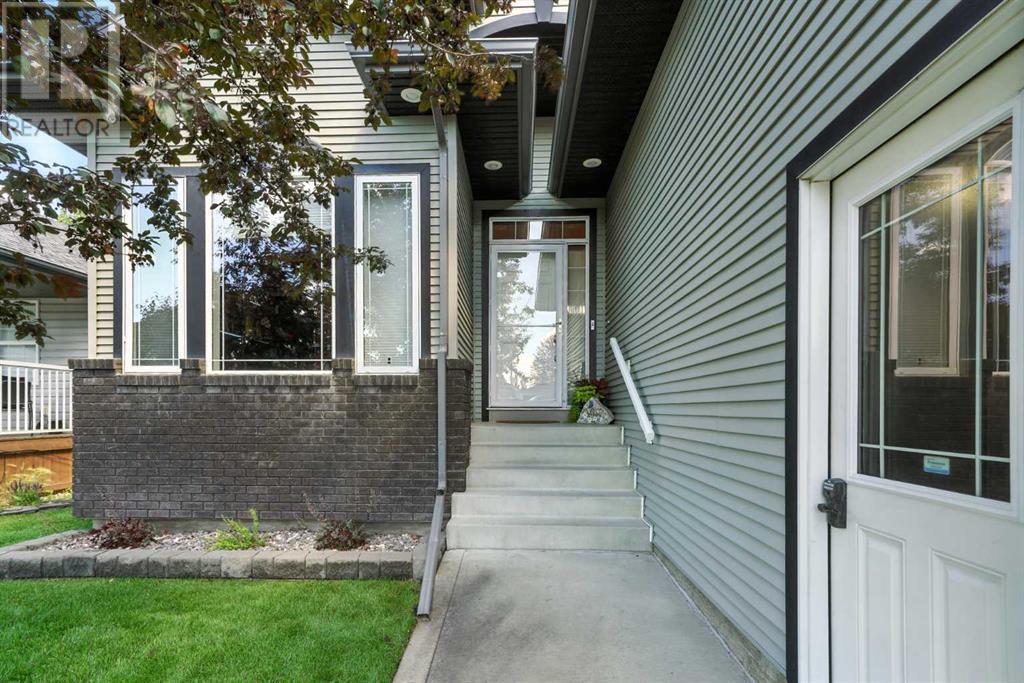
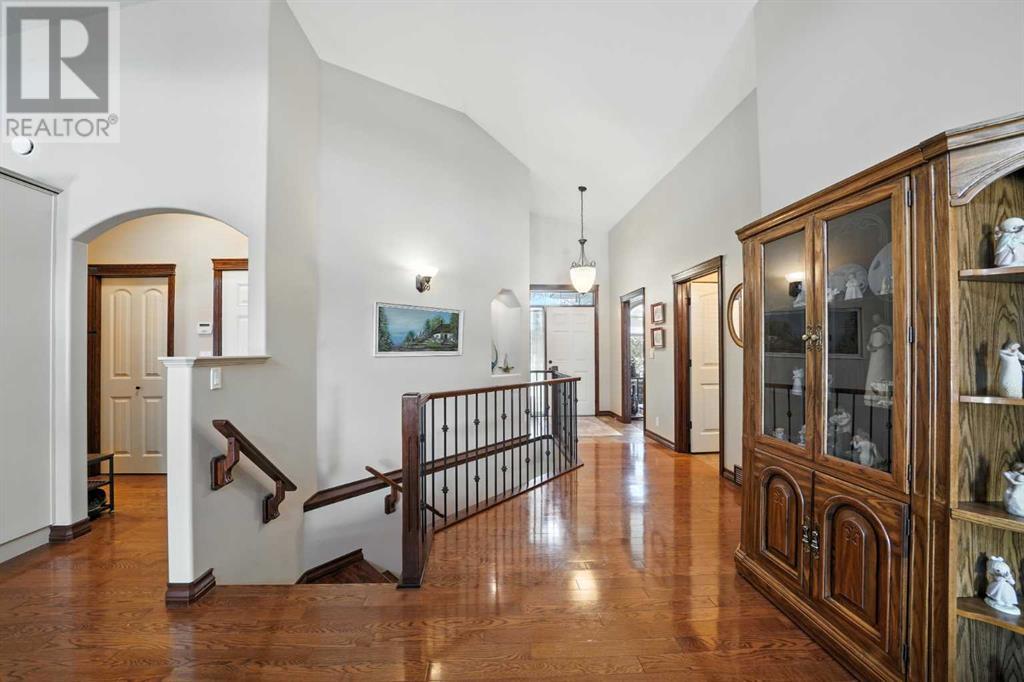
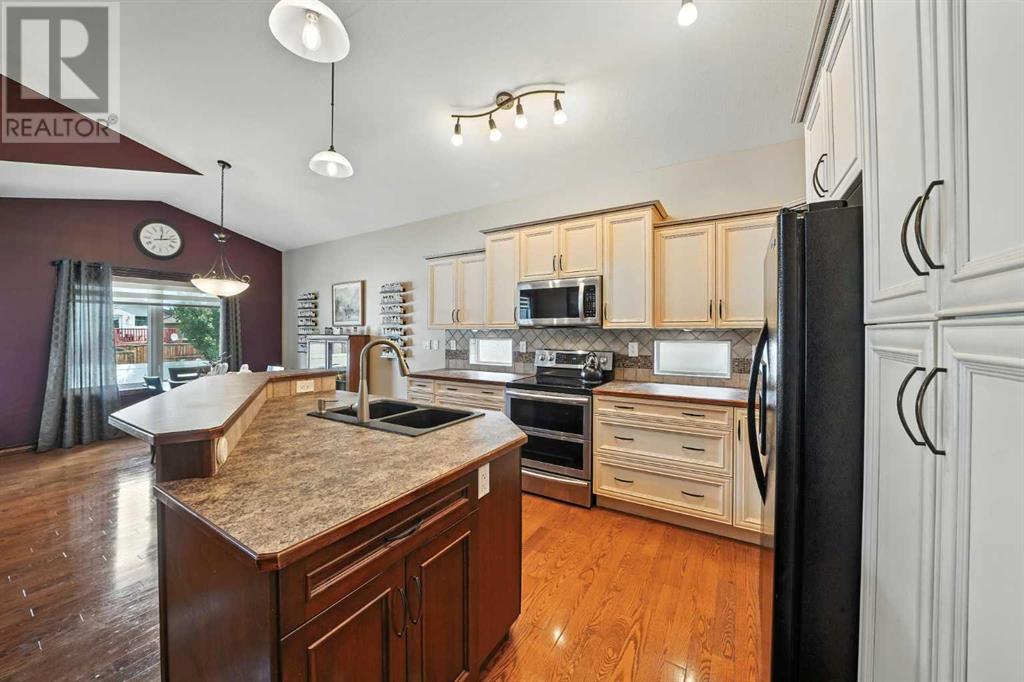
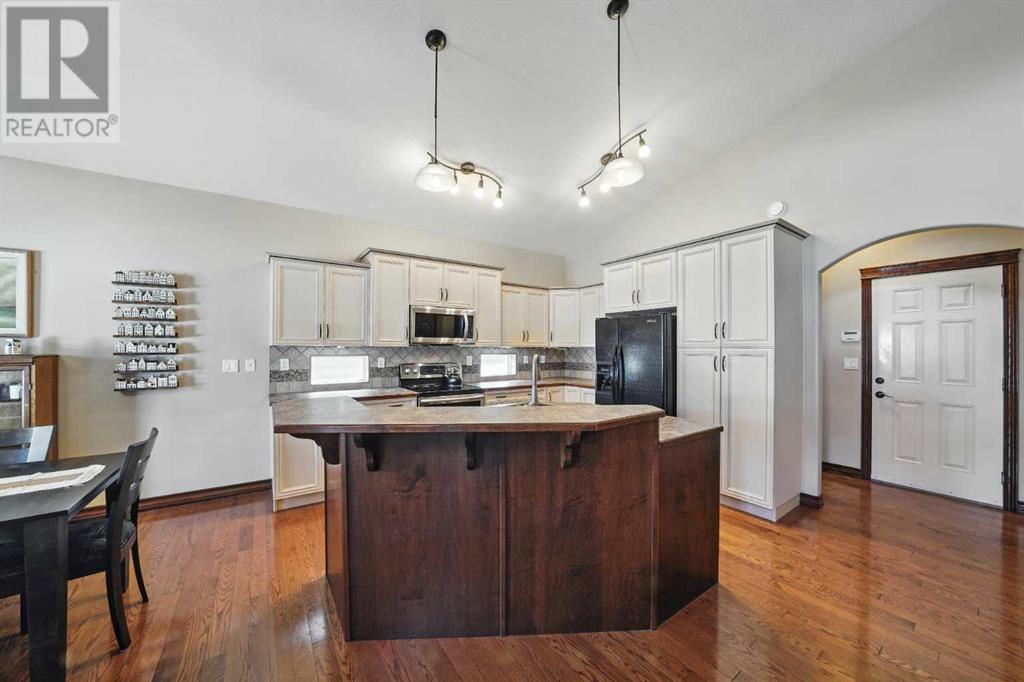
$575,000
44 Van Dorp Street
Red Deer, Alberta, Alberta, T4R0G3
MLS® Number: A2238057
Property description
Make your home here in this spectacular former show-home bungalow located in the heart of Vanier Woods! This 1381 sf 5 bedroom, 3 full bath bungalow checks all the boxes for the executive lifestyle, with plenty of room to entertain extended family and friends! From the welcoming front foyer you'll be impressed with the 22' vaulted ceilings, open floor plan and gleaming hardwood flooring. The kitchen features plenty of counter top space, cream-coloured pantry cabinets, a maple island breakfast bar and newer quartz in-laid kitchen sink. Relax for a moment in the living room by the feature wall / gas fireplace and TV over the mantle. For convenience there's a finished main floor laundry room, a full bathroom with tub/ shower surround and lots of natural light throughout. There's a south-facing front office / bedroom and spacious primary bedroom with 4 piece ensuite including air-tub, walk-in shower and closet. An elegant staircase leads down to a huge family room/ recreation area with 3 additional good-sized bedrooms and another full bathroom, all completed by the builder. Many extra details are completely up to date including the newly shingled roof (2023), fully serviced high-efficiency furnace, central air conditioning/ HRV system, water softener and the in-line Rinnai water heating system. Outside you'll enjoy the rear upper deck with steps to a brick patio, professionally landscaped yard, perimeter electronic monitoring, automated Rain Bird sprinkler system, vinyl fencing and garden shed for all your tools. The front-attached double garage has in-floor heat with a floor drain, humidity ventilation, a 9'x16' door, a 13' ceiling and a roomy workbench with tons of accessory shelving.
Building information
Type
*****
Appliances
*****
Architectural Style
*****
Basement Development
*****
Basement Type
*****
Constructed Date
*****
Construction Material
*****
Construction Style Attachment
*****
Cooling Type
*****
Exterior Finish
*****
Fireplace Present
*****
FireplaceTotal
*****
Flooring Type
*****
Foundation Type
*****
Half Bath Total
*****
Heating Fuel
*****
Heating Type
*****
Size Interior
*****
Stories Total
*****
Total Finished Area
*****
Land information
Amenities
*****
Fence Type
*****
Landscape Features
*****
Size Depth
*****
Size Frontage
*****
Size Irregular
*****
Size Total
*****
Rooms
Main level
4pc Bathroom
*****
4pc Bathroom
*****
Bedroom
*****
Laundry room
*****
Primary Bedroom
*****
Kitchen
*****
Dining room
*****
Living room
*****
Basement
Furnace
*****
Storage
*****
Bedroom
*****
4pc Bathroom
*****
Bedroom
*****
Bedroom
*****
Family room
*****
Main level
4pc Bathroom
*****
4pc Bathroom
*****
Bedroom
*****
Laundry room
*****
Primary Bedroom
*****
Kitchen
*****
Dining room
*****
Living room
*****
Basement
Furnace
*****
Storage
*****
Bedroom
*****
4pc Bathroom
*****
Bedroom
*****
Bedroom
*****
Family room
*****
Main level
4pc Bathroom
*****
4pc Bathroom
*****
Bedroom
*****
Laundry room
*****
Primary Bedroom
*****
Kitchen
*****
Dining room
*****
Living room
*****
Basement
Furnace
*****
Storage
*****
Bedroom
*****
4pc Bathroom
*****
Bedroom
*****
Bedroom
*****
Family room
*****
Main level
4pc Bathroom
*****
4pc Bathroom
*****
Bedroom
*****
Laundry room
*****
Primary Bedroom
*****
Courtesy of Century 21 Maximum
Book a Showing for this property
Please note that filling out this form you'll be registered and your phone number without the +1 part will be used as a password.
