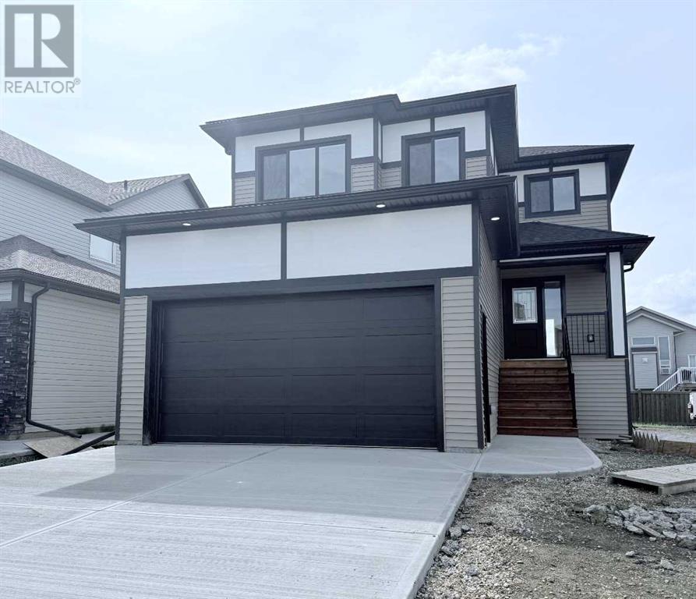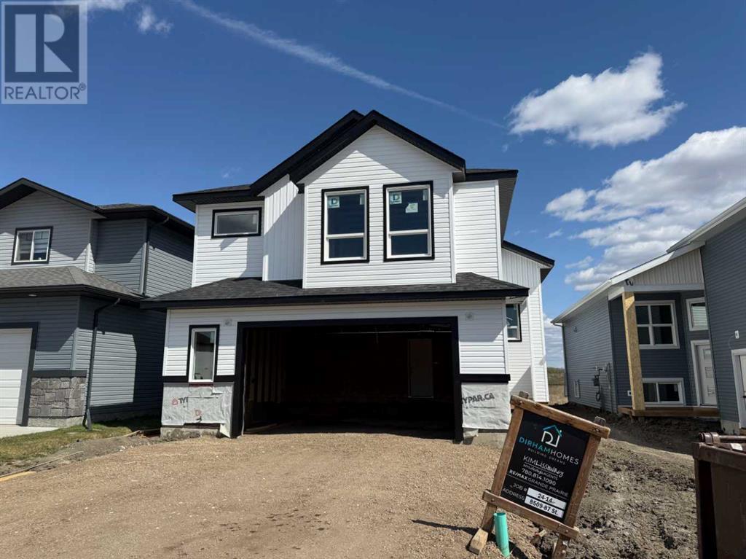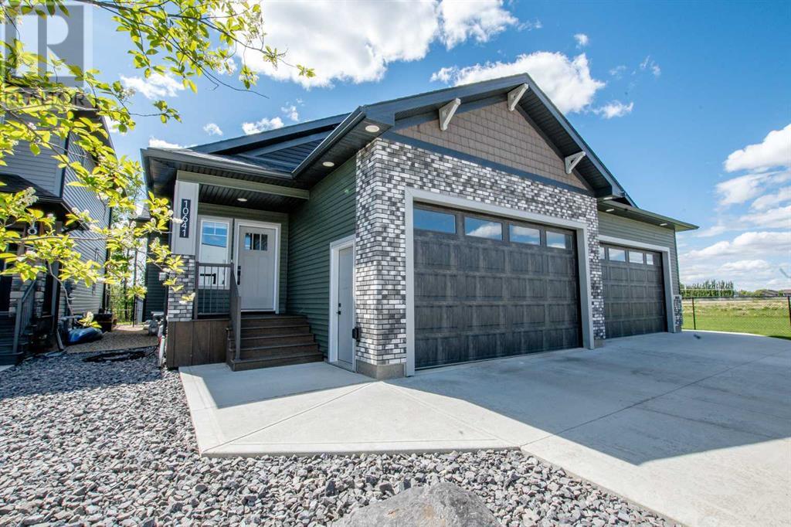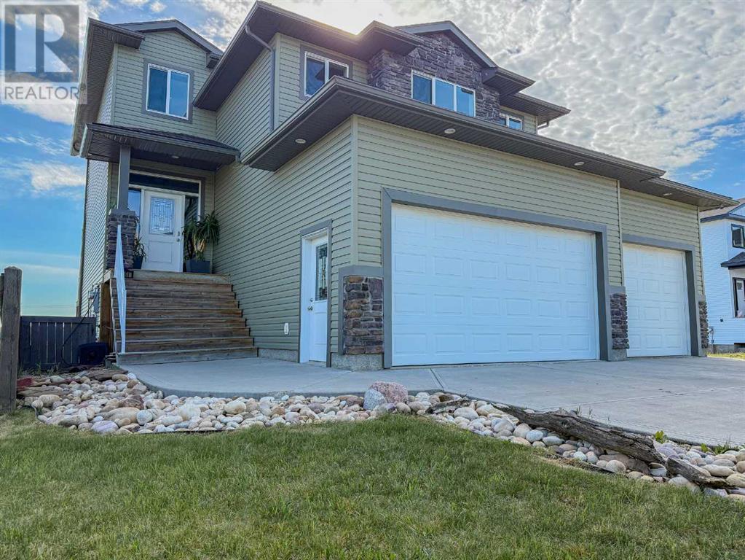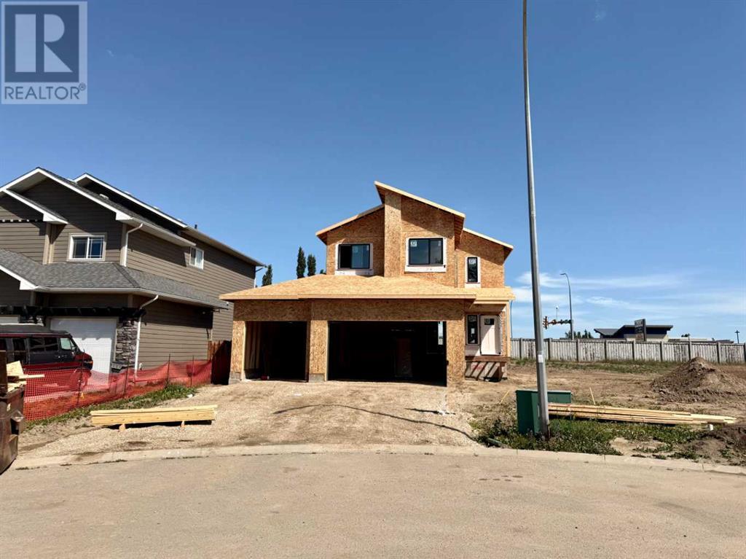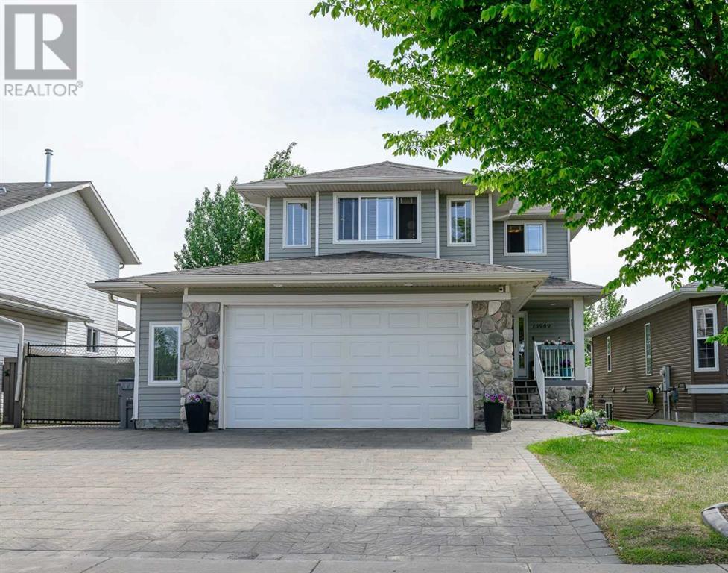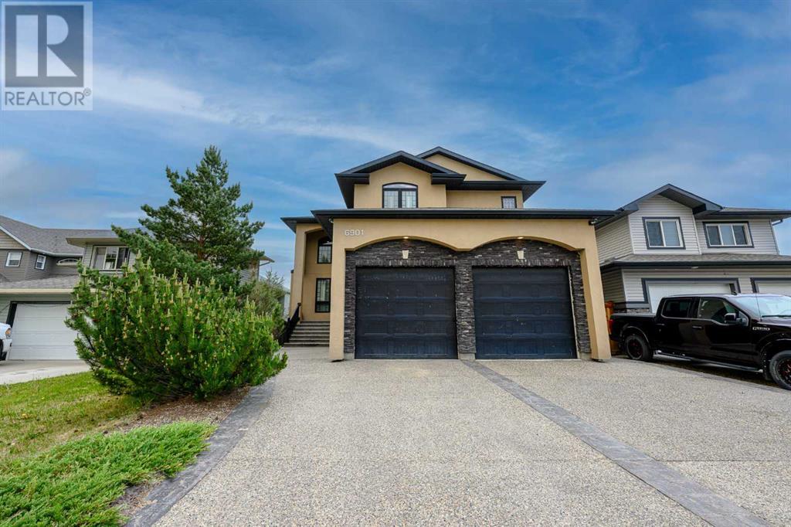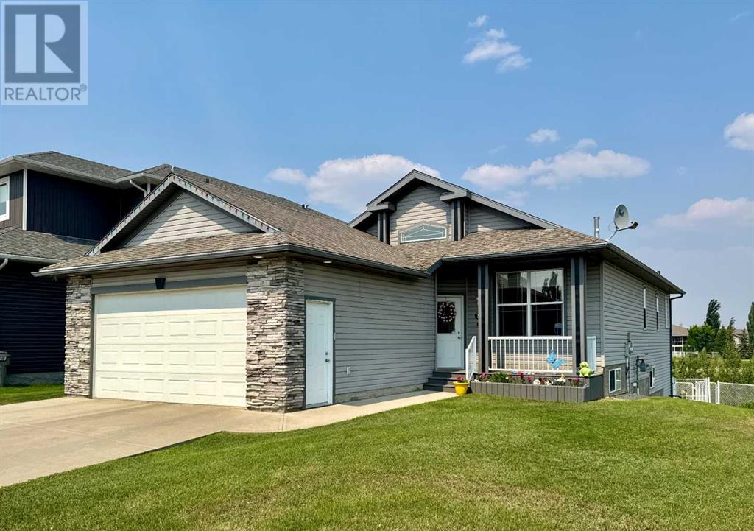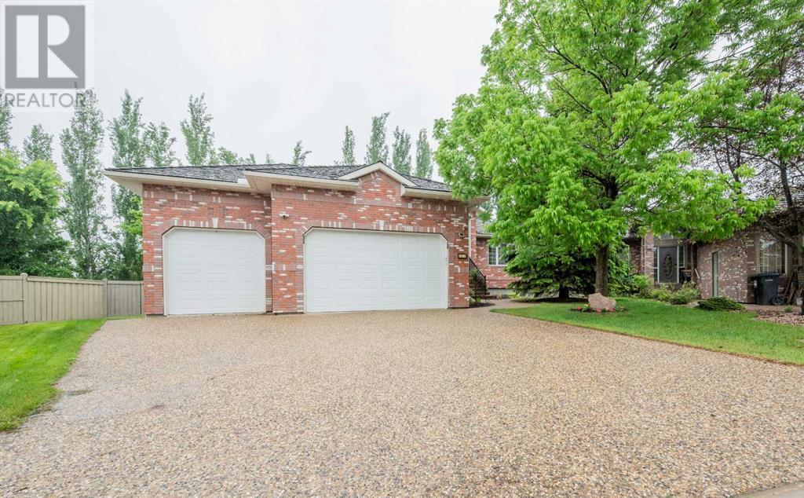Free account required
Unlock the full potential of your property search with a free account! Here's what you'll gain immediate access to:
- Exclusive Access to Every Listing
- Personalized Search Experience
- Favorite Properties at Your Fingertips
- Stay Ahead with Email Alerts
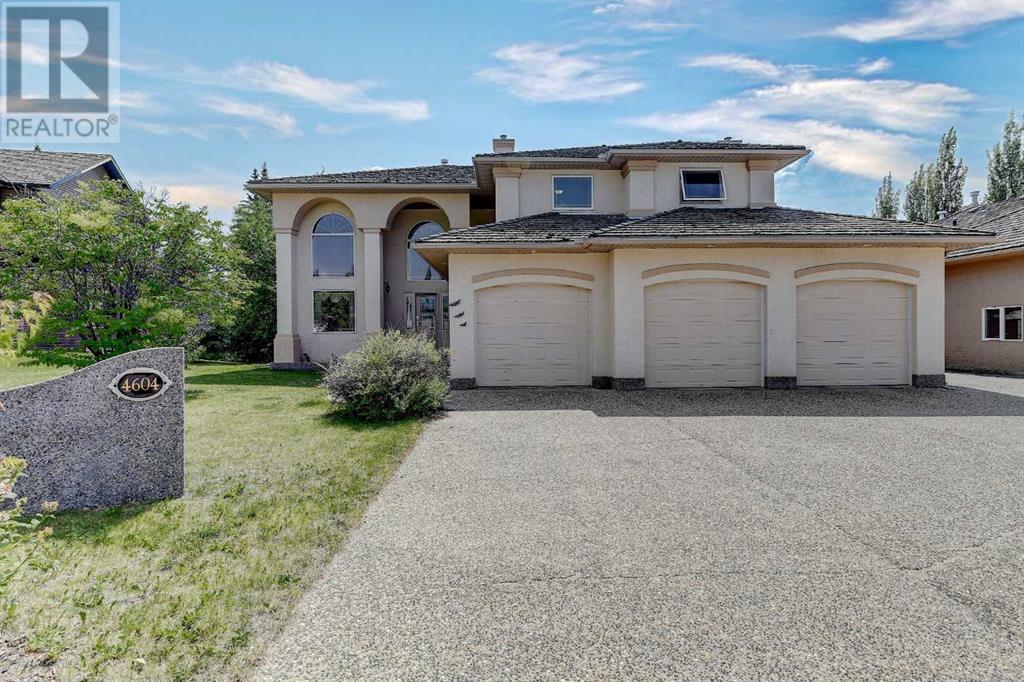
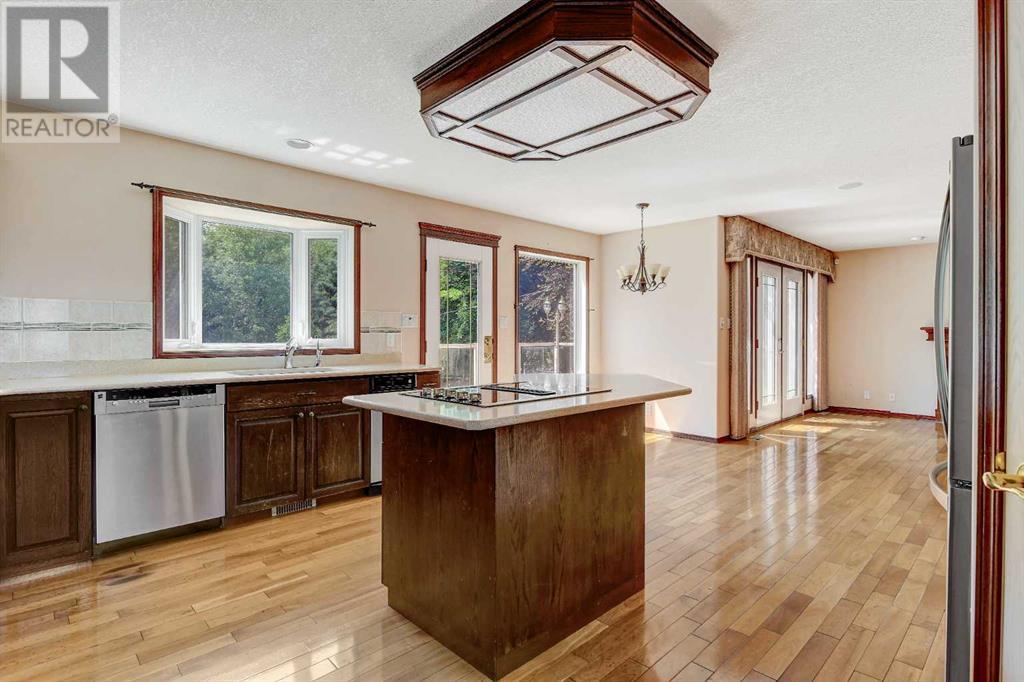
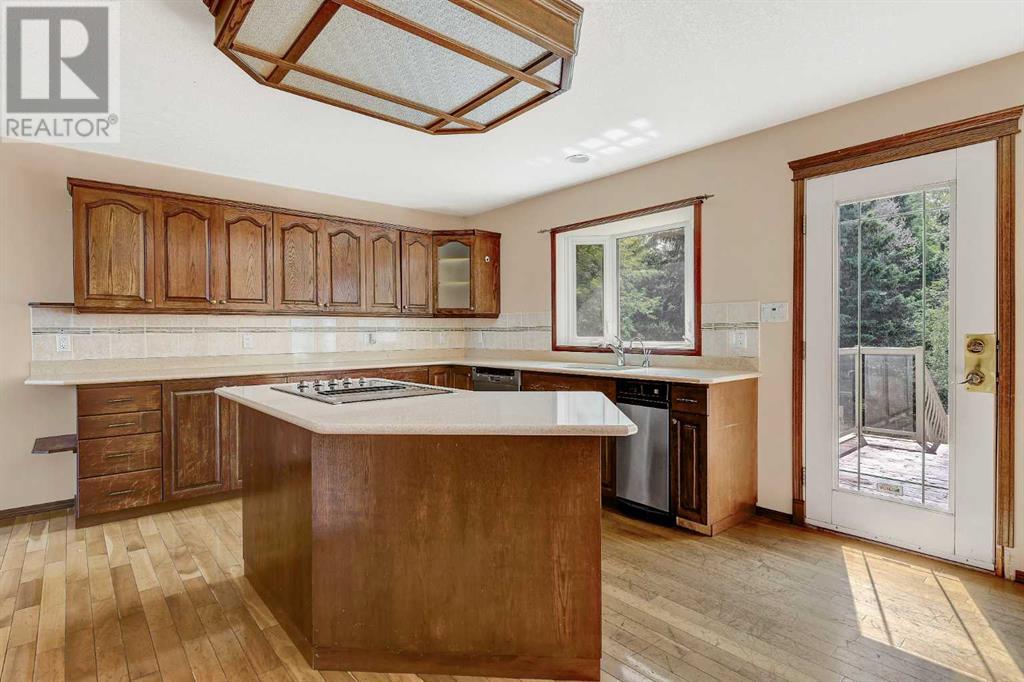
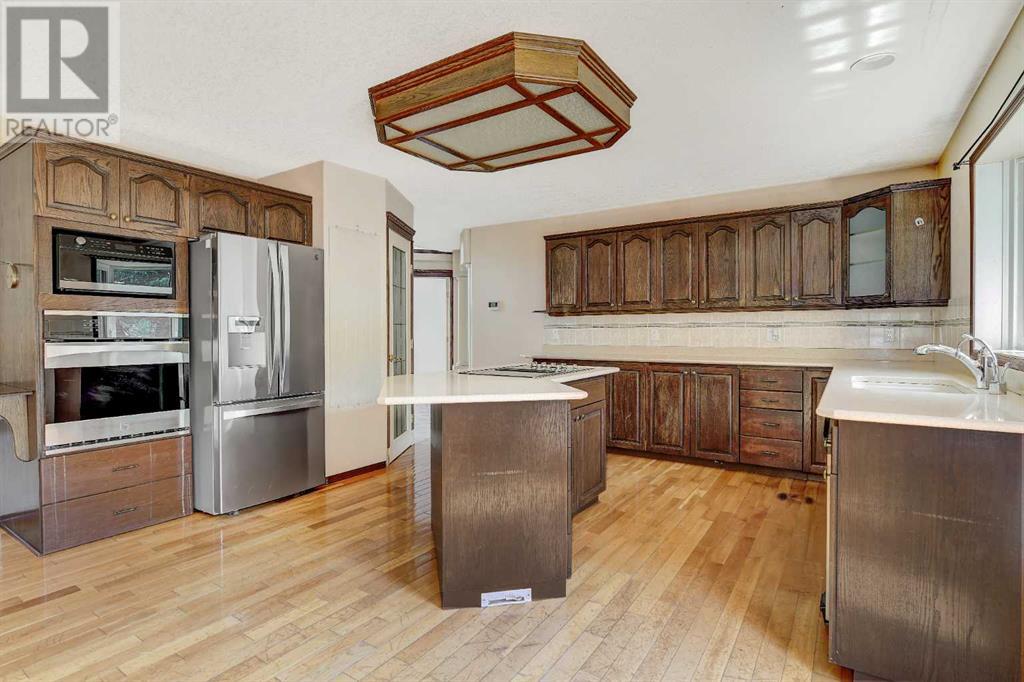
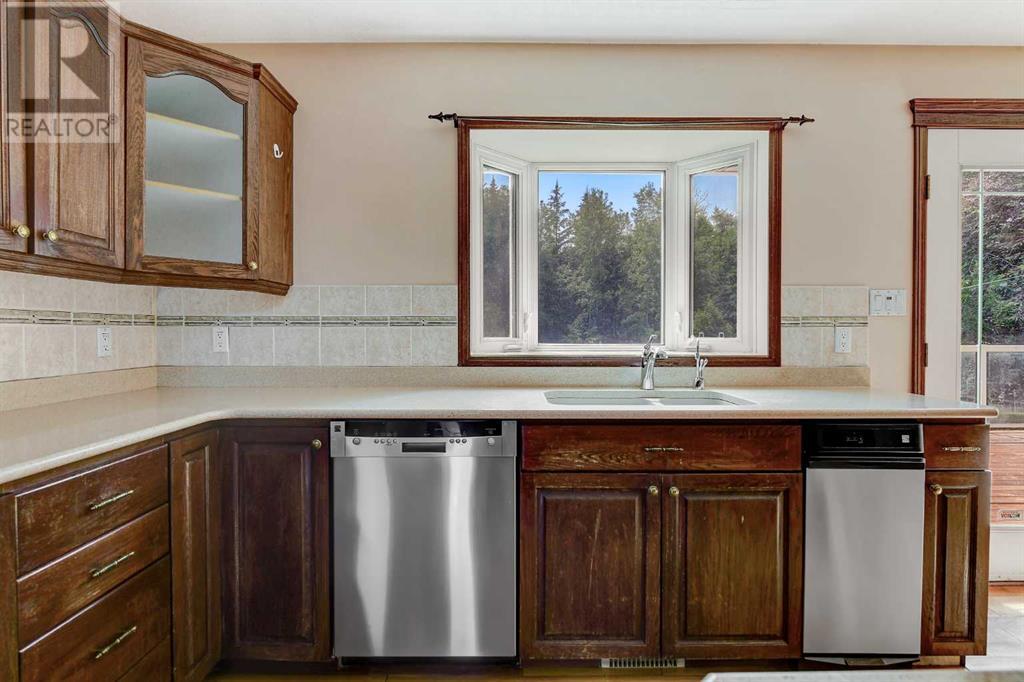
$659,900
4604 94 Street
Wedgewood, Alberta, Alberta, T8X4A9
MLS® Number: A2240937
Property description
QUICK POSSESSION on this Wedgewood Home is 2556 sq ft that backs onto a serene wooded ravine and features a landscaped yard, developed basement, and a heated triple garage with extra RV parking. Step inside to a bright, open layout flooded with natural light through south facing windows. The kitchen boasts stainless steel appliances, an island with counter top stove, tile backsplash, ample cabinetry, generous counter space, and a walk-in pantry. The balance of the main floor offers a spacious family room with gas fireplace, formal dining area, a convenient den with glass doors, half bath, and a laundry room complete with sink and cabinetry. Upstairs, retreat to your massive primary suite featuring a three-sided fireplace, jetted tub, walk-in closet, and a private balcony. Two additional large bedrooms and a full bathroom complete the upper level. Two story high ceilings in foyer and den creates an open feeling. The fully finished basement is designed for both relaxation and entertainment, with a large family room, bar area, workout space, gas fireplace, bedroom, and full bathroom. Enjoy year-round comfort with a heated triple garage, and entertain with ease in the large backyard complete with a large 2 year old deck, fire pit, sitting area, a previously used rock fish pond area, sprinkler system, and picturesque ravine views. Contact your real estate professional for private viewing. Make this home your own.
Building information
Type
*****
Amperage
*****
Appliances
*****
Basement Development
*****
Basement Type
*****
Constructed Date
*****
Construction Material
*****
Construction Style Attachment
*****
Cooling Type
*****
Exterior Finish
*****
Fireplace Present
*****
FireplaceTotal
*****
Flooring Type
*****
Foundation Type
*****
Half Bath Total
*****
Heating Fuel
*****
Heating Type
*****
Size Interior
*****
Stories Total
*****
Total Finished Area
*****
Utility Power
*****
Utility Water
*****
Land information
Amenities
*****
Fence Type
*****
Sewer
*****
Size Depth
*****
Size Frontage
*****
Size Irregular
*****
Size Total
*****
Rooms
Main level
2pc Bathroom
*****
Basement
4pc Bathroom
*****
Bedroom
*****
Second level
4pc Bathroom
*****
Bedroom
*****
4pc Bathroom
*****
Bedroom
*****
Primary Bedroom
*****
Main level
2pc Bathroom
*****
Basement
4pc Bathroom
*****
Bedroom
*****
Second level
4pc Bathroom
*****
Bedroom
*****
4pc Bathroom
*****
Bedroom
*****
Primary Bedroom
*****
Courtesy of Royal LePage - The Realty Group
Book a Showing for this property
Please note that filling out this form you'll be registered and your phone number without the +1 part will be used as a password.
