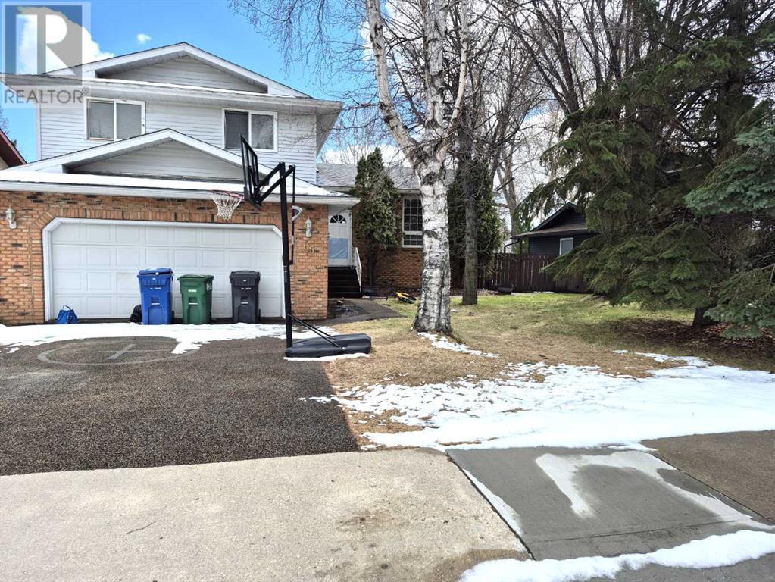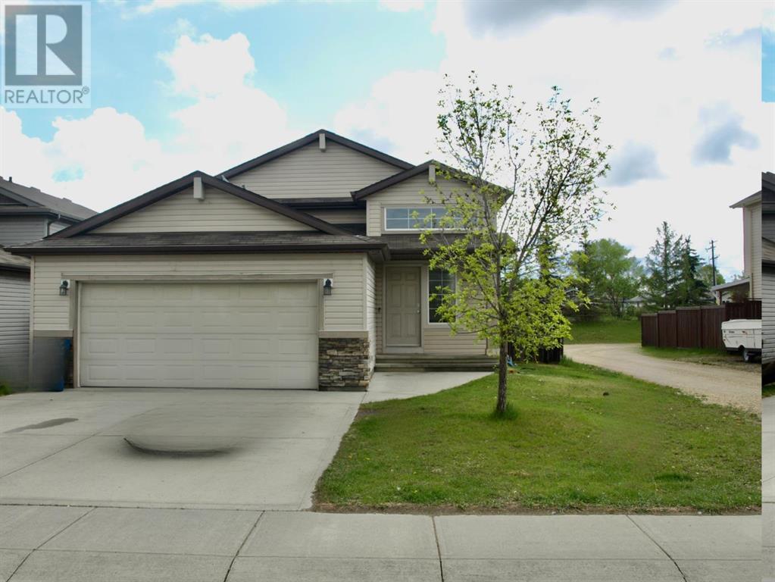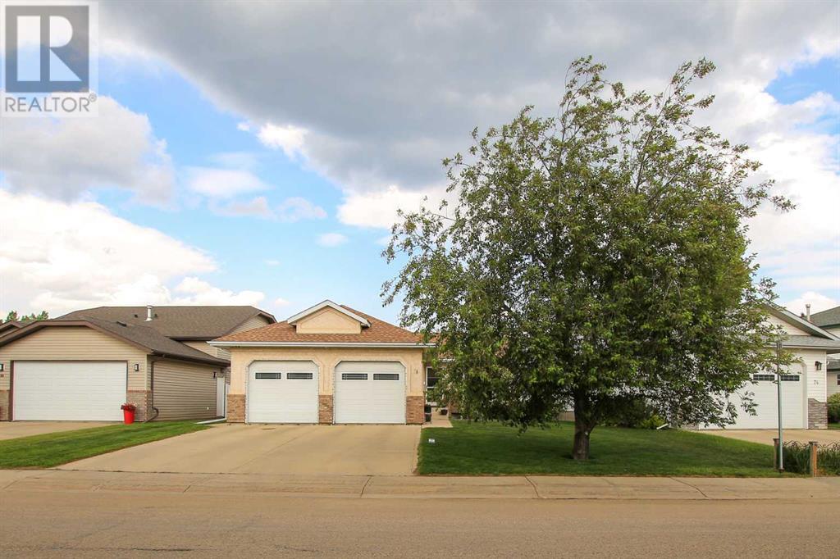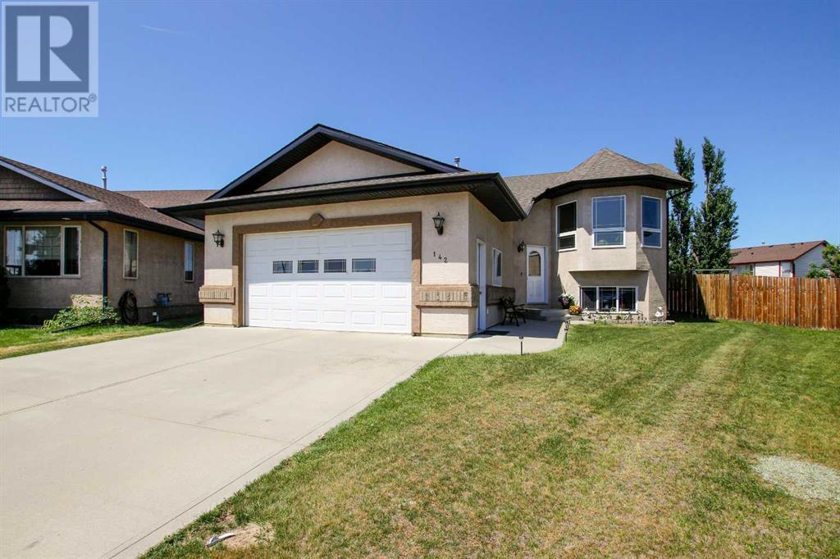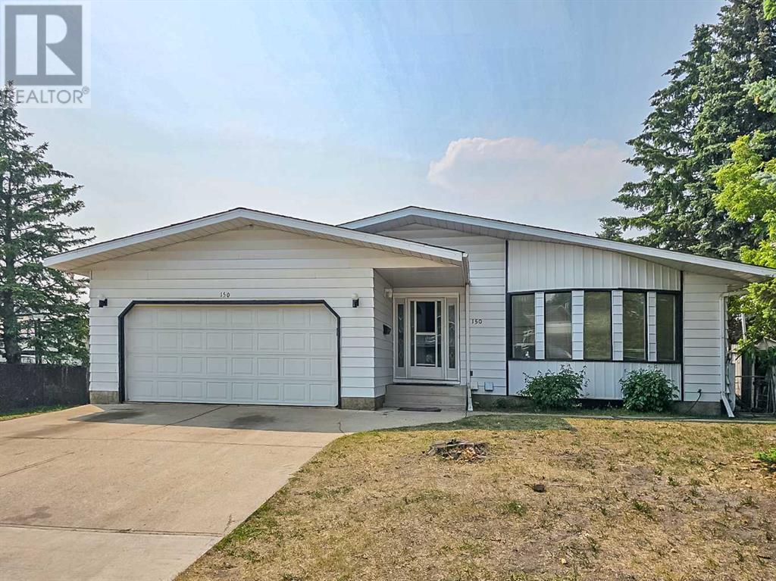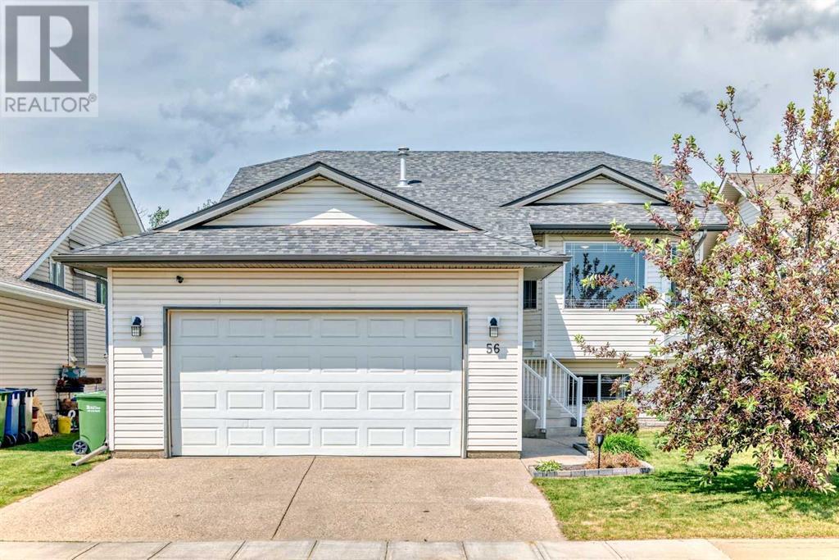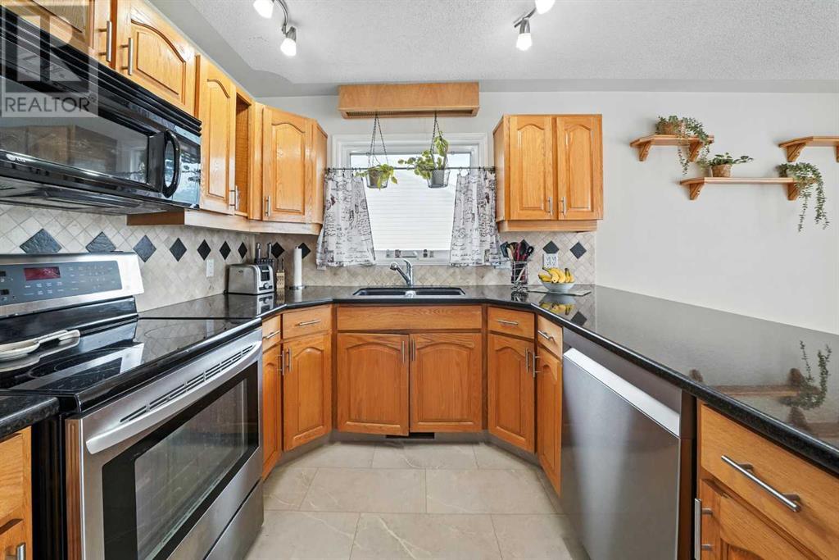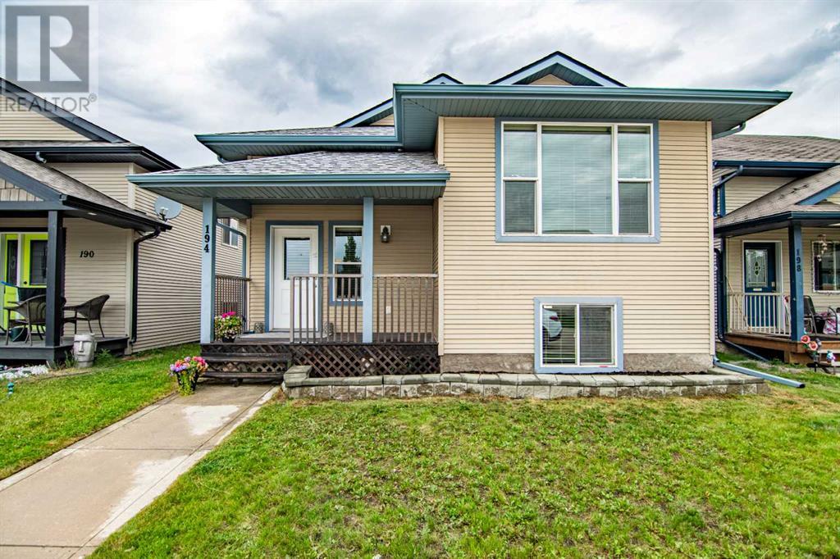Free account required
Unlock the full potential of your property search with a free account! Here's what you'll gain immediate access to:
- Exclusive Access to Every Listing
- Personalized Search Experience
- Favorite Properties at Your Fingertips
- Stay Ahead with Email Alerts
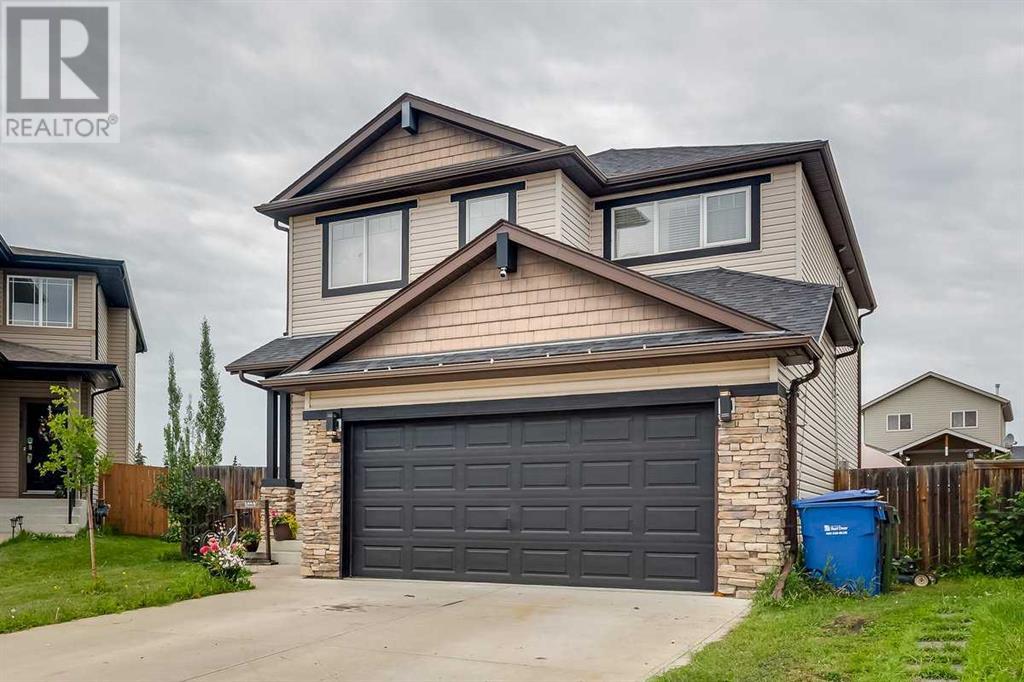
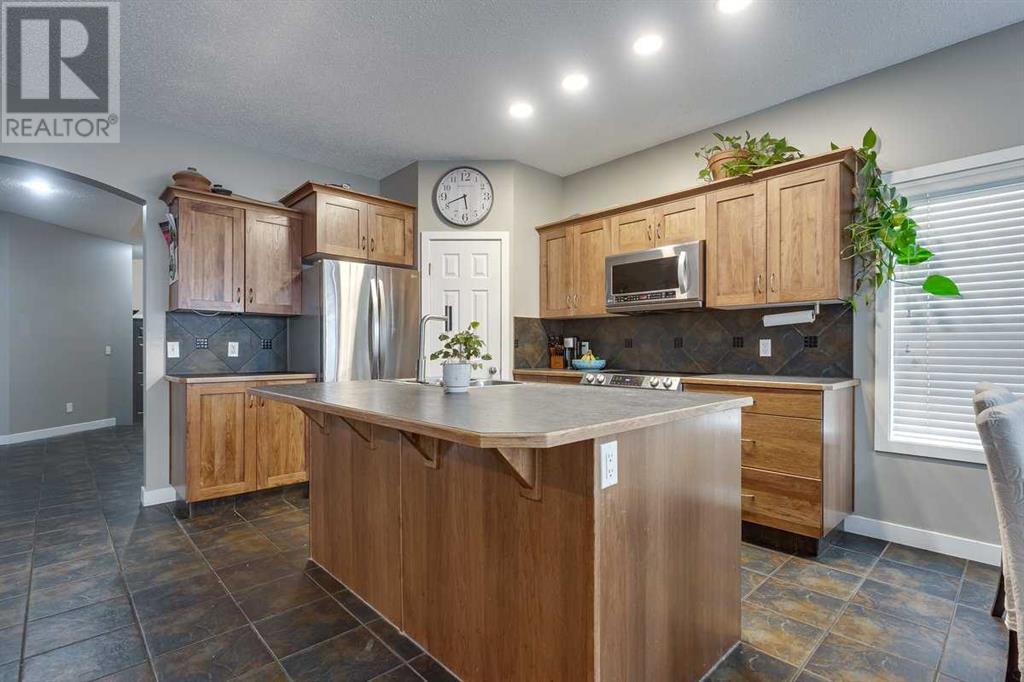
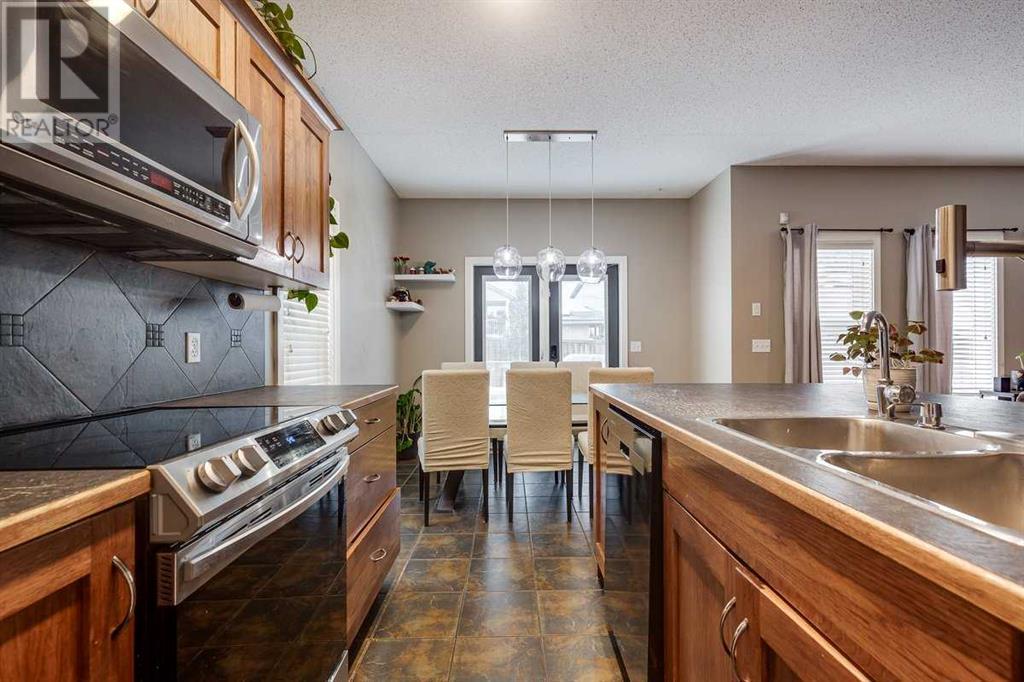
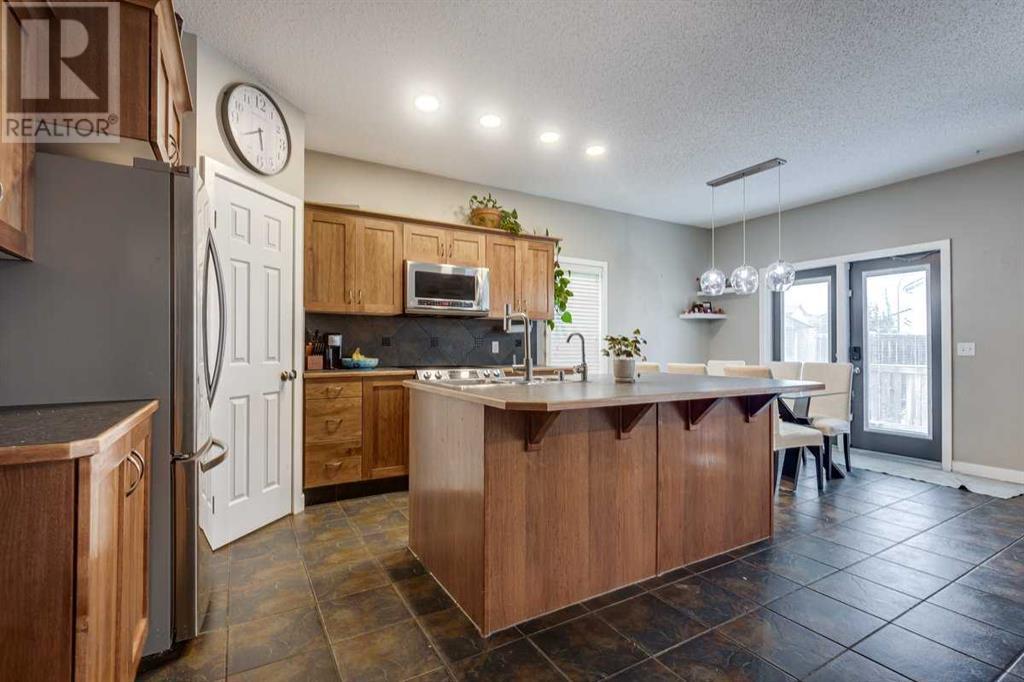
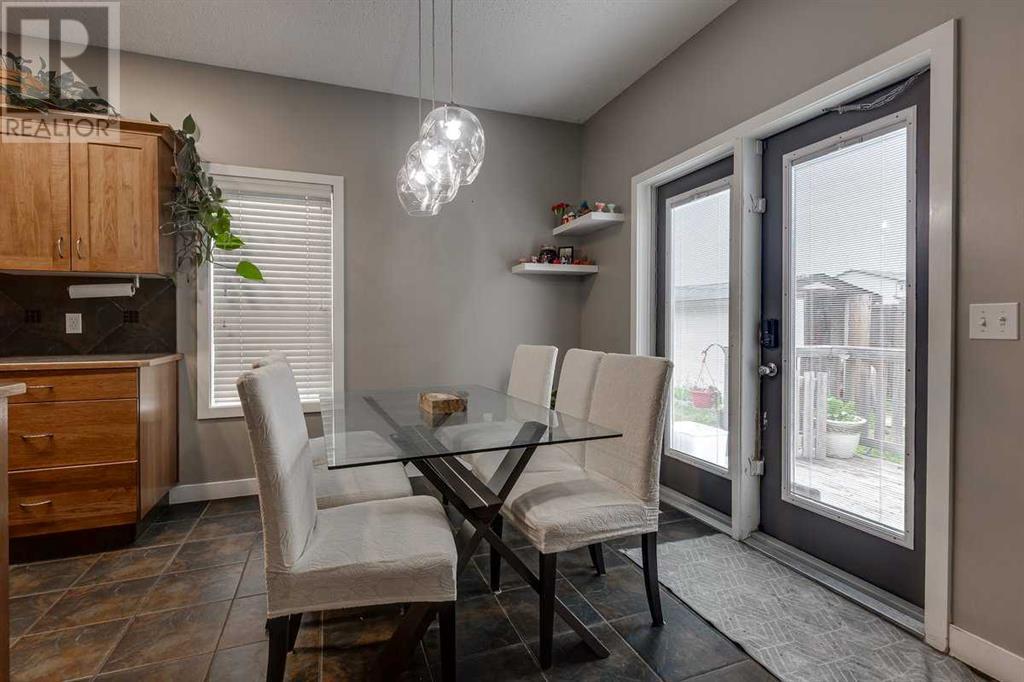
$515,000
110 Jackson Close
Red Deer, Alberta, Alberta, T4P3W5
MLS® Number: A2243091
Property description
This beautifully designed family home offers the perfect blend of space, comfort, and functionality. With five generously sized bedrooms, multiple living areas, and a thoughtful layout that creates both private retreats and inviting shared spaces, this home is ideal for families of all sizes. On the main level, you're welcomed by a spacious foyer with a convenient closet and plenty of room for guests to arrive all at once. Down the hall, enjoy the practicality of main floor laundry, a large home office, and a 2-piece bathroom for added convenience. The heart of the home is the open-concept kitchen and living area, featuring a large island. The kitchen opens to the living room, creating ample space to host your family and friends. The living room features many windows, allowing you to enjoy your yard while staying warm by the fireplace. The living room has recently been updated with vinyl plank flooring, combining style with durability. The attached, nicely finished dry-walled and insulated double garage provides ample space for your workshop, vehicles, or storage.. Upstairs, you’ll find three well-sized bedrooms, including a spacious primary suite with a 4-piece ensuite. A quiet family room offers a perfect spot for cozy movie nights or a kids’ hangout, and a 4-piece main bathroom completes this level. Downstairs, you will find a spacious entertainment area, two additional bedrooms, another 4-piece bathroom, and a bonus room converted into a secondary kitchen.Outside for added comfort, the expansive deck is perfect for summer barbecues, while still leaving plenty of room for kids to play in the lush, private yard.Located in a fabulous family-friendly neighborhood, you’re just steps from a playground, scenic walking paths, and beautiful green spaces.
Building information
Type
*****
Appliances
*****
Basement Development
*****
Basement Type
*****
Constructed Date
*****
Construction Style Attachment
*****
Cooling Type
*****
Exterior Finish
*****
Fireplace Present
*****
FireplaceTotal
*****
Flooring Type
*****
Foundation Type
*****
Half Bath Total
*****
Heating Type
*****
Size Interior
*****
Stories Total
*****
Total Finished Area
*****
Land information
Amenities
*****
Fence Type
*****
Size Depth
*****
Size Frontage
*****
Size Irregular
*****
Size Total
*****
Rooms
Main level
Laundry room
*****
Living room
*****
Kitchen
*****
2pc Bathroom
*****
Lower level
Family room
*****
Bedroom
*****
Bedroom
*****
Kitchen
*****
4pc Bathroom
*****
Second level
Family room
*****
Bedroom
*****
Bedroom
*****
Primary Bedroom
*****
4pc Bathroom
*****
4pc Bathroom
*****
Main level
Laundry room
*****
Living room
*****
Kitchen
*****
2pc Bathroom
*****
Lower level
Family room
*****
Bedroom
*****
Bedroom
*****
Kitchen
*****
4pc Bathroom
*****
Second level
Family room
*****
Bedroom
*****
Bedroom
*****
Primary Bedroom
*****
4pc Bathroom
*****
4pc Bathroom
*****
Main level
Laundry room
*****
Living room
*****
Kitchen
*****
2pc Bathroom
*****
Lower level
Family room
*****
Bedroom
*****
Bedroom
*****
Kitchen
*****
4pc Bathroom
*****
Second level
Family room
*****
Bedroom
*****
Bedroom
*****
Primary Bedroom
*****
4pc Bathroom
*****
4pc Bathroom
*****
Main level
Laundry room
*****
Living room
*****
Kitchen
*****
2pc Bathroom
*****
Lower level
Family room
*****
Courtesy of Coldwell Banker OnTrack Realty
Book a Showing for this property
Please note that filling out this form you'll be registered and your phone number without the +1 part will be used as a password.
