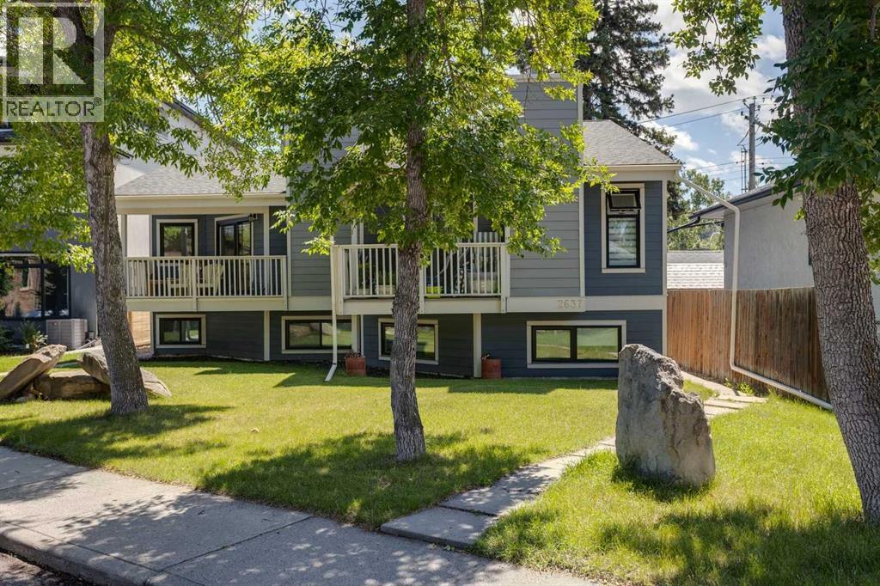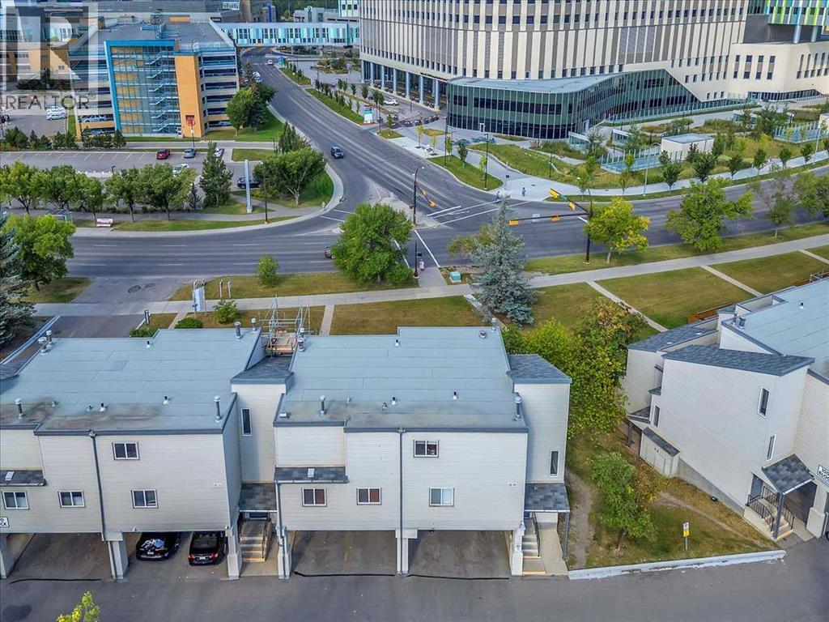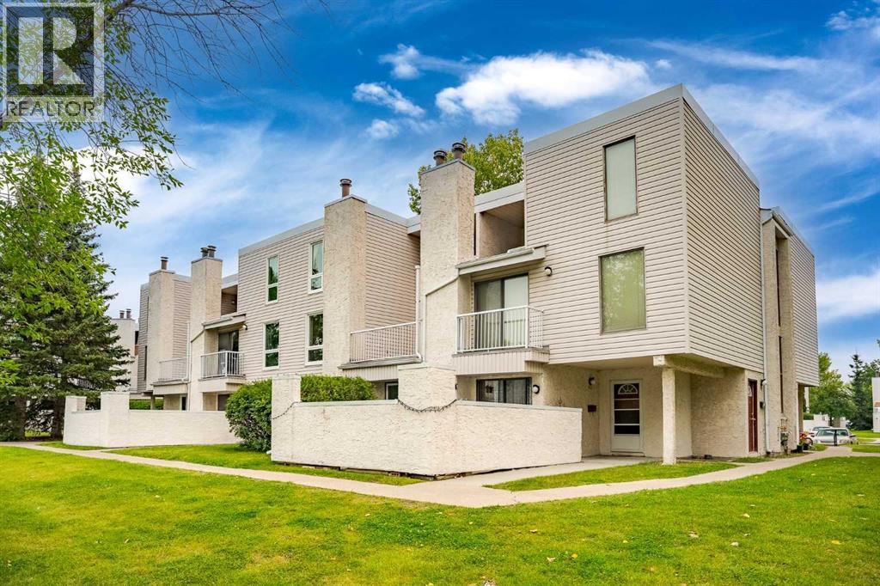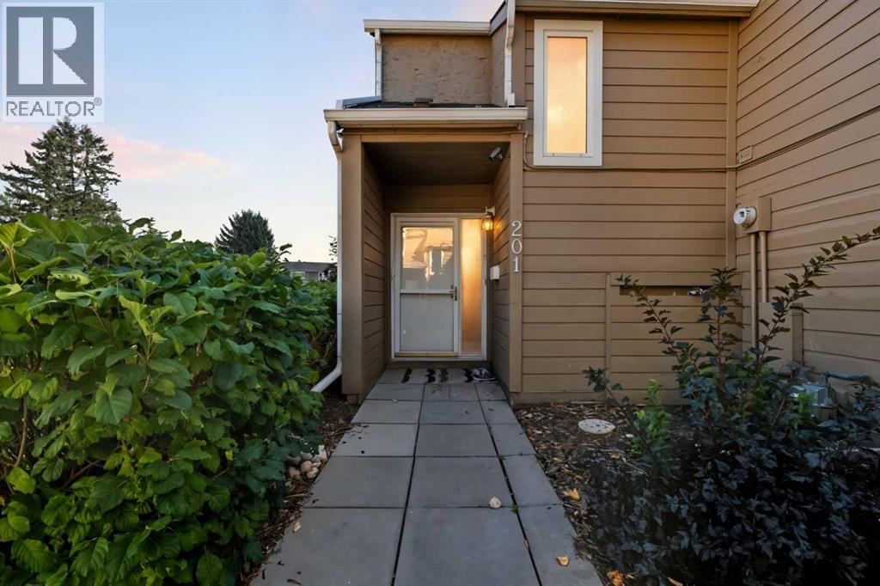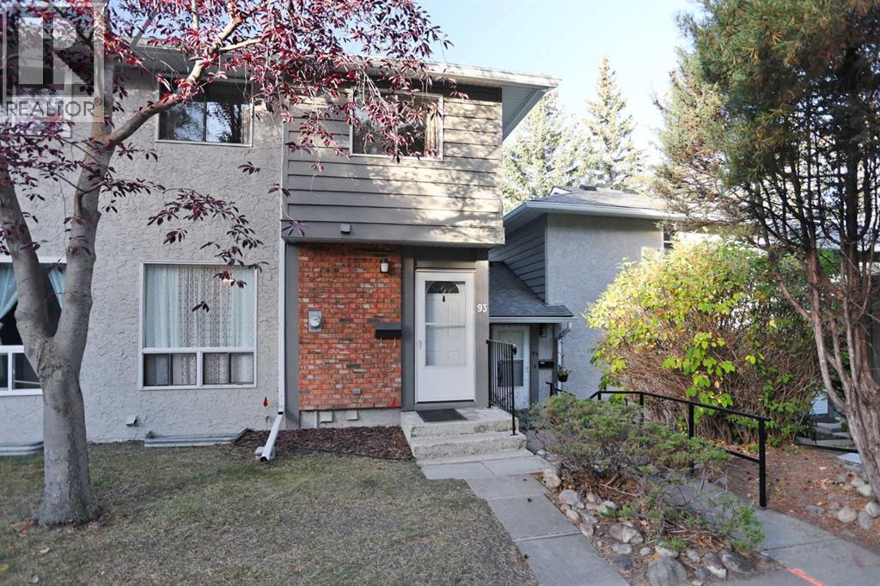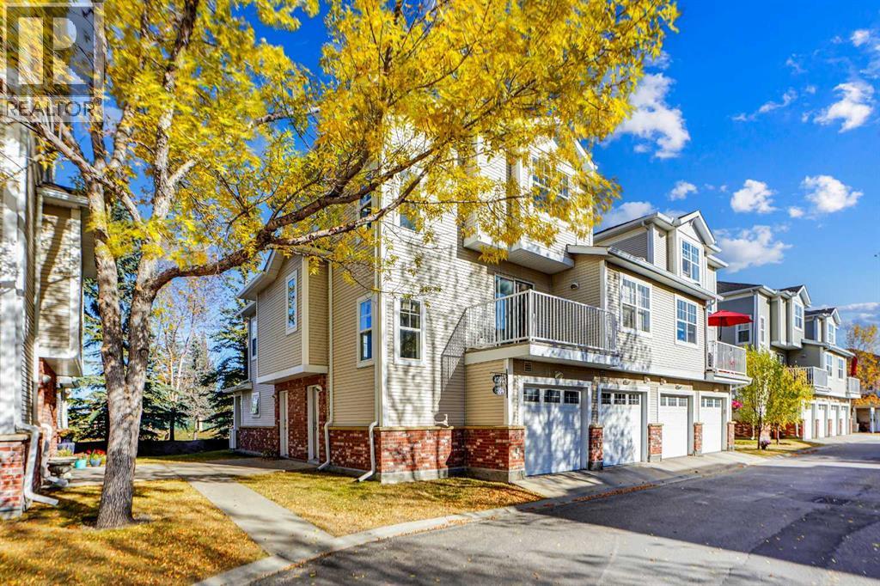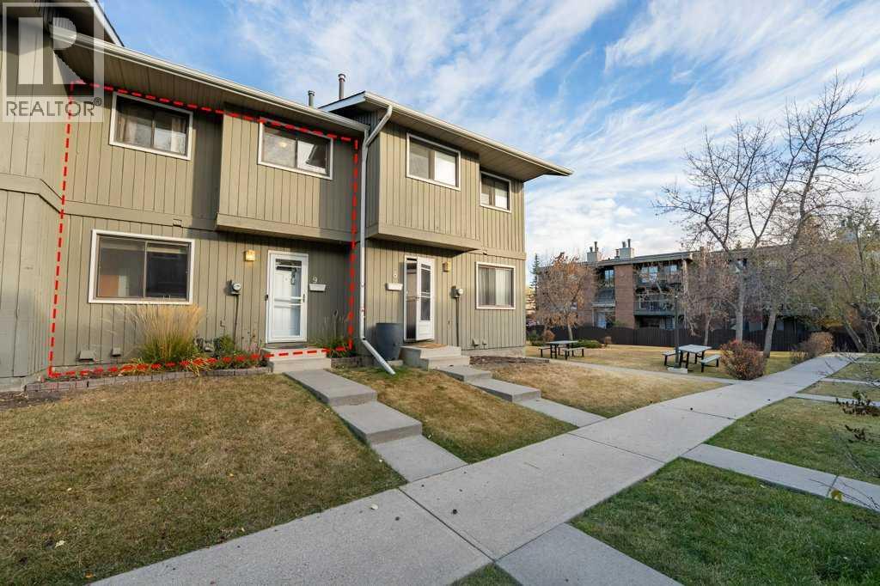Free account required
Unlock the full potential of your property search with a free account! Here's what you'll gain immediate access to:
- Exclusive Access to Every Listing
- Personalized Search Experience
- Favorite Properties at Your Fingertips
- Stay Ahead with Email Alerts
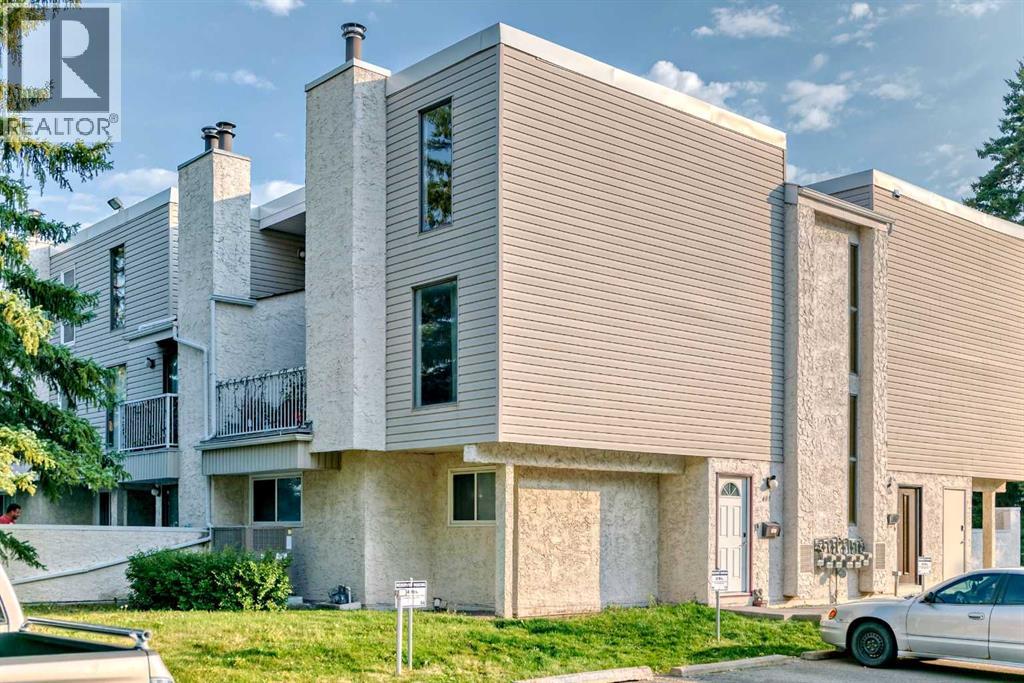
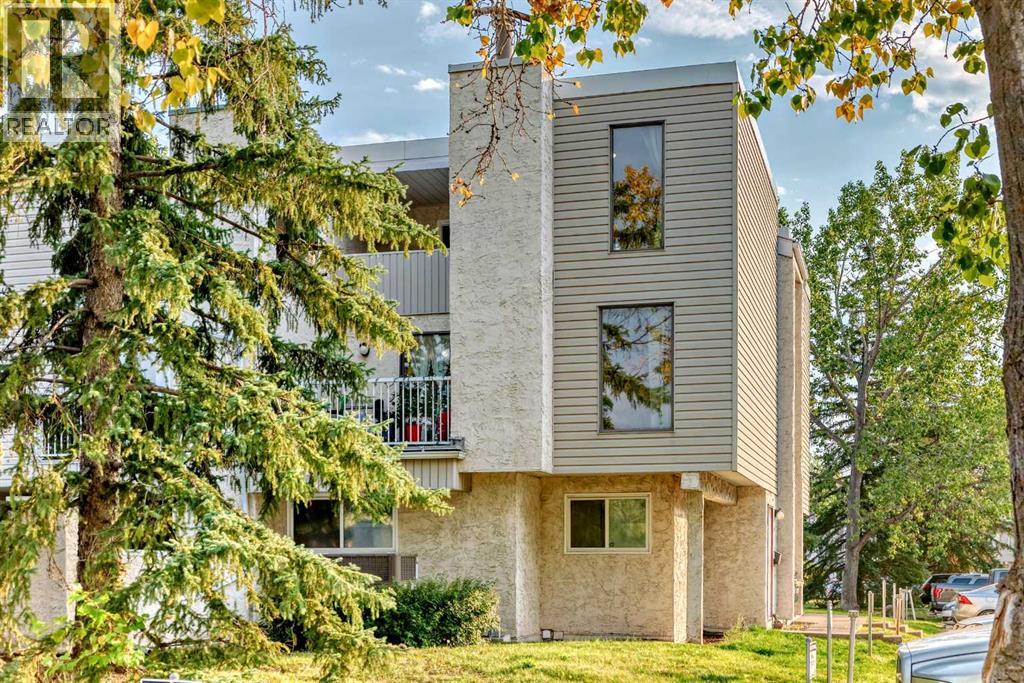
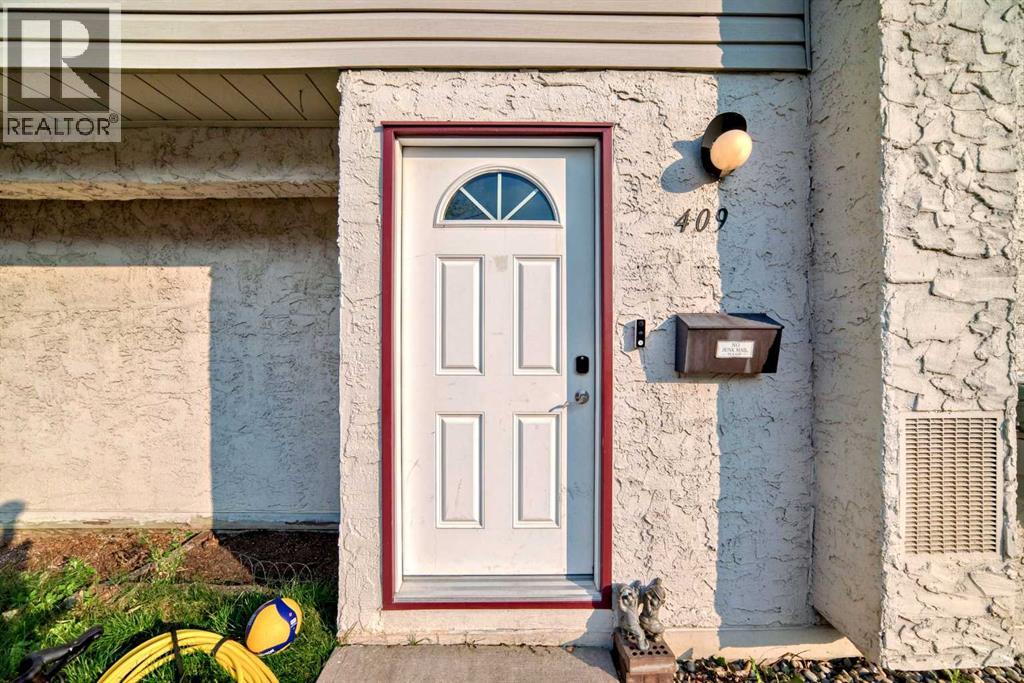
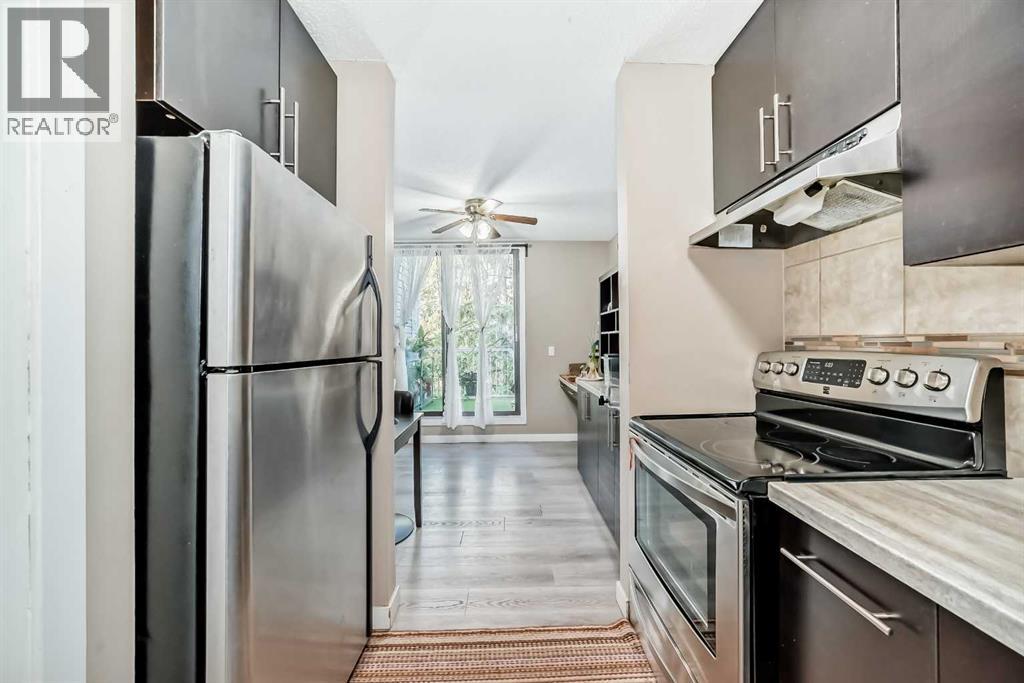
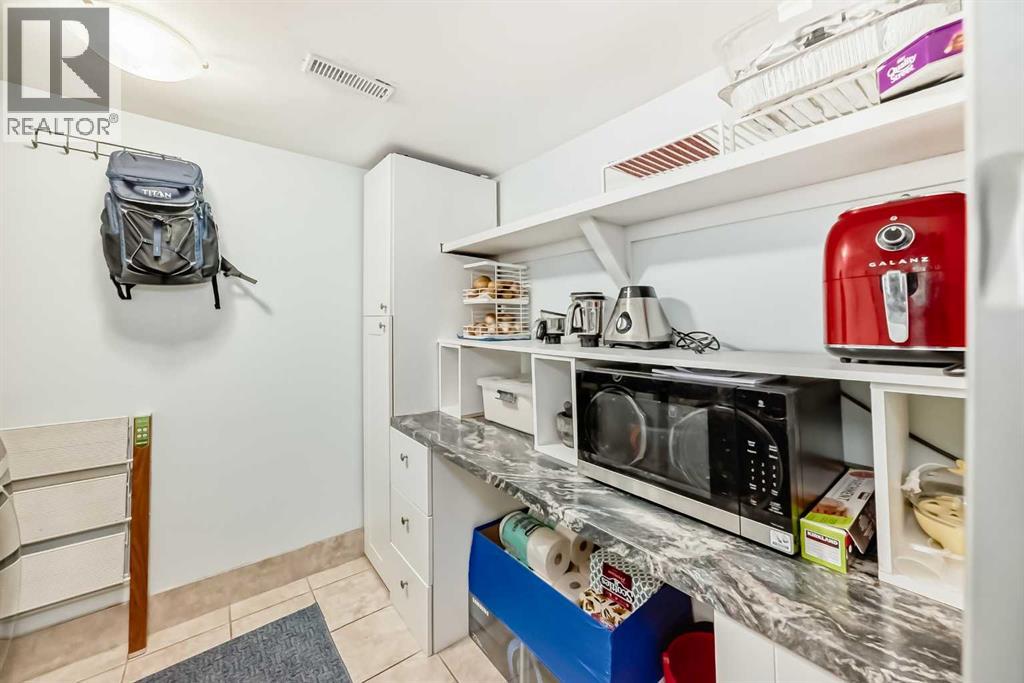
$342,500
409, 3500 VARSITY Drive NW
Calgary, Alberta, Alberta, T2L1Y3
MLS® Number: A2252999
Property description
Welcome to this fantastic 2-bedroom townhome – an ideal choice for first-time buyers or investors! Perfectly situated in the highly sought-after community of Varsity, this home offers unbeatable convenience with close proximity to Brentwood LRT, Northland Village Mall, Market Mall, Brentwood Village Shops, and an array of local amenities and restaurants.Commuting is a breeze with just a 5-minute drive to the University of Calgary, Foothills Hospital, Alberta Children’s Hospital, and the University Research Park – including the Smart Technology Building.This three-level home is thoughtfully designed with functional living in mind. The main-level foyer provides a welcoming entry with space for jackets and shoes. Upstairs, the bright and airy second level is flooded with natural light from large windows and features an expansive balcony, perfect for relaxing or entertaining.You'll love the updated kitchen, cozy office nook, spacious dining and living areas, a large pantry, and convenient in-unit laundry. On the upper level, you'll find two generously sized bedrooms, including a primary bedroom with its own private balcony – ideal for enjoying sunny mornings or quiet evenings. Additional highlights include central A/C, ample storage, and a well-managed condo complex in a prime location.
Building information
Type
*****
Appliances
*****
Basement Type
*****
Constructed Date
*****
Construction Material
*****
Construction Style Attachment
*****
Cooling Type
*****
Exterior Finish
*****
Fireplace Present
*****
FireplaceTotal
*****
Flooring Type
*****
Foundation Type
*****
Half Bath Total
*****
Heating Fuel
*****
Heating Type
*****
Size Interior
*****
Stories Total
*****
Total Finished Area
*****
Land information
Amenities
*****
Fence Type
*****
Size Total
*****
Rooms
Upper Level
Primary Bedroom
*****
4pc Bathroom
*****
Bedroom
*****
Other
*****
Main level
Other
*****
Other
*****
Furnace
*****
Kitchen
*****
Dining room
*****
Living room
*****
Lower level
Other
*****
Courtesy of DreamHouse Realty Ltd.
Book a Showing for this property
Please note that filling out this form you'll be registered and your phone number without the +1 part will be used as a password.
