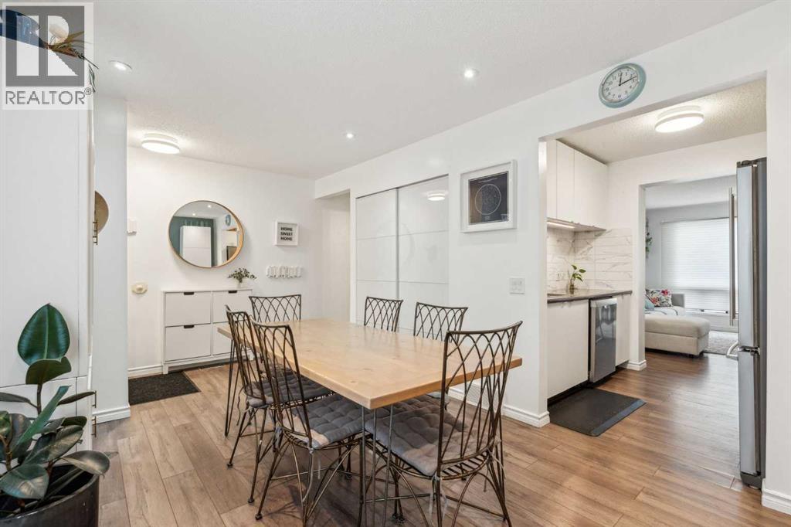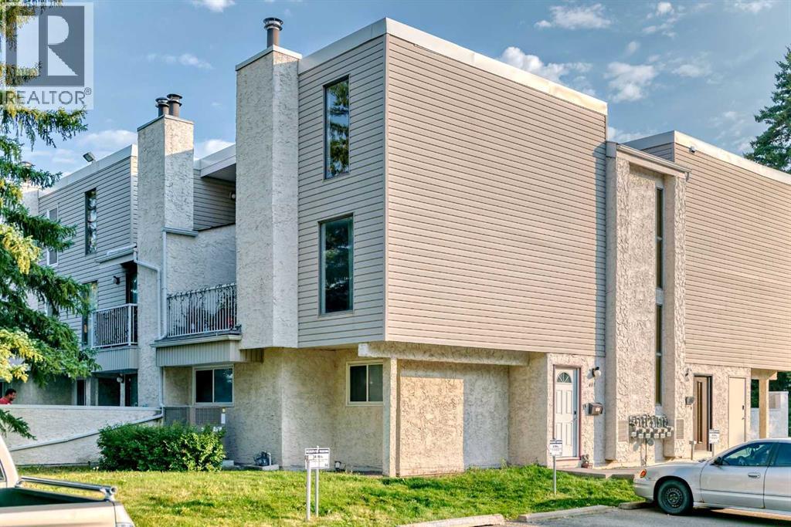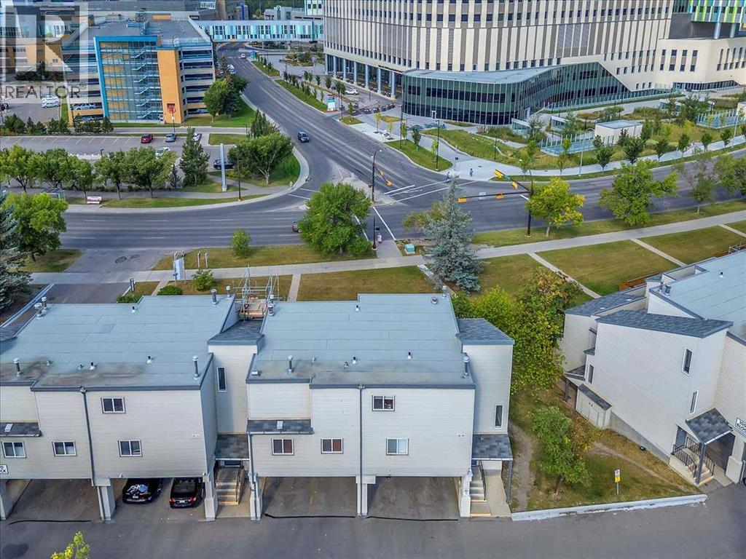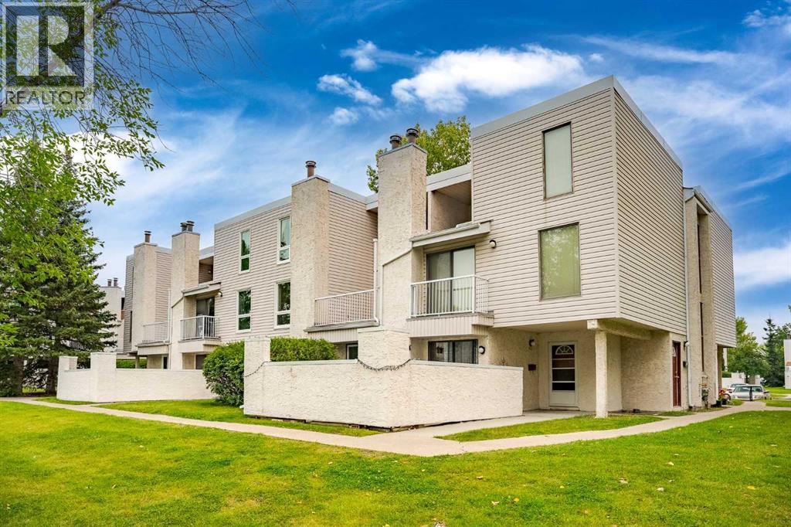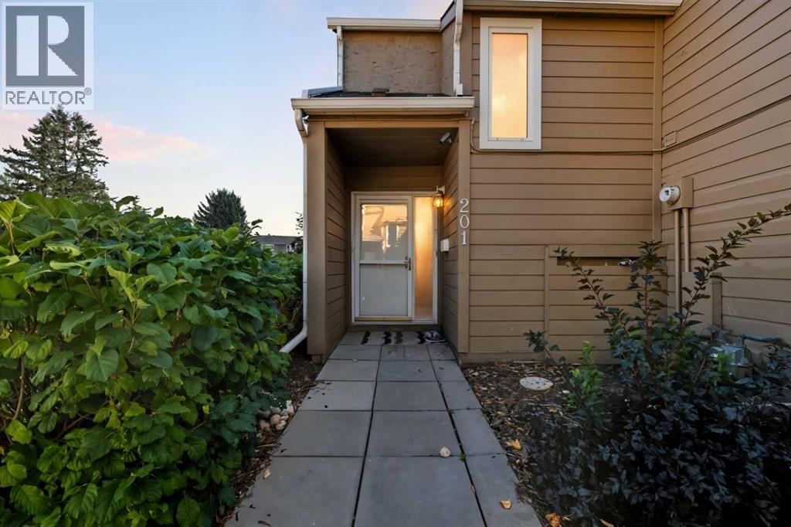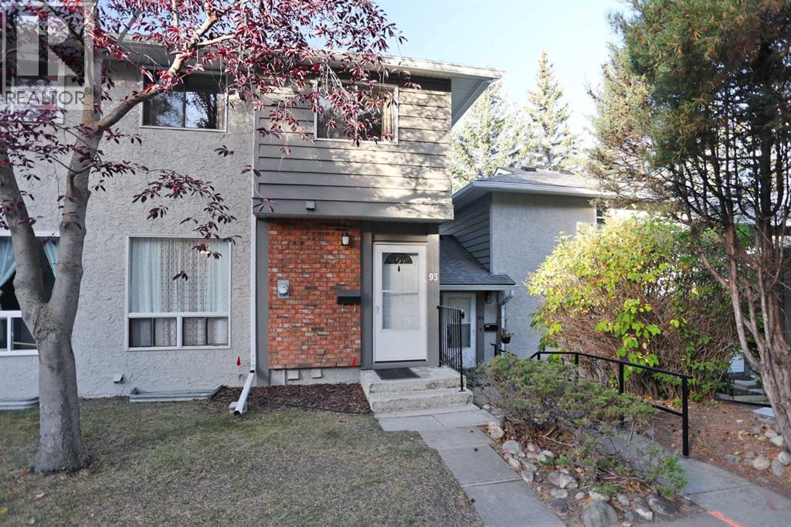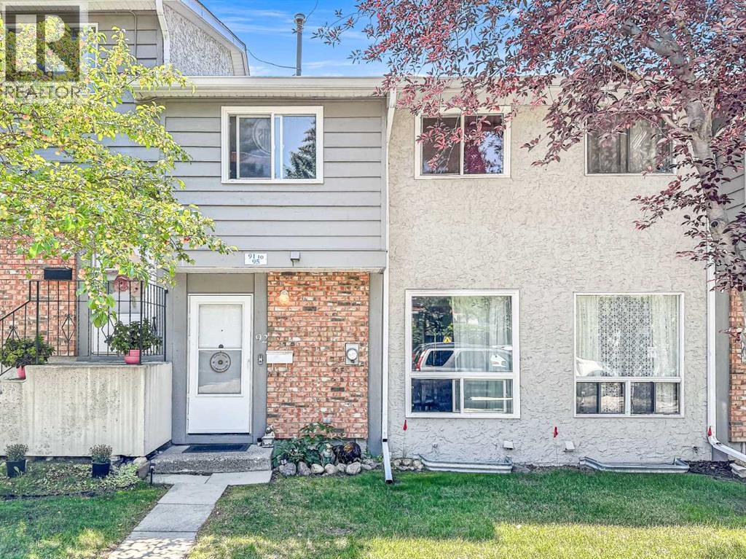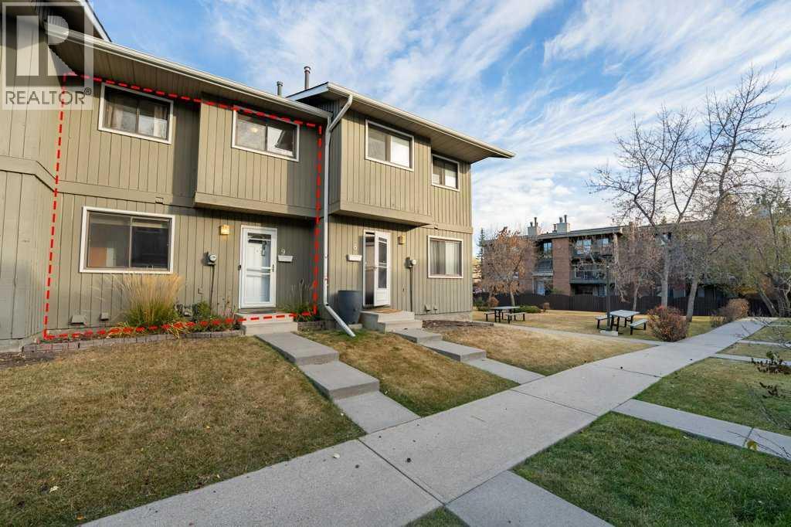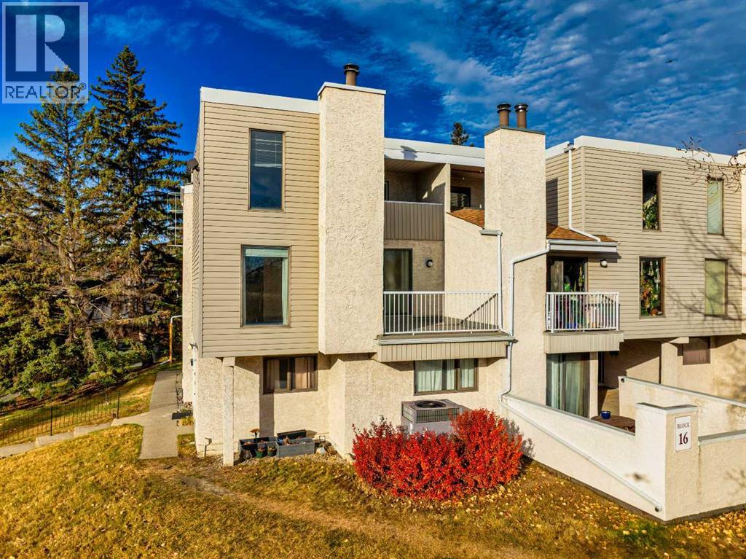Free account required
Unlock the full potential of your property search with a free account! Here's what you'll gain immediate access to:
- Exclusive Access to Every Listing
- Personalized Search Experience
- Favorite Properties at Your Fingertips
- Stay Ahead with Email Alerts





$319,000
509, 6223 31 Avenue NW
Calgary, Alberta, Alberta, T3B3X2
MLS® Number: A2259432
Property description
Exceptional value and a great opportunity. This spacious 3 bedroom townhouse located in the vibrant community of Bowness offers affordability, space and convenience all in one! Perfectly located within walking distance to shops, restaurants, schools, parks, public transit, and the Bow River pathway system. Step inside to a generous foyer that opens to a functional kitchen and dining area. The main floor also features a convenient half bath and a large living room with sliding patio doors leading to a private, fully fenced, sunny south-facing backyard, complete with a deck and direct alley access (with city garbage pick-up). Upstairs, you’ll find a full 4-piece bathroom and three bedrooms, including a spacious primary suite with double closets. The lower level is developed with a cozy family room, storage area, and laundry. You’ll love being part of the Bowness community, numerous events throughout the year which include summer fun with the annual parade in July and the Tour de Bowness Street Festival & Bike Race in August. Fun for the whole family. Known for its lively main street with more than 60 local businesses — from cafés and restaurants to boutique shops and wellness studios. Additional perks of this condo include a parking stall right at your front door, ample visitor parking, paid RV parking, new hot water tank and an easy commute to downtown, the University of Calgary, or a quick getaway west to the mountains. This home has incredible potential and is ideal for someone ready to add their own touch and TLC. Well-managed complex, healthy reserve fund and budget-friendly condo fees, a true standout opportunity in today’s market!
Building information
Type
*****
Amenities
*****
Appliances
*****
Basement Development
*****
Basement Type
*****
Constructed Date
*****
Construction Material
*****
Construction Style Attachment
*****
Cooling Type
*****
Exterior Finish
*****
Flooring Type
*****
Foundation Type
*****
Half Bath Total
*****
Heating Fuel
*****
Heating Type
*****
Size Interior
*****
Stories Total
*****
Total Finished Area
*****
Land information
Amenities
*****
Fence Type
*****
Size Total
*****
Rooms
Main level
2pc Bathroom
*****
Foyer
*****
Living room
*****
Dining room
*****
Kitchen
*****
Lower level
Storage
*****
Recreational, Games room
*****
Second level
4pc Bathroom
*****
Bedroom
*****
Bedroom
*****
Primary Bedroom
*****
Courtesy of RE/MAX Landan Real Estate
Book a Showing for this property
Please note that filling out this form you'll be registered and your phone number without the +1 part will be used as a password.
