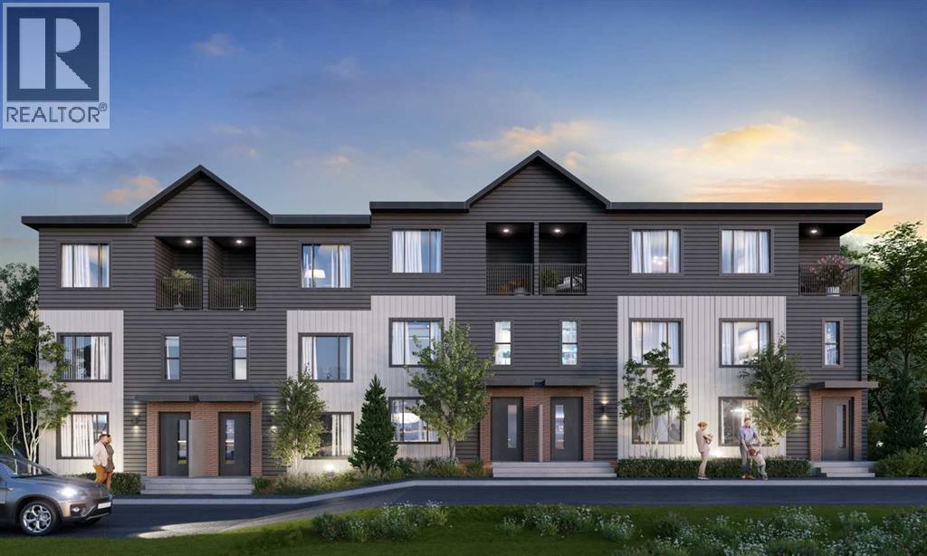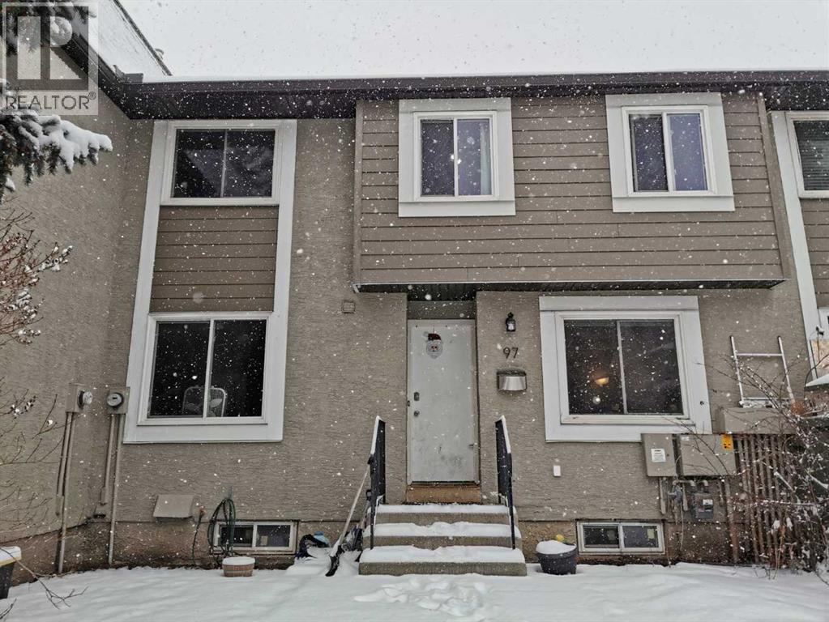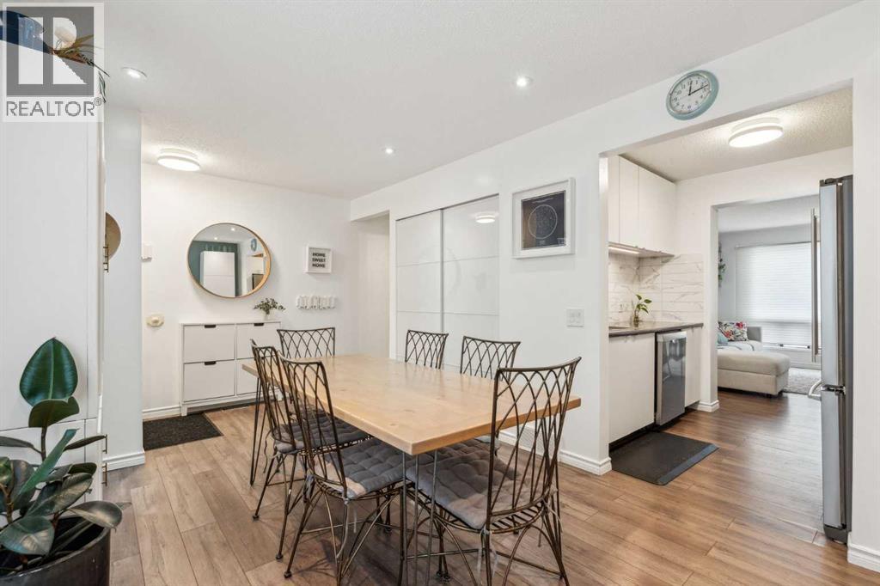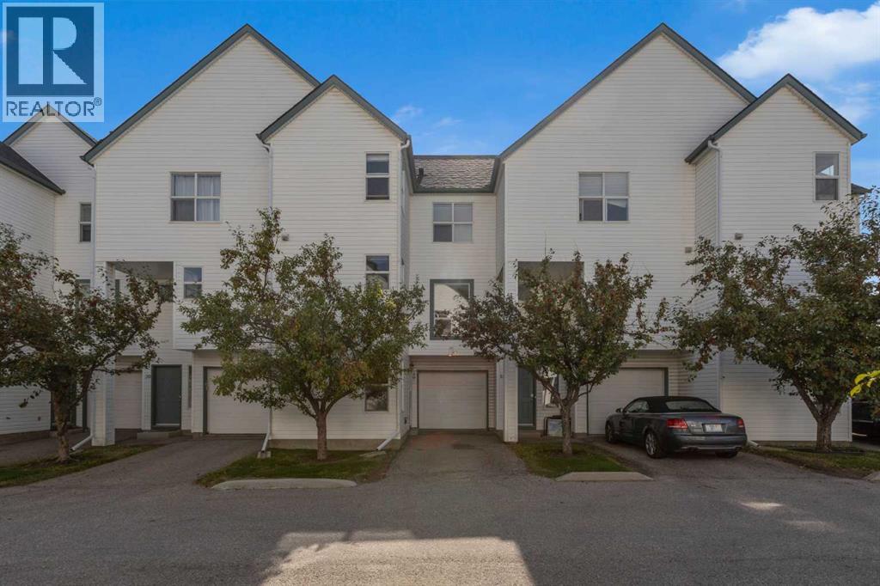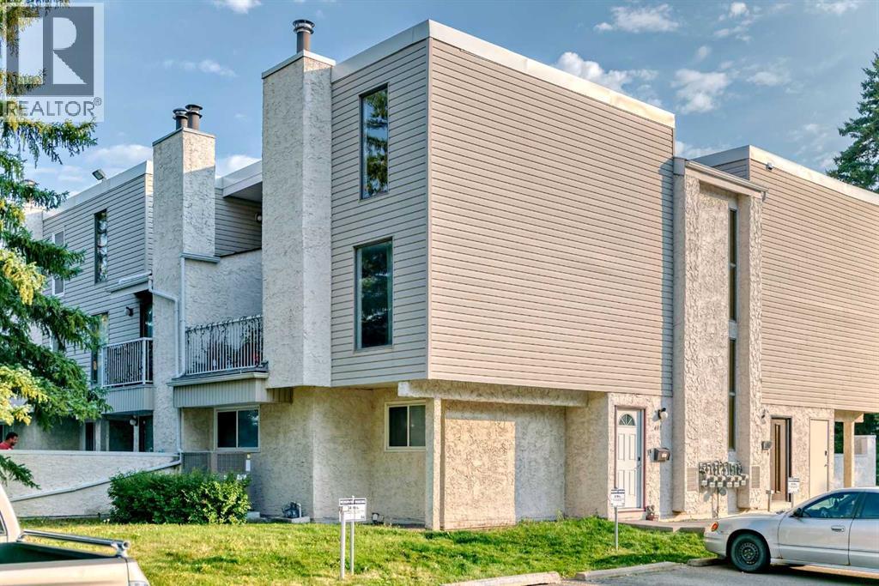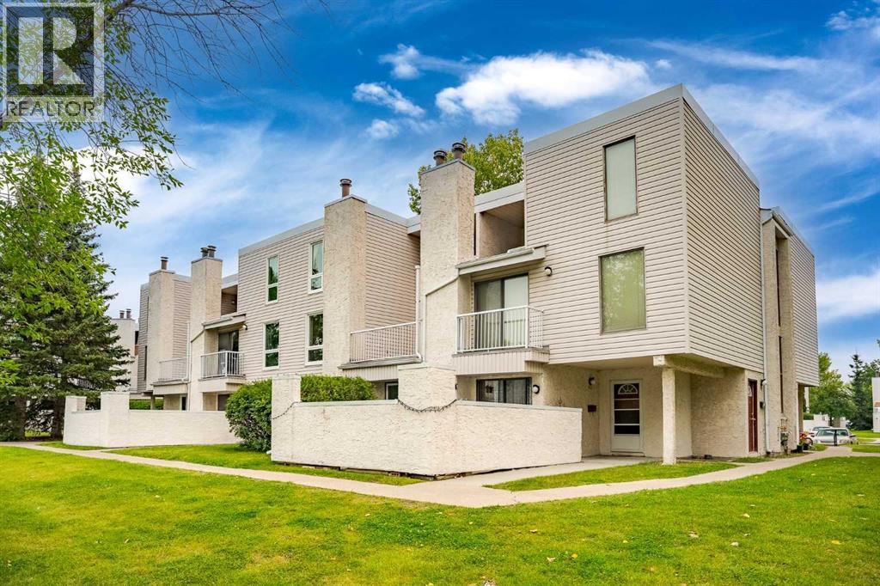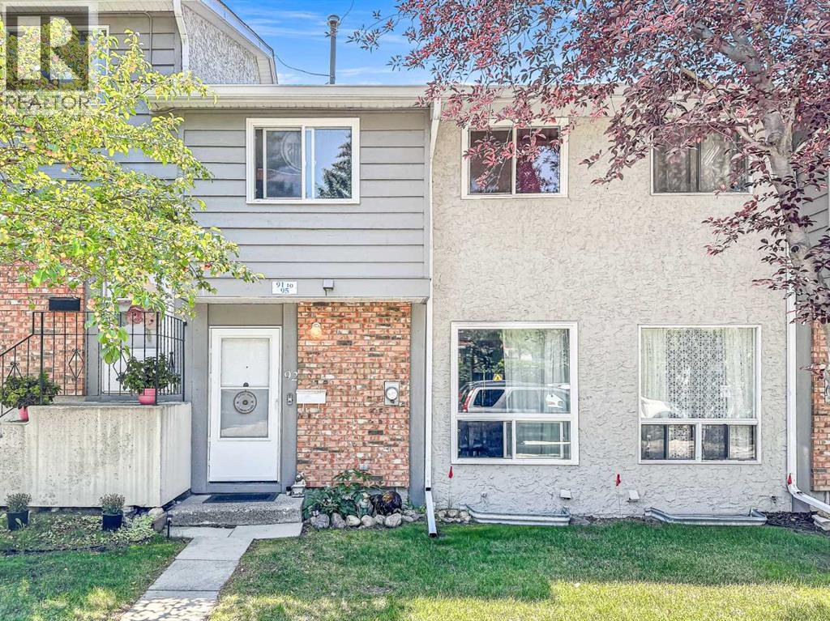Free account required
Unlock the full potential of your property search with a free account! Here's what you'll gain immediate access to:
- Exclusive Access to Every Listing
- Personalized Search Experience
- Favorite Properties at Your Fingertips
- Stay Ahead with Email Alerts
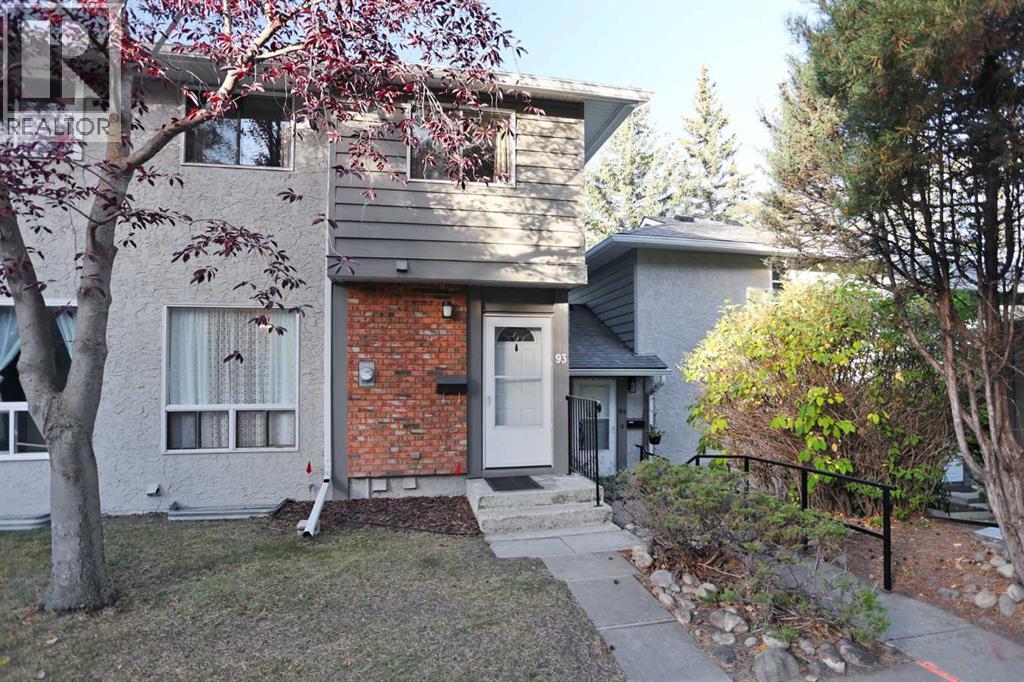
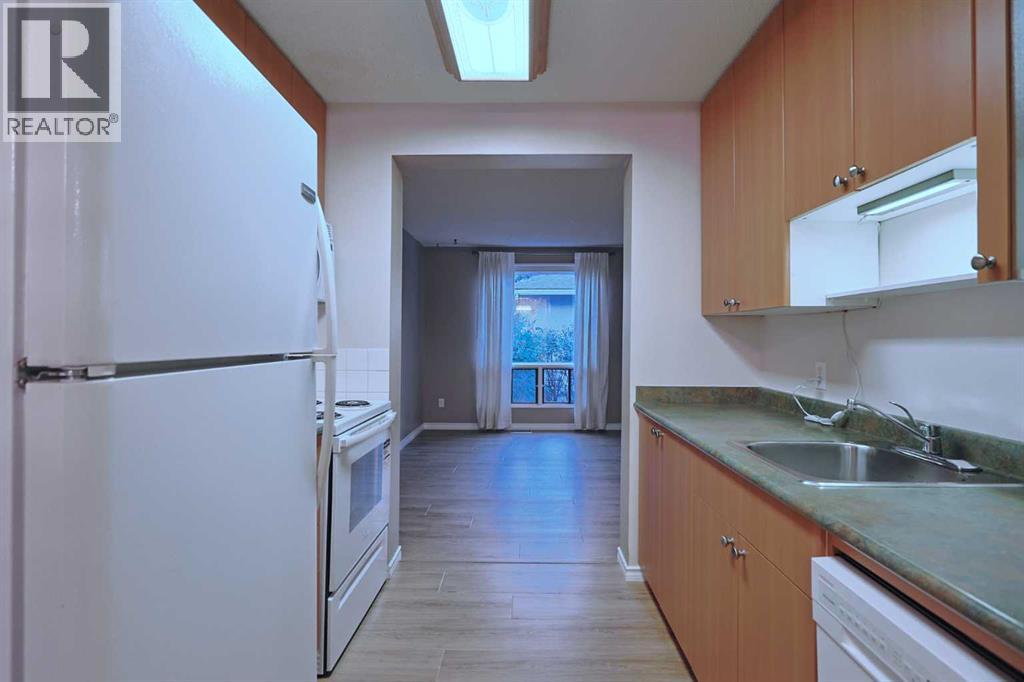
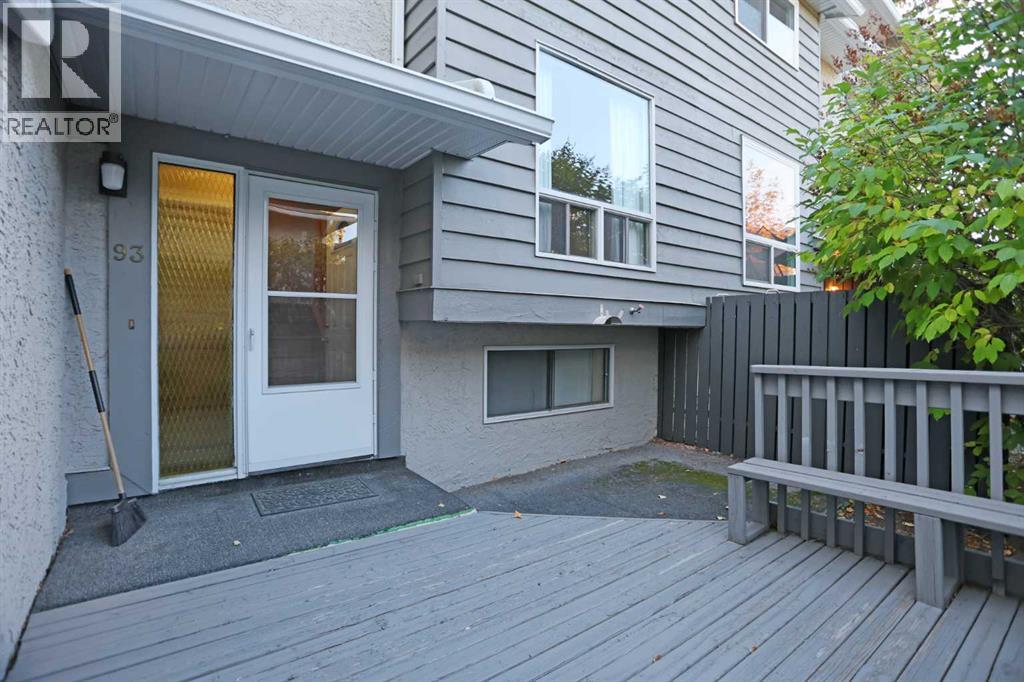
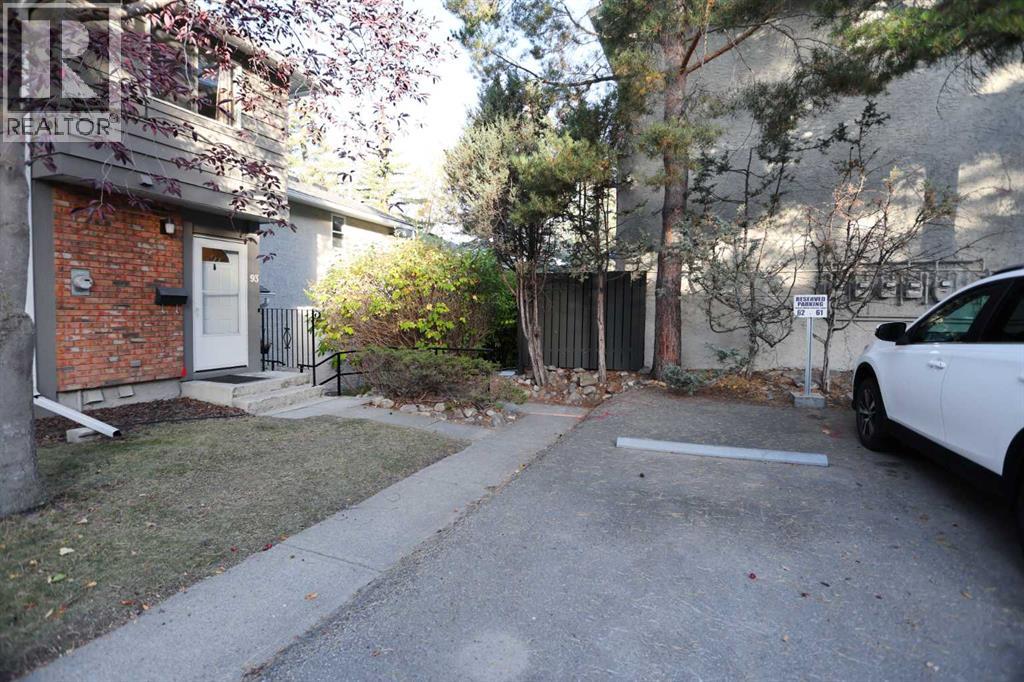
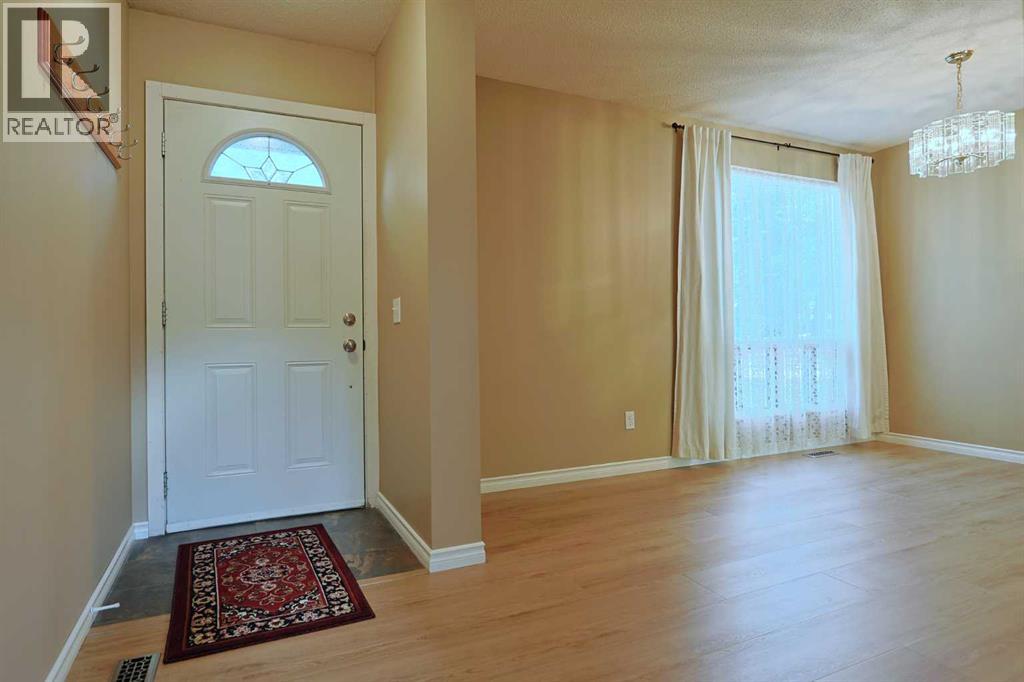
$364,900
93, 6915 Ranchview Drive NW
Calgary, Alberta, Alberta, T3G1R8
MLS® Number: A2259520
Property description
The perfect home for the first-time homeowner or investment is this beautifully updated townhome in the popular RANCHLAND MEADOWS project in the Northwest Calgary community of Ranchlands. Available for quick possession, this fully finished 3 bedroom two storey has brand new carpets & vinyl plank floors, galley kitchen with white appliances, 1.5 bathrooms & private backyard deck. Super floorplan featuring great-sized dining room, spacious living room with big Southwest-facing window & updated kitchen with loads of cabinet space & the appliances include Frigidaire fridge & brand new Amana stove. Upstairs there are 3 lovely bedrooms & updated full bathroom; all the bedrooms have excellent closet space & there is a large closet in hallway for your linens & towels. The lower level is fully finished with a rec room, office area, wet bar & laundry with Kenmore washer/dryer. The backyard deck & patio is a quiet space where you can enjoy the outdoors, shaded by mature trees. Hot water tank replaced in 2024. Some new interior paint. Your parking stall – with plug-in, is right out in front of your unit. Residents of RANCHLAND MEADOWS also have access to the rec centre with its meeting & common rooms. Monthly condo fees include not only grass cutting & snow removal, but also water & sewer. Ranchlands School & St. Rita School are both within walking distance. Prime location only a few short minutes to Crowfoot Centre, & the easy access to Crowchild Trail means you have at your fingertips…transit, regional recreational amenities, major retail centers, University of Calgary, hospitals & downtown.
Building information
Type
*****
Amenities
*****
Appliances
*****
Basement Development
*****
Basement Type
*****
Constructed Date
*****
Construction Material
*****
Construction Style Attachment
*****
Cooling Type
*****
Exterior Finish
*****
Flooring Type
*****
Foundation Type
*****
Half Bath Total
*****
Heating Fuel
*****
Heating Type
*****
Size Interior
*****
Stories Total
*****
Total Finished Area
*****
Land information
Amenities
*****
Fence Type
*****
Size Total
*****
Rooms
Upper Level
Bedroom
*****
Bedroom
*****
Primary Bedroom
*****
4pc Bathroom
*****
Main level
Kitchen
*****
Dining room
*****
Living room
*****
2pc Bathroom
*****
Basement
Laundry room
*****
Recreational, Games room
*****
Recreational, Games room
*****
Courtesy of Royal LePage Benchmark
Book a Showing for this property
Please note that filling out this form you'll be registered and your phone number without the +1 part will be used as a password.
