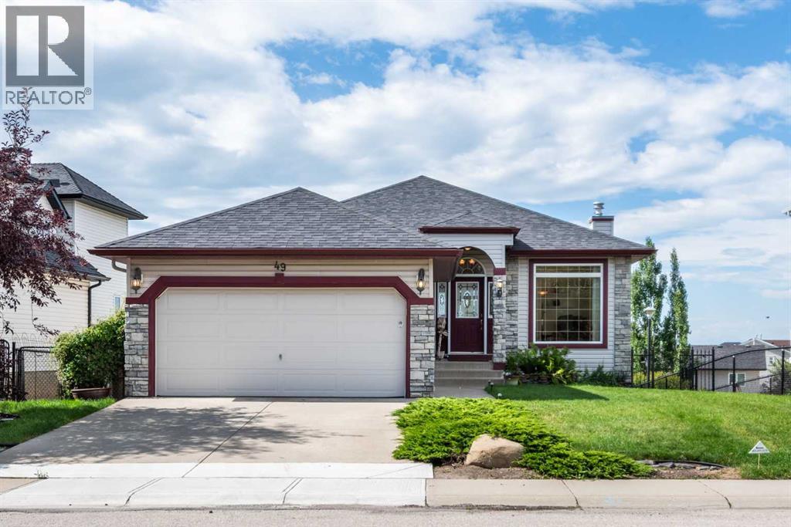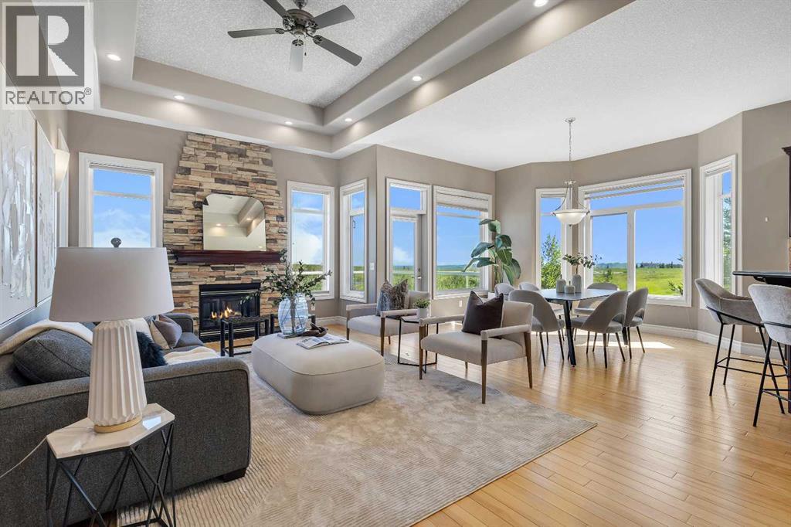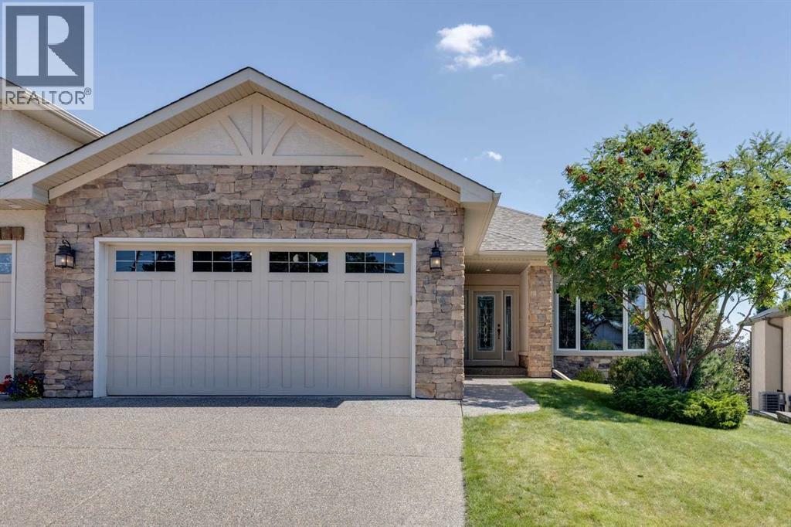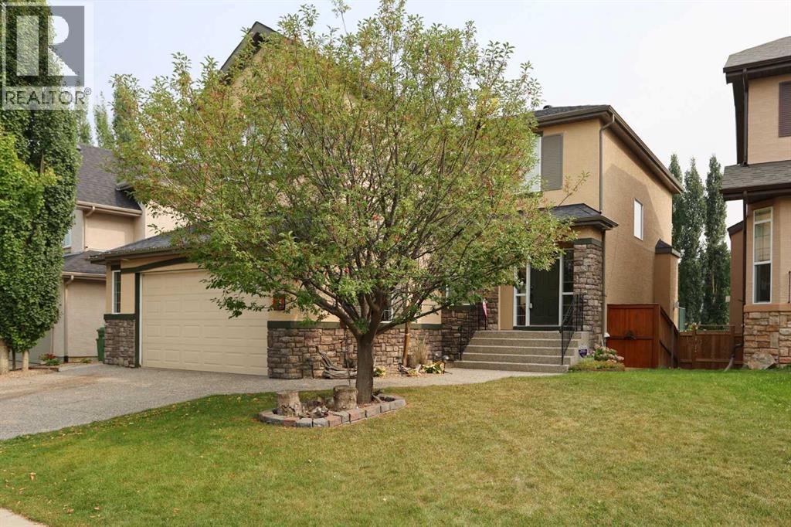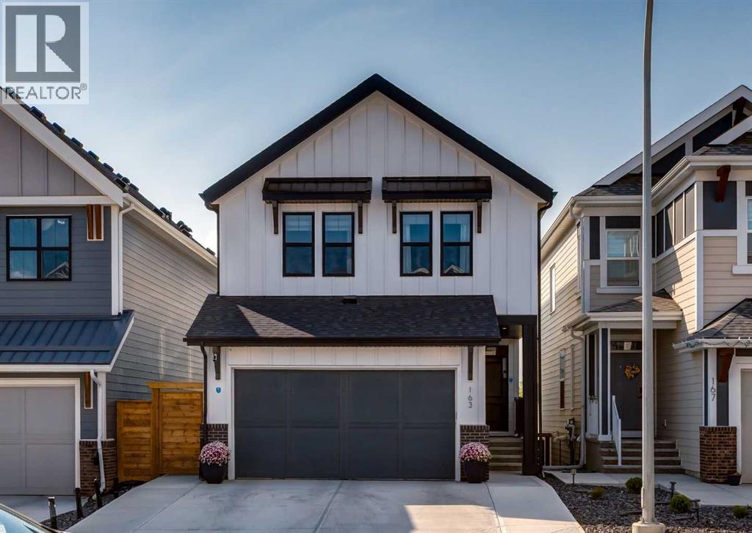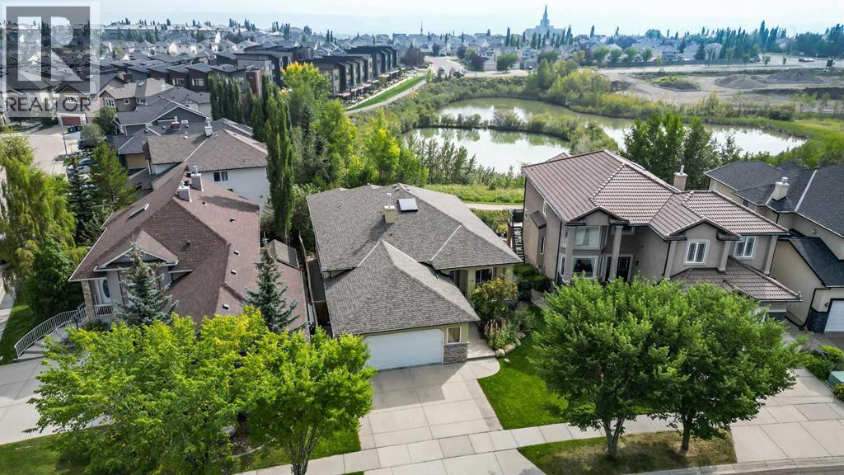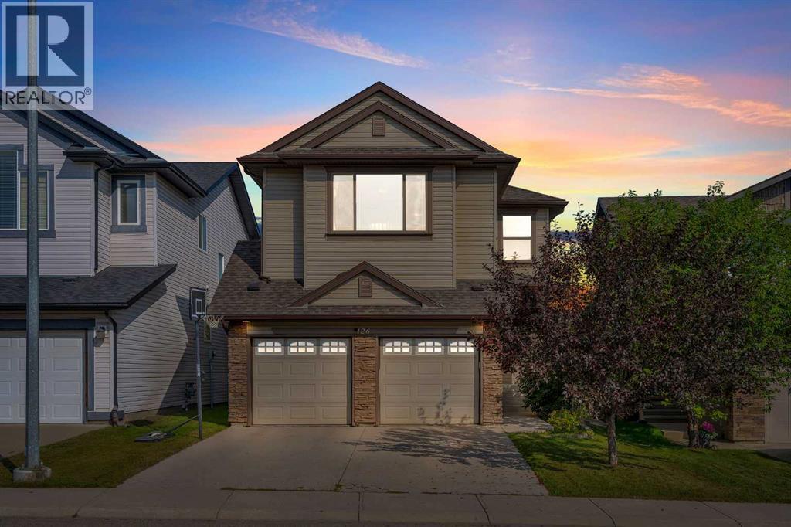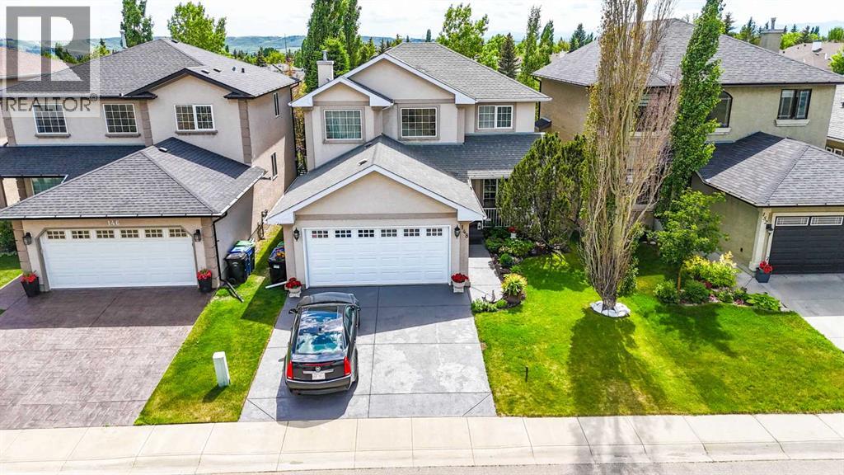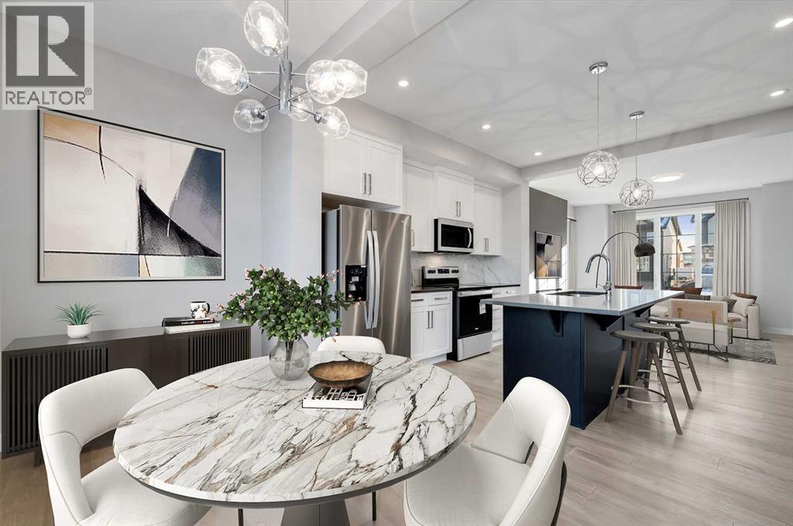Free account required
Unlock the full potential of your property search with a free account! Here's what you'll gain immediate access to:
- Exclusive Access to Every Listing
- Personalized Search Experience
- Favorite Properties at Your Fingertips
- Stay Ahead with Email Alerts
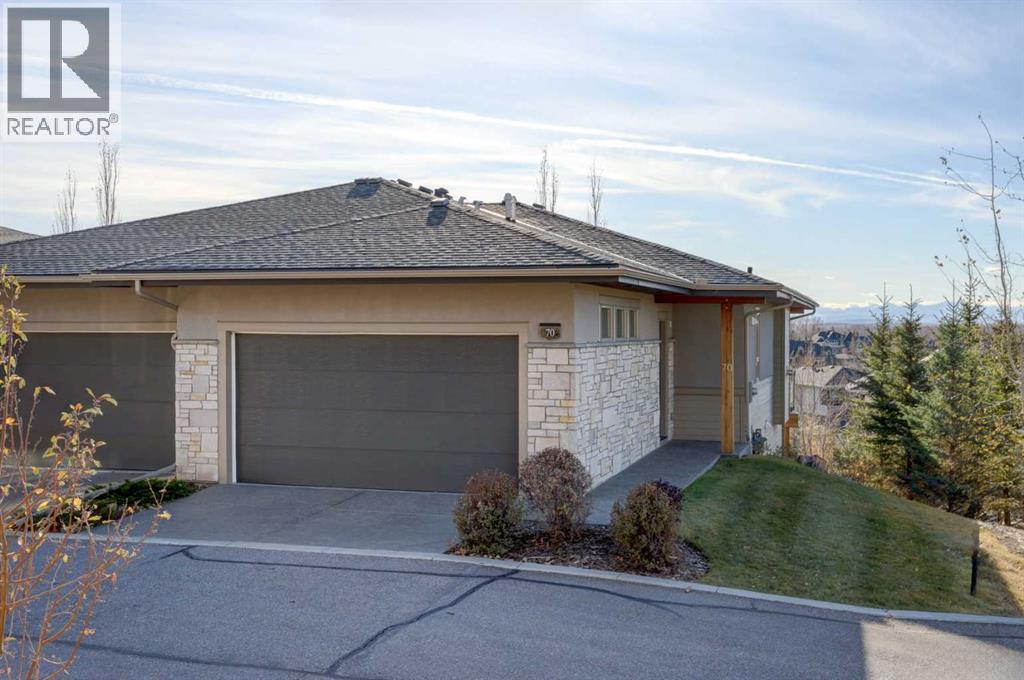
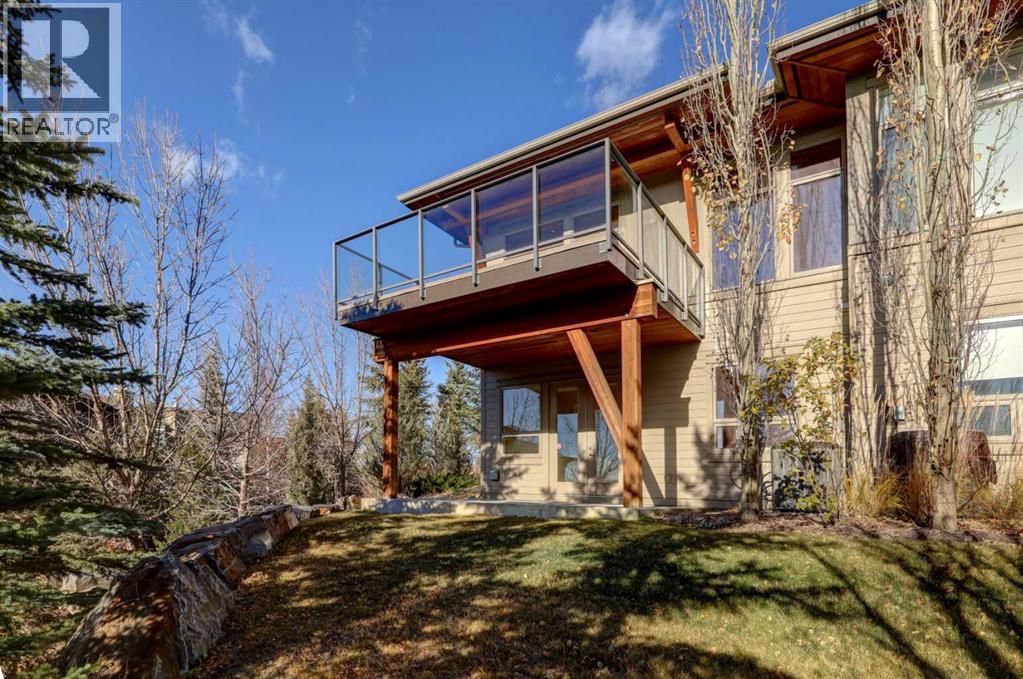
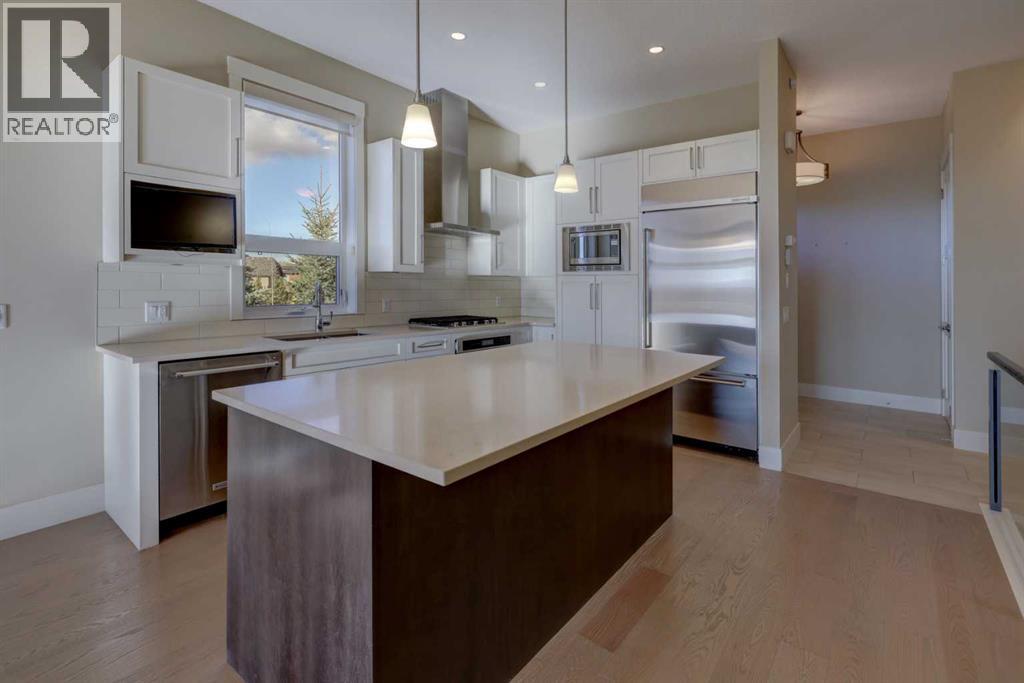
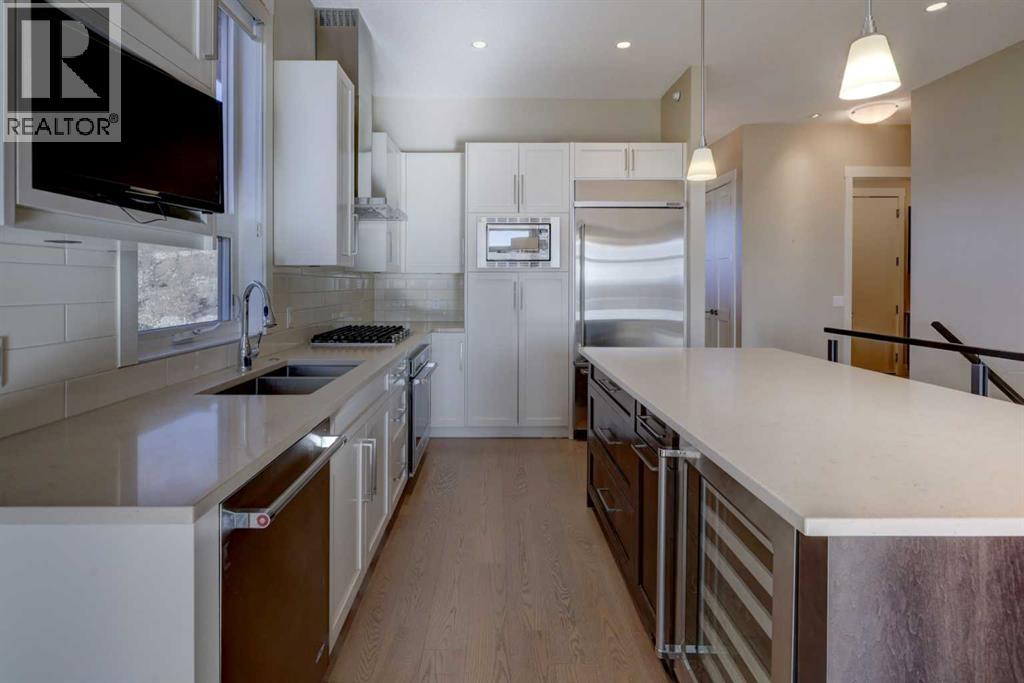
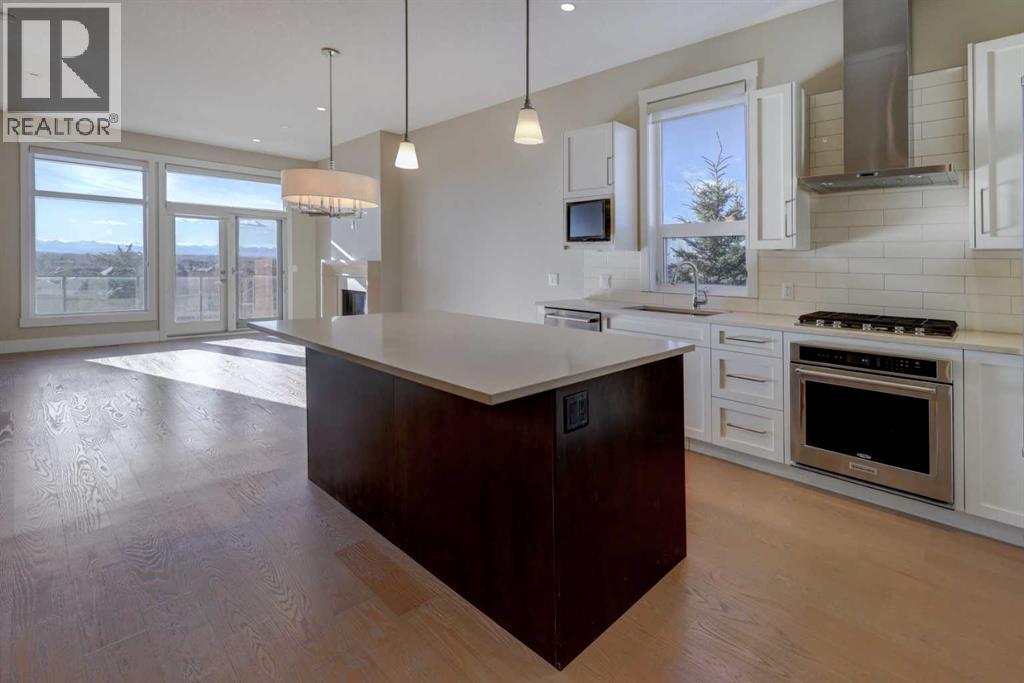
$1,075,000
70 Watermark Villas
Rural Rocky View County, Alberta, Alberta, T3L0E2
MLS® Number: A2267155
Property description
RARE OPPORTUNITY TO OWN A LUXURY VILLA LOCATED IN THE SOUGHT-AFTER Community of Watermark. This executive MAINTANENACE FREE Villa with amazing MOUNTAIN VIEWS on a premium view lower row lot with no road behind features over 2000sq ft of total living space. METICULOUSLY MAINTAINED 3-bedroom, 3-bathroom luxury home, steps from the Watermark PATHWAY SYSTEM leads to the amazing amenities this premier community has to offer. As you enter you will be amazed by the abundance of NATURAL LIGHT coming from the WEST FACING WALL OF WINDOWS capturing the outdoor PANORAMIC VIEWS, and 10' ceilings on the main and lower level. The heart of the home, a chef’s kitchen with STAINLESS STEEL appliances including GAS cooktop, separate WINE FRIDGE, granite countertops and an integrated tv to watch that Blue Jays game, while preparing for a gourmet dinner or for all your entertaining needs. Off the kitchen a bright living room with BREATHTAKING unobstructed Mountain views. Off the main living area, a beautiful master bedroom suite that is a true retreat featuring his and hers closets with built-in organizers includes a LUXURIOUS 5-piece en-suite featuring DUAL SINK vanity, OVERSIZED shower, separate soaker tub, and IN-FLOOR HEATING. Completing the main level a full laundry room with a sink, cabinets and counter space, half bathroom, large foyer and mudroom. The lower level with WALKOUT is the perfect place to relax and watch a movie or entertain in your extra-large family room. Two additional bedrooms, an enormous SPA like 5pc bathroom, large walk in temperature controlled CUSTOM-BUILT IN WINE ROOM with glass doors, a large wet bar with beverage fridge, GRANITE counters & dishwasher finishes off the basement. The OUTDOOR LIVING SPACES are generous with a large upper deck off the main room offering an unparalleled PANORAMIC MOUNTAIN view and a large lower-level PRIVATE concrete patio that allows you to enjoy the scenery and enjoy the AMAZING SUNSETS. Villa residents also have exclusive access to the clubhouse that offers a well-equipped fitness studio on the lower level and a lounge on the upper level featuring a pool table, generous seating area, TV and a full kitchen. This exceptional home includes multi-zone in-slab glycol heating, central vacuum, AC, HEATED EPOXY-COATED garage floor, gas line running to the upper deck and SOLAR TINTING ON WINDOWS. This property truly needs to be seen to be fully appreciated…WELCOME HOME
Building information
Type
*****
Amenities
*****
Appliances
*****
Basement Development
*****
Basement Features
*****
Basement Type
*****
Constructed Date
*****
Construction Material
*****
Construction Style Attachment
*****
Cooling Type
*****
Exterior Finish
*****
Fireplace Present
*****
FireplaceTotal
*****
Flooring Type
*****
Foundation Type
*****
Half Bath Total
*****
Heating Type
*****
Size Interior
*****
Stories Total
*****
Total Finished Area
*****
Utility Water
*****
Land information
Amenities
*****
Fence Type
*****
Landscape Features
*****
Sewer
*****
Size Frontage
*****
Size Irregular
*****
Size Total
*****
Rooms
Main level
Other
*****
Laundry room
*****
2pc Bathroom
*****
Foyer
*****
5pc Bathroom
*****
Primary Bedroom
*****
Dining room
*****
Living room
*****
Kitchen
*****
Lower level
Wine Cellar
*****
Furnace
*****
Other
*****
5pc Bathroom
*****
Bedroom
*****
Bedroom
*****
Family room
*****
Courtesy of CIR Realty
Book a Showing for this property
Please note that filling out this form you'll be registered and your phone number without the +1 part will be used as a password.
