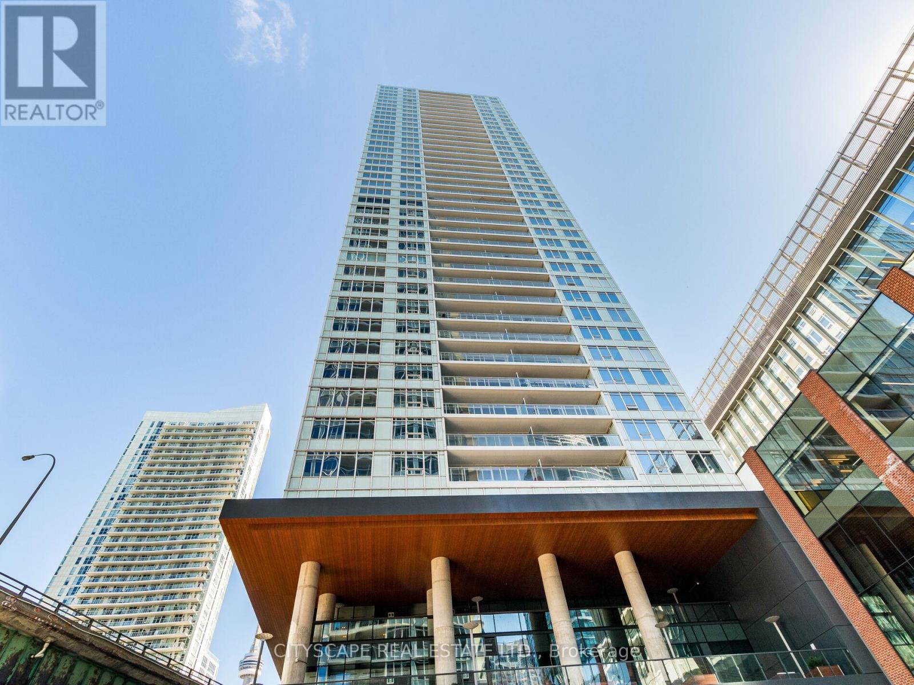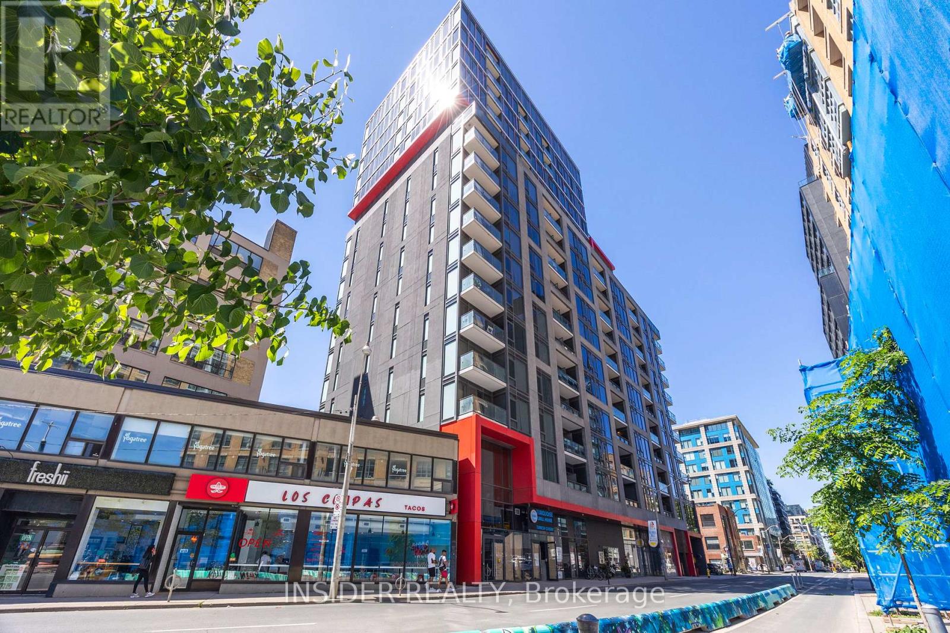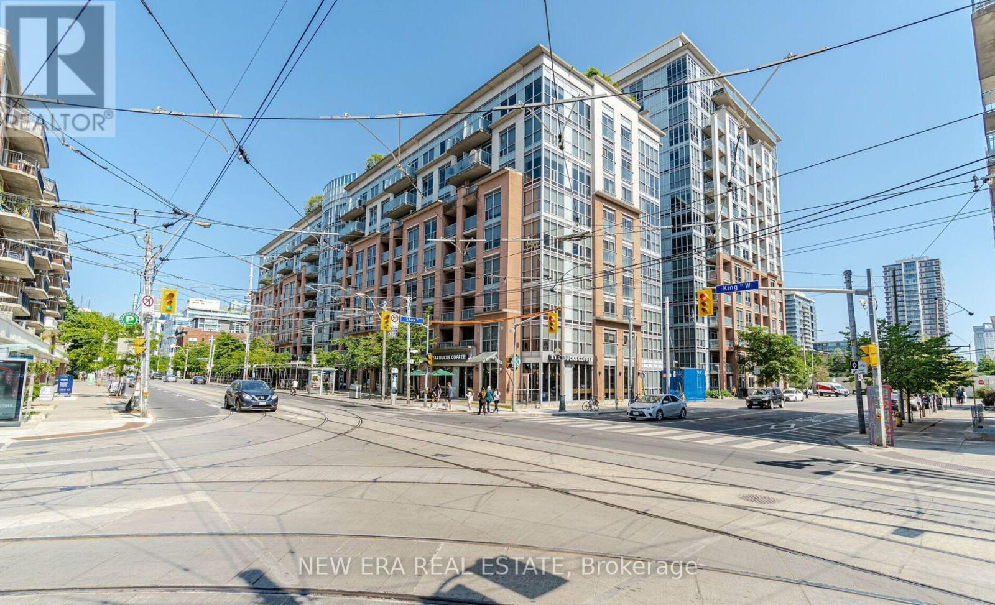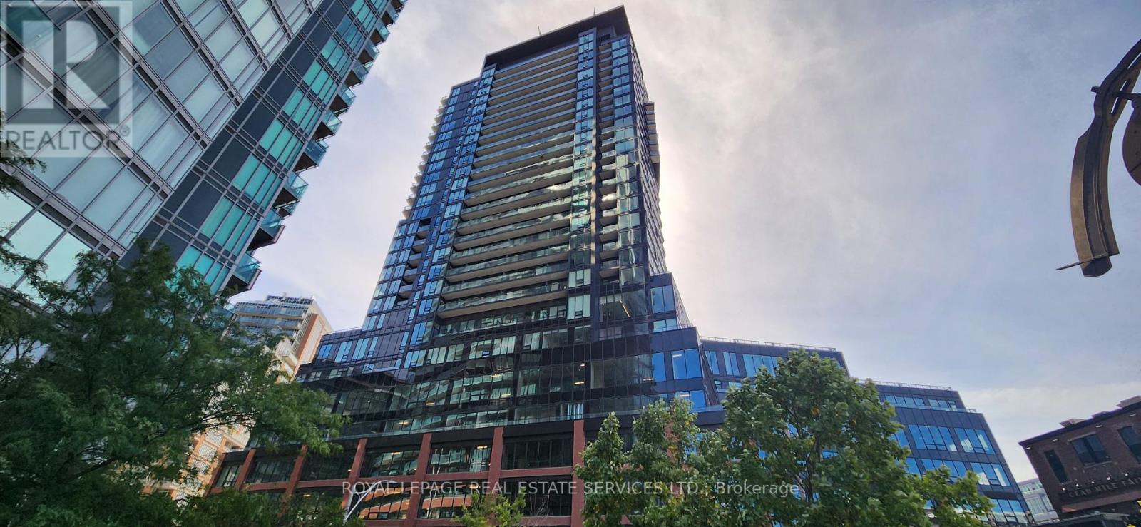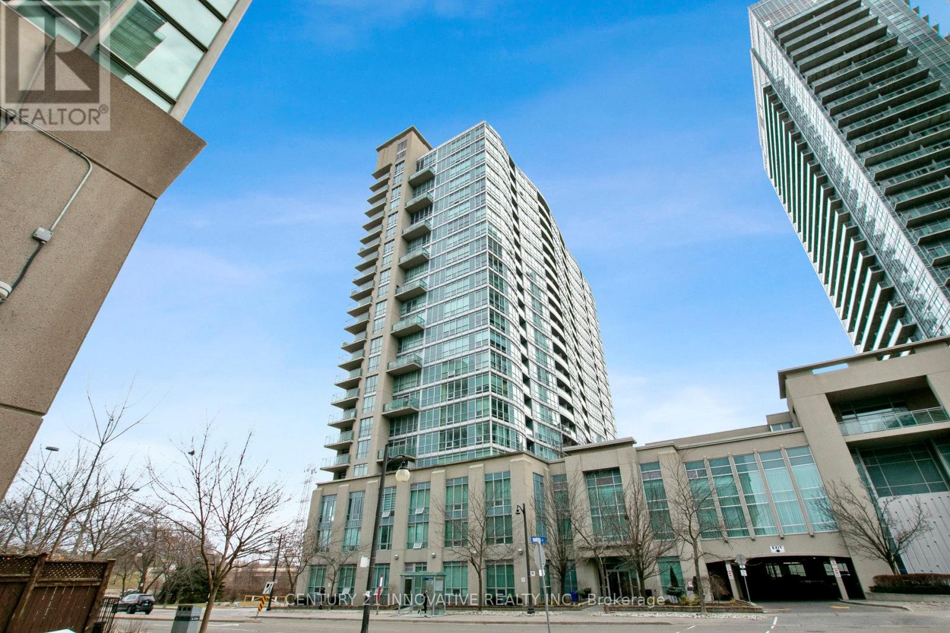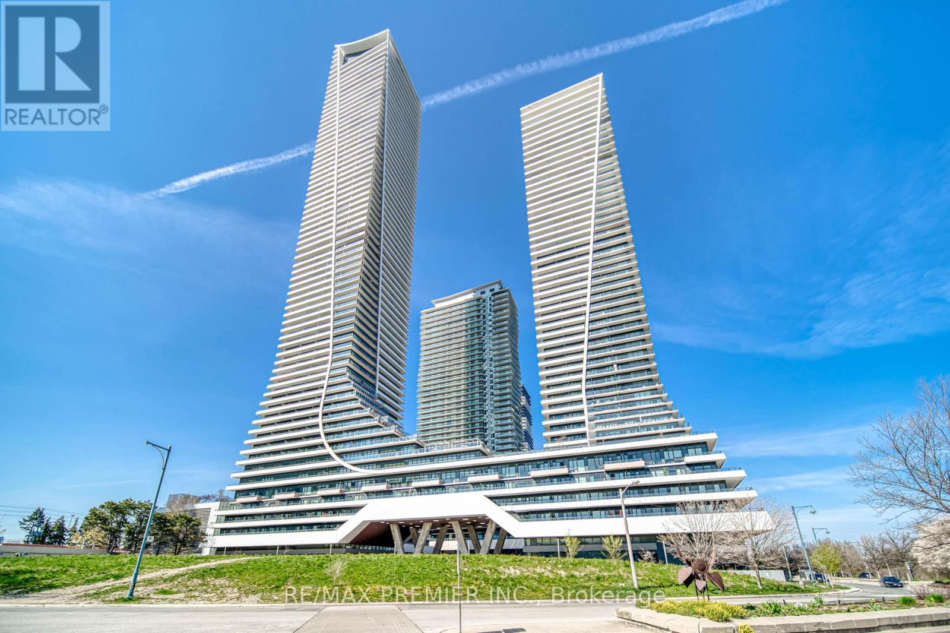Free account required
Unlock the full potential of your property search with a free account! Here's what you'll gain immediate access to:
- Exclusive Access to Every Listing
- Personalized Search Experience
- Favorite Properties at Your Fingertips
- Stay Ahead with Email Alerts
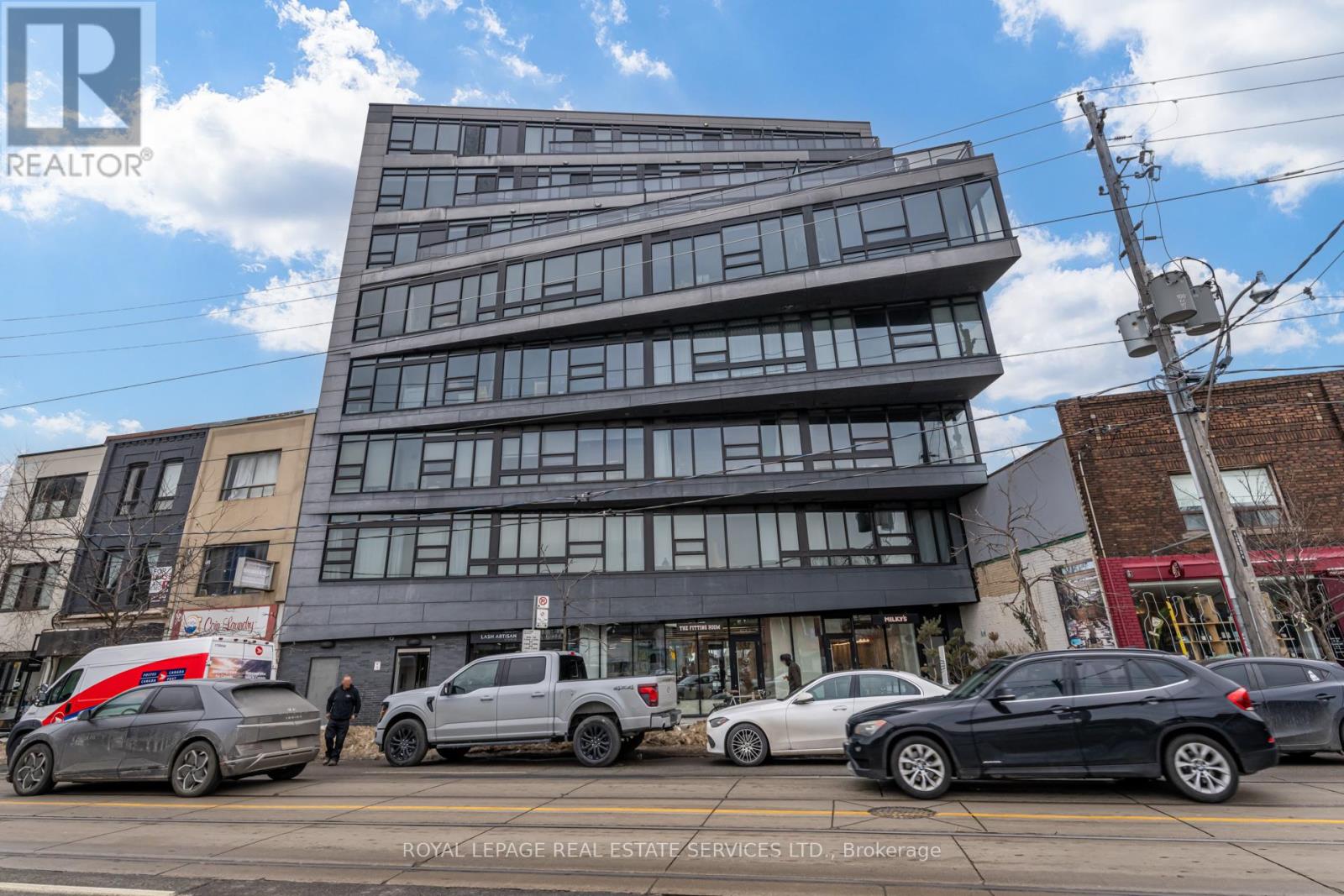
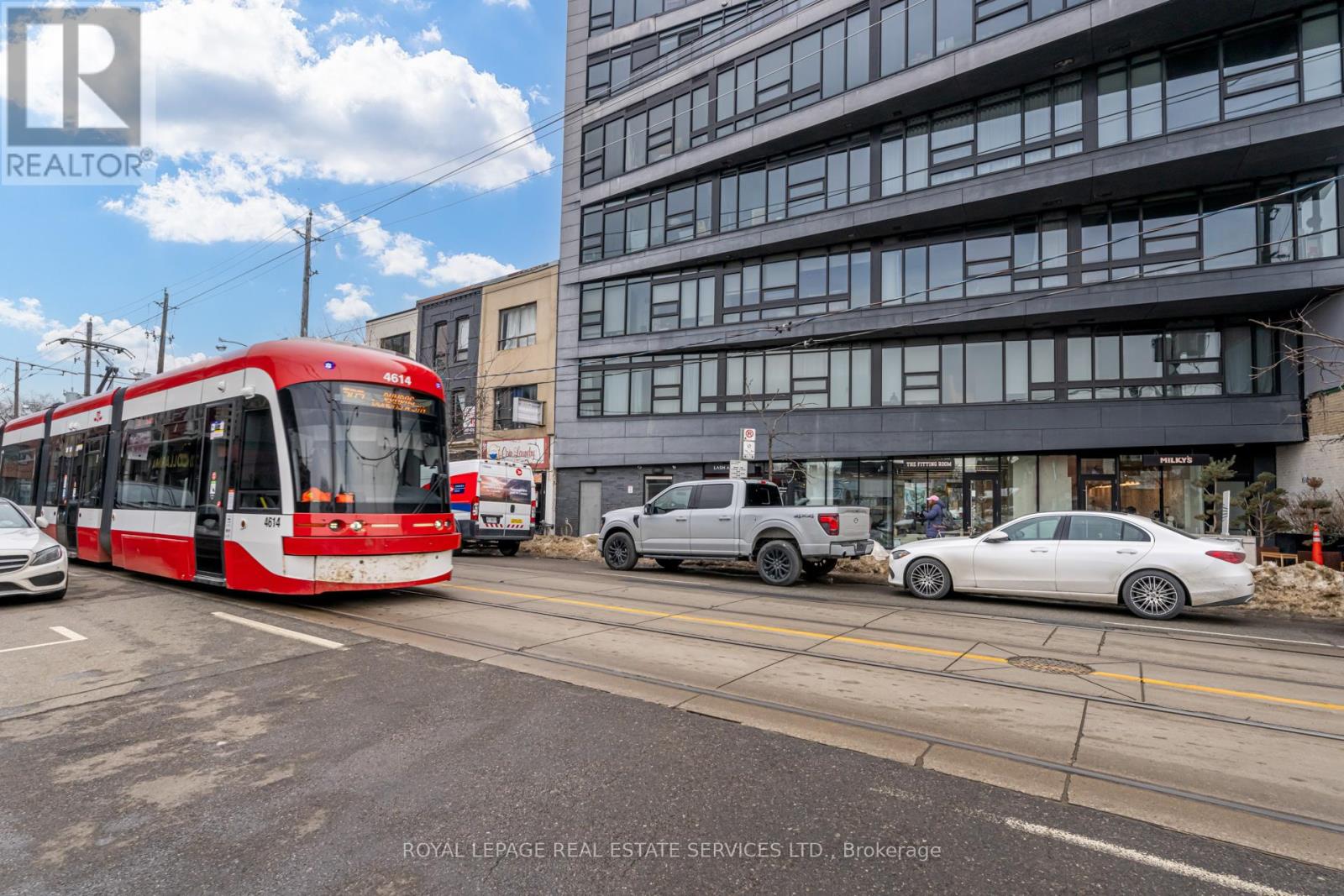


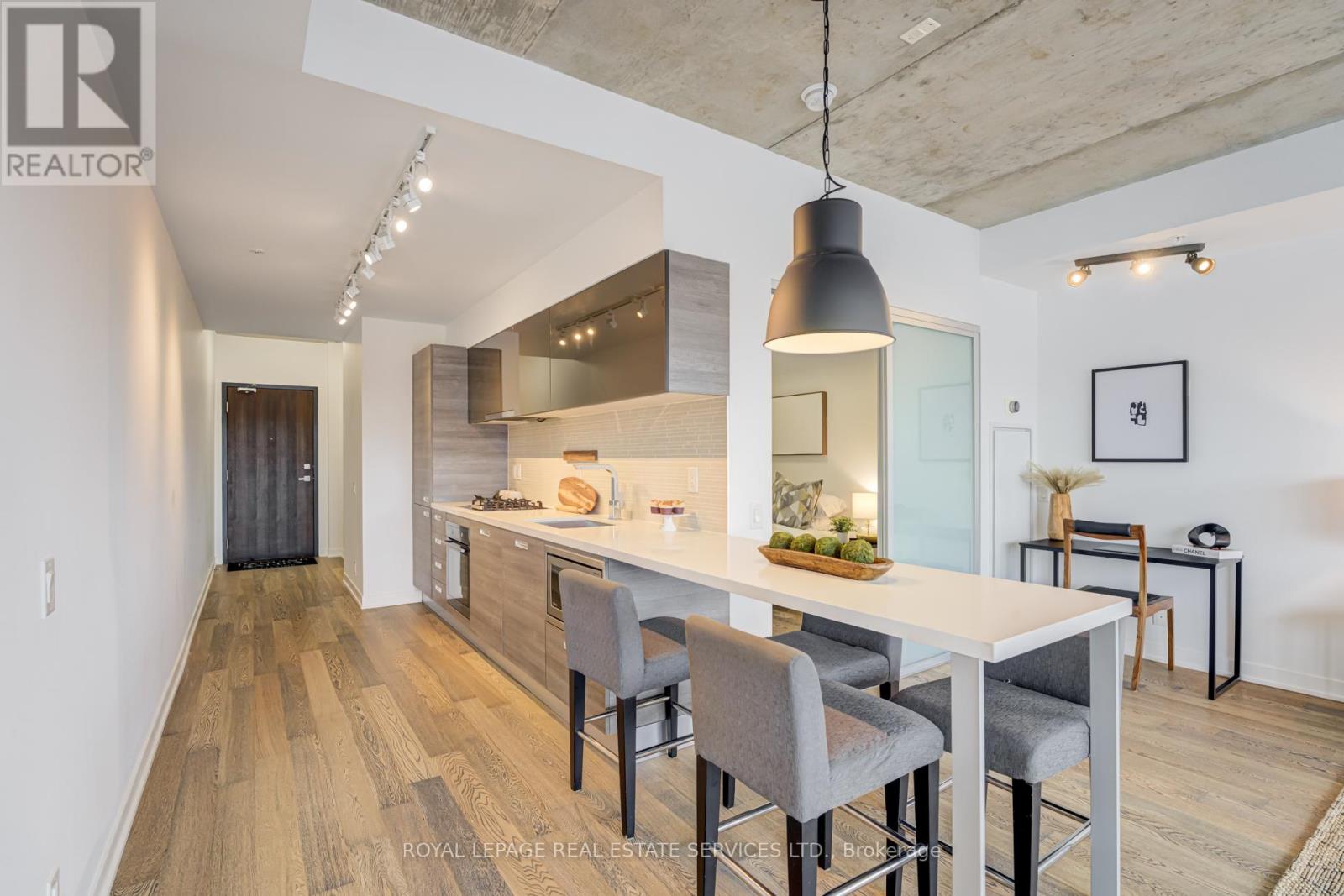
$699,897
404 - 1239 DUNDAS STREET W
Toronto, Ontario, Ontario, M6J0E8
MLS® Number: C11992350
Property description
Discover urban living at its finest in this stunning 1-bedroom + den loft at Abacus Lofts! This boutique gem offers 721 sq ft of thoughtfully designed space with 9-ft ceilings, hardwood floors, custom window coverings, and floor to ceiling windows with unobstructed north view. The Scavolini kitchen with rarely found gas cooktop features an extended breakfast bar perfect for food preparation or entertaining, undercounter built in microwave and sleek integrated range hood. The open-concept layout is bright and airy, while the open concept den offers flexibility for a home office or extended living space. Includes 1 parking + 1 locker. Nestled in the heart of Dundas West, steps to Trinity Bellwoods and Ossington Village, this rare offering blends style, convenience, and a vibrant community within walking distance to a vast selection of excellent restaurants, shops and venues. Don't miss your chance to own in this sought-after boutique building!
Building information
Type
*****
Age
*****
Amenities
*****
Appliances
*****
Cooling Type
*****
Exterior Finish
*****
Flooring Type
*****
Heating Type
*****
Size Interior
*****
Land information
Amenities
*****
Rooms
Main level
Den
*****
Primary Bedroom
*****
Living room
*****
Kitchen
*****
Den
*****
Primary Bedroom
*****
Living room
*****
Kitchen
*****
Den
*****
Primary Bedroom
*****
Living room
*****
Kitchen
*****
Den
*****
Primary Bedroom
*****
Living room
*****
Kitchen
*****
Den
*****
Primary Bedroom
*****
Living room
*****
Kitchen
*****
Den
*****
Primary Bedroom
*****
Living room
*****
Kitchen
*****
Den
*****
Primary Bedroom
*****
Living room
*****
Kitchen
*****
Courtesy of ROYAL LEPAGE REAL ESTATE SERVICES LTD.
Book a Showing for this property
Please note that filling out this form you'll be registered and your phone number without the +1 part will be used as a password.

