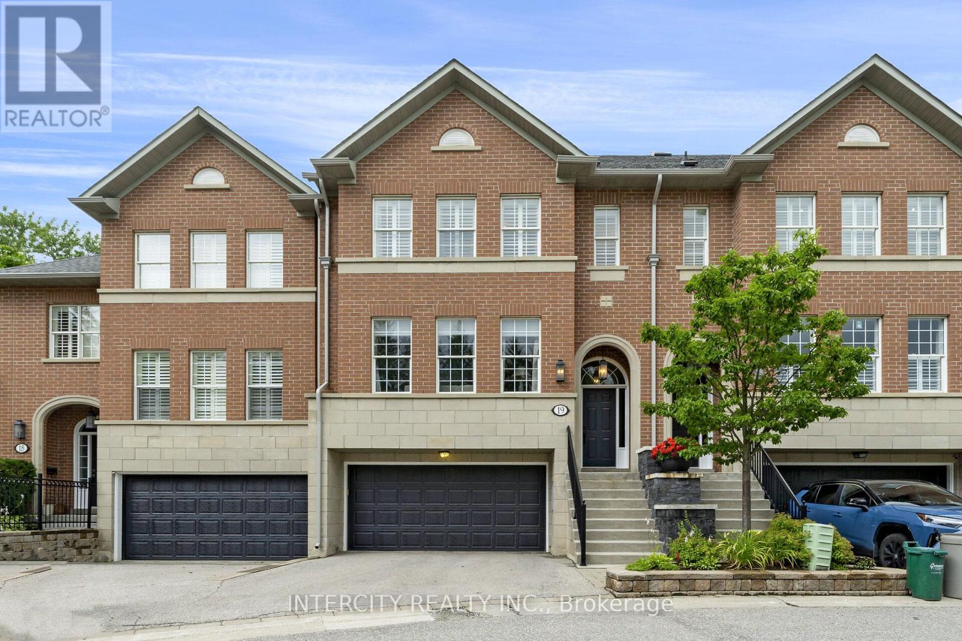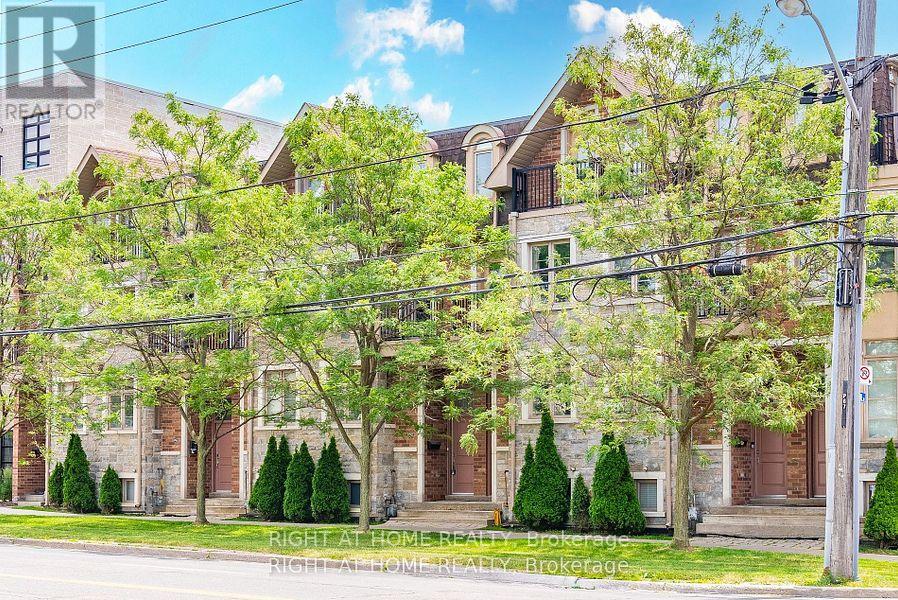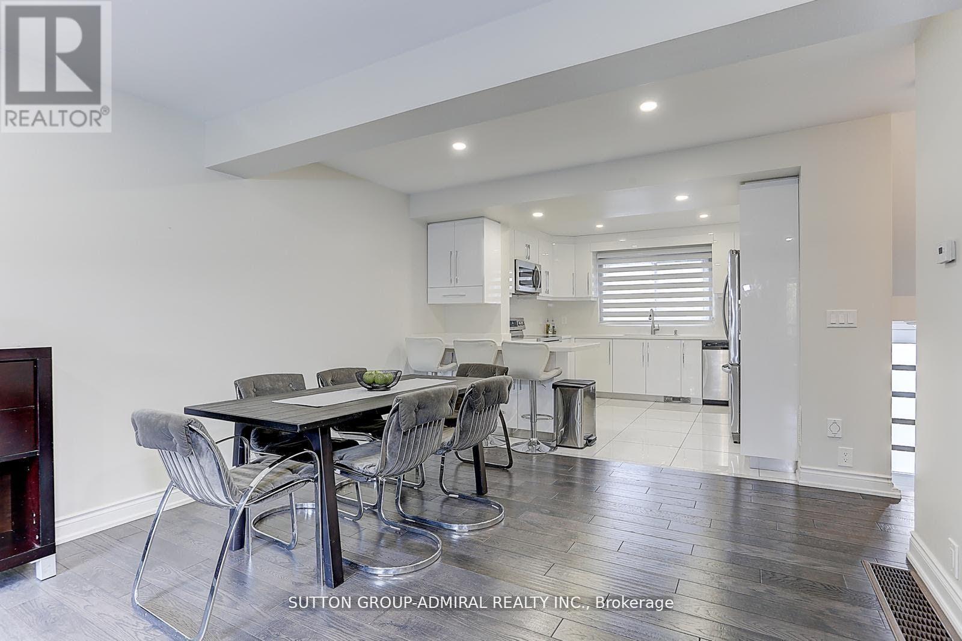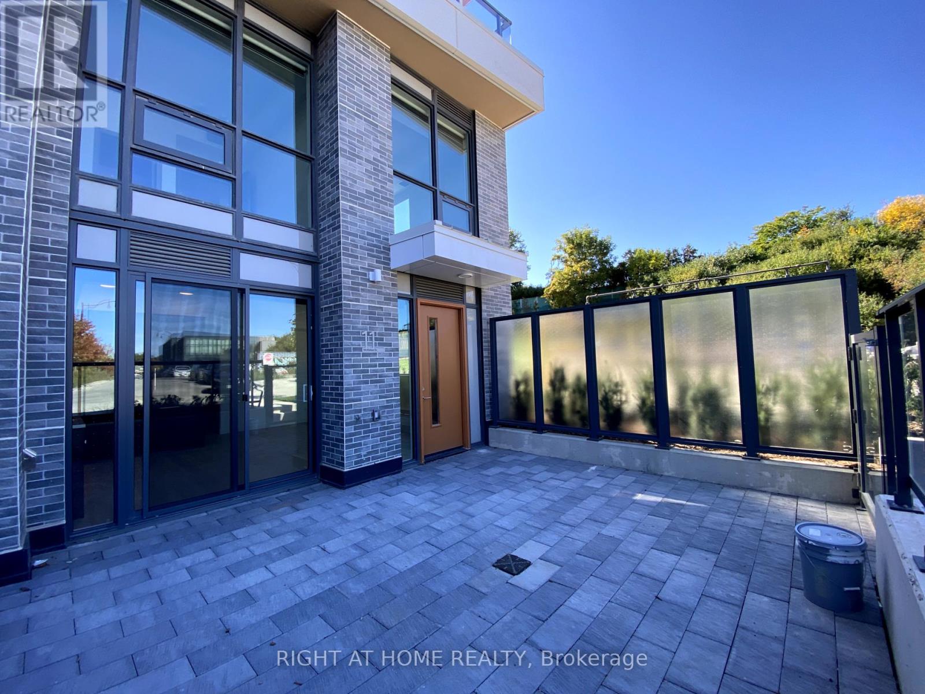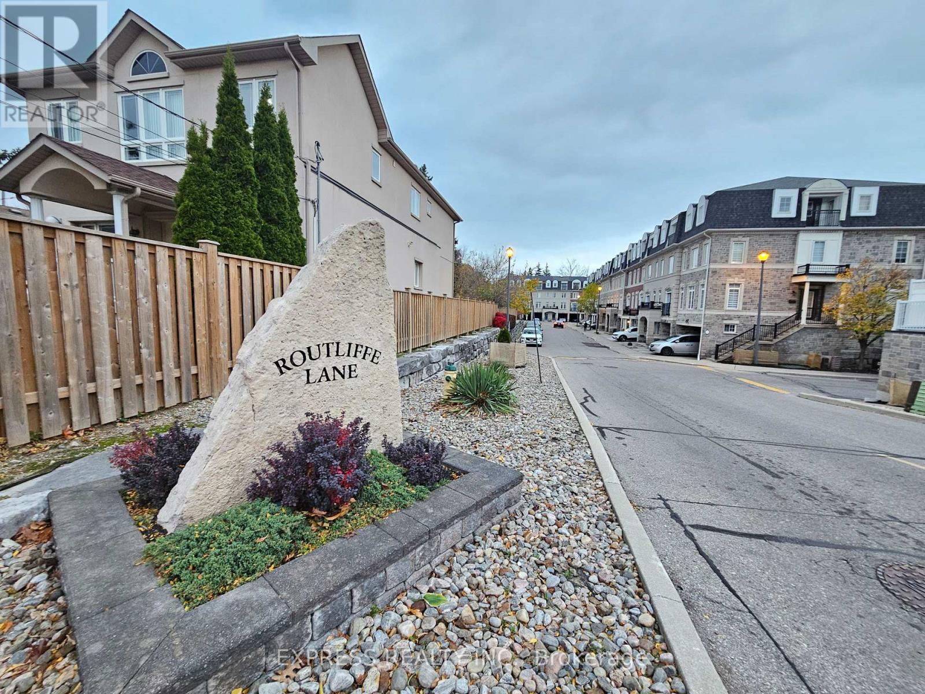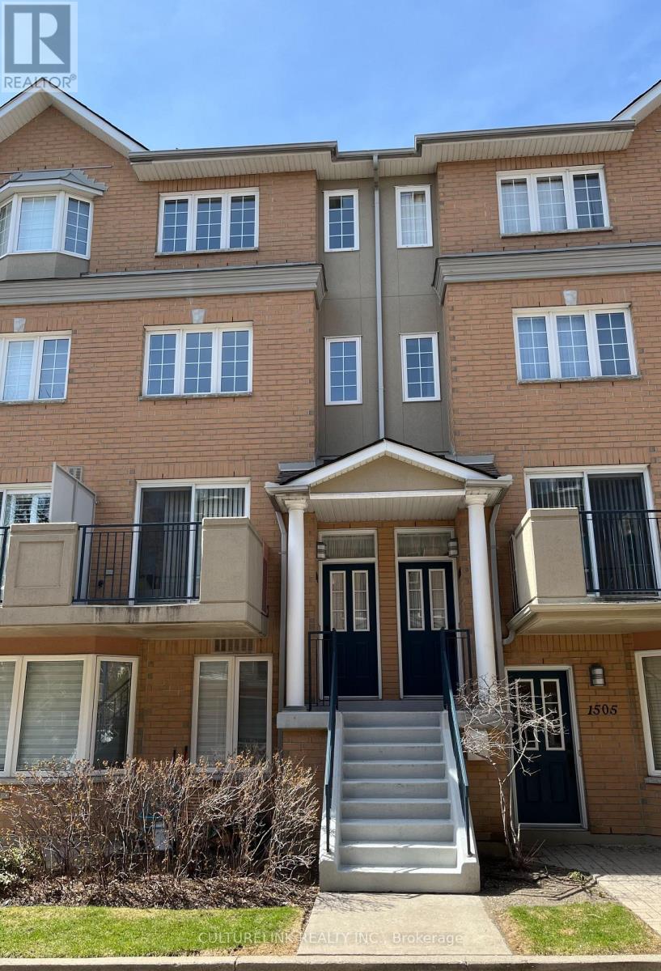Free account required
Unlock the full potential of your property search with a free account! Here's what you'll gain immediate access to:
- Exclusive Access to Every Listing
- Personalized Search Experience
- Favorite Properties at Your Fingertips
- Stay Ahead with Email Alerts

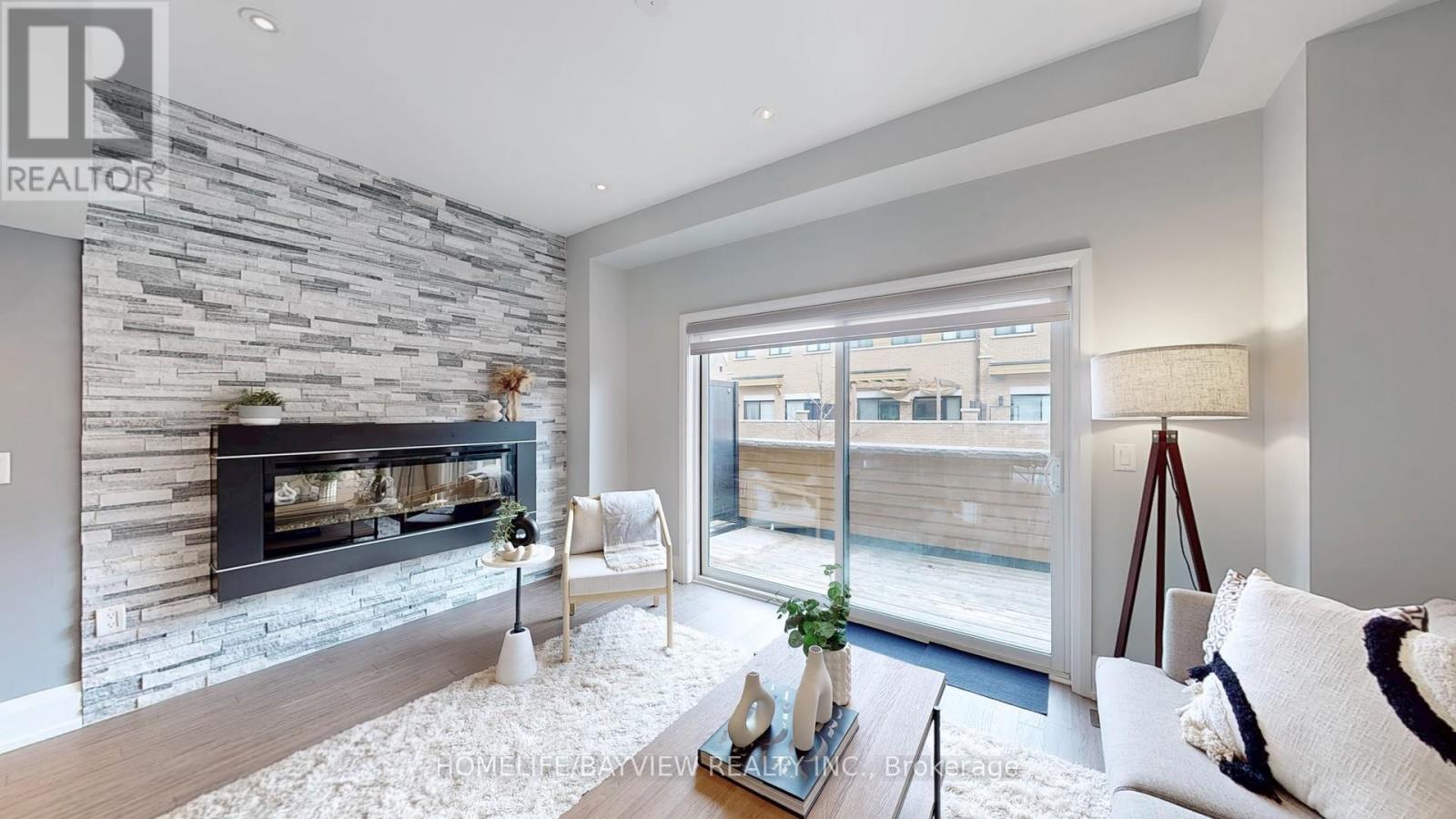
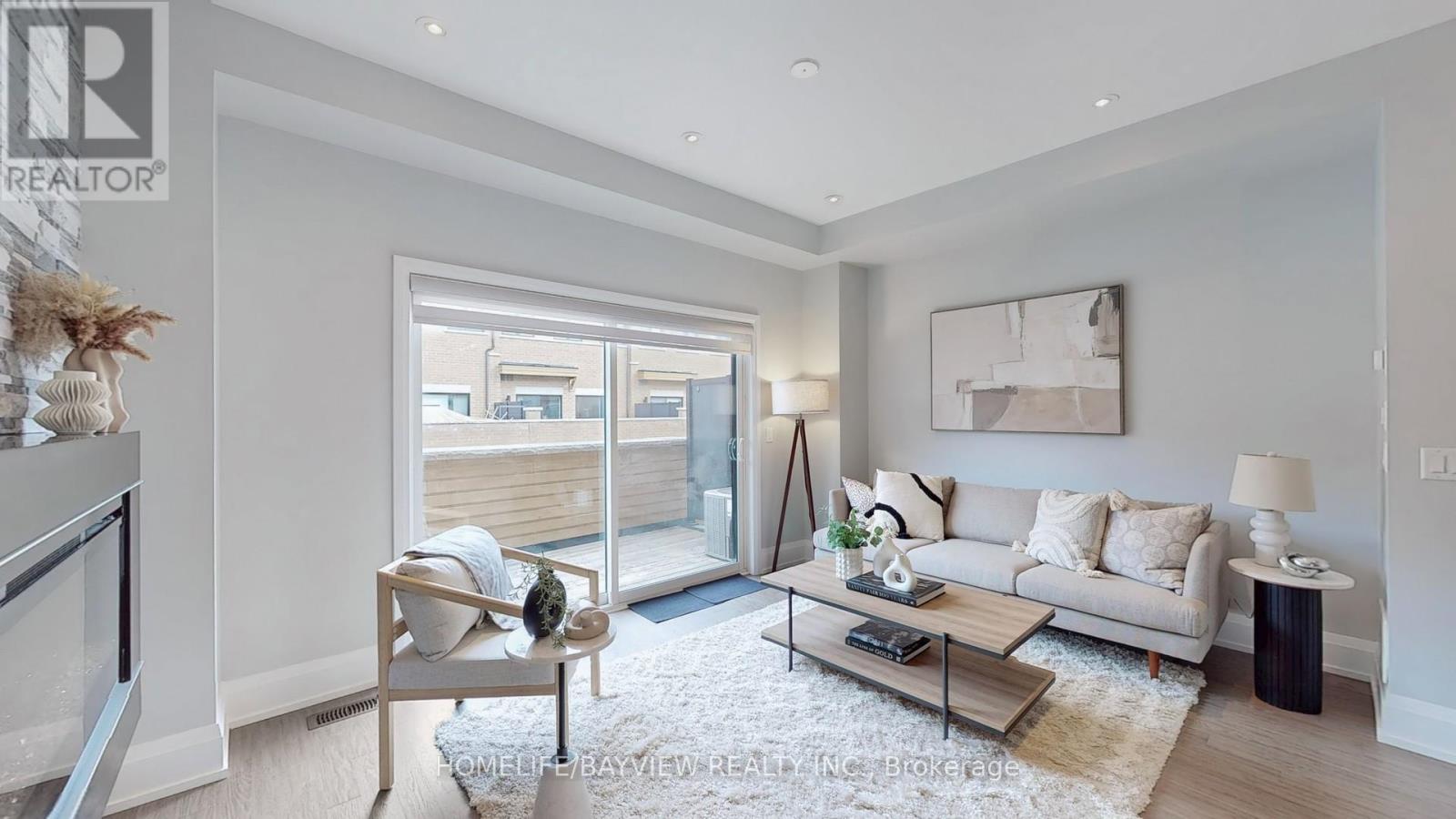


$1,249,000
242B FINCH AVENUE E
Toronto, Ontario, Ontario, M2N0K3
MLS® Number: C12089612
Property description
Your Dream Home Awaits at North 88! Start your next chapter in this beautiful, freehold townhome (no maintenance fees!) nestled in the family-friendly Bayview/Finch neighborhood. This bright and inviting home features an open-concept main level living space with 9-foot ceilings, perfect for creating lasting memories. The modern kitchen, with its large center island and upgraded Bosch stainless steel appliances, makes mealtime a joy. Two spacious bedrooms on the second floor offer plenty of room for kids or guests, while the private third-floor primary suite provides a peaceful retreat with its own spa-like 5pc ensuite. The finished basement adds extra living space for playtime or a home office. Enjoy the convenience of a direct bus route to Finch subway station and easy access to schools, parks, shops, restaurants and highways. This is your chance to own a stylish and affordable home in a sought-after community!
Building information
Type
*****
Age
*****
Amenities
*****
Appliances
*****
Basement Development
*****
Basement Type
*****
Construction Style Attachment
*****
Cooling Type
*****
Exterior Finish
*****
Fireplace Present
*****
FireplaceTotal
*****
Flooring Type
*****
Foundation Type
*****
Half Bath Total
*****
Heating Fuel
*****
Heating Type
*****
Size Interior
*****
Stories Total
*****
Utility Water
*****
Land information
Sewer
*****
Size Depth
*****
Size Frontage
*****
Size Irregular
*****
Size Total
*****
Rooms
Ground level
Recreational, Games room
*****
Main level
Kitchen
*****
Dining room
*****
Living room
*****
Third level
Primary Bedroom
*****
Second level
Bedroom 3
*****
Bedroom 2
*****
Ground level
Recreational, Games room
*****
Main level
Kitchen
*****
Dining room
*****
Living room
*****
Third level
Primary Bedroom
*****
Second level
Bedroom 3
*****
Bedroom 2
*****
Courtesy of HOMELIFE/BAYVIEW REALTY INC.
Book a Showing for this property
Please note that filling out this form you'll be registered and your phone number without the +1 part will be used as a password.
