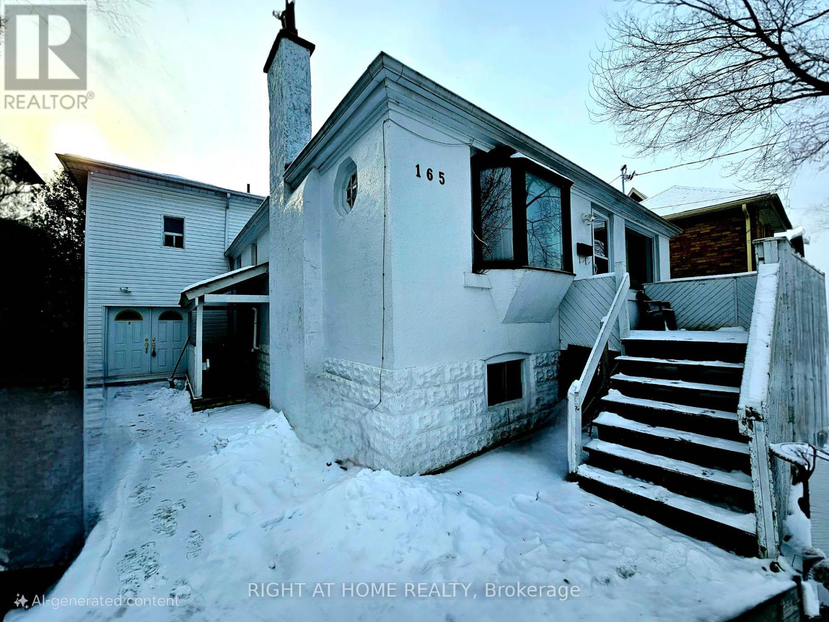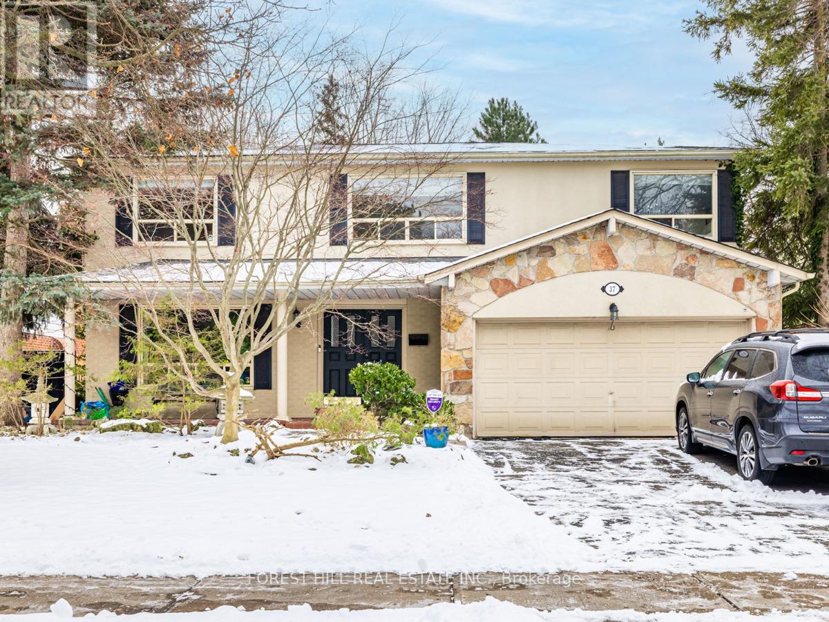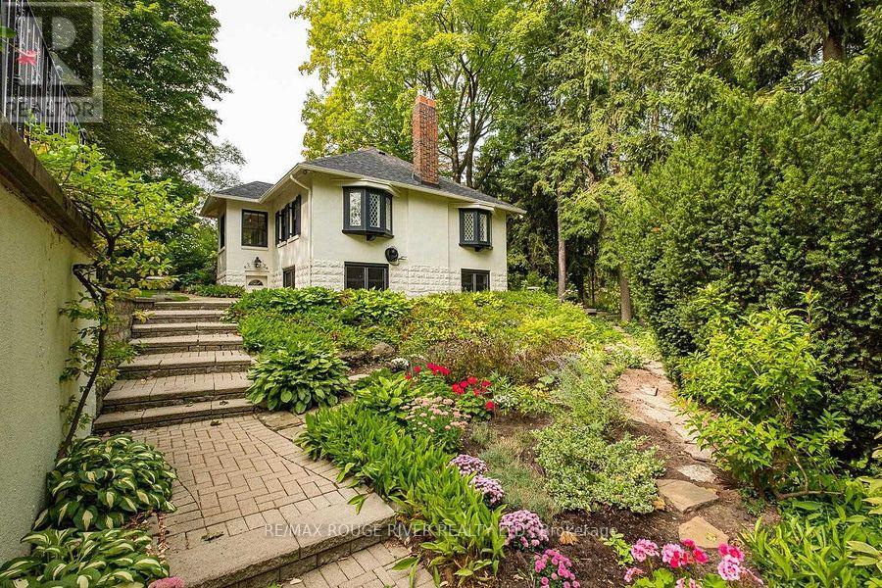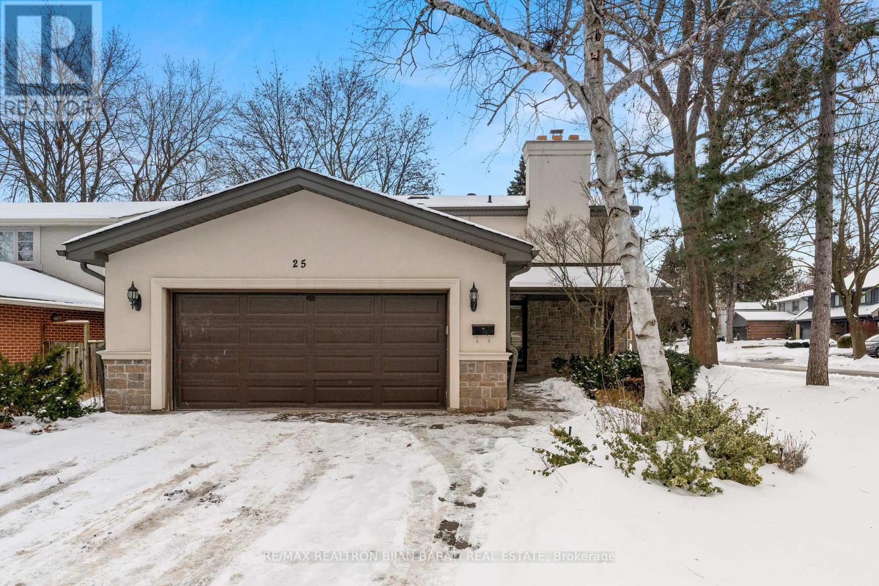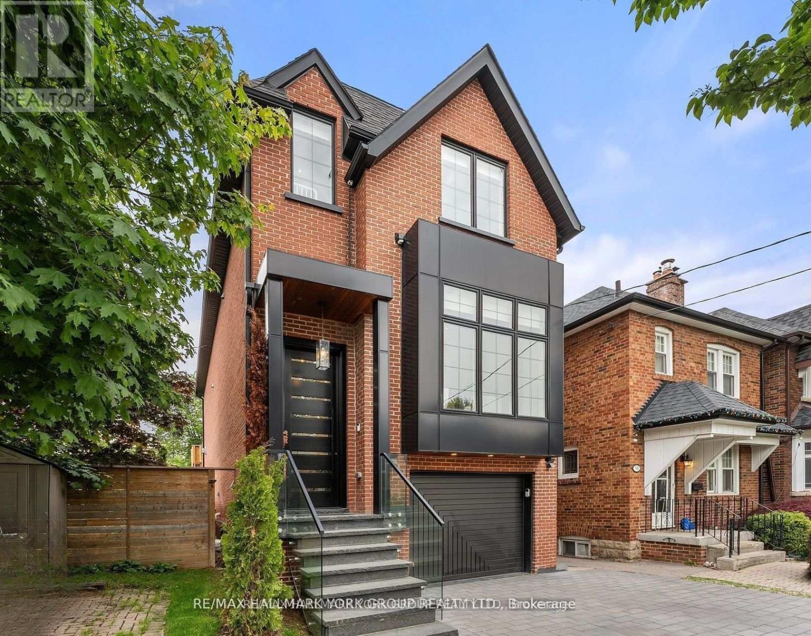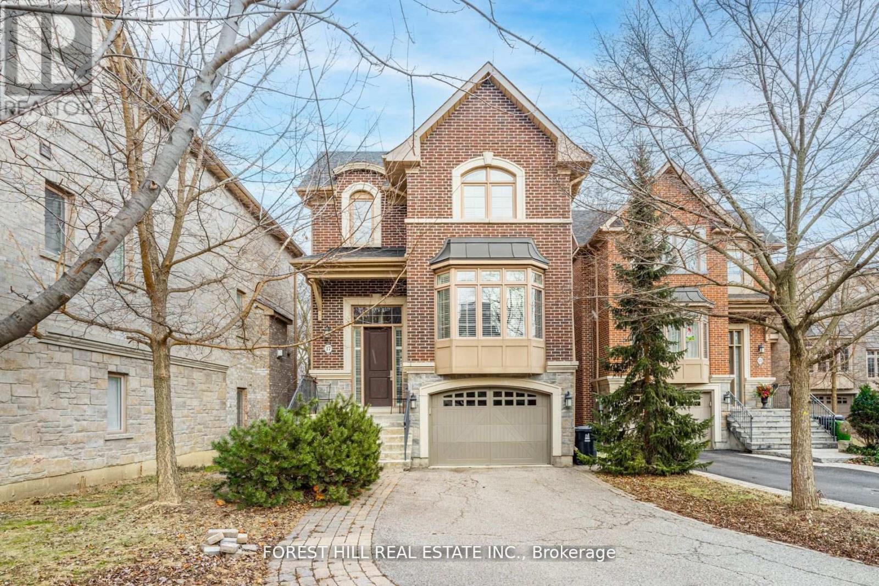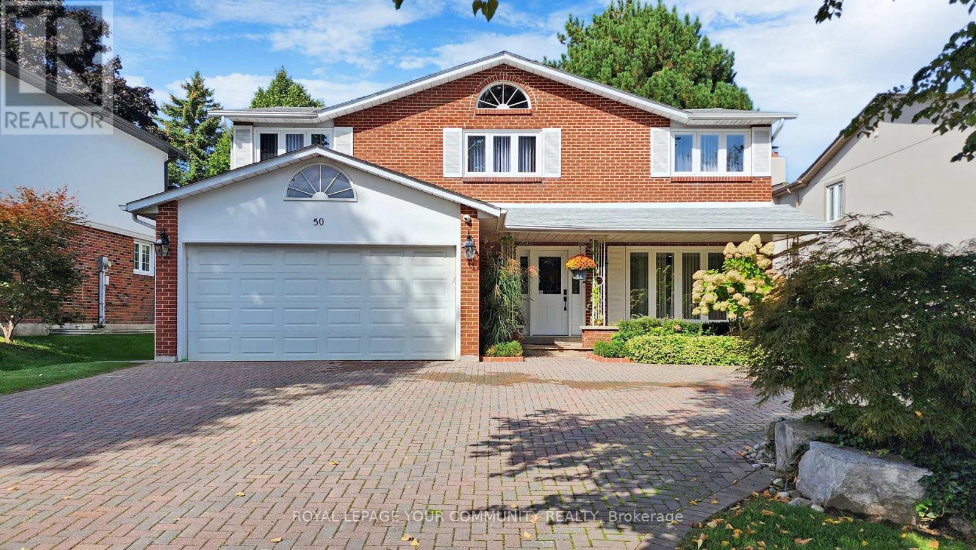Free account required
Unlock the full potential of your property search with a free account! Here's what you'll gain immediate access to:
- Exclusive Access to Every Listing
- Personalized Search Experience
- Favorite Properties at Your Fingertips
- Stay Ahead with Email Alerts
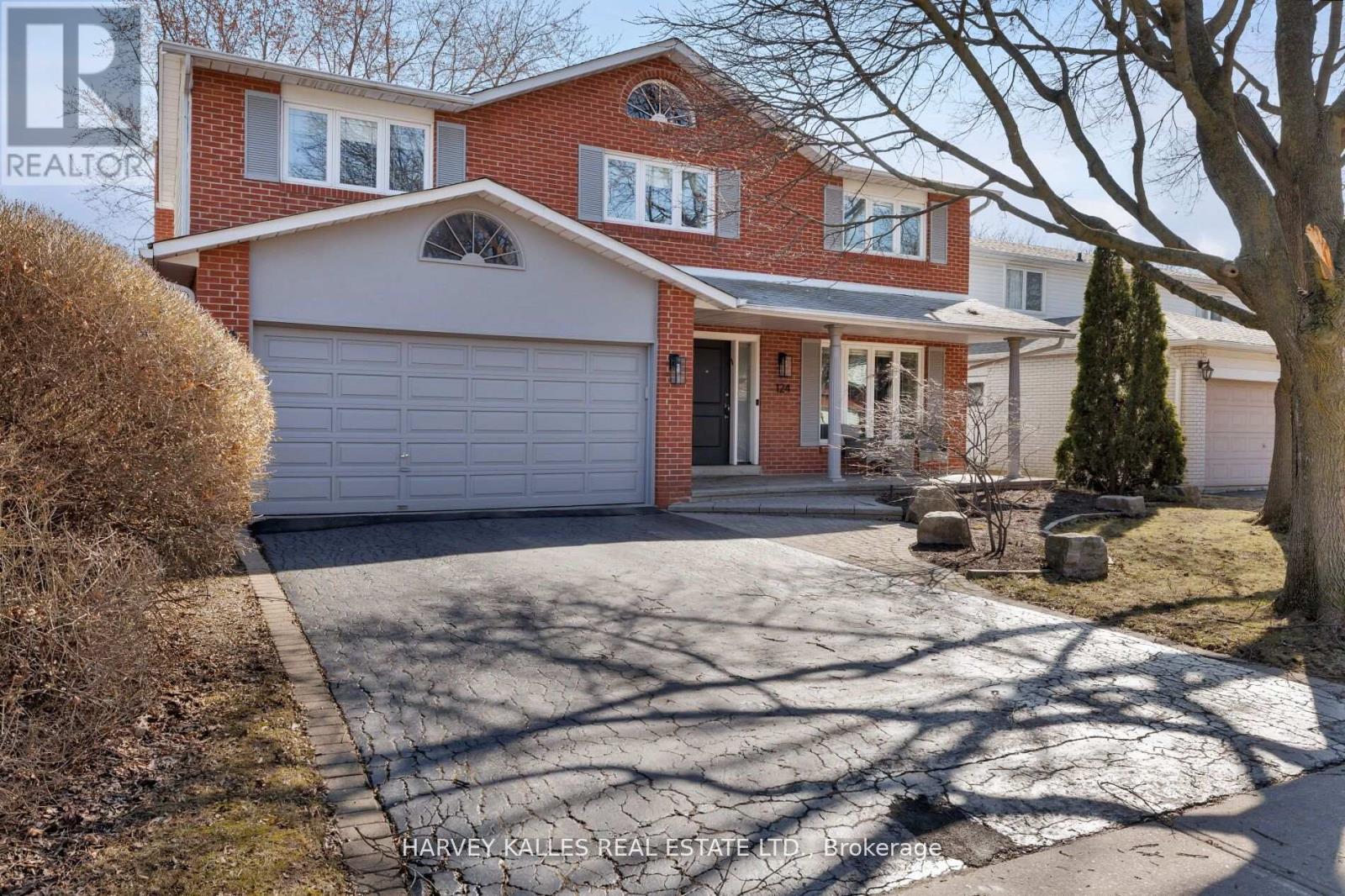


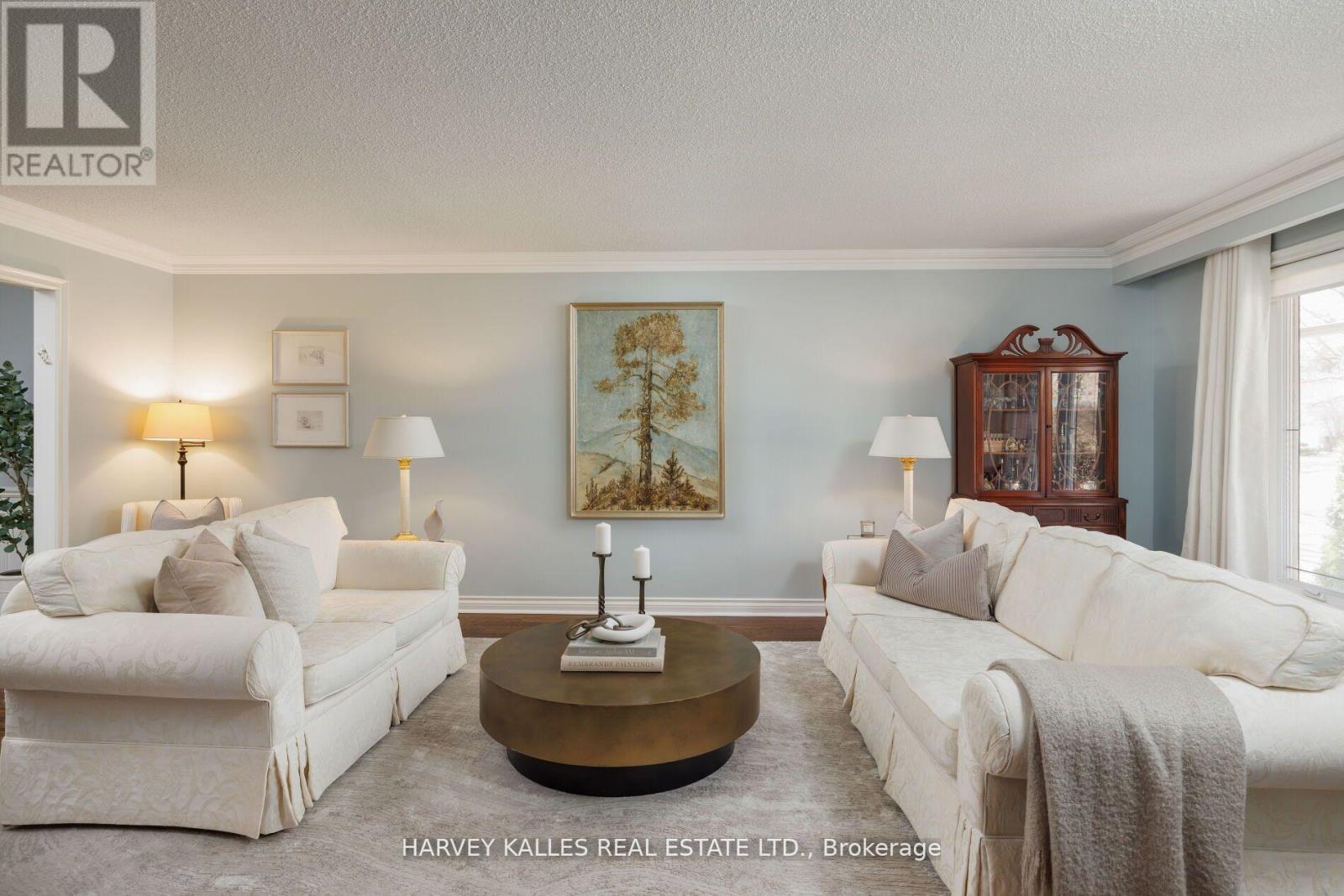
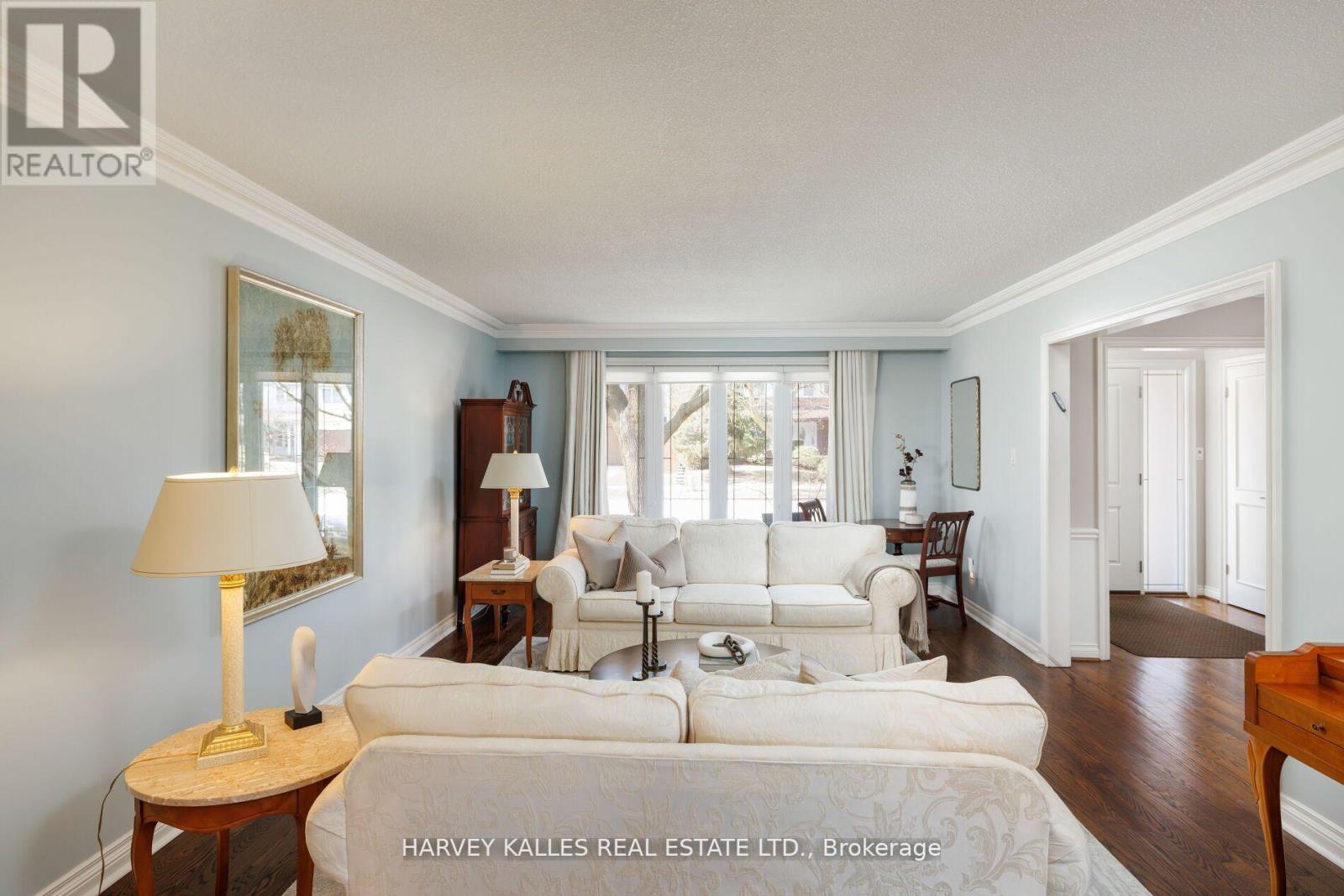
$2,688,000
124 ABBEYWOOD TRAIL
Toronto, Ontario, Ontario, M3B3B5
MLS® Number: C12094896
Property description
Fall in love with 124 Abbeywood Tr. A cherished family home that has been immaculately maintained and updated, is now ready for its new family to call home. This home features approx. 4,094 total sq ft of living space, 4 + 2 bedrooms, 4 bathrooms, 2 kitchens, 2 car attached garage and 2 car private driveway, on a 55 X 120 ft lot fronting on the sunny east side of this beautiful treelined street. Perfect center hall floor plan for optimal family living & entertaining. The ideal setting to raise and grow a family. Spacious living & dining room combined, plenty of space to host family and loved ones for all occasions. Hardwood floors throughout along with detailed crown moulding and picture frame wainscoting, with a wealth of windows providing abundant sunshine, giving the home its warmth and character. Tastefully renovated kitchen with tons of storage, custom built-in lower and upper cabinetry, Stainless Steel appliances, quartz countertops and beautiful mosaic tile backsplash. Ample room for eat-in breakfast space & look out to your gorgeous sunny backyard with your double-level deck, equipped with a gas line for your BBQ. Plenty of space in your lush green backyard, with mature tree-lined fence for privacy and serenity. Cozy up in your separate wood-panelled family room with a stone surround wood burning fireplace. Walk up the spiral staircase with picture frame wainscotting to your second level, featuring your primary bedroom retreat with hardwood floors, crown mouldings, pot lights, a large window overlooking the front garden, a walk-in closet & 4-piece renovated ensuite. Accompanying are 3 additional spacious bedrooms, with double door closets and large windows, and a renovated 4-piece bathroom. Head down to your lower level equipped with a second kitchen, a large rec room with a wood-burning fireplace, above-grade windows and walk-out to your backyard oasis. Two additional spacious bedrooms can be used as nanny/guest suite, or gym and office.
Building information
Type
*****
Amenities
*****
Appliances
*****
Basement Development
*****
Basement Features
*****
Basement Type
*****
Construction Style Attachment
*****
Cooling Type
*****
Exterior Finish
*****
Fireplace Present
*****
Flooring Type
*****
Foundation Type
*****
Half Bath Total
*****
Heating Fuel
*****
Heating Type
*****
Size Interior
*****
Stories Total
*****
Utility Water
*****
Land information
Amenities
*****
Fence Type
*****
Landscape Features
*****
Sewer
*****
Size Depth
*****
Size Frontage
*****
Size Irregular
*****
Size Total
*****
Rooms
Main level
Laundry room
*****
Kitchen
*****
Family room
*****
Dining room
*****
Living room
*****
Basement
Kitchen
*****
Exercise room
*****
Office
*****
Recreational, Games room
*****
Second level
Bedroom 4
*****
Bedroom 3
*****
Bedroom 2
*****
Primary Bedroom
*****
Bathroom
*****
Main level
Laundry room
*****
Kitchen
*****
Family room
*****
Dining room
*****
Living room
*****
Basement
Kitchen
*****
Exercise room
*****
Office
*****
Recreational, Games room
*****
Second level
Bedroom 4
*****
Bedroom 3
*****
Bedroom 2
*****
Primary Bedroom
*****
Bathroom
*****
Main level
Laundry room
*****
Kitchen
*****
Family room
*****
Dining room
*****
Living room
*****
Basement
Kitchen
*****
Exercise room
*****
Office
*****
Recreational, Games room
*****
Second level
Bedroom 4
*****
Bedroom 3
*****
Bedroom 2
*****
Primary Bedroom
*****
Bathroom
*****
Courtesy of HARVEY KALLES REAL ESTATE LTD.
Book a Showing for this property
Please note that filling out this form you'll be registered and your phone number without the +1 part will be used as a password.
