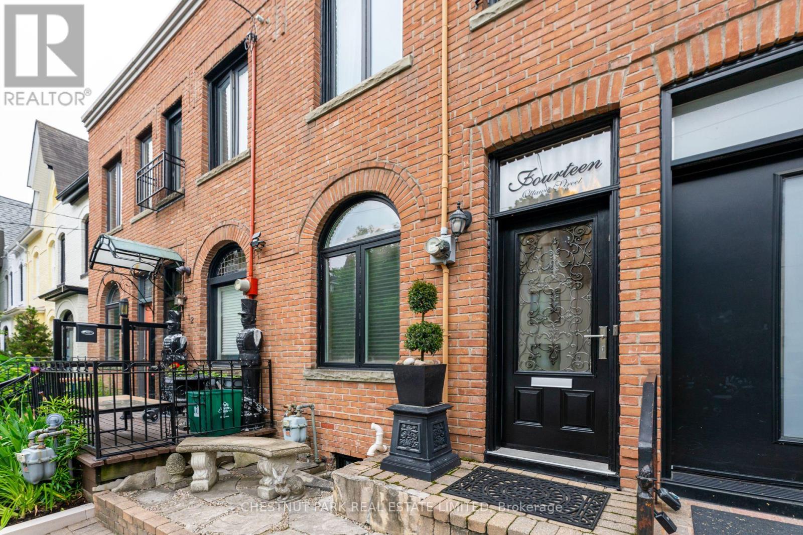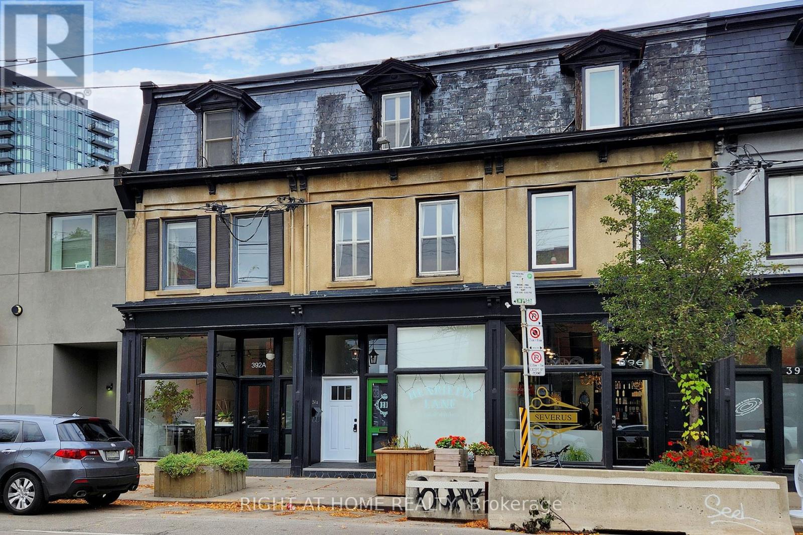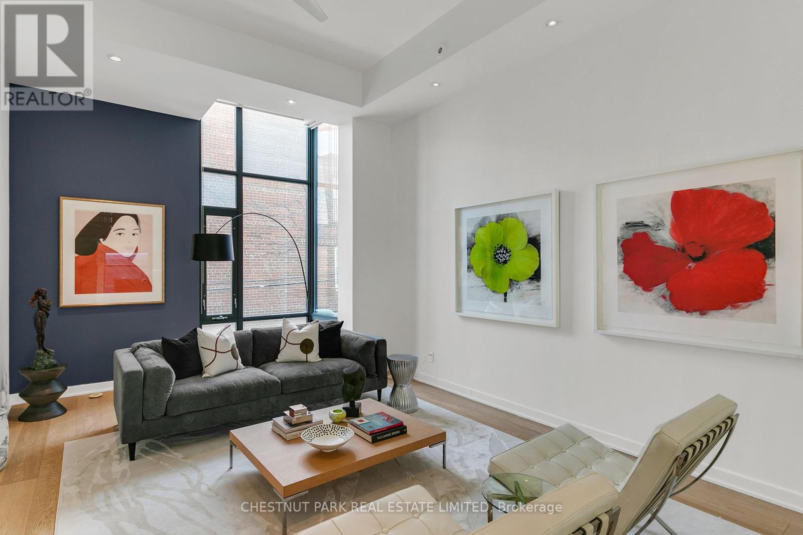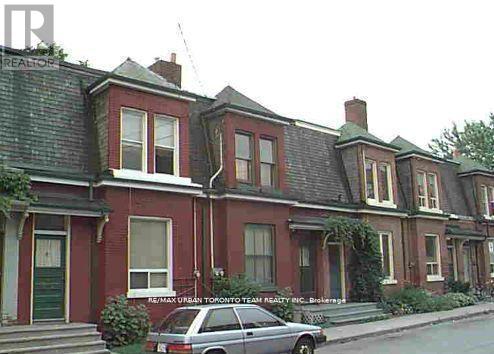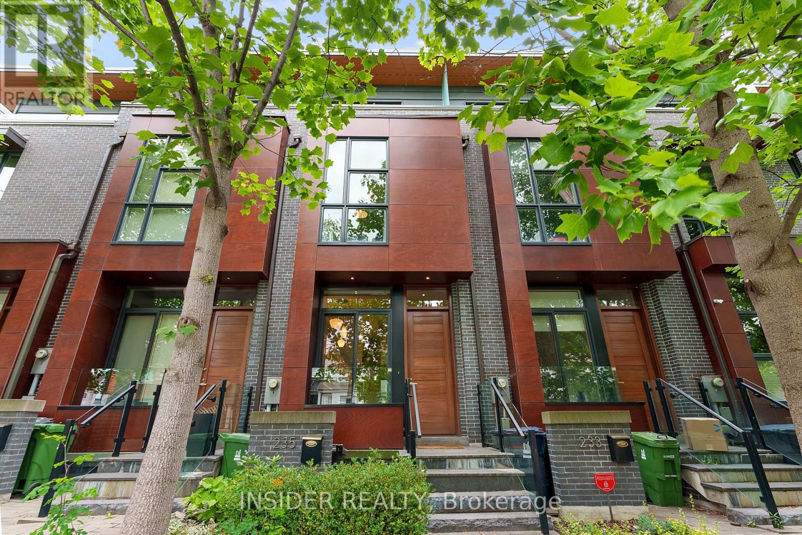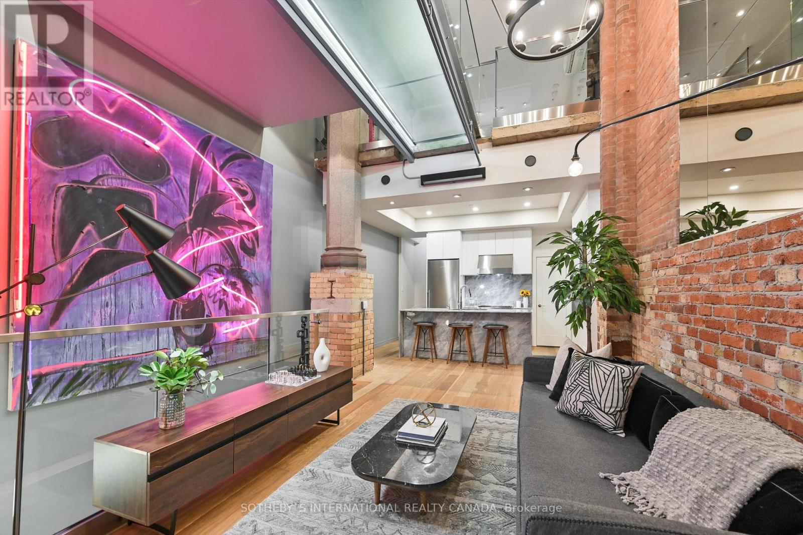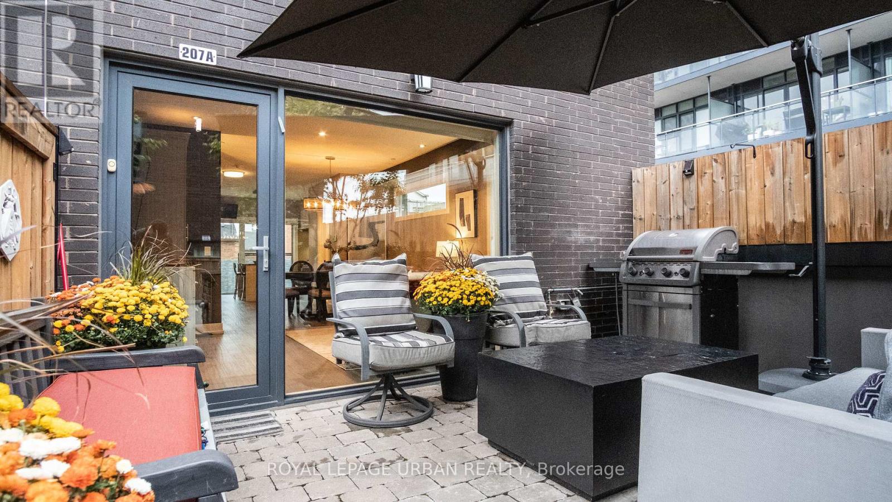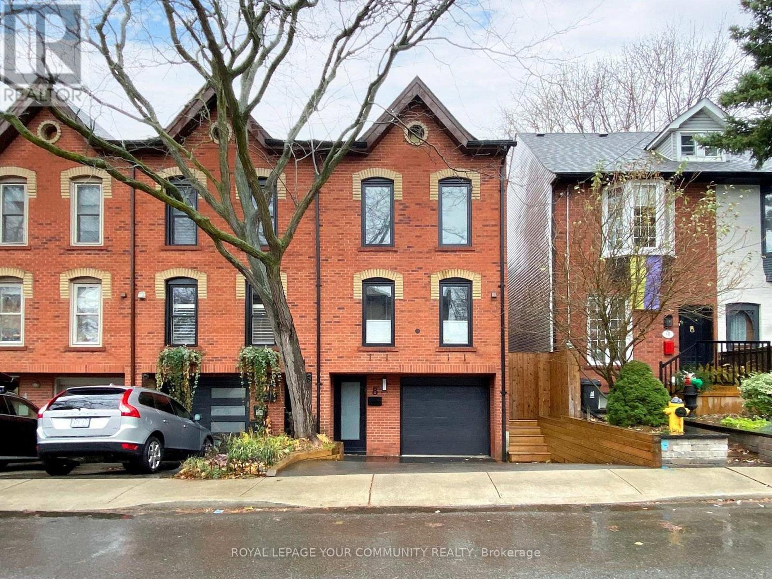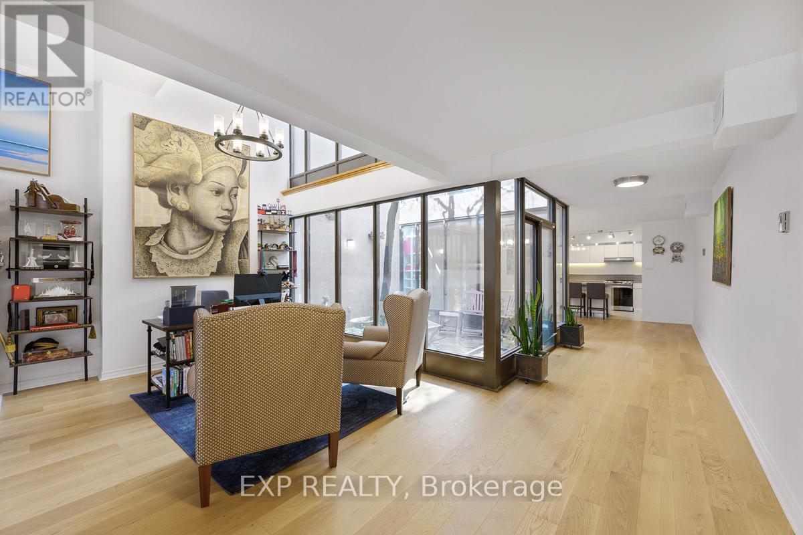Free account required
Unlock the full potential of your property search with a free account! Here's what you'll gain immediate access to:
- Exclusive Access to Every Listing
- Personalized Search Experience
- Favorite Properties at Your Fingertips
- Stay Ahead with Email Alerts

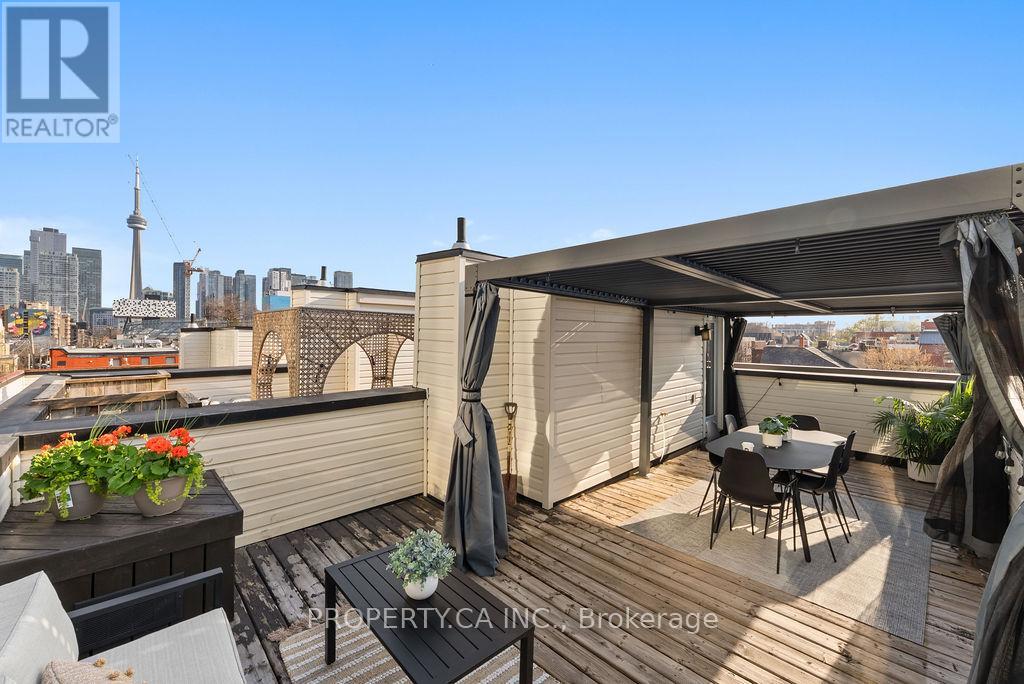
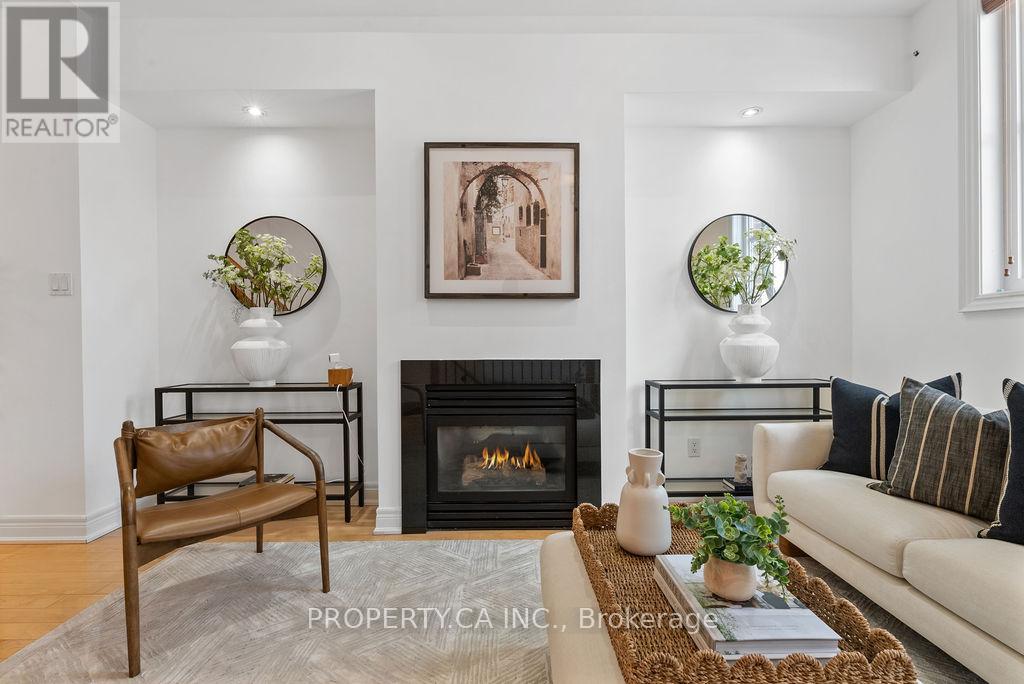

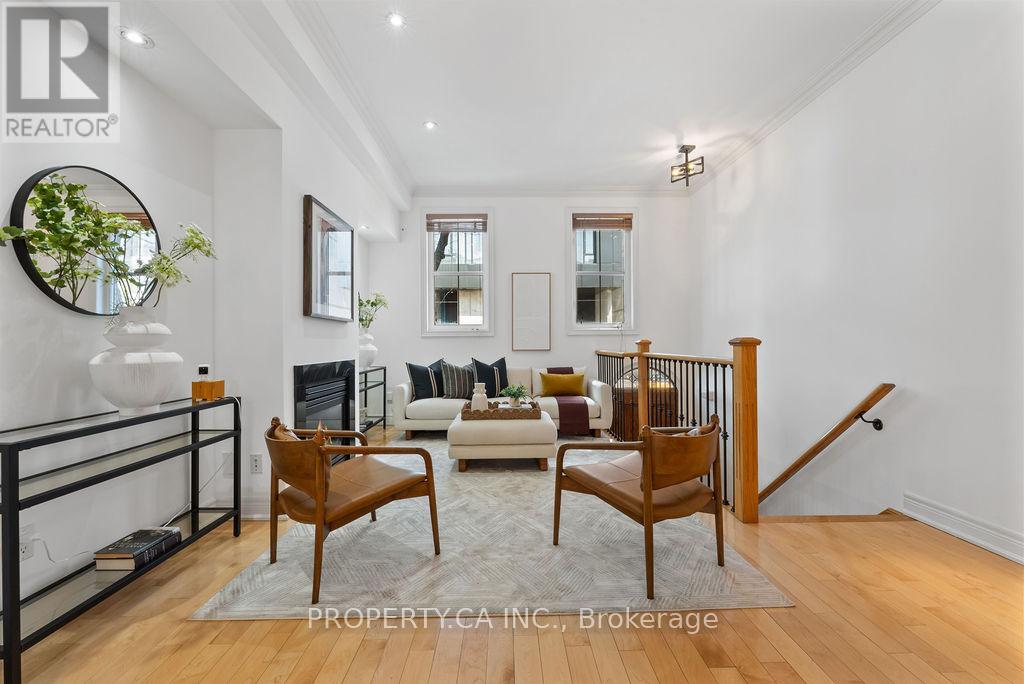
$1,800,000
182 MCCAUL STREET
Toronto, Ontario, Ontario, M5T1W5
MLS® Number: C12108263
Property description
What if you could live in a brownstone that feels like Manhattan but with CN Tower views? 182 McCaul is a rare 3-storey townhouse offering the privacy of a front door walk-up and the convenience of a private garage with direct access from the basement. Inside, you'll find approx. 1,800 sq ft of interior space across three levels, with spacious, light-filled living areas, two balconies, and a back deck perfect for sunbathing and BBQs plus an exceptional rooftop terrace built for real life, complete with skyline views, built-in water access for your plants, and a custom pergola for privacy and shade. East-west exposure fills the home with natural light throughout the day. Generous bedroom sizes, smart layouts, and flexible interiors offer room to grow, entertain, and live comfortably. Perfectly positioned just steps from U of T, Baldwin Village, and the AGO, this home combines thoughtful design with direct downtown access no elevators, no compromises. **EXTRAS** Freshly painted and new skylights. New light fixtures on the main floor. Ample closets throughout and tons of storage space, including two storage rooms in the basement (one with potential to convert into an additional bathroom). Custom pergola for privacy and shade on the rooftop terrace.
Building information
Type
*****
Amenities
*****
Appliances
*****
Basement Type
*****
Construction Style Attachment
*****
Cooling Type
*****
Exterior Finish
*****
Fireplace Present
*****
FireplaceTotal
*****
Fire Protection
*****
Flooring Type
*****
Heating Fuel
*****
Heating Type
*****
Size Interior
*****
Stories Total
*****
Utility Water
*****
Land information
Amenities
*****
Sewer
*****
Size Depth
*****
Size Frontage
*****
Size Irregular
*****
Size Total
*****
Rooms
Upper Level
Other
*****
Main level
Kitchen
*****
Dining room
*****
Living room
*****
Third level
Bedroom 3
*****
Bedroom 2
*****
Second level
Laundry room
*****
Primary Bedroom
*****
Courtesy of PROPERTY.CA INC.
Book a Showing for this property
Please note that filling out this form you'll be registered and your phone number without the +1 part will be used as a password.
