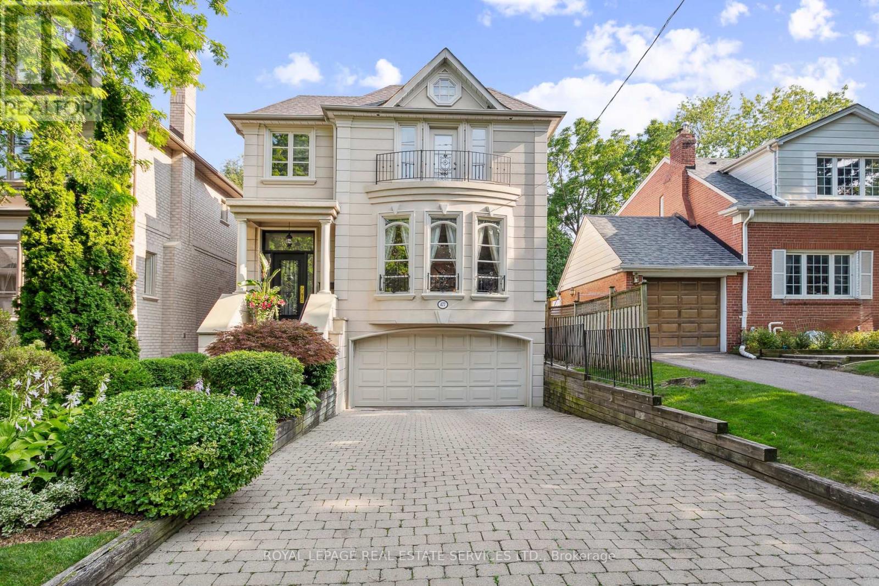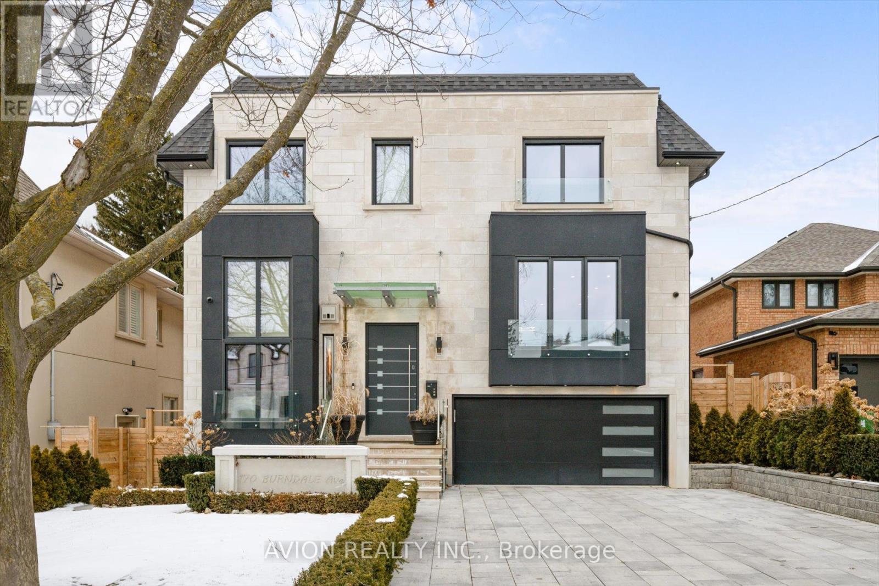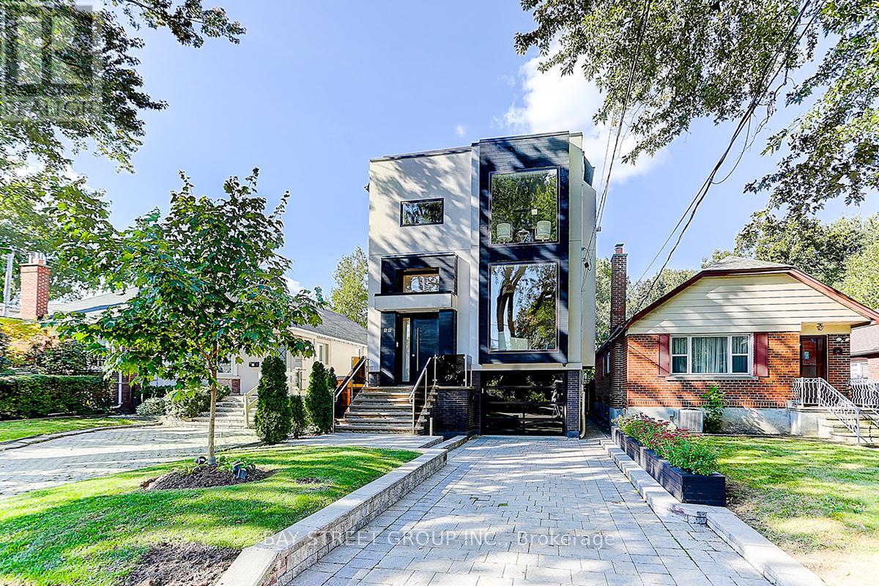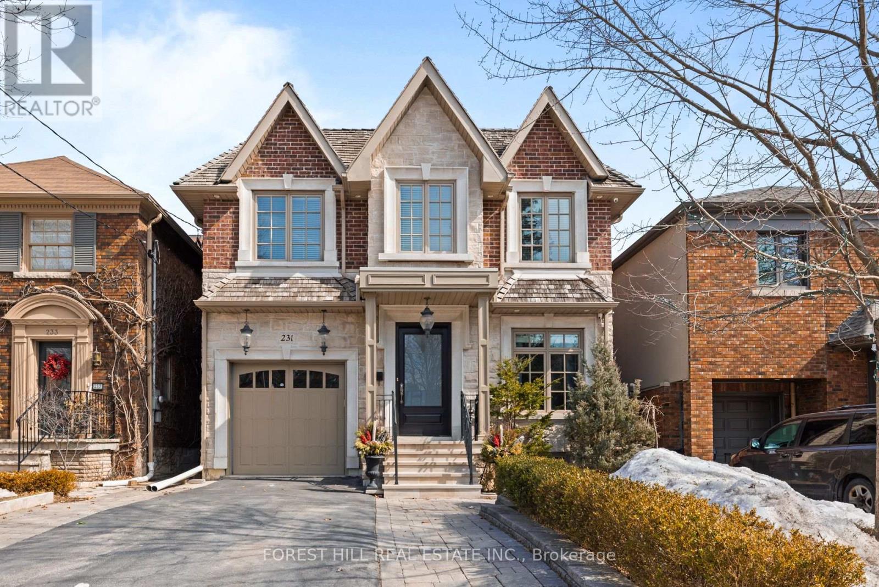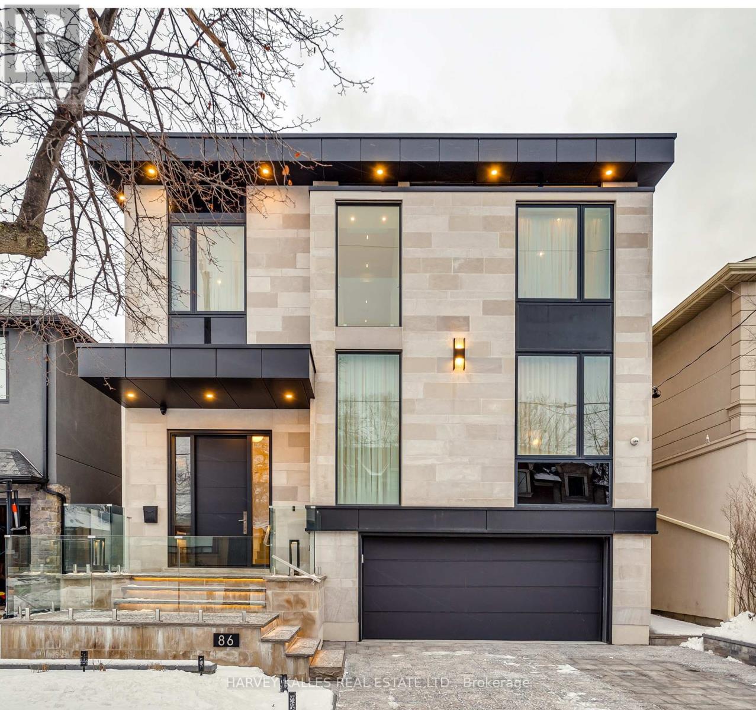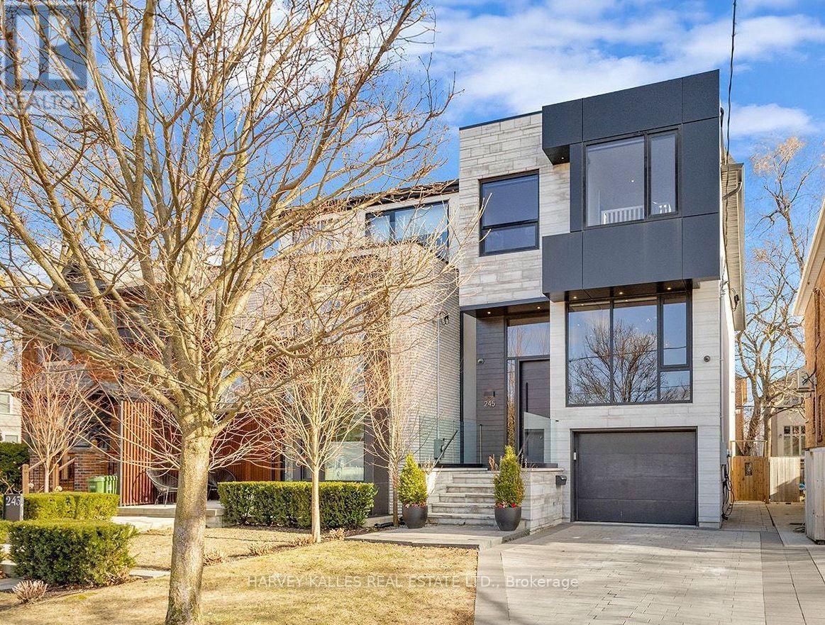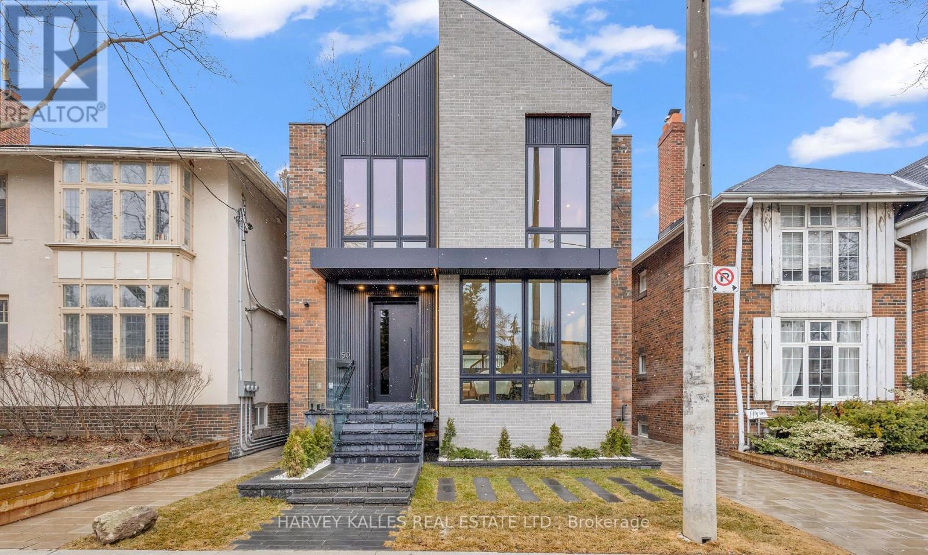Free account required
Unlock the full potential of your property search with a free account! Here's what you'll gain immediate access to:
- Exclusive Access to Every Listing
- Personalized Search Experience
- Favorite Properties at Your Fingertips
- Stay Ahead with Email Alerts
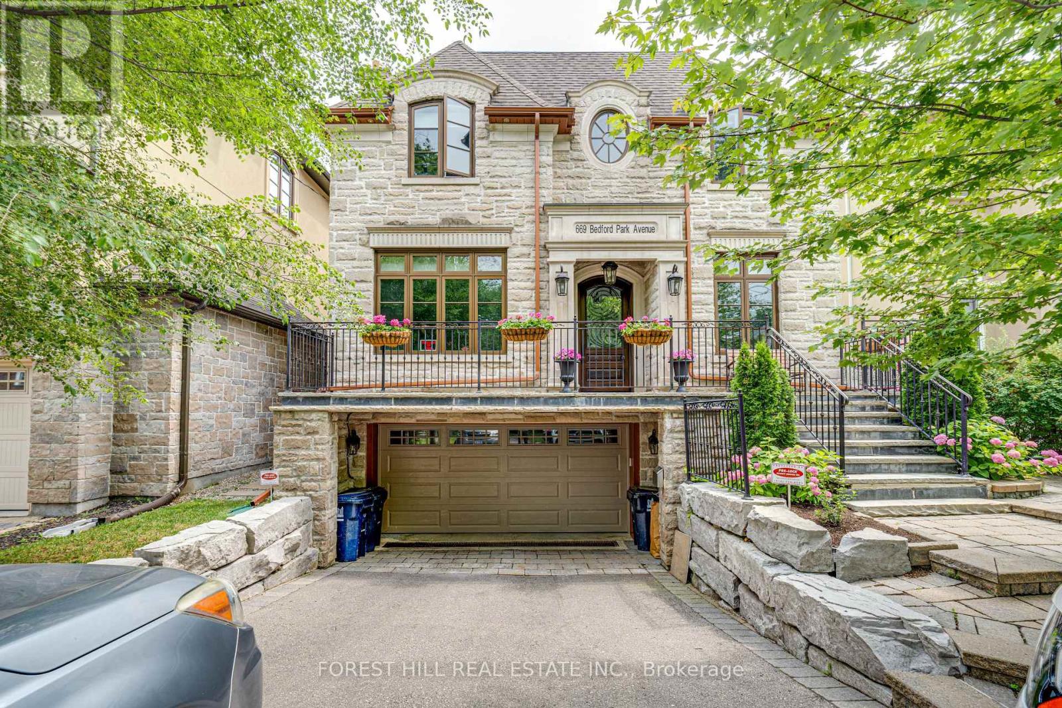
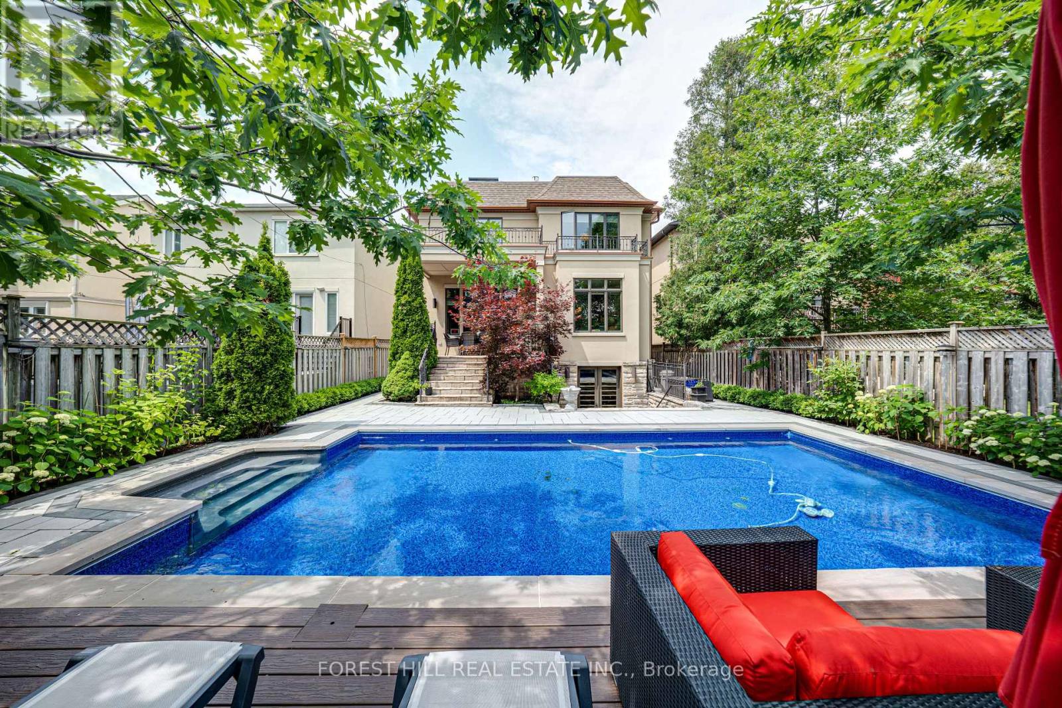
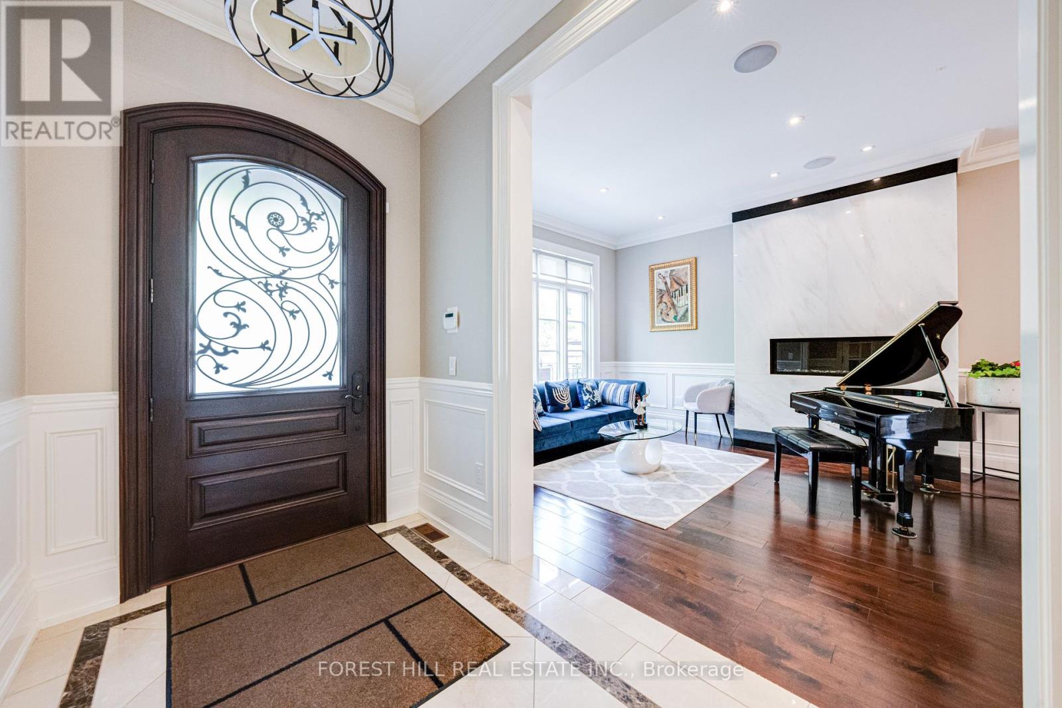
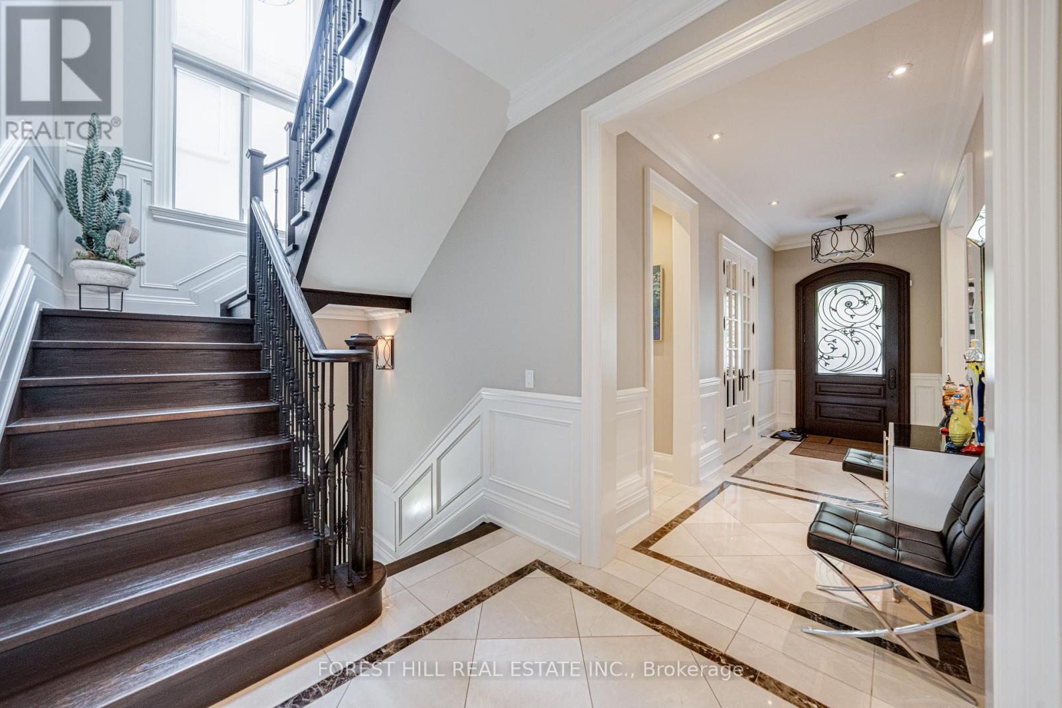
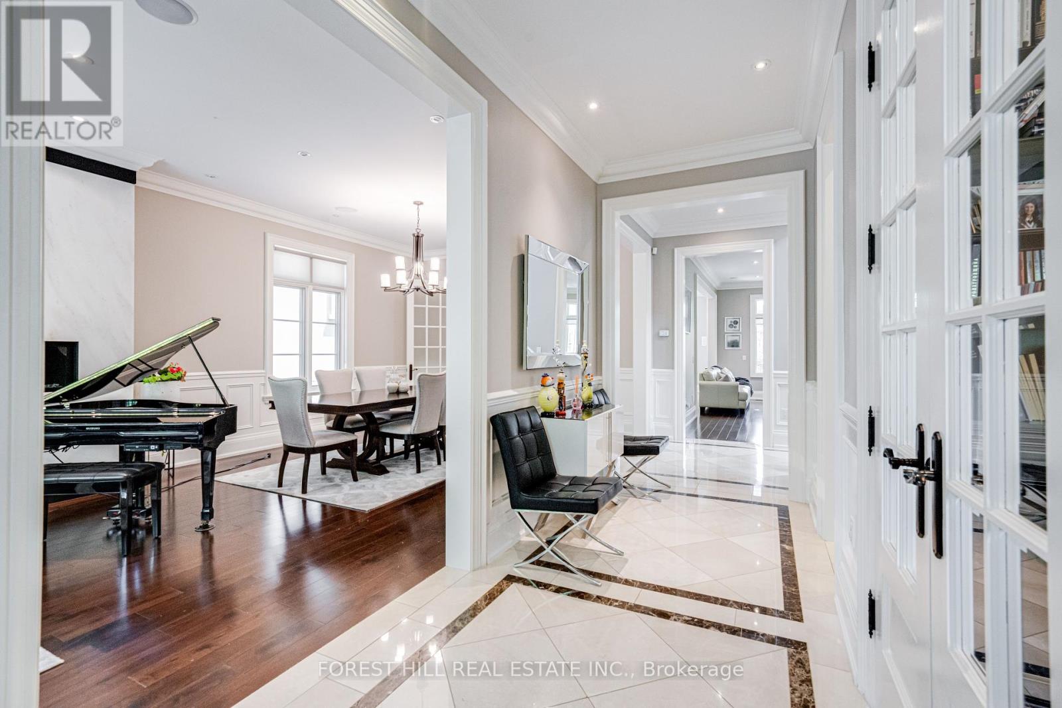
$3,639,000
669 BEDFORD PARK AVENUE
Toronto, Ontario, Ontario, M5M1K4
MLS® Number: C12125575
Property description
Welcome to 669 Bedford Park Avenue A Sophisticated Custom Residence in Prestigious Ledbury Park Set on a beautifully landscaped lot in the heart of coveted Ledbury Park, this exceptional custom-built home is a masterclass in refined living. Designed by renowned architect Lorne Rose, this 4+1 bedroom, 6 bathroom estate showcases elegant craftsmanship and luxurious functionality across every level. Boasting a classic layout with 10-foot ceilings on the main floor, the home is bathed in natural light and offers grand proportions throughout. The heart of the home is a stunning gourmet kitchen featuring custom cabinetry, granite countertops, an oversized island, and premium Thermador and Bosch appliances. The kitchen flows seamlessly into an expansive family room with a gas fireplace and custom built-ins perfect for entertaining. A standout main floor office with rich wood cabinetry offers an ideal space to work or unwind. French doors at the rear open to a private backyard oasis complete with a heated saltwater pool by Seaway Pools, an interlocking stone patio, and lush, professional landscaping perfect for outdoor dining and relaxation. Upstairs, the luxurious primary suite includes vaulted ceilings, a spa-inspired ensuite, and a custom walk-in dressing room. Three additional bedrooms each have walk-in closets and private ensuite baths. The walk-out lower level enhances comfort and versatility with radiant heated floors, a large recreation room with wet bar, oversized mudroom, and a fifth bedroom with ensuite ideal for guests, a nanny suite, or gym. Located on a quiet, tree-lined street, steps from top schools, parks, boutique shopping, and transit, 669 Bedford Park Avenue is a rare offering of timeless sophistication and exceptional design in one of Toronto's most prestigious communities.
Building information
Type
*****
Appliances
*****
Basement Development
*****
Basement Features
*****
Basement Type
*****
Construction Style Attachment
*****
Cooling Type
*****
Exterior Finish
*****
Fireplace Present
*****
Flooring Type
*****
Foundation Type
*****
Half Bath Total
*****
Heating Fuel
*****
Heating Type
*****
Size Interior
*****
Stories Total
*****
Utility Water
*****
Land information
Sewer
*****
Size Depth
*****
Size Frontage
*****
Size Irregular
*****
Size Total
*****
Rooms
Main level
Office
*****
Eating area
*****
Family room
*****
Kitchen
*****
Dining room
*****
Living room
*****
Lower level
Bedroom
*****
Recreational, Games room
*****
Second level
Bedroom 4
*****
Bedroom 3
*****
Bedroom 2
*****
Primary Bedroom
*****
Main level
Office
*****
Eating area
*****
Family room
*****
Kitchen
*****
Dining room
*****
Living room
*****
Lower level
Bedroom
*****
Recreational, Games room
*****
Second level
Bedroom 4
*****
Bedroom 3
*****
Bedroom 2
*****
Primary Bedroom
*****
Main level
Office
*****
Eating area
*****
Family room
*****
Kitchen
*****
Dining room
*****
Living room
*****
Lower level
Bedroom
*****
Recreational, Games room
*****
Second level
Bedroom 4
*****
Bedroom 3
*****
Bedroom 2
*****
Primary Bedroom
*****
Main level
Office
*****
Eating area
*****
Family room
*****
Kitchen
*****
Dining room
*****
Living room
*****
Lower level
Bedroom
*****
Recreational, Games room
*****
Second level
Bedroom 4
*****
Bedroom 3
*****
Bedroom 2
*****
Primary Bedroom
*****
Main level
Office
*****
Eating area
*****
Courtesy of FOREST HILL REAL ESTATE INC.
Book a Showing for this property
Please note that filling out this form you'll be registered and your phone number without the +1 part will be used as a password.

