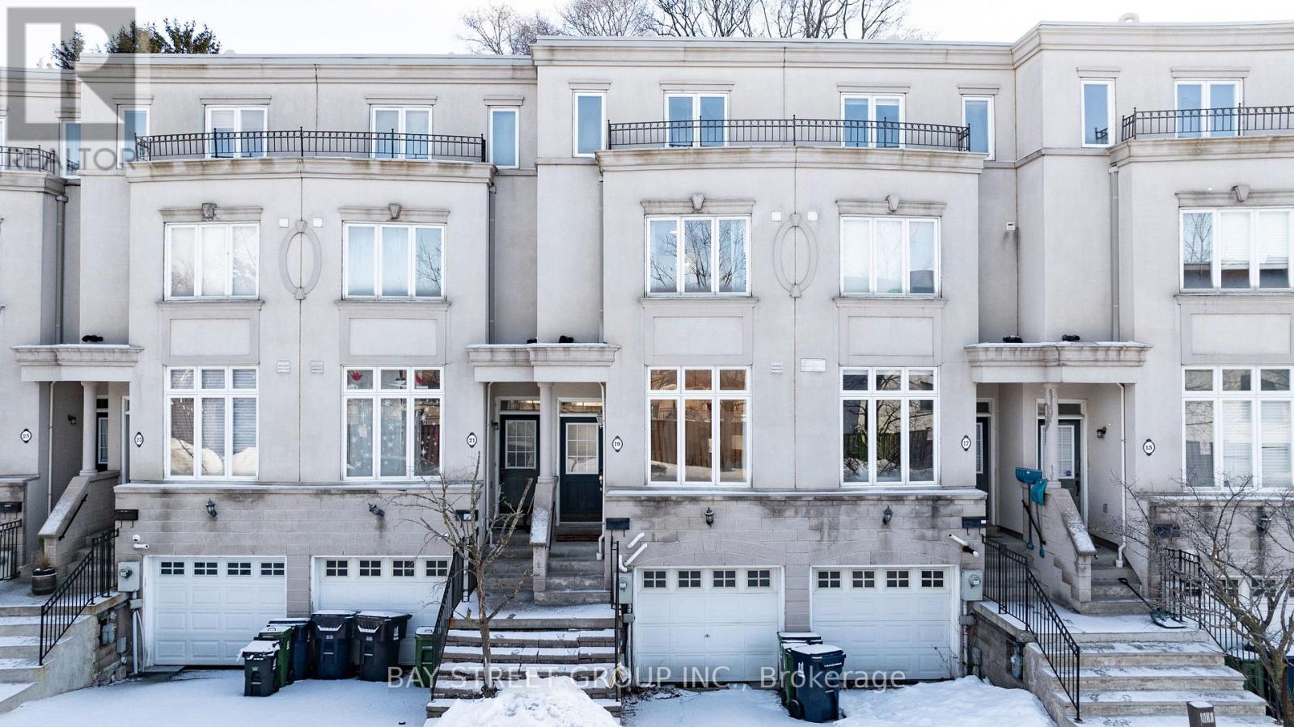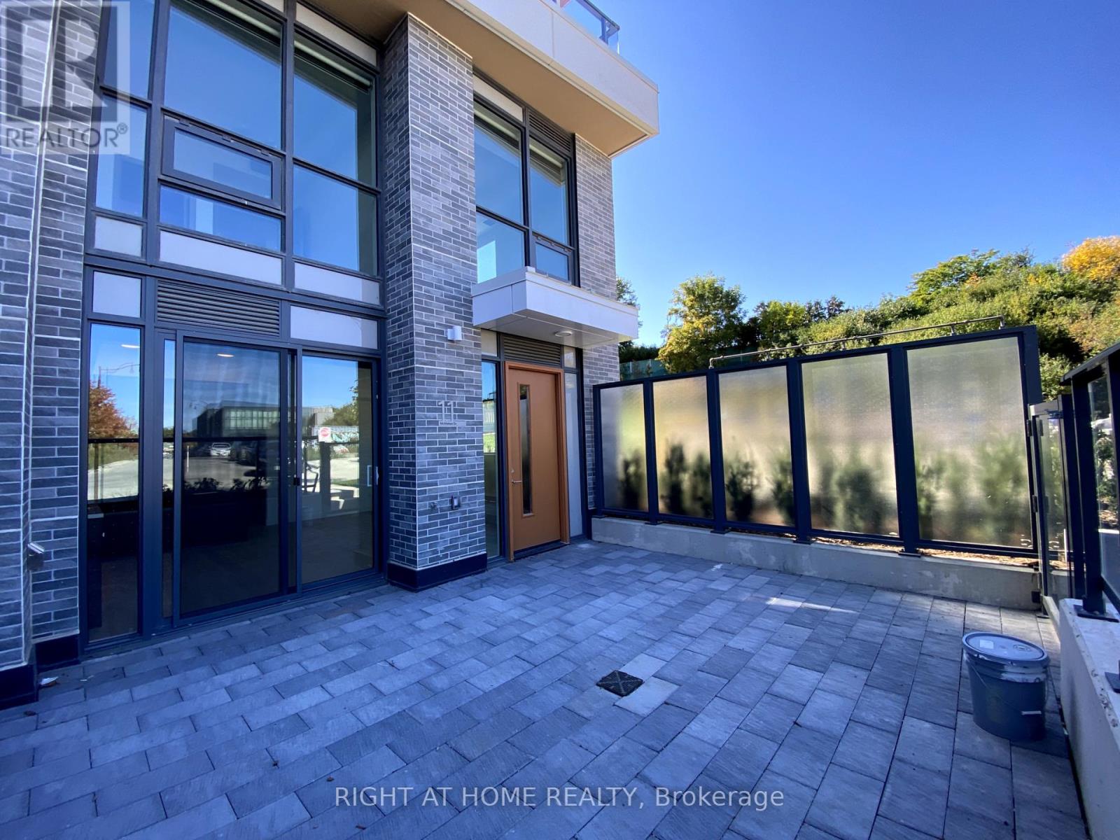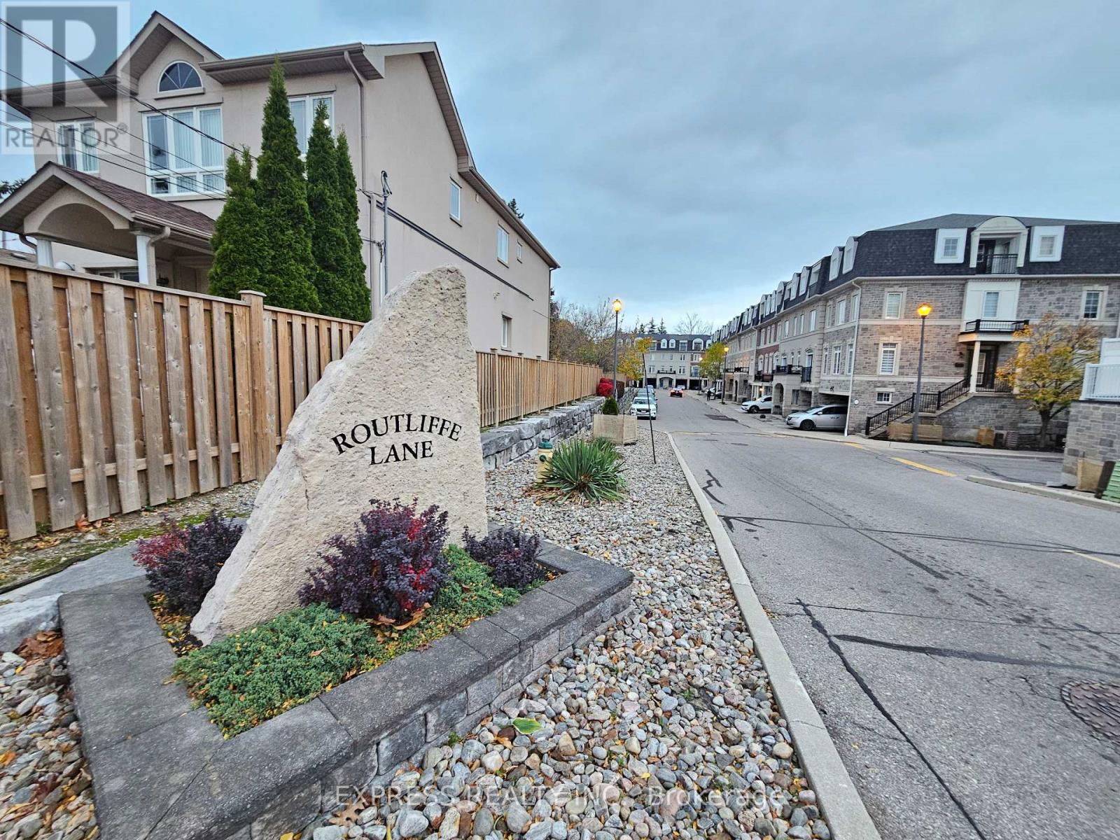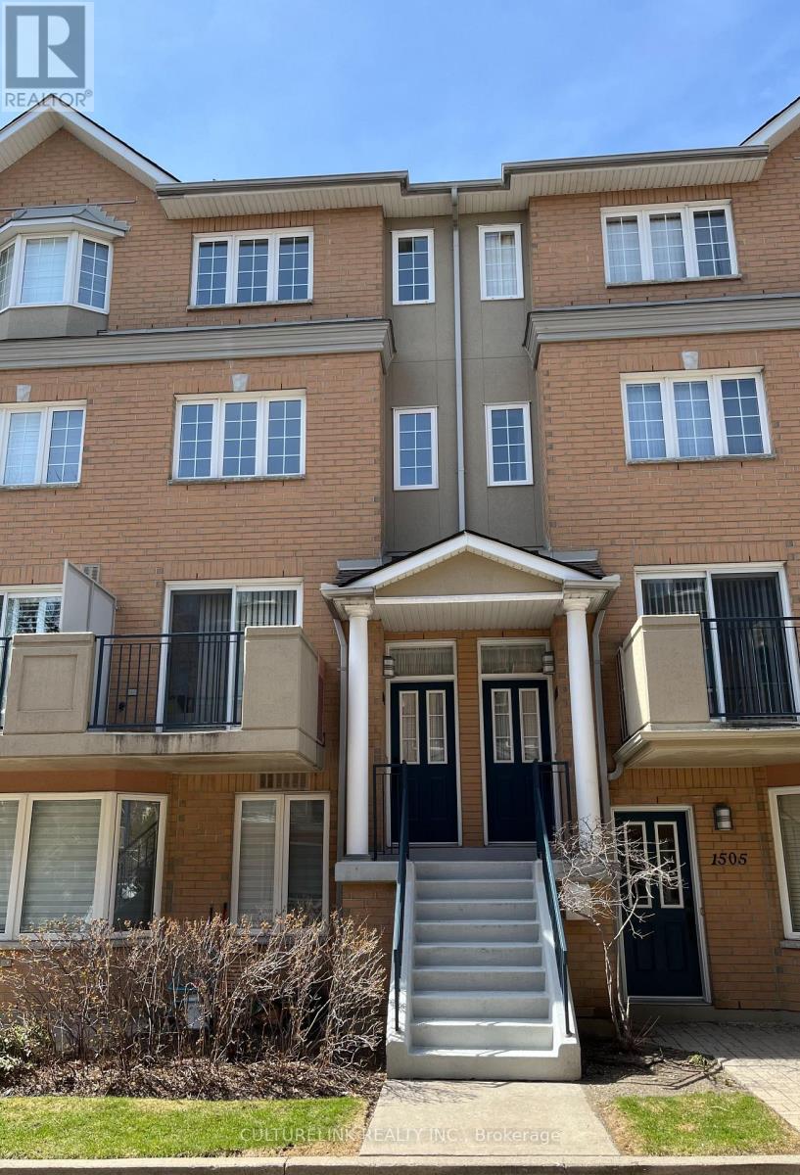Free account required
Unlock the full potential of your property search with a free account! Here's what you'll gain immediate access to:
- Exclusive Access to Every Listing
- Personalized Search Experience
- Favorite Properties at Your Fingertips
- Stay Ahead with Email Alerts

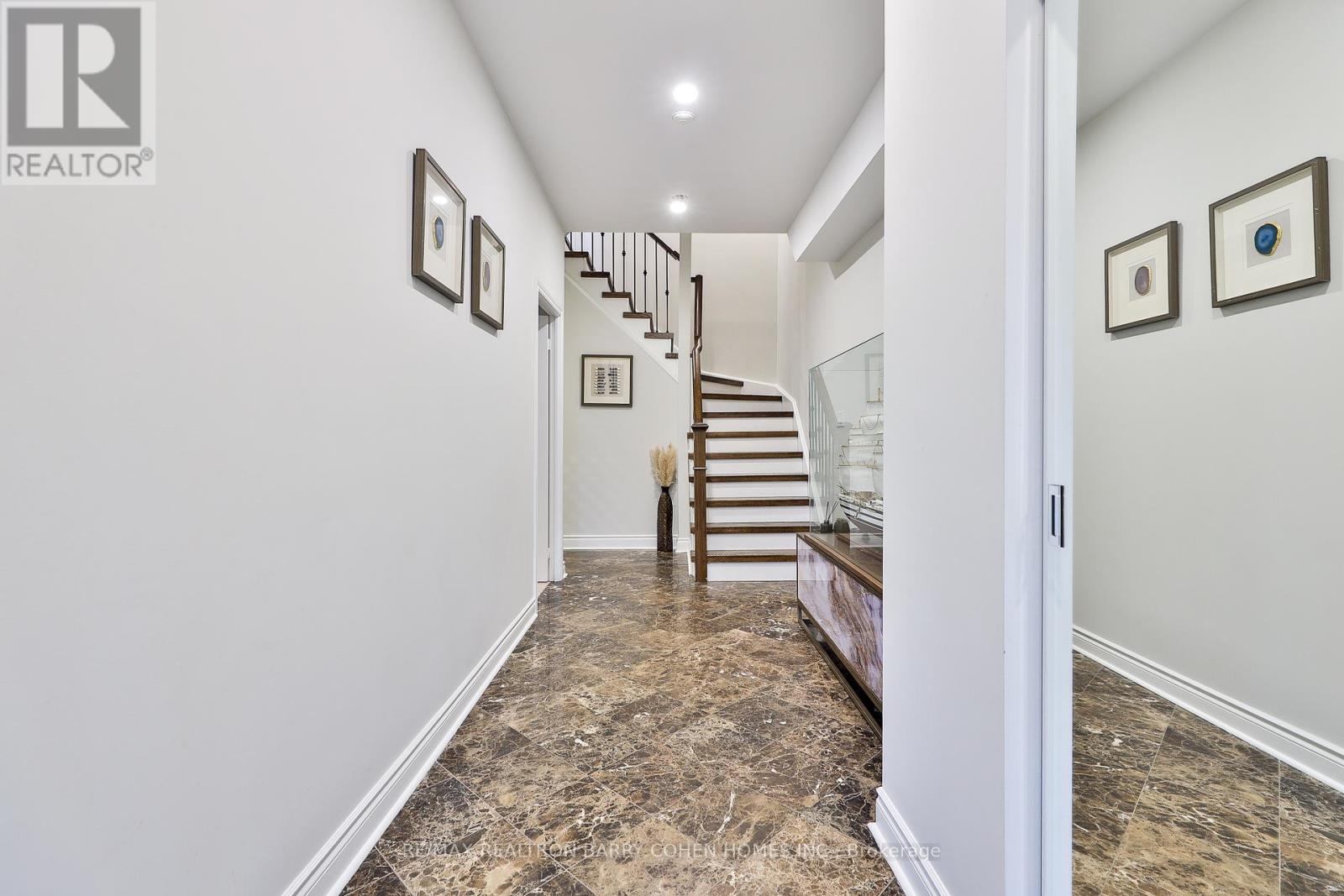

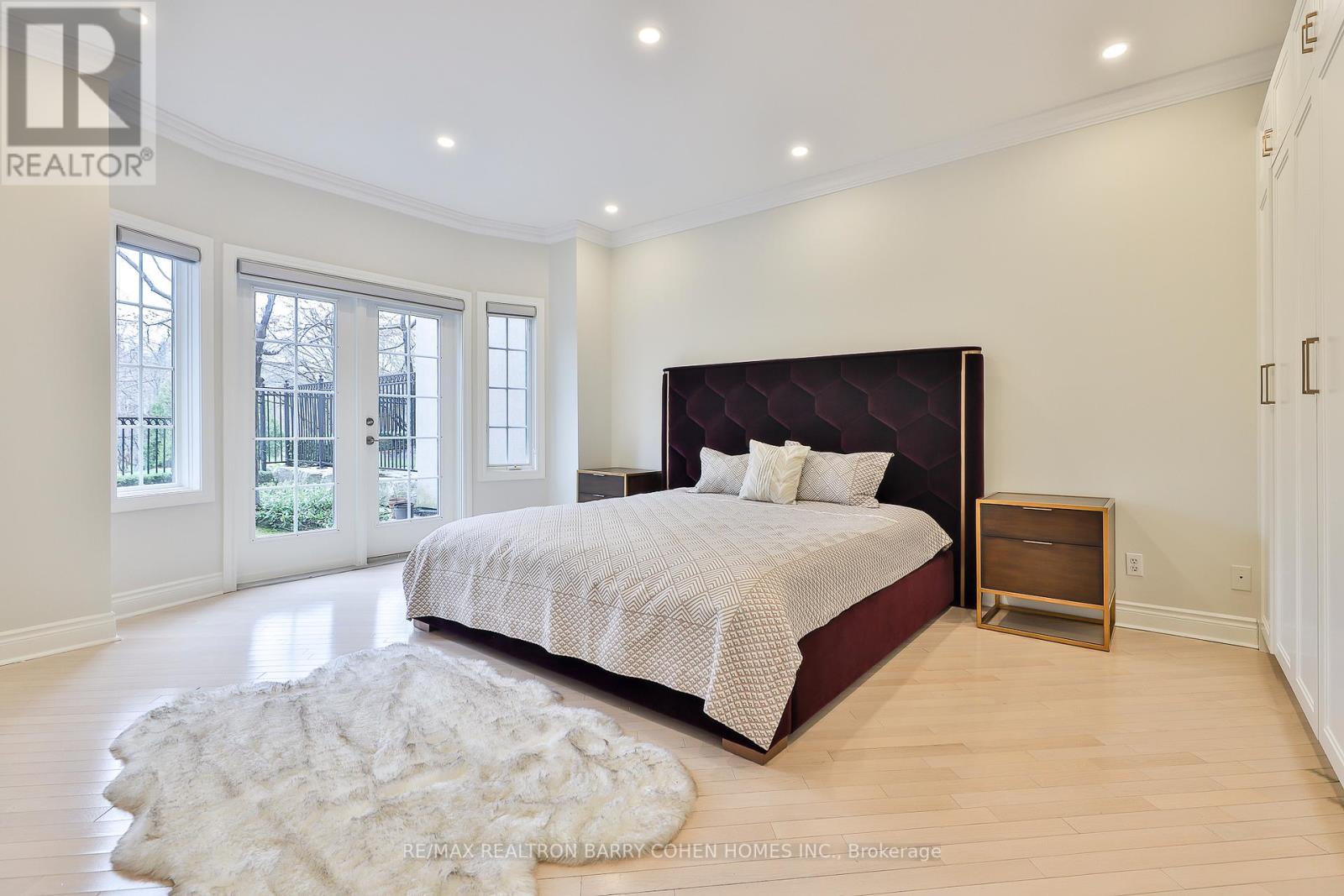
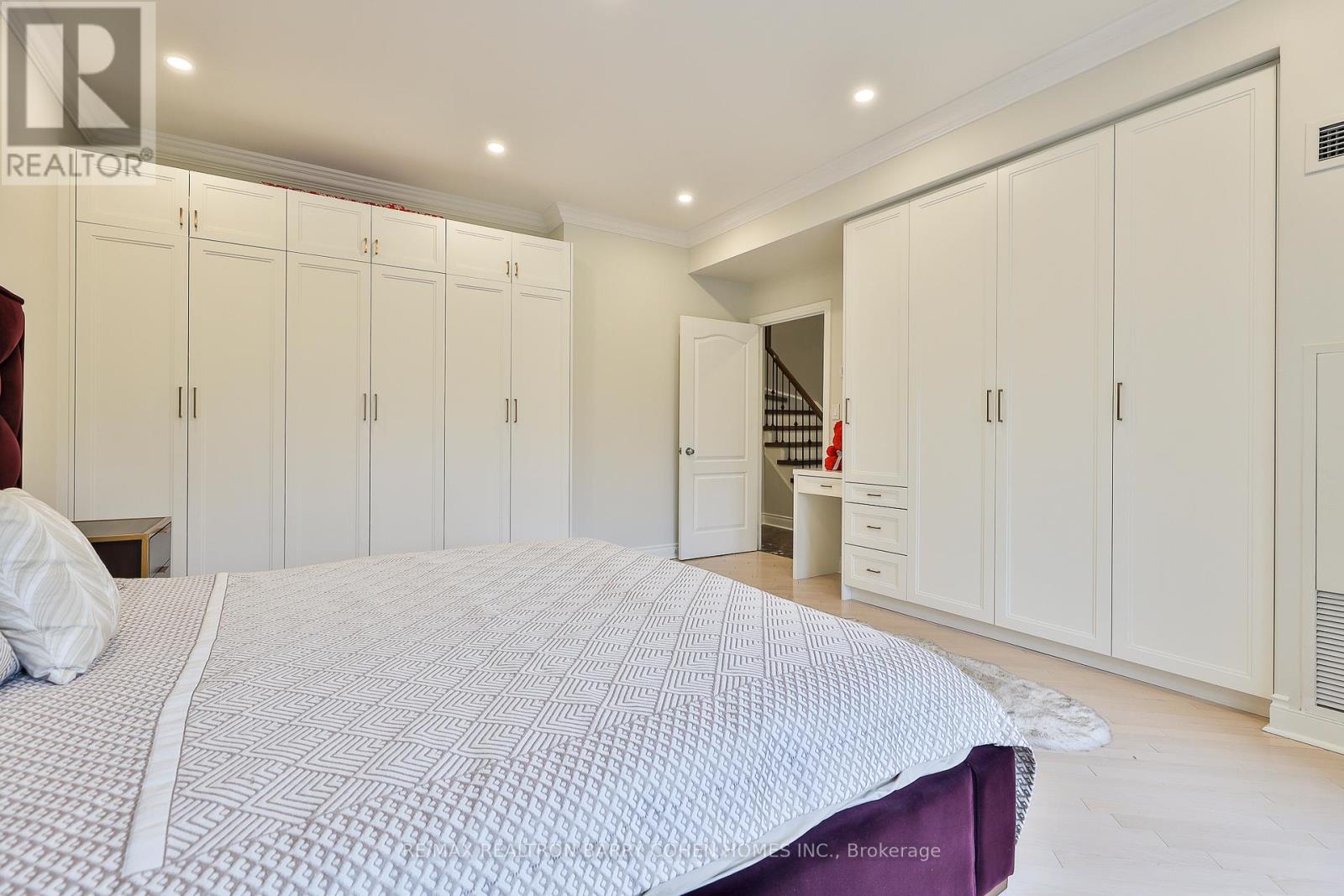
$1,199,000
TH 10 - 8 REAN DRIVE
Toronto, Ontario, Ontario, M2K3B9
MLS® Number: C12126427
Property description
Welcome to luxurious living in the heart of Bayview Village! This exquisite three-story townhome, nestled in an exclusive enclave across from Rean Park, offers the perfect blend of sophistication and convenience W/ Over 2100 sqft of Living Space. From the elegant marble-floored foyer to the sunlit principal rooms and private outdoor spaces, every detail is designed for comfort and style. The open-concept main floor is ideal for entertaining, featuring a spacious living area with a gas fireplace and a chefs kitchen. The primary suite is a serene retreat with a spa-like ensuite and walk-in closet, while two additional bedrooms provide ample space for family. A separate ground-floor suite with a 4-piece bath and walk-out to the front garden is perfect for guests. Enjoy a private two-car garage, a rare luxury in this sought-after community, plus a stunning 22-ft balcony with a gas BBQ hookup. Just steps from Bayview Village Mall, transit, and top amenitiesthis is a rare opportunity you wont want to miss. Monthly Maintenance is all-inclusive
Building information
Type
*****
Amenities
*****
Appliances
*****
Basement Development
*****
Basement Features
*****
Basement Type
*****
Cooling Type
*****
Exterior Finish
*****
Fireplace Present
*****
FireplaceTotal
*****
Fire Protection
*****
Flooring Type
*****
Half Bath Total
*****
Heating Fuel
*****
Heating Type
*****
Size Interior
*****
Stories Total
*****
Land information
Amenities
*****
Rooms
Ground level
Bedroom 4
*****
Third level
Bedroom 3
*****
Bedroom 2
*****
Primary Bedroom
*****
Second level
Other
*****
Family room
*****
Living room
*****
Dining room
*****
Kitchen
*****
Ground level
Bedroom 4
*****
Third level
Bedroom 3
*****
Bedroom 2
*****
Primary Bedroom
*****
Second level
Other
*****
Family room
*****
Living room
*****
Dining room
*****
Kitchen
*****
Courtesy of RE/MAX REALTRON BARRY COHEN HOMES INC.
Book a Showing for this property
Please note that filling out this form you'll be registered and your phone number without the +1 part will be used as a password.
