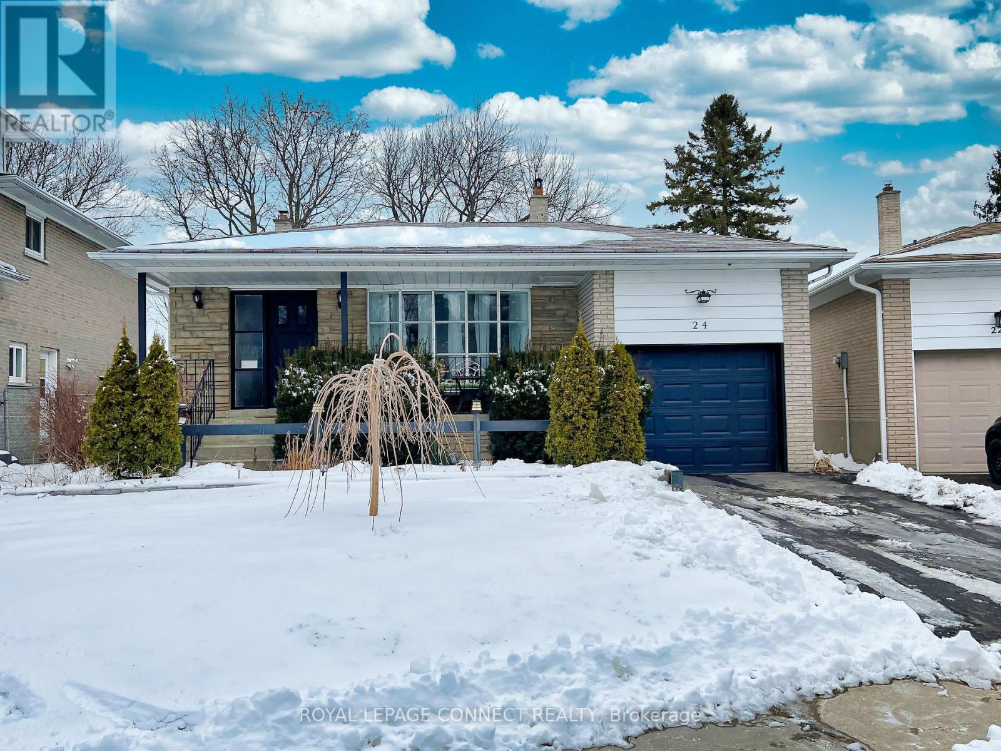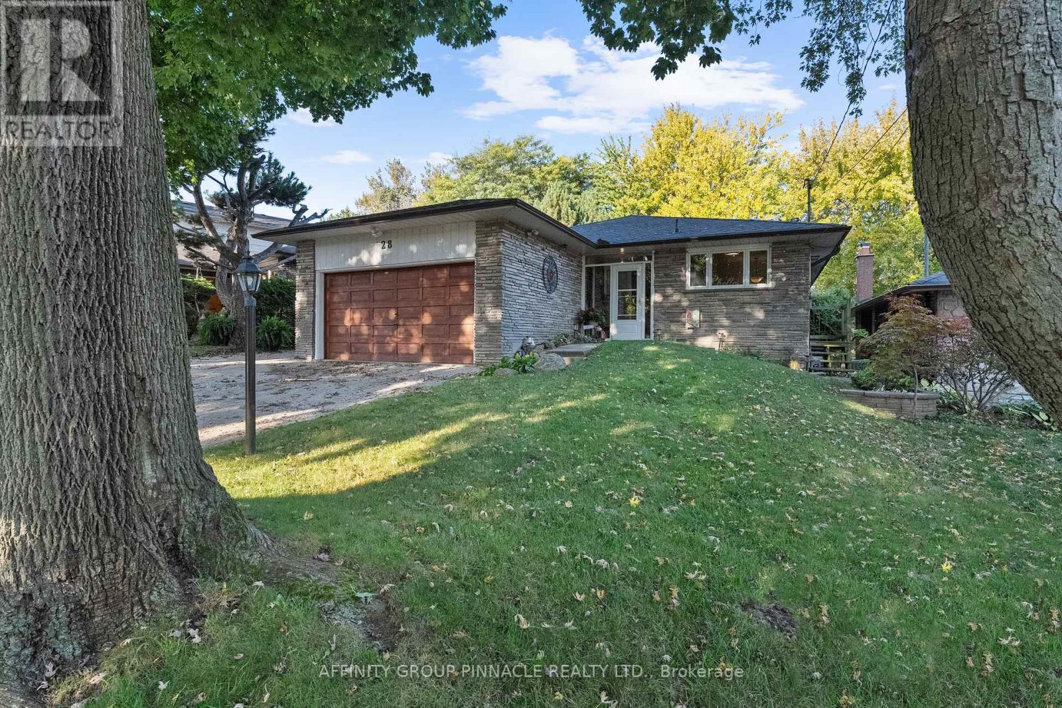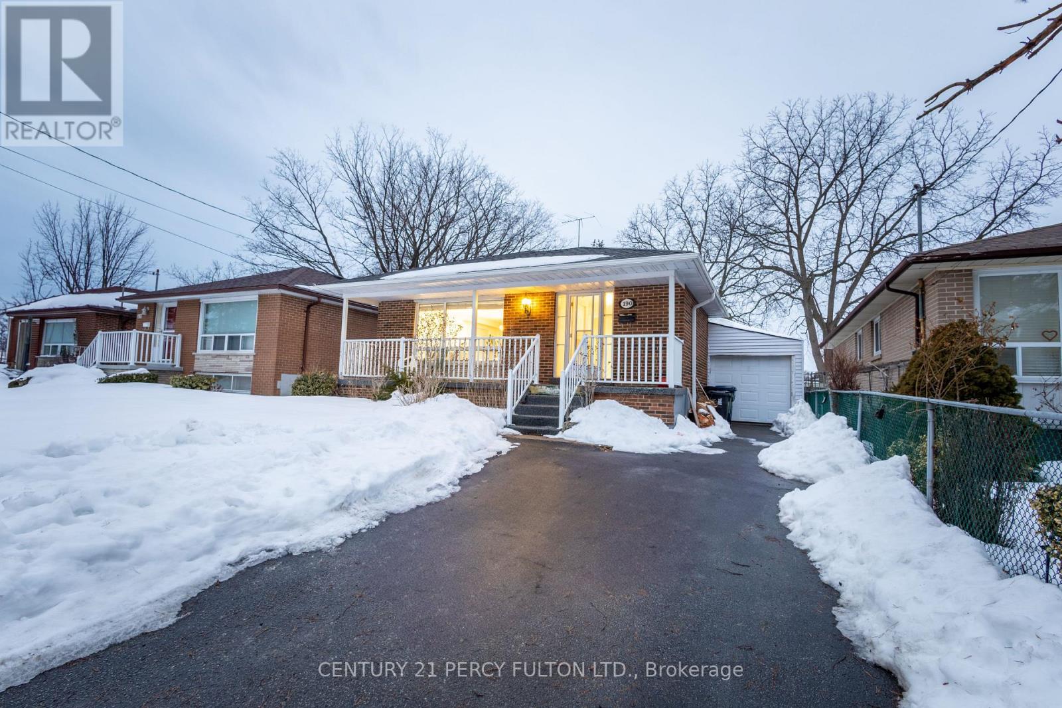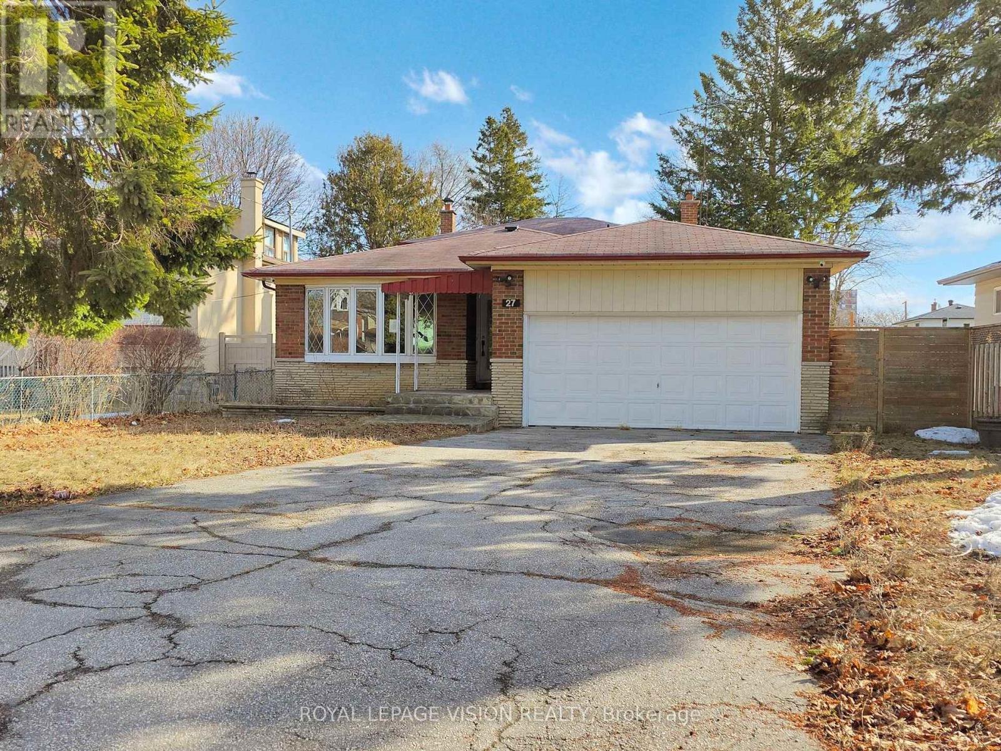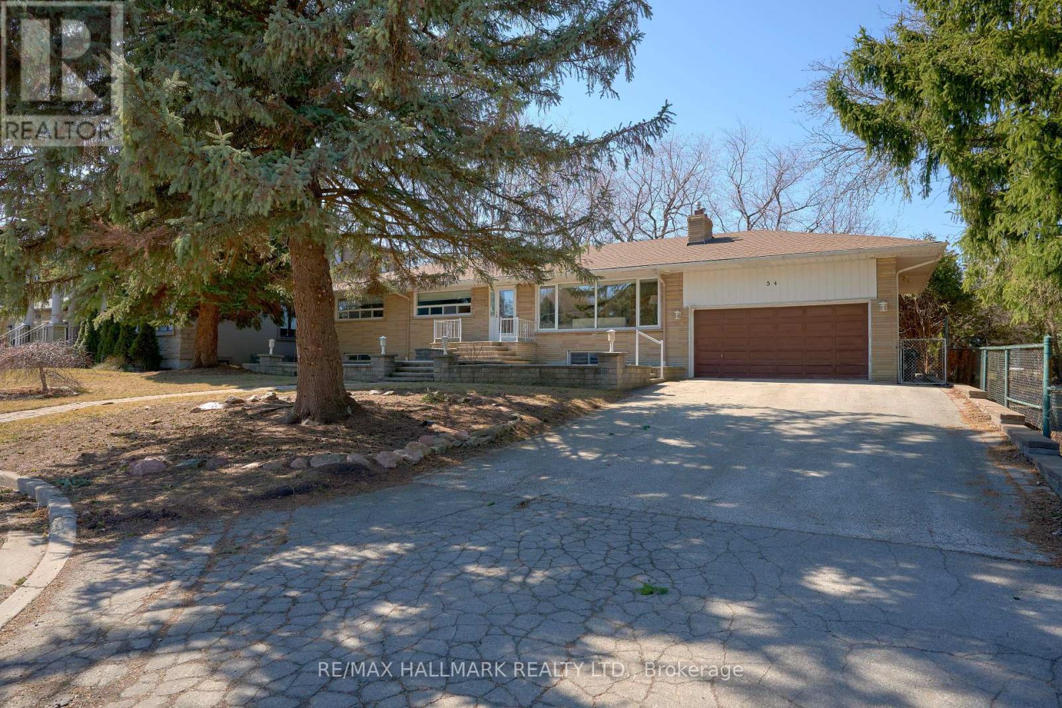Free account required
Unlock the full potential of your property search with a free account! Here's what you'll gain immediate access to:
- Exclusive Access to Every Listing
- Personalized Search Experience
- Favorite Properties at Your Fingertips
- Stay Ahead with Email Alerts
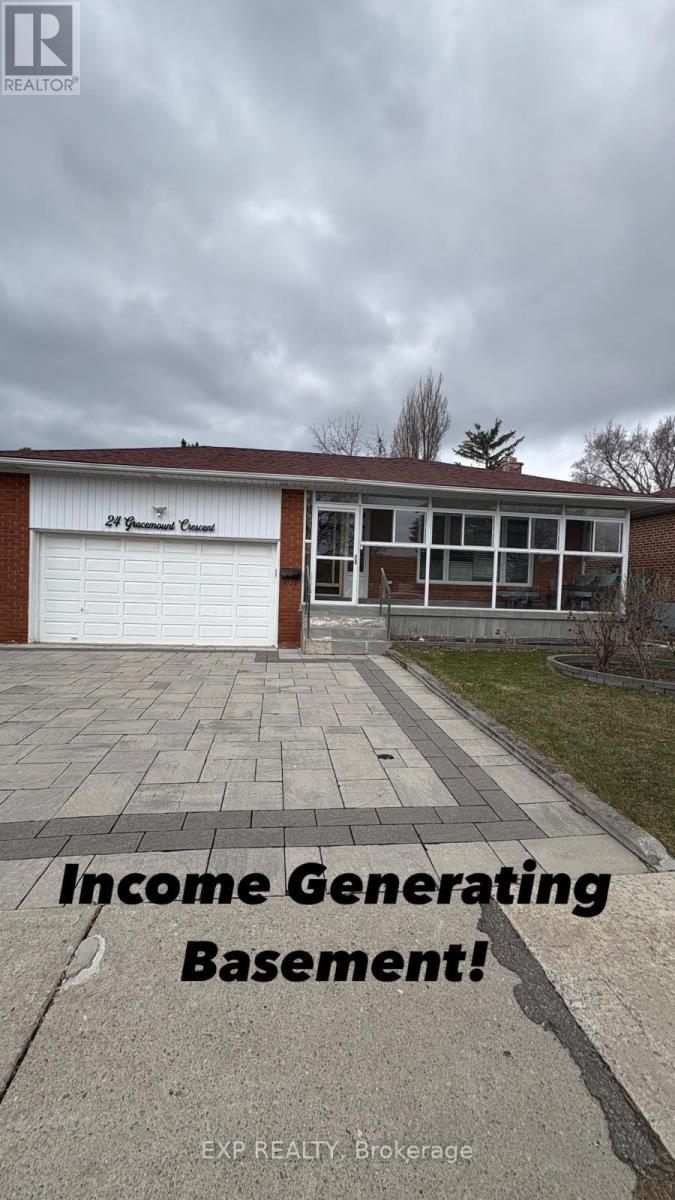
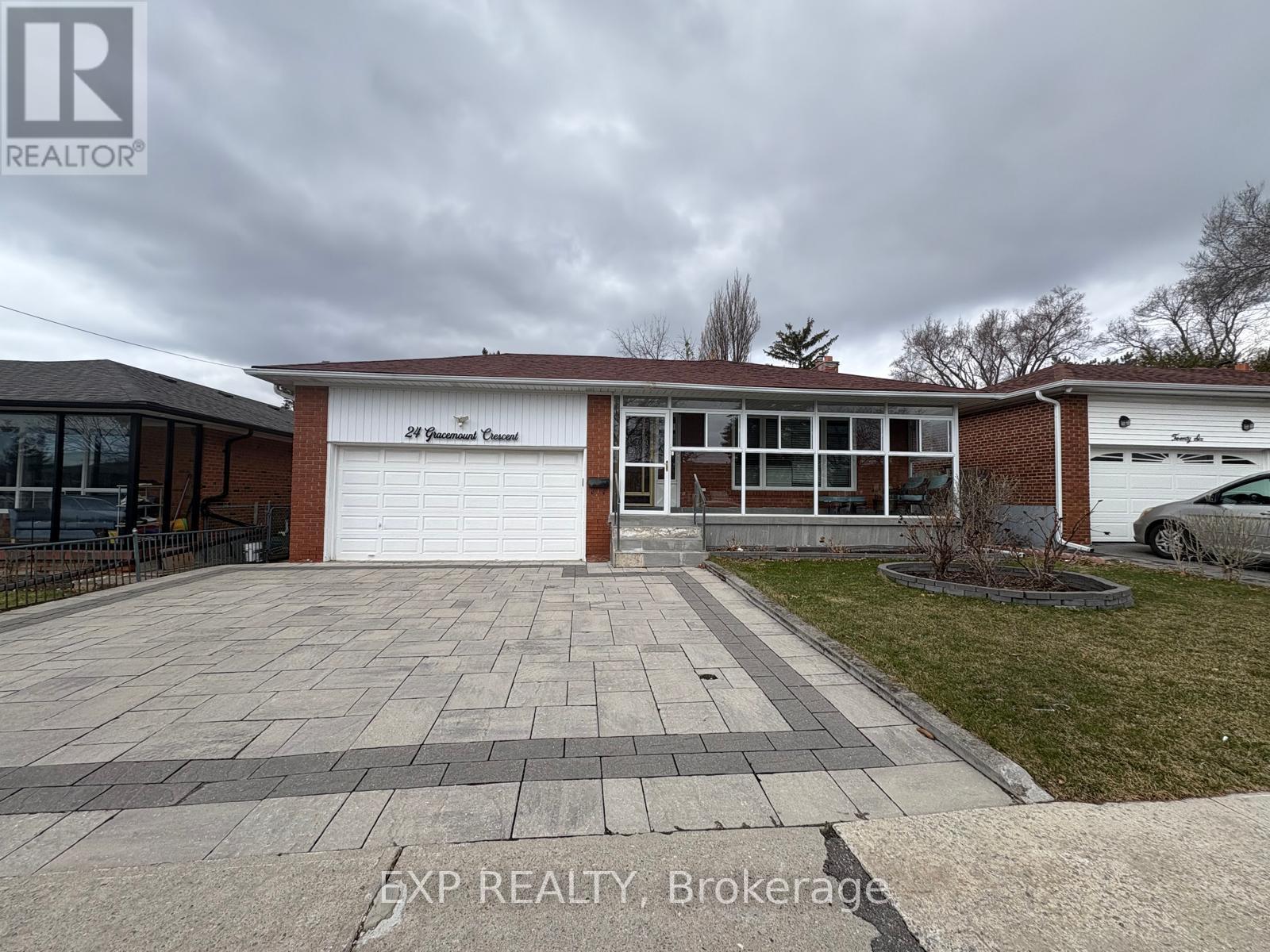
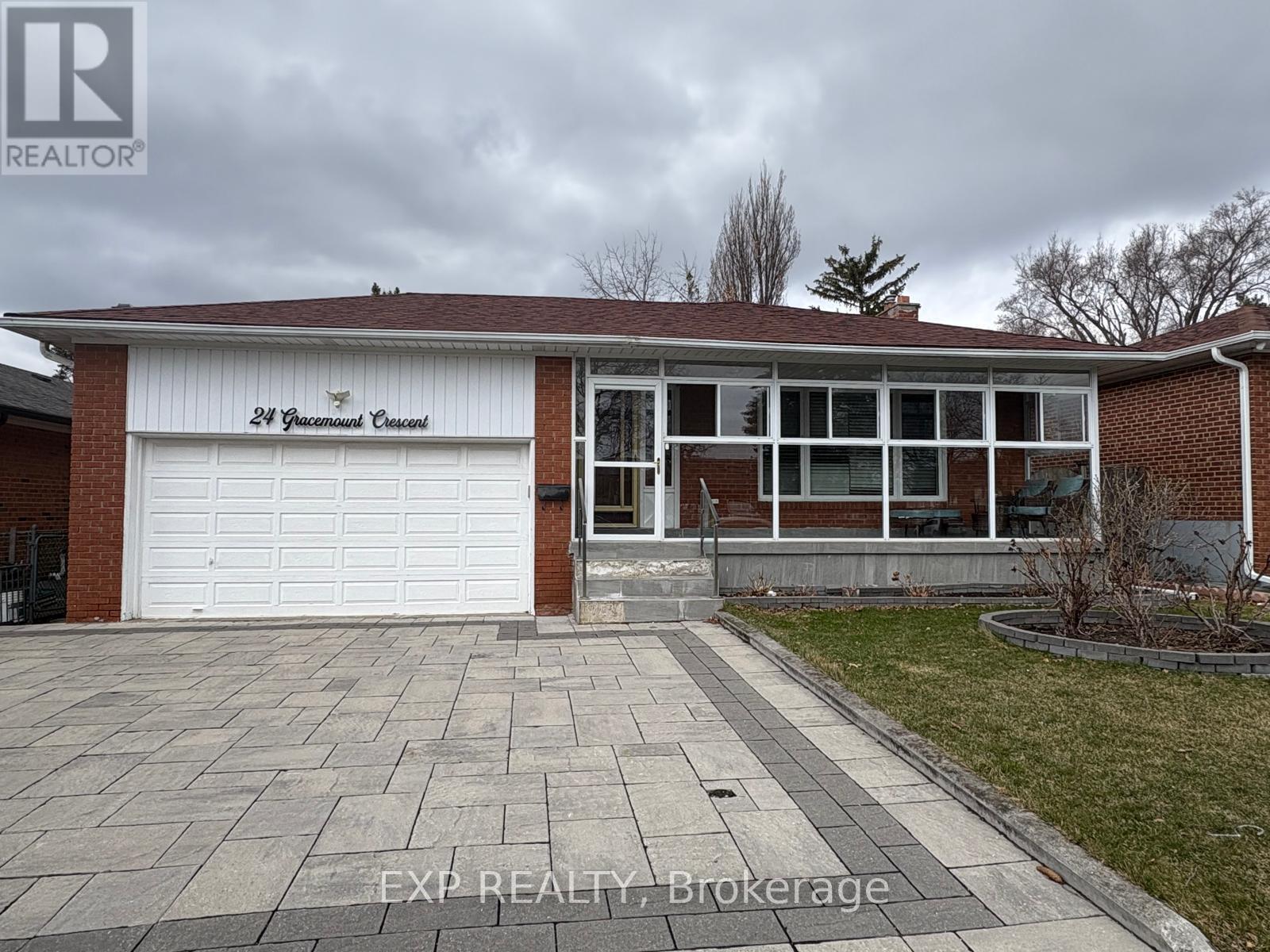
$1,199,988
24 GRACEMOUNT CRESCENT
Toronto, Ontario, Ontario, M1G1K3
MLS® Number: E12084189
Property description
Welcome to this beautifully maintained detached bungalow in the highly desirable Woburn community with an INCOME PRODUCING BASEMENT perfectly situated on a large lot surrounded by mature trees and natural light. This home features an open-concept main floor with hardwood flooring throughout, a spacious living and dining area, a modern kitchen with granite countertops and a centre island, three well-sized bedrooms, and a full bathroom with main-floor laundry. The fully finished INCOME GENERATING basement with a separate side entrance offers excellent income potential or space for extended family, complete with a second kitchen, three additional bedrooms, two bathrooms, and a generous family/rec room. Additional highlights include an insulated two-car garage, interlocking walkway, fenced yard, and updated systems in full compliance with city building codes. Roof and windows updated approx 10 years ago. Basement currenltly tenanted for approx $2400/month - can stay or leave with 2 months notice. Ideally located close to public transit, schools, UofT Scarborough, Centennial College, parks, shopping, and more. This is a fantastic opportunity for families or investors alike.
Building information
Type
*****
Appliances
*****
Architectural Style
*****
Basement Development
*****
Basement Features
*****
Basement Type
*****
Construction Style Attachment
*****
Cooling Type
*****
Exterior Finish
*****
Fireplace Present
*****
Flooring Type
*****
Foundation Type
*****
Heating Fuel
*****
Heating Type
*****
Size Interior
*****
Stories Total
*****
Utility Water
*****
Land information
Sewer
*****
Size Depth
*****
Size Frontage
*****
Size Irregular
*****
Size Total
*****
Rooms
Main level
Bedroom 3
*****
Bedroom 2
*****
Primary Bedroom
*****
Kitchen
*****
Dining room
*****
Living room
*****
Basement
Bedroom 5
*****
Bedroom 4
*****
Kitchen
*****
Recreational, Games room
*****
Courtesy of EXP REALTY
Book a Showing for this property
Please note that filling out this form you'll be registered and your phone number without the +1 part will be used as a password.
