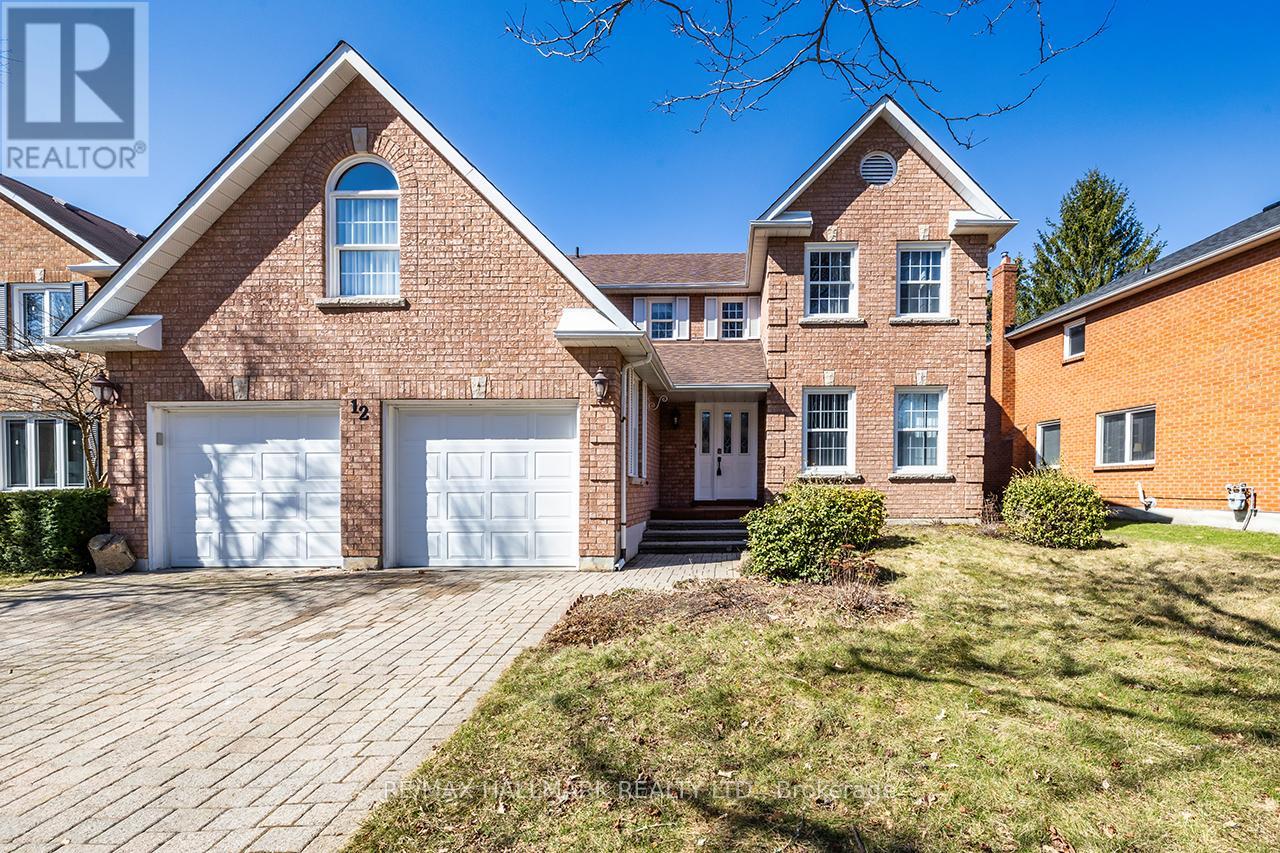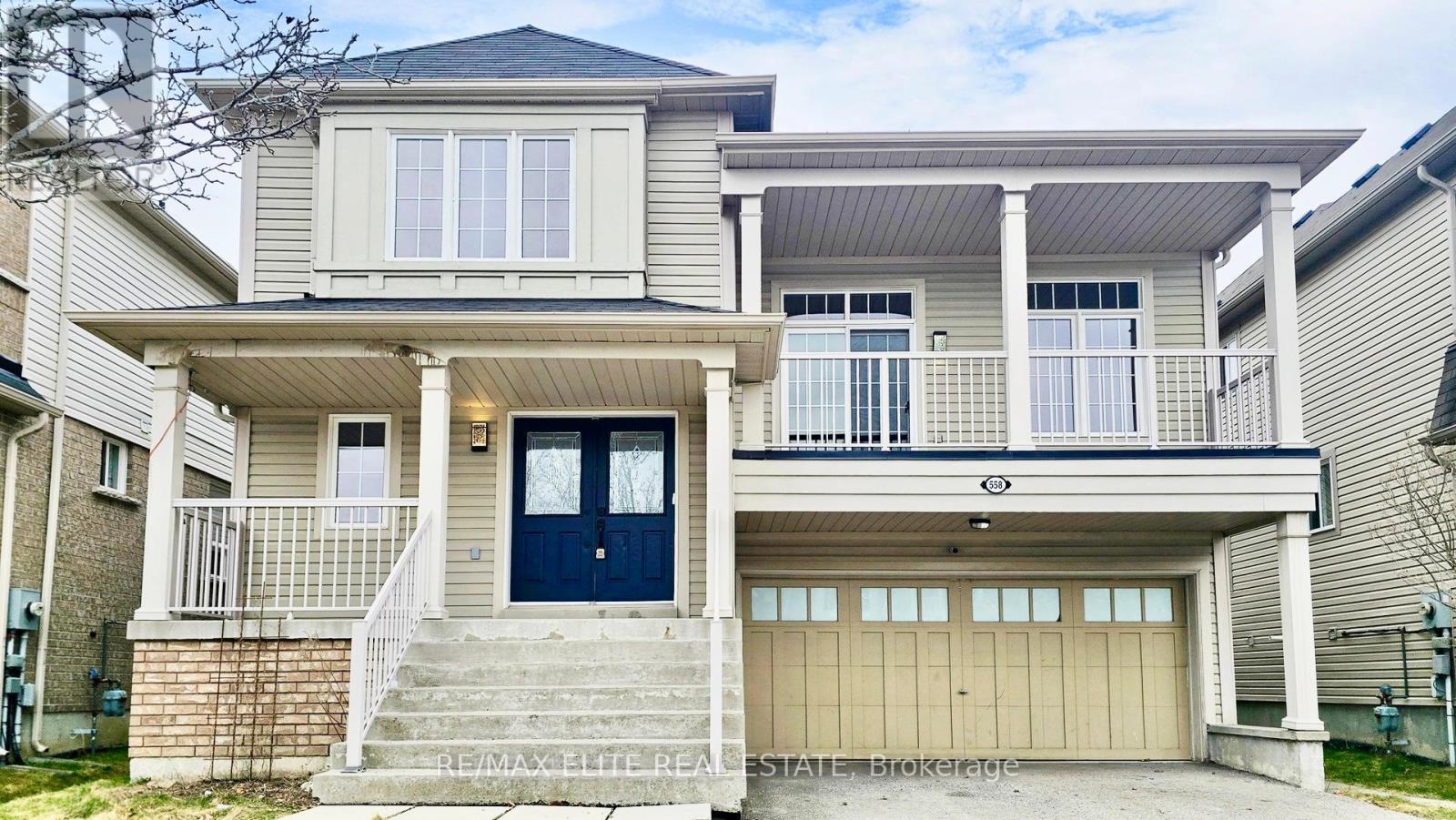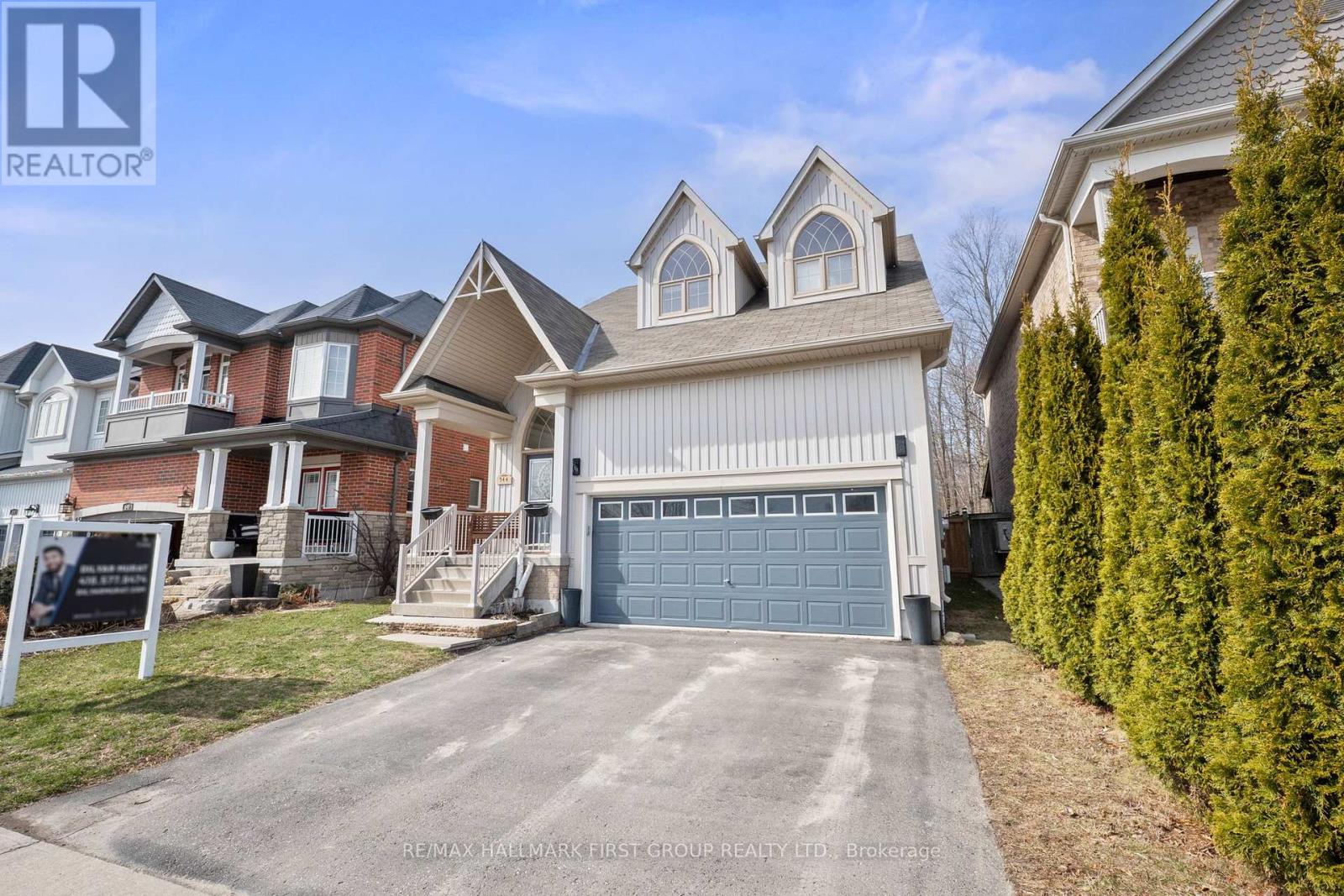Free account required
Unlock the full potential of your property search with a free account! Here's what you'll gain immediate access to:
- Exclusive Access to Every Listing
- Personalized Search Experience
- Favorite Properties at Your Fingertips
- Stay Ahead with Email Alerts
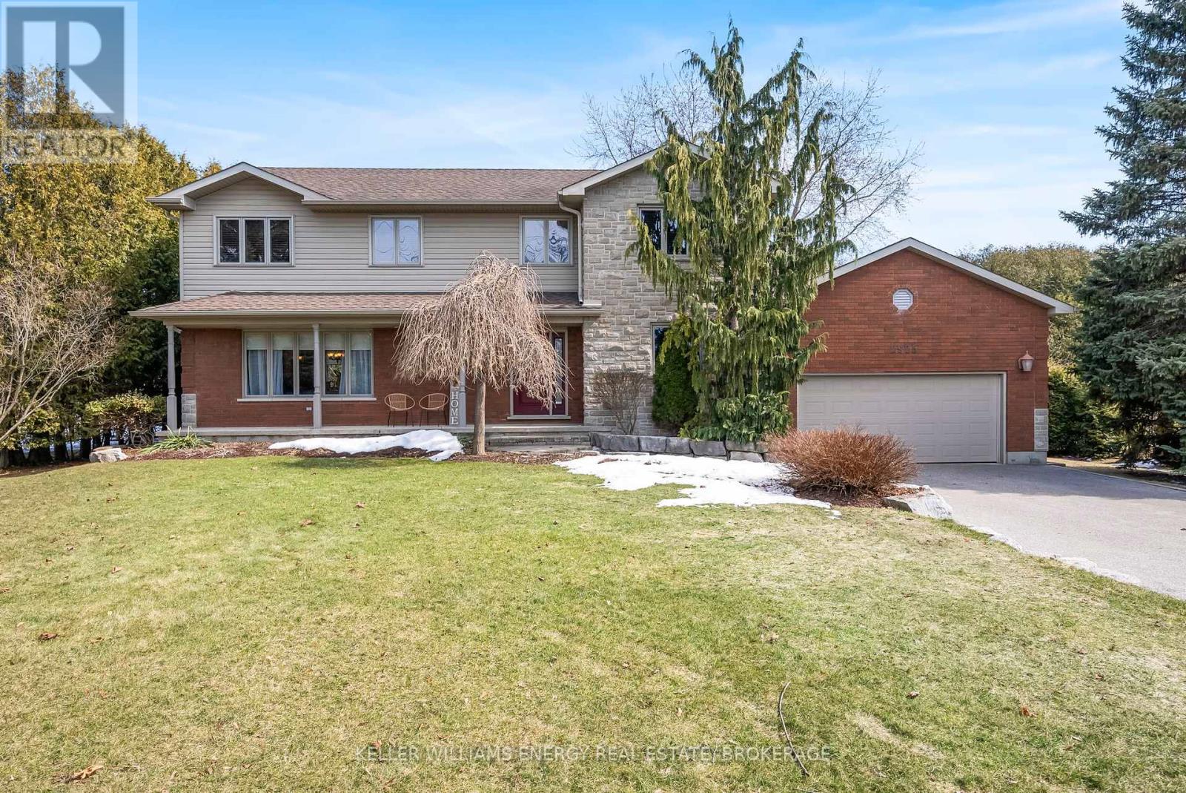
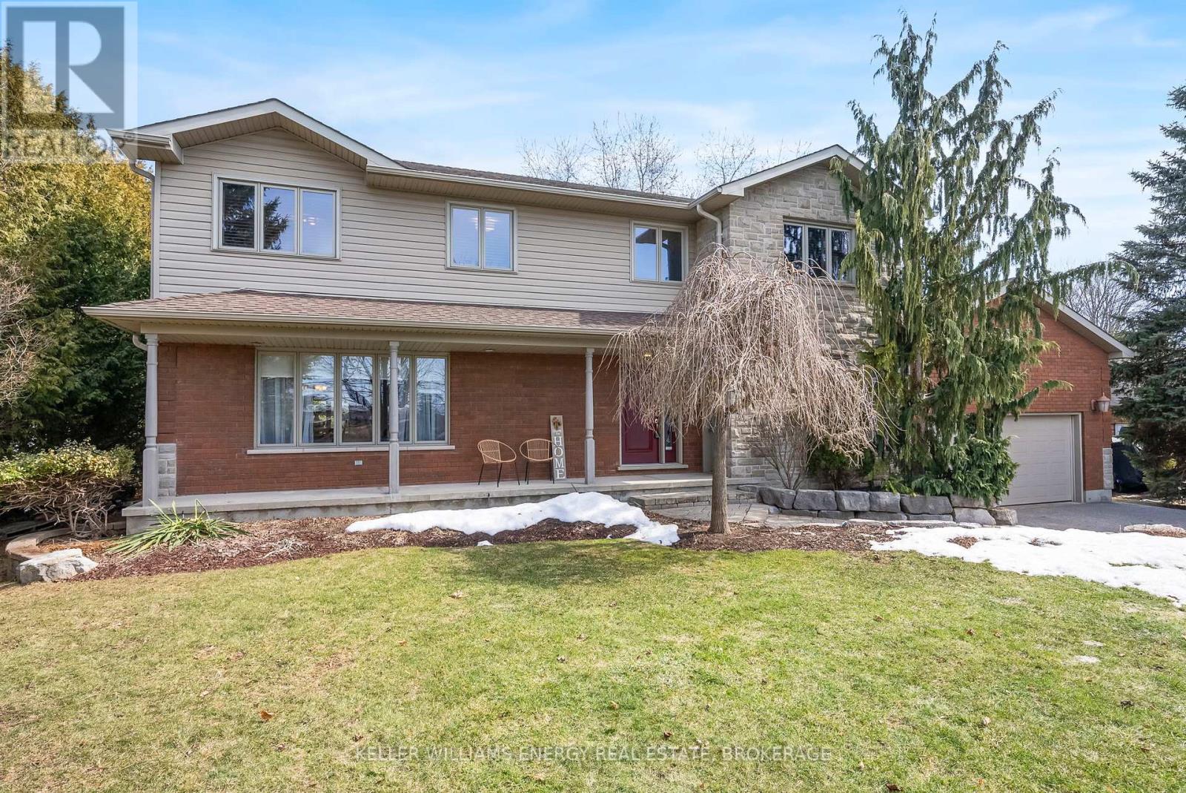

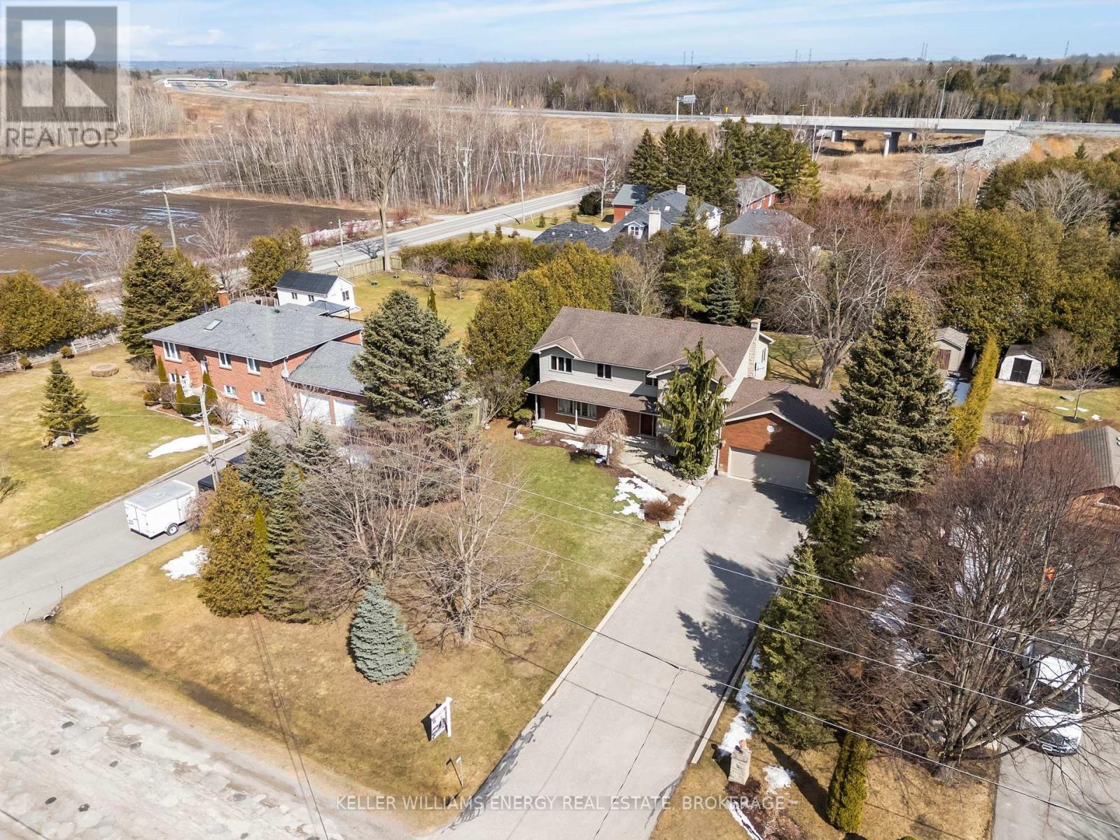
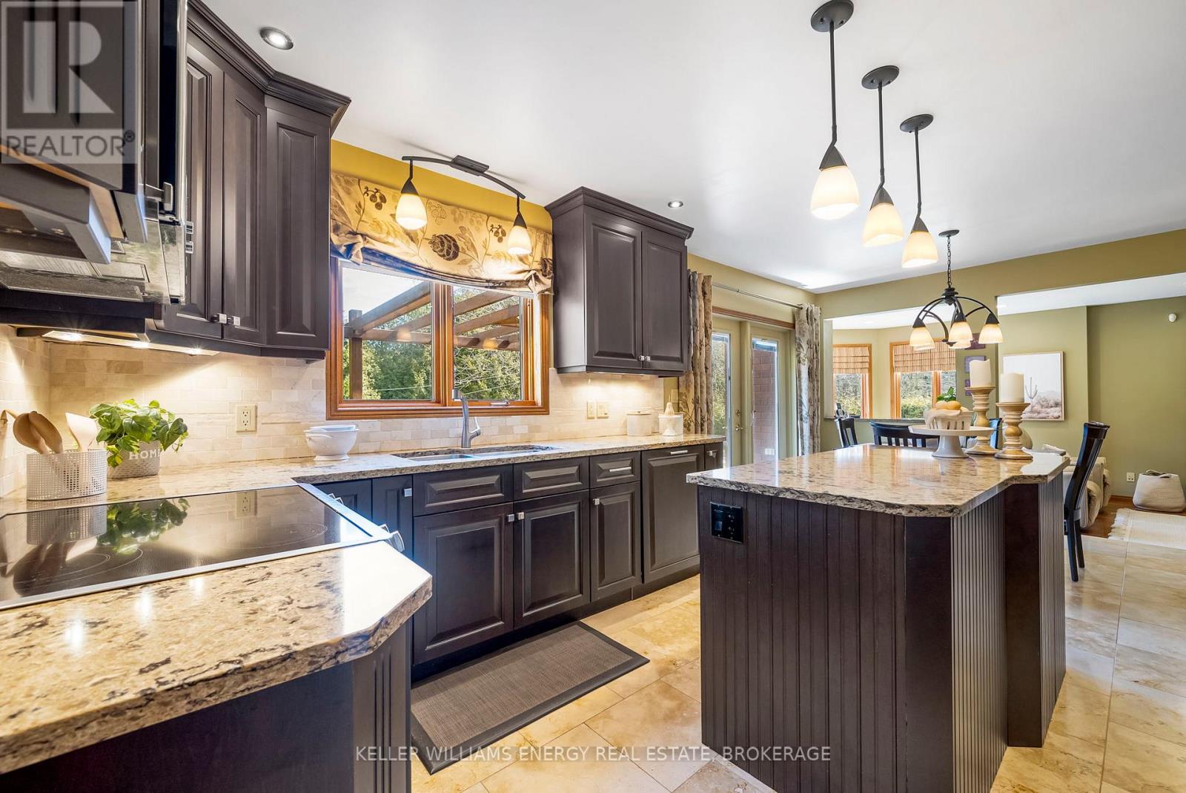
$1,299,900
2925 HANCOCK ROAD
Clarington, Ontario, Ontario, L1E2M2
MLS® Number: E12085850
Property description
Welcome to this stunning 2-storey home in the peaceful rural area of Courtice, where pride of ownership is evident throughout. Perfect for a growing family, this home offers privacy, space, and modern comforts both inside and out. The main floor boasts spacious living and dining rooms filled with natural sunlight, ideal for entertaining. The beautifully designed kitchen features stainless steel appliances, heated travertine flooring, Cambria quartz countertops, and custom solid maple Cabico cabinets, along with a breakfast area that leads to a walkout deck. Adjacent to the kitchen is a sunken family room with hardwood floors and a cozy wood-burning fireplace, creating the perfect space to relax. The main floor also includes a well-appointed laundry room with heated porcelain tiles, custom entryway storage, and cabinetry. Upstairs, a large and airy loft provides additional living space, while a dedicated home office is perfect for those who work remotely, or can be converted to a 4th bedroom. The second level also features three spacious bedrooms, including a luxurious primary ensuite with a marble-tiled shower, a jetted tub with timer, cork flooring, and maple cabinetry with a marble countertop. The attached garage is equipped with a 50-amp, 240-volt plug, perfect for electric vehicles or workshop needs. Outside, this expansive 102' x 200' lot is a true retreat, featuring a private yard with mature trees, a two-tiered cedar deck with a pergola and hot tub, and beautifully maintained vegetable and perennial gardens. A 10' x 16' shed with new shingles and siding provides additional storage, while a 12' x 20' monolithic concrete slab attached to the driveway offers even more functionality. The extra-wide 100 driveway easily accommodates up to 12 cars! Conveniently located just minutes from the community center, library, grocery stores, and arenas, with easy access to major highways, this home offers the perfect blend of rural tranquility and modern convenience.
Building information
Type
*****
Amenities
*****
Appliances
*****
Basement Type
*****
Construction Style Attachment
*****
Cooling Type
*****
Exterior Finish
*****
Fireplace Present
*****
FireplaceTotal
*****
Flooring Type
*****
Foundation Type
*****
Half Bath Total
*****
Heating Fuel
*****
Heating Type
*****
Size Interior
*****
Stories Total
*****
Land information
Sewer
*****
Size Depth
*****
Size Frontage
*****
Size Irregular
*****
Size Total
*****
Rooms
Main level
Family room
*****
Eating area
*****
Kitchen
*****
Dining room
*****
Living room
*****
Lower level
Workshop
*****
Other
*****
Recreational, Games room
*****
Second level
Bedroom 3
*****
Bedroom 2
*****
Primary Bedroom
*****
Office
*****
Loft
*****
Main level
Family room
*****
Eating area
*****
Kitchen
*****
Dining room
*****
Living room
*****
Lower level
Workshop
*****
Other
*****
Recreational, Games room
*****
Second level
Bedroom 3
*****
Bedroom 2
*****
Primary Bedroom
*****
Office
*****
Loft
*****
Courtesy of KELLER WILLIAMS ENERGY REAL ESTATE, BROKERAGE
Book a Showing for this property
Please note that filling out this form you'll be registered and your phone number without the +1 part will be used as a password.



