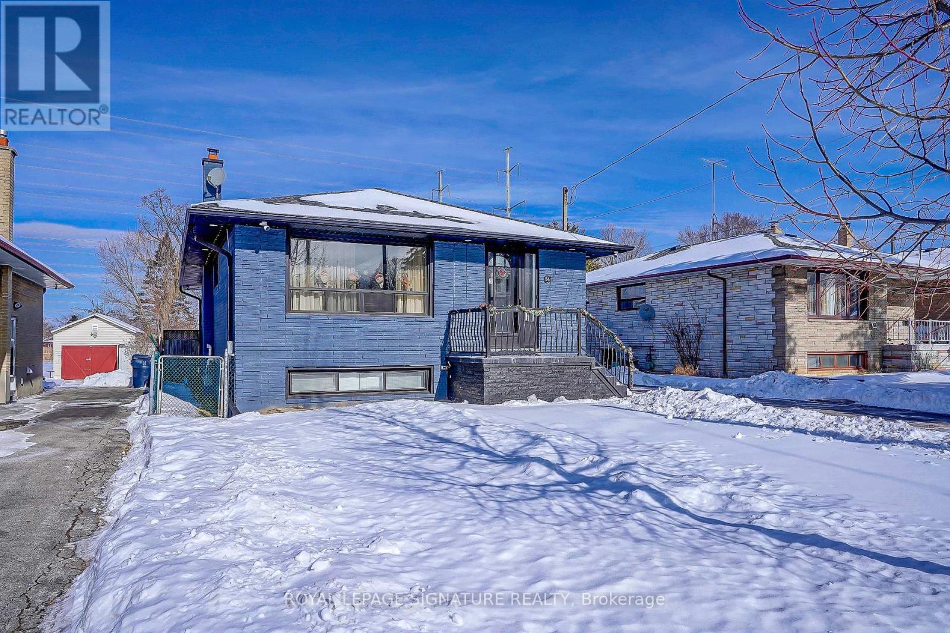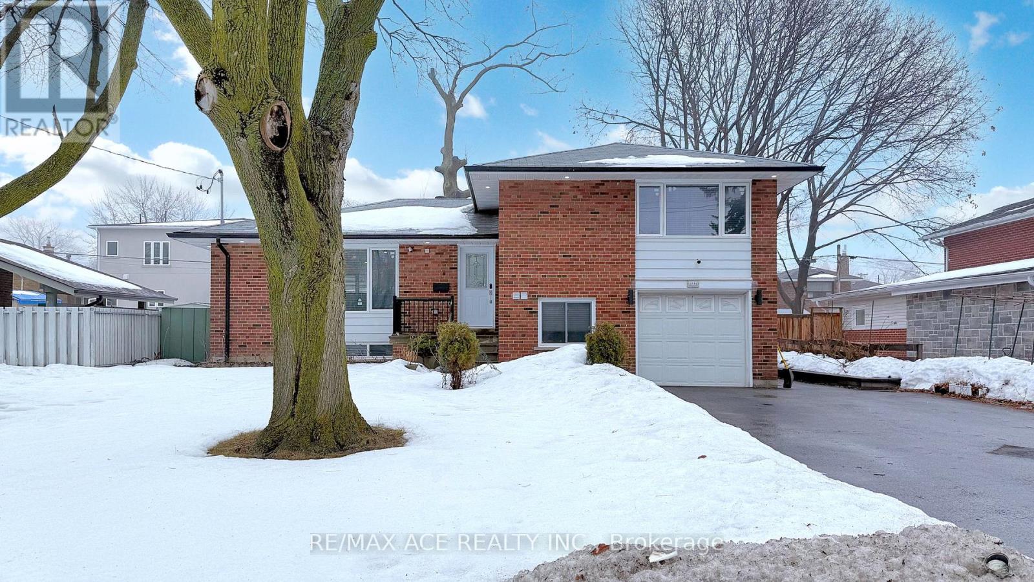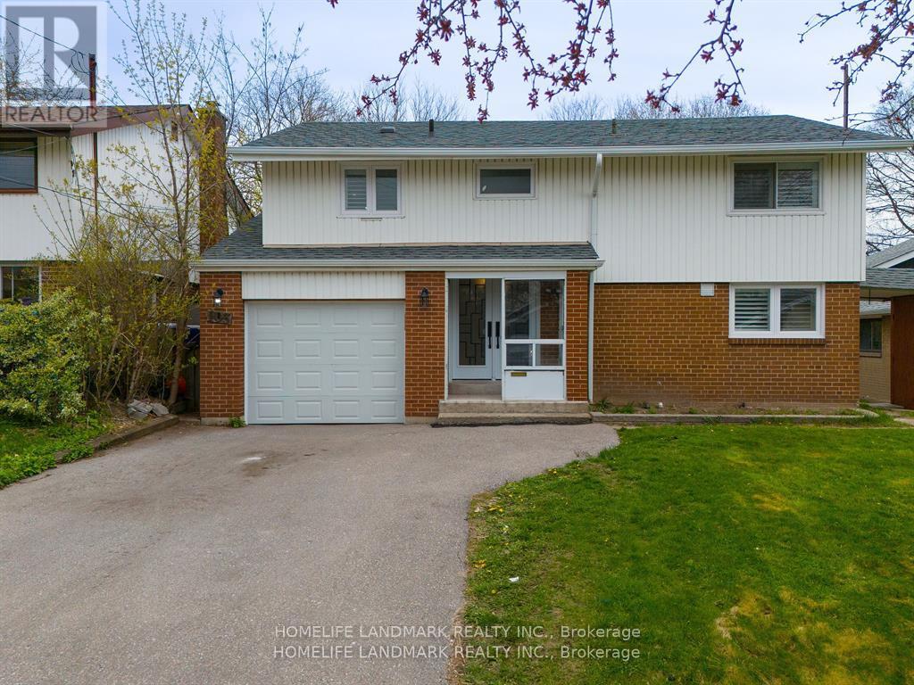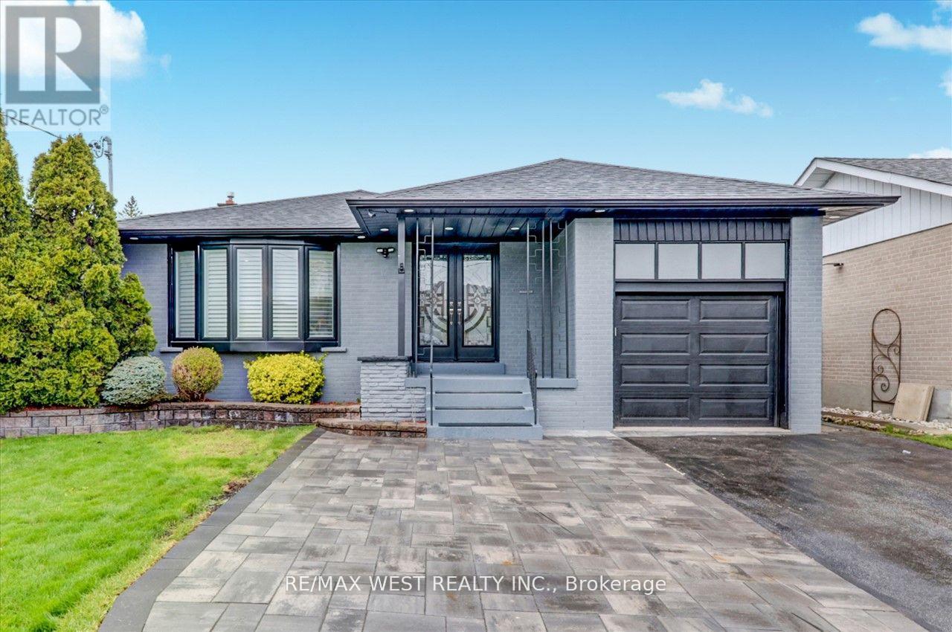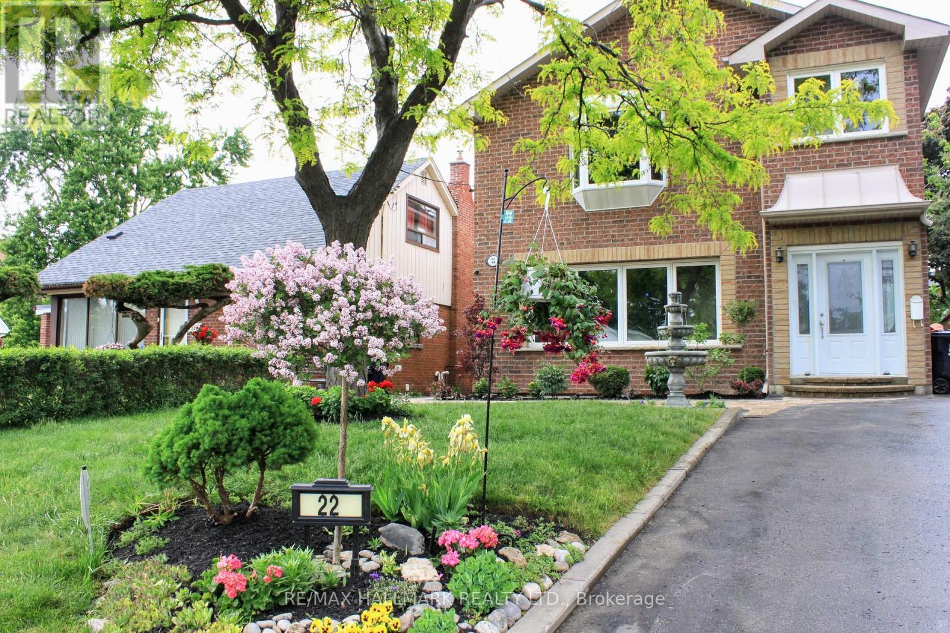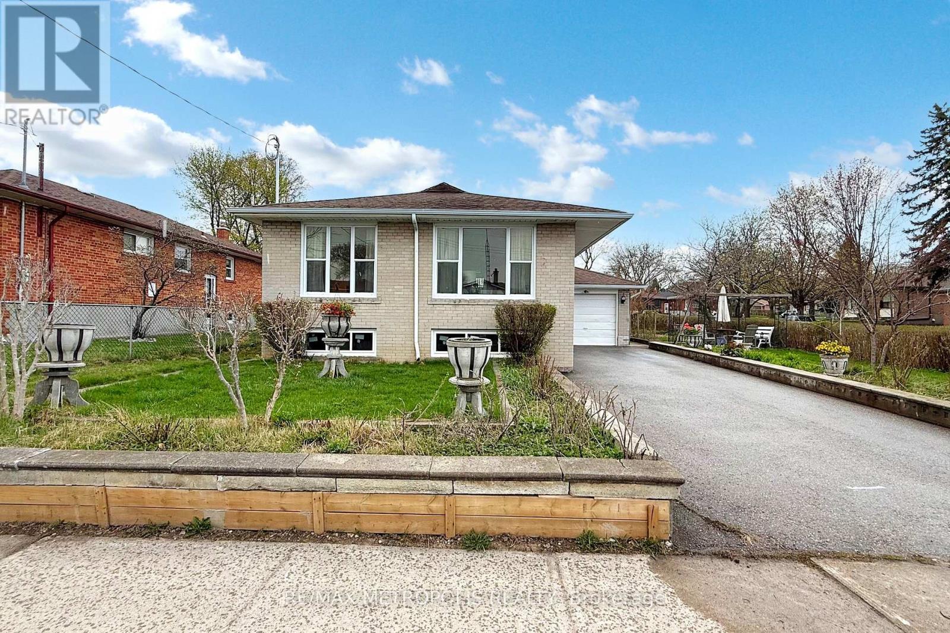Free account required
Unlock the full potential of your property search with a free account! Here's what you'll gain immediate access to:
- Exclusive Access to Every Listing
- Personalized Search Experience
- Favorite Properties at Your Fingertips
- Stay Ahead with Email Alerts
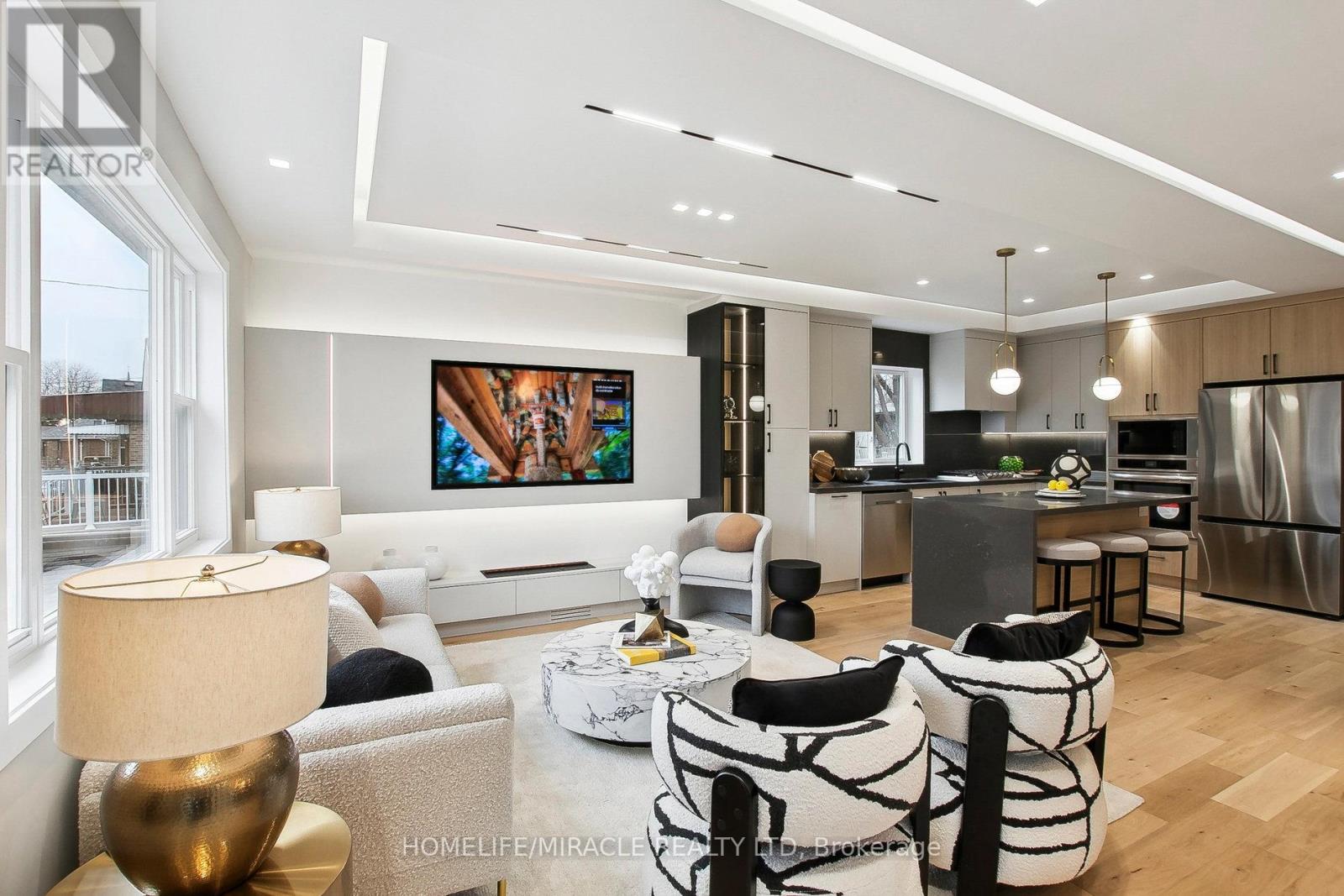

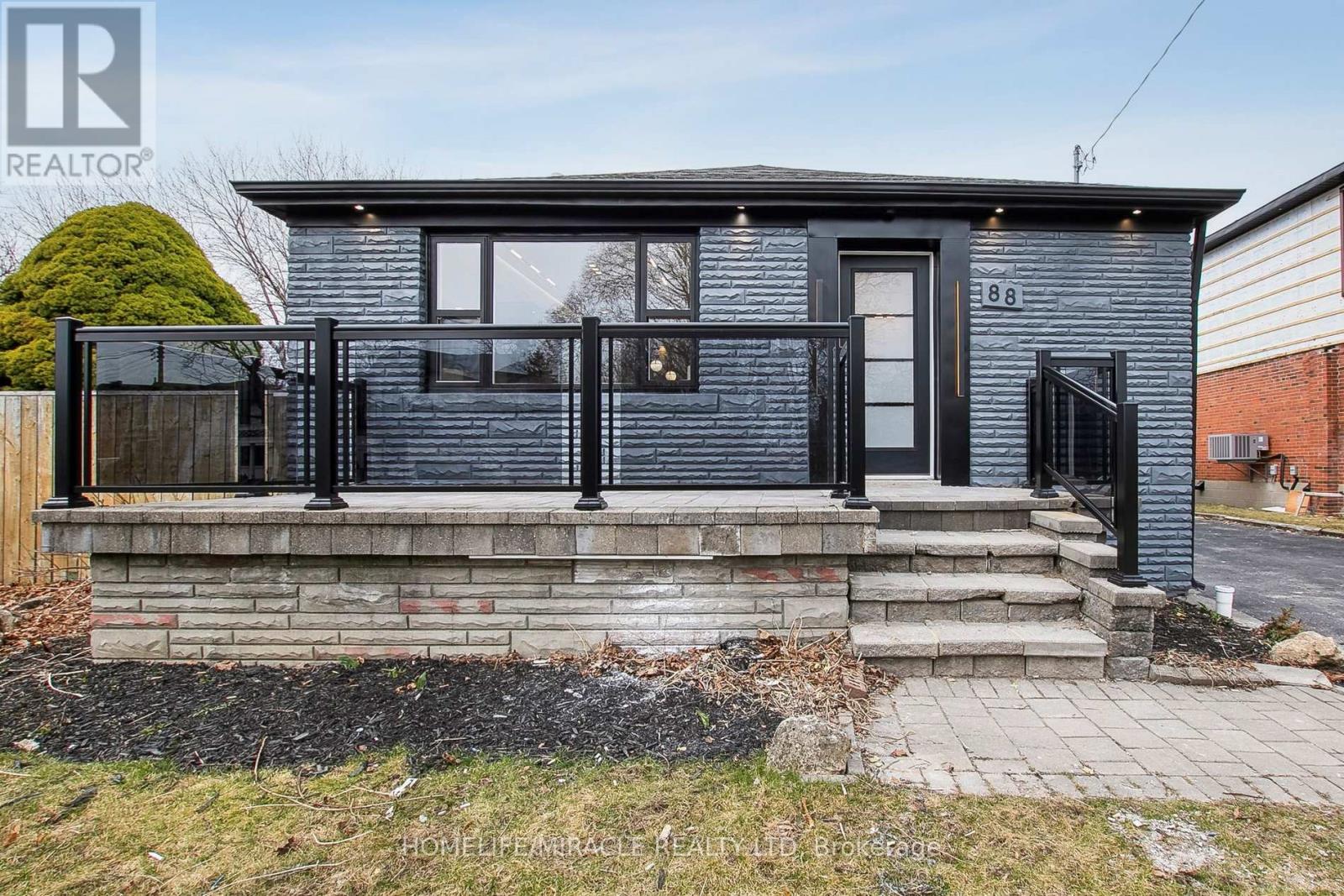

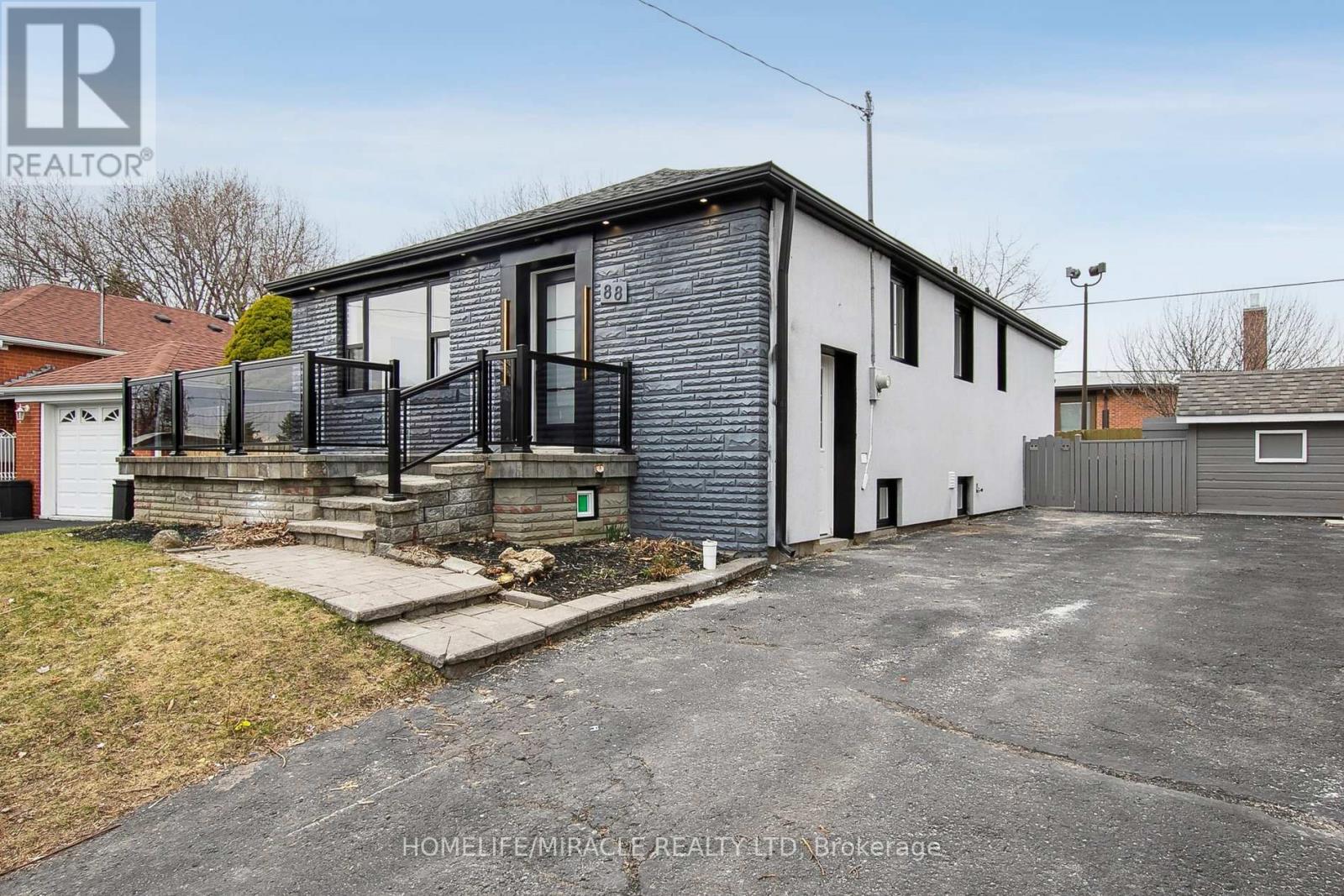
$1,338,000
88 INNISWOOD DRIVE
Toronto, Ontario, Ontario, M1R1E7
MLS® Number: E12092958
Property description
A Fantastic Opportunity To Own A Luxurious Turnkey Home With Significant Rental Potential! Nestled In A Desirable Neighborhood, Modern, Elegance And Exceptional Functional Layout, With Very Modern Finishes, On A Over 5,000 Sq Ft Wide Lot, With A Double Car Driveway. New Stucco, The Main Floor Offers 1,066 Sqft Of Breathtaking Open-Concept Space. The Living Room Showcases a High Ceiling With a Built-In Wall Unit With LED Lighting and A Steam fireplace, Seamlessly Flowing Into The Spacious Modern Kitchen With a lot of Storage, Equipped With A Large Waterfall Island And Upgraded High-End S/S Appliances, As Well As The Stylish Dining Area. The Main Floor Features a Laundry Room, 3 Spacious Bedrooms, a Master Bedroom With a spa-like Like 5 Pc en-suite bath, A Luxurious 3-piece main Bathroom, Floating custom vanity, And LED mirror. Solid Wood Doors Throughout The Main Floor, Engineered Hardwood On The Main Floor, Oak Casings and Wood Baseboards. The Basement, With Its Own Side Entrance, Laundry Room, Boasts 3 Additional Large Bedrooms With Closets, Vinyl Flooring In The Basement, Large Windows, 2 Kitchen And Two 3 Pc Bathrooms, Offering A Significant Rental Potential Of Aprox. $3,500/Mo. The Backyard Is A Great Area For Hosting Gatherings And Is Very Peaceful. This Home Is Close To Schools, Parks, Shopping Centers, Mosque, And Offers Easy Access To Public Transit And 401, Making It An Ideal Location For Families, Tenants, And Commuters. Great value For Your Money.
Building information
Type
*****
Appliances
*****
Architectural Style
*****
Basement Development
*****
Basement Features
*****
Basement Type
*****
Construction Style Attachment
*****
Cooling Type
*****
Exterior Finish
*****
Flooring Type
*****
Foundation Type
*****
Heating Fuel
*****
Heating Type
*****
Size Interior
*****
Stories Total
*****
Utility Water
*****
Land information
Sewer
*****
Size Depth
*****
Size Frontage
*****
Size Irregular
*****
Size Total
*****
Rooms
Main level
Laundry room
*****
Bedroom 3
*****
Bedroom 2
*****
Bedroom
*****
Kitchen
*****
Dining room
*****
Living room
*****
Basement
Bedroom
*****
Bedroom 5
*****
Bedroom 4
*****
Laundry room
*****
Kitchen
*****
Living room
*****
Main level
Laundry room
*****
Bedroom 3
*****
Bedroom 2
*****
Bedroom
*****
Kitchen
*****
Dining room
*****
Living room
*****
Basement
Bedroom
*****
Bedroom 5
*****
Bedroom 4
*****
Laundry room
*****
Kitchen
*****
Living room
*****
Courtesy of HOMELIFE/MIRACLE REALTY LTD
Book a Showing for this property
Please note that filling out this form you'll be registered and your phone number without the +1 part will be used as a password.
