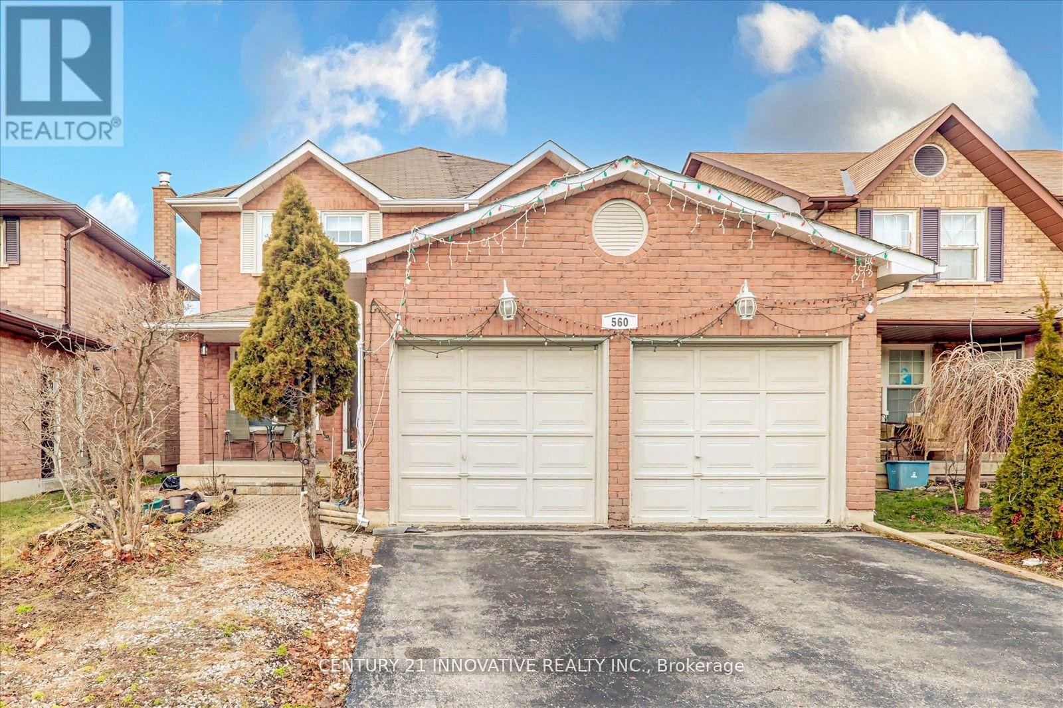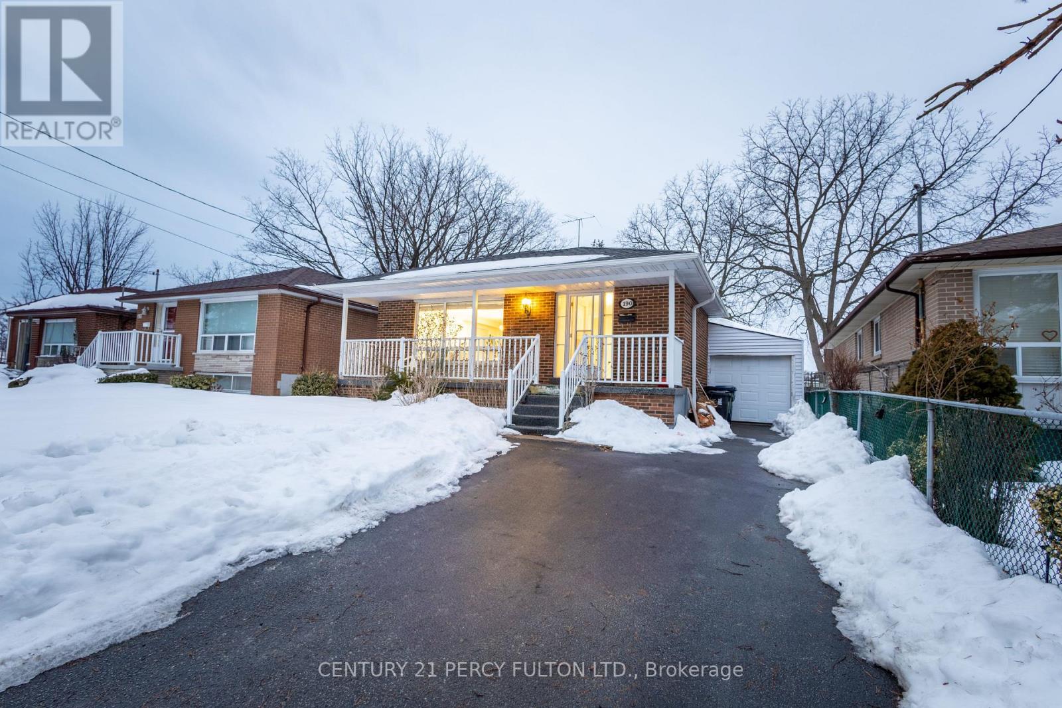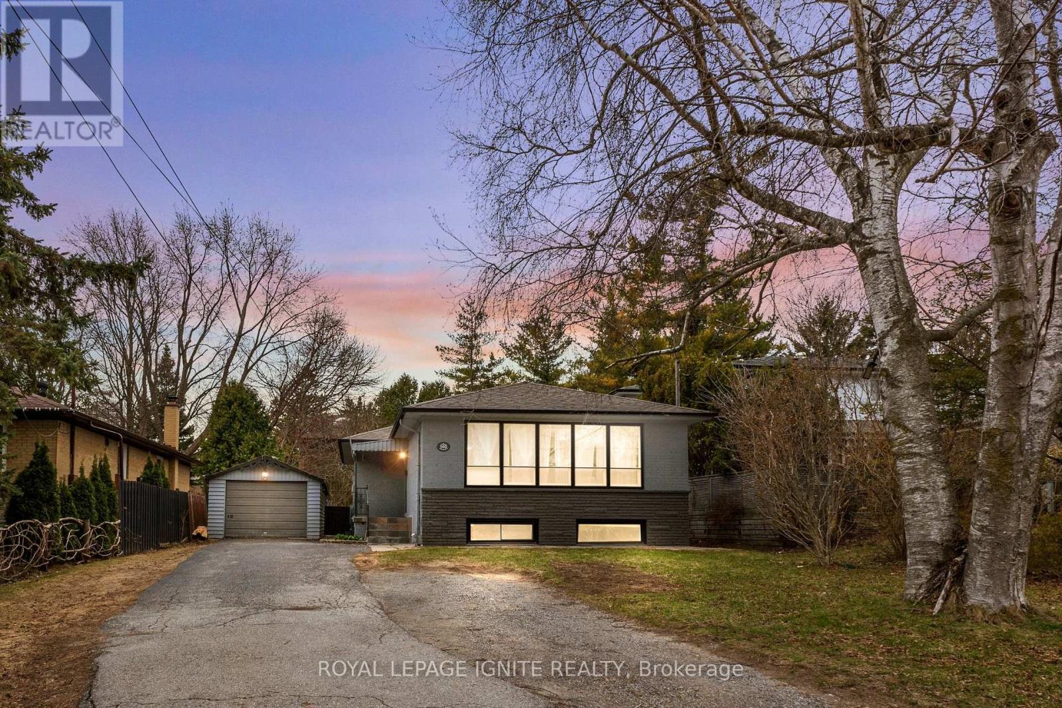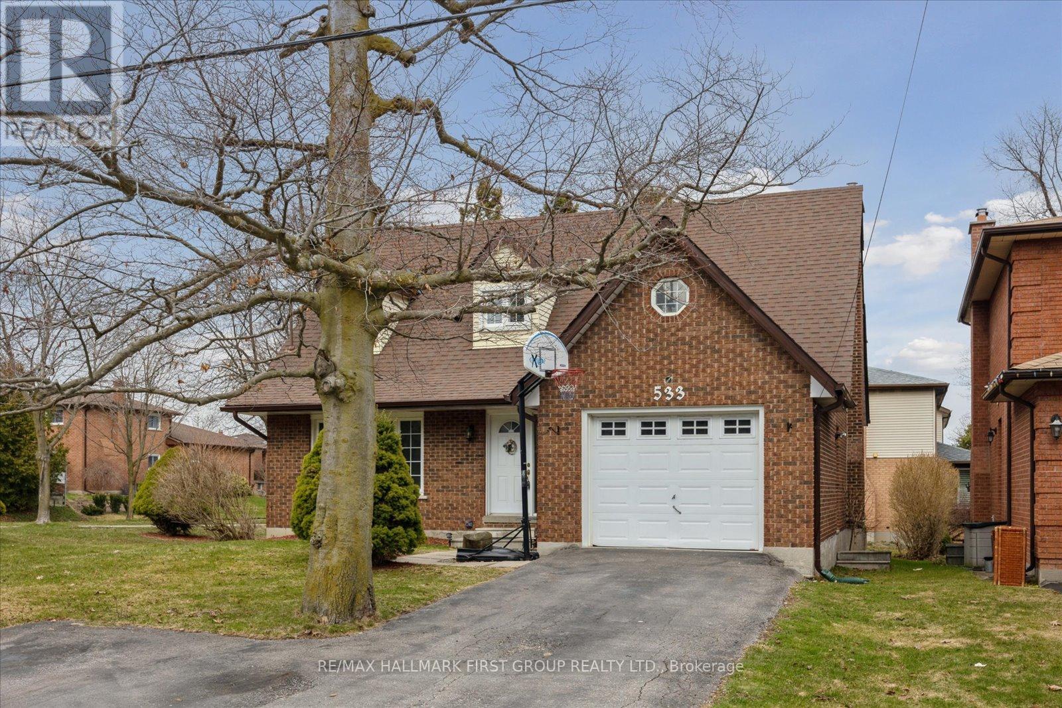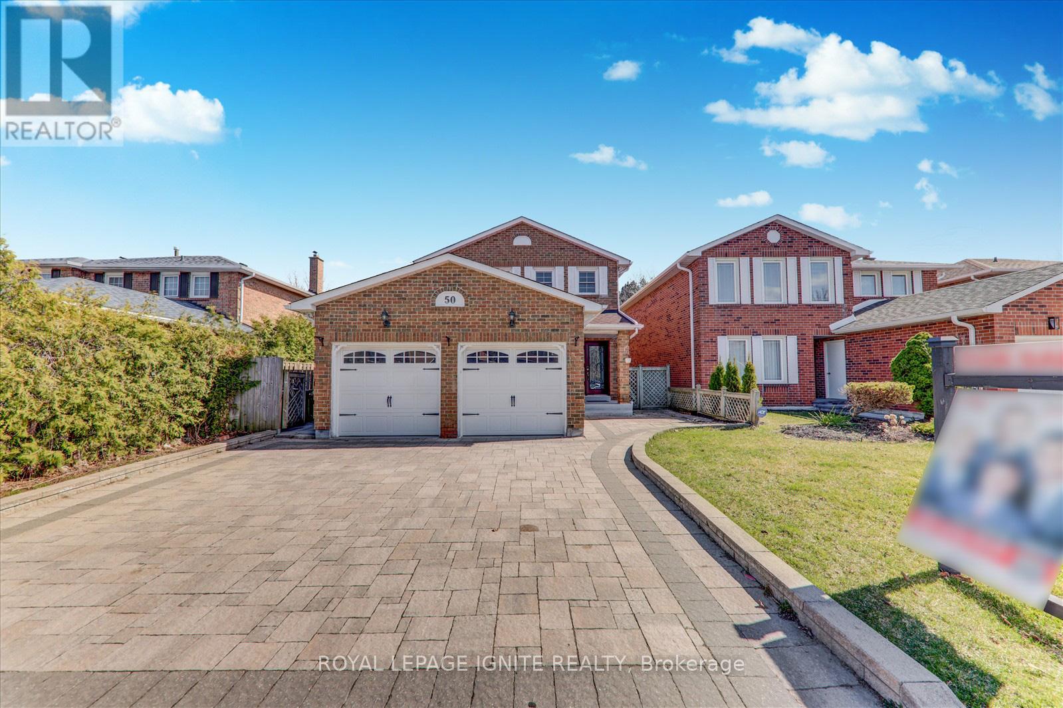Free account required
Unlock the full potential of your property search with a free account! Here's what you'll gain immediate access to:
- Exclusive Access to Every Listing
- Personalized Search Experience
- Favorite Properties at Your Fingertips
- Stay Ahead with Email Alerts
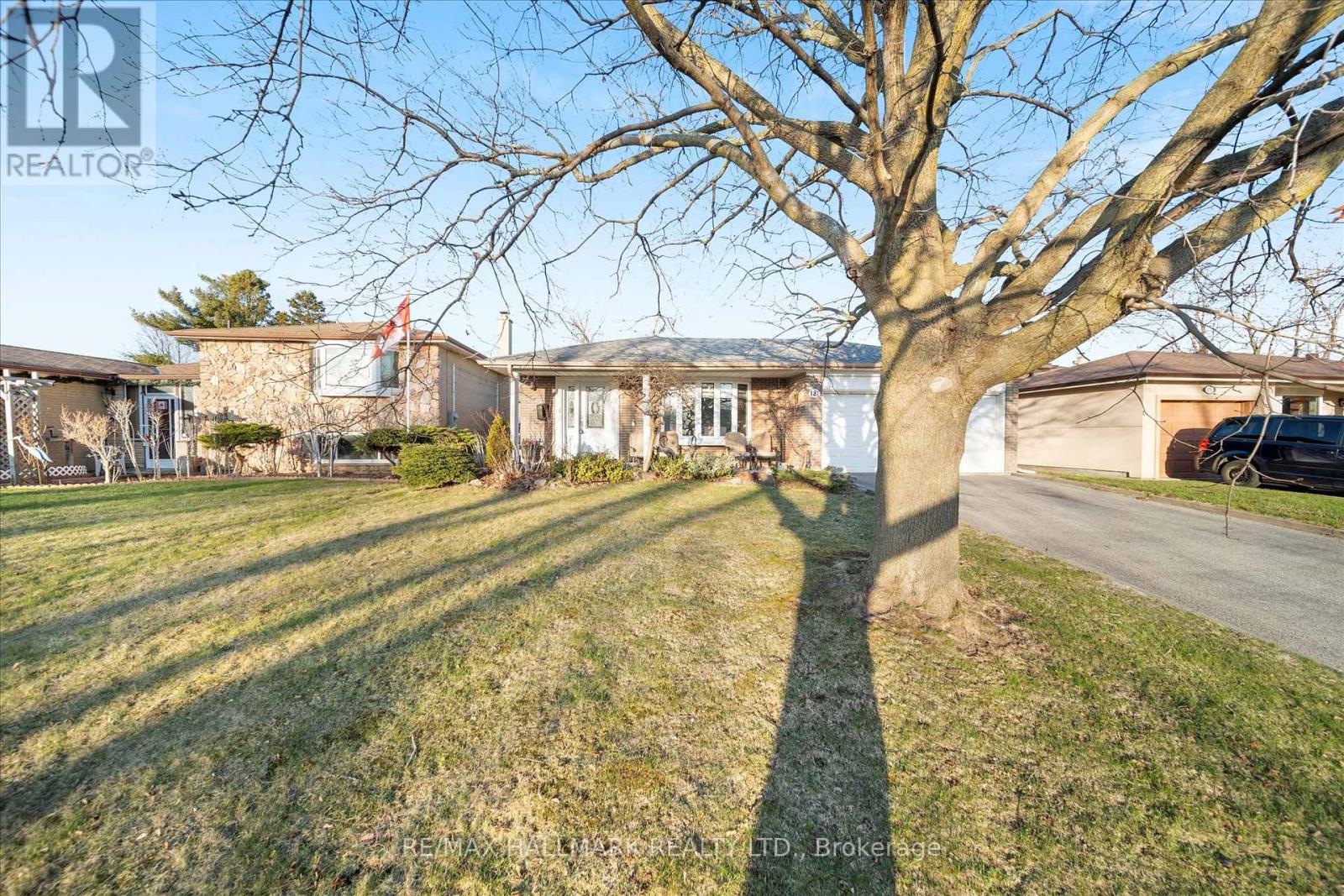

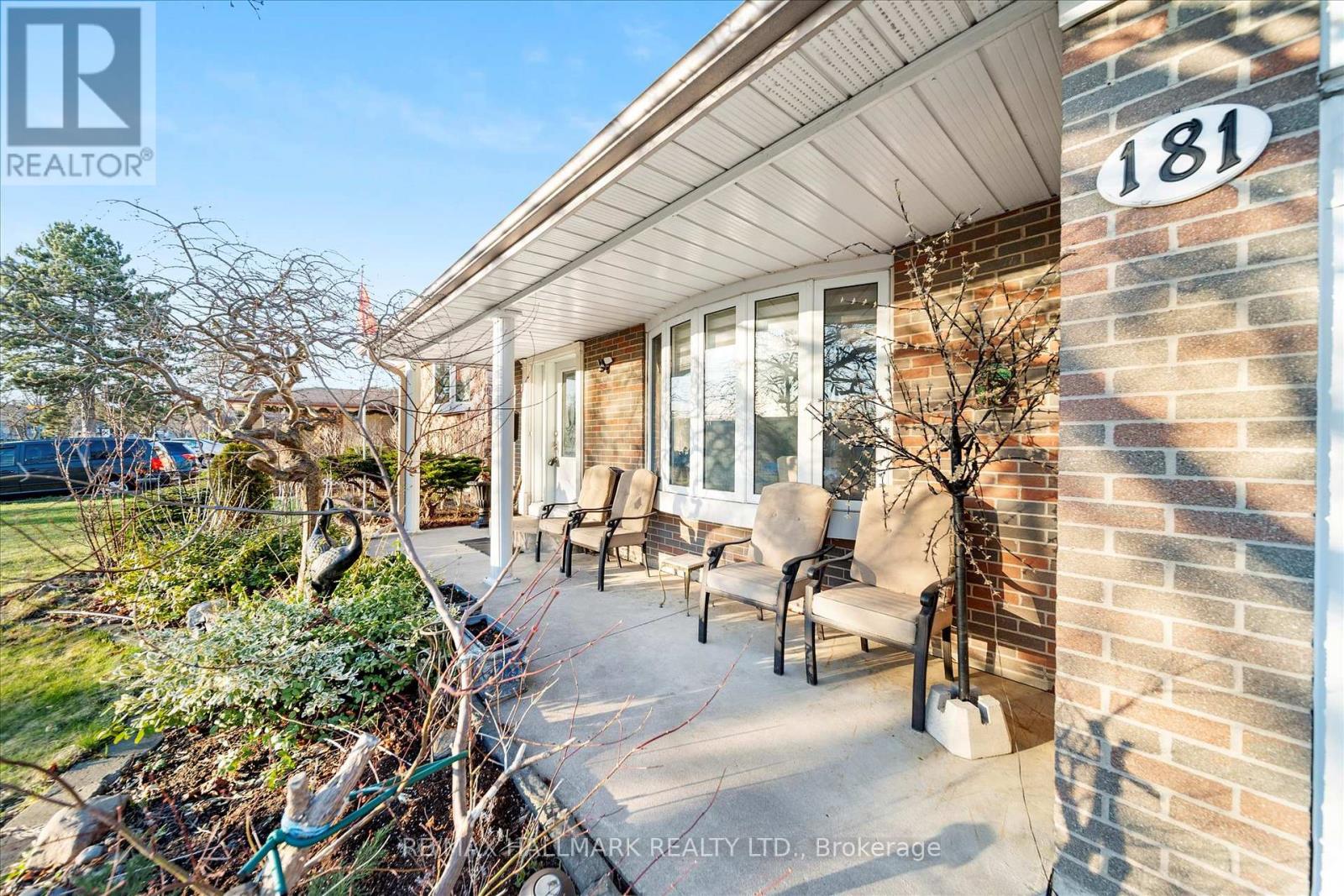

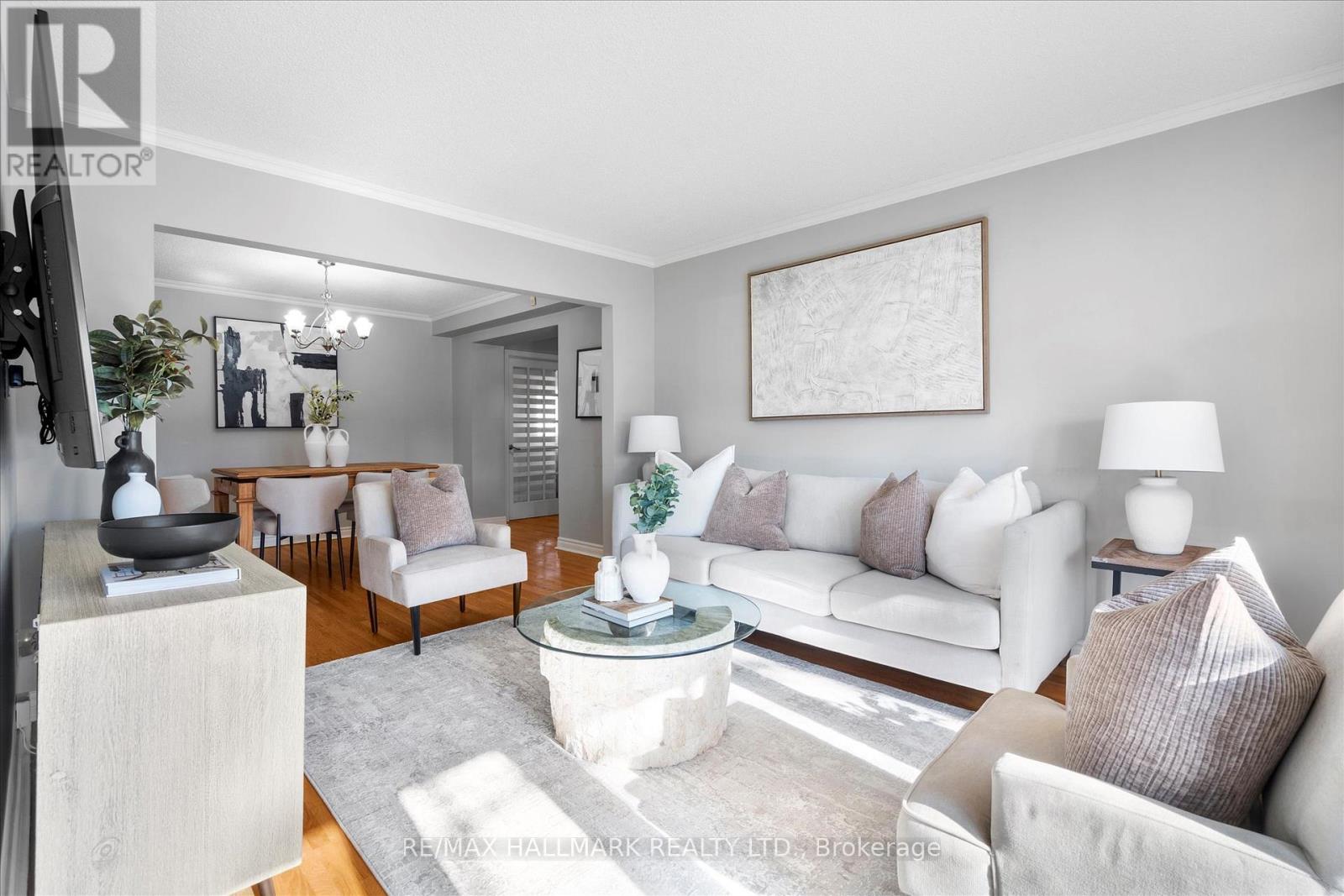
$999,000
181 CENTENNIAL ROAD
Toronto, Ontario, Ontario, M1C2A1
MLS® Number: E12095666
Property description
Beautifully upgraded 4-Level Back Split with In-Law Suite in Scarborough's treasured West Rouge - Centennial waterfront community. This well-appointed 5+1 bedroom, 3-bath family home sits on a premium 50 x 120 ft lot with 2 car parking garage and additional 6 car parking. This spacious property offers a rare blend of comfort, flexibility, and income potential. Inside, you'll find a modern eat-in kitchen with granite countertops and built-in stainless-steel appliances. The main floor includes a primary bedroom with a private 3-piece ensuite and walk-out to a serene deck and gardens. A generous family room with cozy gas fireplace also walks out to private backyard oasis and party sized patio- the perfect space for relaxing in the sun and hosting friends & family gatherings. The lower-level in-law suite is ideal for extended family living or rental opportunities, making it perfect for student housing or multigenerational living. Located minutes from the lake, this home offers unbeatable access to TTC, Rouge GO Station, Hwy 401, schools, Centennial College, and the University of Toronto Scarborough campus. Don't miss your chance to own in one of Scarborough's most desirable communities!
Building information
Type
*****
Basement Development
*****
Basement Features
*****
Basement Type
*****
Construction Style Attachment
*****
Construction Style Split Level
*****
Cooling Type
*****
Exterior Finish
*****
Fireplace Present
*****
Flooring Type
*****
Foundation Type
*****
Heating Fuel
*****
Heating Type
*****
Size Interior
*****
Utility Water
*****
Land information
Amenities
*****
Sewer
*****
Size Depth
*****
Size Frontage
*****
Size Irregular
*****
Size Total
*****
Rooms
In between
Family room
*****
Bedroom 5
*****
Upper Level
Bedroom 4
*****
Bedroom 3
*****
Bedroom 2
*****
Main level
Primary Bedroom
*****
Kitchen
*****
Dining room
*****
Living room
*****
Basement
Laundry room
*****
Kitchen
*****
Bedroom
*****
In between
Family room
*****
Bedroom 5
*****
Upper Level
Bedroom 4
*****
Bedroom 3
*****
Bedroom 2
*****
Main level
Primary Bedroom
*****
Kitchen
*****
Dining room
*****
Living room
*****
Basement
Laundry room
*****
Kitchen
*****
Bedroom
*****
Courtesy of RE/MAX HALLMARK REALTY LTD.
Book a Showing for this property
Please note that filling out this form you'll be registered and your phone number without the +1 part will be used as a password.


