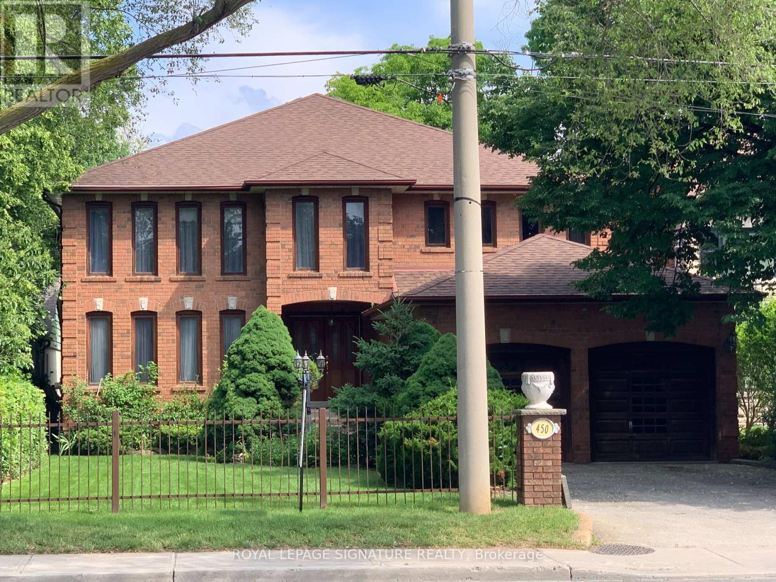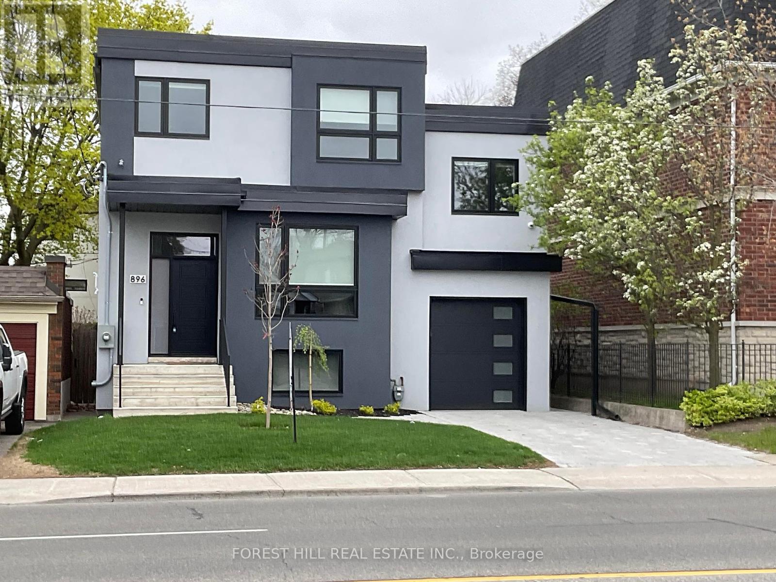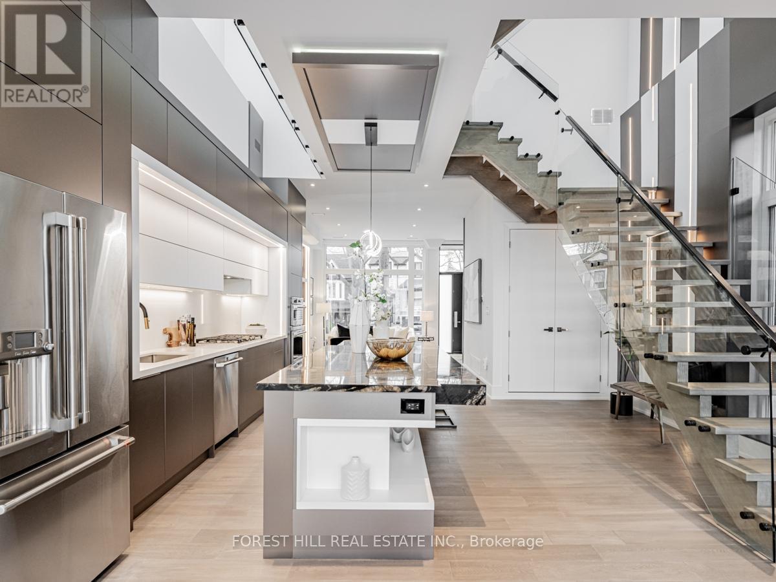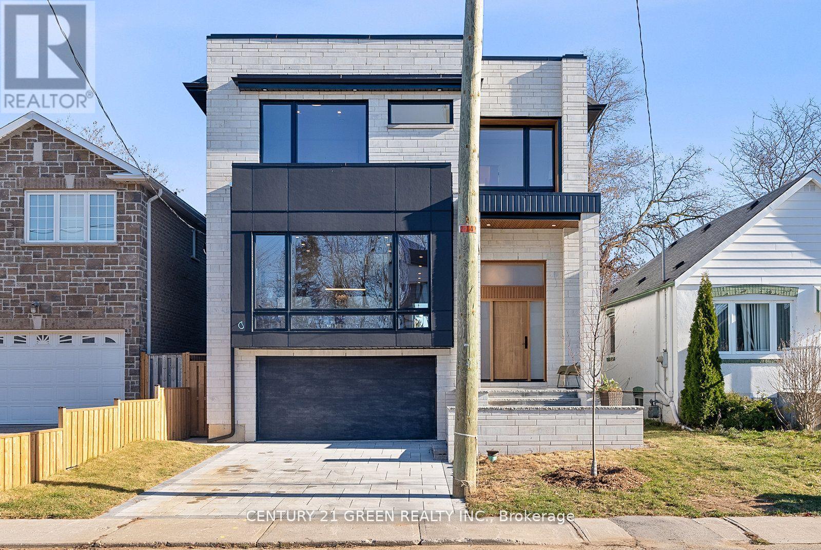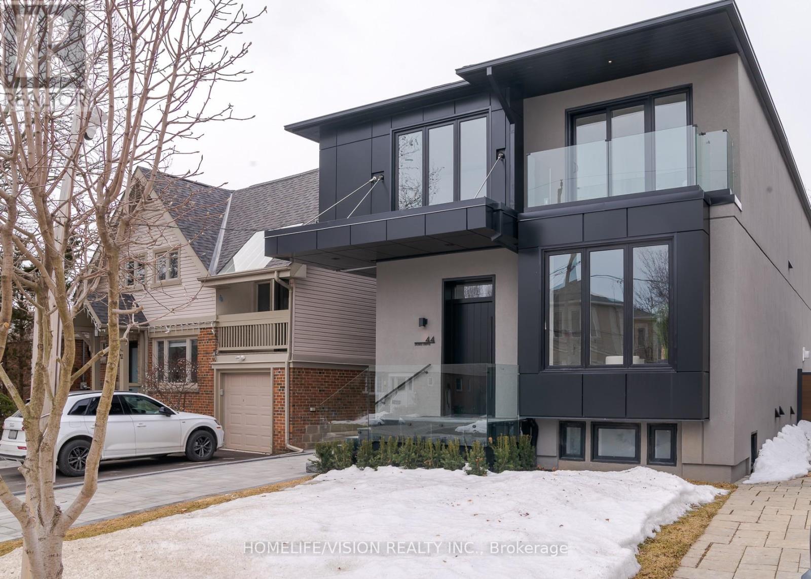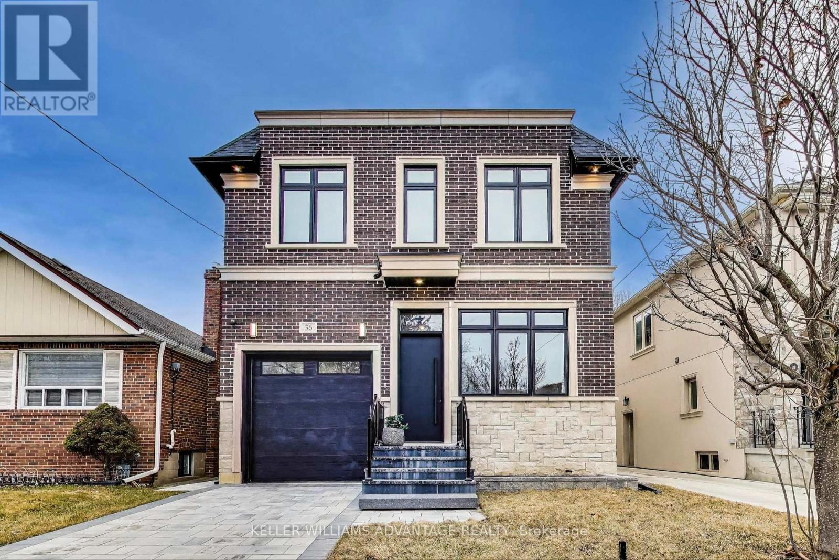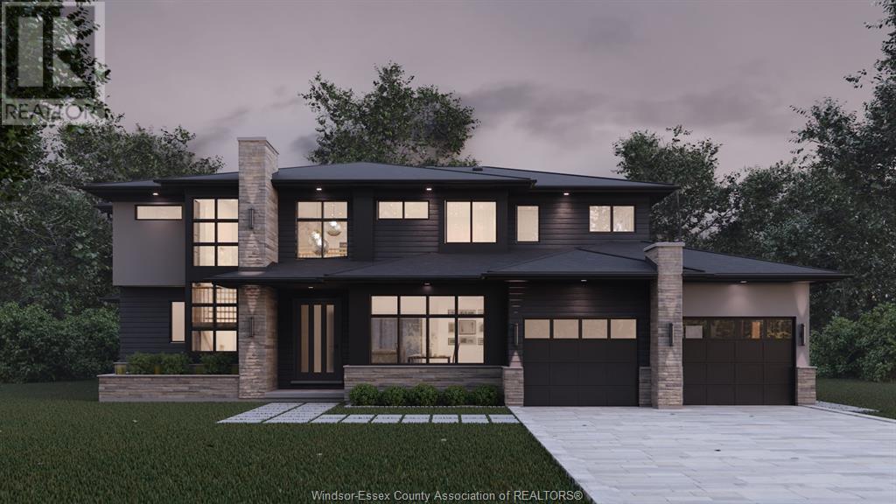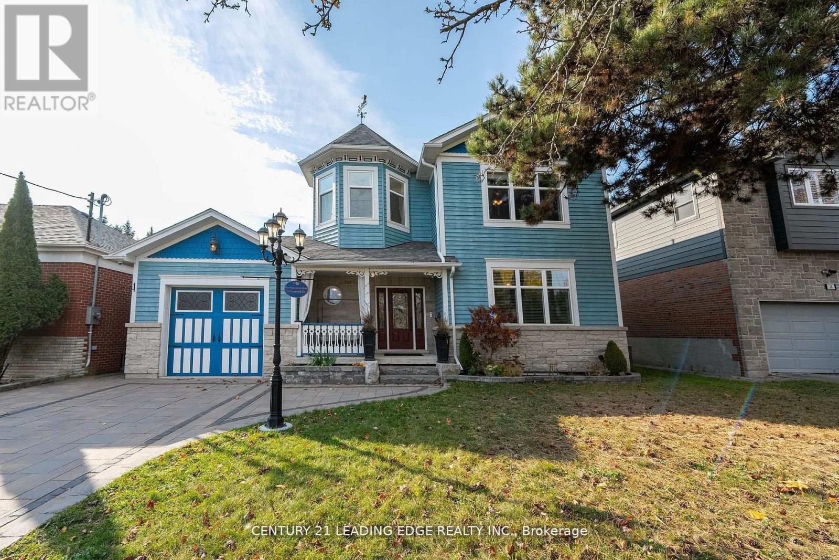Free account required
Unlock the full potential of your property search with a free account! Here's what you'll gain immediate access to:
- Exclusive Access to Every Listing
- Personalized Search Experience
- Favorite Properties at Your Fingertips
- Stay Ahead with Email Alerts
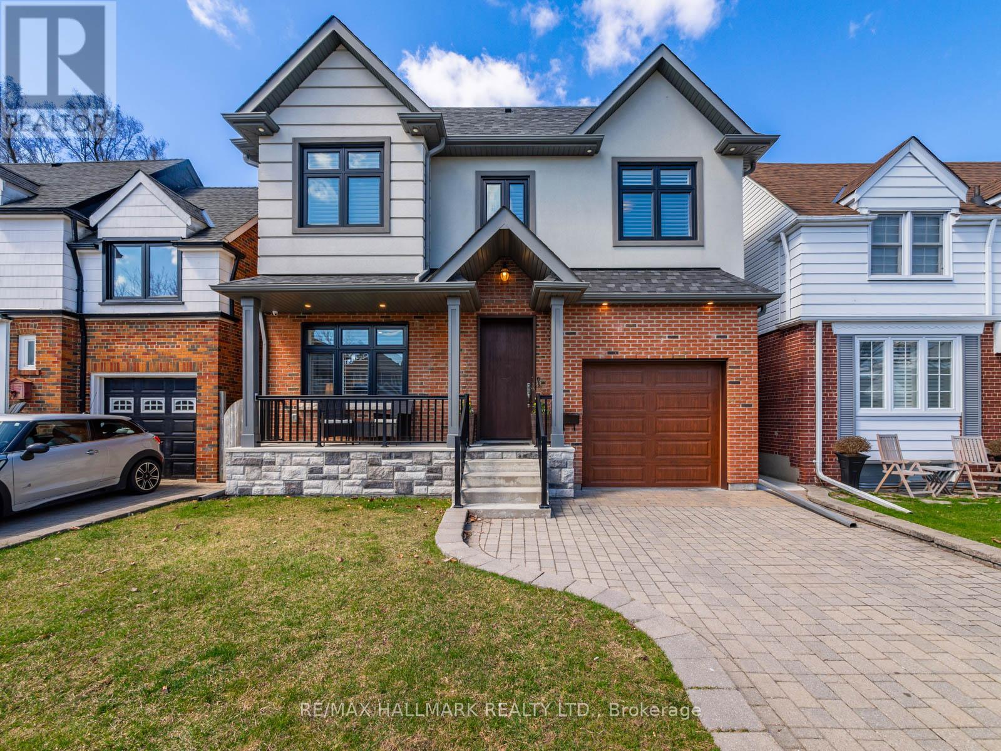
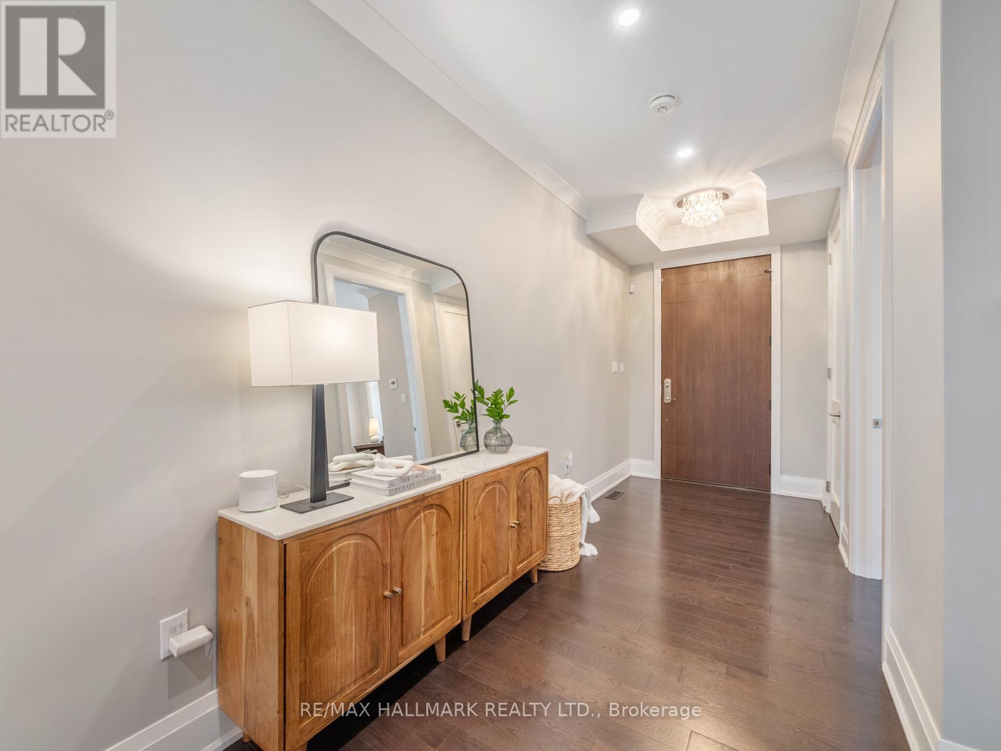
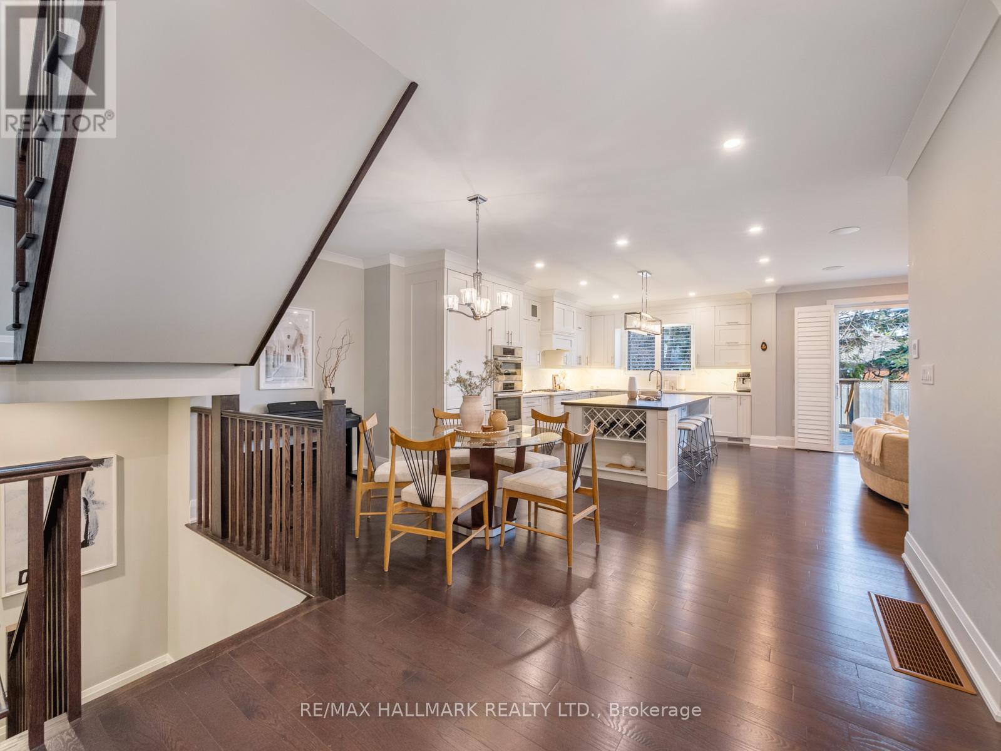
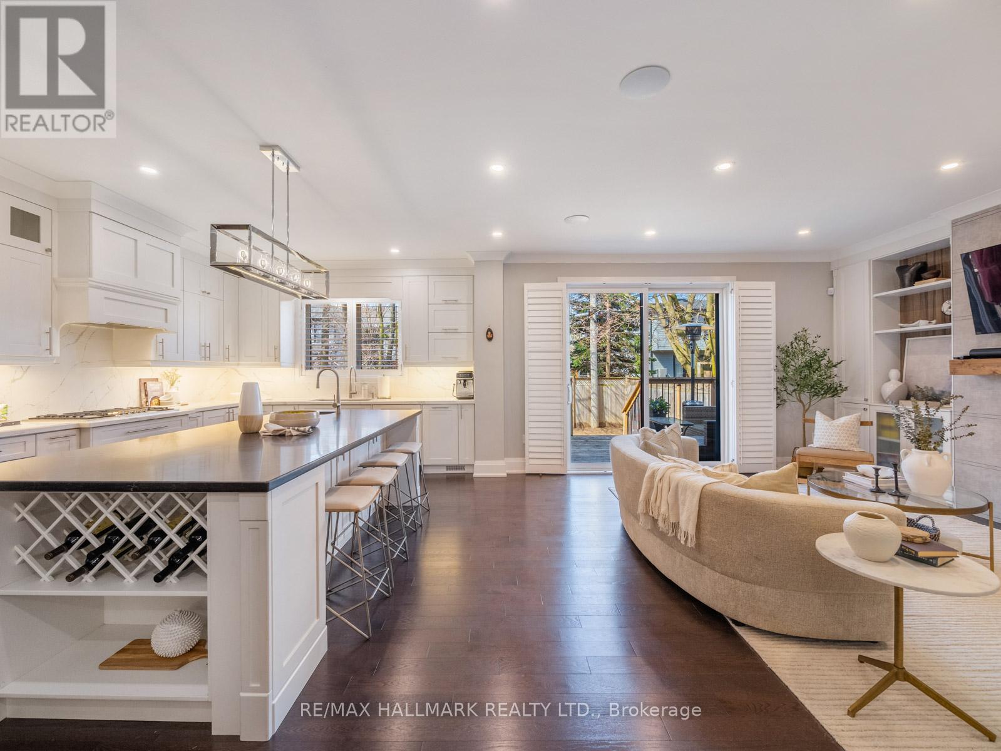
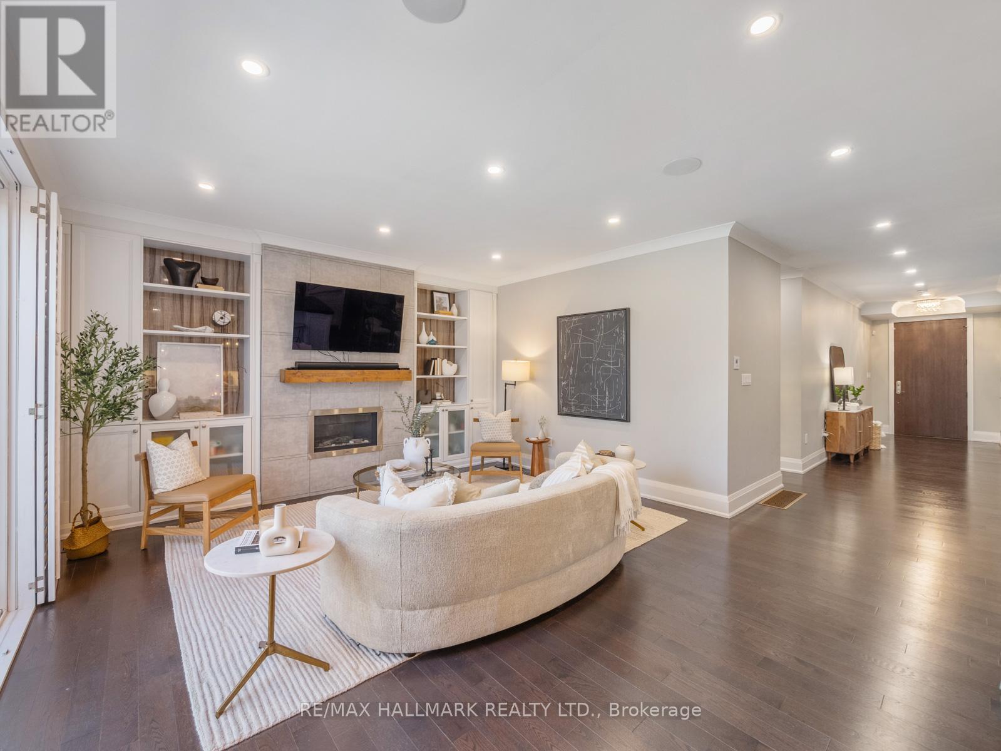
$2,498,000
14 ELMVIEW DRIVE
Toronto, Ontario, Ontario, M1N2W4
MLS® Number: E12116326
Property description
Steps from Blantyre Park, just around the corner from Blantyre PS, awaits 14 Elmview Drive - a custom home built for the current owners by Elite Construction - and sitting on the lowest traffic street in the neighbourhood! Nearly 2,500ft plus the finished basement, this offers it all: a functional open concept main floor anchored by a gorgeous kitchen with an island that accommodates 4+ stools, a family room with gas fireplace & built-ins, a spacious dining room and a rarely offered main floor office. Don't miss the powder room and spacious mudroom off the built-in garage (which is large enough that the owners park an SUV in it daily). Upstairs, the large primary suite features West facing windows overlooking the backyard, a fully built-out walk-in closet and a stunning 5pc ensuite with double vanities, a glass shower and soaker tub. Two kids' room share an additional 5pc featuring double vanities and a water closet housing the toilet & tub/shower. The fourth bedroom benefits from its own 3pc ensuite! On the lower level, get the popcorn ready in your rec room with built-in surround sound! The spacious 5th bedroom is a great place for visiting family/guests to crash, with access to their own 3pc bathroom. Many finished basements lack storage but these owners though of that. Abundant closet space, a second laundry room/pantry and cold storage provide plenty of space for a growing family. The pool sized backyard is the perfect place to create a lifetime of memories and takes full advantage of afternoon sun. With flower beds and light posts dotting the street, you'll find kids playing on the street without a care. Enjoy the outdoor pool, playground and baseball diamond at Blantyre Park and make the best of Winter when it turns into a great toboggan hill!
Building information
Type
*****
Age
*****
Amenities
*****
Basement Development
*****
Basement Type
*****
Construction Style Attachment
*****
Cooling Type
*****
Exterior Finish
*****
Fireplace Present
*****
FireplaceTotal
*****
Flooring Type
*****
Foundation Type
*****
Half Bath Total
*****
Heating Fuel
*****
Heating Type
*****
Size Interior
*****
Stories Total
*****
Utility Water
*****
Land information
Sewer
*****
Size Depth
*****
Size Frontage
*****
Size Irregular
*****
Size Total
*****
Rooms
Main level
Mud room
*****
Office
*****
Kitchen
*****
Dining room
*****
Family room
*****
Foyer
*****
Basement
Cold room
*****
Pantry
*****
Bedroom 5
*****
Recreational, Games room
*****
Second level
Bedroom 4
*****
Bedroom 3
*****
Bedroom 2
*****
Primary Bedroom
*****
Main level
Mud room
*****
Office
*****
Kitchen
*****
Dining room
*****
Family room
*****
Foyer
*****
Basement
Cold room
*****
Pantry
*****
Bedroom 5
*****
Recreational, Games room
*****
Second level
Bedroom 4
*****
Bedroom 3
*****
Bedroom 2
*****
Primary Bedroom
*****
Main level
Mud room
*****
Office
*****
Kitchen
*****
Dining room
*****
Family room
*****
Foyer
*****
Basement
Cold room
*****
Pantry
*****
Bedroom 5
*****
Recreational, Games room
*****
Second level
Bedroom 4
*****
Bedroom 3
*****
Bedroom 2
*****
Primary Bedroom
*****
Main level
Mud room
*****
Office
*****
Kitchen
*****
Dining room
*****
Family room
*****
Foyer
*****
Basement
Cold room
*****
Pantry
*****
Courtesy of RE/MAX HALLMARK REALTY LTD.
Book a Showing for this property
Please note that filling out this form you'll be registered and your phone number without the +1 part will be used as a password.
