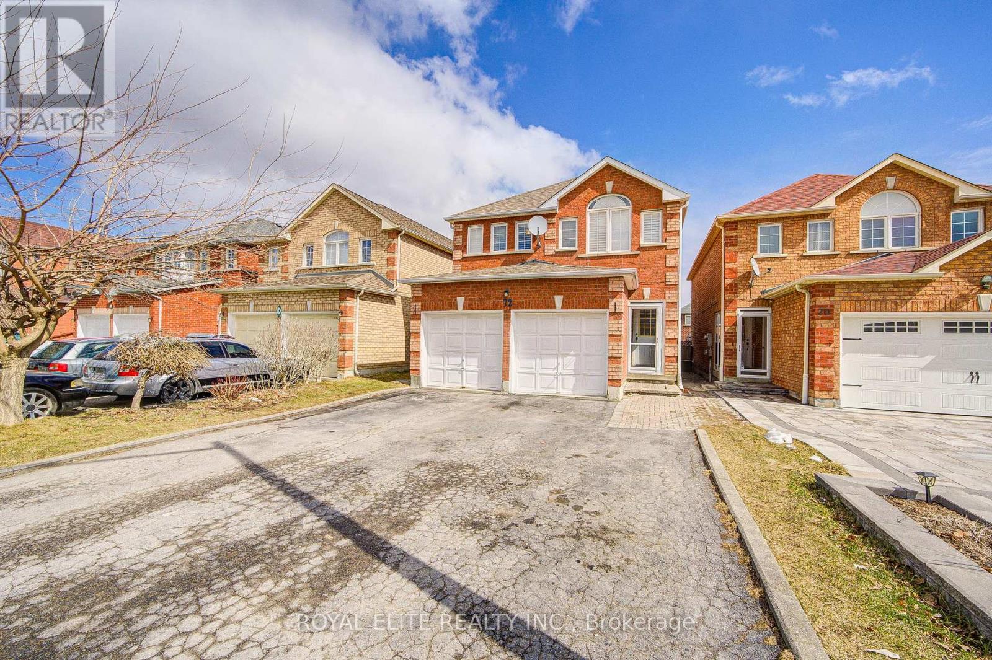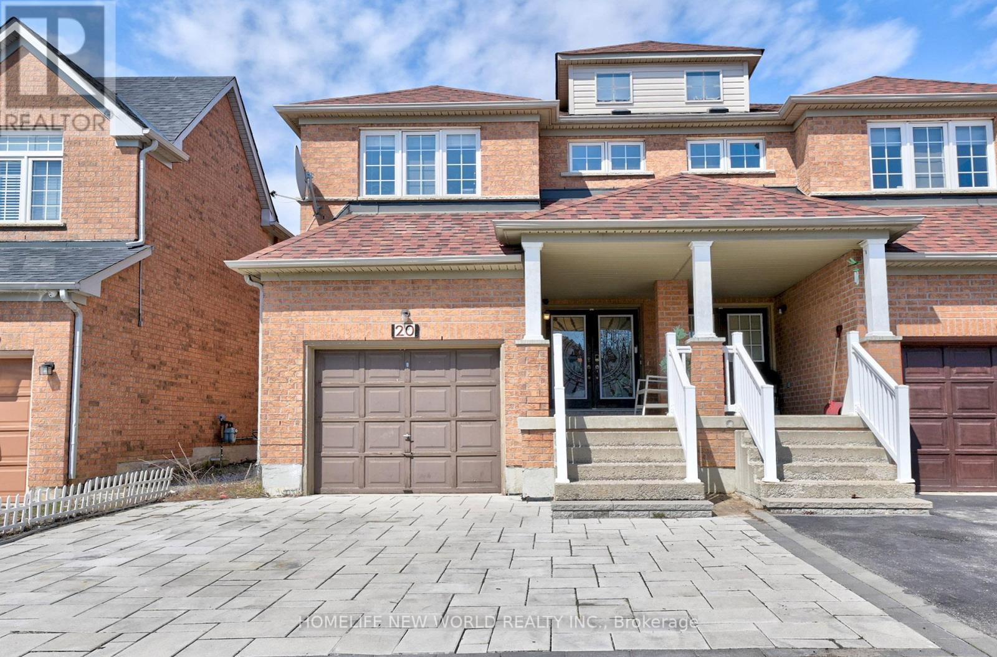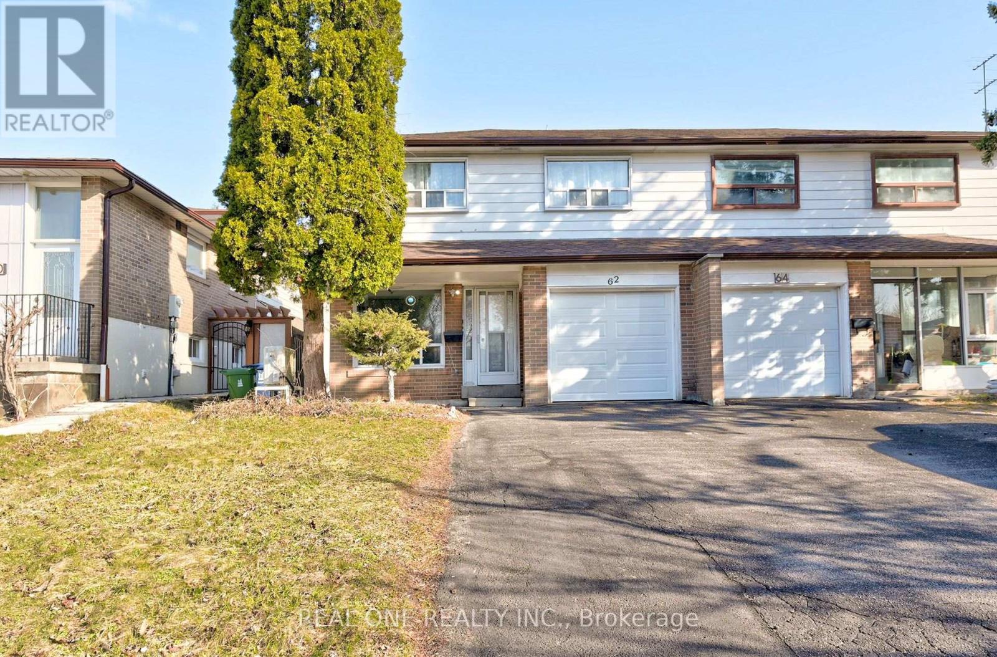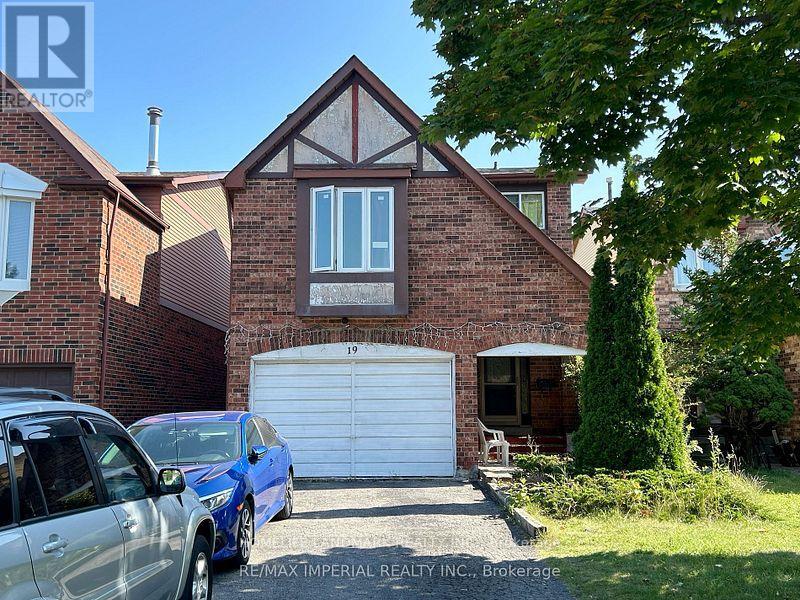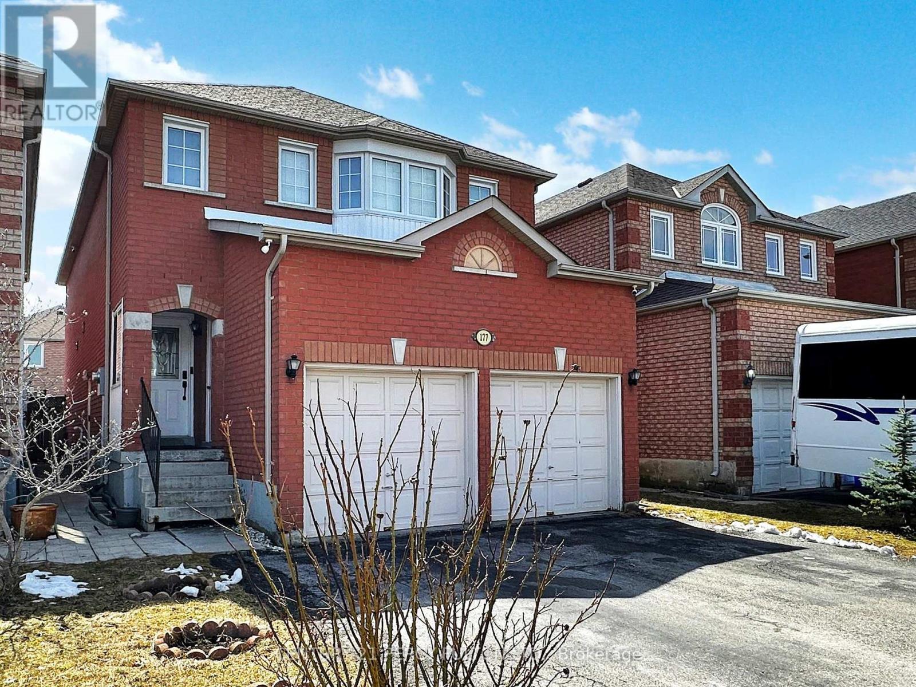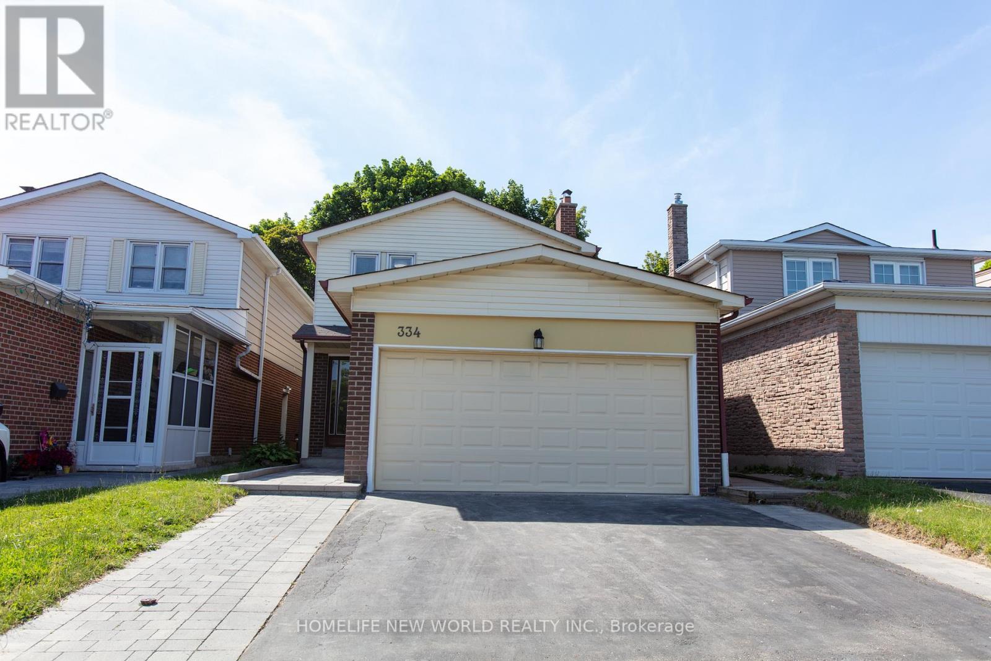Free account required
Unlock the full potential of your property search with a free account! Here's what you'll gain immediate access to:
- Exclusive Access to Every Listing
- Personalized Search Experience
- Favorite Properties at Your Fingertips
- Stay Ahead with Email Alerts
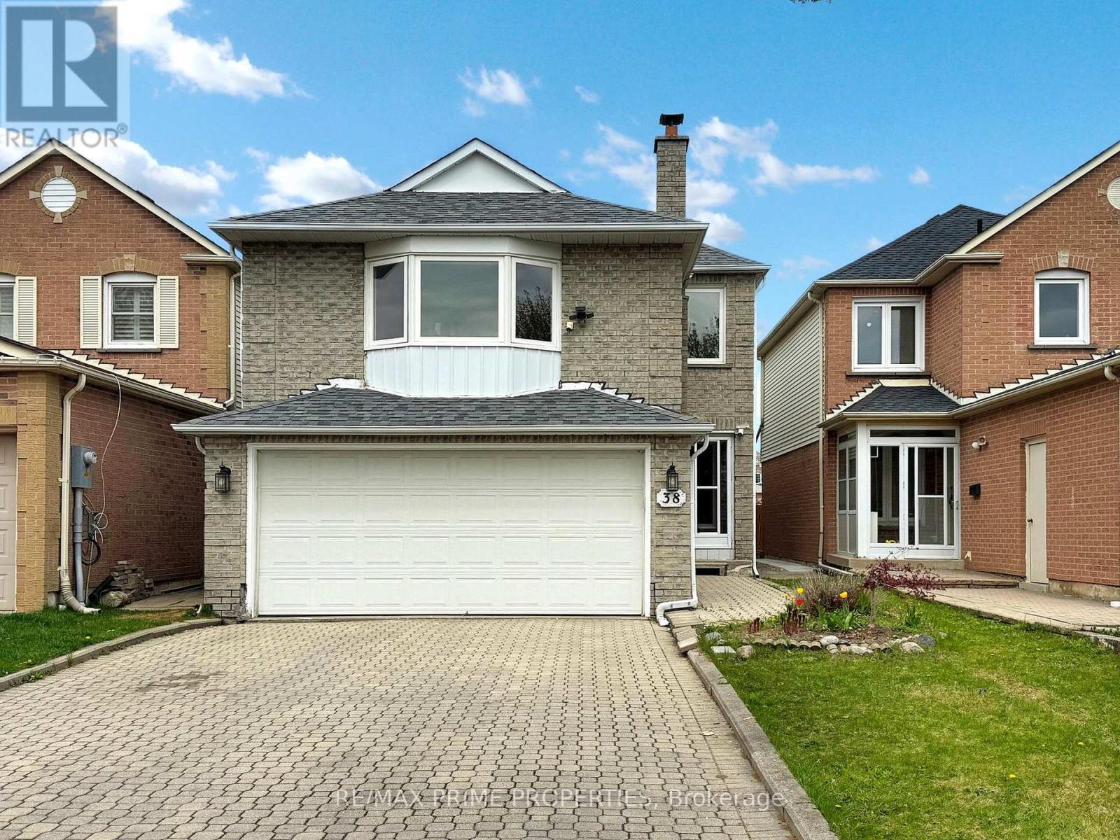

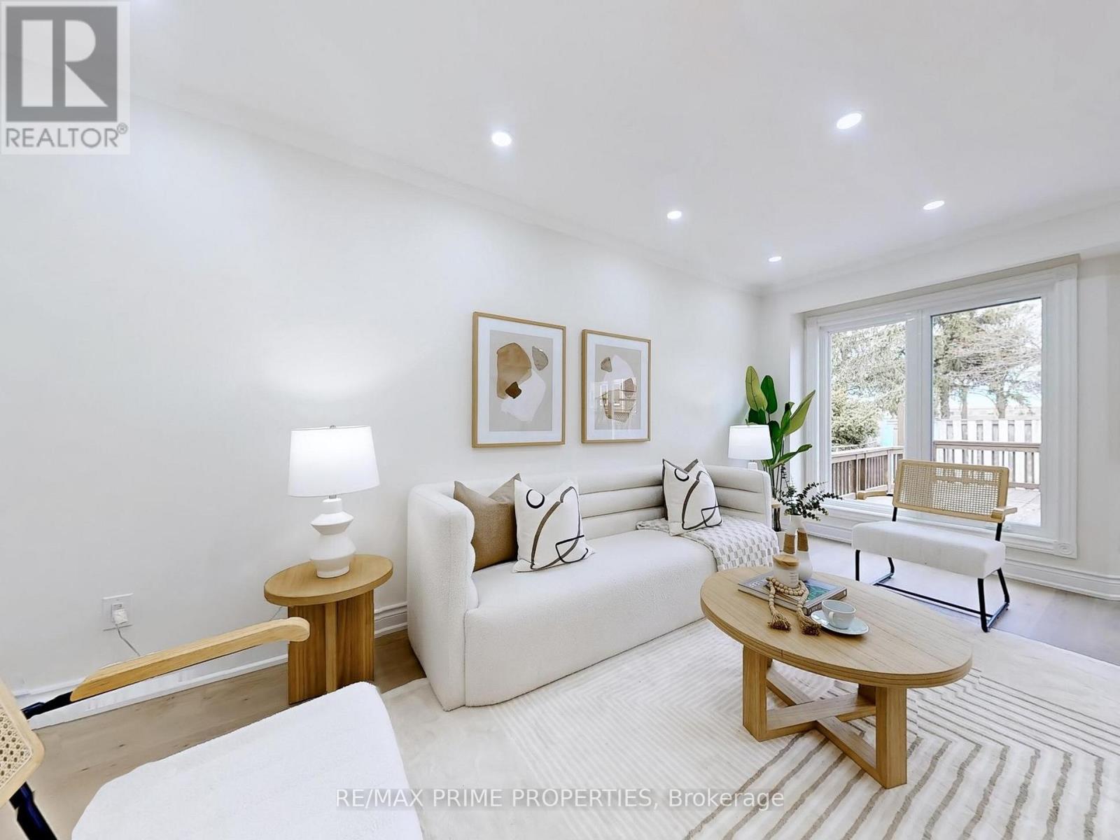
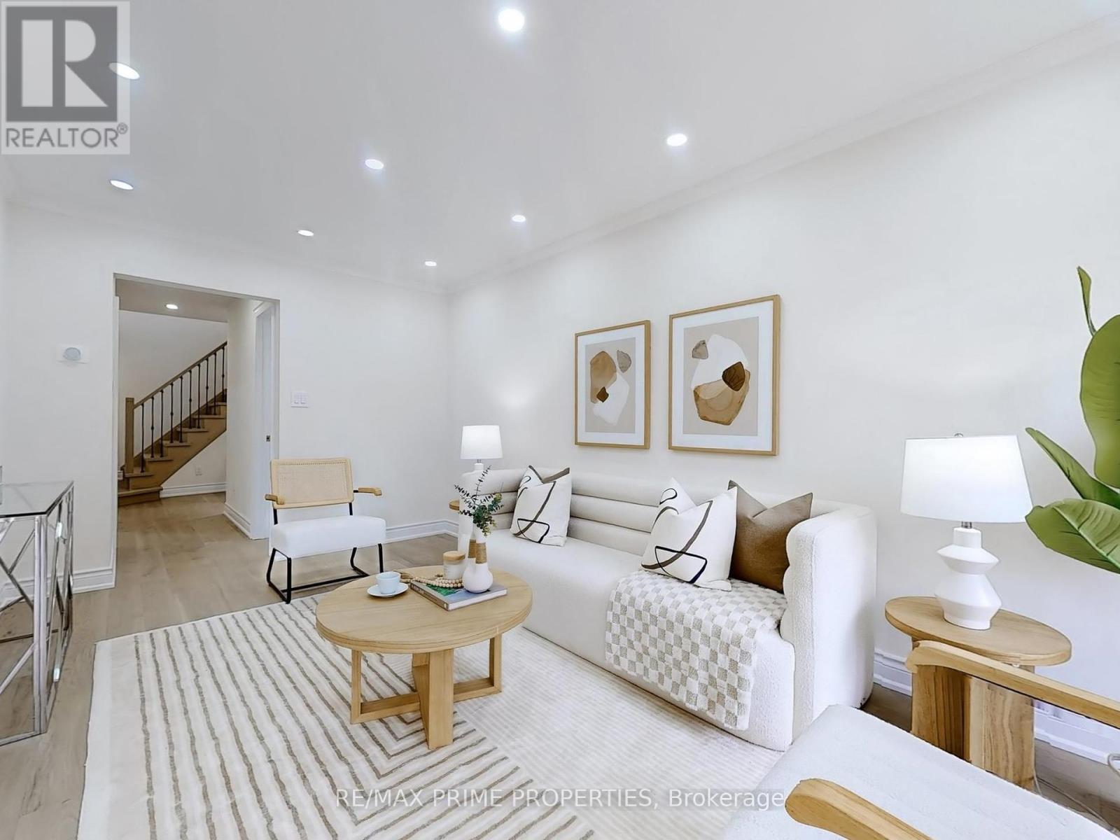
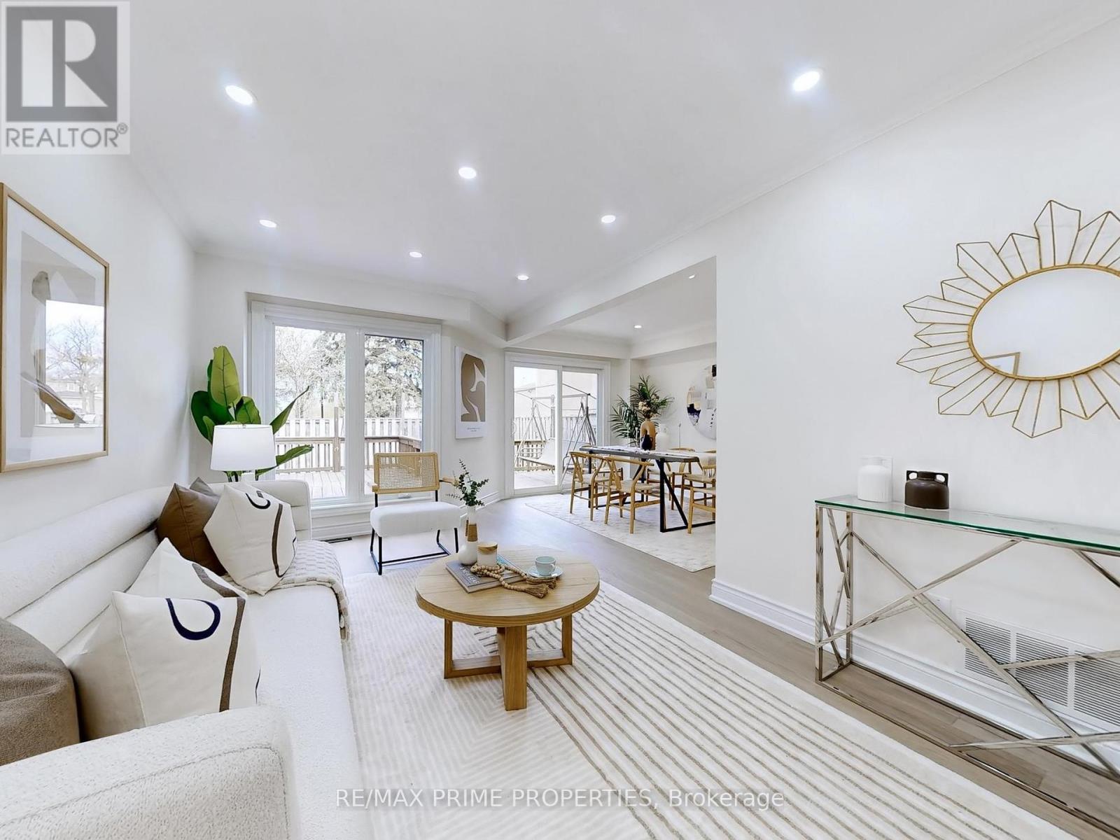
$1,188,800
38 AUDRELANE COURT
Toronto, Ontario, Ontario, M1V3S4
MLS® Number: E12123850
Property description
Welcome to this beautifully renovated detached gem in the heart of the highly sought-after Milliken This spacious and stylish home offers 4 generously sized bedrooms, including two luxurious ensuite bedrooms perfect for large or multi-generational families. Every inch of this home has been completely renovated with modern finishes, offering a turn-key opportunity for buyers seeking comfort and elegance. Enjoy the convenience of a double car garage, an expansive layout, and a bright, open-concept main floor that seamlessly connects the living, dining, and family rooms ideal for entertaining or everyday living. The brand-new kitchen boasts quartz countertops, custom cabinetry, and stainless steel appliances, sure to impress any home chef.One of the standout features of this home is its walk-out basement, featuring a full kitchen, separate entrance, and bathroom perfect for in-laws, guests, or potential rental income. Step outside to a private backyard that backs directly onto a serene park, offering peace, privacy, and green views all year round.Located in a family-friendly neighborhood, this home is just minutes from top-ranked schools, shopping centers, restaurants, TTC, GO Station, community centers, and major highways (401, 404, 407). Whether you're commuting or staying local, everything you need is just around the corner.Don't miss your chance to own this stunning, move-in-ready home in one of Scarborough's most desirable communities! Check out our "3D Virtual Tour"
Building information
Type
*****
Appliances
*****
Basement Development
*****
Basement Features
*****
Basement Type
*****
Construction Style Attachment
*****
Cooling Type
*****
Exterior Finish
*****
Fireplace Present
*****
Flooring Type
*****
Foundation Type
*****
Half Bath Total
*****
Heating Fuel
*****
Heating Type
*****
Size Interior
*****
Stories Total
*****
Utility Water
*****
Land information
Amenities
*****
Sewer
*****
Size Depth
*****
Size Frontage
*****
Size Irregular
*****
Size Total
*****
Rooms
In between
Bedroom
*****
Ground level
Eating area
*****
Kitchen
*****
Dining room
*****
Living room
*****
Basement
Kitchen
*****
Bedroom
*****
Second level
Bedroom 3
*****
Bedroom 2
*****
Primary Bedroom
*****
In between
Bedroom
*****
Ground level
Eating area
*****
Kitchen
*****
Dining room
*****
Living room
*****
Basement
Kitchen
*****
Bedroom
*****
Second level
Bedroom 3
*****
Bedroom 2
*****
Primary Bedroom
*****
In between
Bedroom
*****
Ground level
Eating area
*****
Kitchen
*****
Dining room
*****
Living room
*****
Basement
Kitchen
*****
Bedroom
*****
Second level
Bedroom 3
*****
Bedroom 2
*****
Primary Bedroom
*****
In between
Bedroom
*****
Ground level
Eating area
*****
Kitchen
*****
Dining room
*****
Living room
*****
Basement
Kitchen
*****
Bedroom
*****
Second level
Bedroom 3
*****
Bedroom 2
*****
Primary Bedroom
*****
In between
Bedroom
*****
Ground level
Eating area
*****
Kitchen
*****
Dining room
*****
Living room
*****
Basement
Kitchen
*****
Bedroom
*****
Second level
Bedroom 3
*****
Bedroom 2
*****
Primary Bedroom
*****
Courtesy of RE/MAX PRIME PROPERTIES
Book a Showing for this property
Please note that filling out this form you'll be registered and your phone number without the +1 part will be used as a password.
