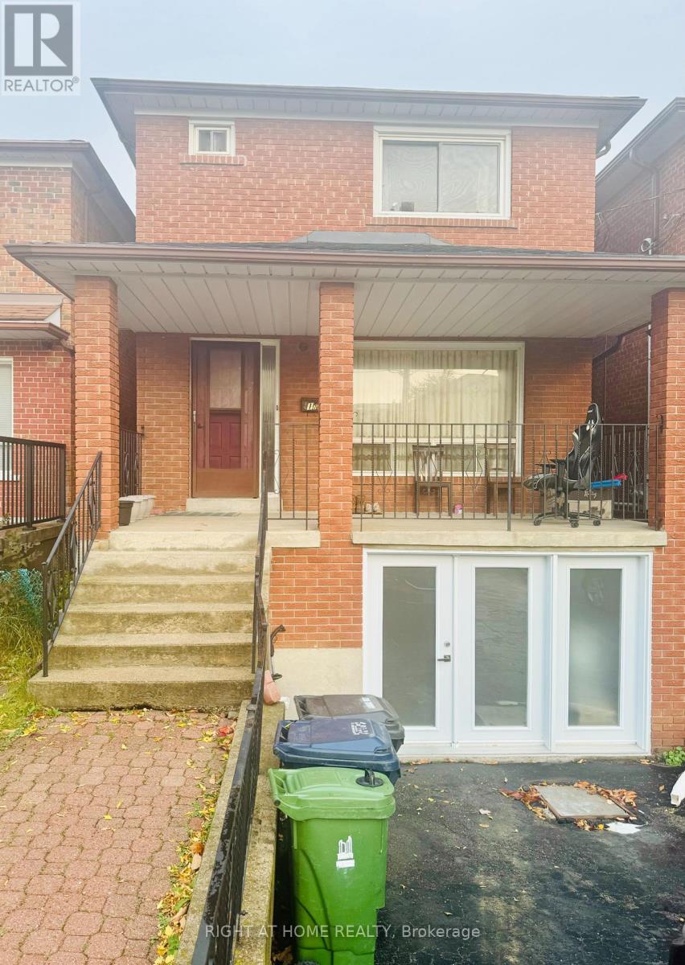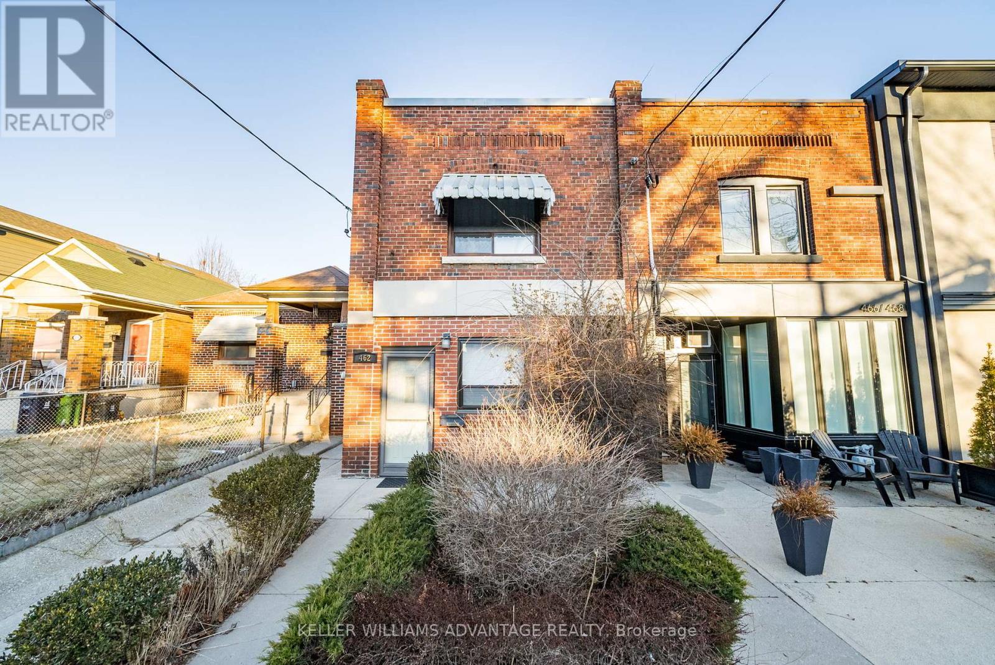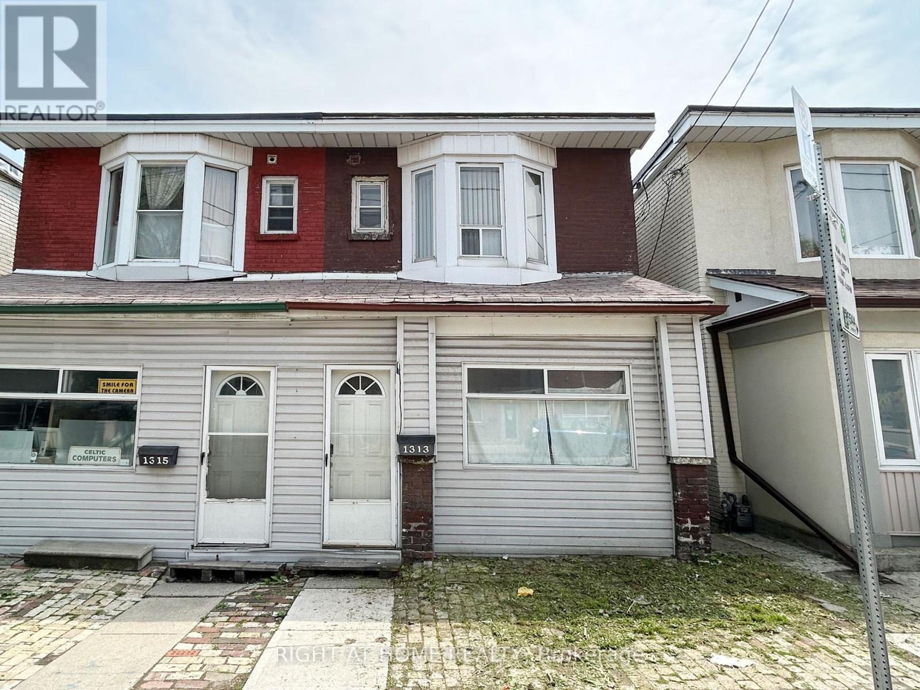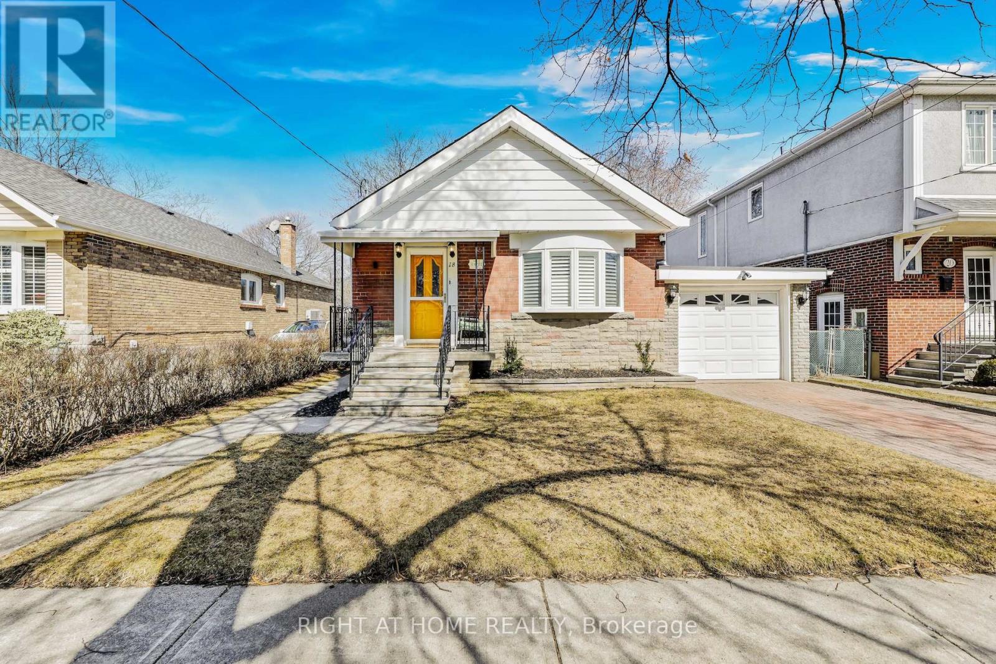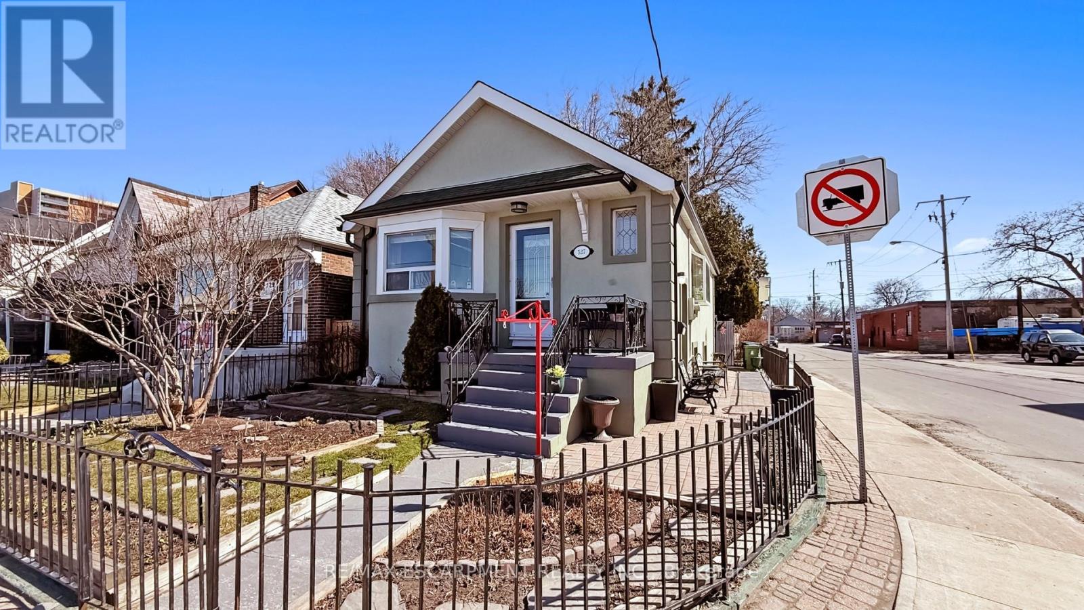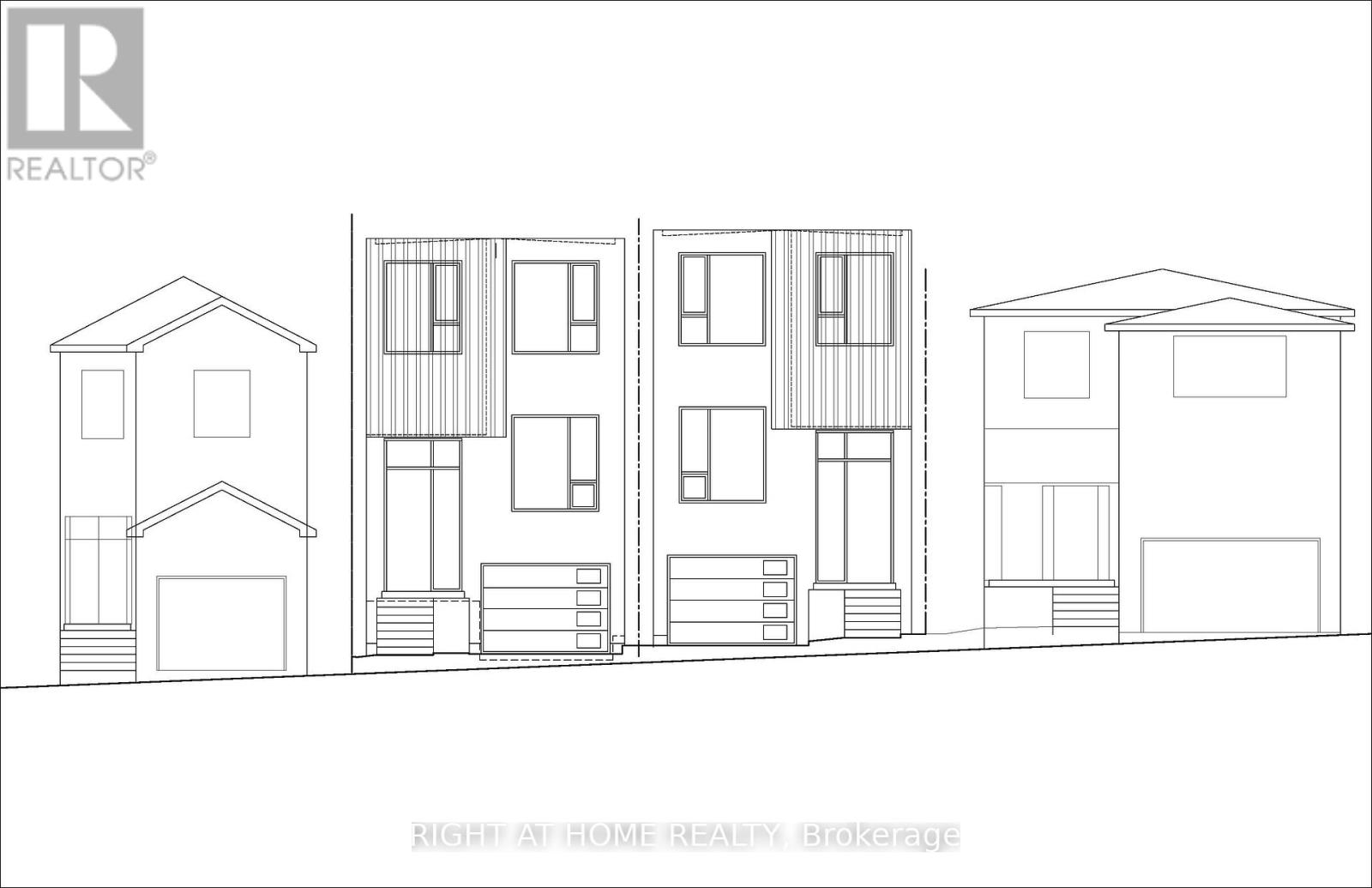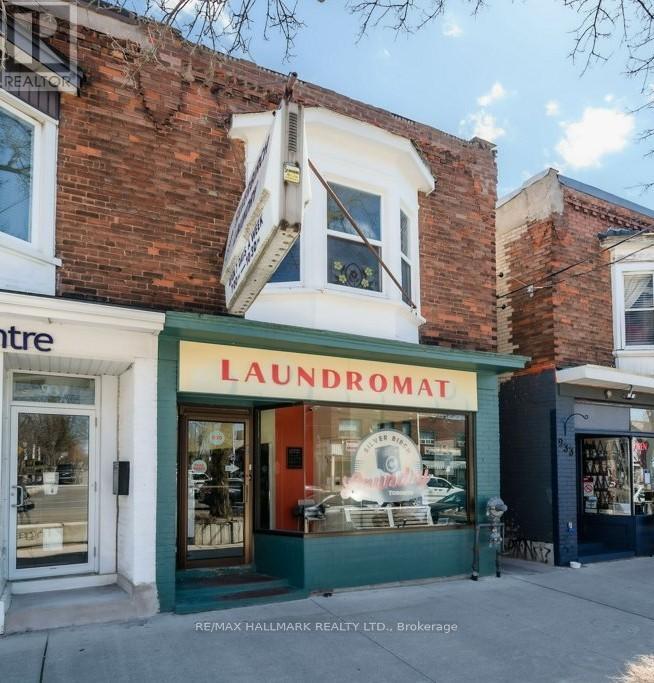Free account required
Unlock the full potential of your property search with a free account! Here's what you'll gain immediate access to:
- Exclusive Access to Every Listing
- Personalized Search Experience
- Favorite Properties at Your Fingertips
- Stay Ahead with Email Alerts
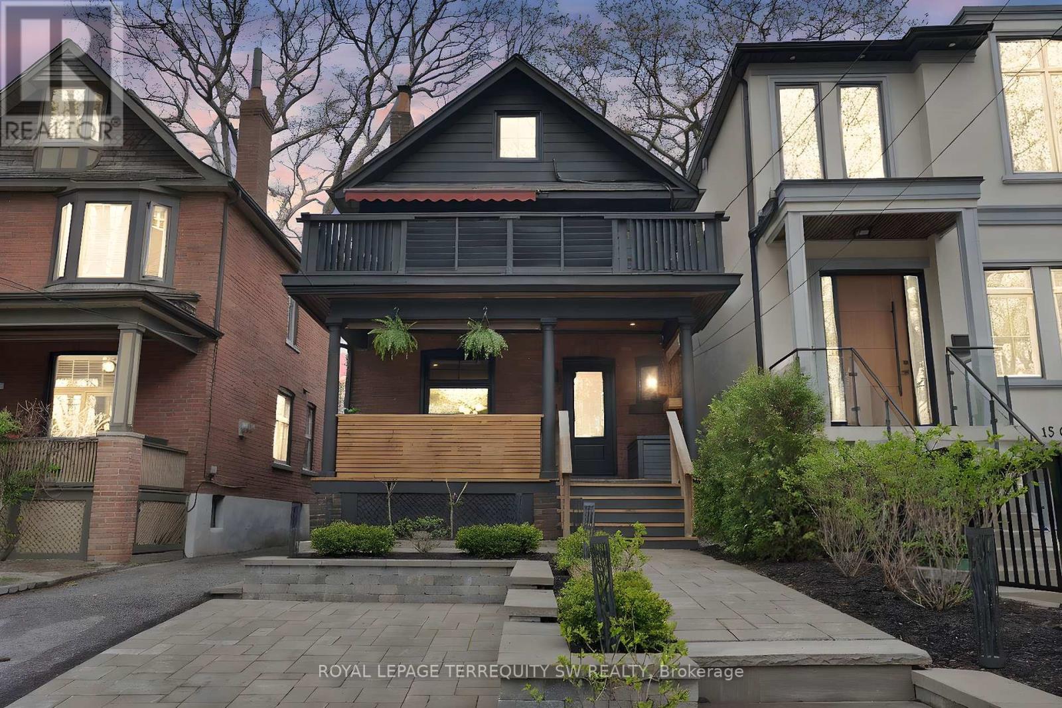
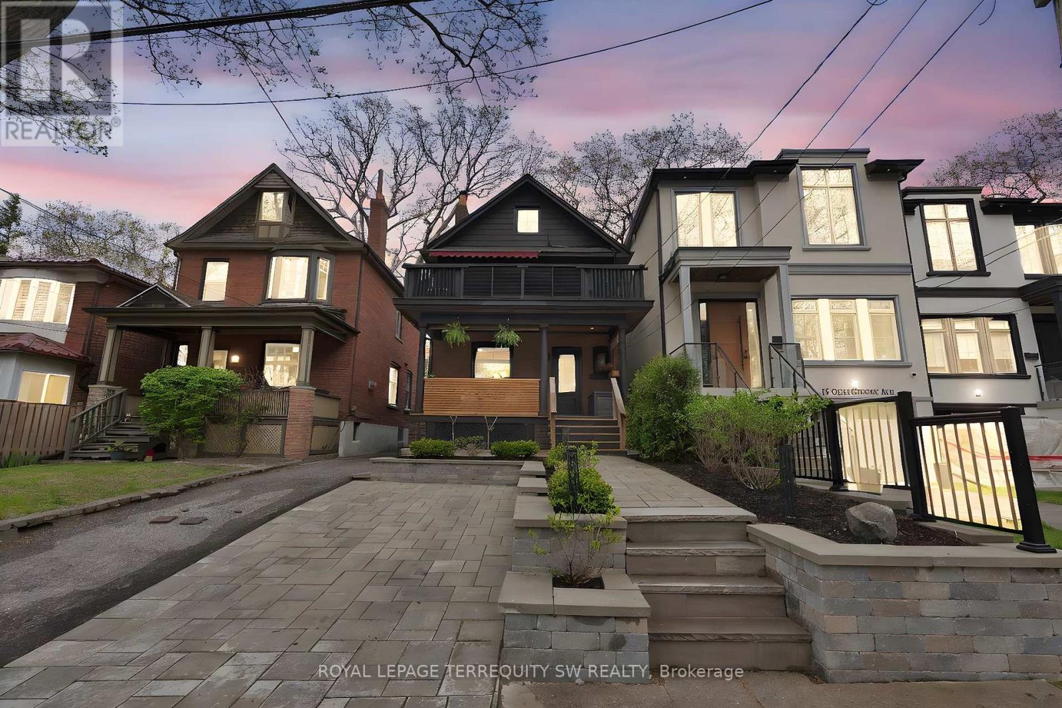
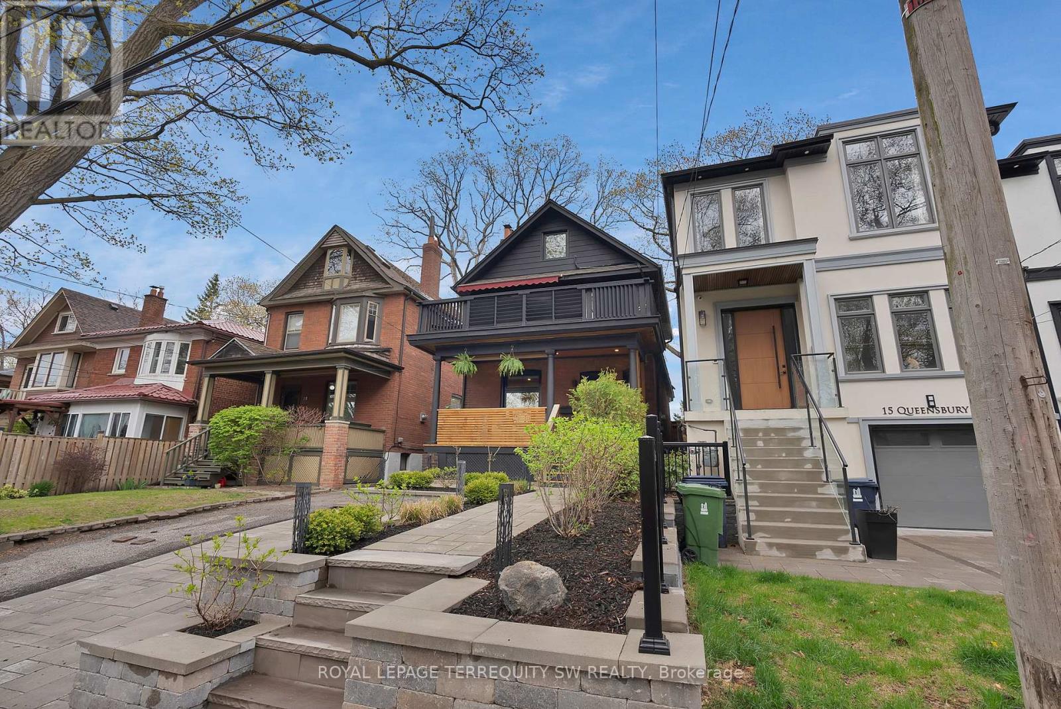
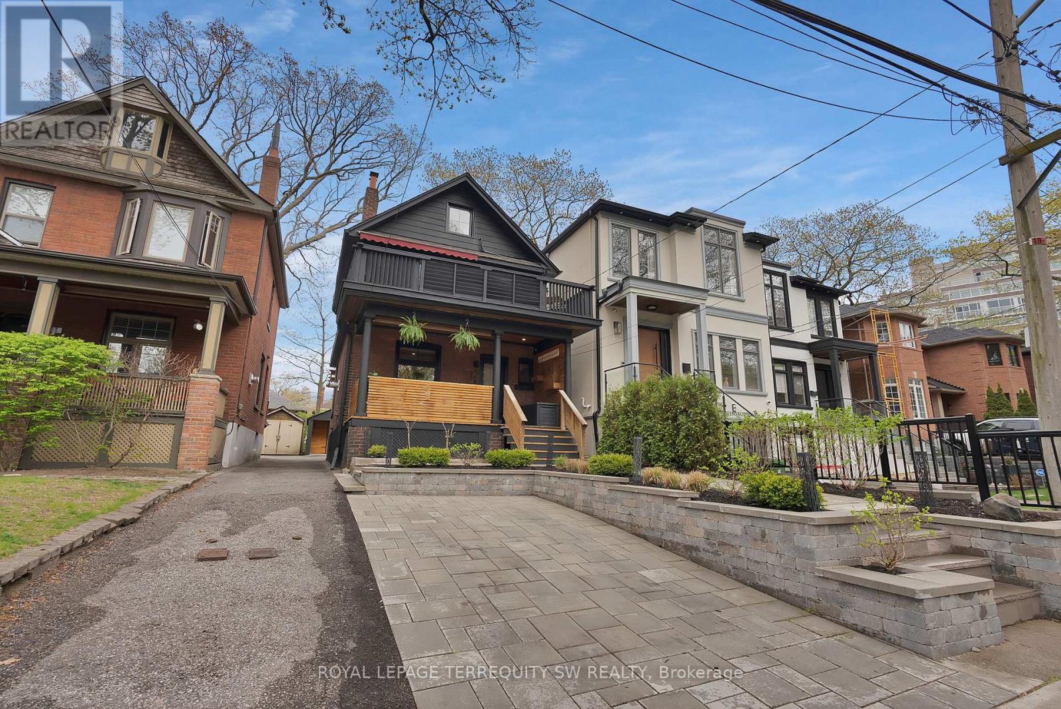
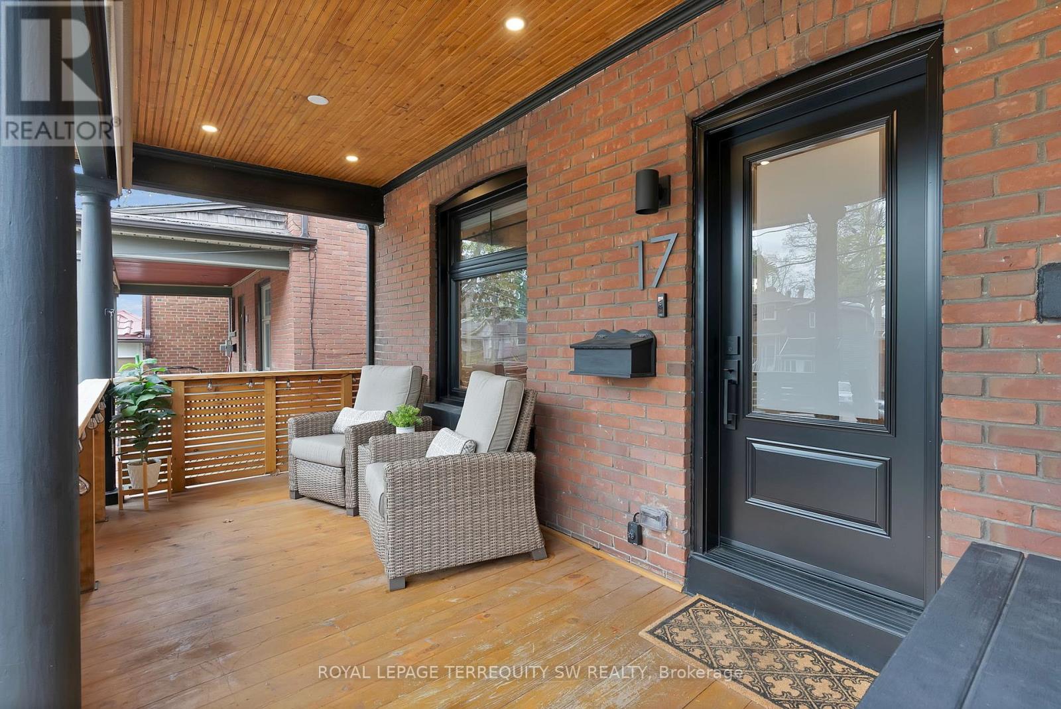
$1,349,000
17 QUEENSBURY AVENUE
Toronto, Ontario, Ontario, M1N2X8
MLS® Number: E12161504
Property description
Turnkey detached 2 and 1/2 storey located in sought after Birchcliff neighborhood located minutes from the beaches and steps away from the prestigious Toronto Hunt Club. Upon Arrival you will notice the beautiful landscape curb appeal (2024) with large covered porch with pot lights. Stepping into the home you are greeted with the character of large wood beams and exposed bricks blended with beautiful modern finishes with pot lights on the main floor and large windows (2023) in the front and large bay windows in the back exuding natural sunlight throughout the home.. Fireplace in the living room with an open concept layout combining living, dining and kitchen, perfect for entertaining guests and family. Modern Finished Kitchen (2017) has stainless steel appliances with caesarstone waterfall countertop with walkout to multi layered deck leading to a backyard oasis (2024). Stairs leading to the second floors takes you to a immaculate primary bedroom with over 15 ft cathedral ceilings and loft space with skylight that can be used as a office or play area, enjoy your morning coffee on the walkout second floor deck (approx. 190 sq ft) with electronic awning. The spacious second bedroom with custom finished closet overlooks the beautifully landscaped backyard. The basement is the perfect retreat for guests accommodations with ample space for an office or a study with a private modern finished bathroom and laundry. Conveniently located walking distance from shops, restaurants, parks, grocery stores, school, public transit. Minutes by car to the Danforth GO station, Balmy Beach Club and Beaches. Two rear yard parking included. Don't miss your chance to make this your new home!!
Building information
Type
*****
Amenities
*****
Appliances
*****
Basement Development
*****
Basement Type
*****
Construction Style Attachment
*****
Cooling Type
*****
Exterior Finish
*****
Fireplace Present
*****
FireplaceTotal
*****
Fire Protection
*****
Flooring Type
*****
Foundation Type
*****
Heating Fuel
*****
Heating Type
*****
Size Interior
*****
Stories Total
*****
Utility Water
*****
Land information
Amenities
*****
Fence Type
*****
Landscape Features
*****
Sewer
*****
Size Depth
*****
Size Frontage
*****
Size Irregular
*****
Size Total
*****
Rooms
Main level
Kitchen
*****
Dining room
*****
Living room
*****
Foyer
*****
Basement
Office
*****
Bedroom
*****
Bathroom
*****
Third level
Loft
*****
Second level
Bathroom
*****
Bedroom
*****
Primary Bedroom
*****
Main level
Kitchen
*****
Dining room
*****
Living room
*****
Foyer
*****
Basement
Office
*****
Bedroom
*****
Bathroom
*****
Third level
Loft
*****
Second level
Bathroom
*****
Bedroom
*****
Primary Bedroom
*****
Main level
Kitchen
*****
Dining room
*****
Living room
*****
Foyer
*****
Basement
Office
*****
Bedroom
*****
Bathroom
*****
Third level
Loft
*****
Second level
Bathroom
*****
Bedroom
*****
Primary Bedroom
*****
Main level
Kitchen
*****
Dining room
*****
Living room
*****
Foyer
*****
Basement
Office
*****
Bedroom
*****
Bathroom
*****
Third level
Loft
*****
Second level
Bathroom
*****
Bedroom
*****
Primary Bedroom
*****
Main level
Kitchen
*****
Dining room
*****
Living room
*****
Foyer
*****
Basement
Office
*****
Bedroom
*****
Courtesy of ROYAL LEPAGE TERREQUITY SW REALTY
Book a Showing for this property
Please note that filling out this form you'll be registered and your phone number without the +1 part will be used as a password.
