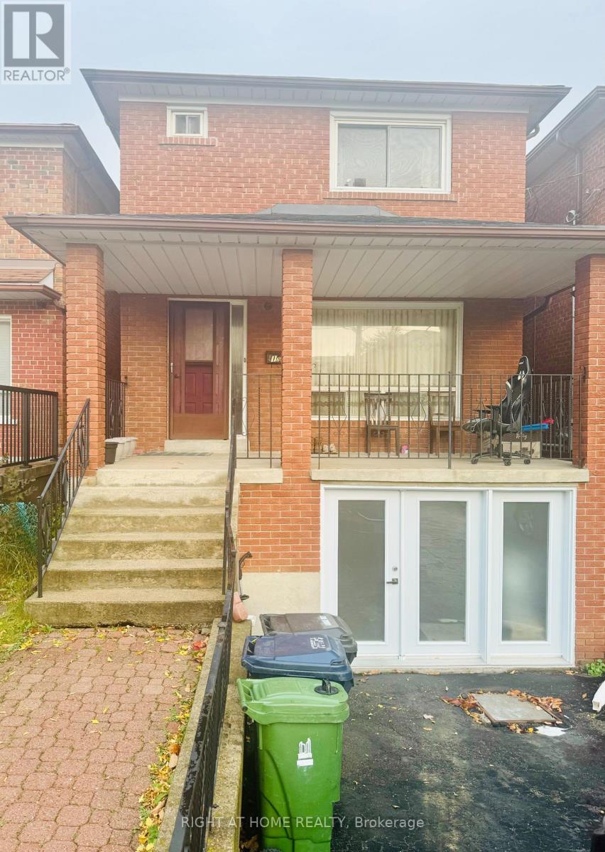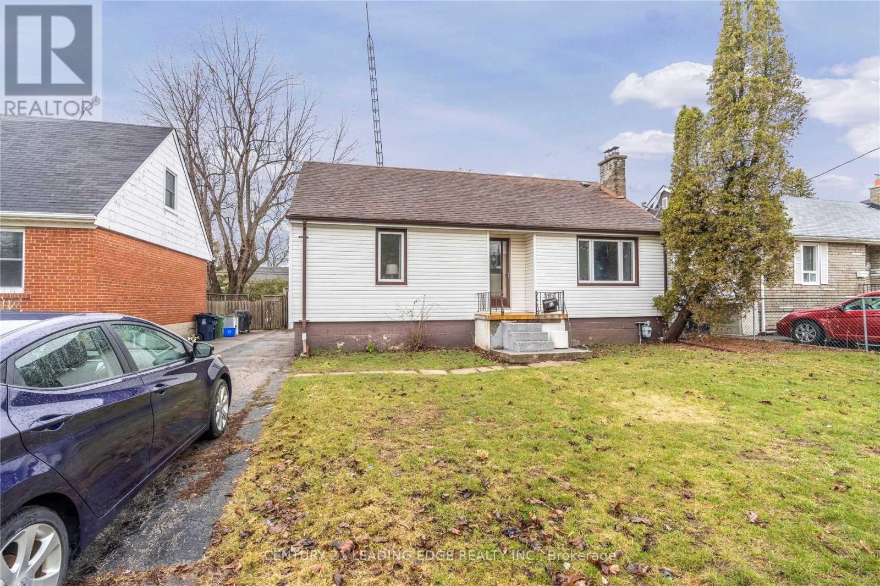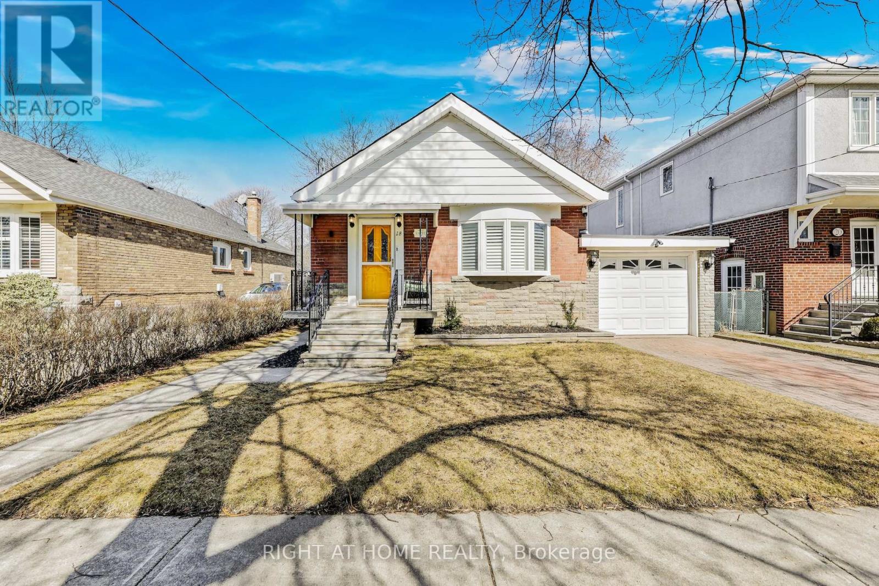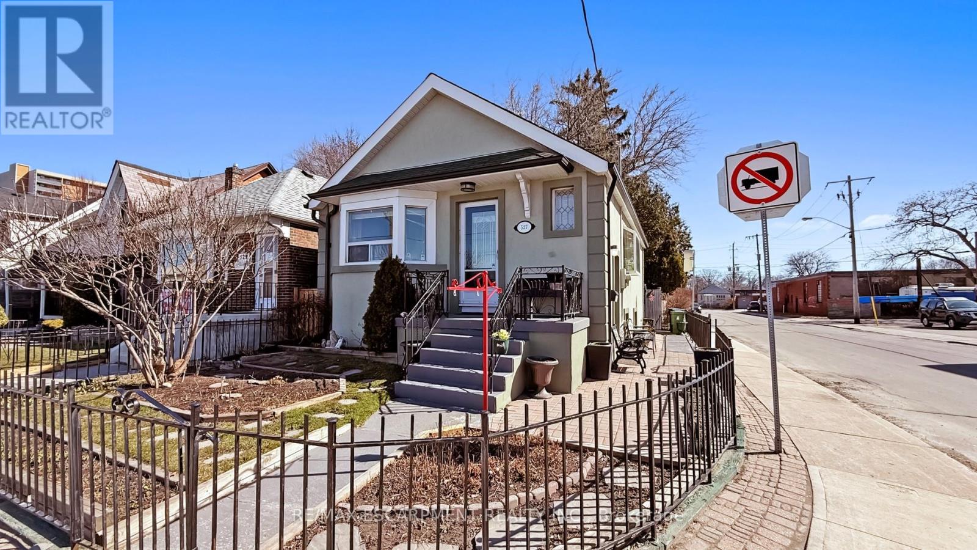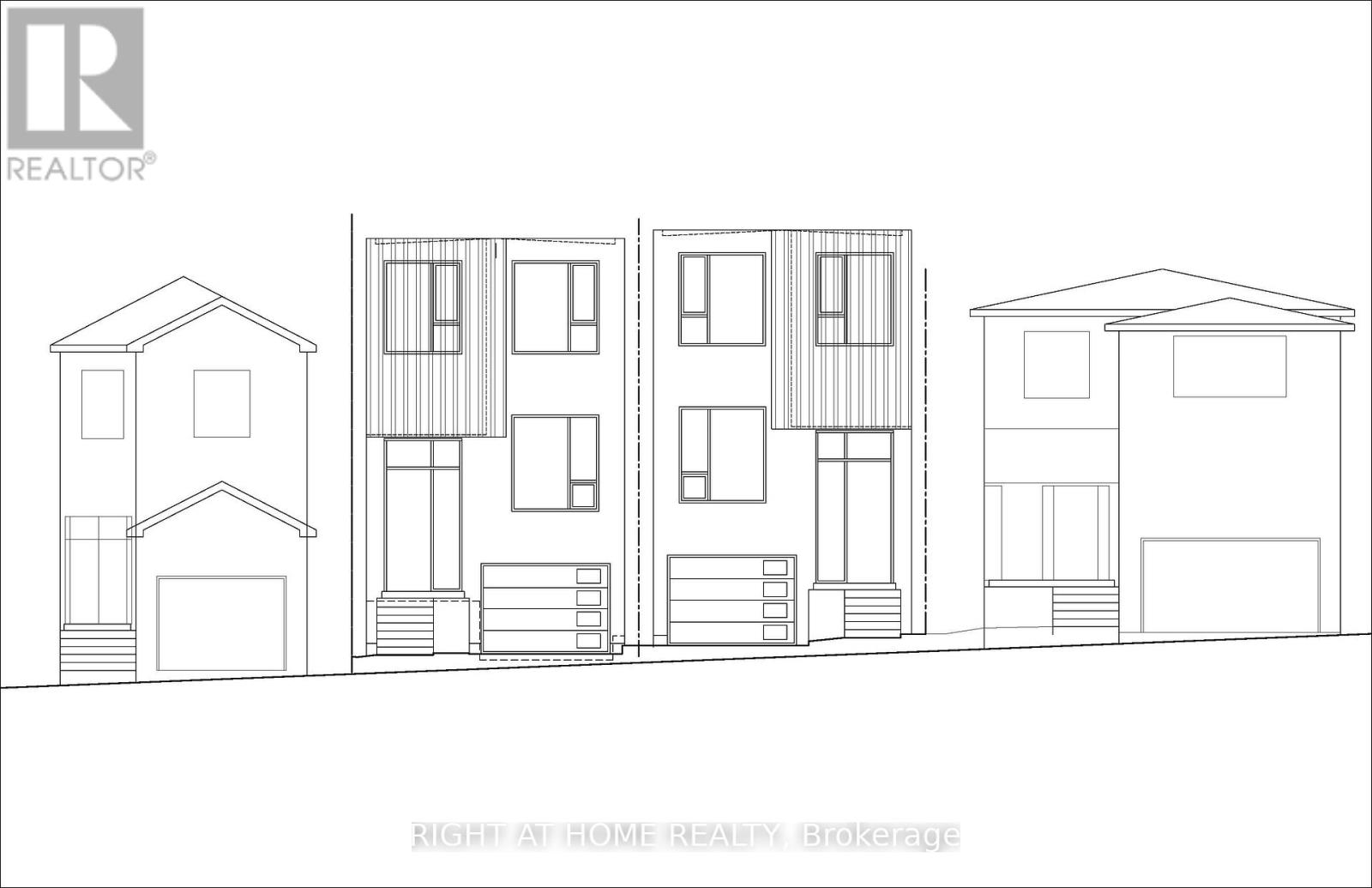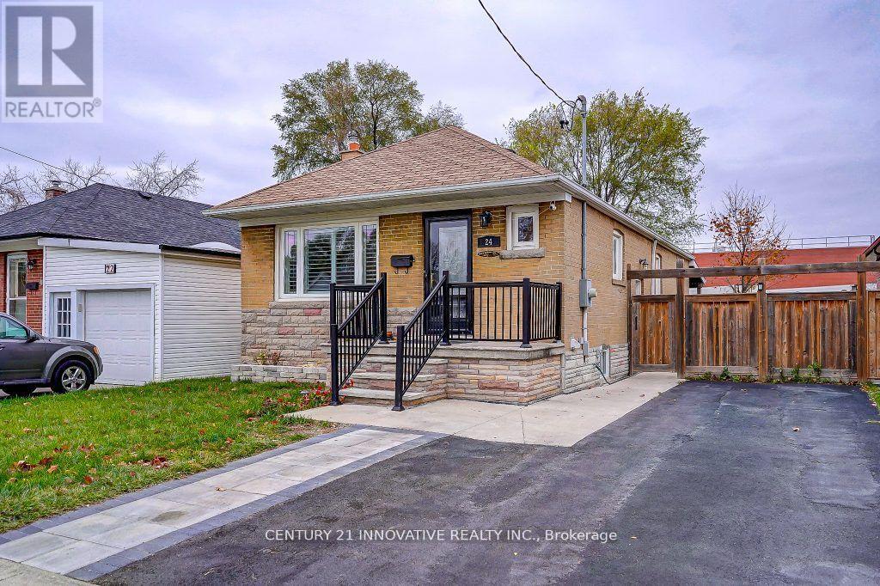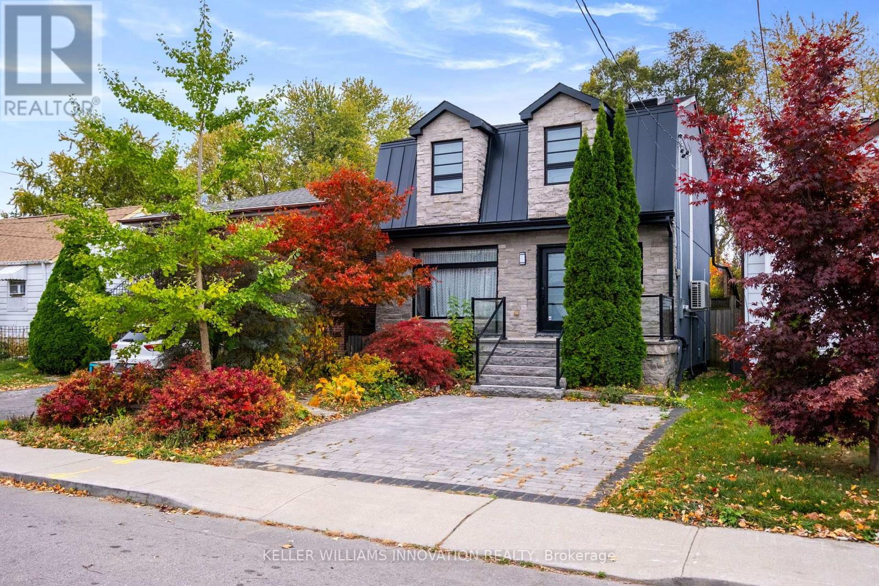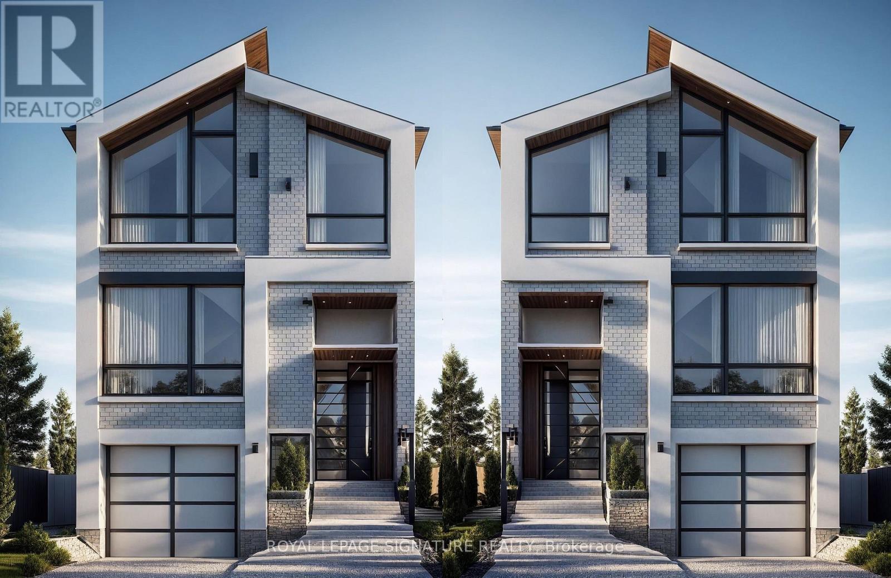Free account required
Unlock the full potential of your property search with a free account! Here's what you'll gain immediate access to:
- Exclusive Access to Every Listing
- Personalized Search Experience
- Favorite Properties at Your Fingertips
- Stay Ahead with Email Alerts





$1,249,000
59 KELSONIA AVENUE
Toronto, Ontario, Ontario, M1M1B2
MLS® Number: E12178735
Property description
Welcome to an incredible opportunity to own a approved 4,000 sq ft luxury custom home in the highly sought-after Cliffcrest community of Scarborough. Nestled among mature trees and just minutes from the breathtaking Scarborough Bluffs, this rare offering sits on a generous lot in one of the most picturesque pockets of the city. This architecturally designed residence is approved for 4 spacious bedrooms, 5 bathrooms, and offers an expansive open-concept layout ideal for modern family living and entertaining. The design features a gourmet kitchen, grand family room with soaring ceilings, a formal dining area, and a walk-out to a private backyard oasis. Highlights include: Permit-approved plans ready to build! Premium 50+ frontage lot in a quiet, family-friendly neighborhood Steps to top-rated schools, Bluffers Park Marina, Lake Ontario, and transit Excellent Resale Value in a Mature Neighbourhood Build your dream home in a coveted area known for its natural beauty, community vibe, and convenient access to downtown Toronto. Don't miss your chance to build in one of Scarborough's most desirable pockets
Building information
Type
*****
Appliances
*****
Architectural Style
*****
Basement Development
*****
Basement Features
*****
Basement Type
*****
Construction Style Attachment
*****
Cooling Type
*****
Exterior Finish
*****
Foundation Type
*****
Heating Fuel
*****
Heating Type
*****
Size Interior
*****
Stories Total
*****
Utility Water
*****
Land information
Sewer
*****
Size Depth
*****
Size Frontage
*****
Size Irregular
*****
Size Total
*****
Rooms
Main level
Bedroom 4
*****
Bedroom 3
*****
Bedroom 2
*****
Primary Bedroom
*****
Kitchen
*****
Living room
*****
Basement
Bedroom
*****
Bedroom
*****
Kitchen
*****
Living room
*****
Bedroom
*****
Courtesy of RE/MAX ACE REALTY INC.
Book a Showing for this property
Please note that filling out this form you'll be registered and your phone number without the +1 part will be used as a password.
