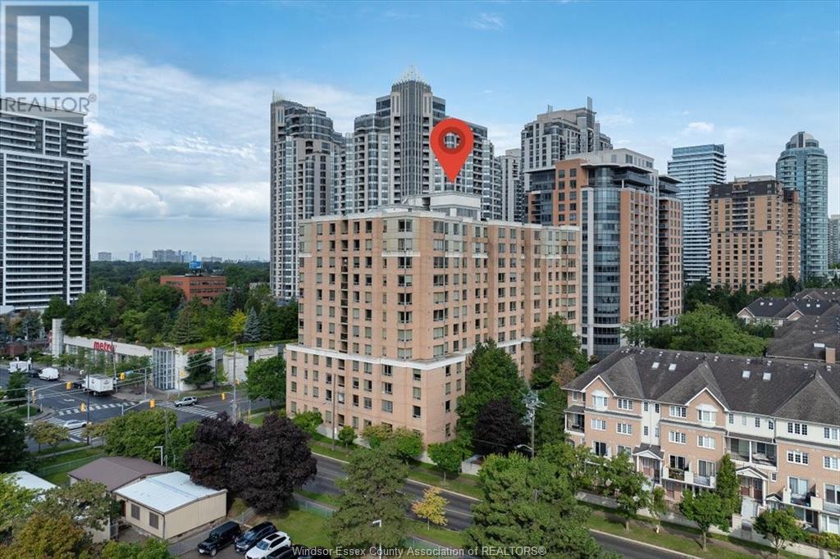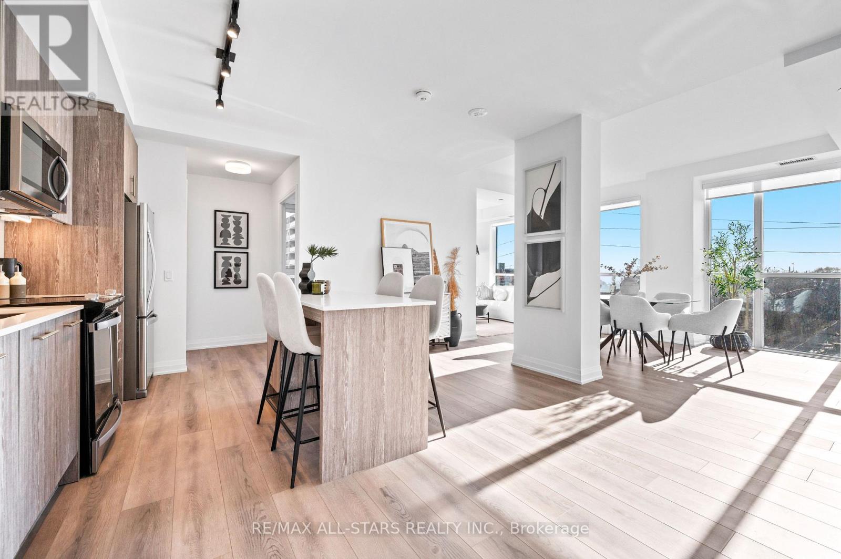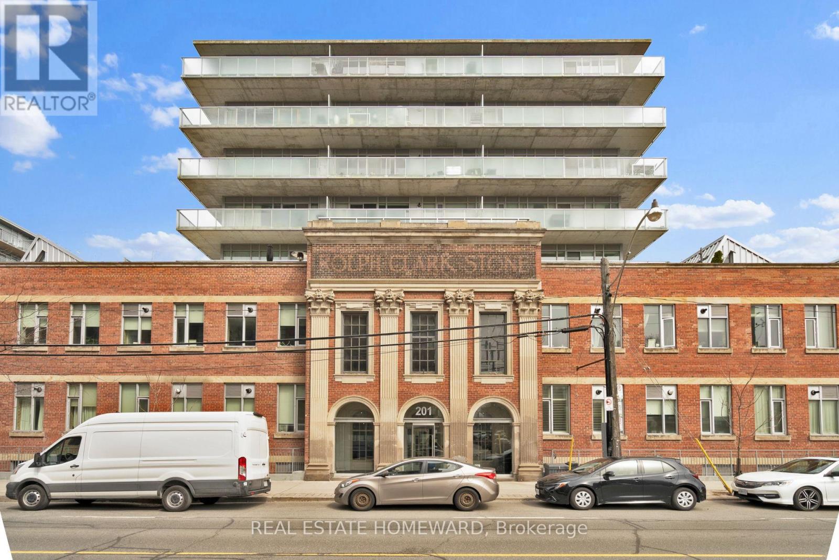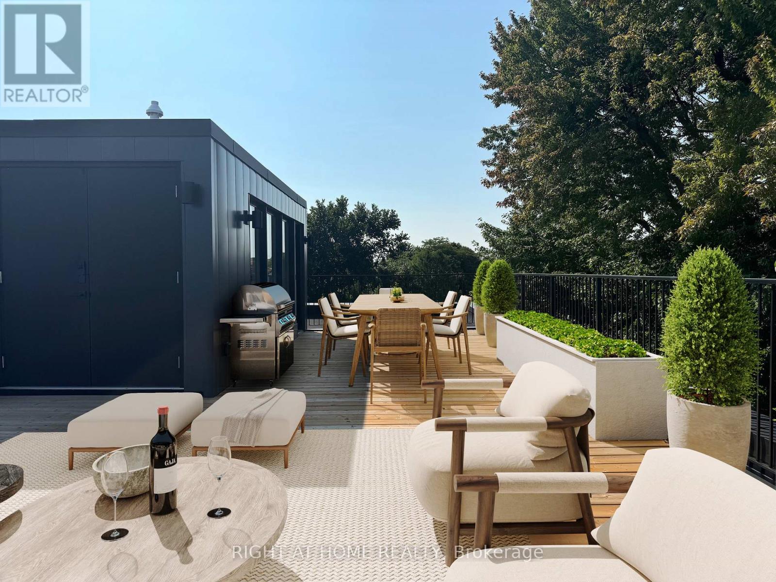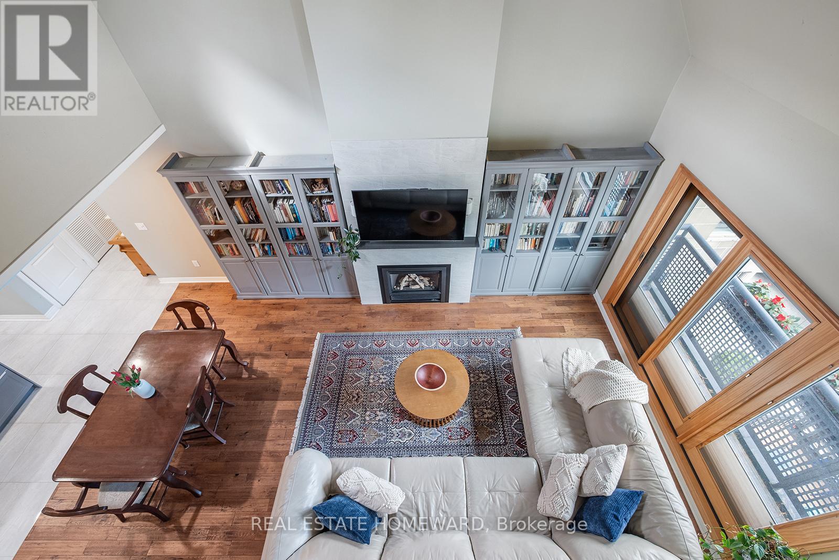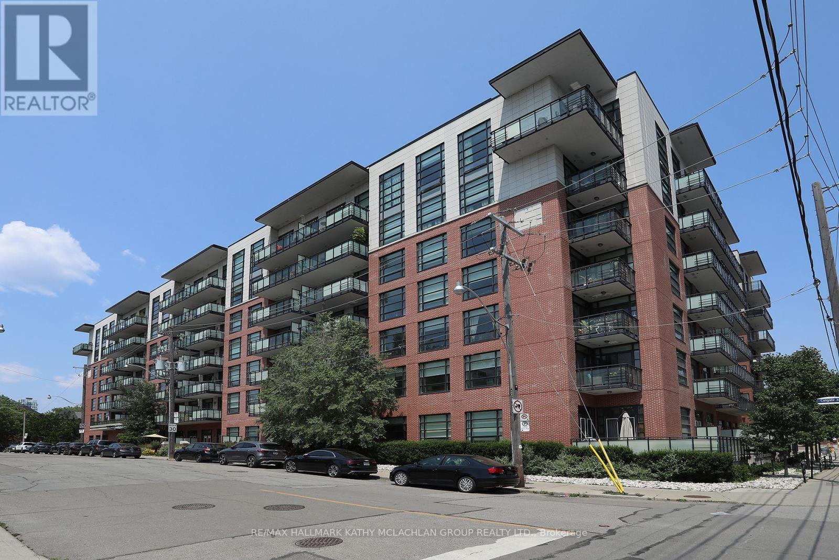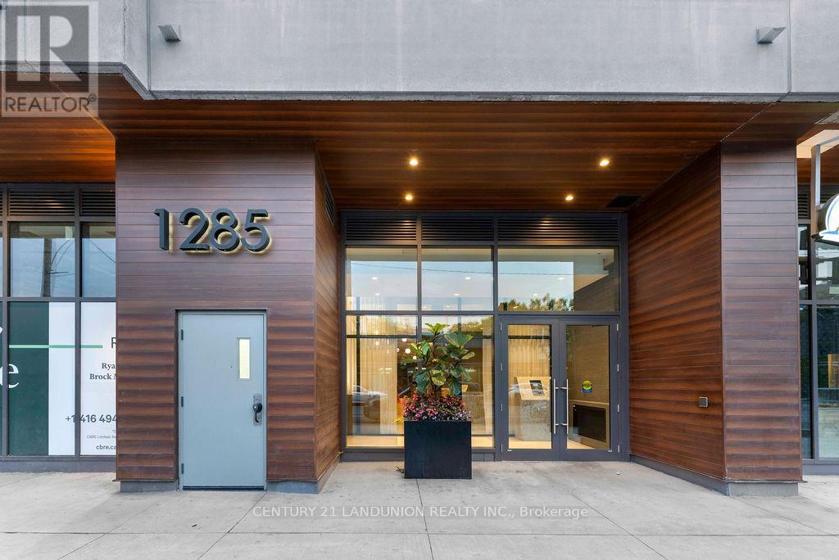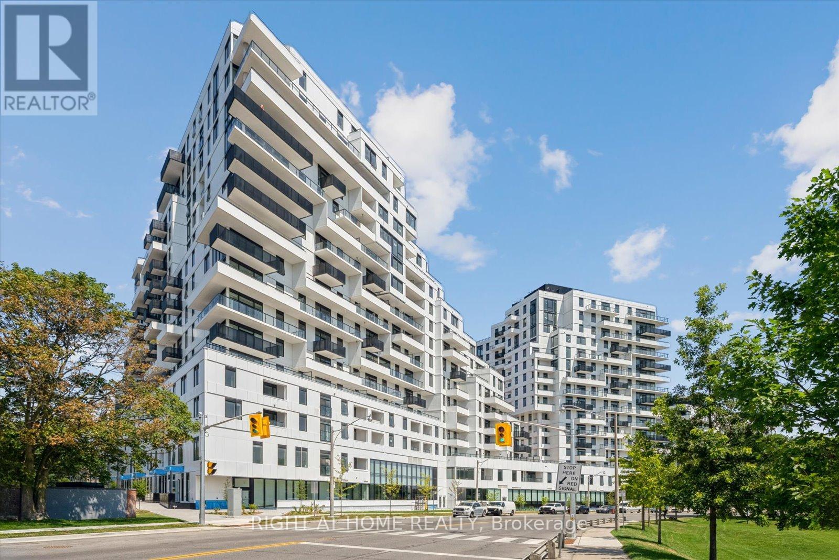Free account required
Unlock the full potential of your property search with a free account! Here's what you'll gain immediate access to:
- Exclusive Access to Every Listing
- Personalized Search Experience
- Favorite Properties at Your Fingertips
- Stay Ahead with Email Alerts
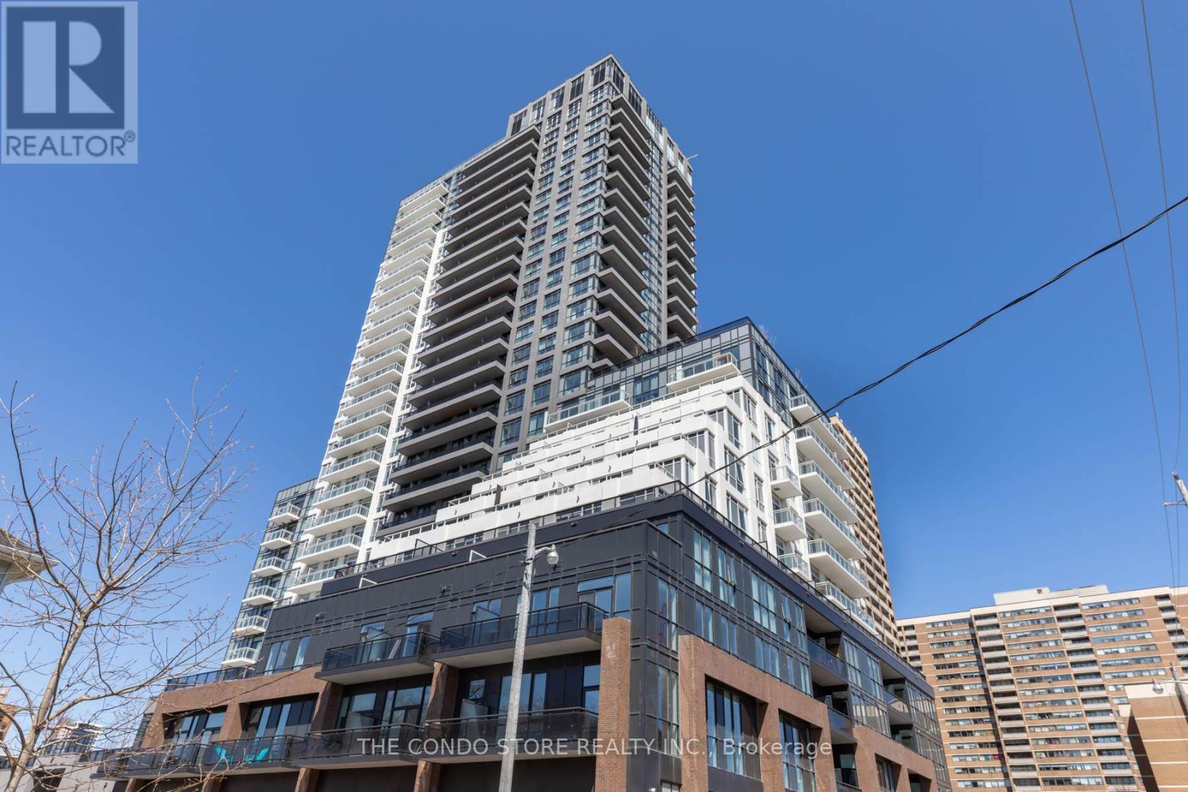
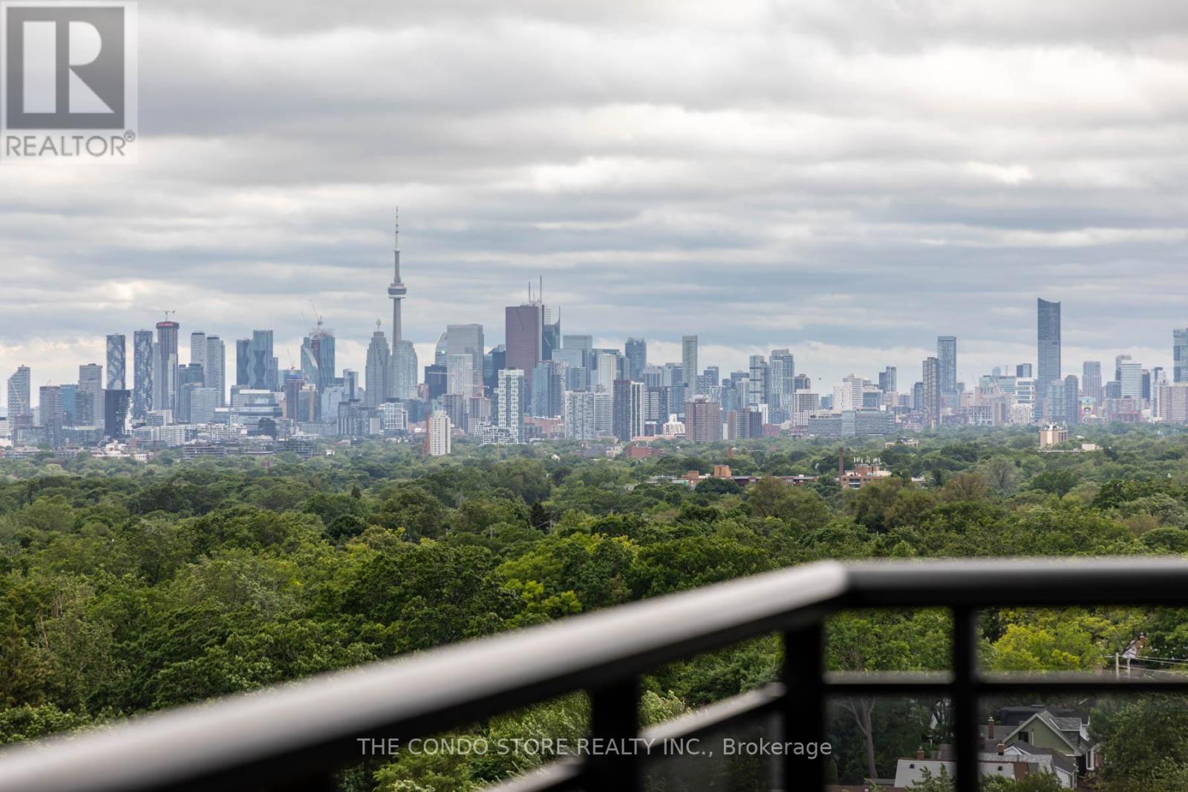
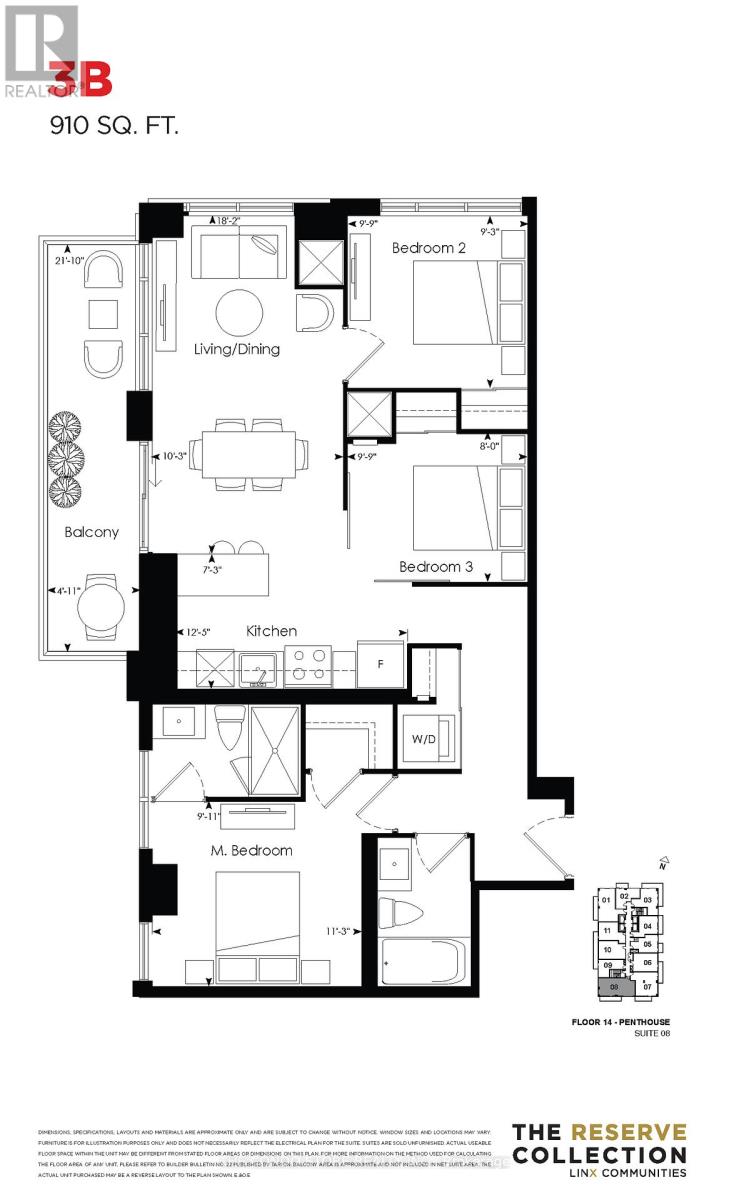
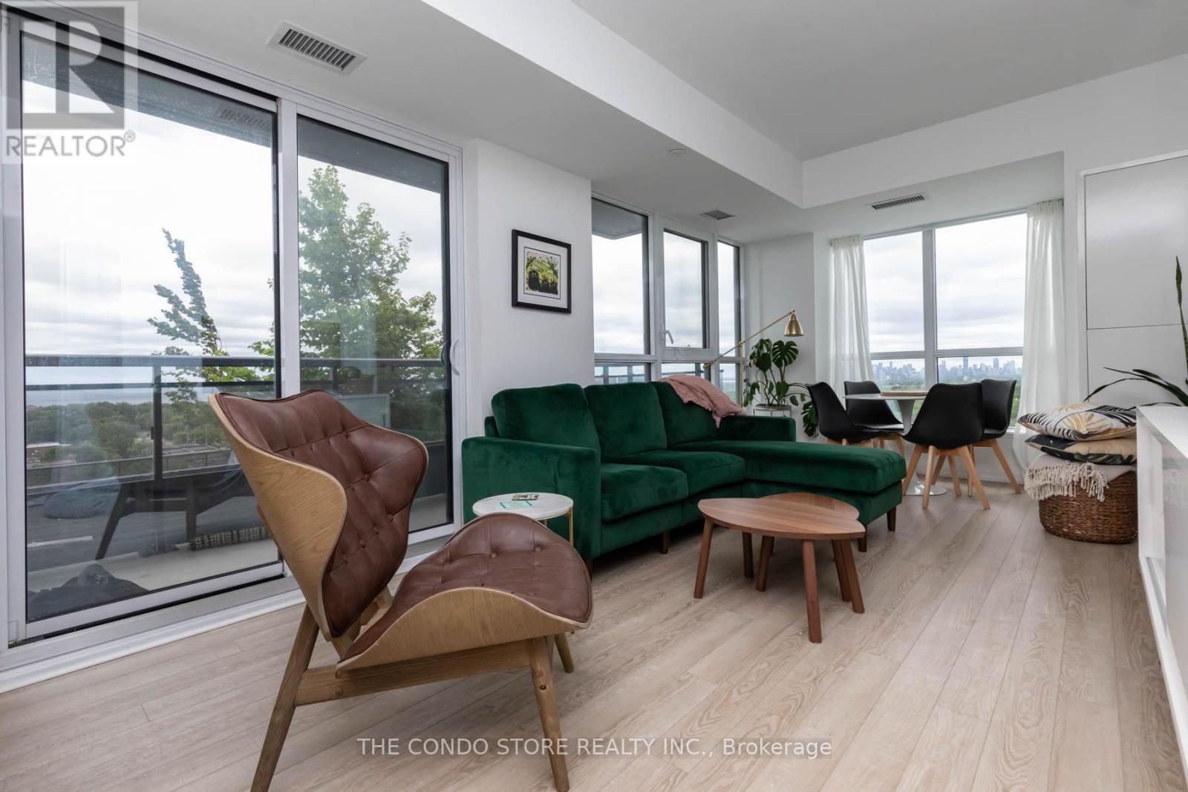
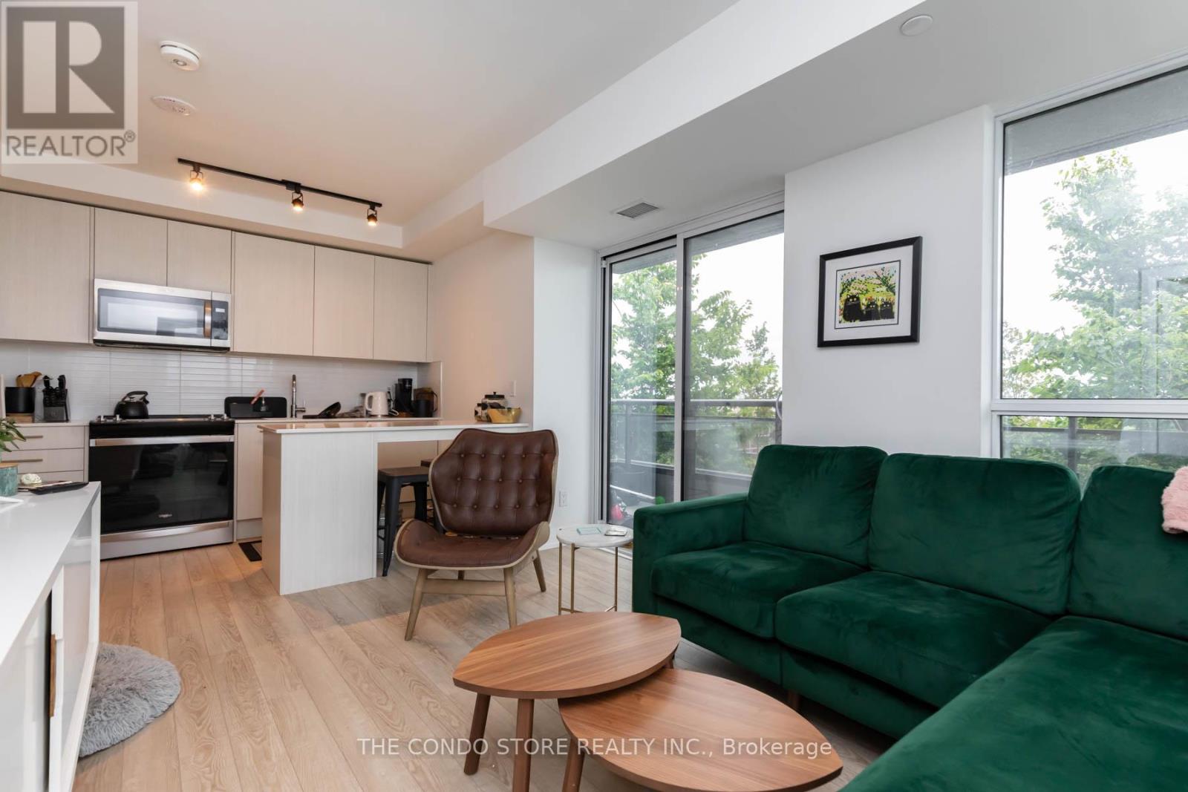
$1,059,000
1408 - 286 MAIN STREET
Toronto, Ontario, Ontario, M4C4X4
MLS® Number: E12237998
Property description
Rare 3-Bedroom Corner Suite with Skyline & Lake Views 286 Main St, Toronto. Welcome to 286 Main St, where space, views, and convenience come together in one of Toronto's most well-connected neighborhoods. This 3-bedroom, 2-bathroom corner unit on the 14th floor features an efficient, thoughtfully designed layout with no wasted space, perfect for families, professionals, or anyone seeking room to grow. Enjoy unobstructed southwest-facing views that stretch from the downtown skyline to Lake Ontario, with natural light pouring in from every angle. Located in the Upper Beaches/Danforth Village, you're just steps from: Main Street Subway Station, Danforth GO Station, and the 506 Streetcar a commuters dream Taylor Creek Park, Glen Stewart Ravine, and Norwood Park for outdoor escapes Local restaurants, coffee shops, and markets along Danforth Avenue Everyday essentials and vibrant community events within walking distance. This suite is in great condition, offering a move-in-ready opportunity in a growing, family-friendly community.
Building information
Type
*****
Age
*****
Amenities
*****
Appliances
*****
Cooling Type
*****
Exterior Finish
*****
Fire Protection
*****
Flooring Type
*****
Heating Fuel
*****
Heating Type
*****
Size Interior
*****
Land information
Amenities
*****
Rooms
Flat
Bedroom 3
*****
Bedroom 2
*****
Primary Bedroom
*****
Living room
*****
Dining room
*****
Kitchen
*****
Bedroom 3
*****
Bedroom 2
*****
Primary Bedroom
*****
Living room
*****
Dining room
*****
Kitchen
*****
Bedroom 3
*****
Bedroom 2
*****
Primary Bedroom
*****
Living room
*****
Dining room
*****
Kitchen
*****
Bedroom 3
*****
Bedroom 2
*****
Primary Bedroom
*****
Living room
*****
Dining room
*****
Kitchen
*****
Courtesy of THE CONDO STORE REALTY INC.
Book a Showing for this property
Please note that filling out this form you'll be registered and your phone number without the +1 part will be used as a password.
