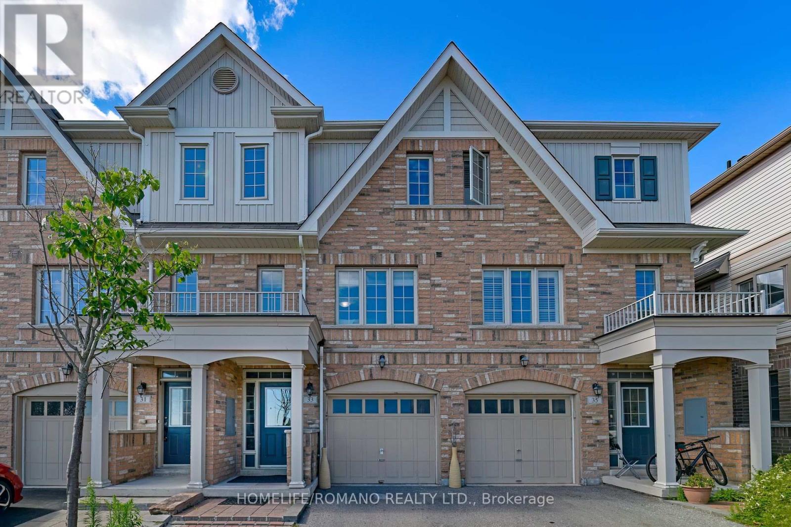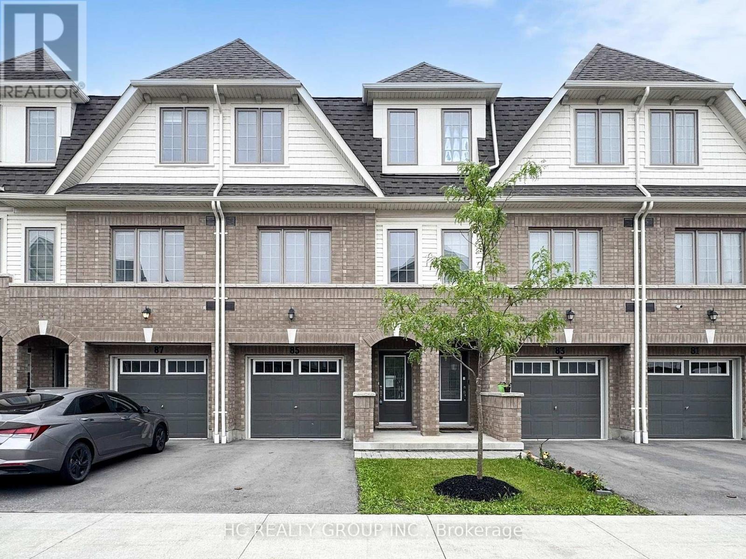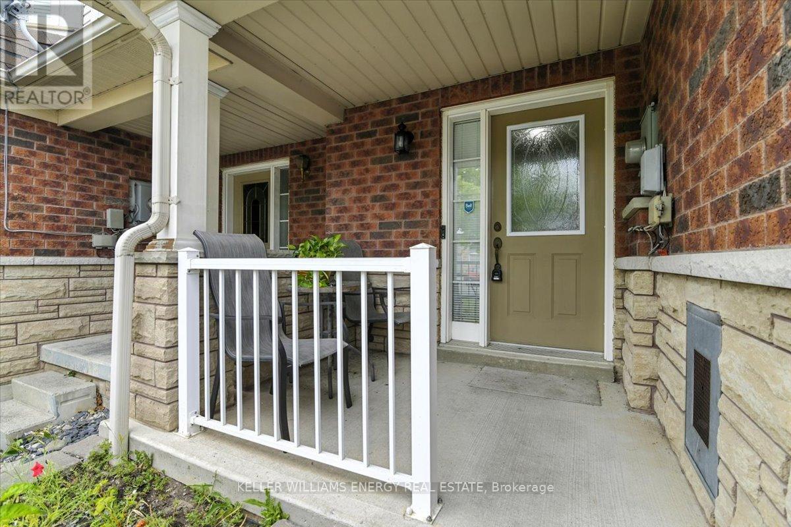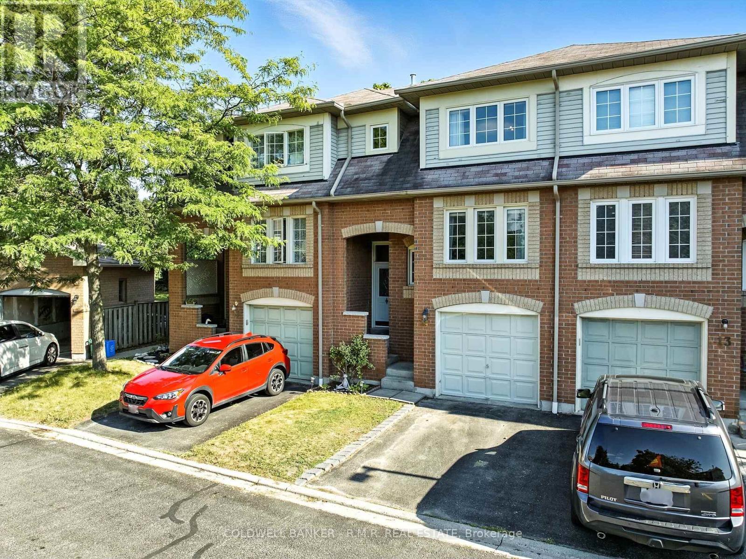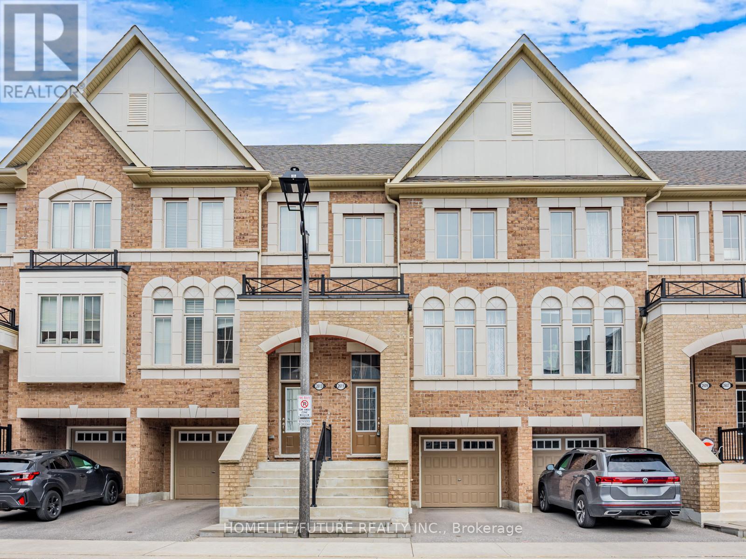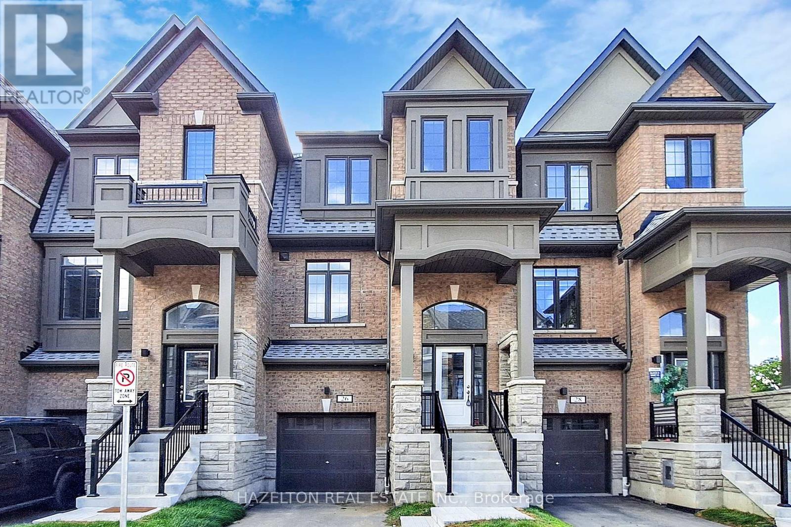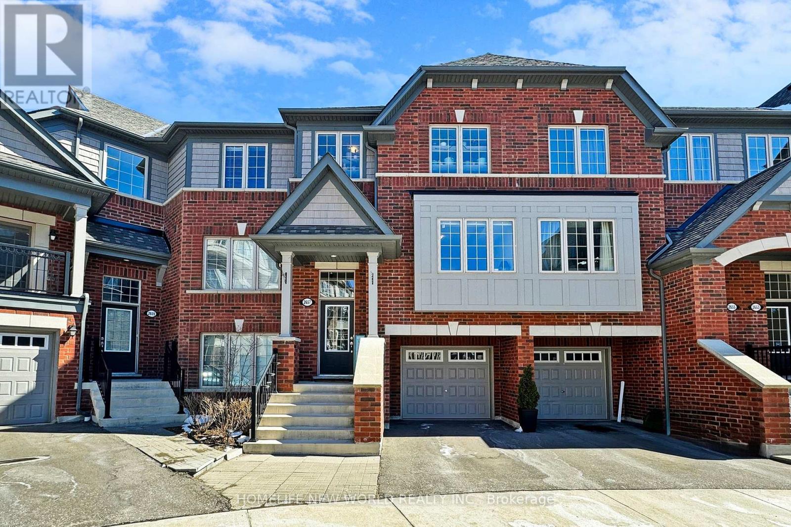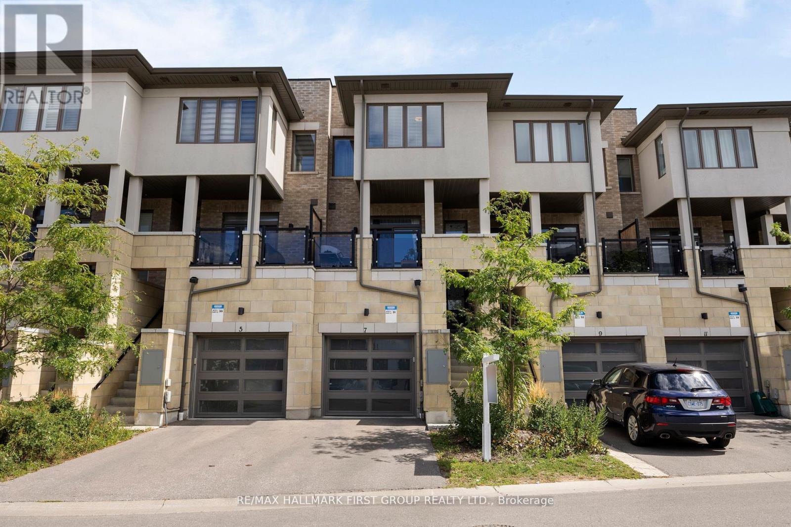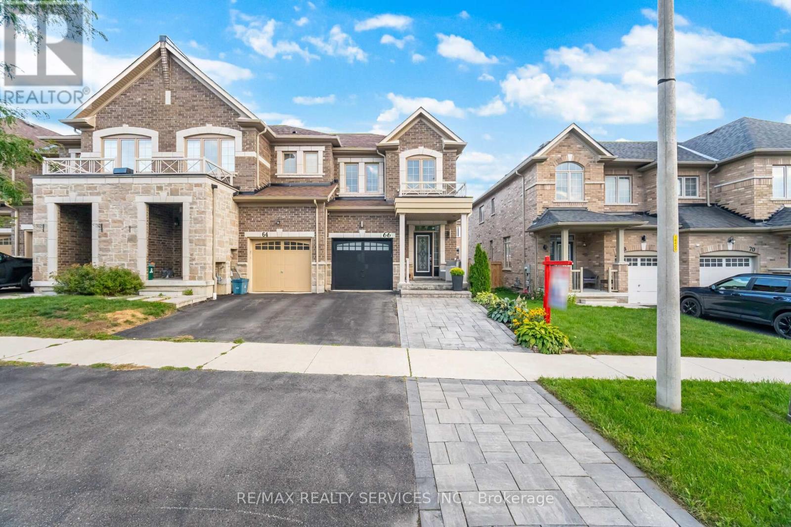Free account required
Unlock the full potential of your property search with a free account! Here's what you'll gain immediate access to:
- Exclusive Access to Every Listing
- Personalized Search Experience
- Favorite Properties at Your Fingertips
- Stay Ahead with Email Alerts
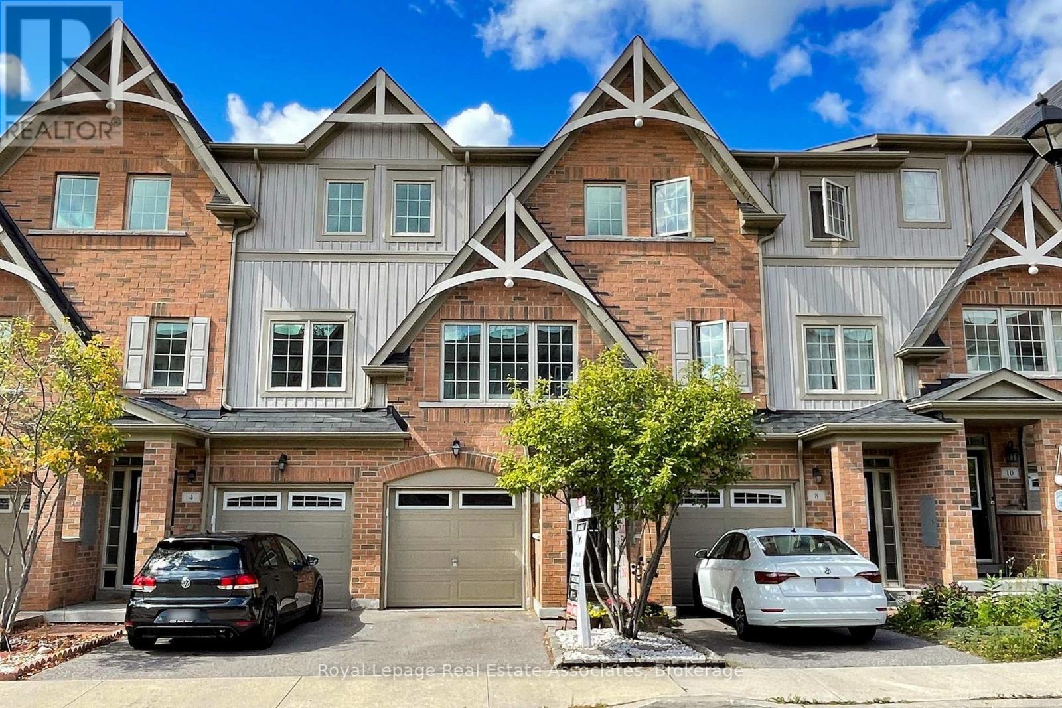
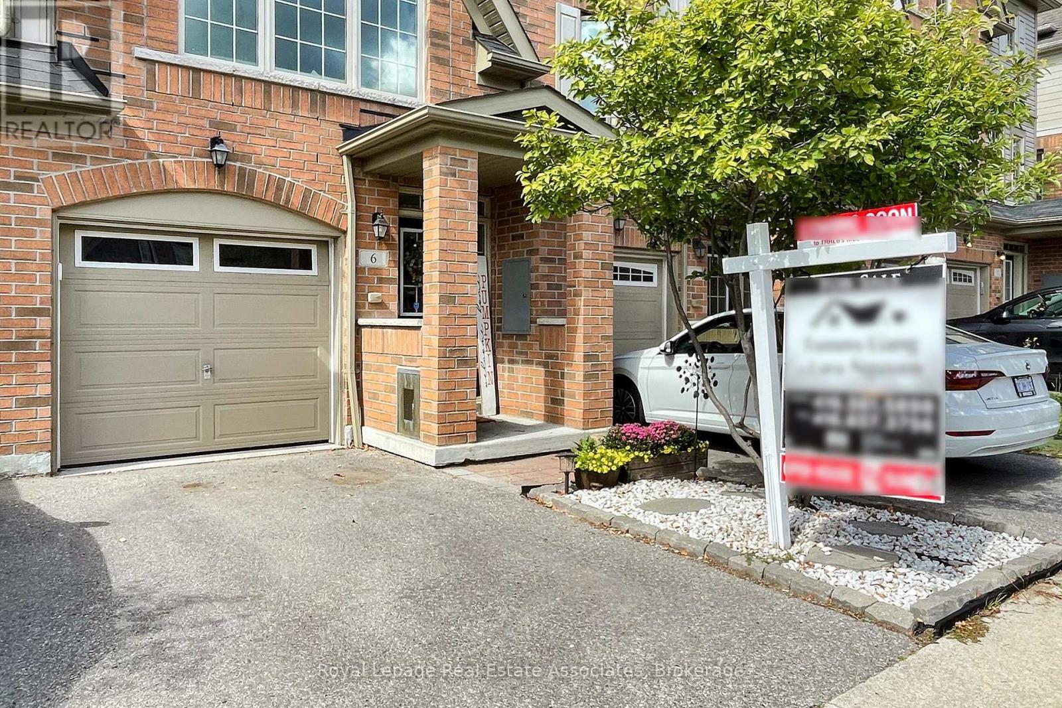
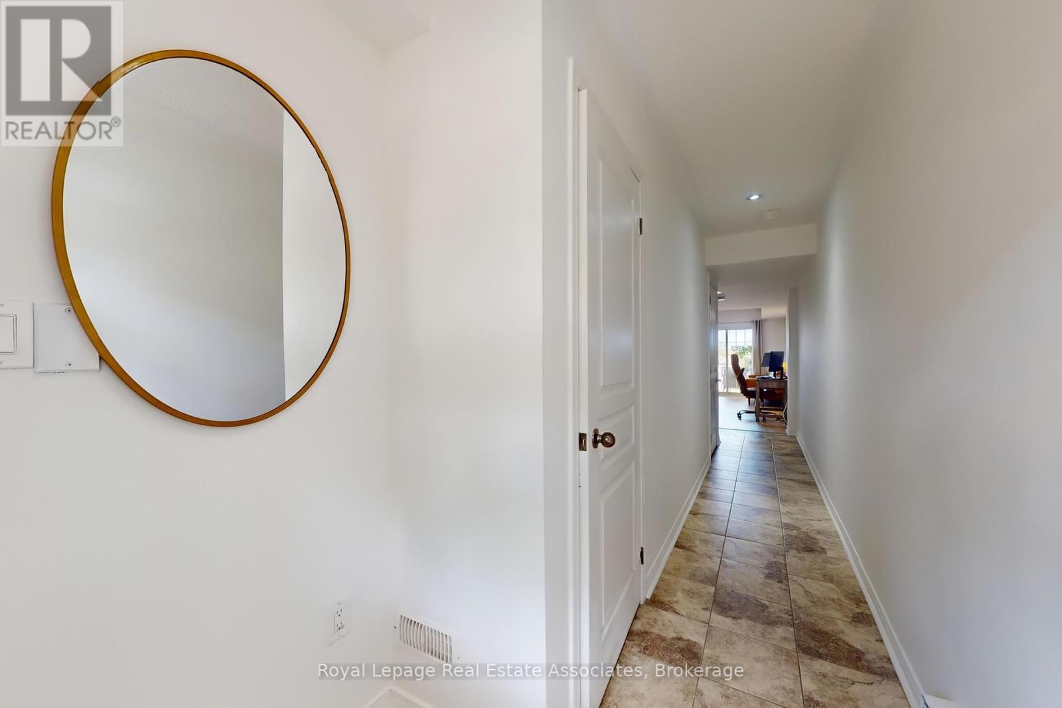
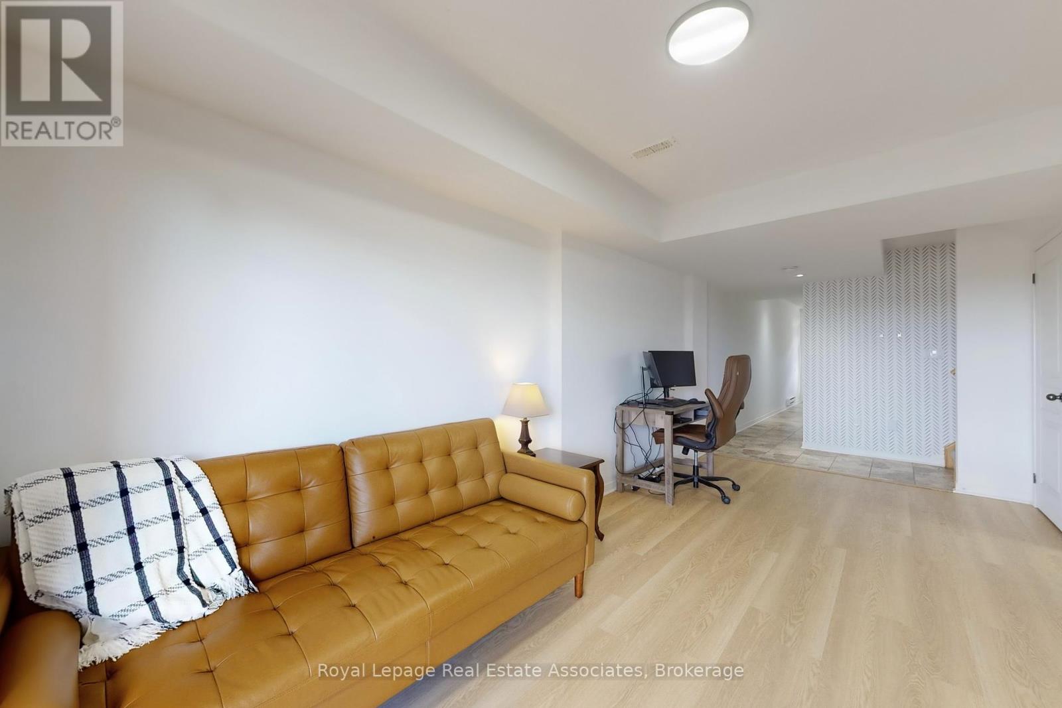
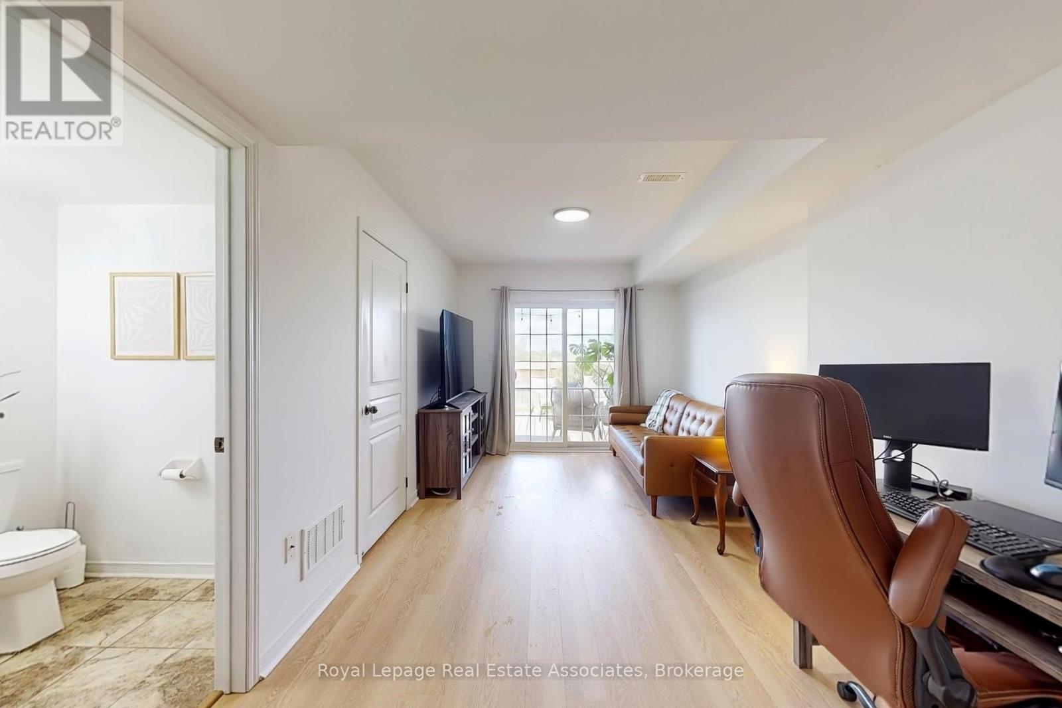
$679,000
6 BENJAMIN WAY
Whitby, Ontario, Ontario, L1N0K5
MLS® Number: E12390820
Property description
Don't Miss out on this Beautifully Maintained and Thoughtfully Upgraded 3+1 and 4 Bath Freehold Townhouse Located In A Family-Friendly Neighbourhood! Stunning Brand New Vinyl flooring on the main floor that has a Sophisticated Open Concept Living perfect for an office space that walks out into the backyard that's perfect for a BBq area and entertaining with an unobstructed view. Walk upstairs to the 2nd floor into a HUGE Gourmet Eat-In Kitchen with Granite Countertop and Kitchen Island, a Chef's Delight with a breakfast area. Massive living room area combined with a comfortable dining area to host family dinners. Three Sizeable Bedrooms, The Primary Bedroom has Large Walk In Closet.(Brand New) Engineered Hardwood Flooring on Upper Level just installed in Hallway and all 3 Bedrooms. Laundry upstairs making it much more convenient. Brand New Fresh Coat of Paint Throughout the Home. (Brand New) Light Fixtures. Basement Rec room/Office space room has (Brand New) Vinyl Flooring. Convenient access from Garage into home. Plenty of Visitors Parking available in the complex. Convenience Is at Your Fingertips With Easy Access to Transit, Proximity to Hwy 401, and the Whitby Go Station. Major Amenities, Schools, Parks, Shopping, Metro, Sobeys and More Are Within Reach. Bring your clients this to Gorgeous home they wont be disappointed! It is move in ready!!! Roof Changed in (2023), Washer and Dryer (2024)
Building information
Type
*****
Age
*****
Appliances
*****
Basement Development
*****
Basement Features
*****
Basement Type
*****
Construction Style Attachment
*****
Cooling Type
*****
Exterior Finish
*****
Flooring Type
*****
Foundation Type
*****
Half Bath Total
*****
Heating Fuel
*****
Heating Type
*****
Size Interior
*****
Stories Total
*****
Utility Water
*****
Land information
Sewer
*****
Size Depth
*****
Size Frontage
*****
Size Irregular
*****
Size Total
*****
Rooms
Main level
Office
*****
Third level
Bathroom
*****
Laundry room
*****
Bedroom 3
*****
Bedroom 2
*****
Primary Bedroom
*****
Second level
Living room
*****
Dining room
*****
Eating area
*****
Kitchen
*****
Courtesy of Royal Lepage Real Estate Associates
Book a Showing for this property
Please note that filling out this form you'll be registered and your phone number without the +1 part will be used as a password.
