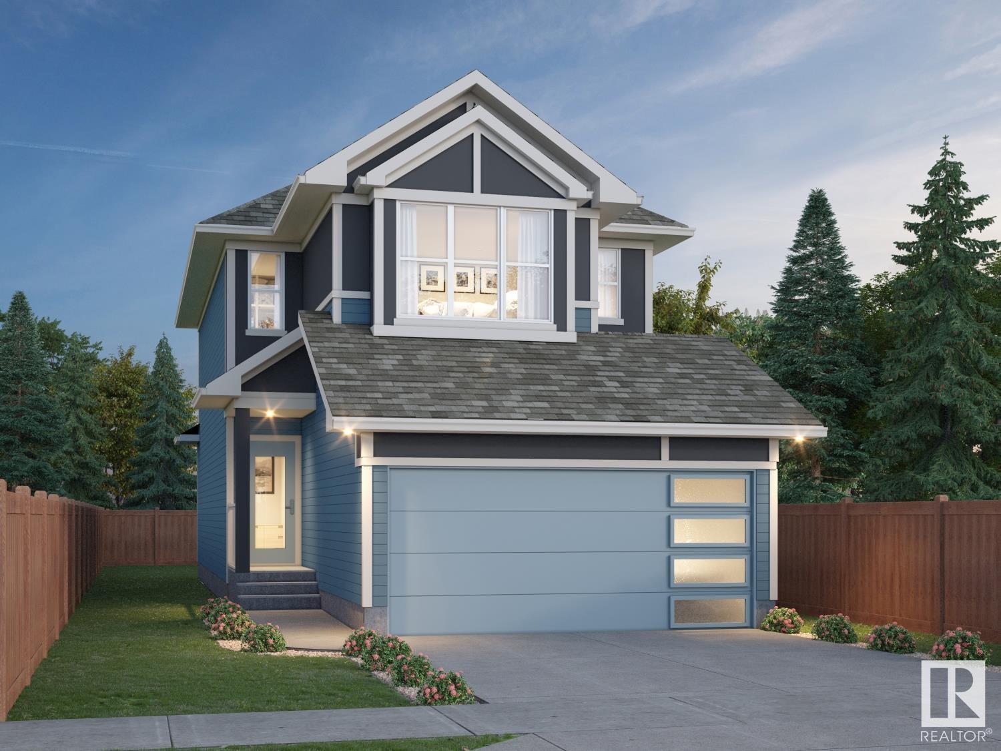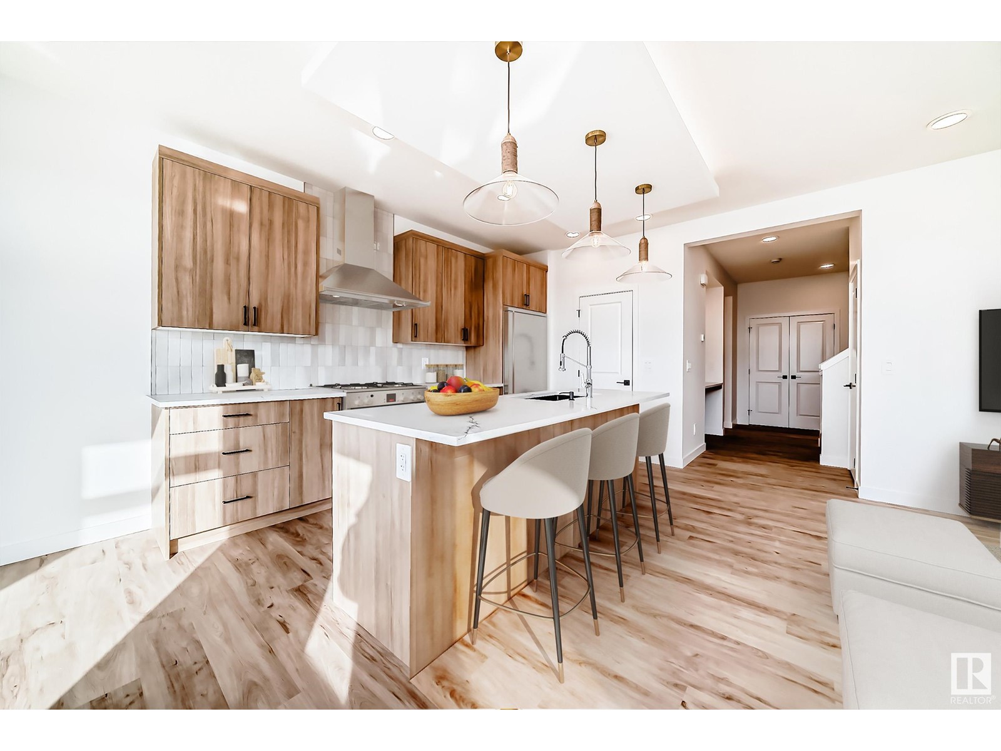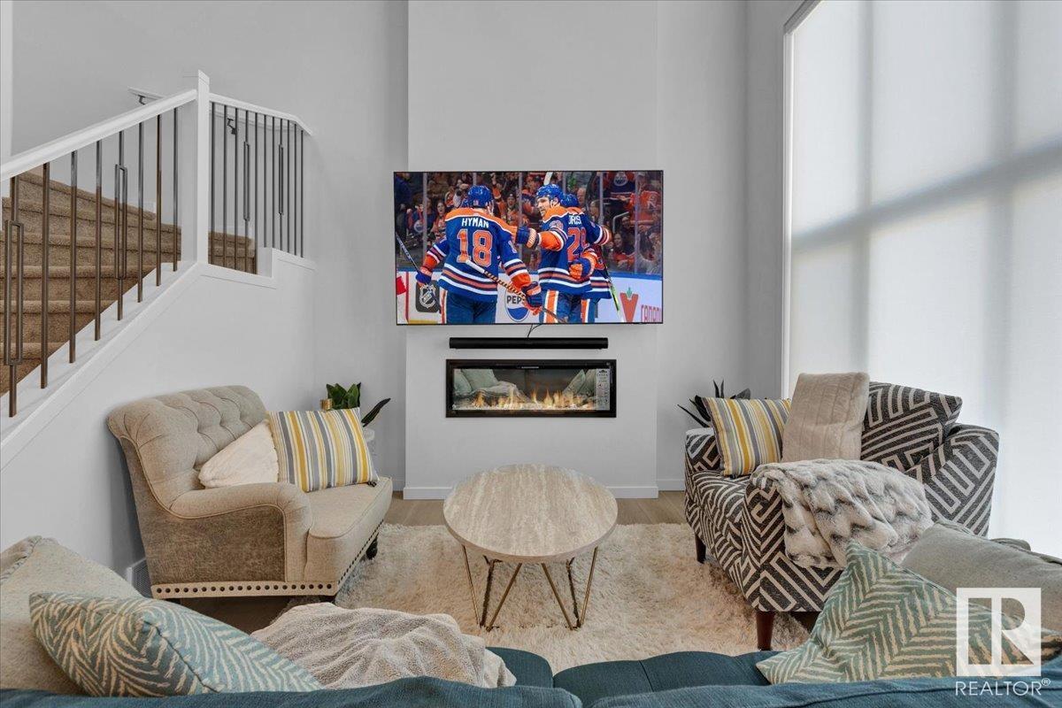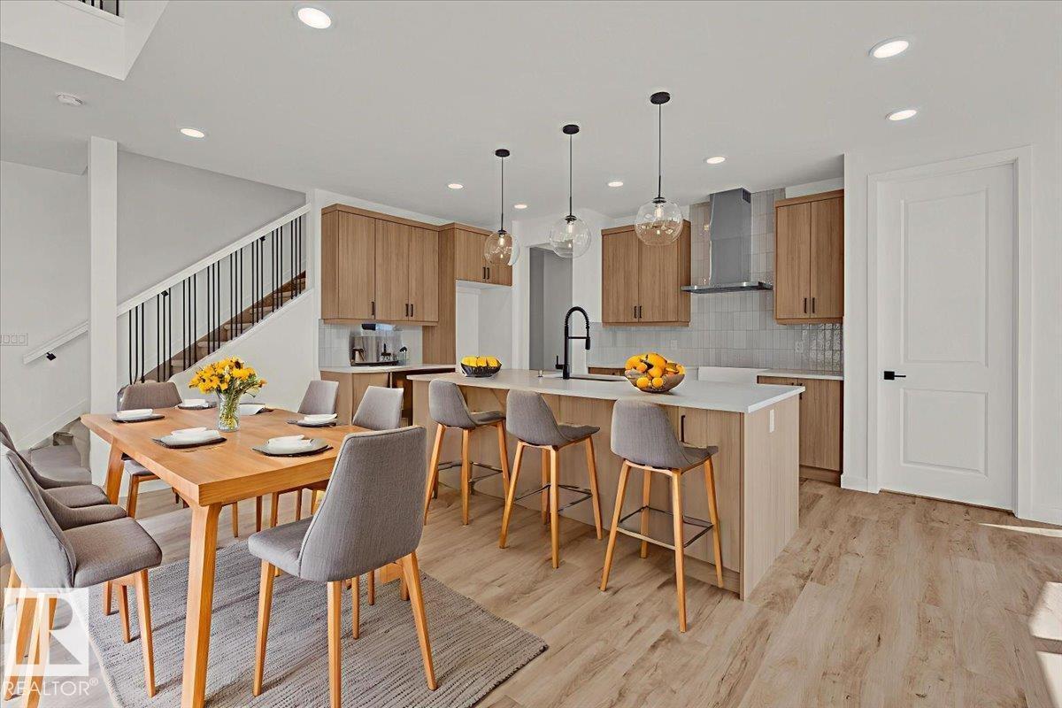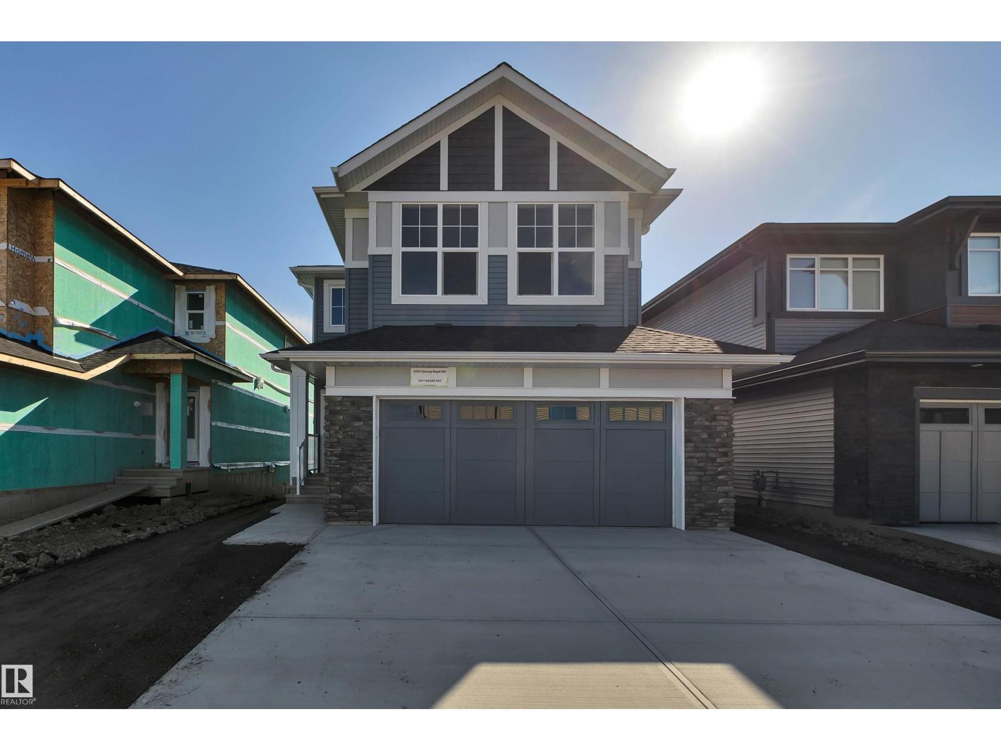Free account required
Unlock the full potential of your property search with a free account! Here's what you'll gain immediate access to:
- Exclusive Access to Every Listing
- Personalized Search Experience
- Favorite Properties at Your Fingertips
- Stay Ahead with Email Alerts
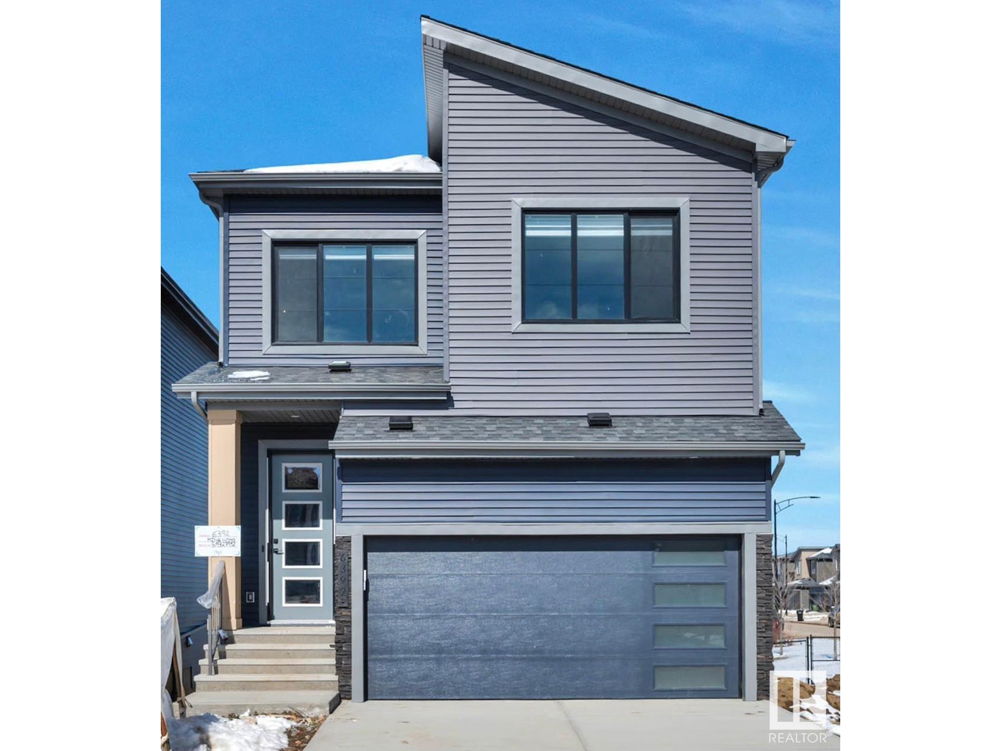
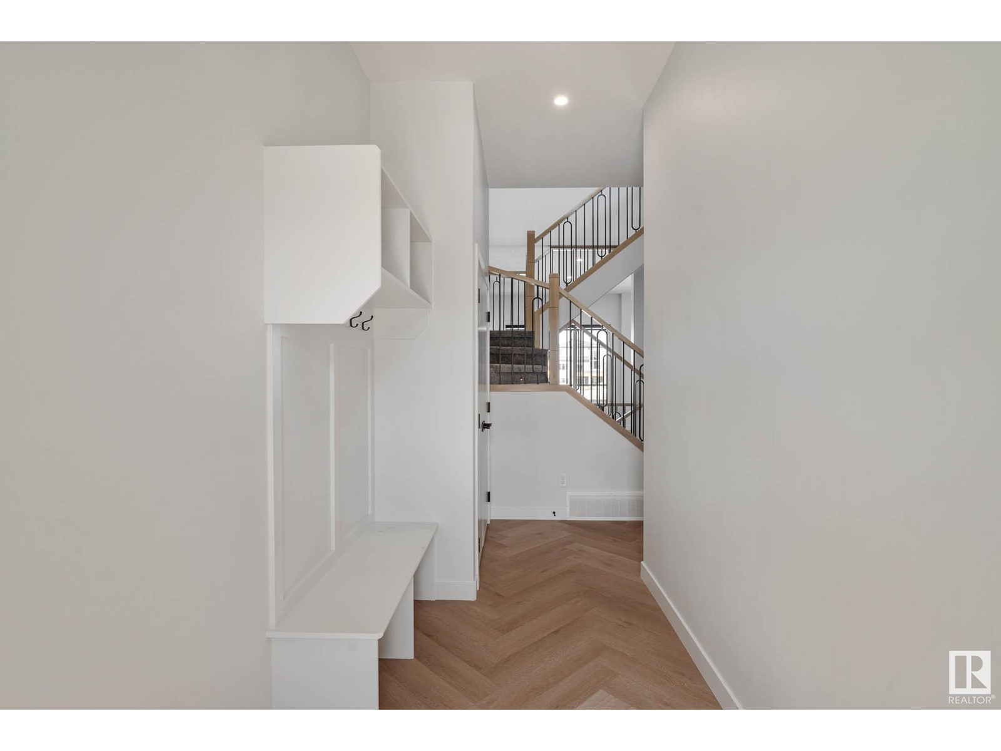
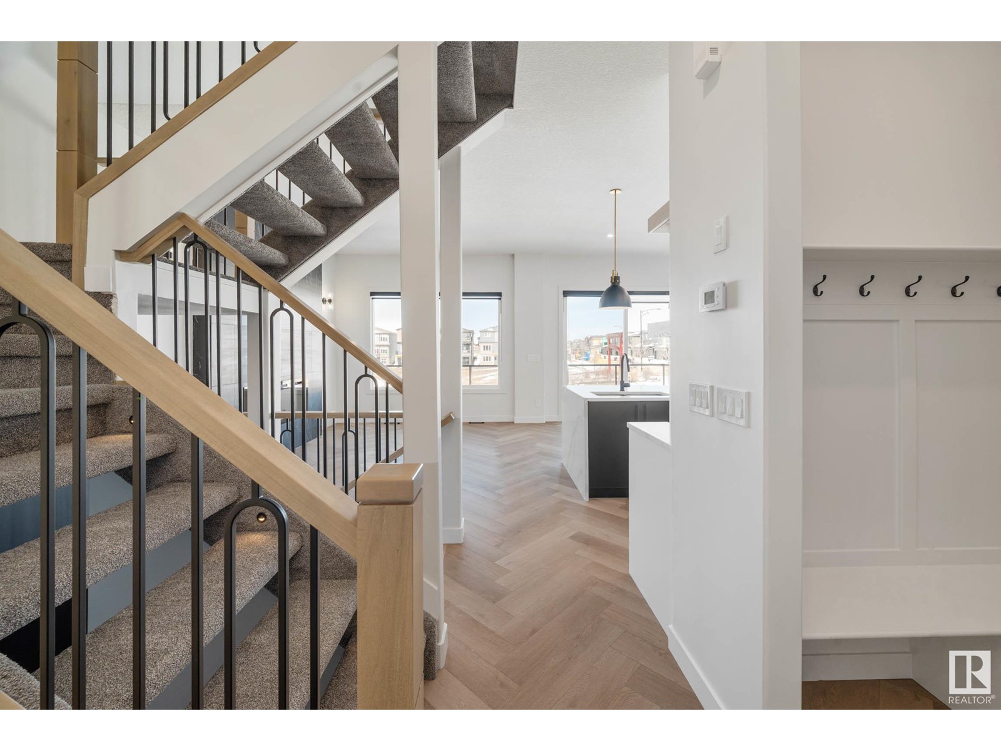
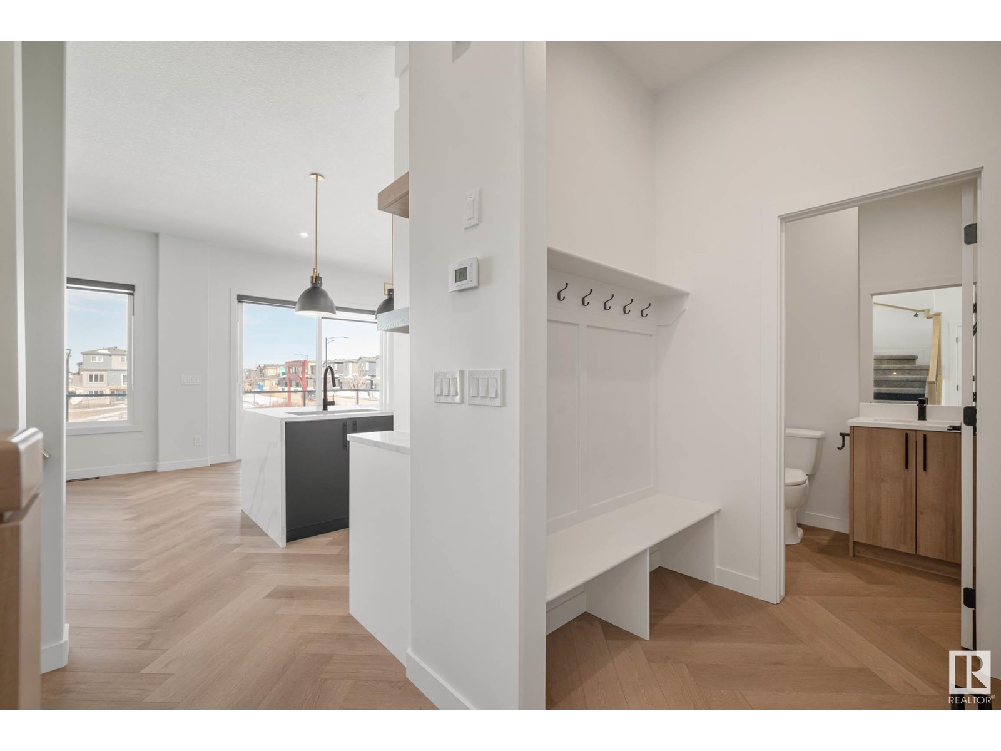
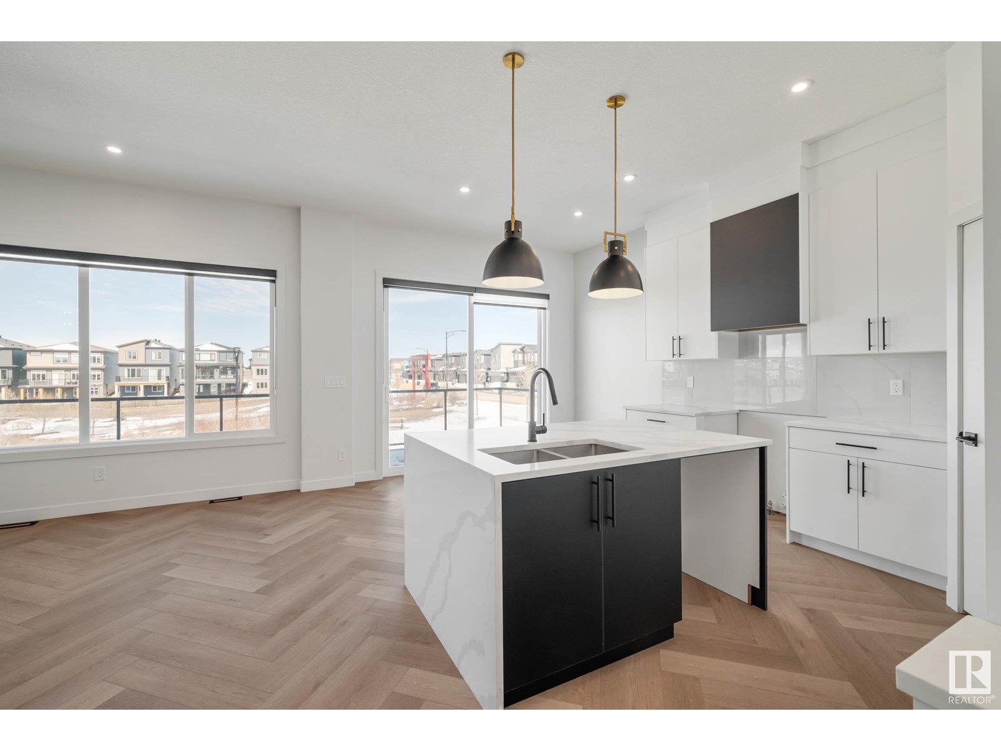
$649,000
6392 KING WD SW
Edmonton, Alberta, Alberta, T6W5J3
MLS® Number: E4428964
Property description
Welcome to 6392 King Wynd SW in Arbours of Keswick. This home features an open floor plan with oversized windows for natural light. The kitchen has quartz countertops, ideal for cooking. With 10-foot ceilings and herringbone floors, the main level feels spacious and luxurious. It offers three bedrooms and two bathrooms. The Primary bedroom has a spacious beautiful en-suite and a large walk-in closet. A separate entrance adds convenience, and the bonus room with a feature wall adds charm. Enjoy tranquil pond views from the backyard, and make use of the unfinished walkout basement for future living space. Conveniently located. Blinds are included for your convenience. Don’t miss the chance to call this incredible home yours! Builder basement promo! Inquire now!
Building information
Type
*****
Amenities
*****
Appliances
*****
Basement Development
*****
Basement Features
*****
Basement Type
*****
Constructed Date
*****
Construction Style Attachment
*****
Fireplace Fuel
*****
Fireplace Present
*****
Fireplace Type
*****
Half Bath Total
*****
Heating Type
*****
Size Interior
*****
Stories Total
*****
Land information
Amenities
*****
Size Irregular
*****
Size Total
*****
Surface Water
*****
Rooms
Upper Level
Bonus Room
*****
Bedroom 3
*****
Bedroom 2
*****
Primary Bedroom
*****
Main level
Kitchen
*****
Dining room
*****
Living room
*****
Courtesy of Liv Real Estate
Book a Showing for this property
Please note that filling out this form you'll be registered and your phone number without the +1 part will be used as a password.
