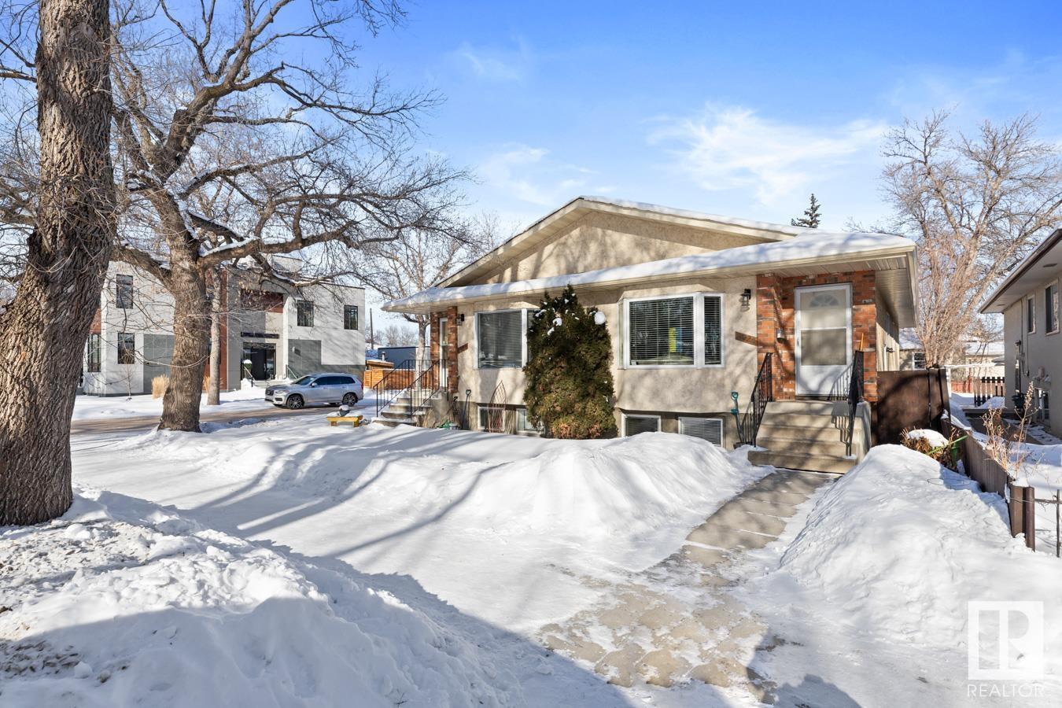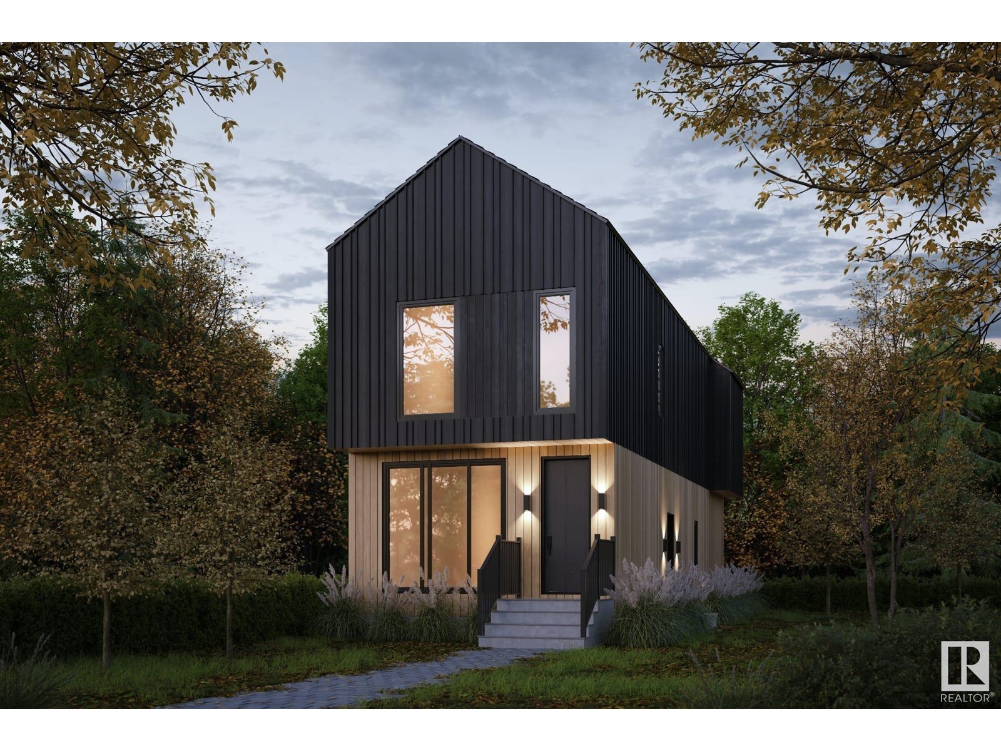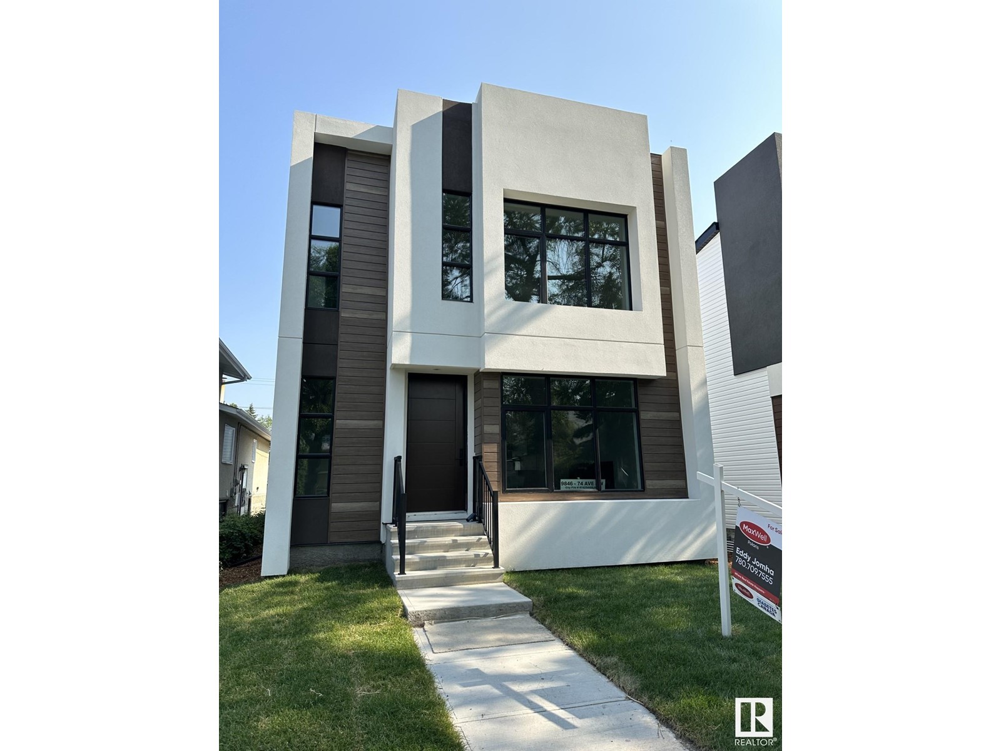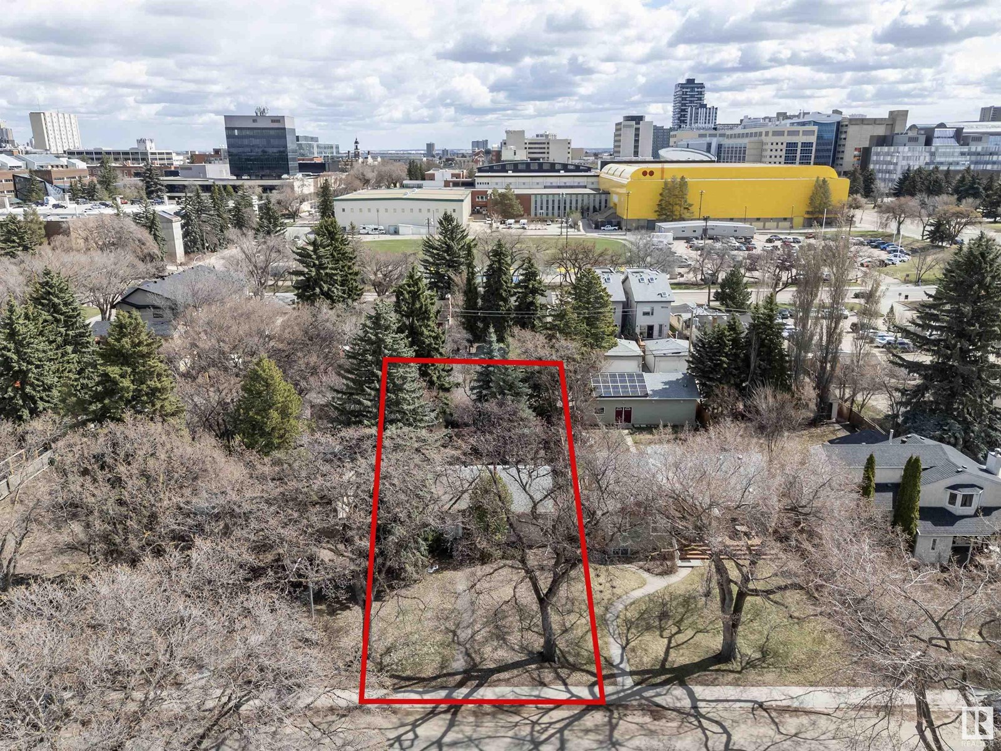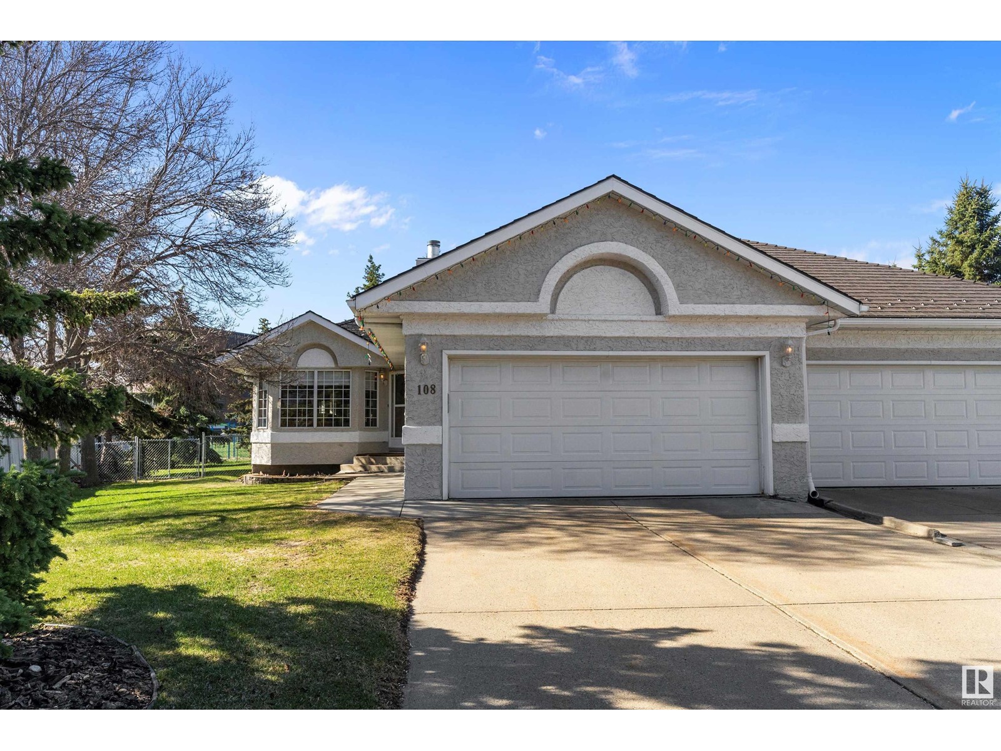Free account required
Unlock the full potential of your property search with a free account! Here's what you'll gain immediate access to:
- Exclusive Access to Every Listing
- Personalized Search Experience
- Favorite Properties at Your Fingertips
- Stay Ahead with Email Alerts
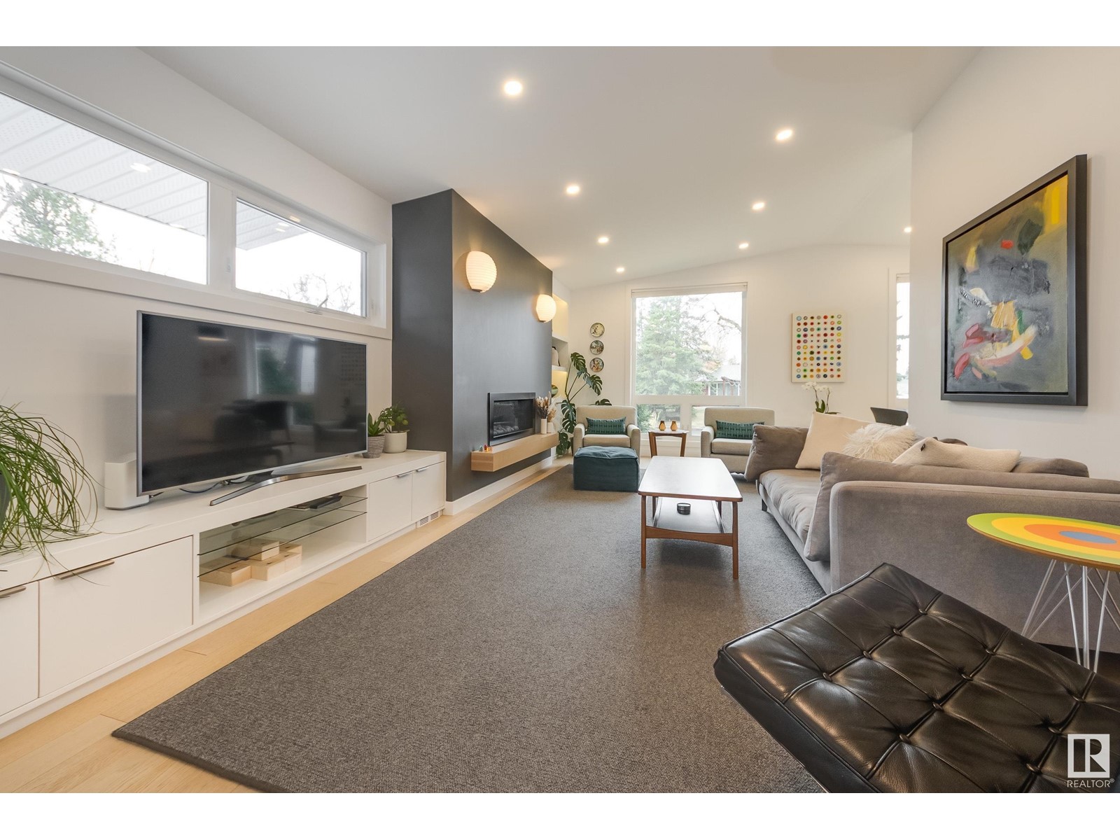
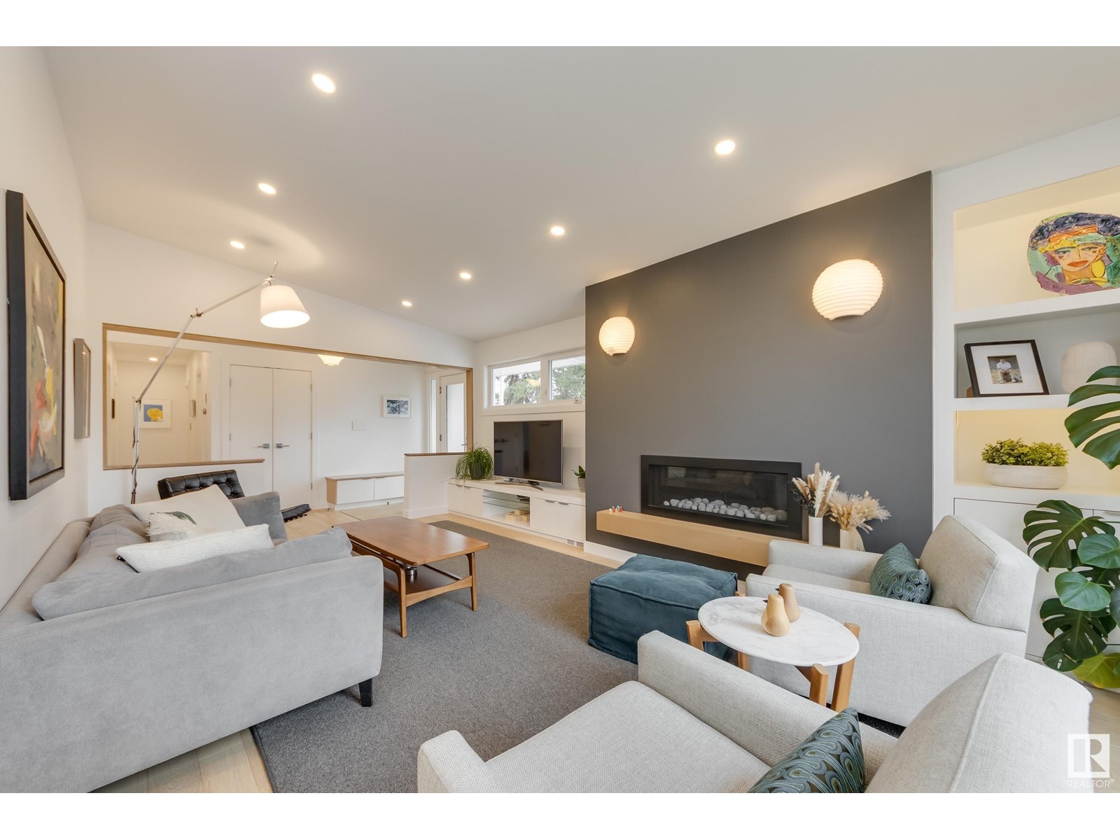
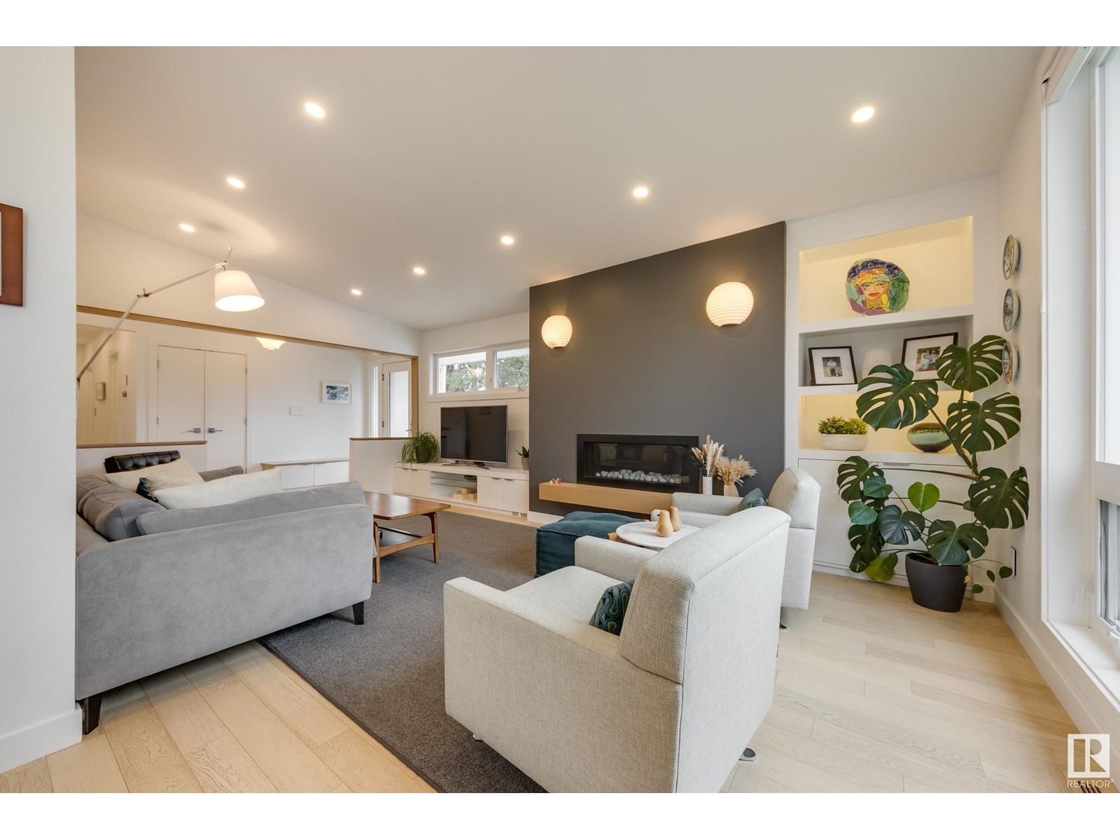

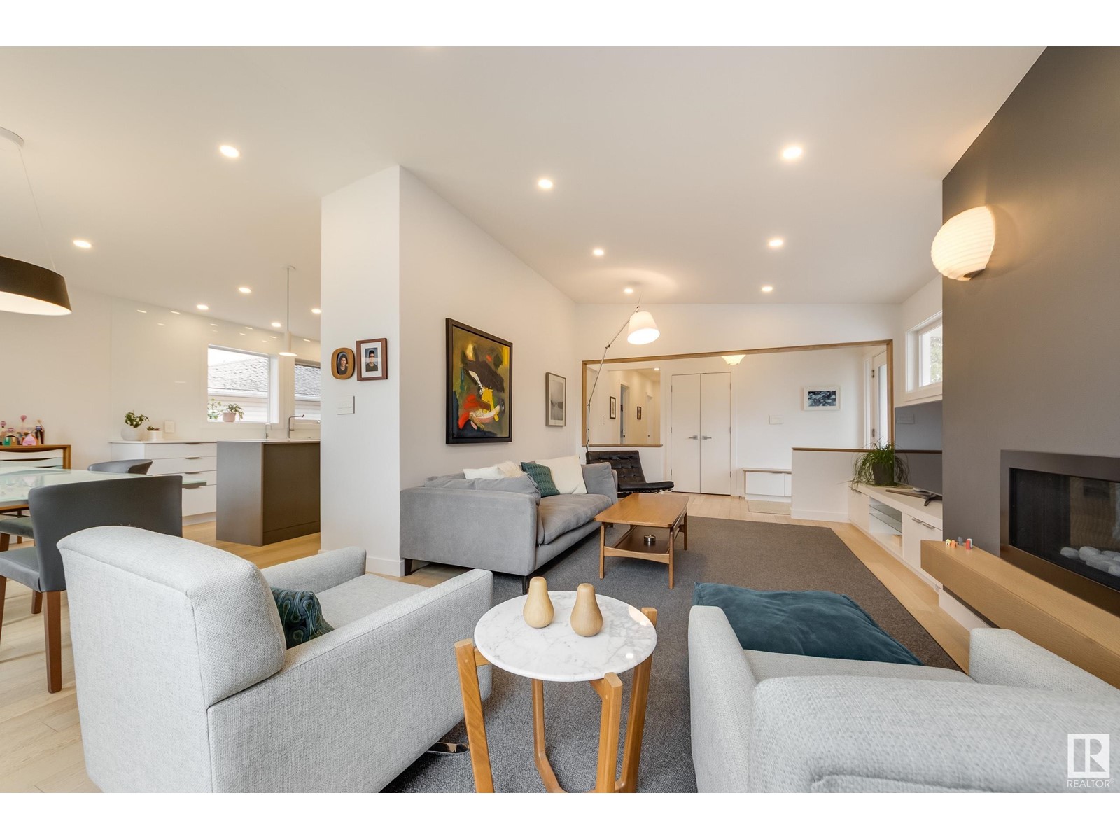
$975,000
7303 118A ST NW
Edmonton, Alberta, Alberta, T6G1V3
MLS® Number: E4432840
Property description
Substantially renovated, this stunning 1228 sf bungalow is situated on a quiet street in the heart of Belgravia. River valley parks, trails and off-leash areas are a stroll away, the U of A is within walking/cycling distance and there are 2 LRT stations nearby. The main floor was completely redone in 2017, including a stunning kitchen with high-end Miele appliances. Design Two Group Inc and Quadrant Construction ensured thoughtful design and quality finishing, resulting in beautiful and functional spaces. White oak hardwood, a sleek gas fireplace, and custom lighting and window treatments add to the appeal, while new insulation and wiring add to the home's comfort and longevity. 3+1 bedrooms provide ample living/working space and there's a large family room in the updated lower level (2024). 2 storage rooms and a large utility room offer ample storage space plus there's an attached garage as well. You'll love the professionally landscaped 8474 sf lot (2023) with its private fenced back yard. Central A/C!
Building information
Type
*****
Amenities
*****
Appliances
*****
Architectural Style
*****
Basement Development
*****
Basement Type
*****
Constructed Date
*****
Construction Status
*****
Construction Style Attachment
*****
Cooling Type
*****
Fireplace Fuel
*****
Fireplace Present
*****
Fireplace Type
*****
Heating Type
*****
Size Interior
*****
Stories Total
*****
Land information
Amenities
*****
Fence Type
*****
Size Irregular
*****
Size Total
*****
Rooms
Main level
Bedroom 3
*****
Bedroom 2
*****
Primary Bedroom
*****
Kitchen
*****
Dining room
*****
Living room
*****
Basement
Storage
*****
Storage
*****
Utility room
*****
Bedroom 4
*****
Family room
*****
Main level
Bedroom 3
*****
Bedroom 2
*****
Primary Bedroom
*****
Kitchen
*****
Dining room
*****
Living room
*****
Basement
Storage
*****
Storage
*****
Utility room
*****
Bedroom 4
*****
Family room
*****
Main level
Bedroom 3
*****
Bedroom 2
*****
Primary Bedroom
*****
Kitchen
*****
Dining room
*****
Living room
*****
Basement
Storage
*****
Storage
*****
Utility room
*****
Bedroom 4
*****
Family room
*****
Main level
Bedroom 3
*****
Bedroom 2
*****
Primary Bedroom
*****
Kitchen
*****
Dining room
*****
Living room
*****
Basement
Storage
*****
Storage
*****
Utility room
*****
Bedroom 4
*****
Family room
*****
Courtesy of Schmidt Realty Group Inc
Book a Showing for this property
Please note that filling out this form you'll be registered and your phone number without the +1 part will be used as a password.
