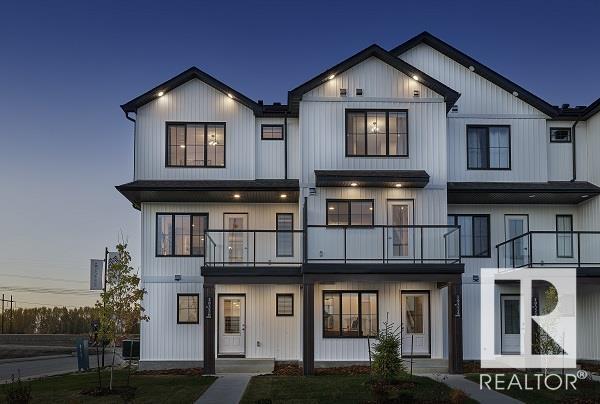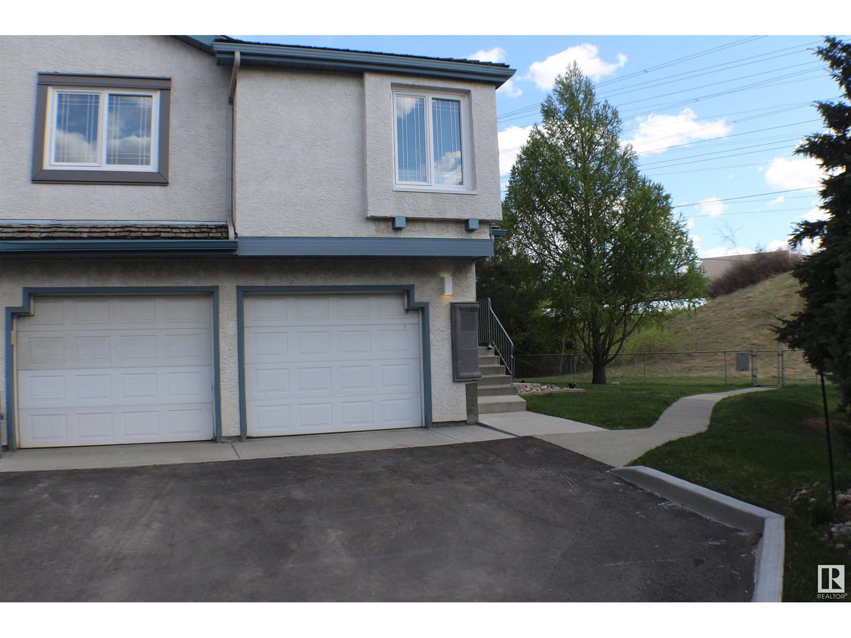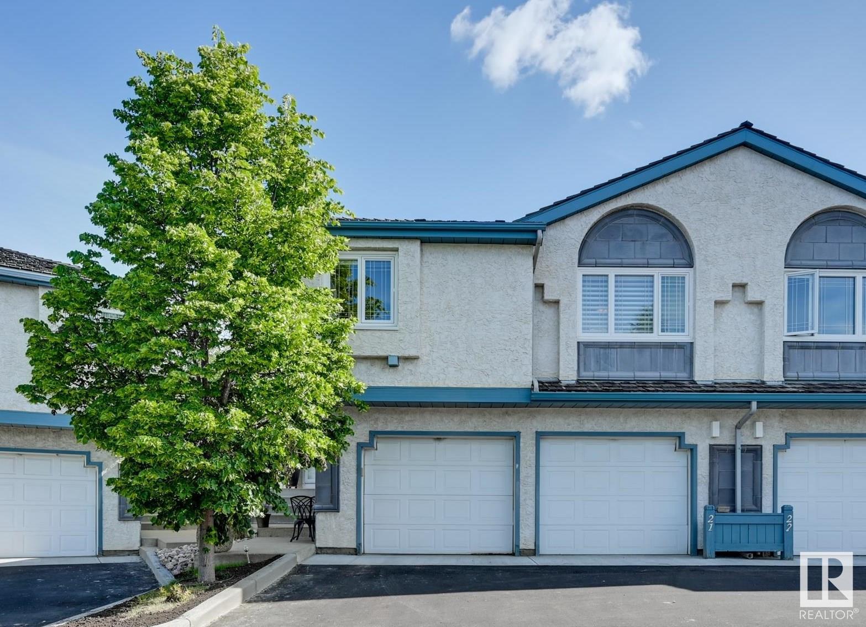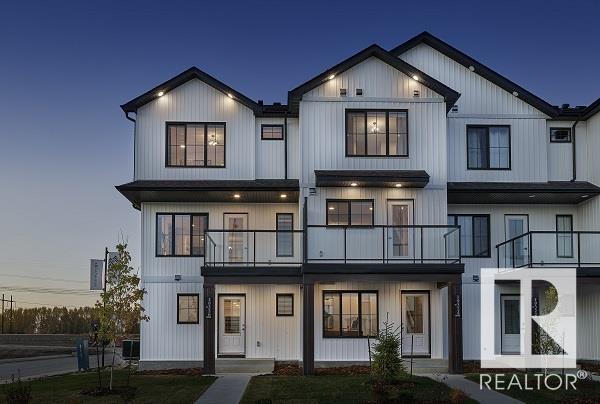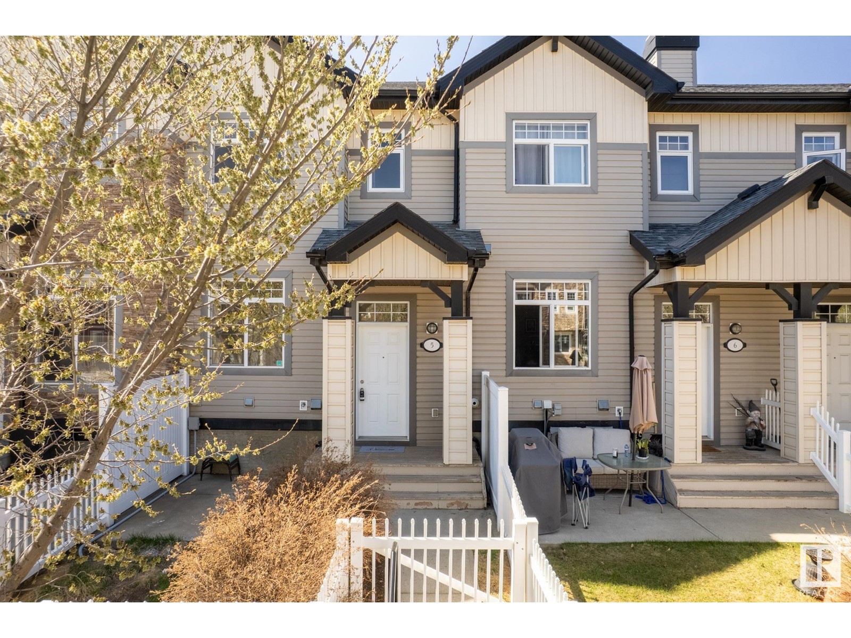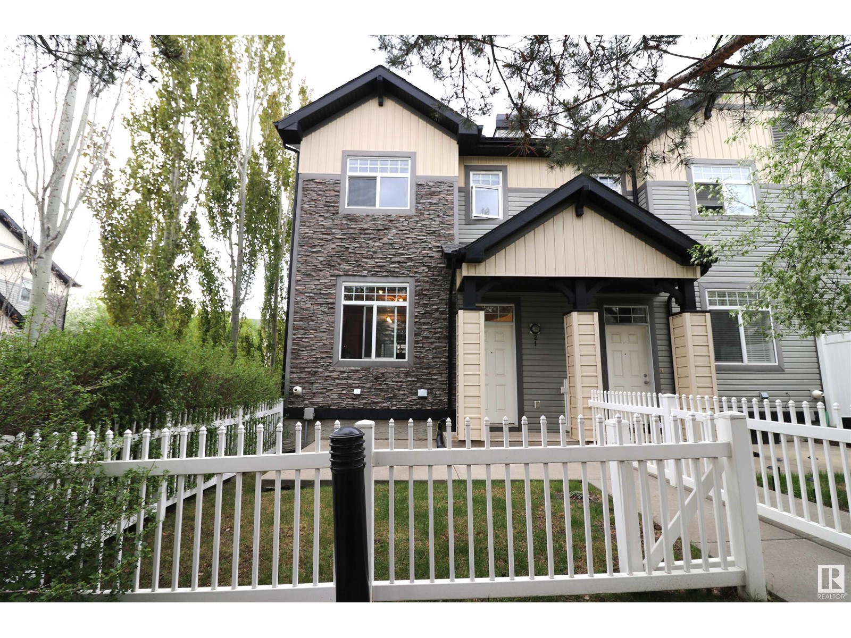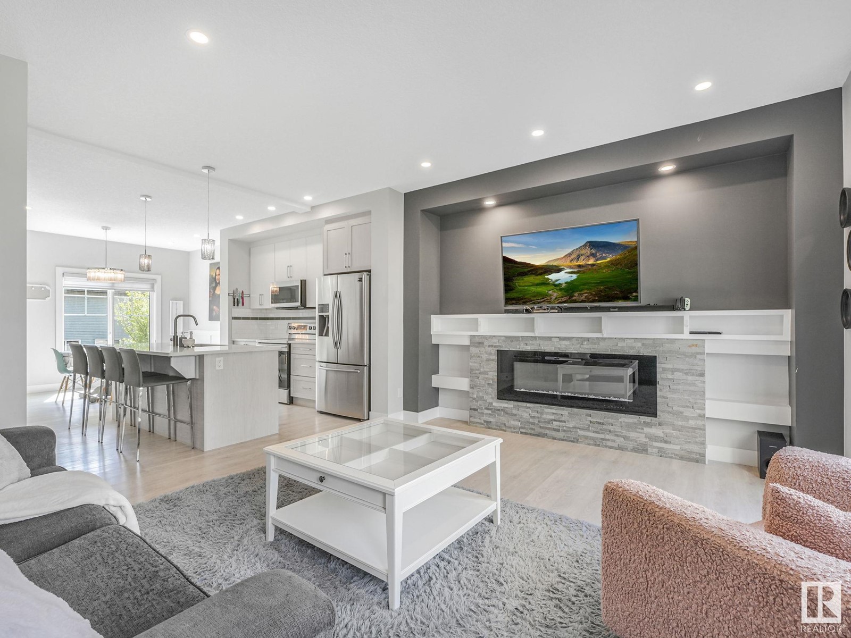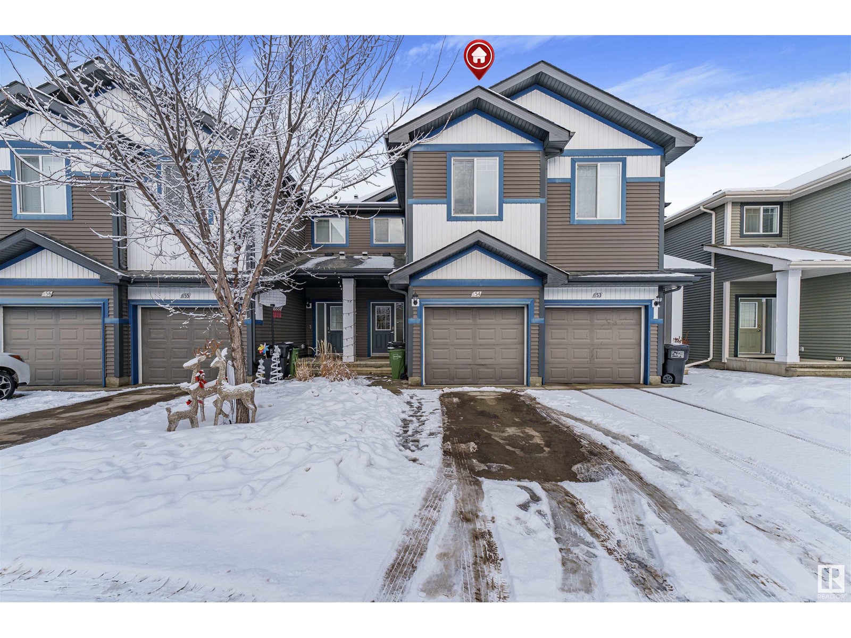Free account required
Unlock the full potential of your property search with a free account! Here's what you'll gain immediate access to:
- Exclusive Access to Every Listing
- Personalized Search Experience
- Favorite Properties at Your Fingertips
- Stay Ahead with Email Alerts
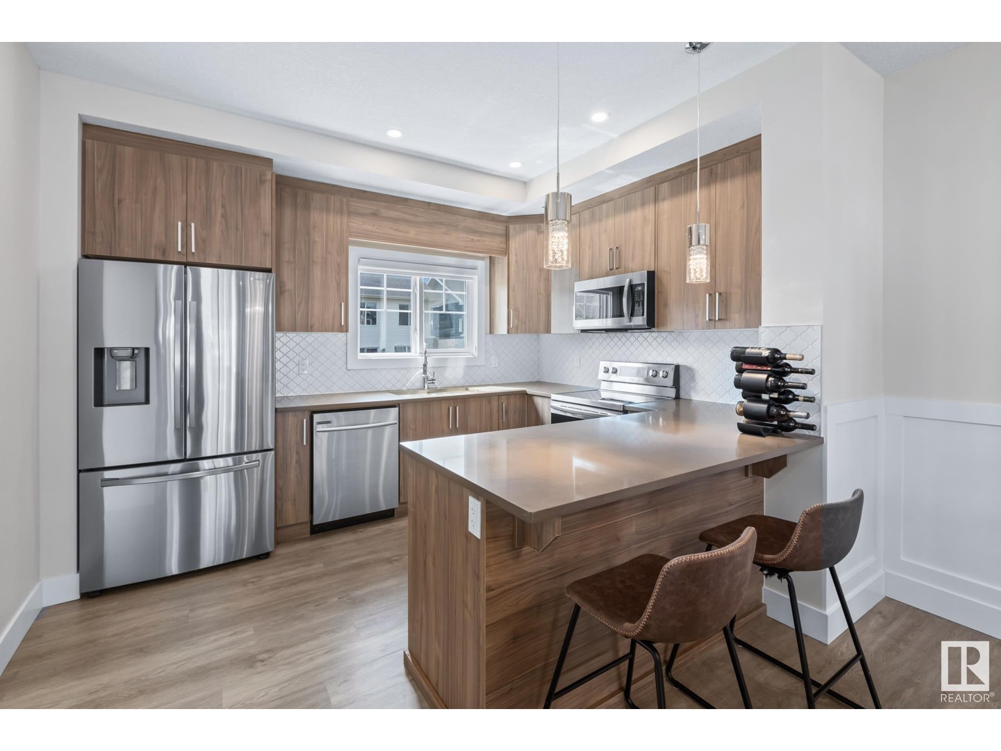
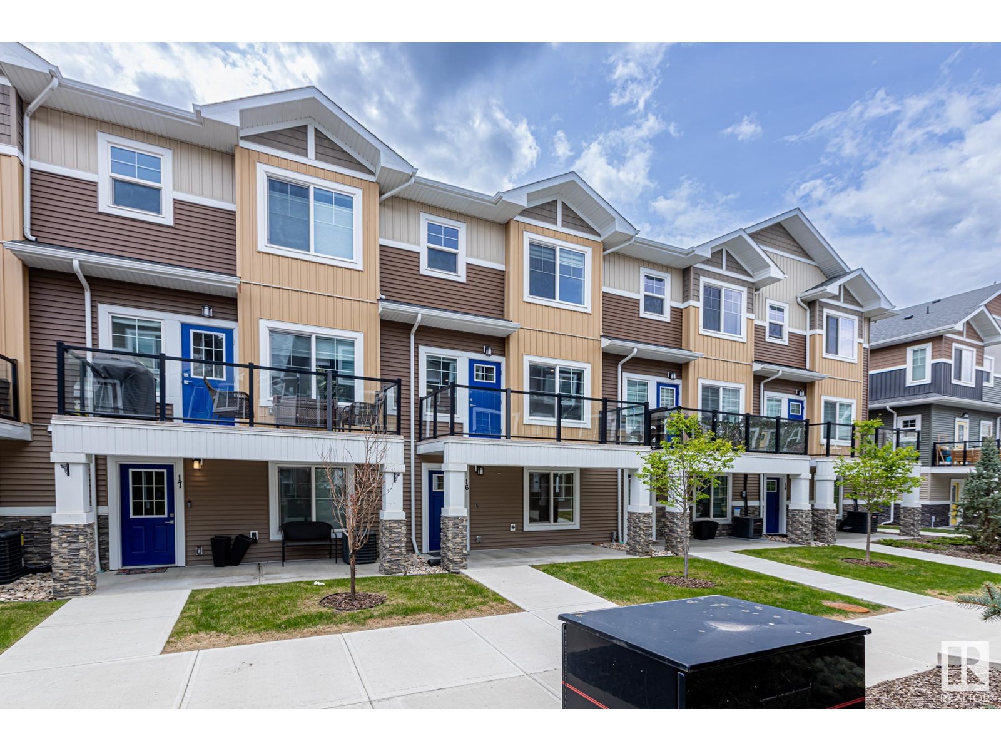
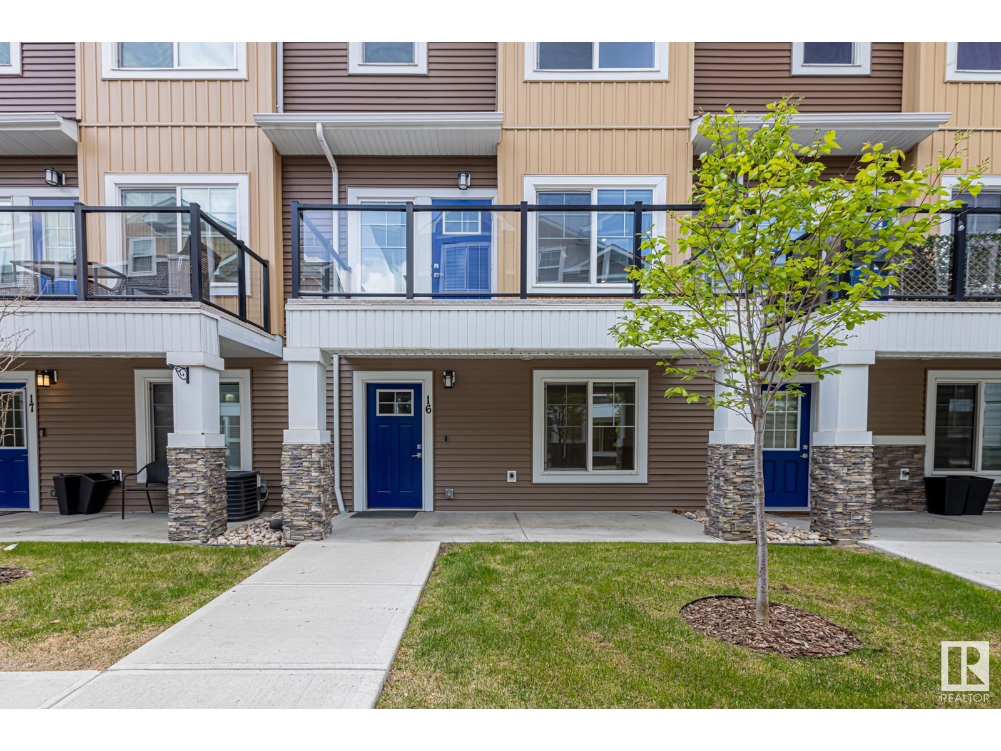
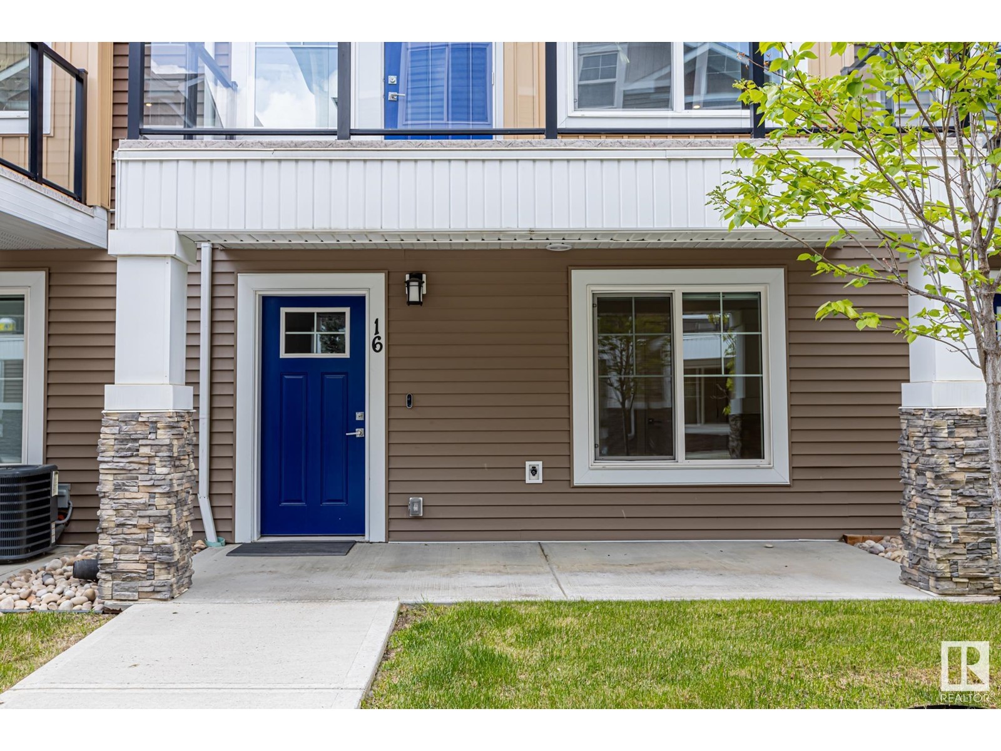
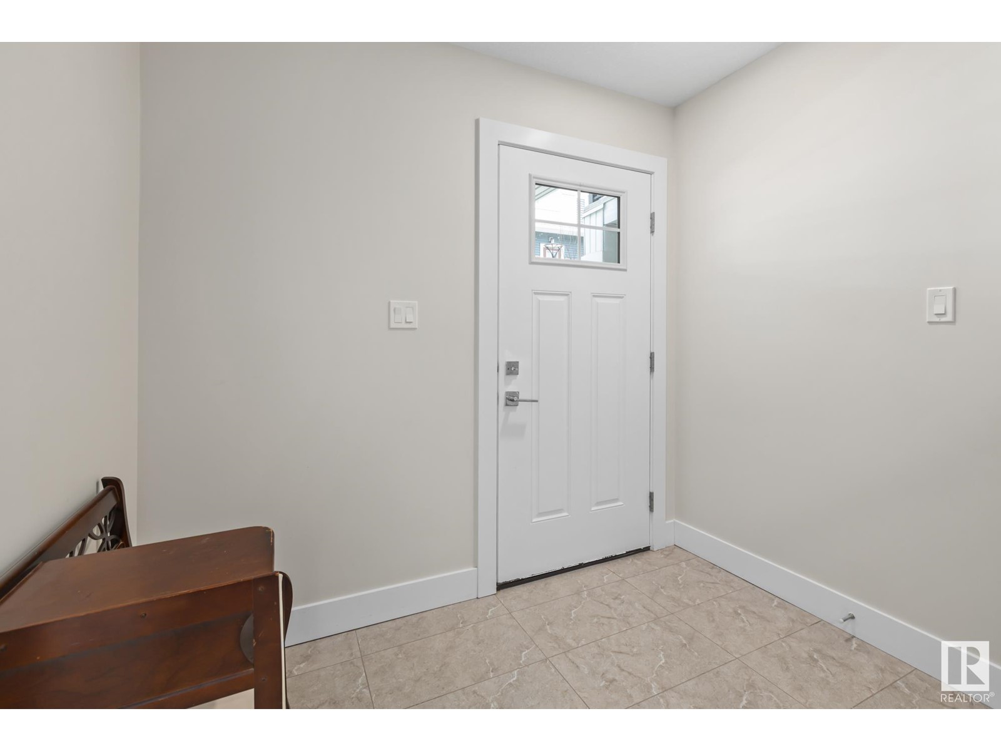
$385,000
#16 230 EDGEMONT RD NW
Edmonton, Alberta, Alberta, T6M0Y8
MLS® Number: E4437241
Property description
Welcome to this modern and stylish 3-storey townhouse offering 1,683 sq ft of well-designed living space in the prestigious, quiet neighbourhood of Edgemont. Built in 2020, this bright and open-concept home features 3 spacious bedrooms, 3 bathrooms, and a versatile main floor den—perfect for a home office. The contemporary kitchen boasts sleek cabinetry, quartz countertops, and stainless steel appliances, flowing beautifully into the dining and living areas and out to a large balcony—ideal for relaxing or entertaining. Enjoy the convenience of a full laundry room, a double car garage, and low condo fees. The primary suite includes a walk-in closet and private ensuite for added comfort. Located close to parks, walking trails and major roadways, this home blends comfort, function, and urban access with a peaceful community feel. This home is perfect for a growing family or first-time home buyers.
Building information
Type
*****
Amenities
*****
Appliances
*****
Basement Type
*****
Constructed Date
*****
Construction Style Attachment
*****
Fireplace Fuel
*****
Fireplace Present
*****
Fireplace Type
*****
Half Bath Total
*****
Heating Type
*****
Size Interior
*****
Stories Total
*****
Land information
Amenities
*****
Size Irregular
*****
Size Total
*****
Rooms
Upper Level
Bedroom 3
*****
Bedroom 2
*****
Primary Bedroom
*****
Main level
Den
*****
Above
Laundry room
*****
Kitchen
*****
Dining room
*****
Living room
*****
Upper Level
Bedroom 3
*****
Bedroom 2
*****
Primary Bedroom
*****
Main level
Den
*****
Above
Laundry room
*****
Kitchen
*****
Dining room
*****
Living room
*****
Upper Level
Bedroom 3
*****
Bedroom 2
*****
Primary Bedroom
*****
Main level
Den
*****
Above
Laundry room
*****
Kitchen
*****
Dining room
*****
Living room
*****
Upper Level
Bedroom 3
*****
Bedroom 2
*****
Primary Bedroom
*****
Main level
Den
*****
Above
Laundry room
*****
Kitchen
*****
Dining room
*****
Living room
*****
Upper Level
Bedroom 3
*****
Bedroom 2
*****
Primary Bedroom
*****
Main level
Den
*****
Above
Laundry room
*****
Kitchen
*****
Dining room
*****
Living room
*****
Upper Level
Bedroom 3
*****
Bedroom 2
*****
Primary Bedroom
*****
Main level
Den
*****
Above
Laundry room
*****
Kitchen
*****
Dining room
*****
Living room
*****
Upper Level
Bedroom 3
*****
Bedroom 2
*****
Courtesy of Real Broker
Book a Showing for this property
Please note that filling out this form you'll be registered and your phone number without the +1 part will be used as a password.
