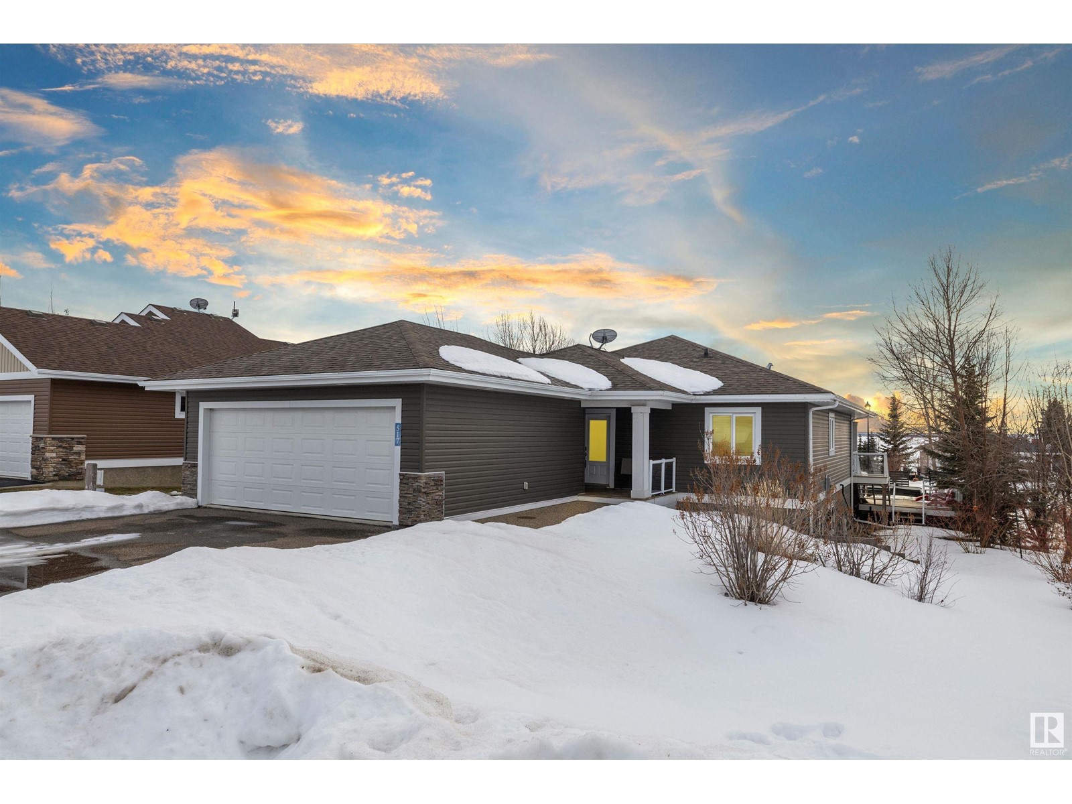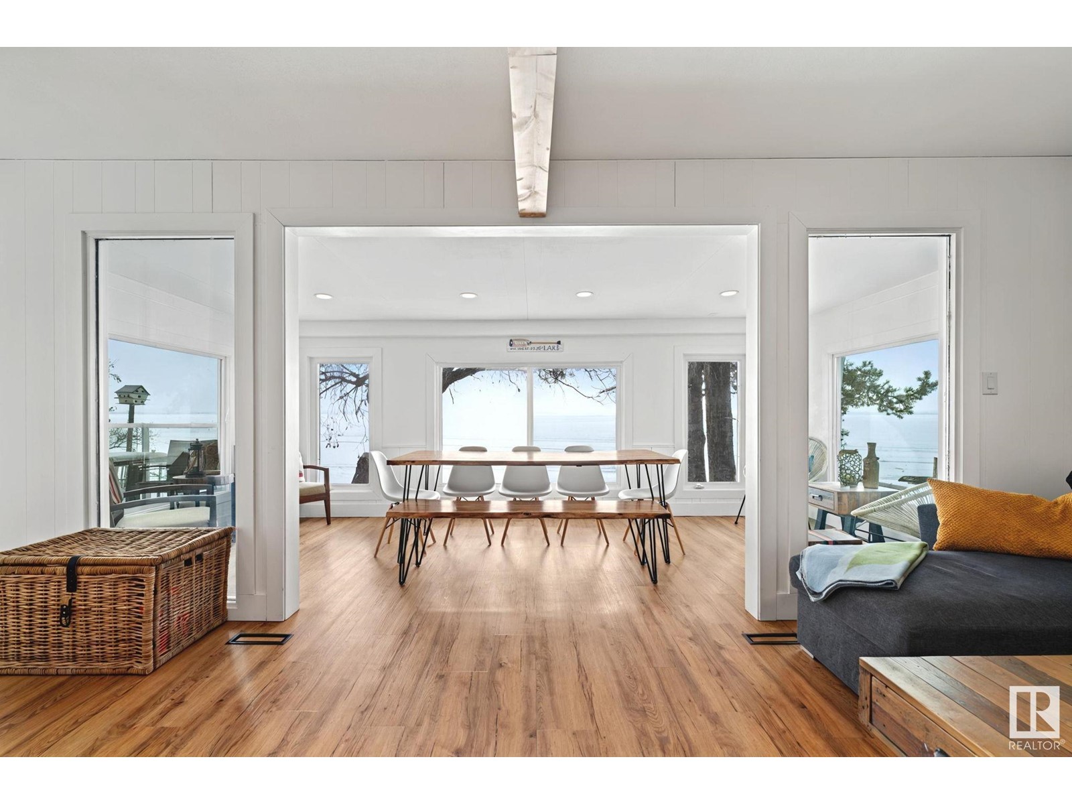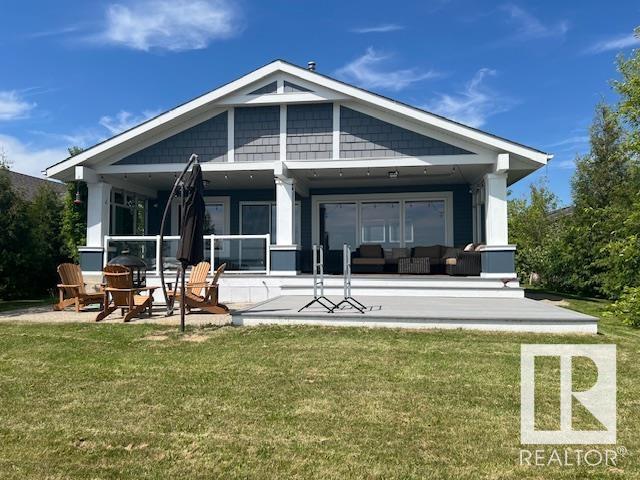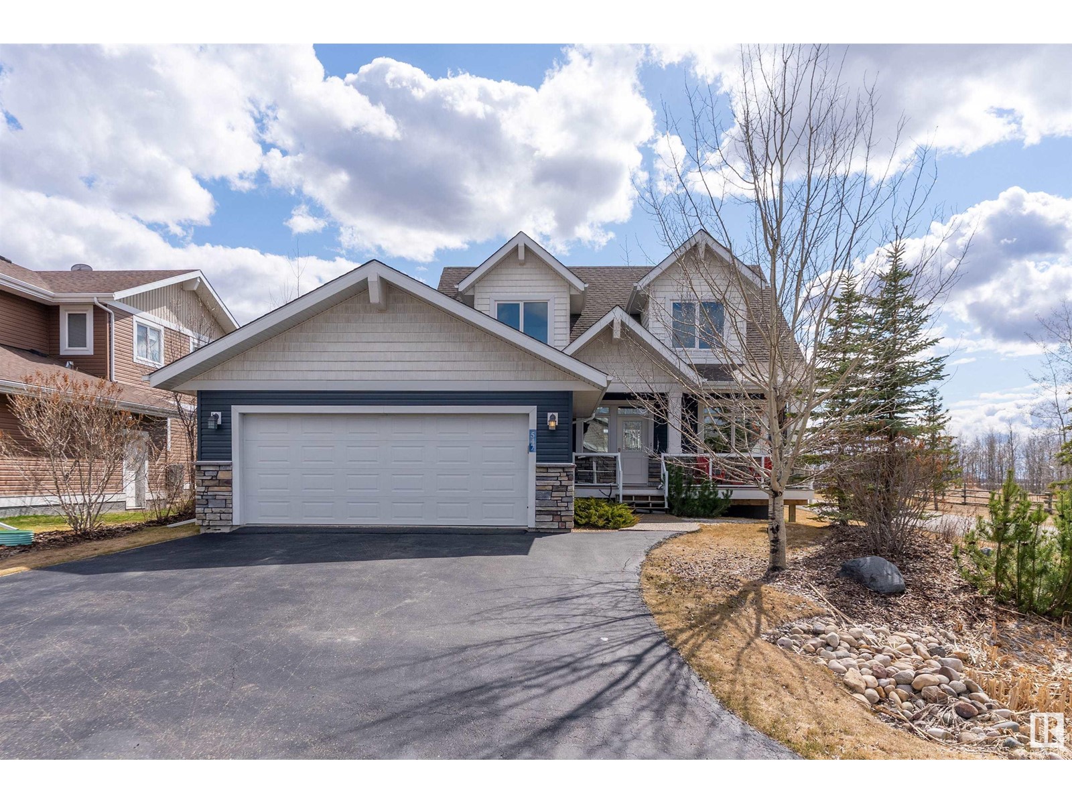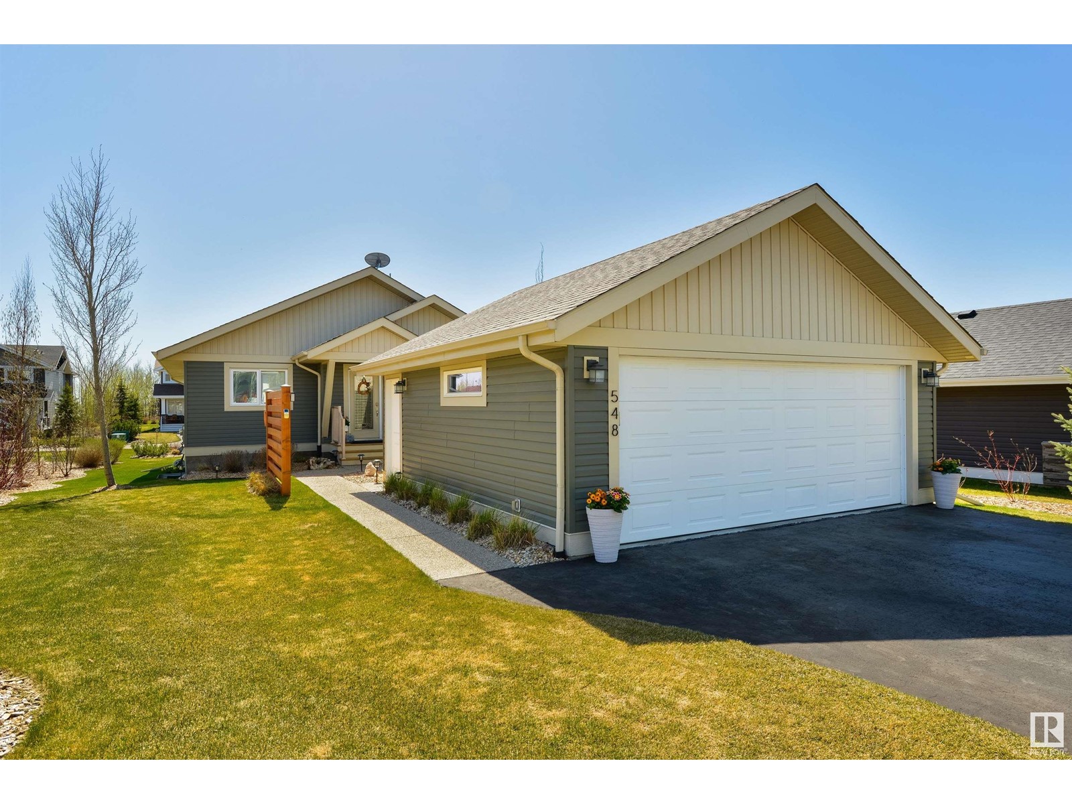Free account required
Unlock the full potential of your property search with a free account! Here's what you'll gain immediate access to:
- Exclusive Access to Every Listing
- Personalized Search Experience
- Favorite Properties at Your Fingertips
- Stay Ahead with Email Alerts
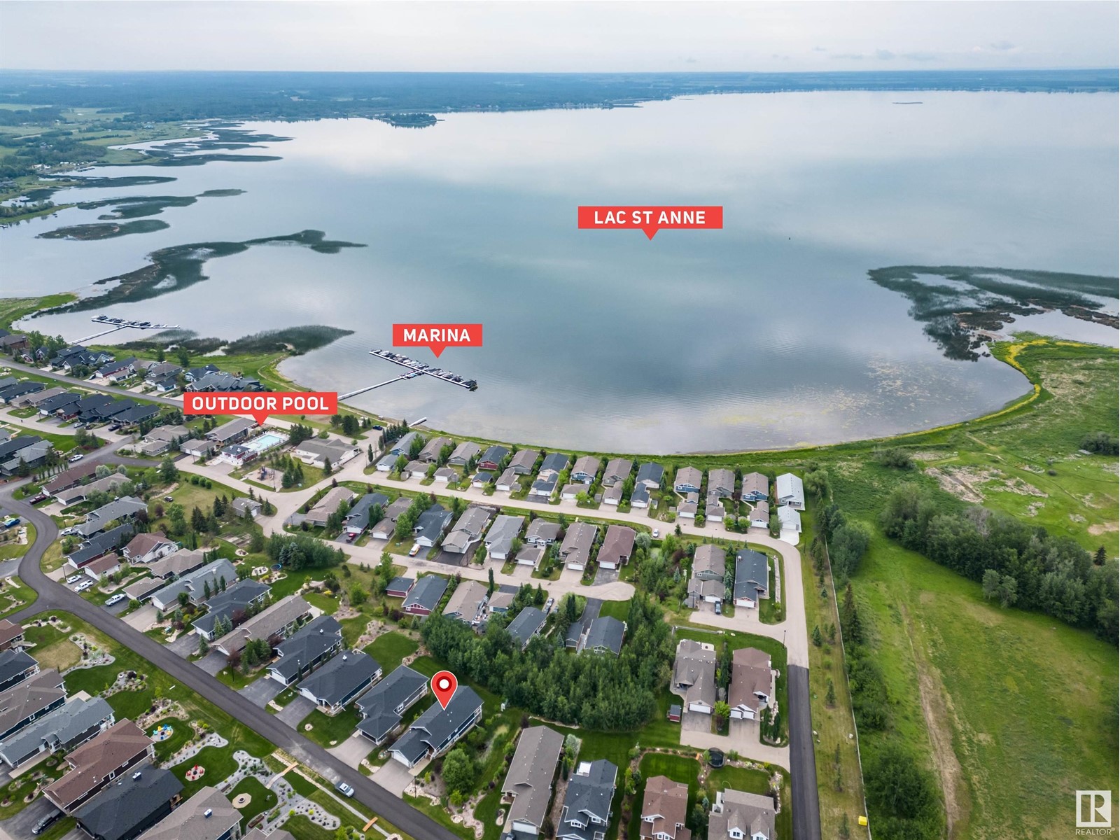

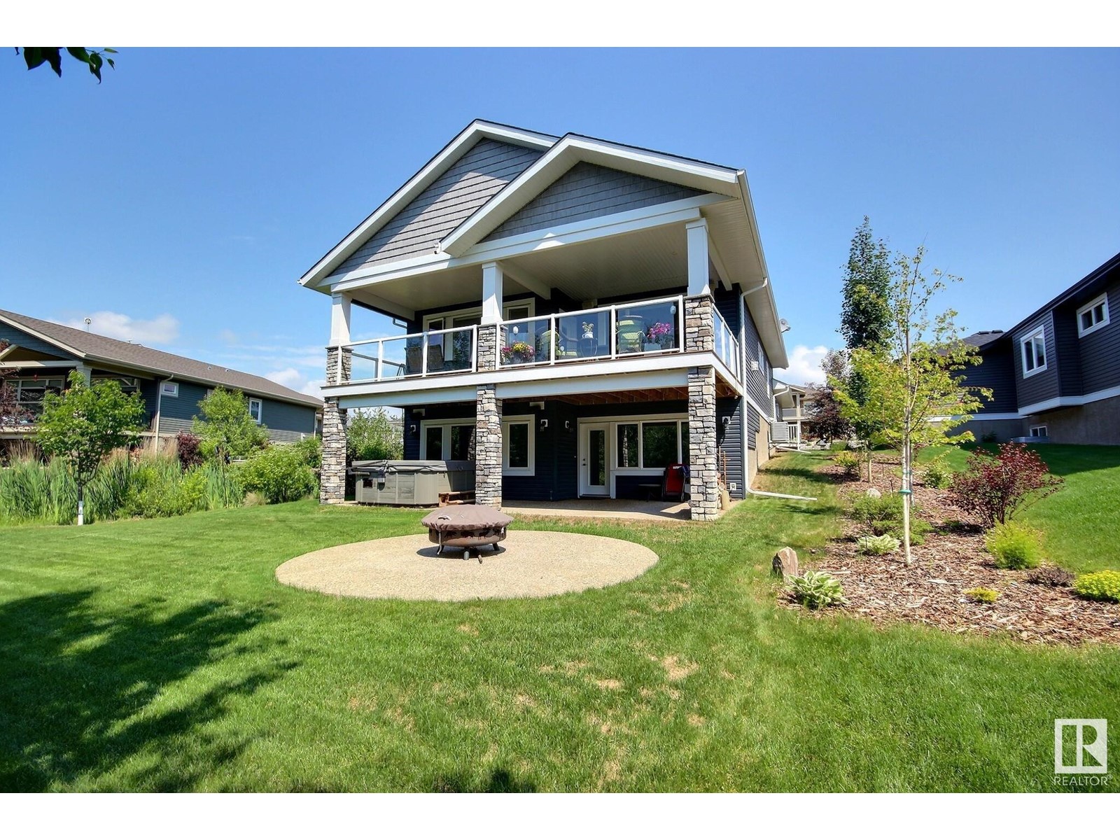
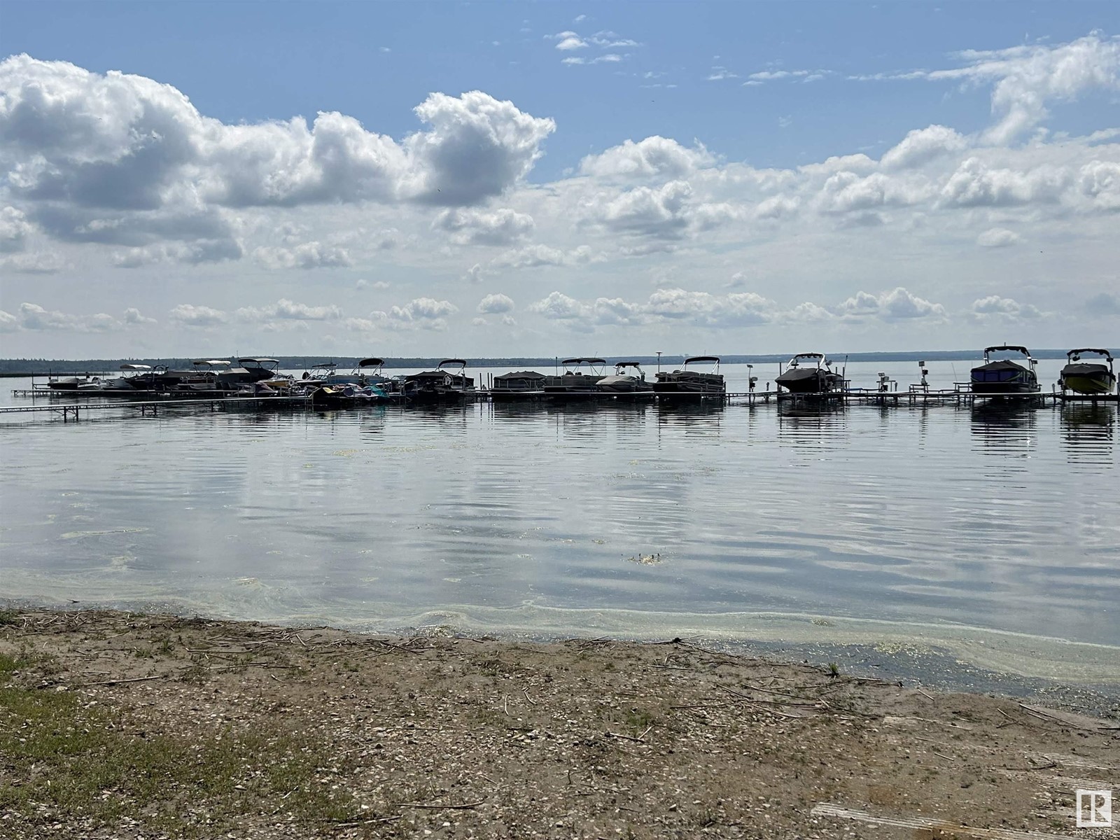
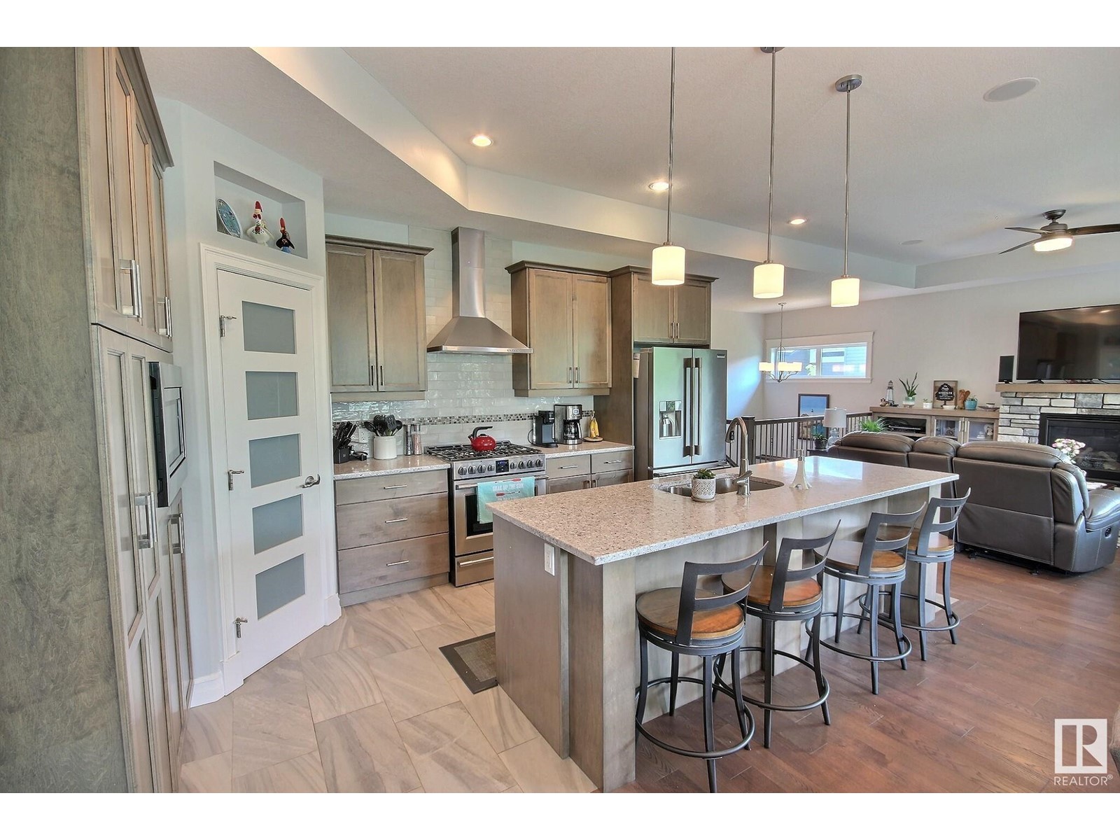
$669,800
#539 55101 STE. ANNE TR
Rural Lac Ste. Anne County, Alberta, Alberta, T0E1A1
MLS® Number: E4439928
Property description
WALK OUT BUNGALOW in a GATED LAKE community! Just shy of 2800 sqft of living space this PREMIUM year round home w/4 BDRMS, 3 FULL BATH, a chef's kitchen w/stainless appliances including GAS stove, massive island & walk in pantry, open to the dining area with wall of windows to the back yard, garden door to the O/S attached deck (an entertainers dream), primary bedroom w/ 5' glass shower & dual sinks, 2ND Br OR DEN W/MURPHY bed/desk, main floor laundry (extra hook ups in the lower level), walk out level boasts a wet bar, rec area, family room, 2 huge bedrooms and another full bath with dual sinks! This one is FULLY loaded with A/C, heated floors, QUARTZ throughout, hardwood, heated O/S garage w/drain, HOT TUB, 2 fireplaces, BBQ gas hook ups up & down, B/I speaker system up & down living area & both decks! Waters Edge is a friendly gated community w/heated outdoor pool, fitness center, skating rink, playground, marina & boat launch. 45 minutes west of Edmonton on a divided highway! Welcome Home.
Building information
Type
*****
Amenities
*****
Appliances
*****
Architectural Style
*****
Basement Development
*****
Basement Type
*****
Constructed Date
*****
Construction Style Attachment
*****
Cooling Type
*****
Fireplace Fuel
*****
Fireplace Present
*****
Fireplace Type
*****
Heating Type
*****
Size Interior
*****
Stories Total
*****
Land information
Amenities
*****
Size Irregular
*****
Size Total
*****
Surface Water
*****
Rooms
Main level
Bedroom 2
*****
Primary Bedroom
*****
Den
*****
Kitchen
*****
Dining room
*****
Living room
*****
Lower level
Bedroom 4
*****
Bedroom 3
*****
Family room
*****
Main level
Bedroom 2
*****
Primary Bedroom
*****
Den
*****
Kitchen
*****
Dining room
*****
Living room
*****
Lower level
Bedroom 4
*****
Bedroom 3
*****
Family room
*****
Courtesy of 2% Realty Pro
Book a Showing for this property
Please note that filling out this form you'll be registered and your phone number without the +1 part will be used as a password.

