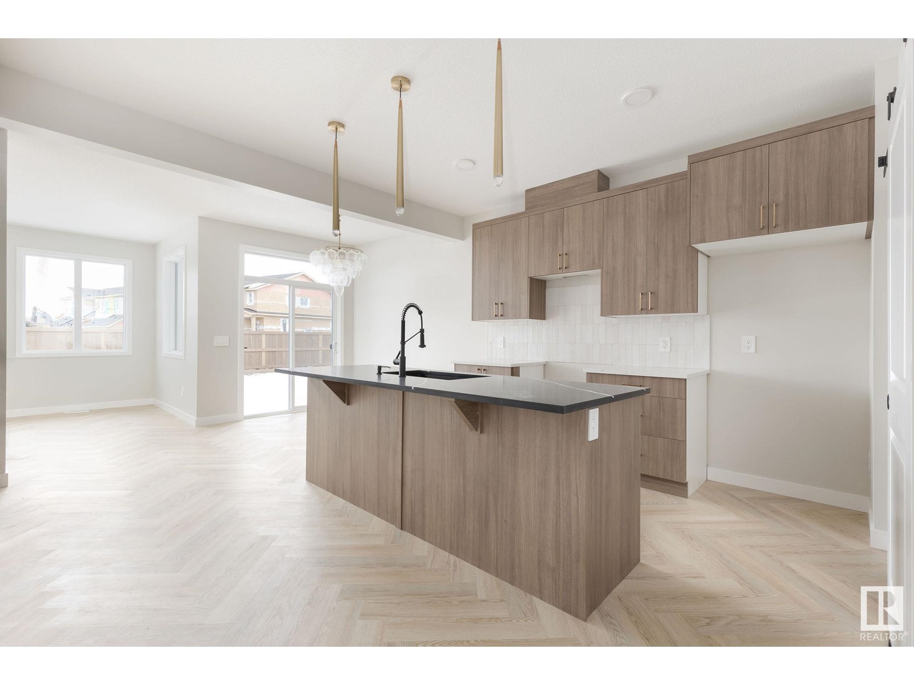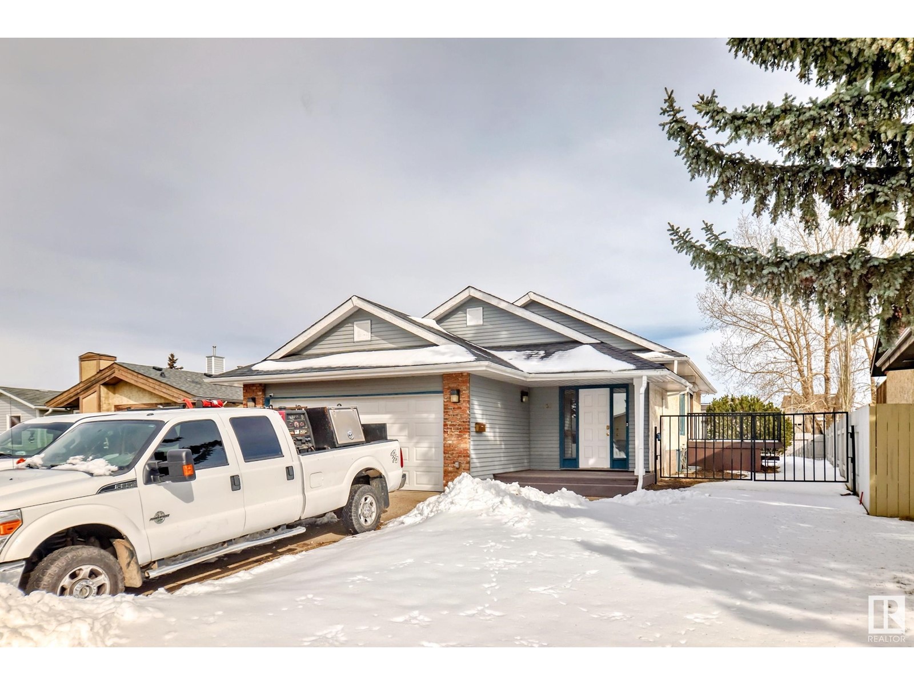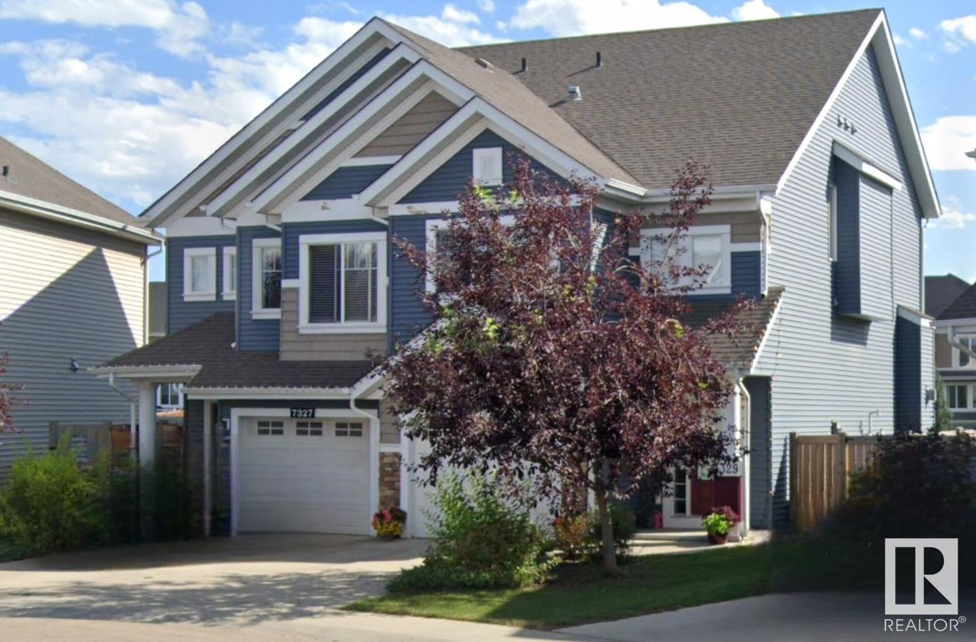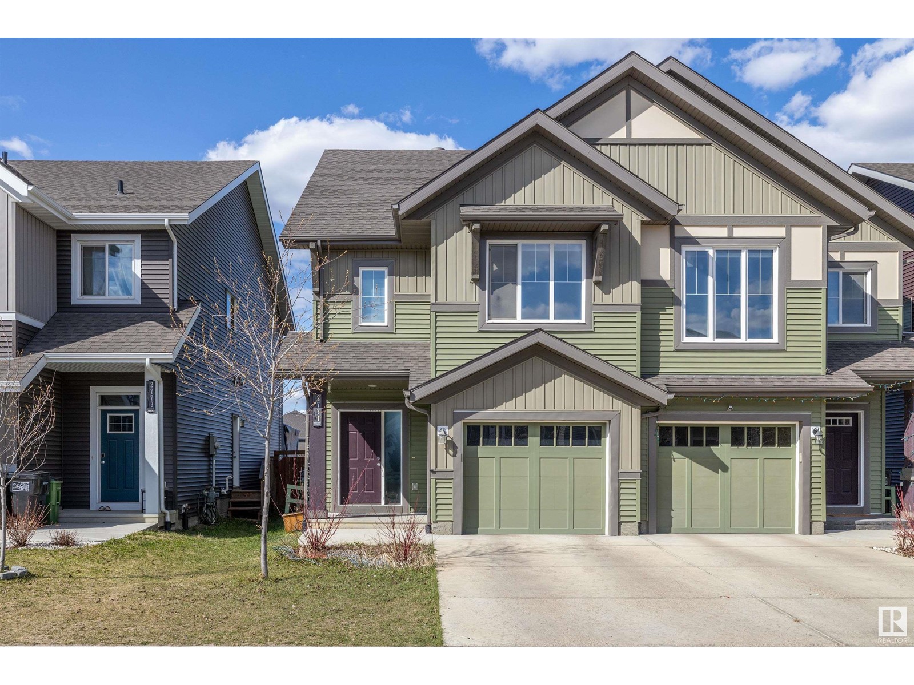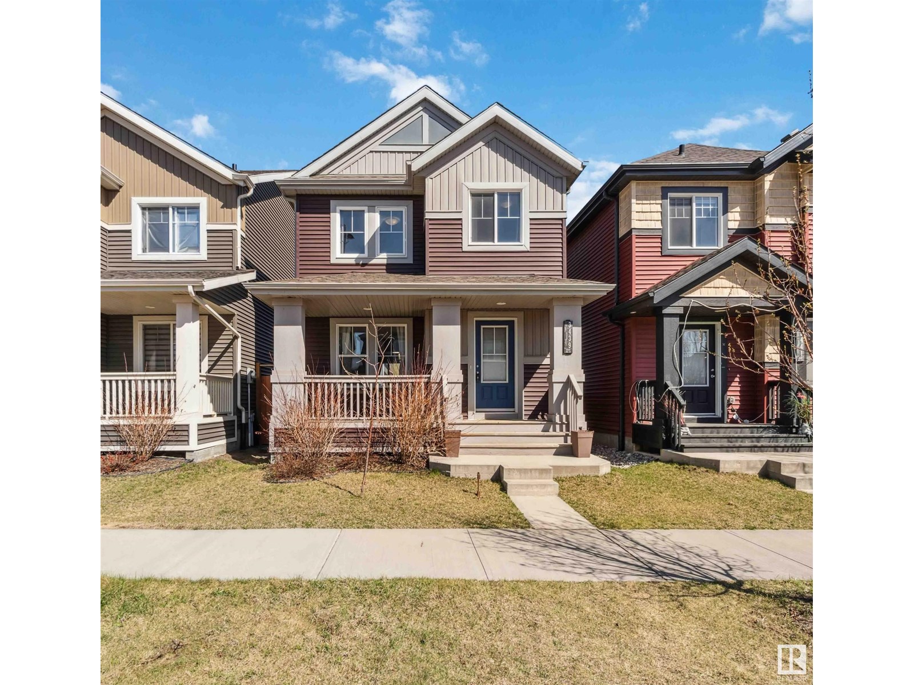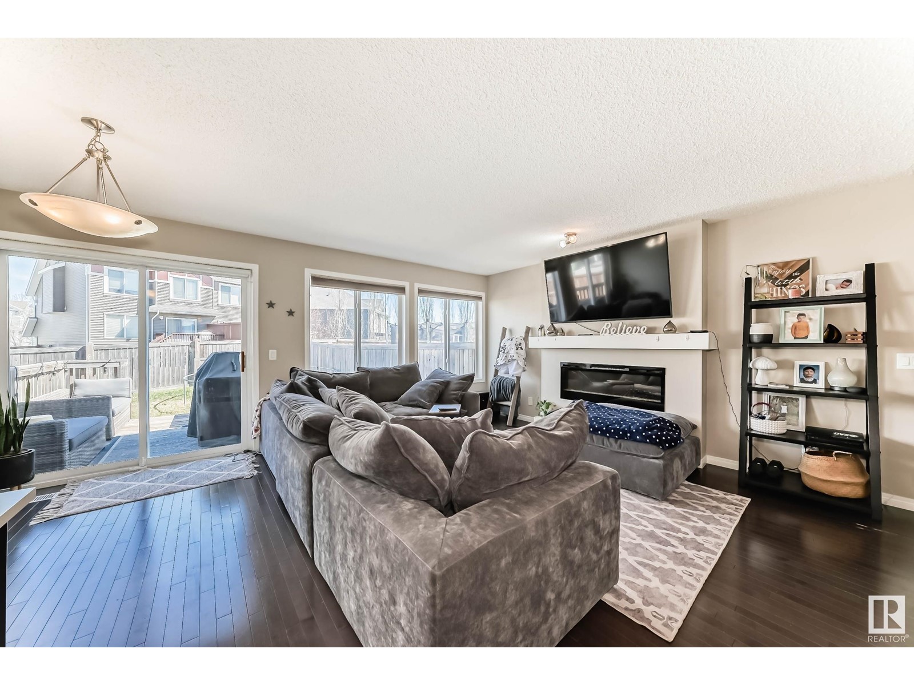Free account required
Unlock the full potential of your property search with a free account! Here's what you'll gain immediate access to:
- Exclusive Access to Every Listing
- Personalized Search Experience
- Favorite Properties at Your Fingertips
- Stay Ahead with Email Alerts
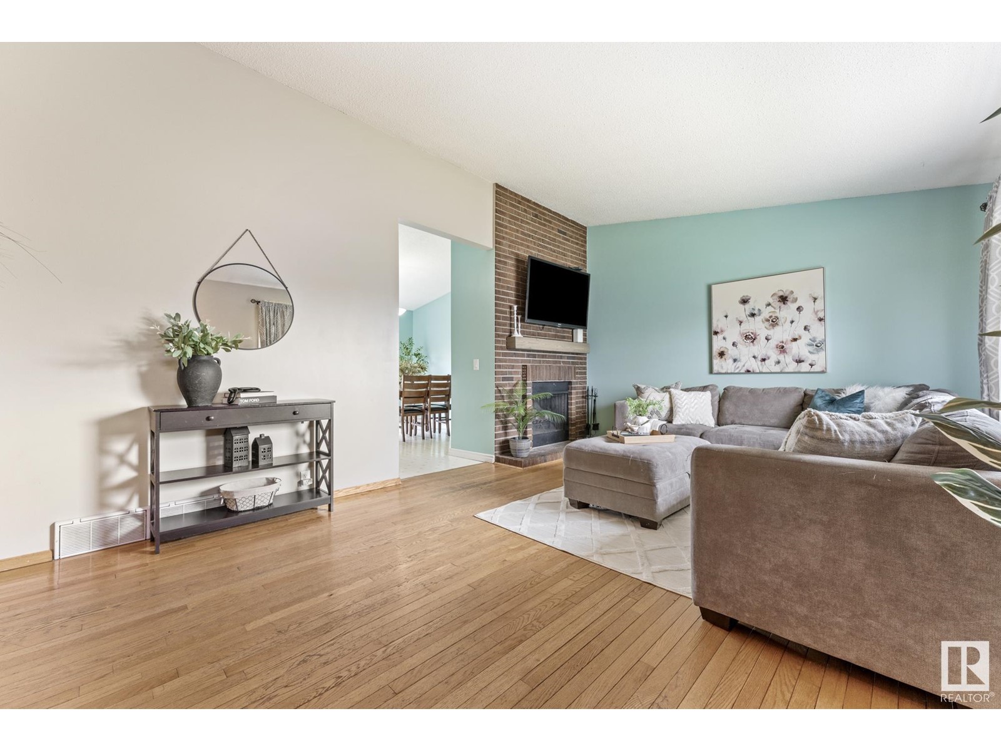
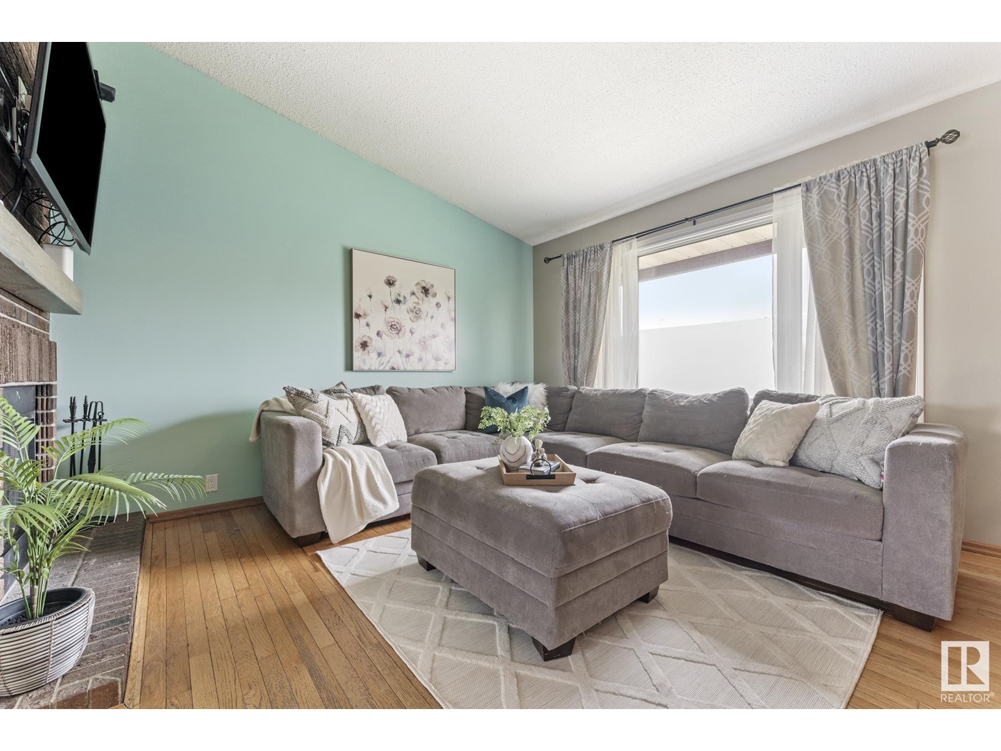
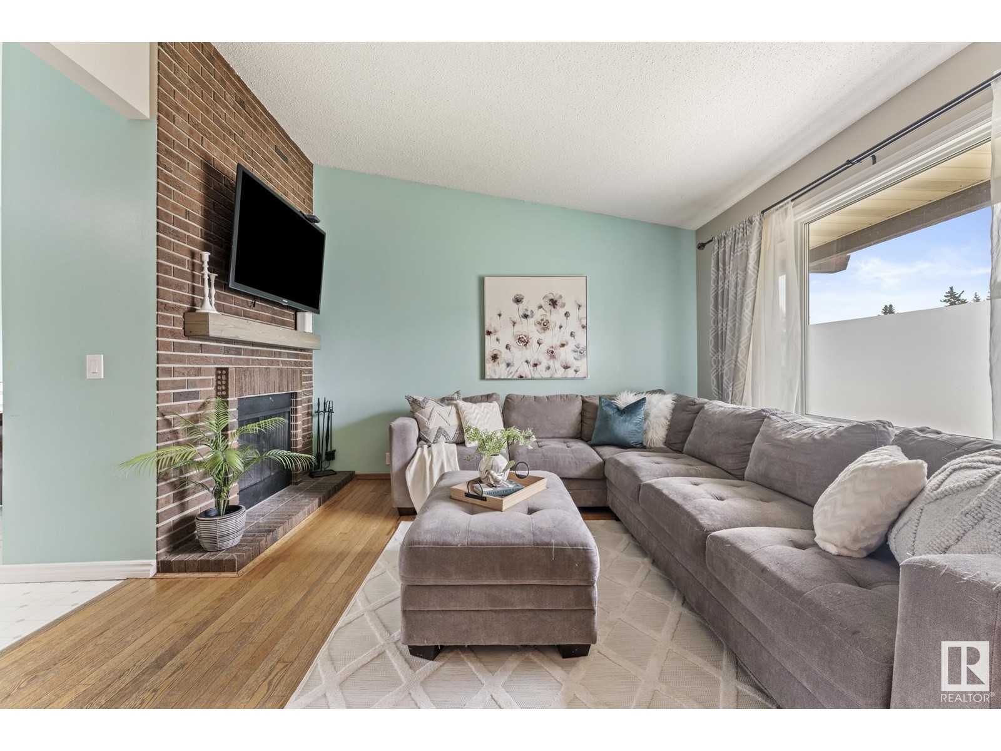
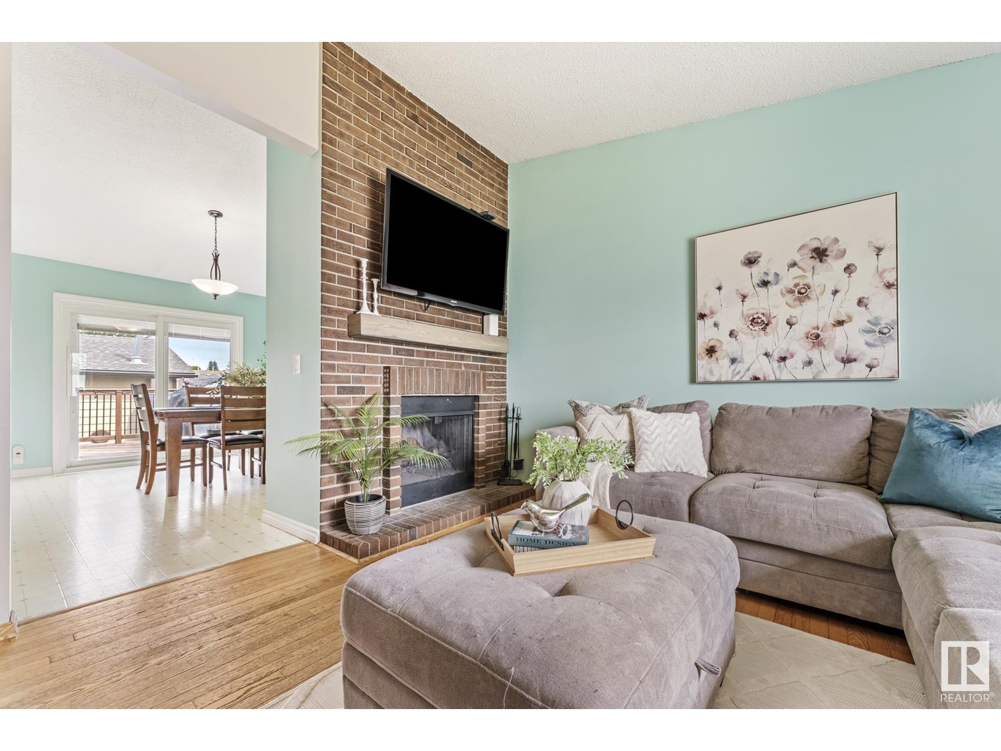
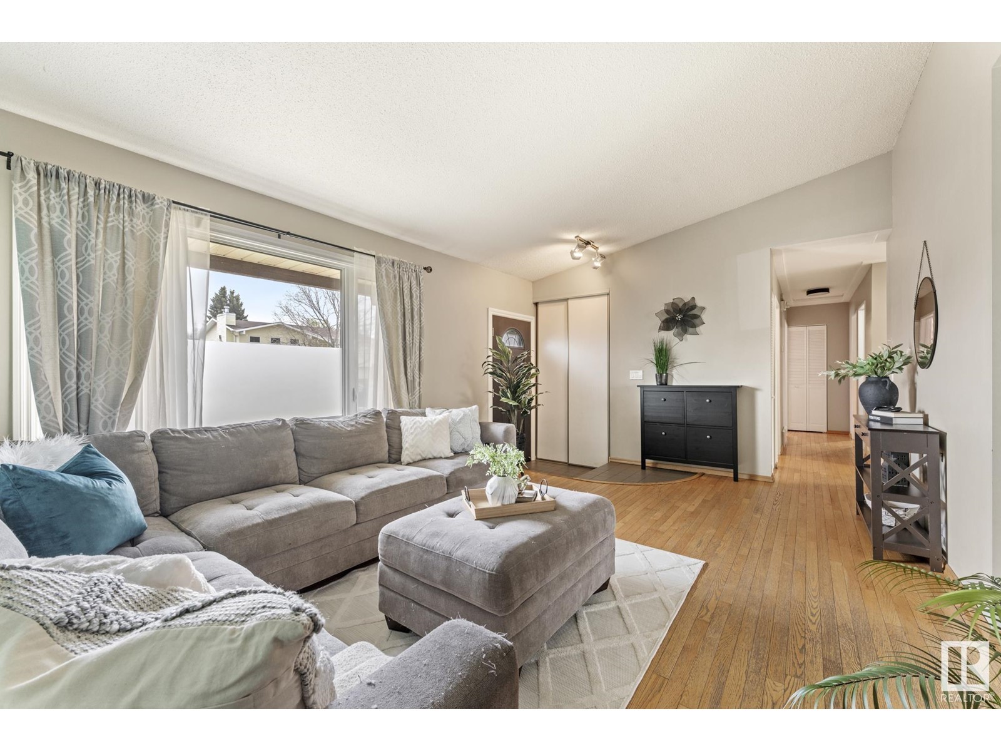
$439,900
8324 19 AV NW
Edmonton, Alberta, Alberta, T6K2E1
MLS® Number: E4440486
Property description
Step into this inviting bungalow featuring A/C in the summer & a cozy f/p for the winter in the living room. The spacious eat-in kitchen offers ample storage, workspace & new dishwasher in 2023. Adjacent is the nook which has access onto the large deck. Down the hall, you'll find the primary bedroom complete with an updated 2pce ensuite. Two addt'l bedrooms & updated 4pce bath complete the main floor. The finished bsmnt includes a large rec room, bedroom, den, 3pce bath & storage space. The laundry room features a new washer & dyer (2023). Enjoy outdoor living in the backyard, featuring a large deck, stone patio, & plenty of space for kids to play. A double detached garage & space for RV parking add extra value & convenience. Major updates have already been taken care of: new furnace (2023), A/C (2021), updated windows (2020), & insulation & shingles (2019) . Located in the welcoming community of Satoo, this home is close to parks, schools, the Rec Centre, shopping, & offers easy access to the Henday.
Building information
Type
*****
Appliances
*****
Architectural Style
*****
Basement Development
*****
Basement Type
*****
Constructed Date
*****
Construction Style Attachment
*****
Cooling Type
*****
Fireplace Fuel
*****
Fireplace Present
*****
Fireplace Type
*****
Half Bath Total
*****
Heating Type
*****
Size Interior
*****
Stories Total
*****
Land information
Amenities
*****
Fence Type
*****
Size Irregular
*****
Size Total
*****
Rooms
Main level
Bedroom 3
*****
Bedroom 2
*****
Primary Bedroom
*****
Kitchen
*****
Dining room
*****
Living room
*****
Basement
Recreation room
*****
Bedroom 4
*****
Den
*****
Main level
Bedroom 3
*****
Bedroom 2
*****
Primary Bedroom
*****
Kitchen
*****
Dining room
*****
Living room
*****
Basement
Recreation room
*****
Bedroom 4
*****
Den
*****
Main level
Bedroom 3
*****
Bedroom 2
*****
Primary Bedroom
*****
Kitchen
*****
Dining room
*****
Living room
*****
Basement
Recreation room
*****
Bedroom 4
*****
Den
*****
Main level
Bedroom 3
*****
Bedroom 2
*****
Primary Bedroom
*****
Kitchen
*****
Dining room
*****
Living room
*****
Basement
Recreation room
*****
Bedroom 4
*****
Den
*****
Courtesy of Exp Realty
Book a Showing for this property
Please note that filling out this form you'll be registered and your phone number without the +1 part will be used as a password.
