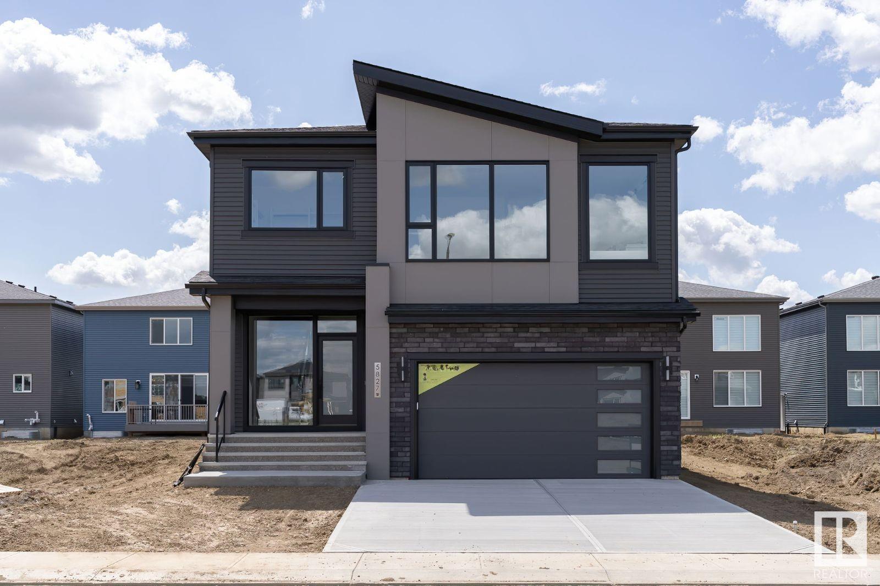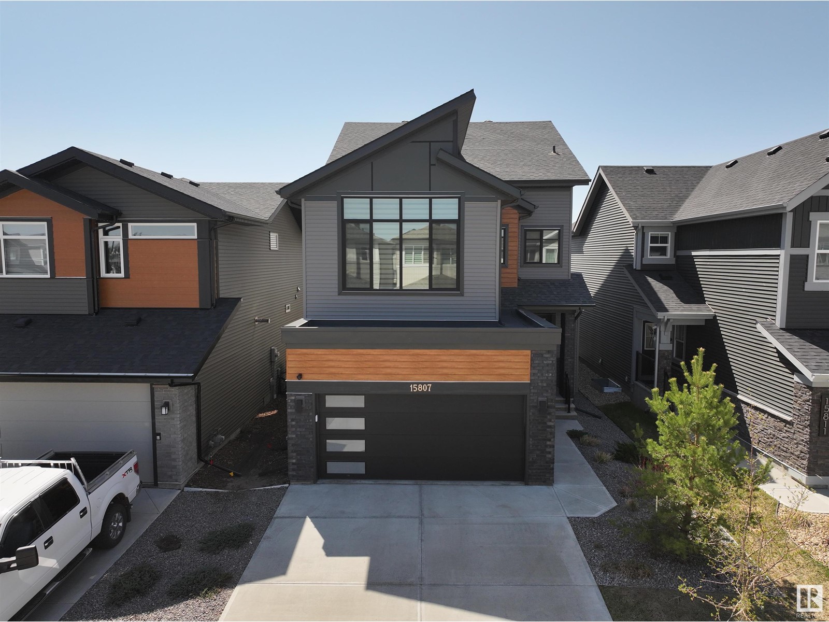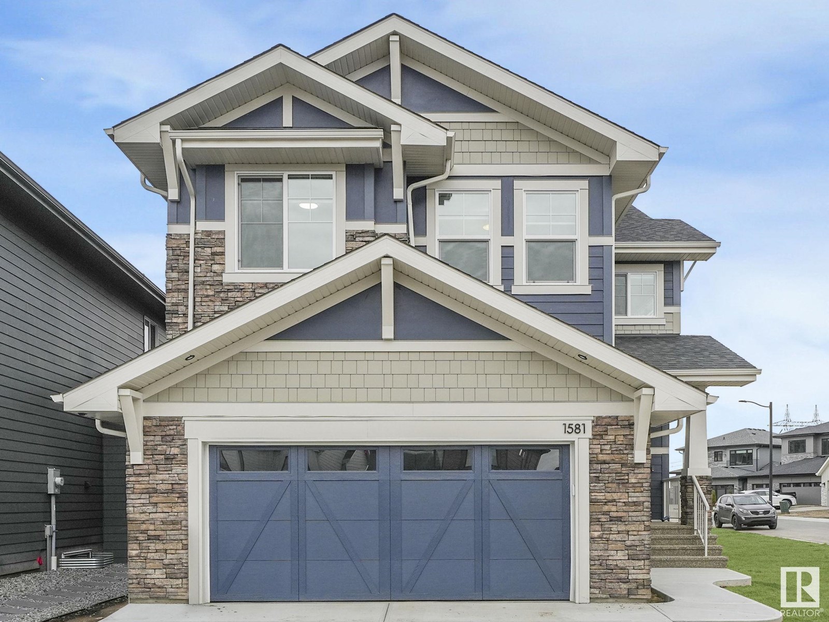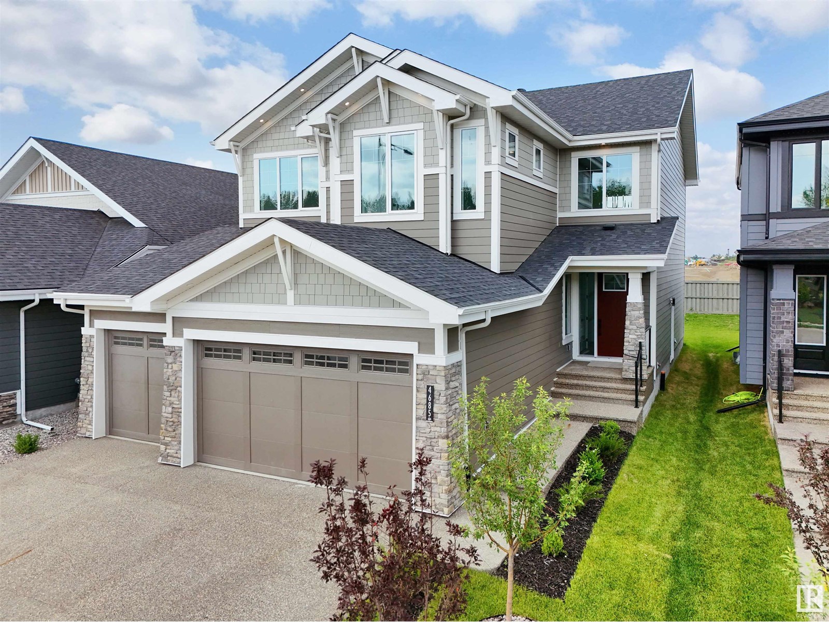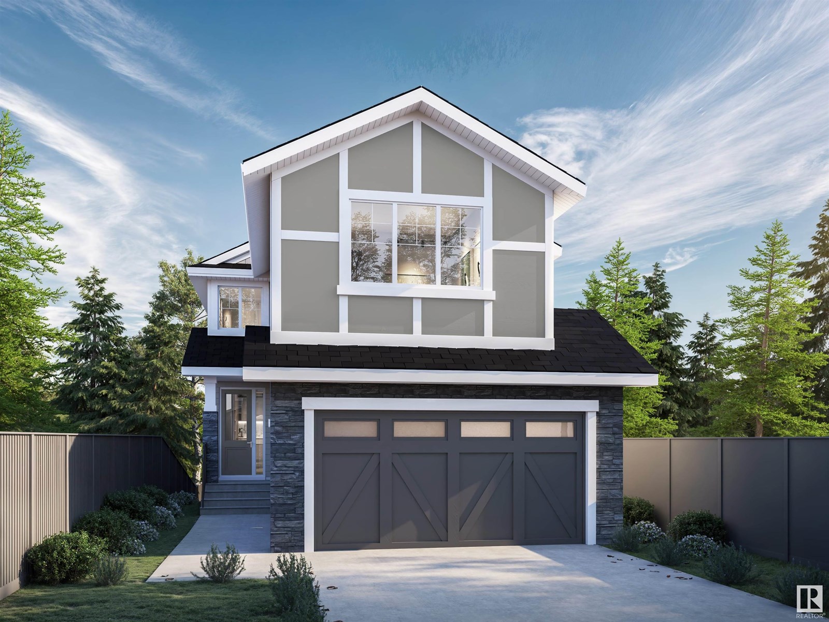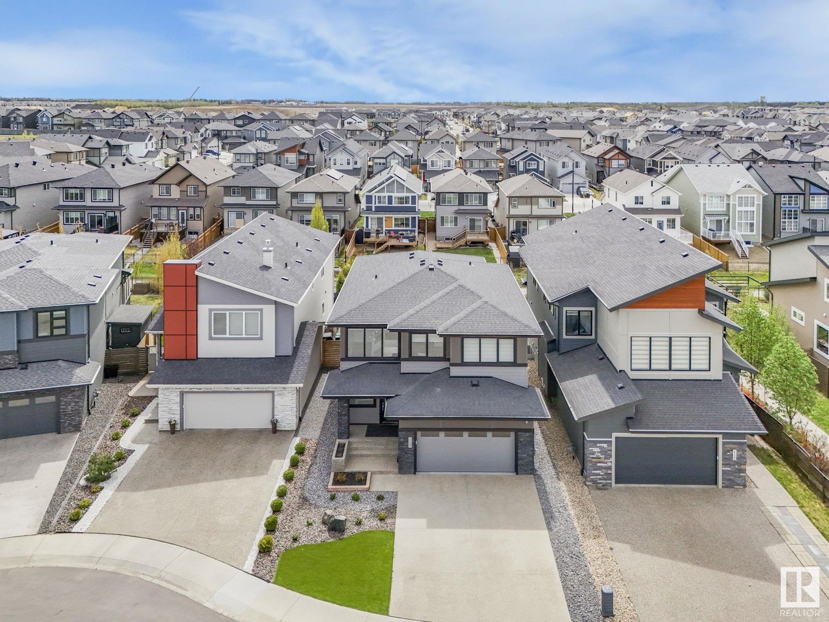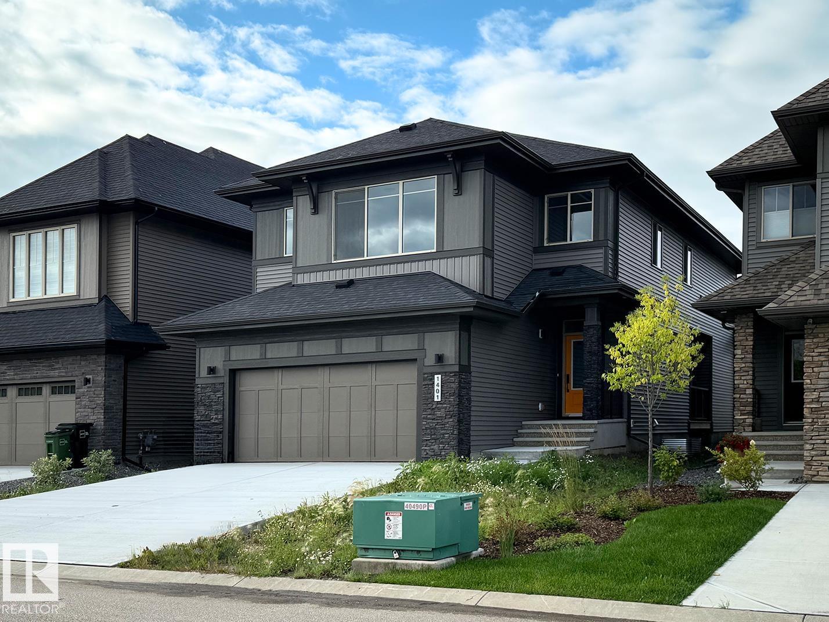Free account required
Unlock the full potential of your property search with a free account! Here's what you'll gain immediate access to:
- Exclusive Access to Every Listing
- Personalized Search Experience
- Favorite Properties at Your Fingertips
- Stay Ahead with Email Alerts
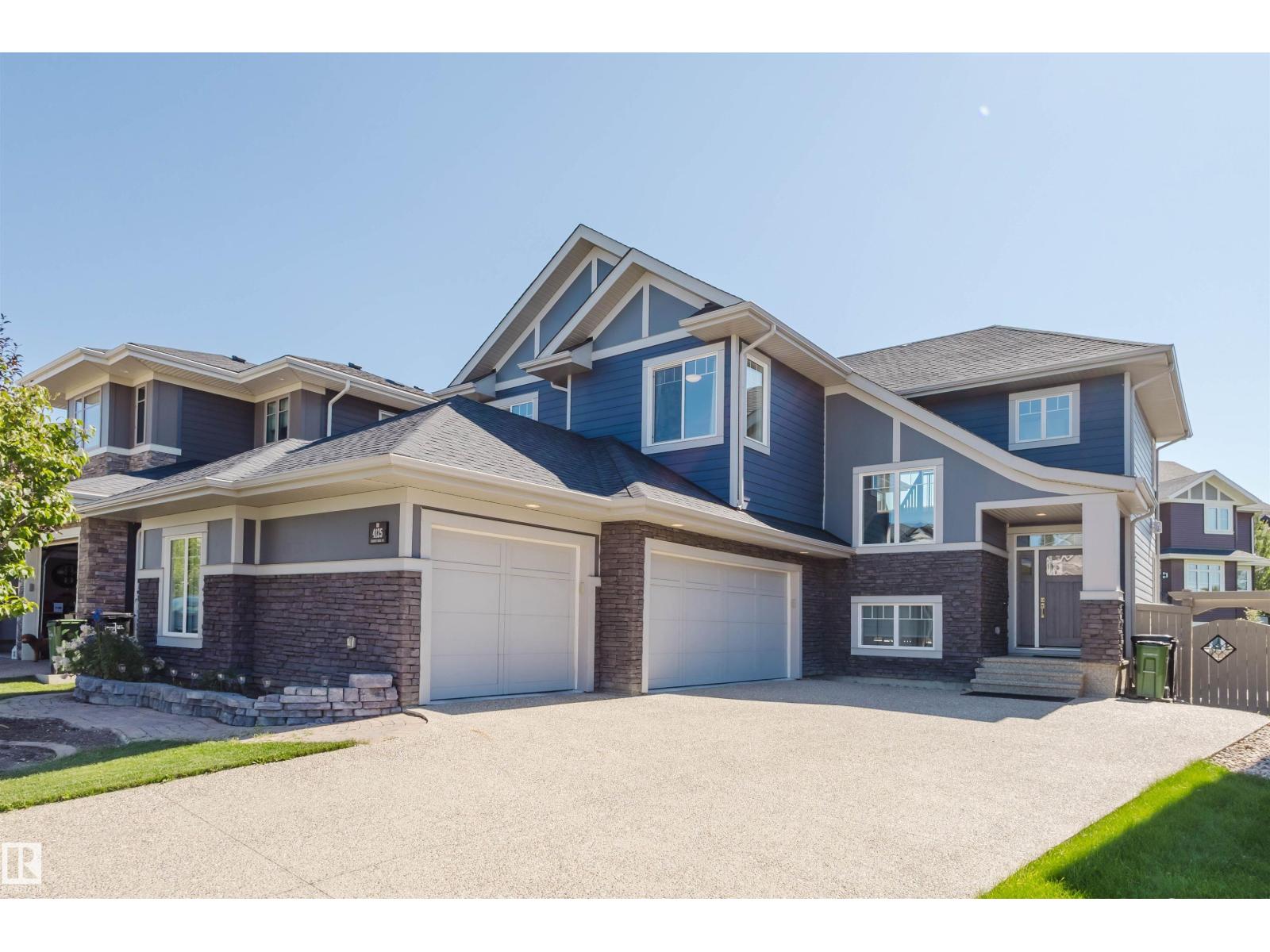
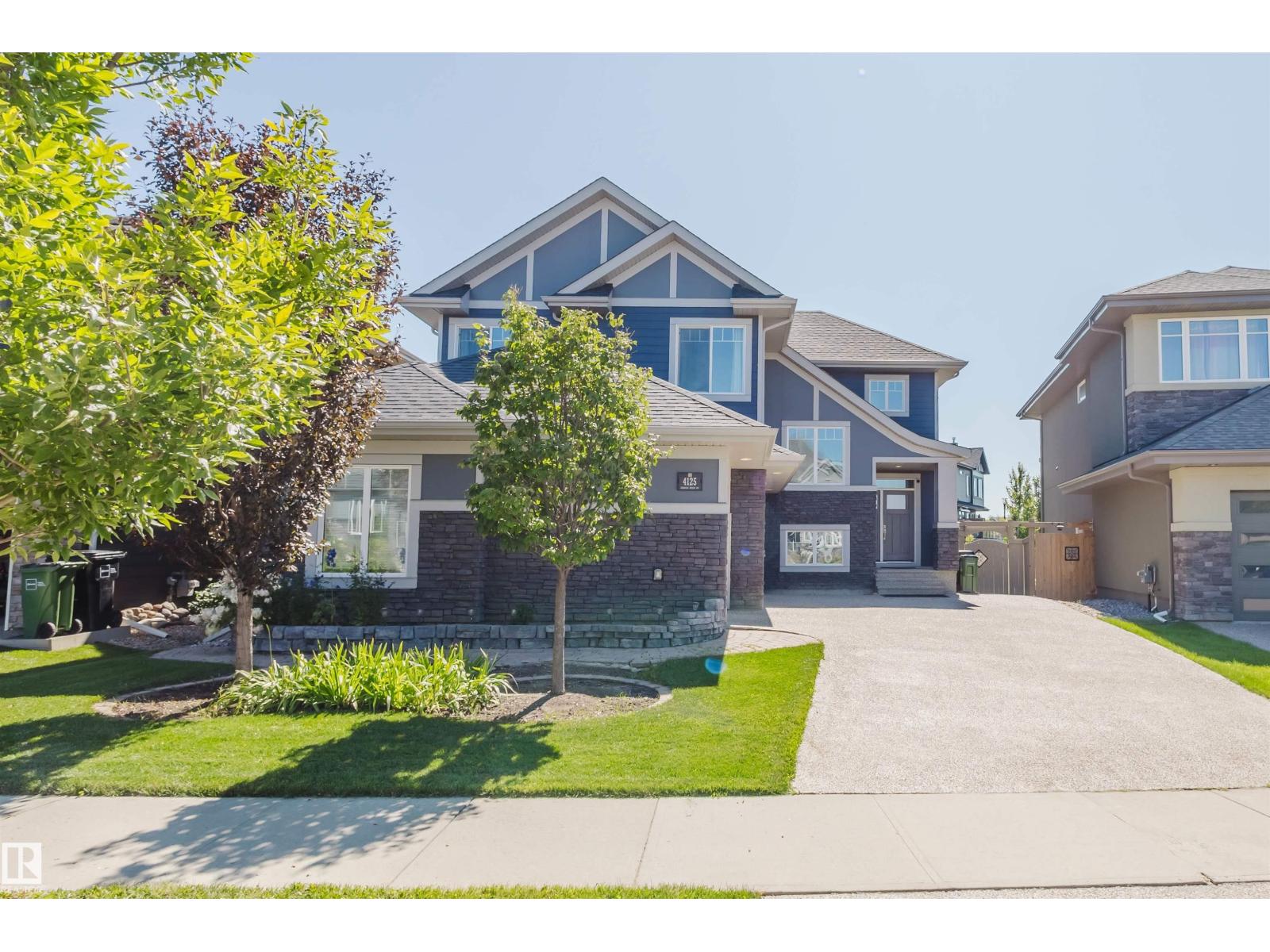
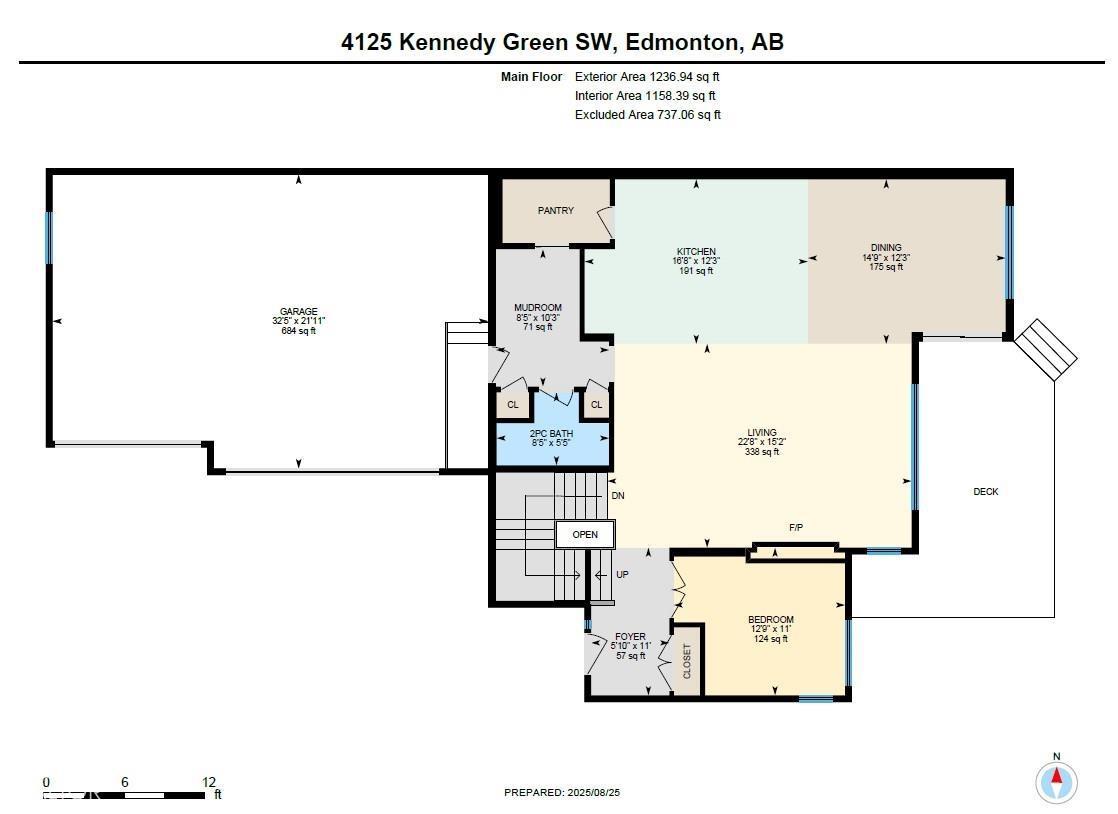
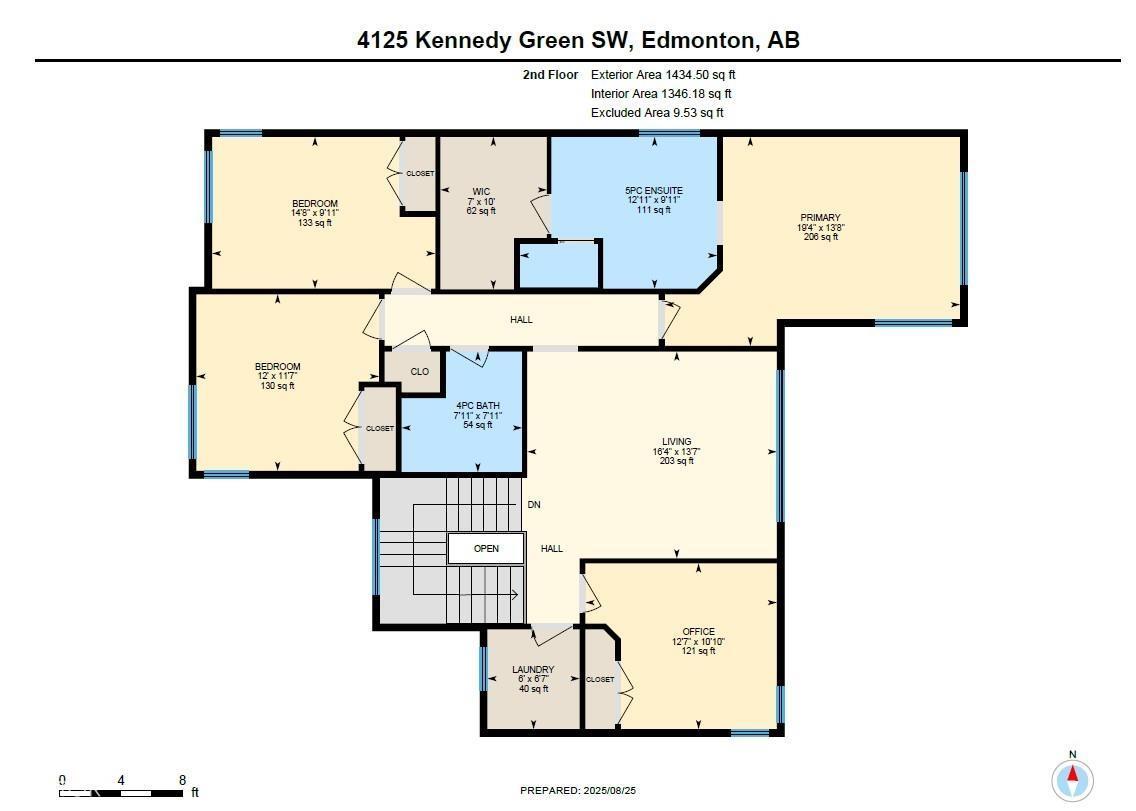
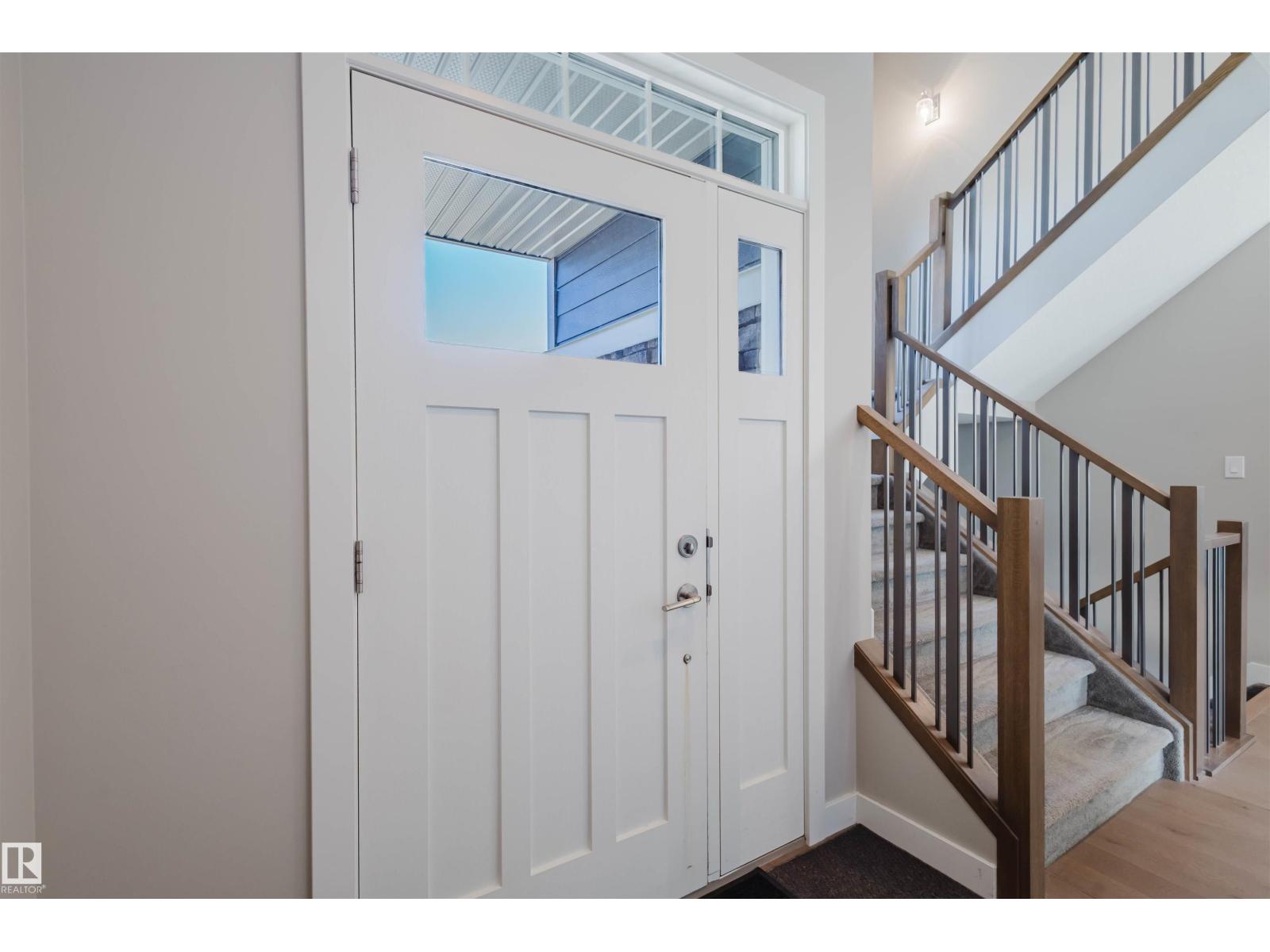
$950,000
4125 KENNEDY GREEN SW
Edmonton, Alberta, Alberta, T6W3B1
MLS® Number: E4455431
Property description
Welcome to this custom built 2 storey by Perry Homes in the prestigious Keswick on the River! TRIPLE GARAGE! This exquisite home offers 2,670+ sqft, 4 bedrooms plus main floor DEN & a bonus room on a 40 pocket Estate LOT. Great curb appeal w/ stone & Haddie board exterior & aggregate driveway. Expansive & Open main floor has tons of large windows & natural light. Cozy living room w/ electric F/P & tile wall. Contemporary kitchen features TWO-tone cabinetry, B/I oven, large island w/ granite countertops & walkthrough pantry. Large formal dining. Upgraded spindle railing leads upstairs w/ 4 bedrooms, laundry room & bonus room. The HUGE primary suite boasts a spa-like 5 pc ensuite w/ dbl sinks, a stand-alone tub, and a custom shower & a large W/I closet. Open basement has a 9' ceiling for future development. Large deck & low maintenance backyard w/ view of the POND. Steps from River valley walking trail, pond & Golf Club.This dream home is a perfect convergence of style and sophistication & Don't miss it!
Building information
Type
*****
Amenities
*****
Appliances
*****
Basement Development
*****
Basement Type
*****
Constructed Date
*****
Construction Style Attachment
*****
Half Bath Total
*****
Heating Type
*****
Size Interior
*****
Stories Total
*****
Land information
Amenities
*****
Fence Type
*****
Size Irregular
*****
Size Total
*****
Rooms
Upper Level
Laundry room
*****
Bonus Room
*****
Bedroom 4
*****
Bedroom 3
*****
Bedroom 2
*****
Primary Bedroom
*****
Main level
Den
*****
Kitchen
*****
Dining room
*****
Living room
*****
Upper Level
Laundry room
*****
Bonus Room
*****
Bedroom 4
*****
Bedroom 3
*****
Bedroom 2
*****
Primary Bedroom
*****
Main level
Den
*****
Kitchen
*****
Dining room
*****
Living room
*****
Courtesy of Mozaic Realty Group
Book a Showing for this property
Please note that filling out this form you'll be registered and your phone number without the +1 part will be used as a password.
