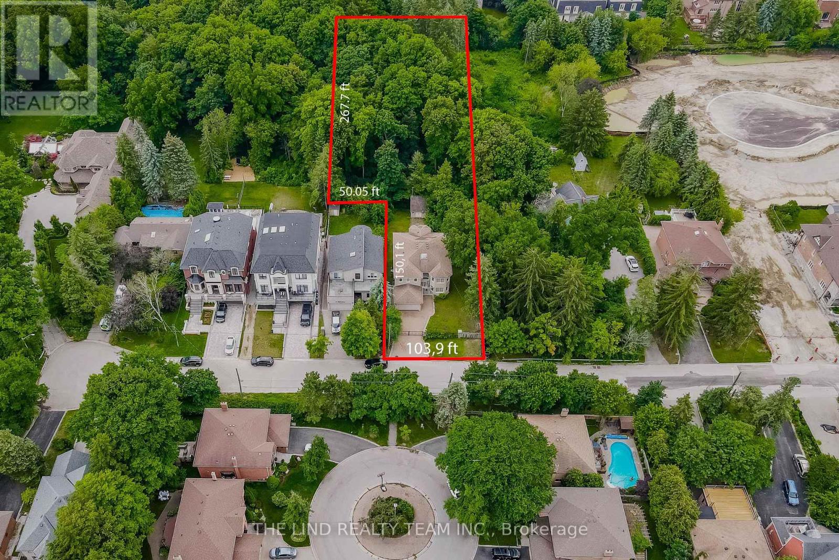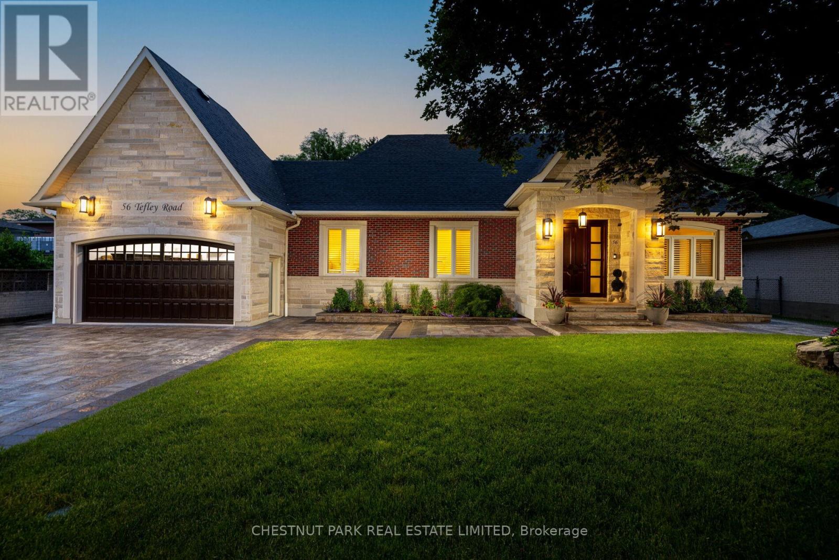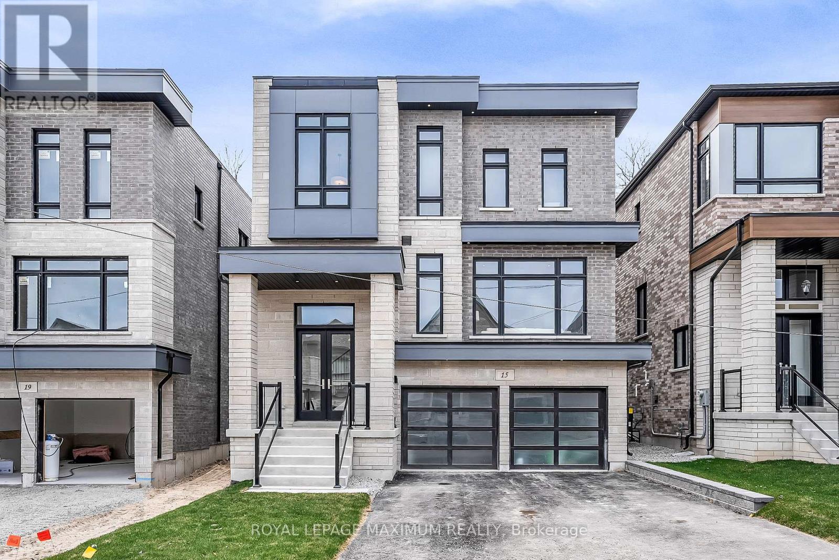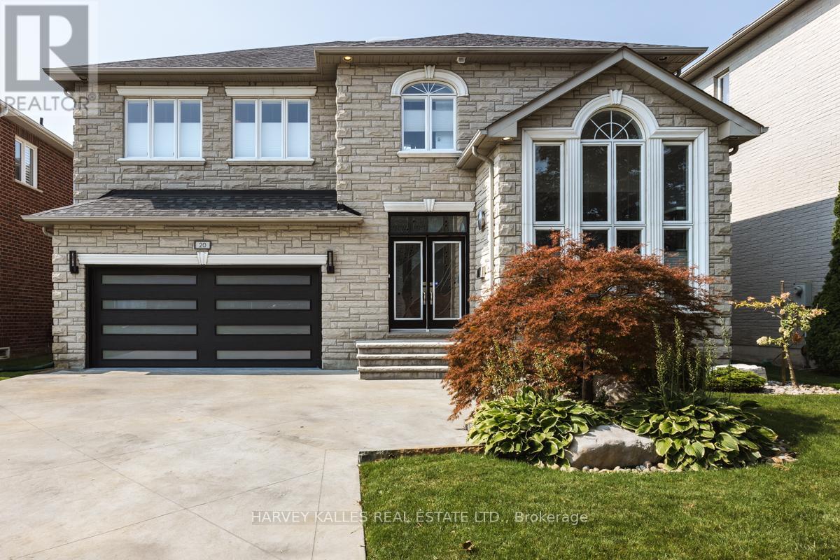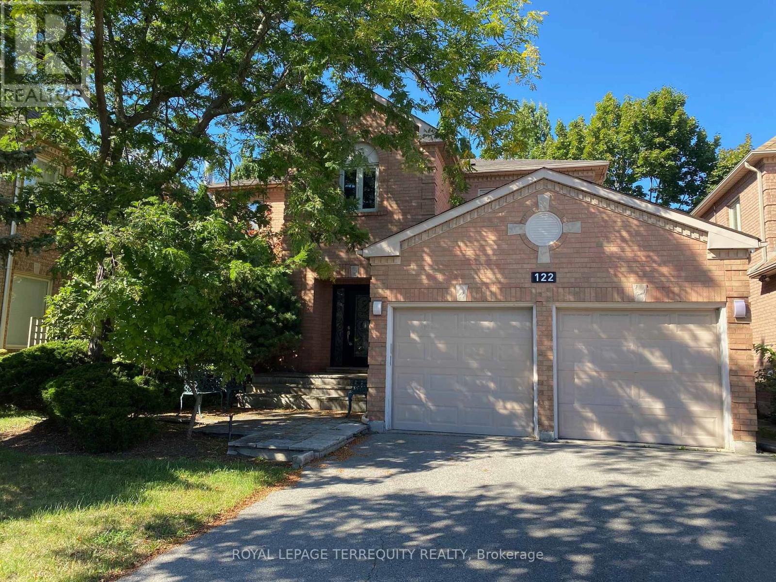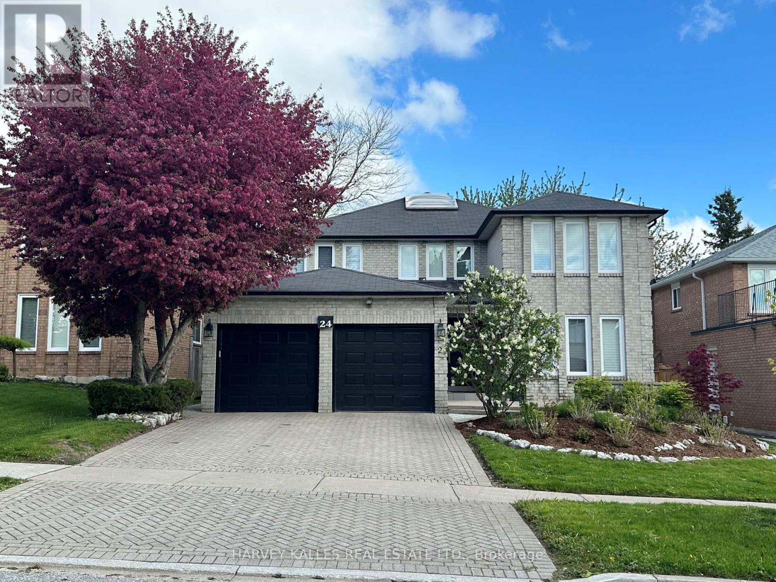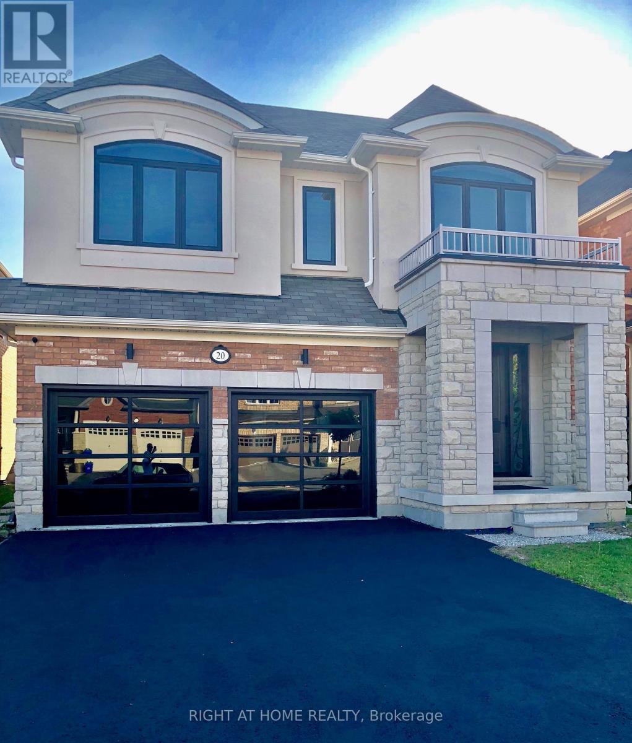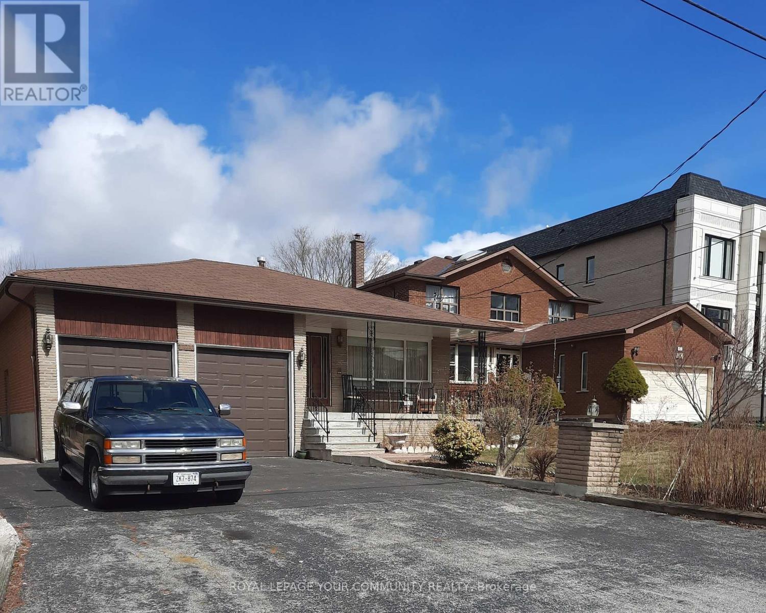Free account required
Unlock the full potential of your property search with a free account! Here's what you'll gain immediate access to:
- Exclusive Access to Every Listing
- Personalized Search Experience
- Favorite Properties at Your Fingertips
- Stay Ahead with Email Alerts

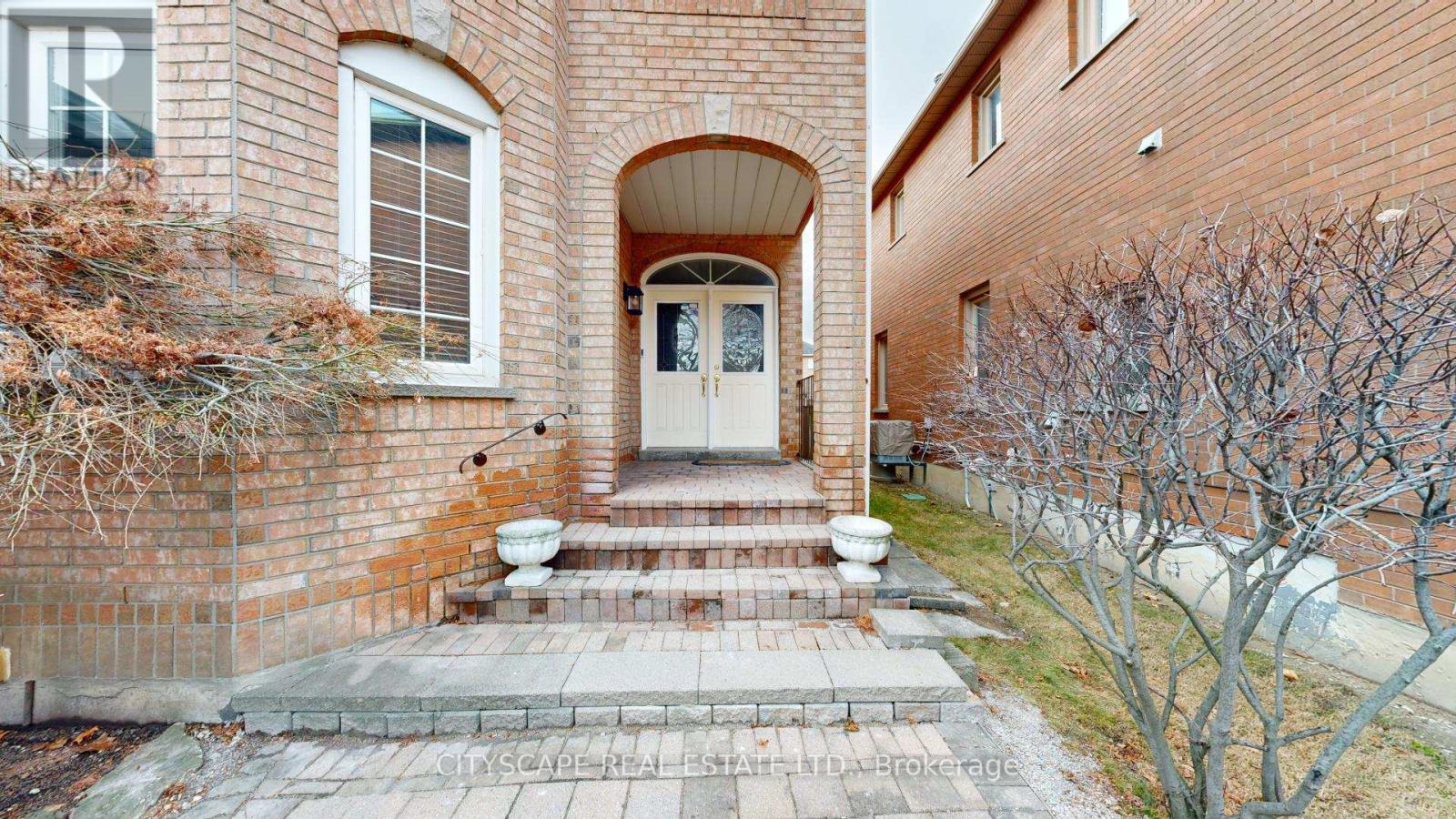

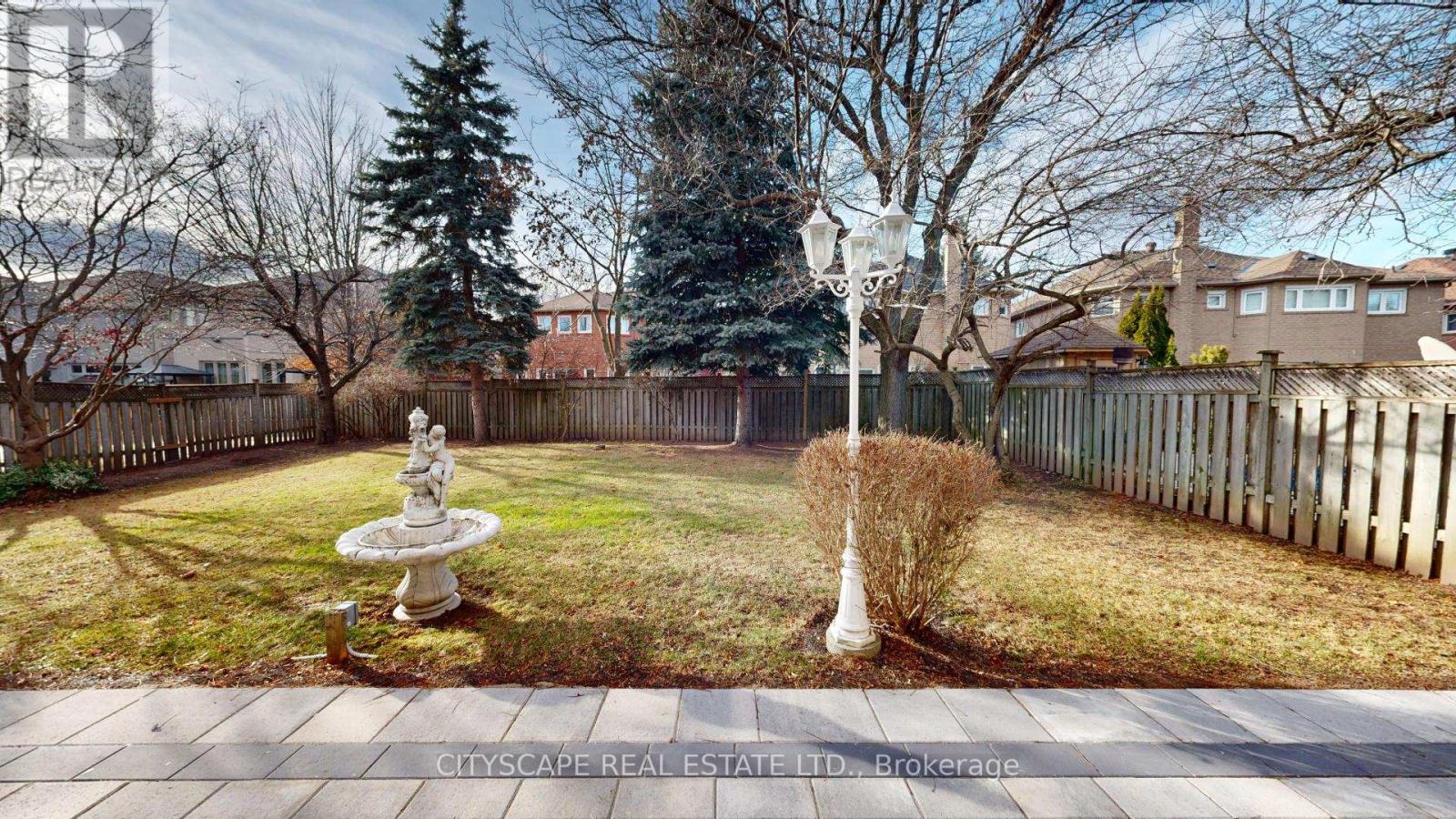
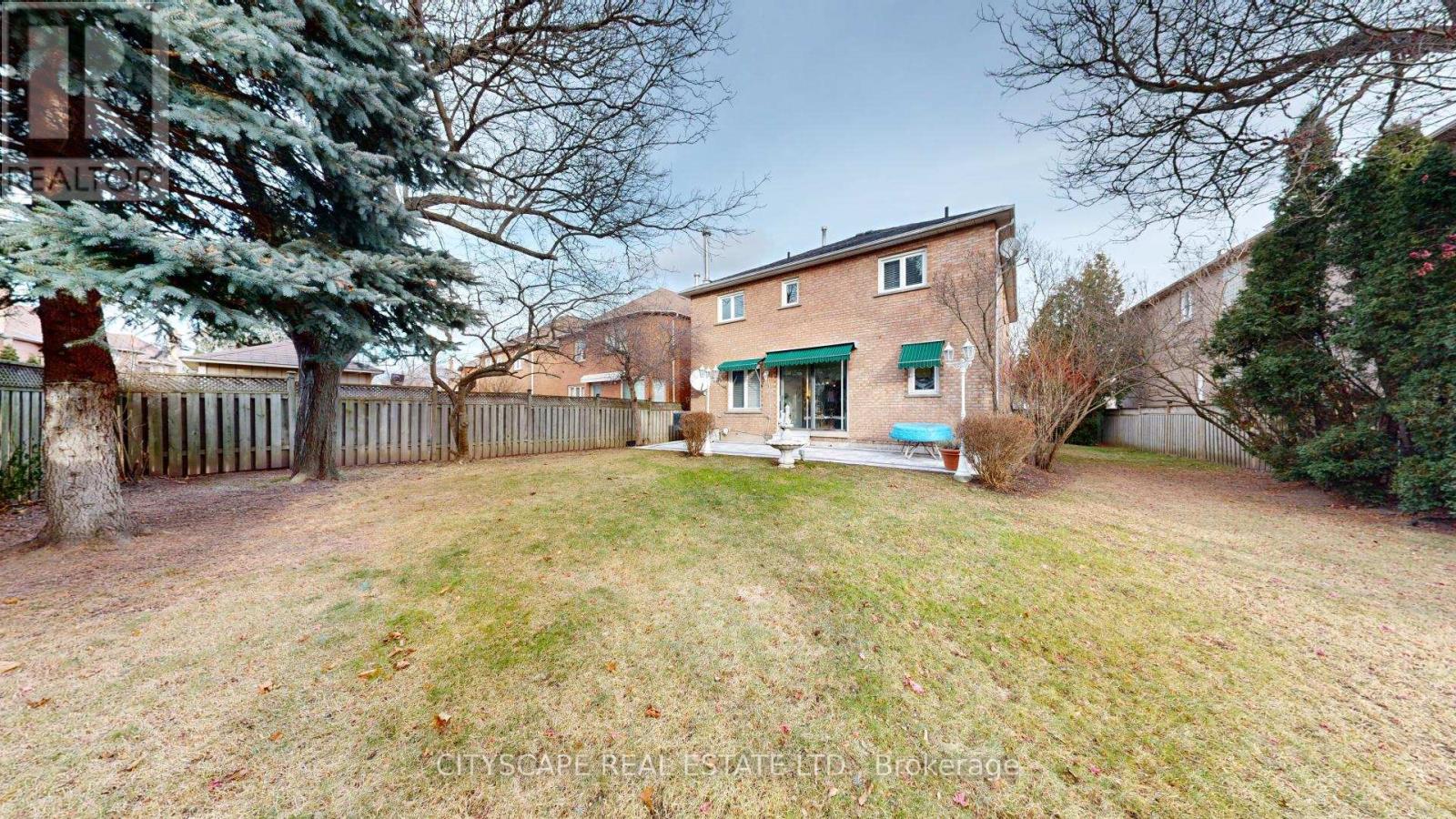
$2,490,000
50 OAKHURST DRIVE
Vaughan, Ontario, Ontario, L4J7V3
MLS® Number: N11901784
Property description
Welcome to this rare, first-time-listed gem in the sought-after Beverley Glen Community! Situated on one of the largest lots on the street, this home offers a perfect blend of comfort and style. The main floor boasts gleaming hardwood floors, soaring ceilings, and a cozy wood-burning fireplace framed by a charming brick wall. The spacious kitchen features granite counters, a pantry, and a bright eat-in area, while the main floor also includes a laundry room, mudroom with garage entry, and a private office. Nestled in the heart of the property, an expansive, fully fenced backyard, adorned with a line of encircling mature trees that enhances a sense of peace, privacy, and tranquility. The finished basement includes a huge recreation room, sauna, and a spacious 7-piece bath. With parking for 6 cars, 200-amp service, and proximity to all amenities, top schools, parks, and major highways, this home is a true treasure. Don't miss out on this incredible opportunity! **EXTRAS** Fridge, Stove, Washer, Dryer, BI Dishwasher, Exhaust hood, Water softener, Window coverings, Electrical light fixtures, As is where is.
Building information
Type
*****
Appliances
*****
Basement Development
*****
Basement Type
*****
Construction Style Attachment
*****
Cooling Type
*****
Exterior Finish
*****
Fireplace Present
*****
Flooring Type
*****
Foundation Type
*****
Half Bath Total
*****
Heating Fuel
*****
Heating Type
*****
Stories Total
*****
Utility Water
*****
Land information
Sewer
*****
Size Depth
*****
Size Frontage
*****
Size Irregular
*****
Size Total
*****
Rooms
Main level
Office
*****
Family room
*****
Kitchen
*****
Dining room
*****
Living room
*****
Basement
Recreational, Games room
*****
Bedroom
*****
Second level
Bedroom 4
*****
Bedroom 3
*****
Bedroom 2
*****
Primary Bedroom
*****
Courtesy of CITYSCAPE REAL ESTATE LTD.
Book a Showing for this property
Please note that filling out this form you'll be registered and your phone number without the +1 part will be used as a password.
