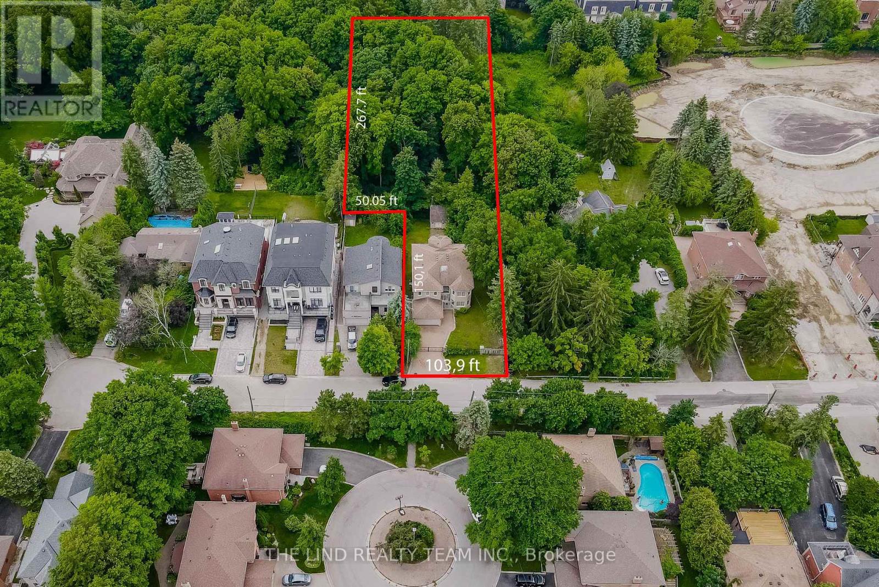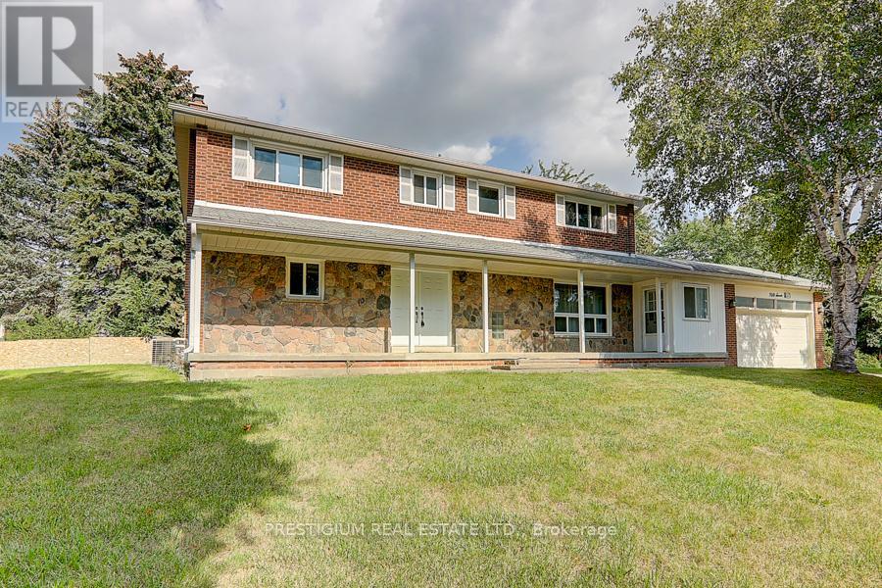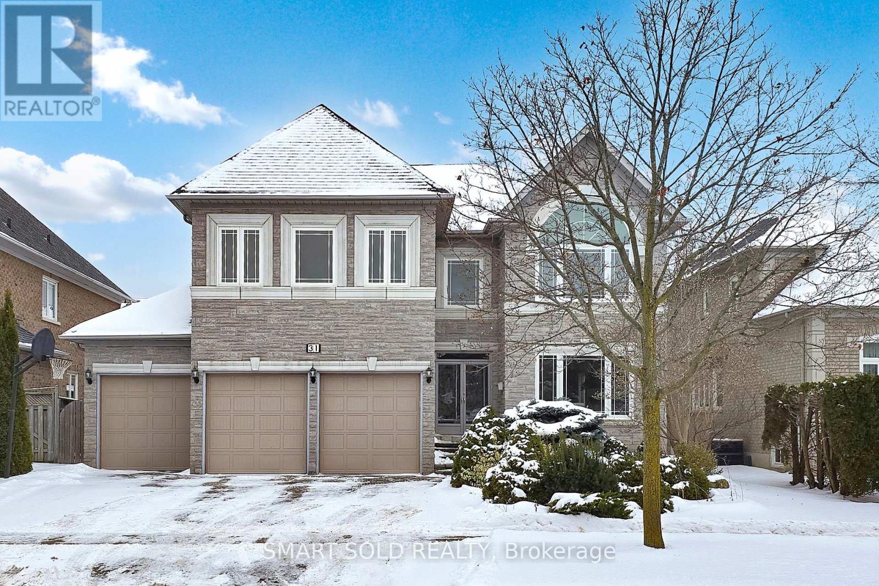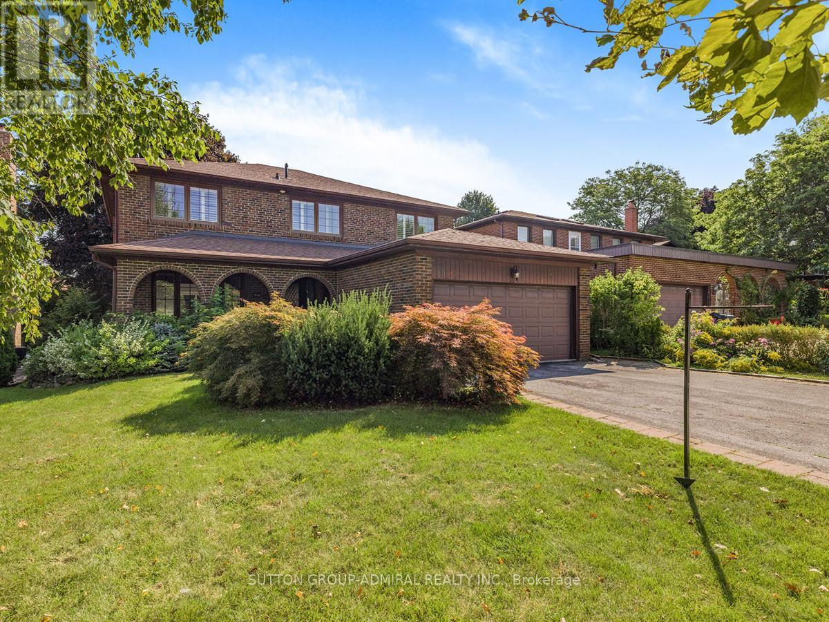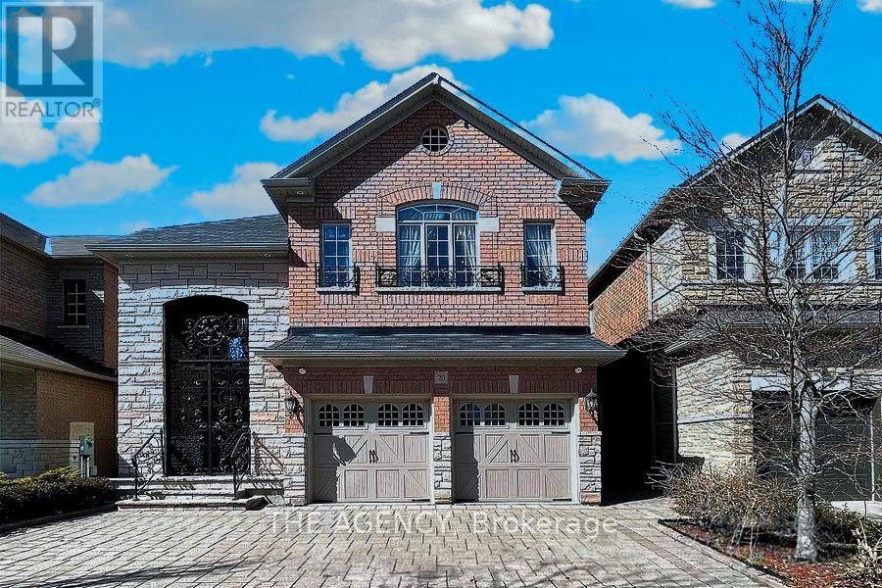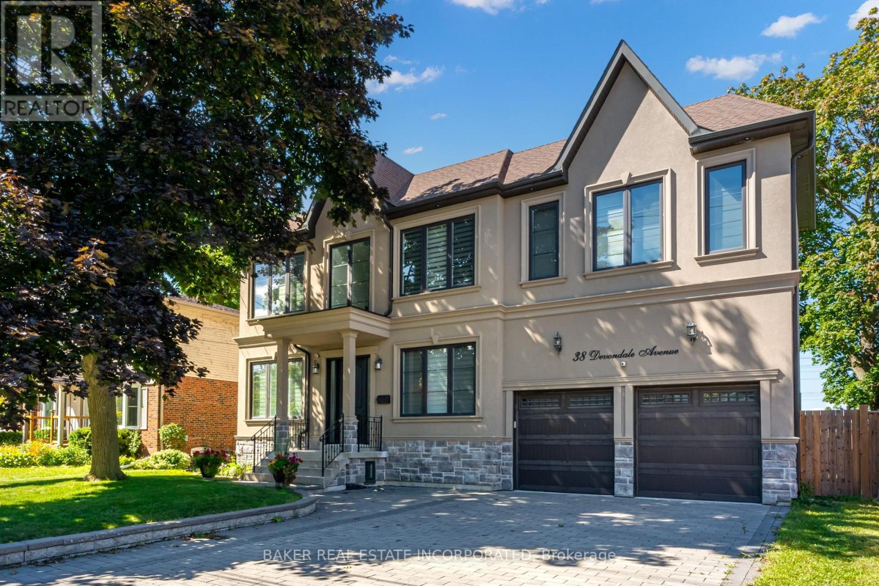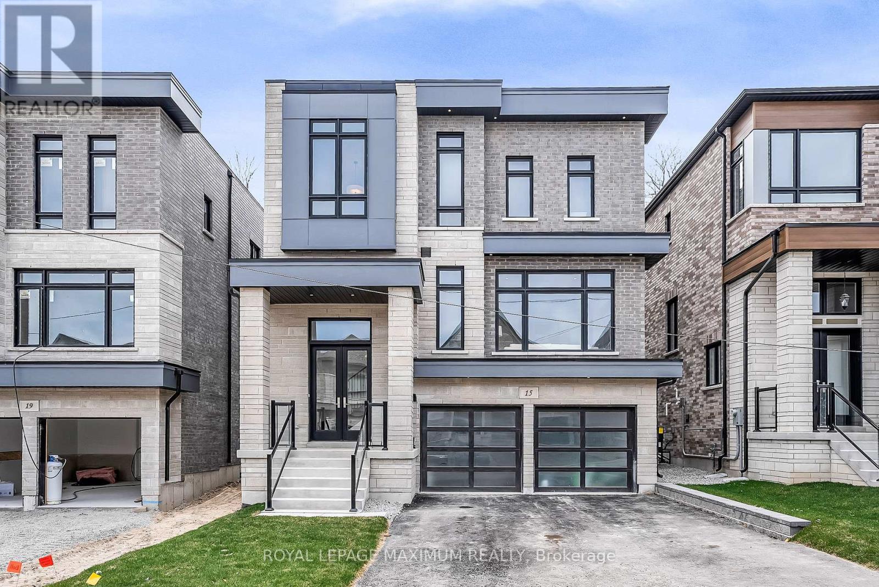Free account required
Unlock the full potential of your property search with a free account! Here's what you'll gain immediate access to:
- Exclusive Access to Every Listing
- Personalized Search Experience
- Favorite Properties at Your Fingertips
- Stay Ahead with Email Alerts

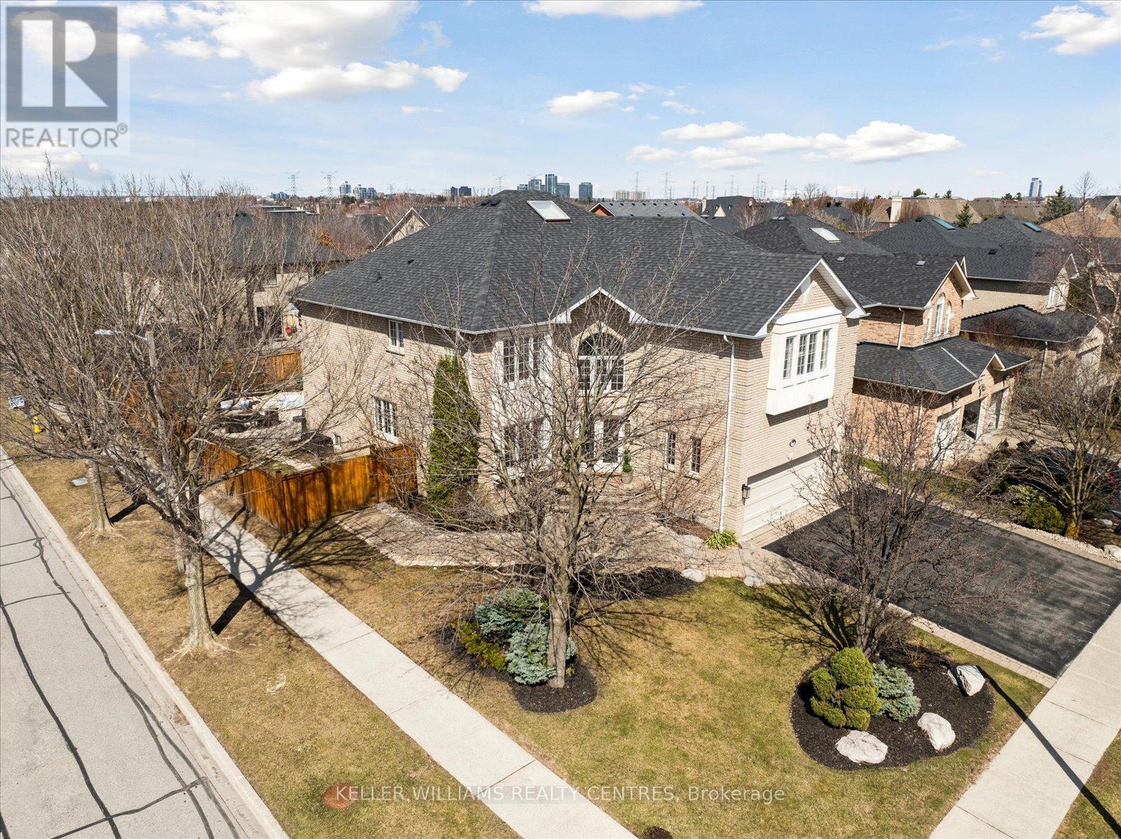
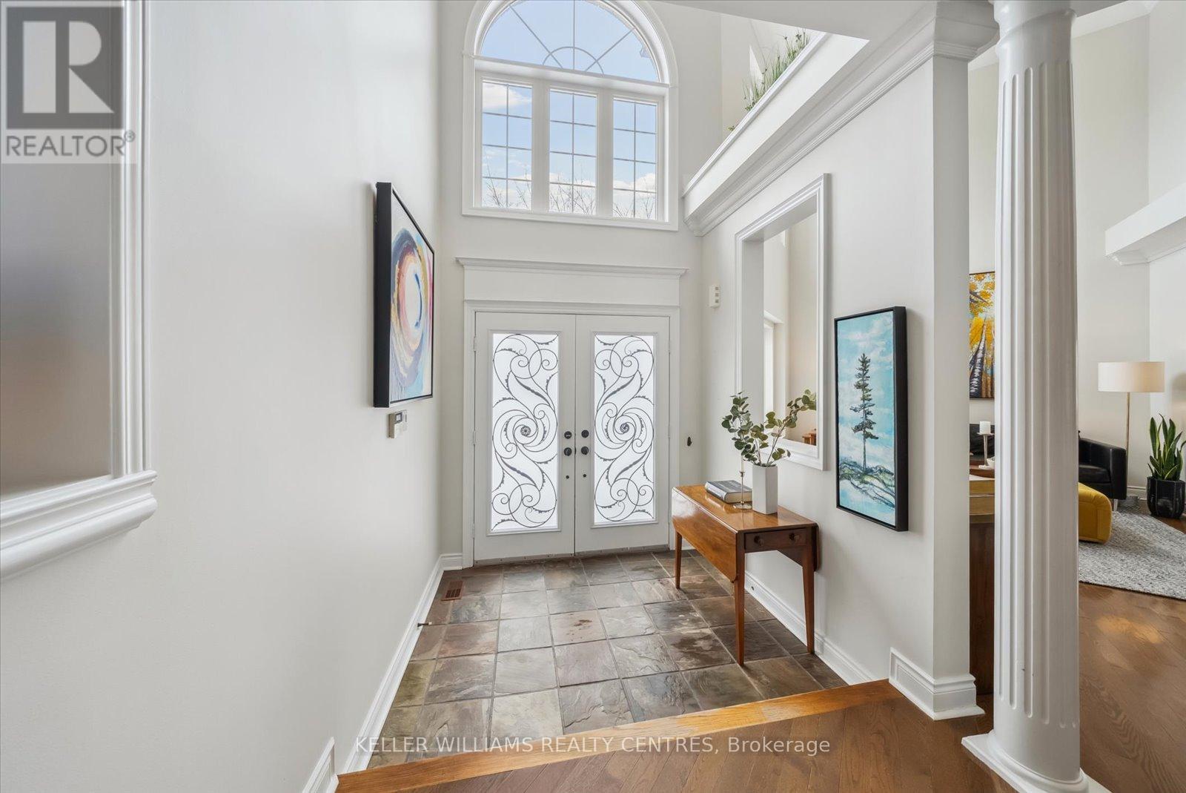
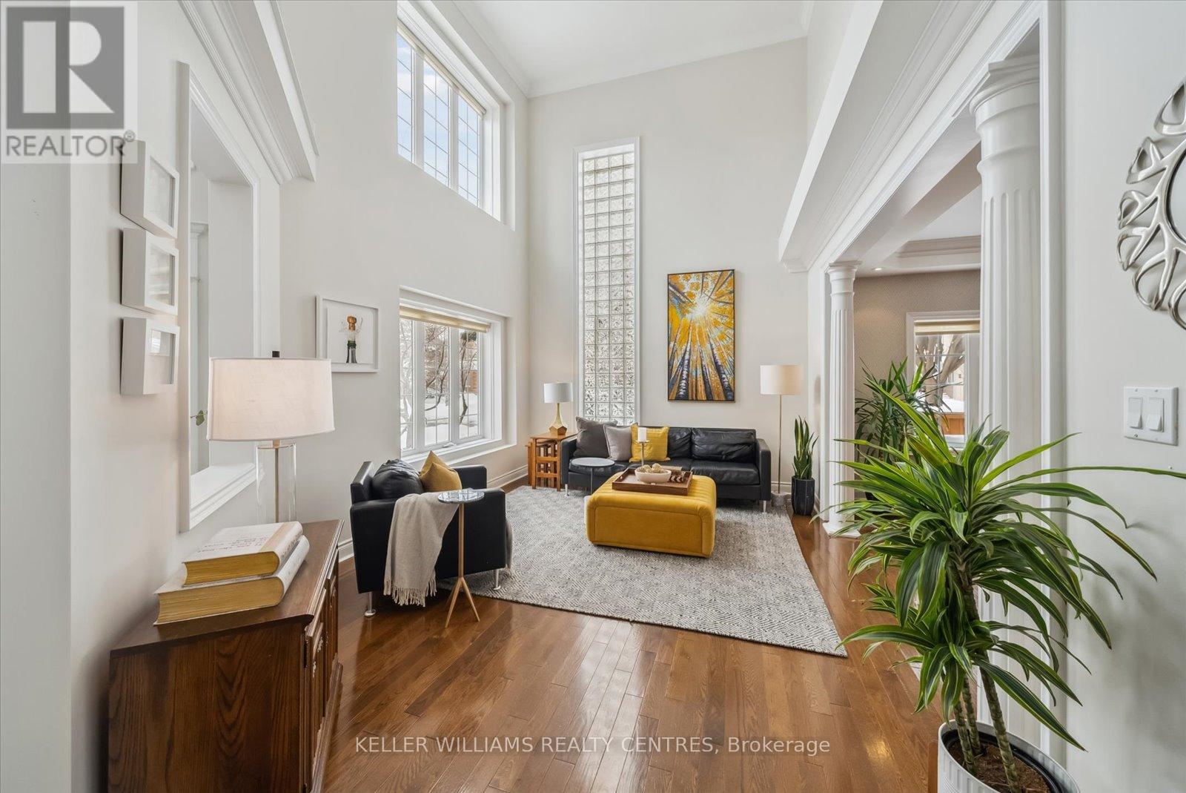
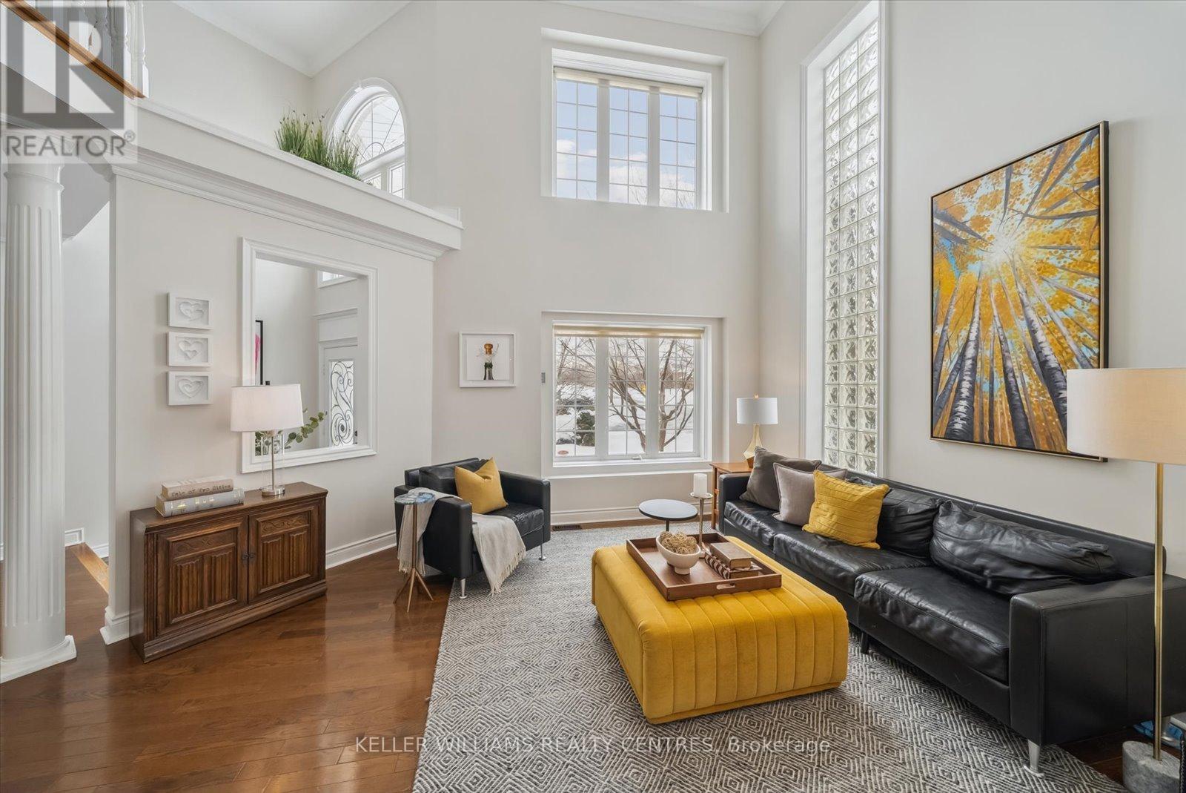
$2,699,000
135 SANIBEL CRESCENT
Vaughan, Ontario, Ontario, L4J8K7
MLS® Number: N12012416
Property description
135 Sanibel Crescent is a distinguished executive home located in the highly sought after Uplands community of Vaughan. This residence offers 5 bedrooms and 5 bathrooms and a finished basement with additional bedroom, gym and great room. The home is situated on a generous sized corner lot with a fully fenced yard landscaped yard and 16X34 in-ground pool with flagstone patio . Boasting over 6000 square feet of finished home, this bright and spacious home is ideal for a large or growing family. 9 ft ceilings and hardwood floors throughout the main level with office for those days working from home. Relax by the fireplace in the family room or curl up with a great book and bask in the sun drenched living room. Five generous sized bedrooms, each with attached bathroom, and ample closet space. Separate rear entrance with second set of stairs to the basement make for easy access to the basement bedroom and potential Nanny quarters. Kitchen and dining room are an entertainers dream with custom kitchen, island and large dining room perfect for those large family gatherings. Security film on all main floor windows, high security locks on doors and assumable security system in the home. Fantastic neighbourhood with easy access to golf, skiing, transit, highways, parks, schools, amenities and more! Book your showing today...you won't be disappointed!
Building information
Type
*****
Amenities
*****
Appliances
*****
Basement Development
*****
Basement Type
*****
Construction Style Attachment
*****
Cooling Type
*****
Exterior Finish
*****
Fireplace Present
*****
FireplaceTotal
*****
Flooring Type
*****
Foundation Type
*****
Half Bath Total
*****
Heating Fuel
*****
Heating Type
*****
Size Interior
*****
Stories Total
*****
Utility Water
*****
Land information
Amenities
*****
Fence Type
*****
Landscape Features
*****
Sewer
*****
Size Depth
*****
Size Frontage
*****
Size Irregular
*****
Size Total
*****
Rooms
Main level
Laundry room
*****
Office
*****
Family room
*****
Eating area
*****
Kitchen
*****
Dining room
*****
Living room
*****
Basement
Bedroom
*****
Exercise room
*****
Great room
*****
Second level
Bedroom 3
*****
Bedroom 2
*****
Primary Bedroom
*****
Bedroom 5
*****
Bedroom 4
*****
Main level
Laundry room
*****
Office
*****
Family room
*****
Eating area
*****
Kitchen
*****
Dining room
*****
Living room
*****
Basement
Bedroom
*****
Exercise room
*****
Great room
*****
Second level
Bedroom 3
*****
Bedroom 2
*****
Primary Bedroom
*****
Bedroom 5
*****
Bedroom 4
*****
Main level
Laundry room
*****
Office
*****
Family room
*****
Eating area
*****
Kitchen
*****
Dining room
*****
Living room
*****
Basement
Bedroom
*****
Exercise room
*****
Great room
*****
Second level
Bedroom 3
*****
Bedroom 2
*****
Primary Bedroom
*****
Bedroom 5
*****
Bedroom 4
*****
Main level
Laundry room
*****
Office
*****
Family room
*****
Eating area
*****
Kitchen
*****
Courtesy of KELLER WILLIAMS REALTY CENTRES
Book a Showing for this property
Please note that filling out this form you'll be registered and your phone number without the +1 part will be used as a password.
