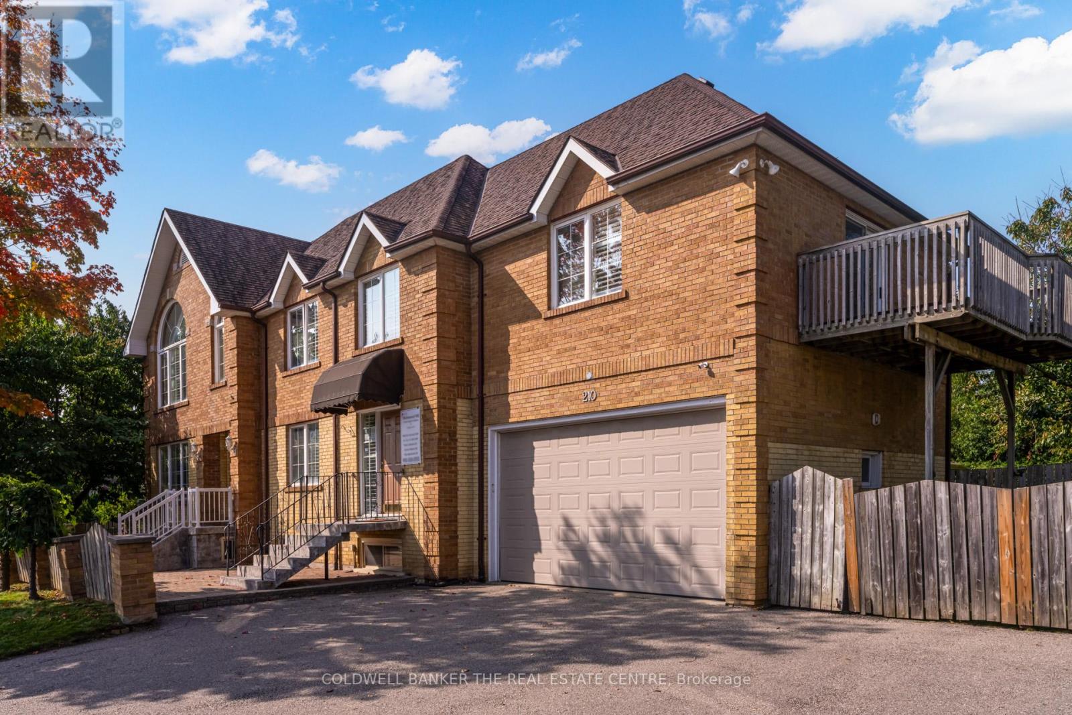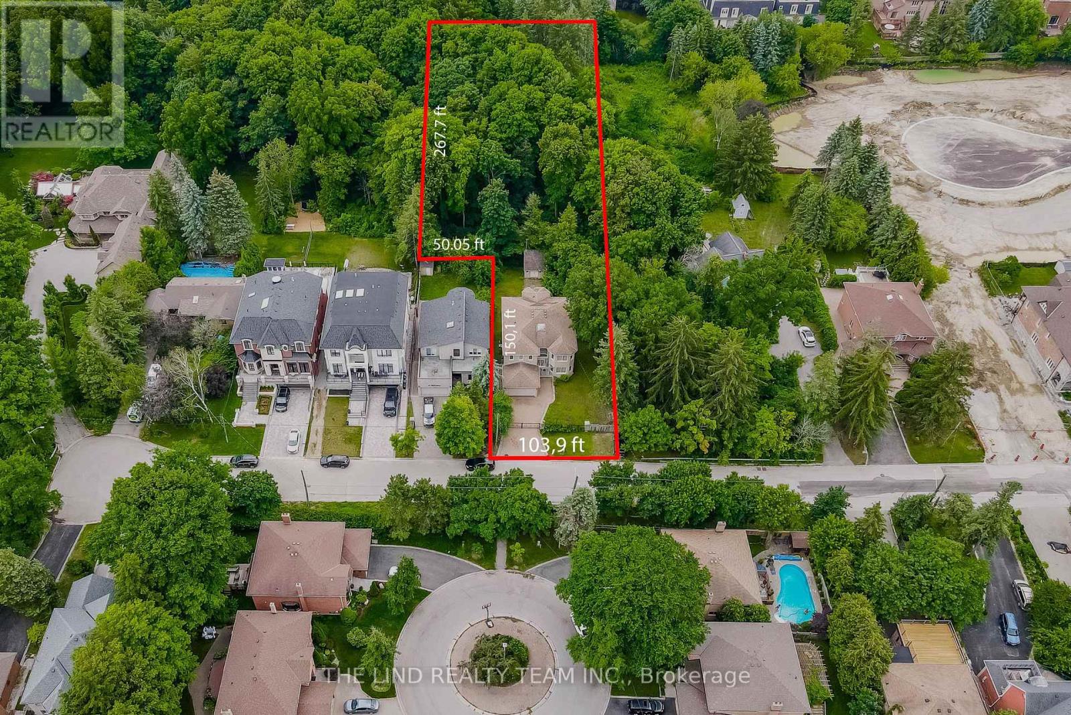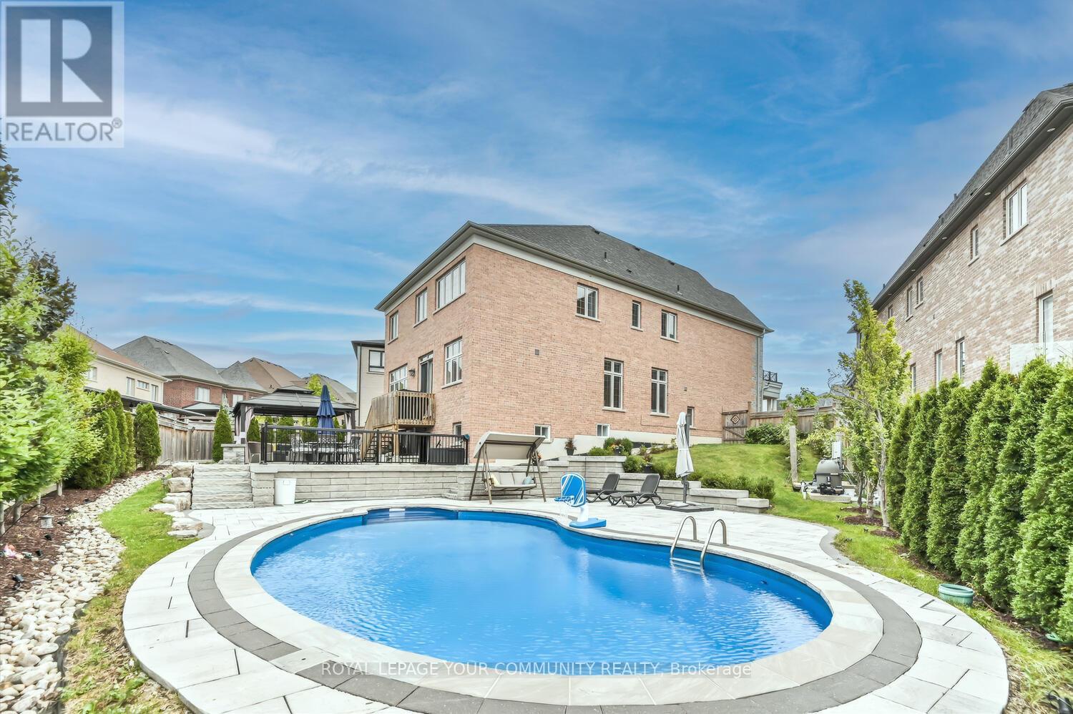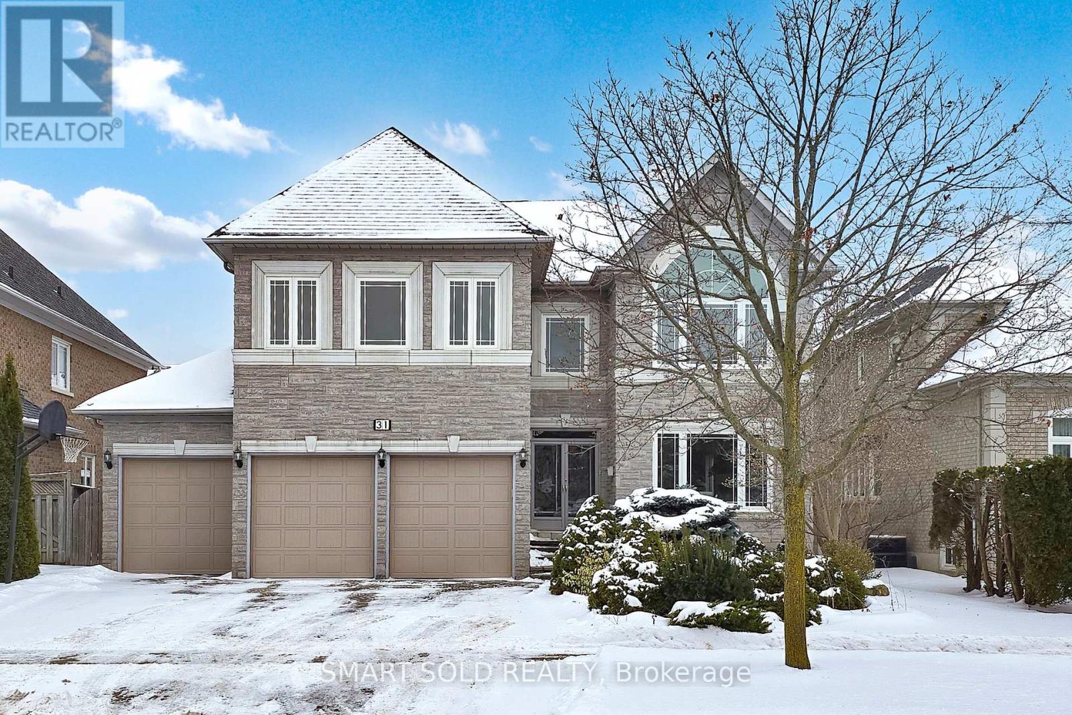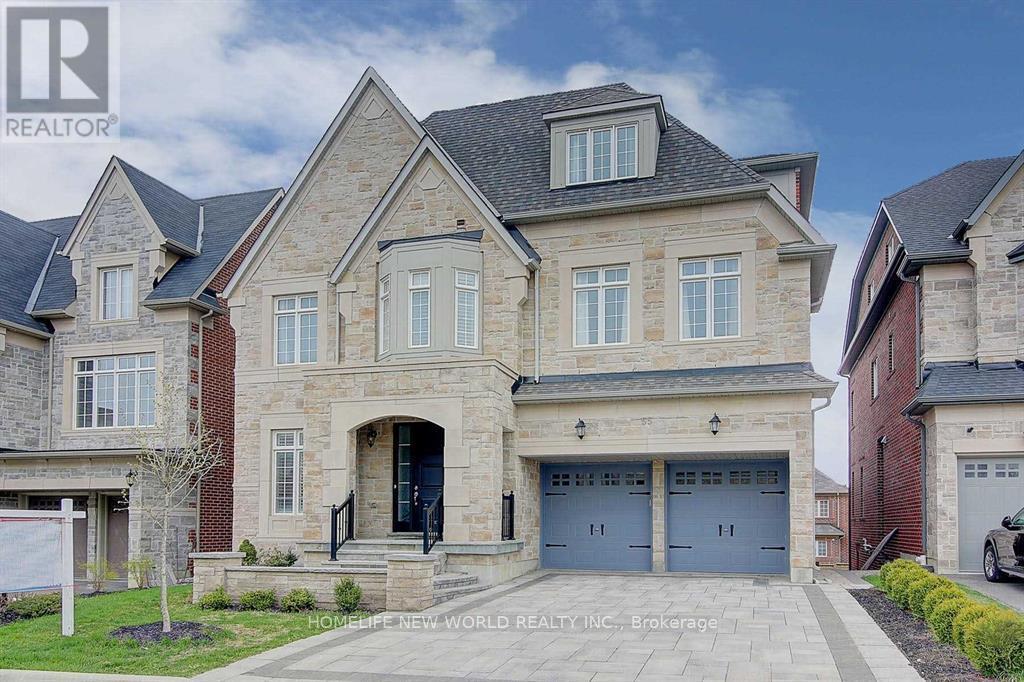Free account required
Unlock the full potential of your property search with a free account! Here's what you'll gain immediate access to:
- Exclusive Access to Every Listing
- Personalized Search Experience
- Favorite Properties at Your Fingertips
- Stay Ahead with Email Alerts
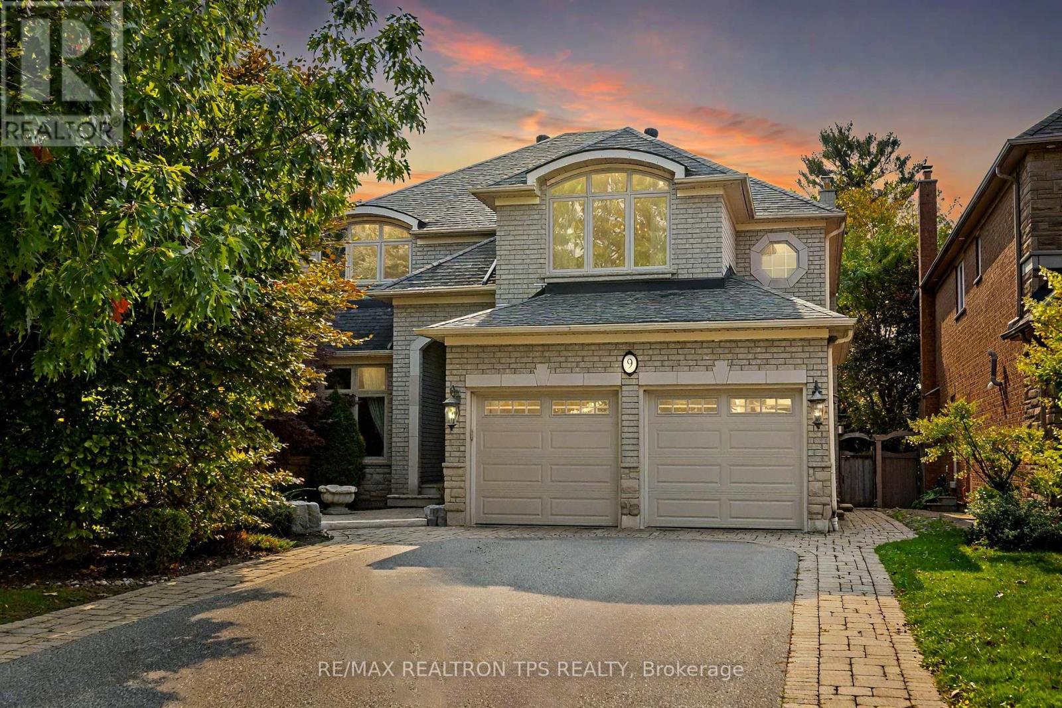
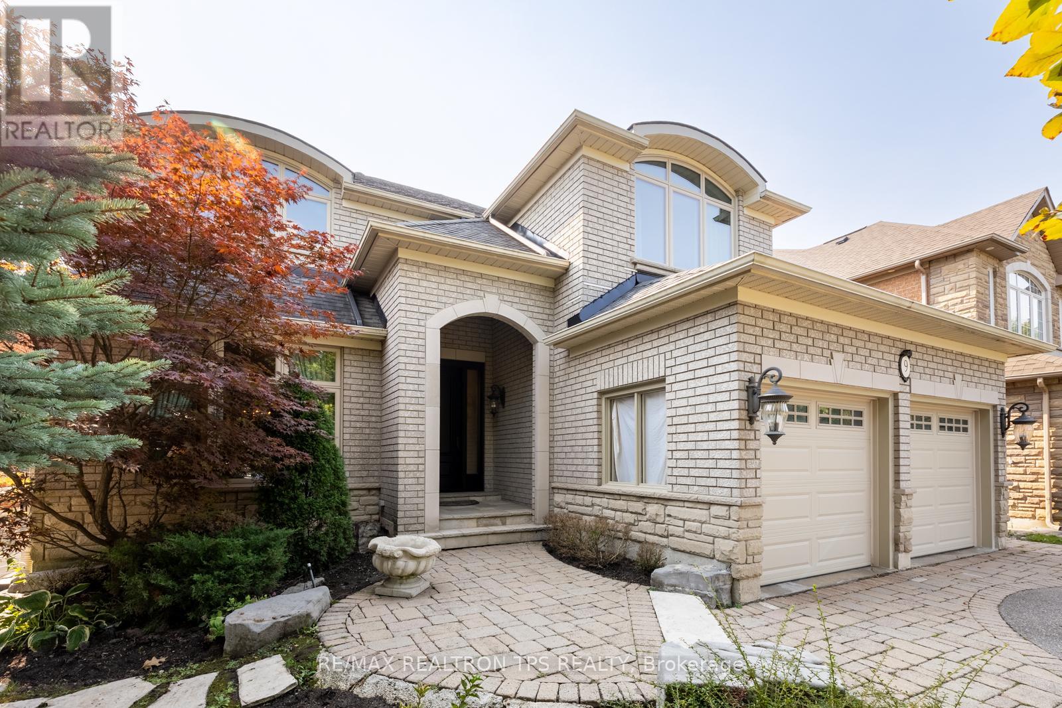
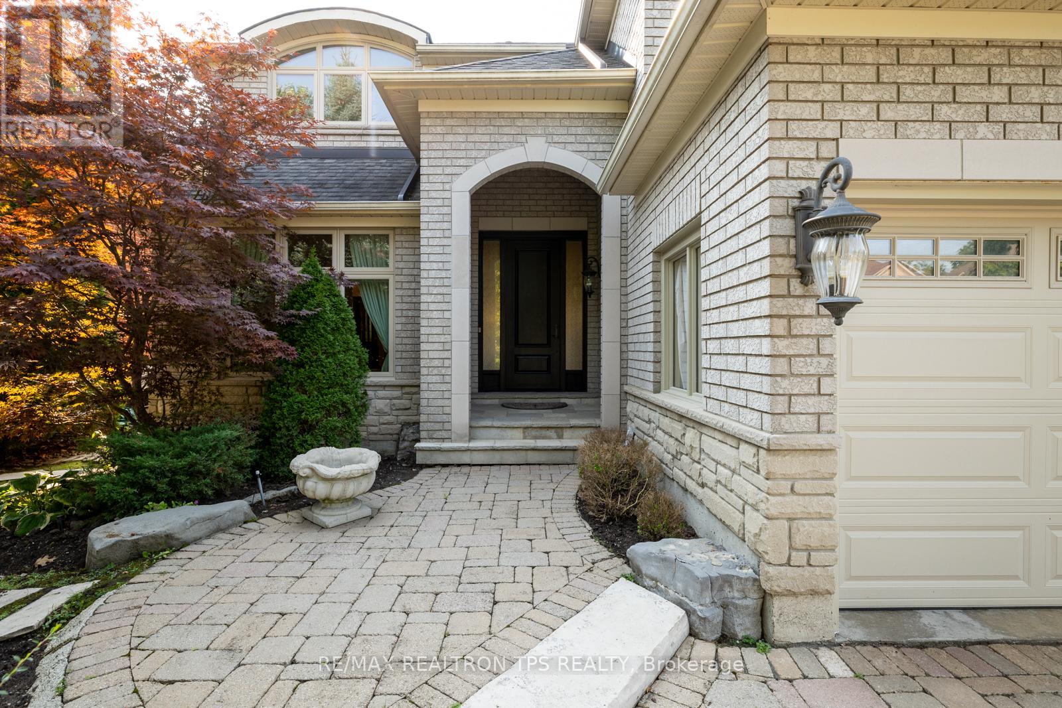
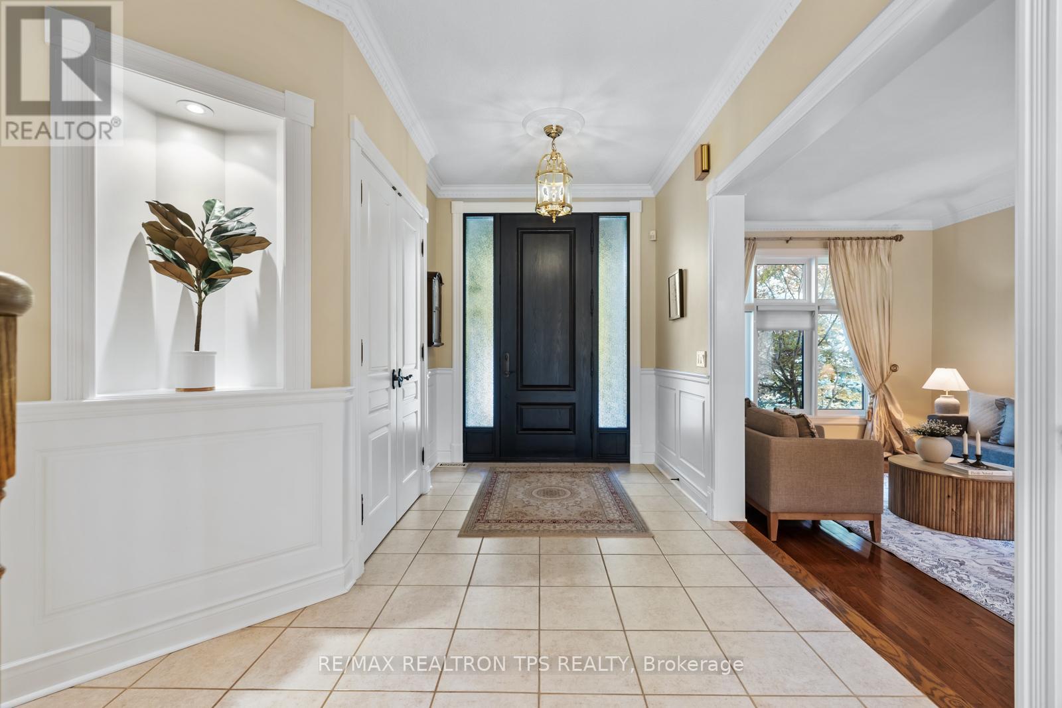
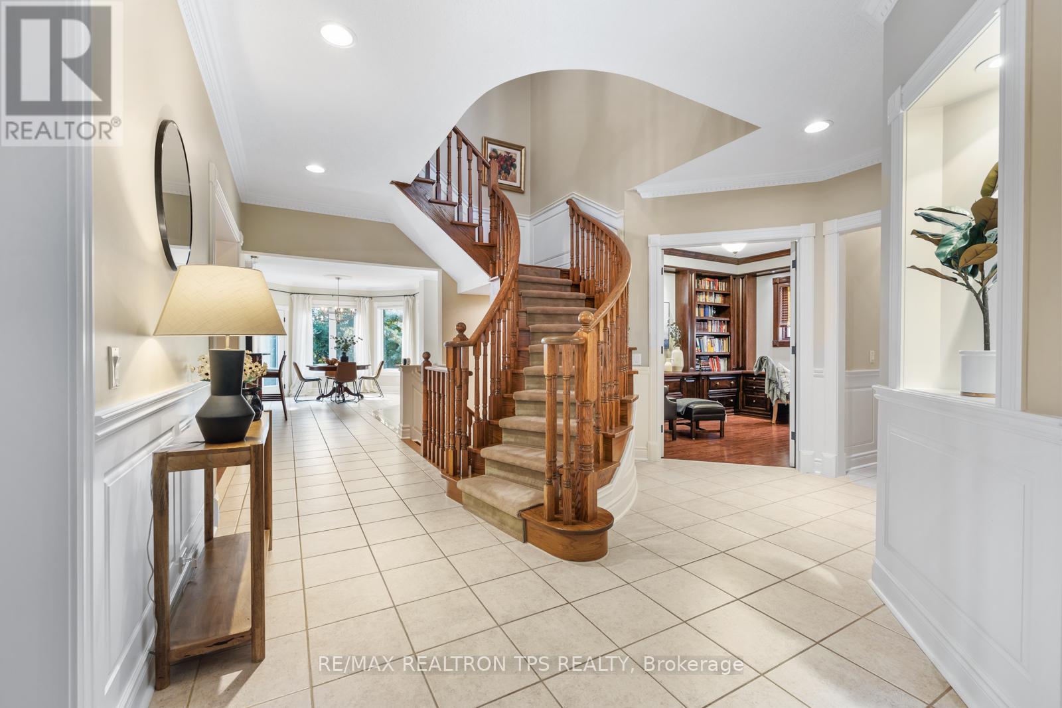
$2,850,000
9 WINTERPORT COURT
Richmond Hill, Ontario, Ontario, L4C9V6
MLS® Number: N12026963
Property description
Welcome to your dream home - a semi-custom built masterpiece that harmoniously combines elegance & comfort. This exquisite 4+2 bedroom residence is nestled on a sprawling 50 by 196 ft lot in a quiet court of South Richvale, one of the most sought-after family neighbourhoods in York Region. From the moment you arrive, the home captivates with its beautiful curb appeal, enhanced by tasteful landscaping that perfectly complements the all-brick and stone facade. Step inside the grand foyer inviting you into an expansive, meticulously maintained living space. The home boasts hardwood floors t/o both levels, creating a seamless flow that enhances the sense of space and warmth. The free-flowing floor plan fts sun drenched principal rooms, each designed for both relaxation & entertaining. The custom kitchen is a chefs delight, equipped with a Subzero refrigerator, stylish backsplash, ample pantry space, & crown molding. An inviting eat-in area overlooks the expansive yard, perfect for casual meals or morning coffee. The family room, with its gas fireplace & custom built-in bookcases, provides a cozy retreat, while the sunken living room transitions gracefully into the formal dining room, adorned with coffered ceilings -a perfect setting for hosting gatherings. Main floor office fts solid cherry millwork, an ideal workspace. Convenient walk-in coat closet & powder room near the side entrance. Ascend to the second floor, where the sprawling principal retreat awaits. This luxurious sanctuary boasts a serene sitting area, a 5-piece ensuite bath, & generous walk-in closets. Four additional spacious bedrooms, w/ semi-ensuites & custom finishes, provide ample space for family & guests. Lower level is a true entertainers paradise ft an additional bedroom, a wet bar, a games area, & a theatre room, ideal for family movie nights or entertaining friends. Surrounded by mature trees and lush gardens, the backyard is a private oasis, offering the perfect canvas for a pool-sized retreat.
Building information
Type
*****
Amenities
*****
Appliances
*****
Basement Development
*****
Basement Features
*****
Basement Type
*****
Construction Style Attachment
*****
Cooling Type
*****
Exterior Finish
*****
Fireplace Present
*****
FireplaceTotal
*****
Fire Protection
*****
Flooring Type
*****
Foundation Type
*****
Half Bath Total
*****
Heating Fuel
*****
Heating Type
*****
Size Interior
*****
Stories Total
*****
Utility Water
*****
Land information
Amenities
*****
Fence Type
*****
Landscape Features
*****
Sewer
*****
Size Depth
*****
Size Frontage
*****
Size Irregular
*****
Size Total
*****
Rooms
Main level
Office
*****
Family room
*****
Eating area
*****
Kitchen
*****
Dining room
*****
Living room
*****
Basement
Games room
*****
Second level
Bedroom 4
*****
Bedroom 3
*****
Bedroom 2
*****
Primary Bedroom
*****
Laundry room
*****
Main level
Office
*****
Family room
*****
Eating area
*****
Kitchen
*****
Dining room
*****
Living room
*****
Basement
Games room
*****
Second level
Bedroom 4
*****
Bedroom 3
*****
Bedroom 2
*****
Primary Bedroom
*****
Laundry room
*****
Courtesy of RE/MAX REALTRON TPS REALTY
Book a Showing for this property
Please note that filling out this form you'll be registered and your phone number without the +1 part will be used as a password.
