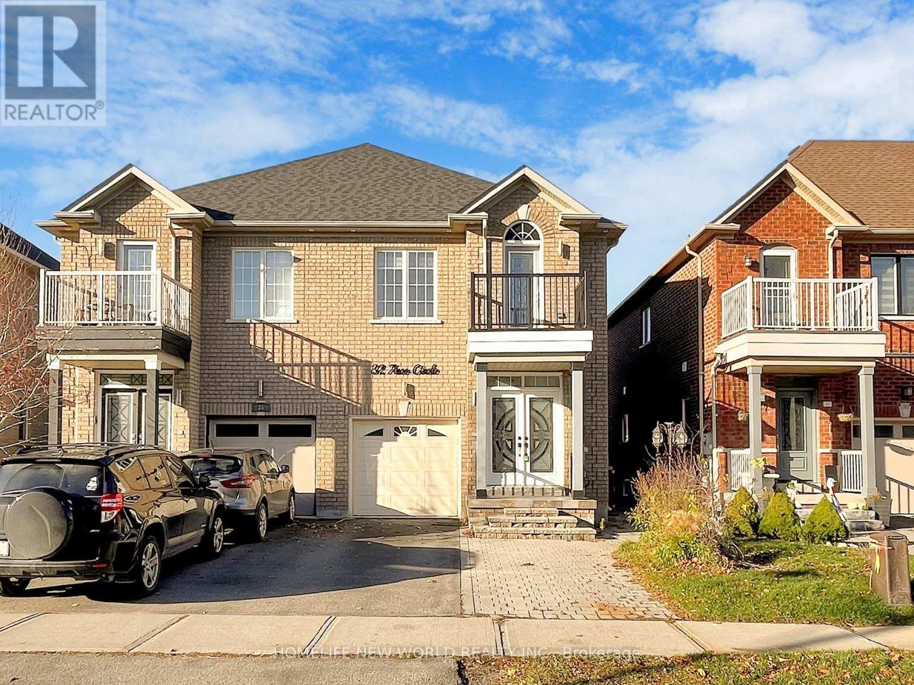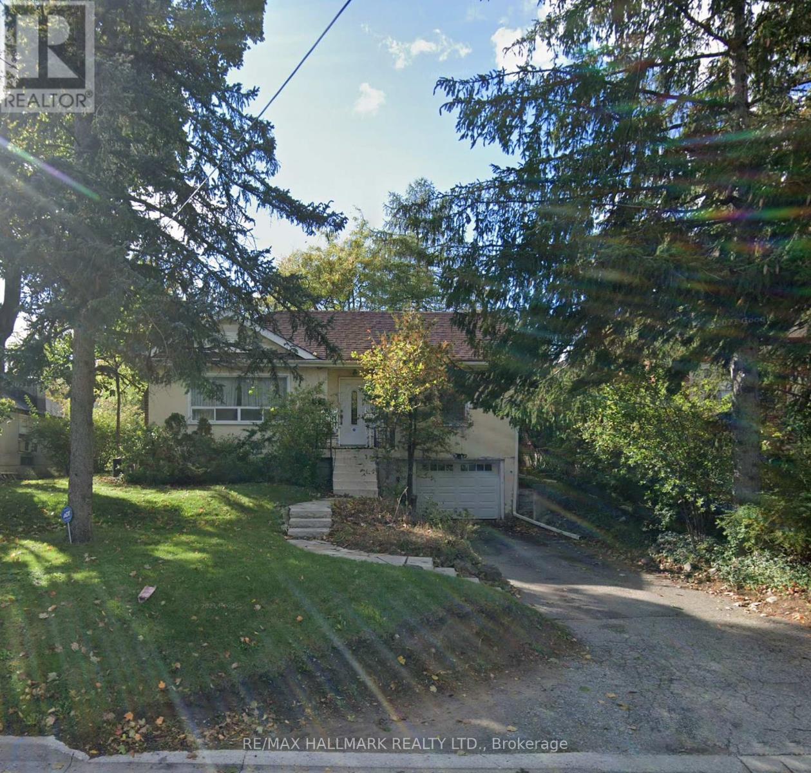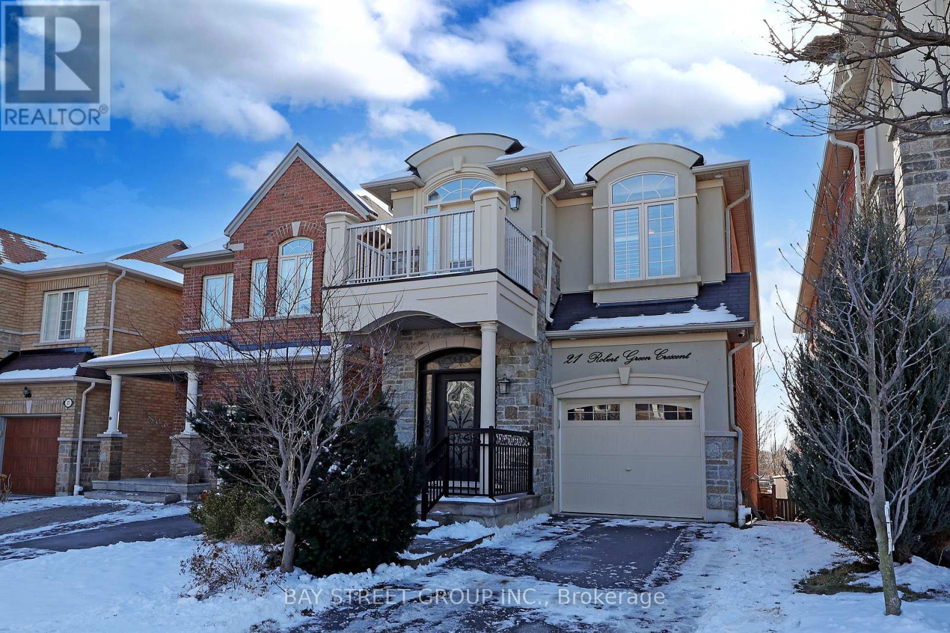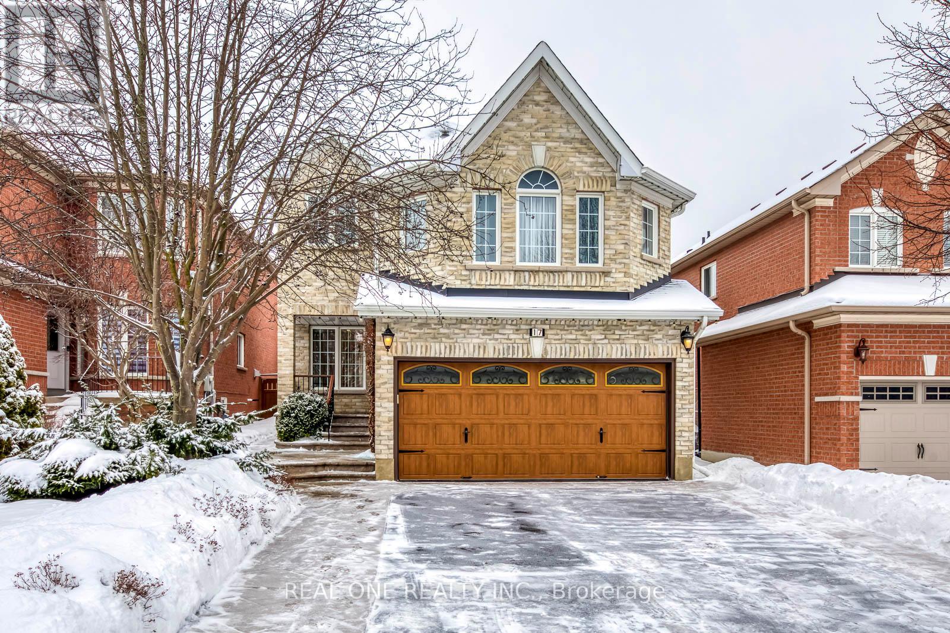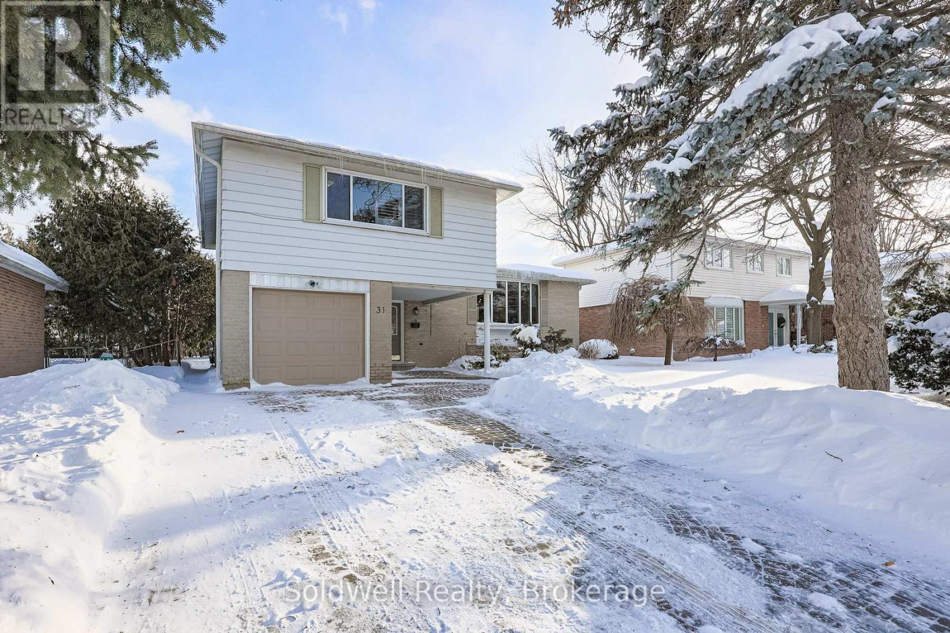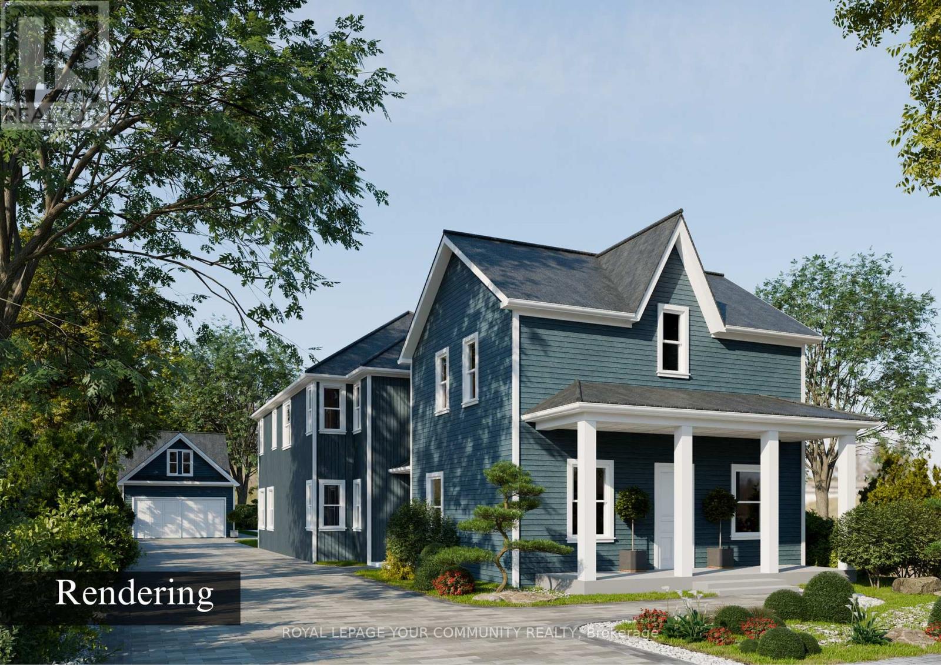Free account required
Unlock the full potential of your property search with a free account! Here's what you'll gain immediate access to:
- Exclusive Access to Every Listing
- Personalized Search Experience
- Favorite Properties at Your Fingertips
- Stay Ahead with Email Alerts
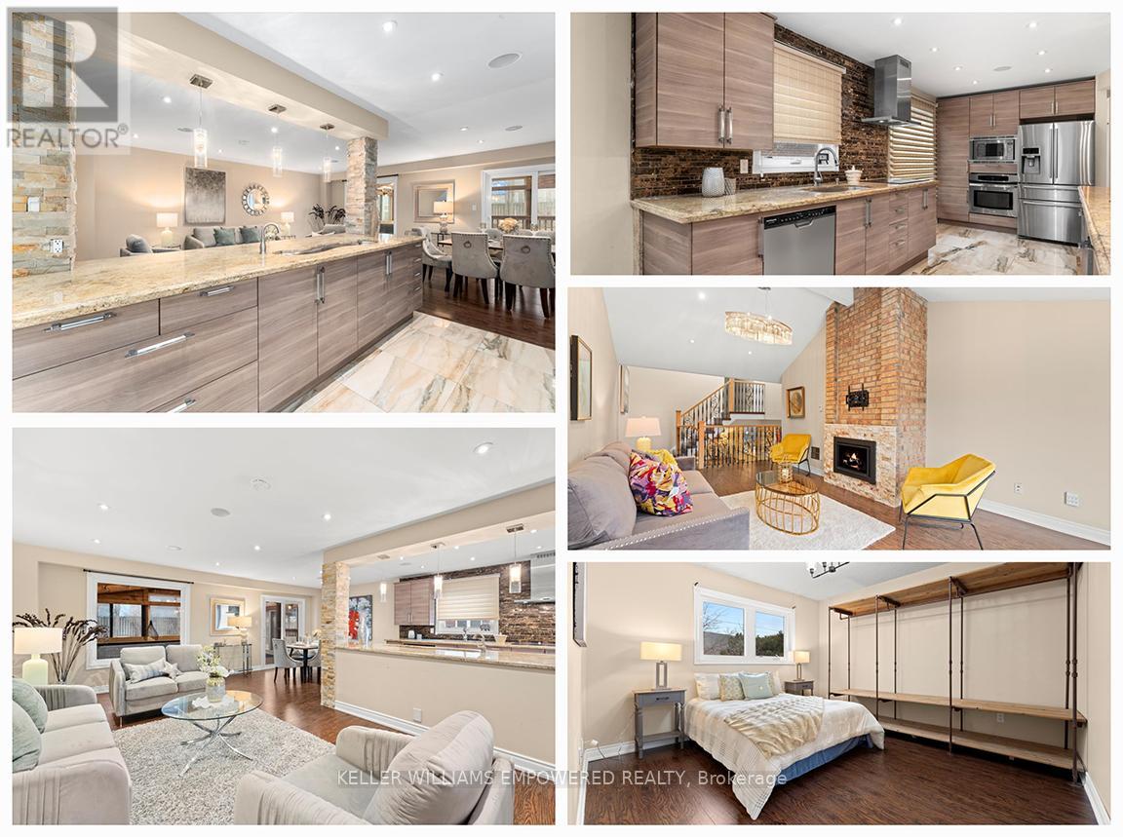
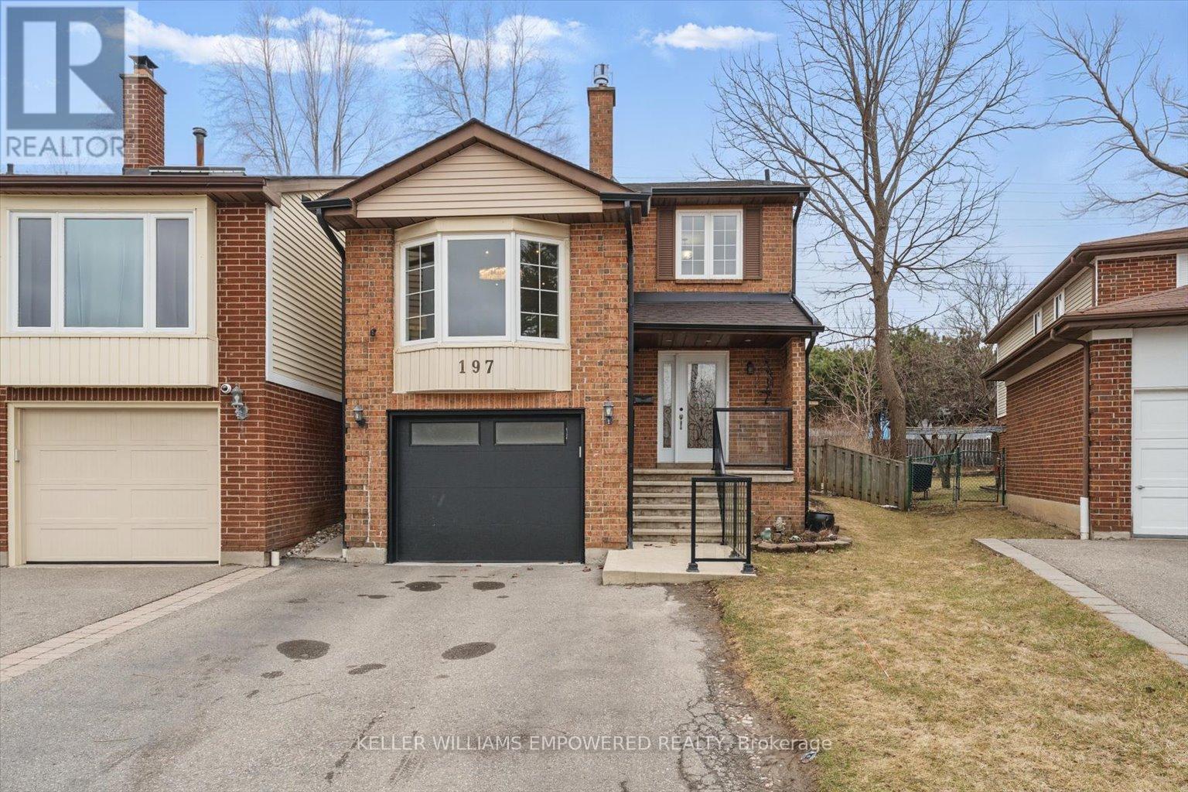
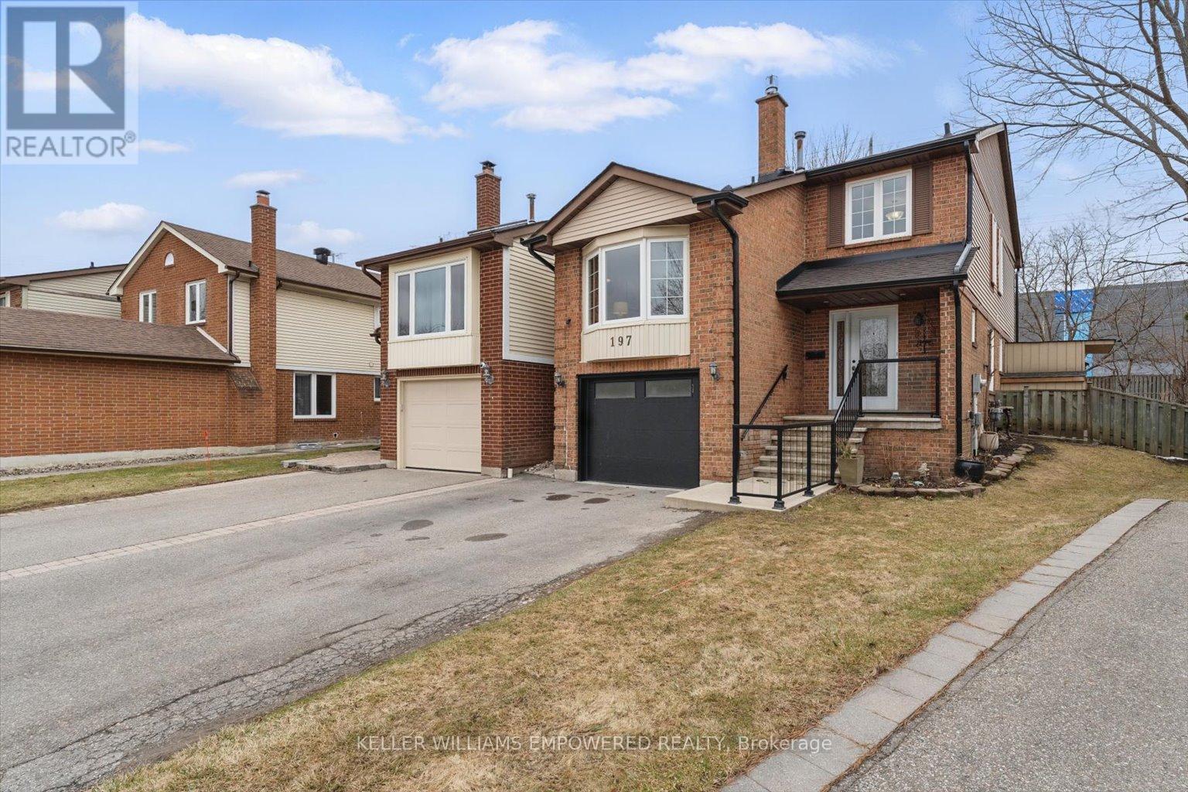

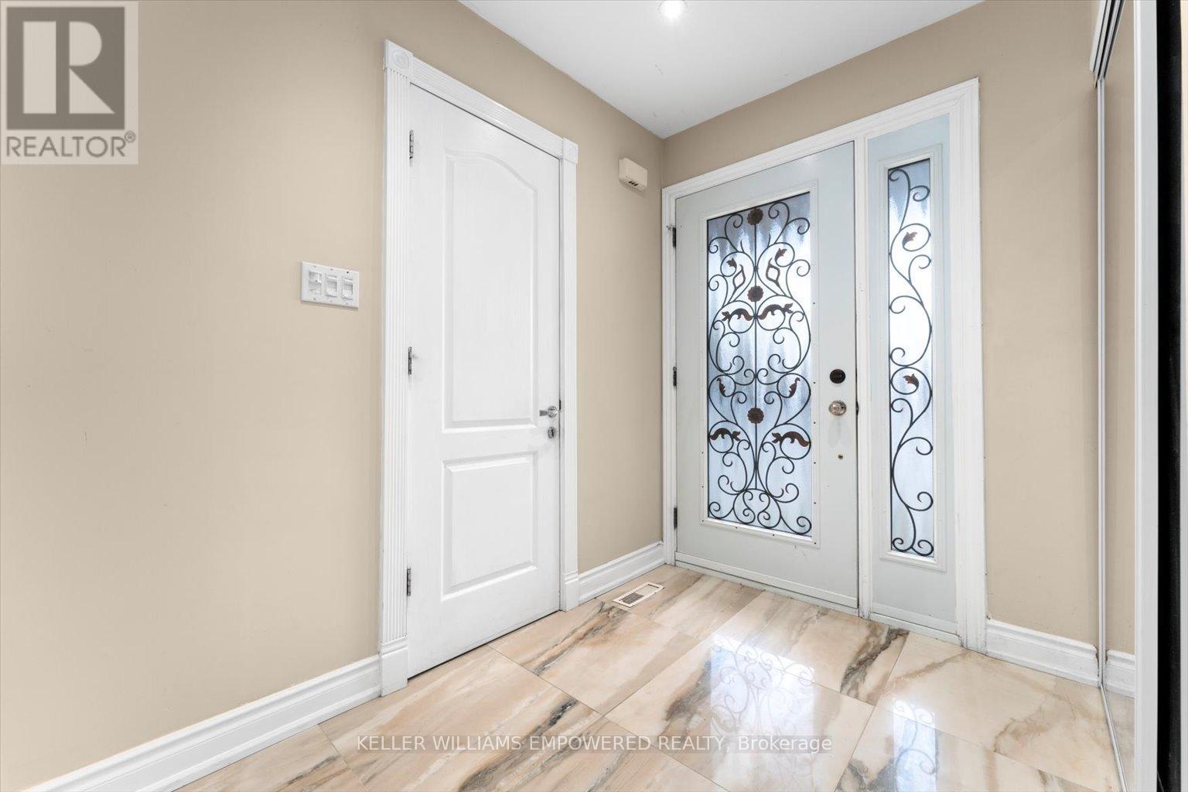
$1,478,800
197 STEPHEN STREET
Richmond Hill, Ontario, Ontario, L4C5N9
MLS® Number: N12043697
Property description
Welcome to a charming 3+1 bedroom & 4 bathroom Home in the heart of Richmond Hill, offering the perfect combination of comfort & convenience. Upon entering the property, you'll find beautiful hardwood flooring & pot lights throughout. Guests are greeted in the vast living area overseeing the modern kitchen as your favorite music plays via the built-in speakers. The Custom Kitchen features chic tile flooring, granite countertops, built-in stainless steel appliances, modern cabinetry, two sinks, and an expansive center island with bow river undermount sink; the perfect area for guests to socialize and drink their Martinis. Dining area leads out to a cozy garden sunroom providing even more of a unique entertainment area to host fun parties! A separate cheerful family room is situated on the middle floor with a bay window allowing for plenty of light. Above the gas fireplace, you'll find a built-in TV mount for TV entertainment and making cherished memories by the warm fireplace. Stepping to the 2nd floor you'll find the bright primary bedroom with its chic 5 piece ensuite, 2nd bdrm has access to a nice 3 piece semi-ensuite and 3rd bdrm features its own shopping inspired rack. The basement features privacy as a separate self sufficient 1 Bdrm unit with its own living room with a gas fireplace, dining room, kitchen, bath and laundry set. Step outside into the backyard to enjoy the fresh air & BBQs in the spacious, lush and fully fenced area. The built-in 1 car garage with access to the house & the 4 car driveway have space for all family vehicles. Located in the vibrant North Richvale neighborhood, you'll enjoy easy access to parks, trails and fields such as Richvale Athletic Parks & Community Center/Pool. Nearby you'll find Hillcrest Mall for a premier shopping and dining experience. Families will also appreciate the close proximity to schools, such as to Ross Doan PS, Roselawn PS, Langstaff SS and Alexander MacKenzie HS for the IB program.
Building information
Type
*****
Amenities
*****
Appliances
*****
Basement Features
*****
Basement Type
*****
Construction Style Attachment
*****
Cooling Type
*****
Exterior Finish
*****
Fireplace Present
*****
FireplaceTotal
*****
Flooring Type
*****
Foundation Type
*****
Half Bath Total
*****
Heating Fuel
*****
Heating Type
*****
Size Interior
*****
Stories Total
*****
Utility Water
*****
Land information
Amenities
*****
Fence Type
*****
Sewer
*****
Size Depth
*****
Size Frontage
*****
Size Irregular
*****
Size Total
*****
Rooms
In between
Family room
*****
Main level
Kitchen
*****
Dining room
*****
Living room
*****
Basement
Dining room
*****
Living room
*****
Laundry room
*****
Bedroom
*****
Kitchen
*****
Second level
Bedroom 3
*****
Bedroom 2
*****
Primary Bedroom
*****
In between
Family room
*****
Main level
Kitchen
*****
Dining room
*****
Living room
*****
Basement
Dining room
*****
Living room
*****
Laundry room
*****
Bedroom
*****
Kitchen
*****
Second level
Bedroom 3
*****
Bedroom 2
*****
Primary Bedroom
*****
In between
Family room
*****
Main level
Kitchen
*****
Dining room
*****
Living room
*****
Basement
Dining room
*****
Living room
*****
Laundry room
*****
Bedroom
*****
Kitchen
*****
Second level
Bedroom 3
*****
Bedroom 2
*****
Primary Bedroom
*****
In between
Family room
*****
Main level
Kitchen
*****
Dining room
*****
Living room
*****
Basement
Dining room
*****
Living room
*****
Laundry room
*****
Bedroom
*****
Kitchen
*****
Second level
Bedroom 3
*****
Bedroom 2
*****
Primary Bedroom
*****
In between
Family room
*****
Main level
Kitchen
*****
Courtesy of KELLER WILLIAMS EMPOWERED REALTY
Book a Showing for this property
Please note that filling out this form you'll be registered and your phone number without the +1 part will be used as a password.
