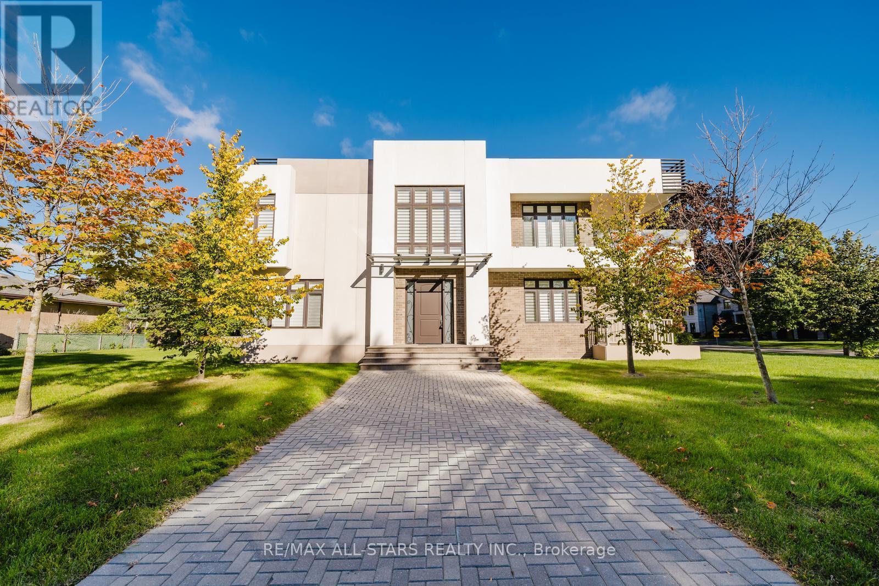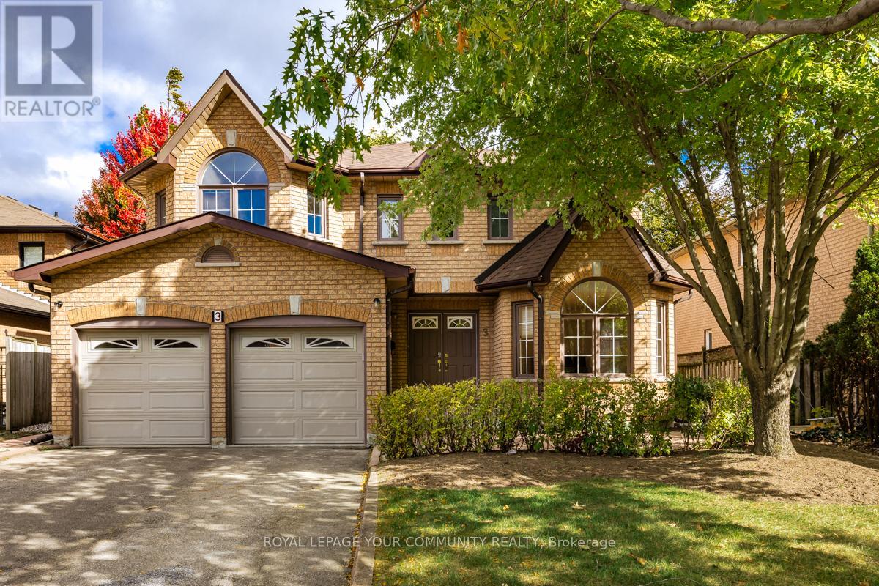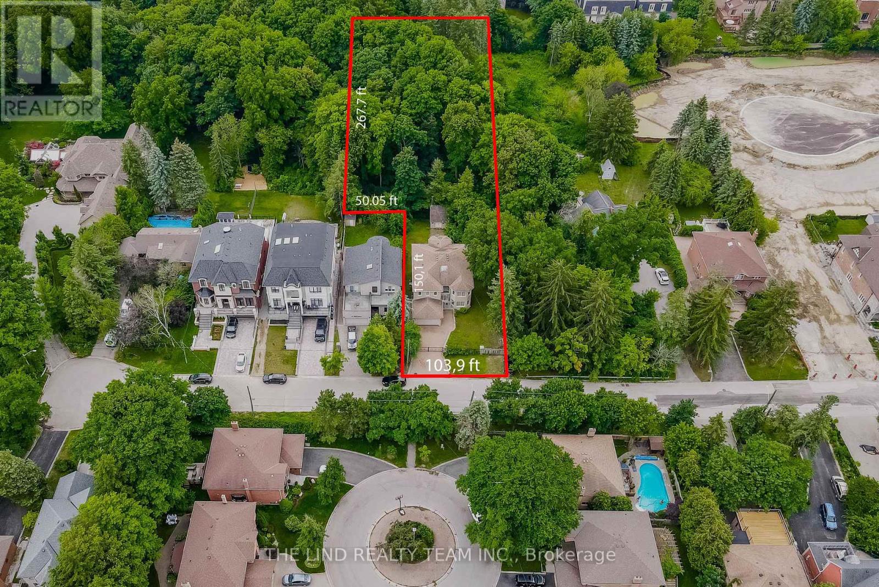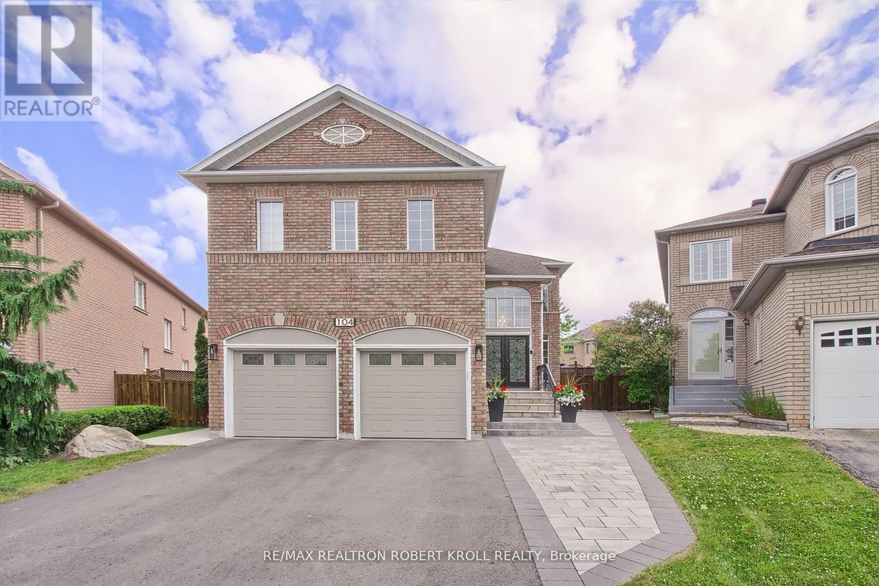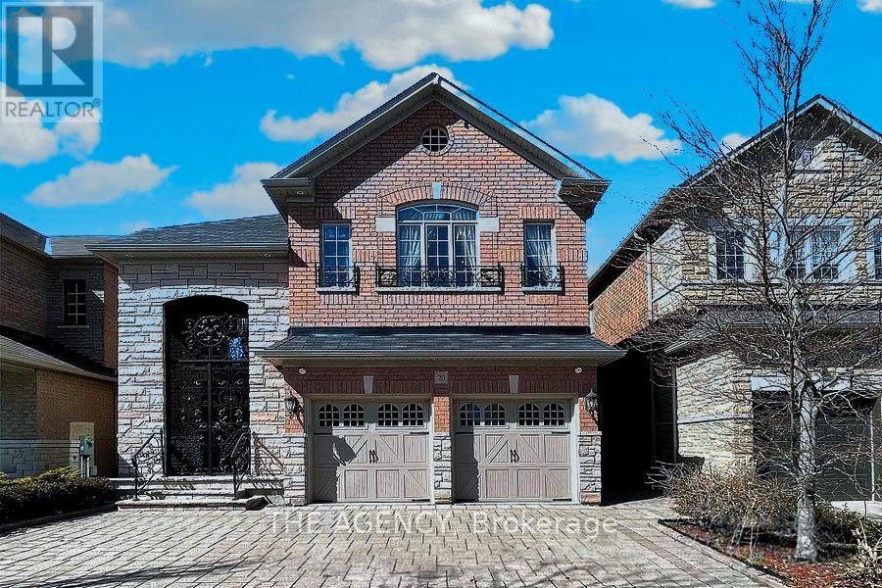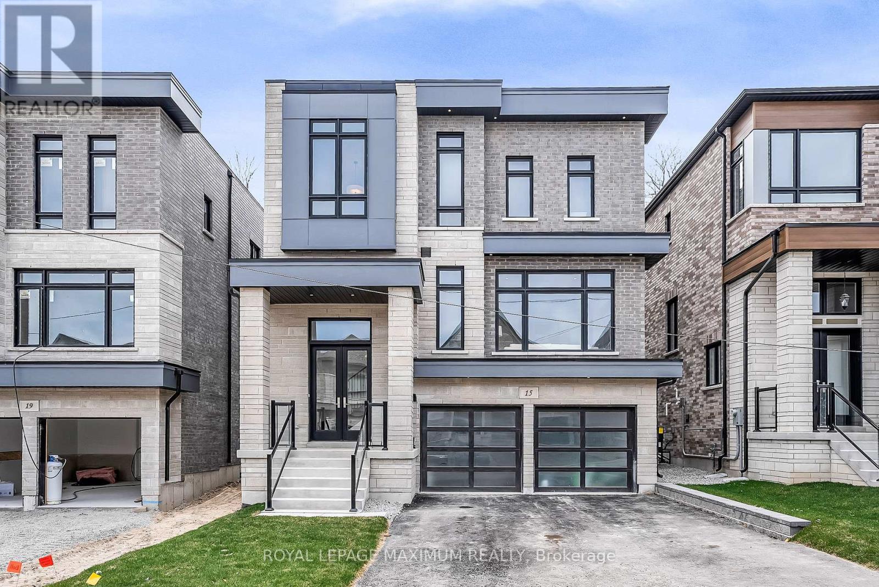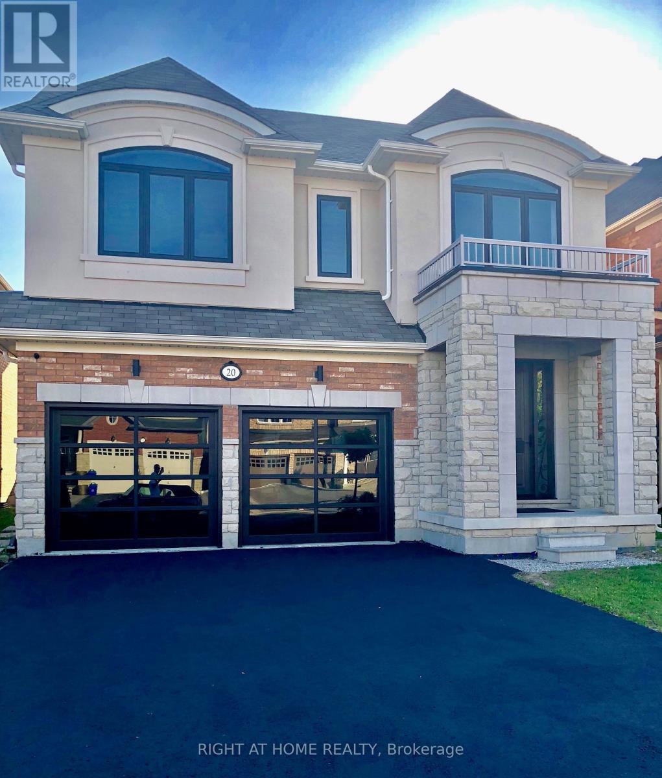Free account required
Unlock the full potential of your property search with a free account! Here's what you'll gain immediate access to:
- Exclusive Access to Every Listing
- Personalized Search Experience
- Favorite Properties at Your Fingertips
- Stay Ahead with Email Alerts
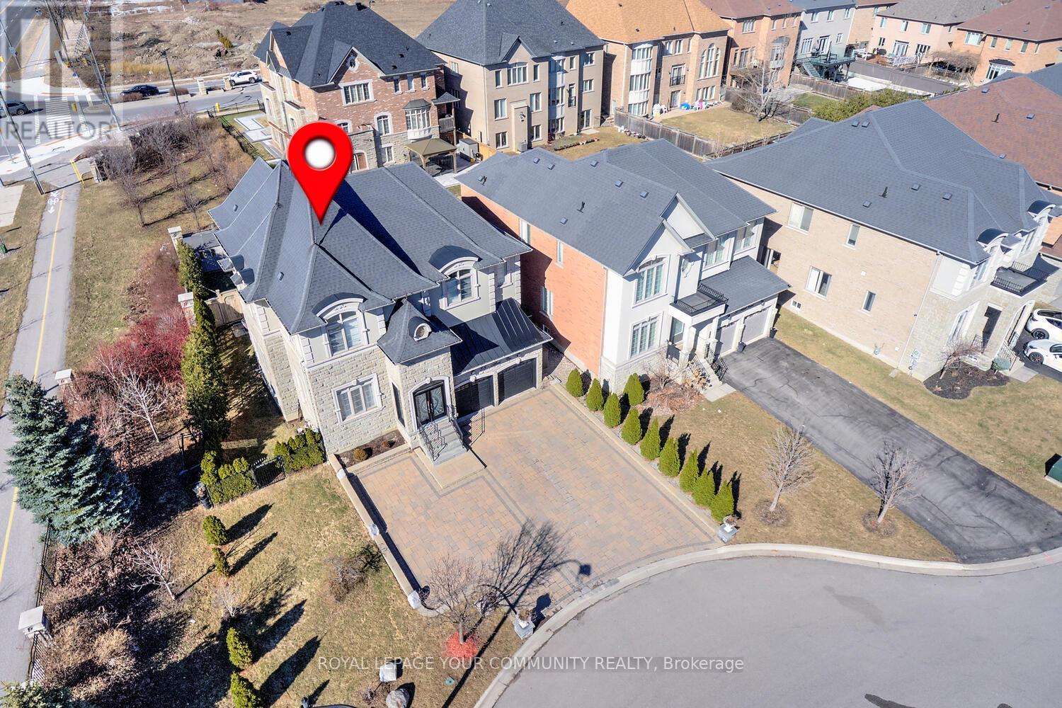
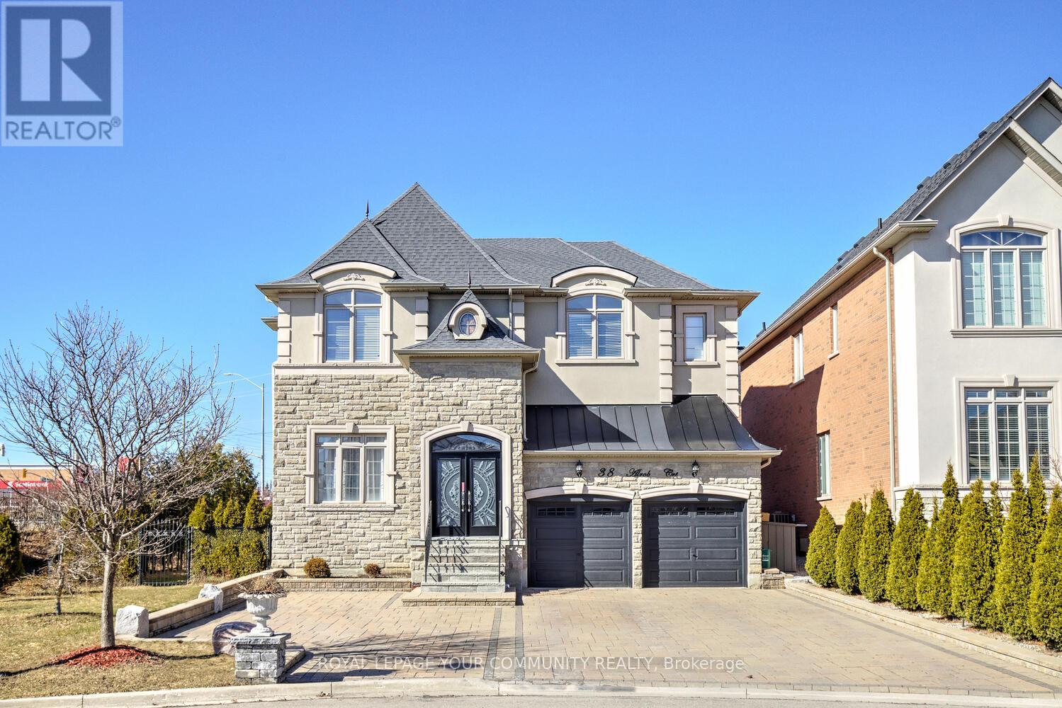
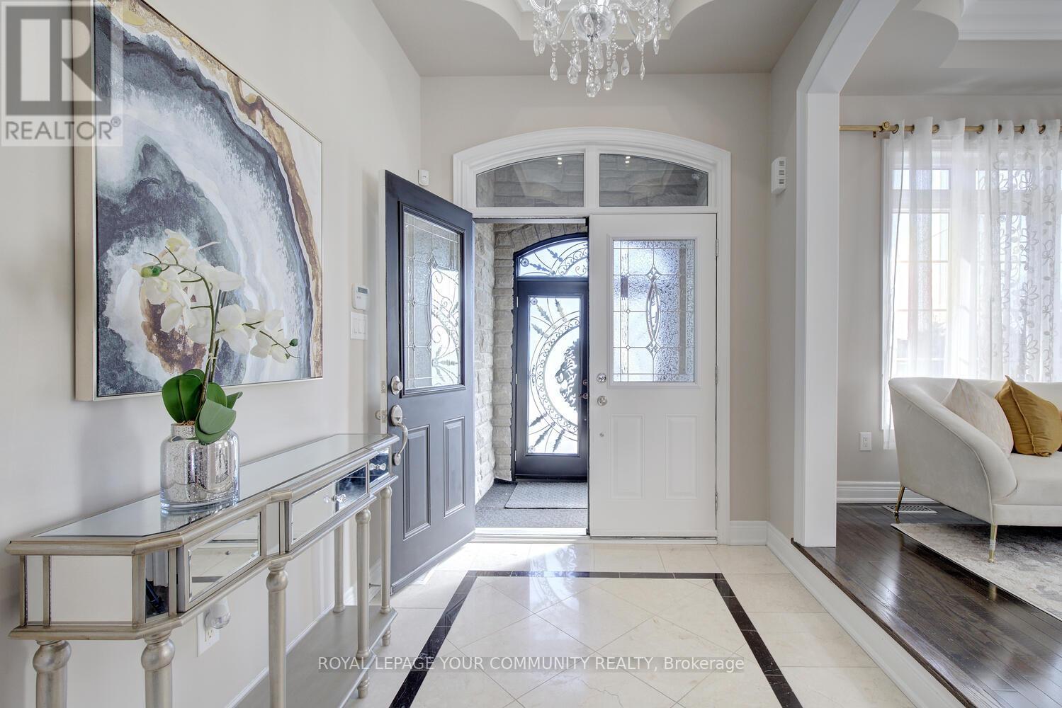
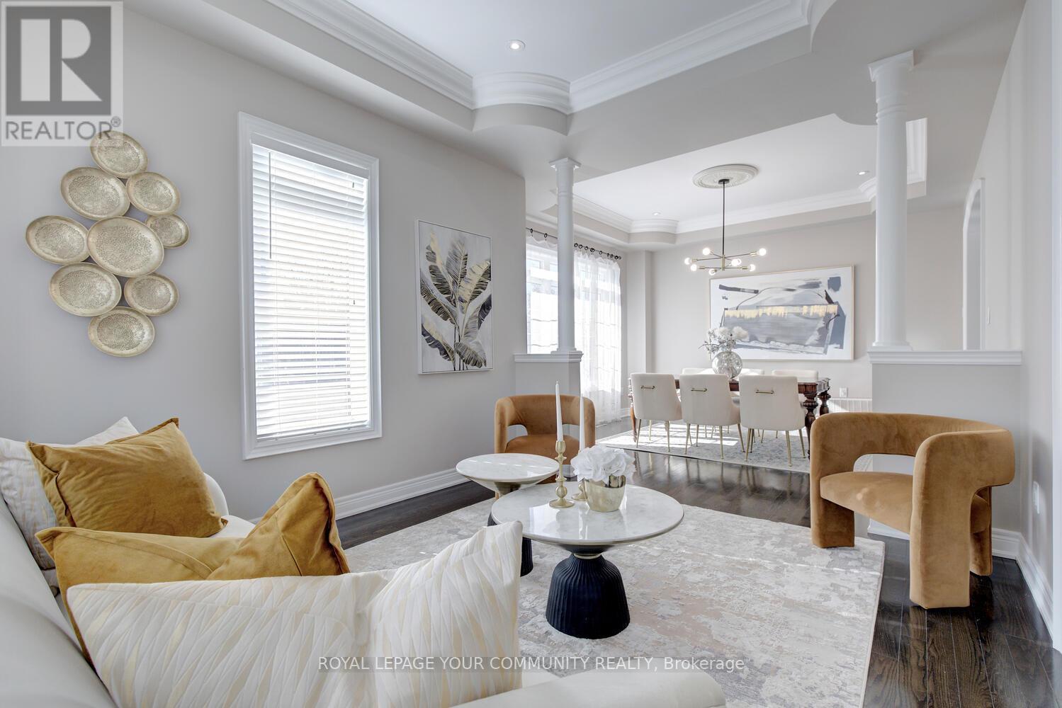
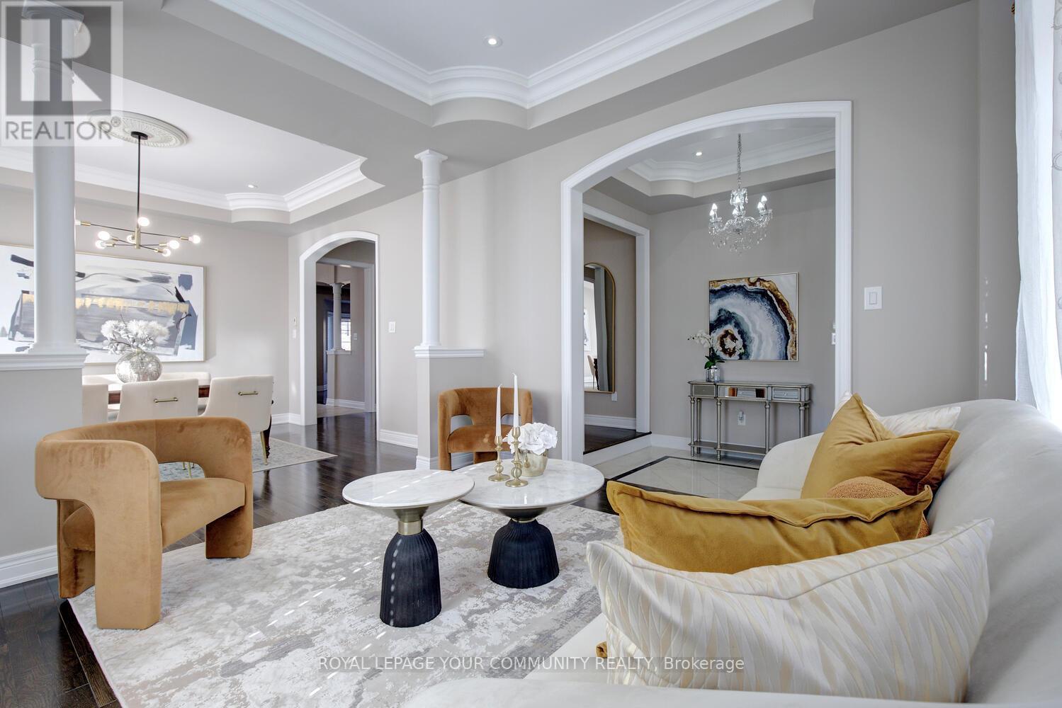
$2,468,000
38 ALROB COURT
Vaughan, Ontario, Ontario, L6A2E6
MLS® Number: N12082471
Property description
Exquisite Luxury Home On A Private Family Friendly Court In An Elite Neighborhood Of Valleys Of Thornhill In Patterson! Welcome To 38 Alrob Court, Nestled On A 73 Ft Lot On Prestigious Court In One Of Vaughans Most Sought-After Neighborhoods, This Breathtaking 4-Bed & 5-Bath Luxury Residence Offers An Unparalleled Living Experience. From The Moment You Step Through The Grand Entrance w/Enclosed Porch, Youre Greeted With Soaring 10-Ft Ceilings On The Main Floor & 9-Ft Ceilings On 2nd Floor Creating A Sense Of Grandeur & Space. Spacious, Sun-Drenched Home Is Filled w/South & West Side Light Year Around! Offers 5,100+ Sq Ft Luxury Space (3,489 Sq Ft A.G.);Hardwood Floors Throughout 1st&2nd Floor; Smooth Ceilings; Crown Mouldings; Iron Pickets; Large Foyer w/Stone Floors;Gourmet Chefs Kitchen Featuring Custom Cabinetry, Centre Island, S/S Appl-s,Oversized Eat-In Area Overlooking Large Family Rm& w/Walk-Out To Stone Patio - Perfect For Entertaining Or Family Enjoyment; Family Room w/Gas Fireplace & Custom Built-In Cabinets! Elegant Living & Dining Room Offering Coffered Ceiling & Crown Moulding Is Set For Grand Celebrations Or Intimate Dinner Parties! Offers 3 Full Bathrooms On 2nd Flr; Closet Organizers;Upgraded 8 Ft Doors;Sitting Area On 2nd Floor; Massive Primary Bedroom w/Large 5-Pc Spa-Like Ensuite&Walk-In Closet w/Custom Organizers! The Finished Basement Is An Entertainers Dream, Complete Ww/A Home Theater, Wet Bar, Large Open Concept Living Area,Rec Area/Gym, 3-Pc Bath, Pet Wash Station/Pet Laundry & Loads Of Storage!Step Outside To A Meticulously Landscaped Grounds, Eye Catching Curb Appeal W/Stone&Stucco Façade; Pro Enclosed Porch W/Double Drs; Fully Interlocked Driveway &Natural Stone Steps w/Custom Iron Railings; Extra Pet Play Space On West Side, Property Boundary Cedar Trees T-Out, 2 Japanese Maple Trees, Expansive Backyard w/Luxurious Stone Patio, Garden Shed, Upgraded 8.5 Ft Side Fence!Upgraded Lennox AC,Water Filtration & Softener,Newer W&D! See 3-D!
Building information
Type
*****
Amenities
*****
Appliances
*****
Basement Development
*****
Basement Type
*****
Construction Style Attachment
*****
Cooling Type
*****
Exterior Finish
*****
Fireplace Present
*****
FireplaceTotal
*****
Flooring Type
*****
Foundation Type
*****
Half Bath Total
*****
Heating Fuel
*****
Heating Type
*****
Size Interior
*****
Stories Total
*****
Utility Water
*****
Land information
Amenities
*****
Fence Type
*****
Sewer
*****
Size Depth
*****
Size Frontage
*****
Size Irregular
*****
Size Total
*****
Rooms
Main level
Dining room
*****
Living room
*****
Family room
*****
Eating area
*****
Foyer
*****
Laundry room
*****
Kitchen
*****
Basement
Media
*****
Recreational, Games room
*****
Living room
*****
Second level
Bedroom 4
*****
Bedroom 3
*****
Bedroom 2
*****
Primary Bedroom
*****
Main level
Dining room
*****
Living room
*****
Family room
*****
Eating area
*****
Foyer
*****
Laundry room
*****
Kitchen
*****
Basement
Media
*****
Recreational, Games room
*****
Living room
*****
Second level
Bedroom 4
*****
Bedroom 3
*****
Bedroom 2
*****
Primary Bedroom
*****
Courtesy of ROYAL LEPAGE YOUR COMMUNITY REALTY
Book a Showing for this property
Please note that filling out this form you'll be registered and your phone number without the +1 part will be used as a password.
