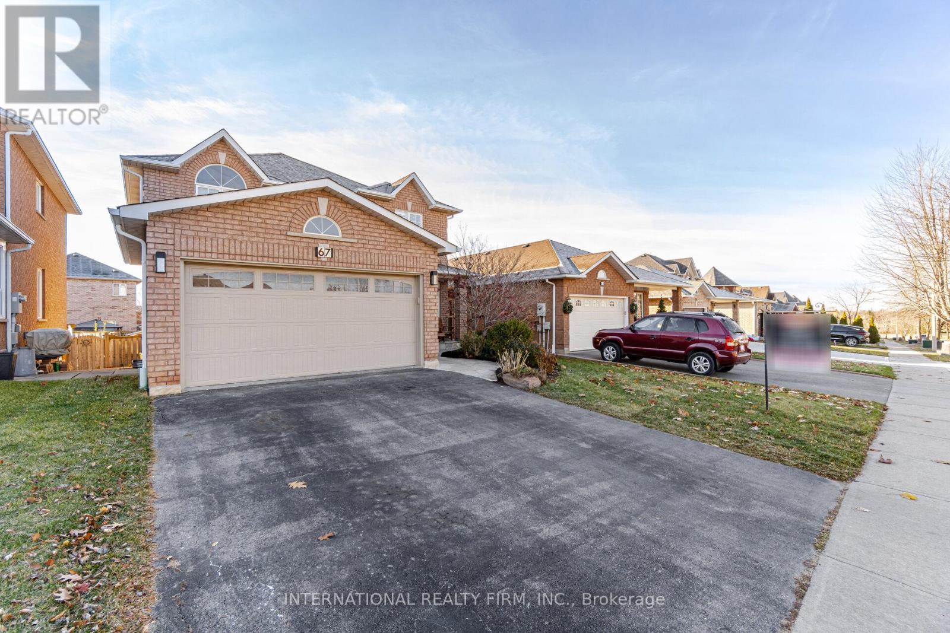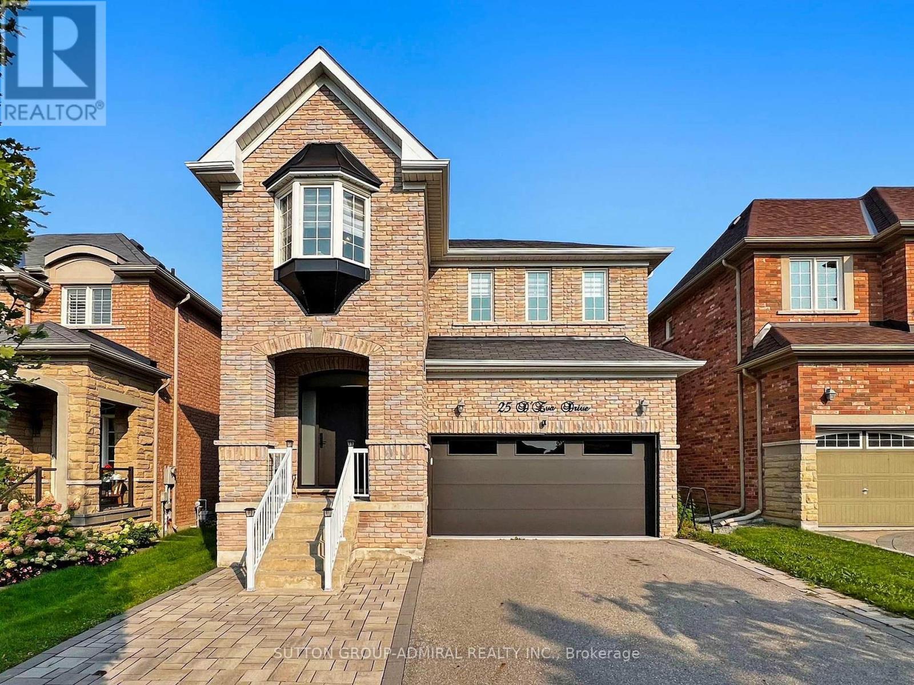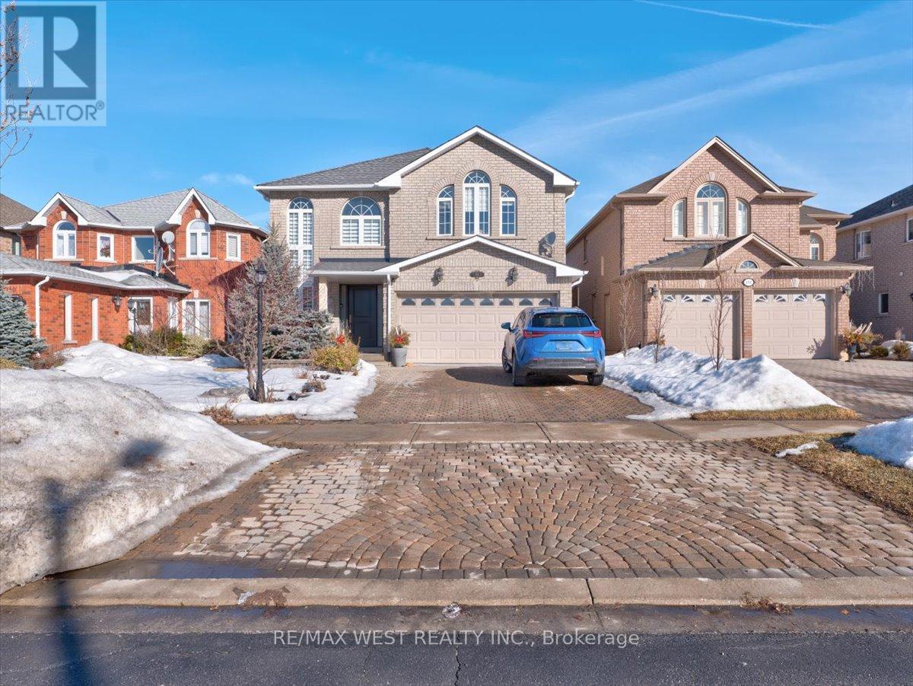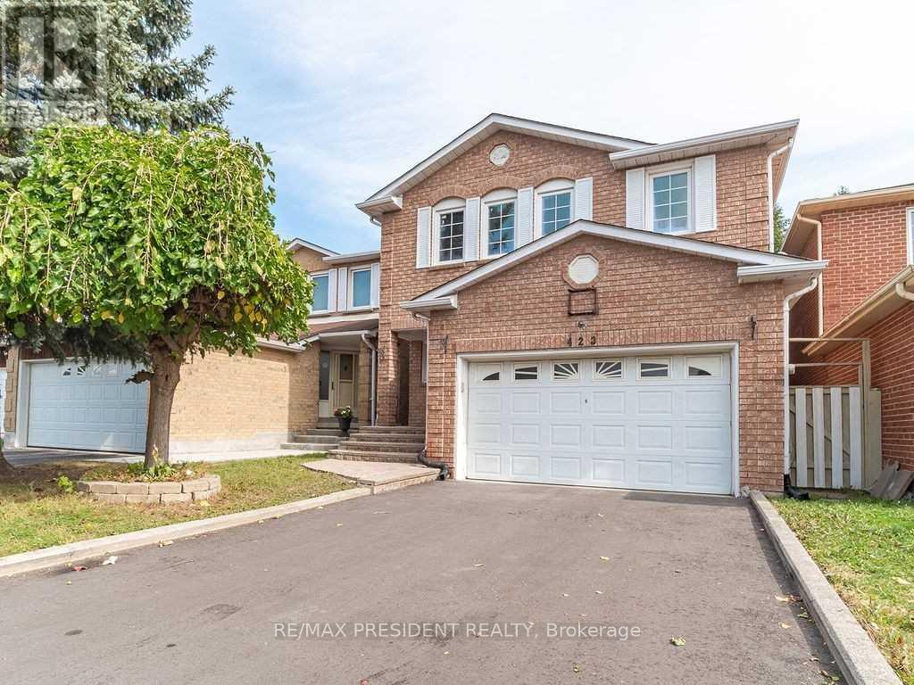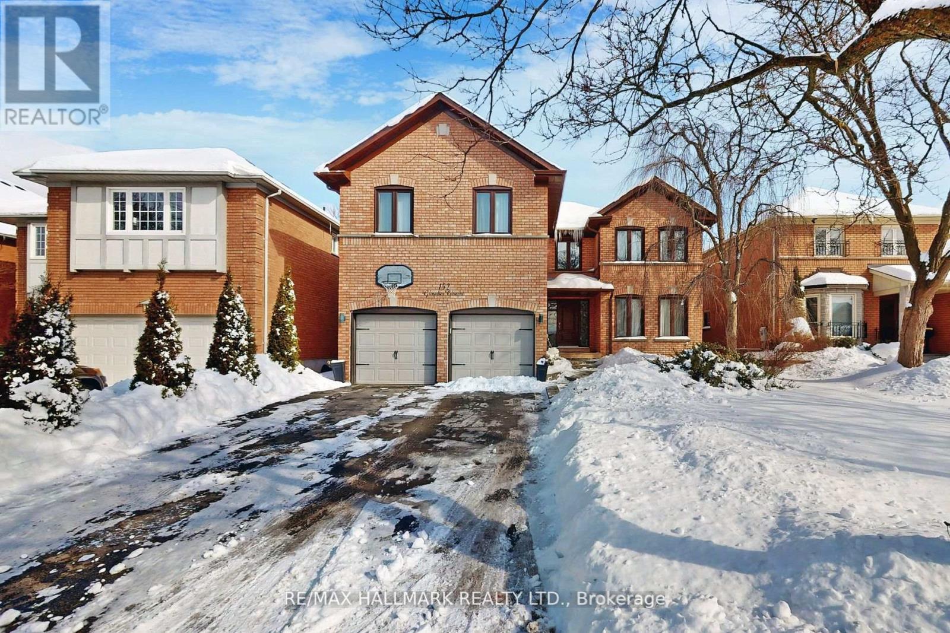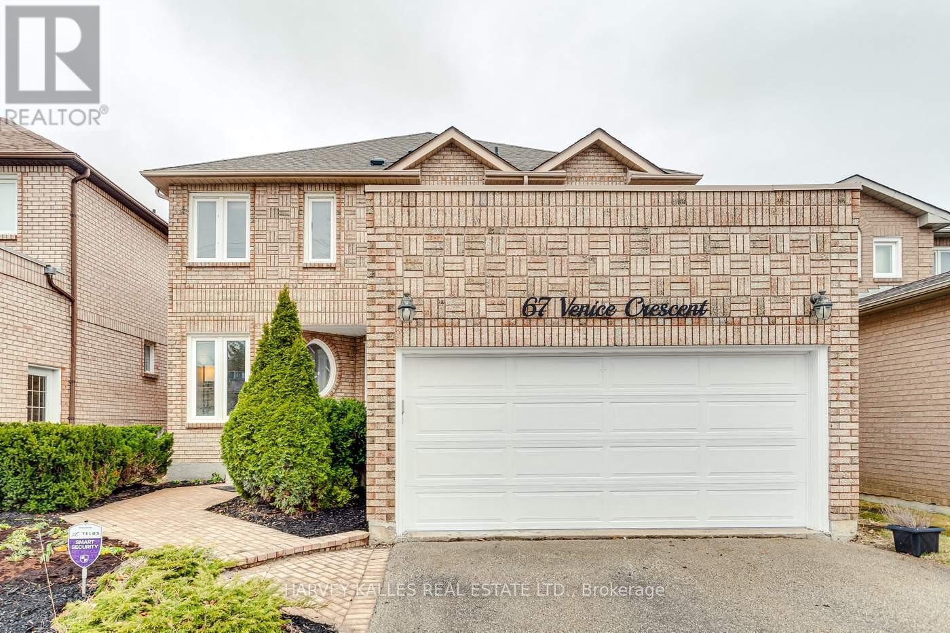Free account required
Unlock the full potential of your property search with a free account! Here's what you'll gain immediate access to:
- Exclusive Access to Every Listing
- Personalized Search Experience
- Favorite Properties at Your Fingertips
- Stay Ahead with Email Alerts
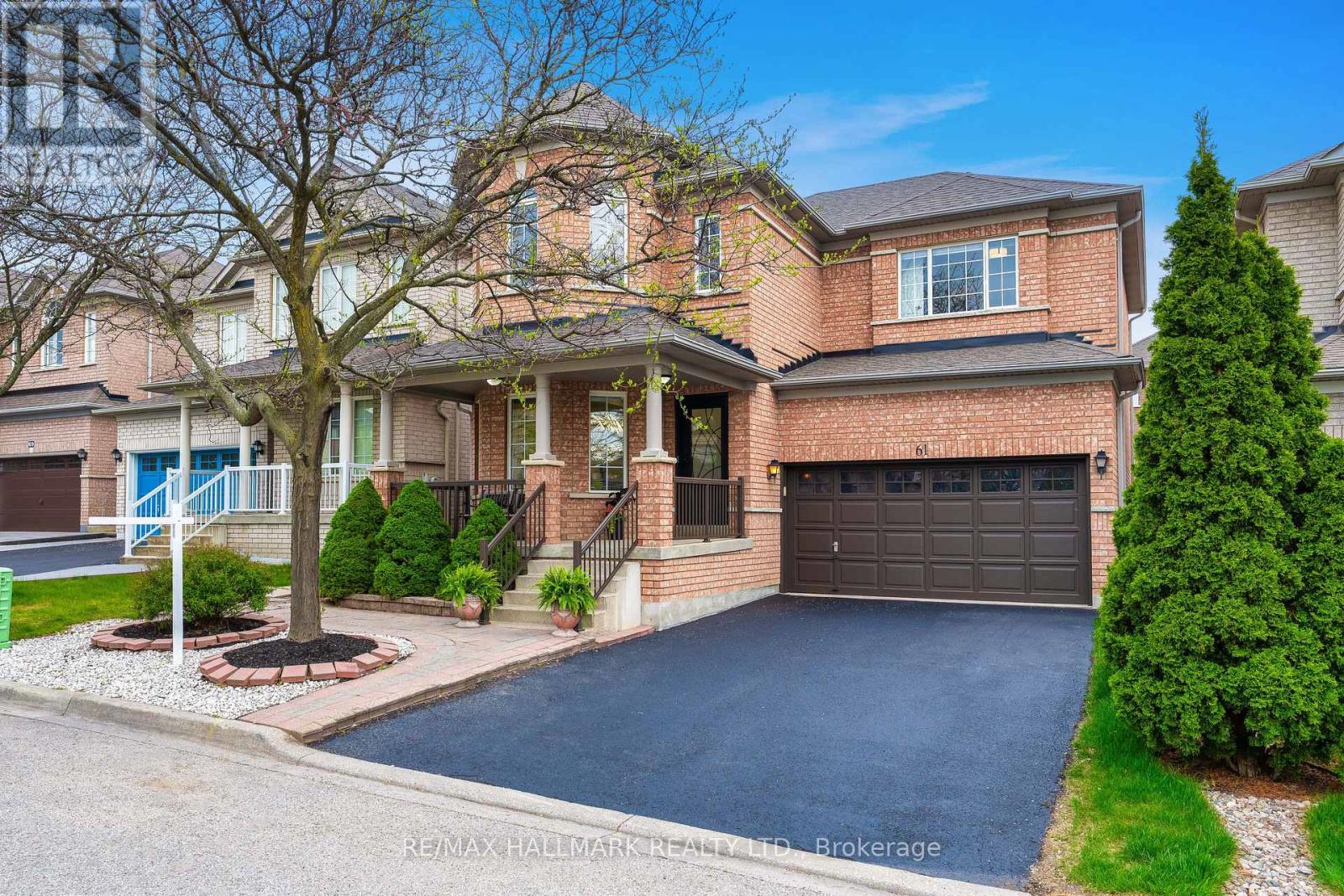
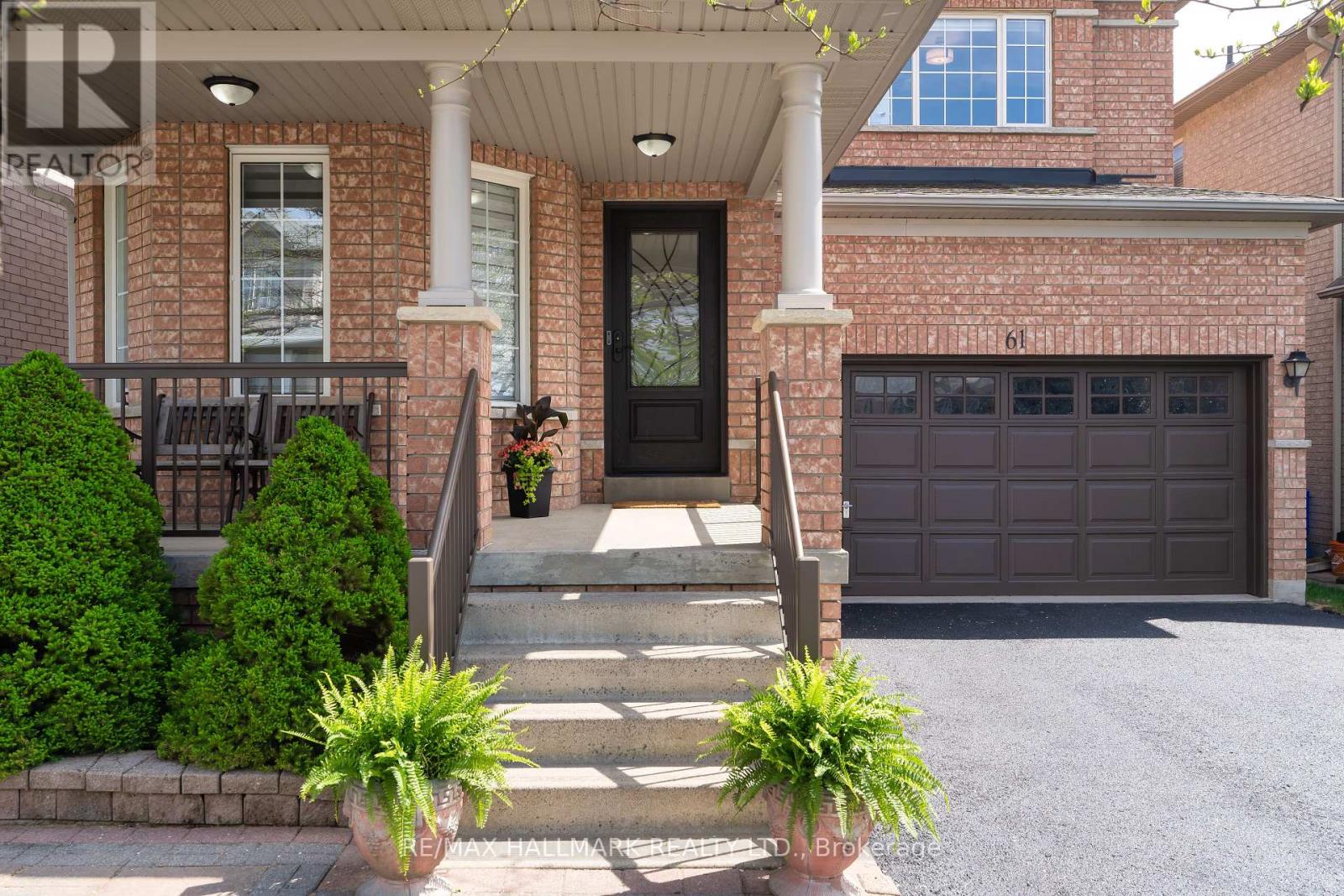
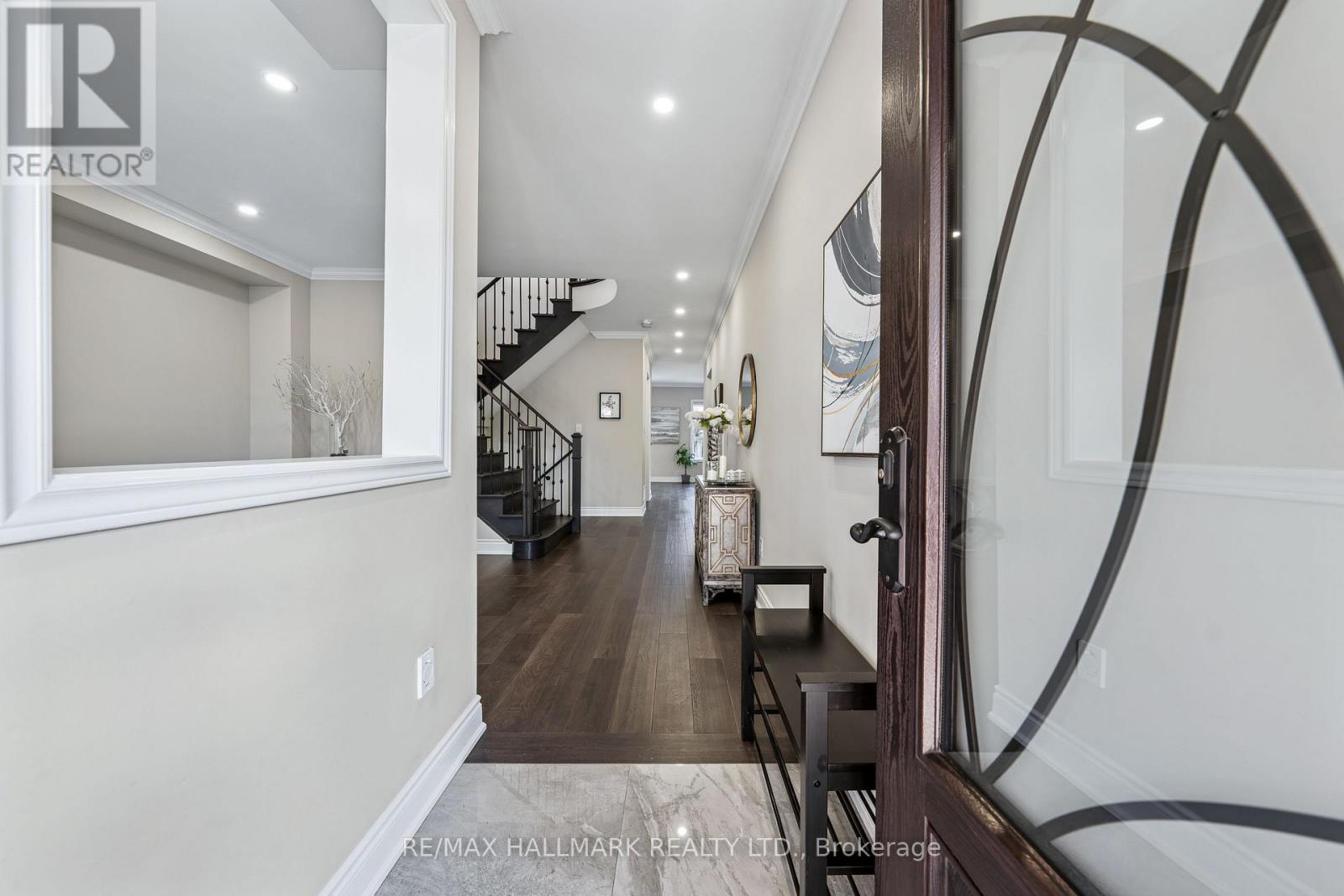


$1,568,000
61 VANGUARD ROAD
Vaughan, Ontario, Ontario, L4K5G6
MLS® Number: N12177381
Property description
Welcome to this beautifully upgraded, move-in-ready 4-bedroom detached home in one of Vaughan's most sought-after communities! Offering 2,378 sqft of bright space above grade, this thoughtfully redesigned home ($100K in upgrades) combines style & smart functionality. The main floor showcases engineered hardwood flooring, smooth ceilings, LED pot lights, oversized baseboards, crown moulding, & crystal LED chandeliers. A gas fireplace with a designer accent wall adds warmth & elegance to the living space. The kitchen is equipped with Stainless Steel appliances and opens to a spacious breakfast area with walk-out access to an interlocked backyard. A custom mudroom with built-in cabinetry, a sink, & garage access adds convenience & extra storage, while the laundry room has been relocated upstairs for added ease. The main and upper-level bathrooms have been fully renovated with lifestyle & comfort in mind. Upstairs, you'll find large bedrooms, with engineered hardwood flooring & ample closet space. The primary suite is a true retreat, with a custom walk-in closet and a luxurious 6-piece ensuite complete with a soaker tub, oversized glass shower w/ a bench, double vanity, a bidet, and extra built-in bathroom drawers. Additional upgrades include a central vacuum system, zebra blinds throughout, and a fully redone staircase with modern pickets. The finished basement w/ a private entrance features a rec room, a bedroom, a kitchen, a 4-piece bathroom & pot lights. Outside, the home offers curb appeal with interlocking & landscaping, a large porch, a custom fiberglass front door with a 3-point lock system, a newly sealed driveway, & generous spacing between homes. Major systems have also been updated, including the furnace, A/C unit, water heater, & roof shingles. This home is ideally located 1 min from Forest Run P.S., 3 mins from Stephen Lewis S.S. & minutes from Hwy 407,Rutherford GO, parks, trails, public transit, grocery stores, restaurants, pharmacies & banks.
Building information
Type
*****
Amenities
*****
Appliances
*****
Basement Development
*****
Basement Features
*****
Basement Type
*****
Construction Style Attachment
*****
Cooling Type
*****
Exterior Finish
*****
Fireplace Present
*****
Flooring Type
*****
Foundation Type
*****
Half Bath Total
*****
Heating Fuel
*****
Heating Type
*****
Size Interior
*****
Stories Total
*****
Utility Water
*****
Land information
Amenities
*****
Fence Type
*****
Landscape Features
*****
Sewer
*****
Size Depth
*****
Size Frontage
*****
Size Irregular
*****
Size Total
*****
Rooms
Main level
Mud room
*****
Eating area
*****
Kitchen
*****
Dining room
*****
Family room
*****
Basement
Bathroom
*****
Recreational, Games room
*****
Second level
Bathroom
*****
Bedroom 4
*****
Bedroom 3
*****
Bedroom 2
*****
Primary Bedroom
*****
Main level
Mud room
*****
Eating area
*****
Kitchen
*****
Dining room
*****
Family room
*****
Basement
Bathroom
*****
Recreational, Games room
*****
Second level
Bathroom
*****
Bedroom 4
*****
Bedroom 3
*****
Bedroom 2
*****
Primary Bedroom
*****
Courtesy of RE/MAX HALLMARK REALTY LTD.
Book a Showing for this property
Please note that filling out this form you'll be registered and your phone number without the +1 part will be used as a password.
