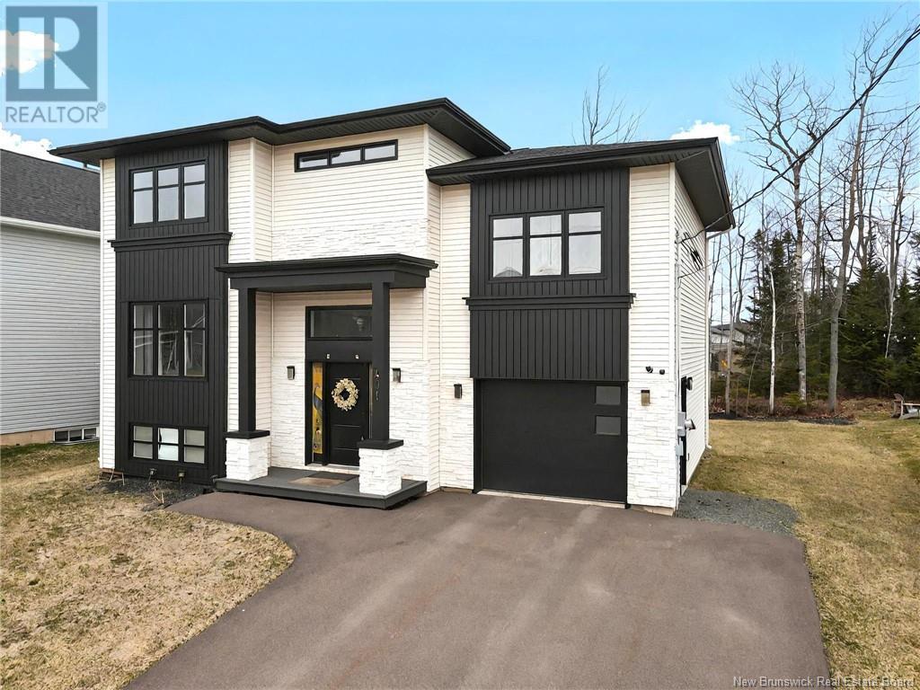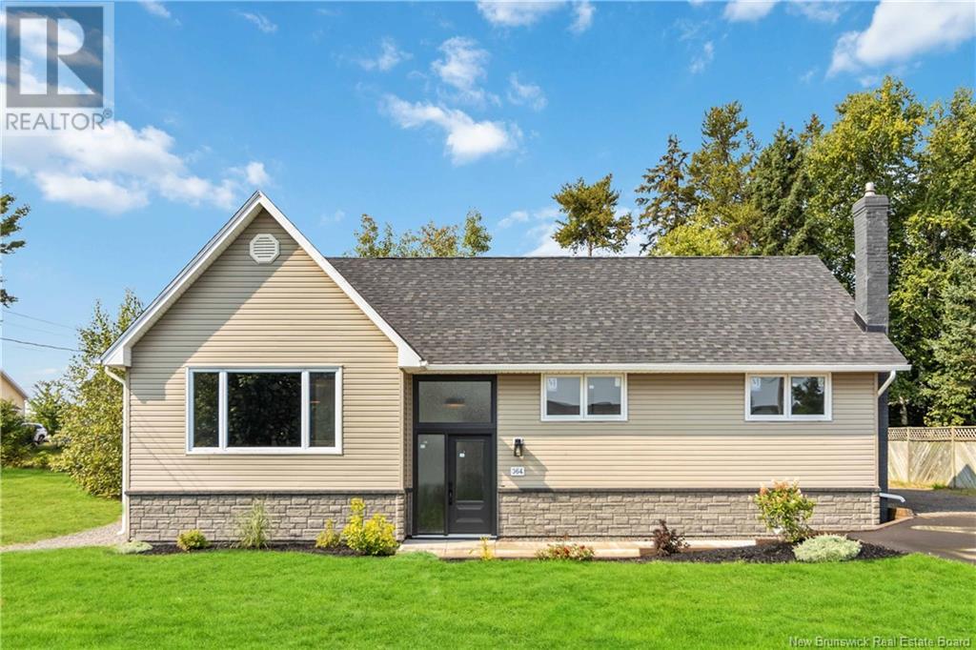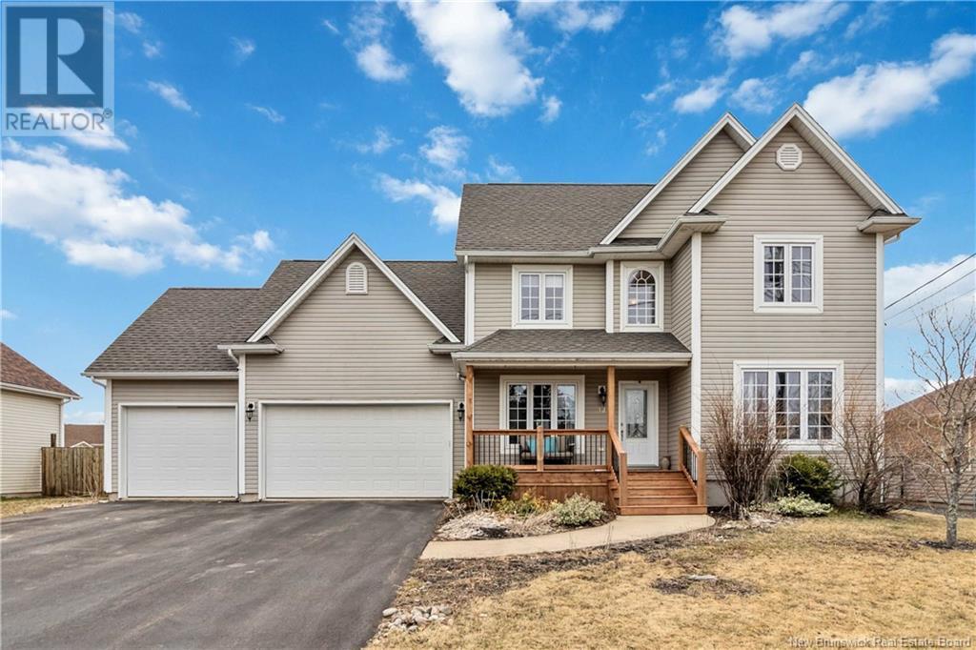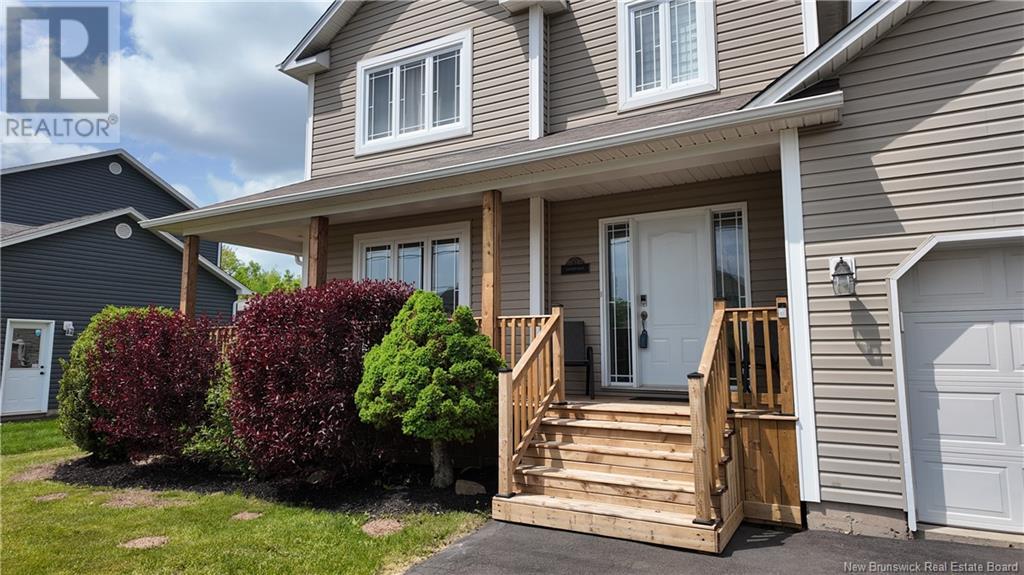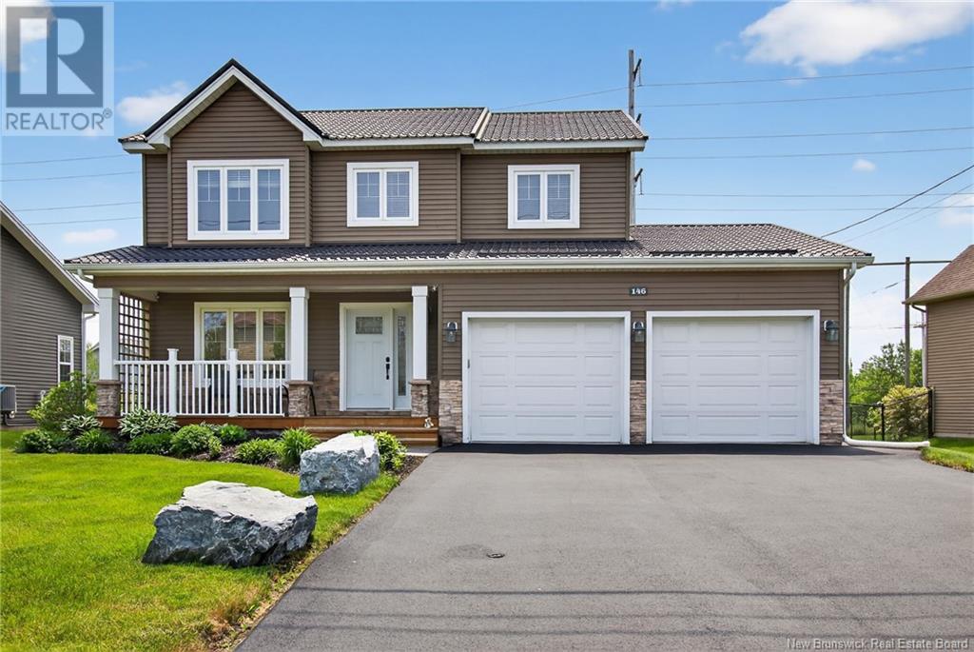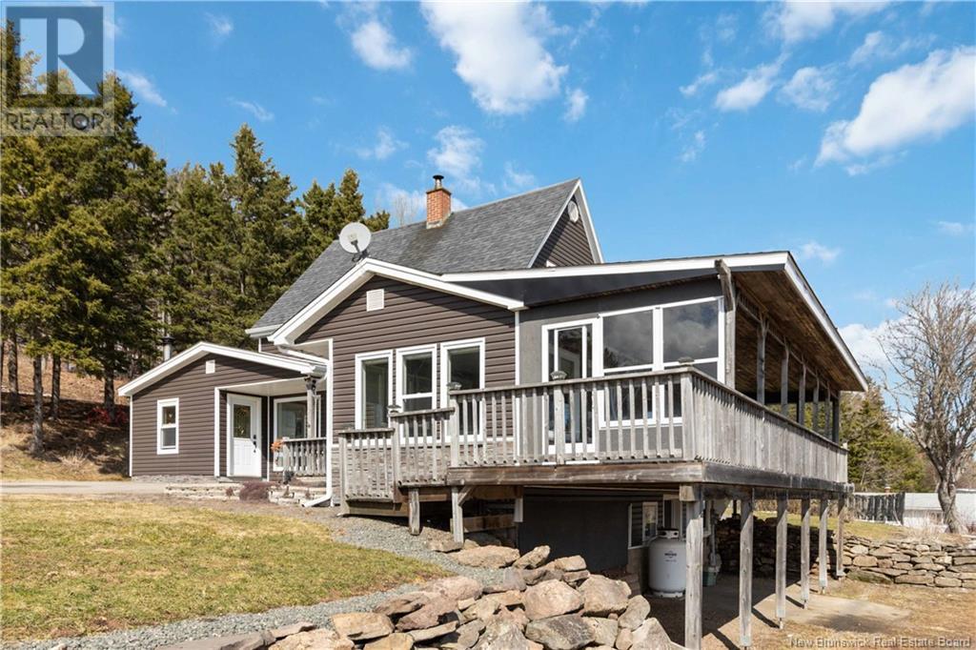Free account required
Unlock the full potential of your property search with a free account! Here's what you'll gain immediate access to:
- Exclusive Access to Every Listing
- Personalized Search Experience
- Favorite Properties at Your Fingertips
- Stay Ahead with Email Alerts

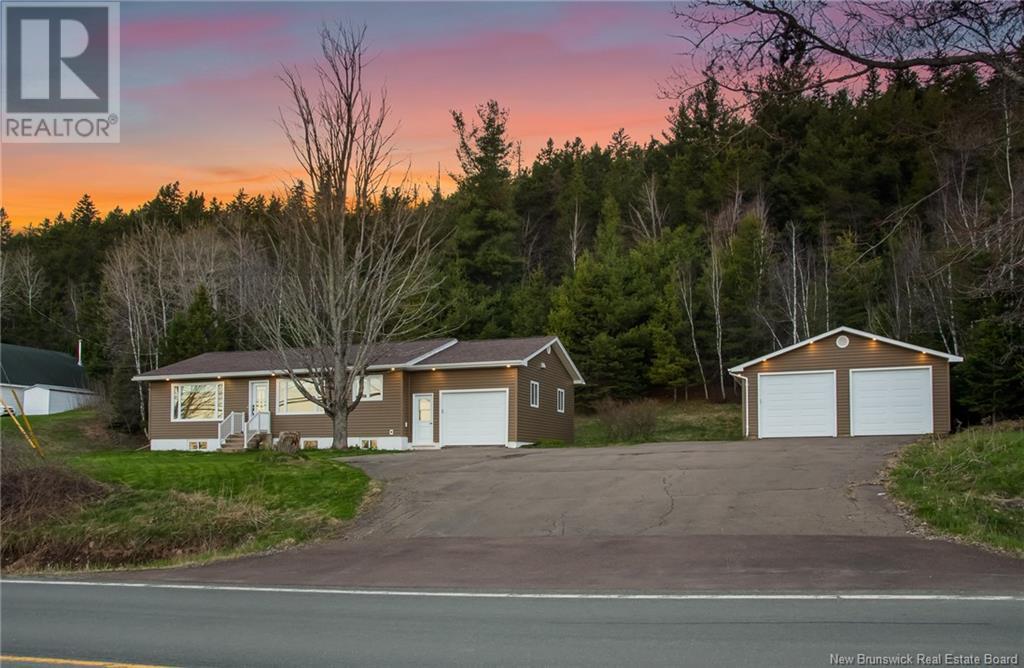
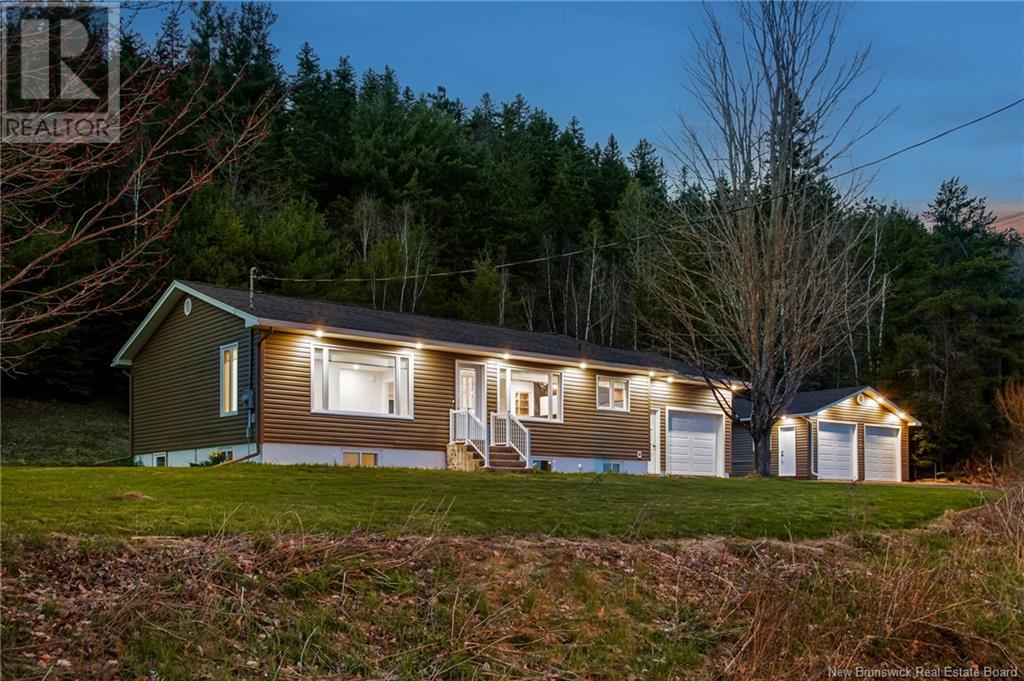
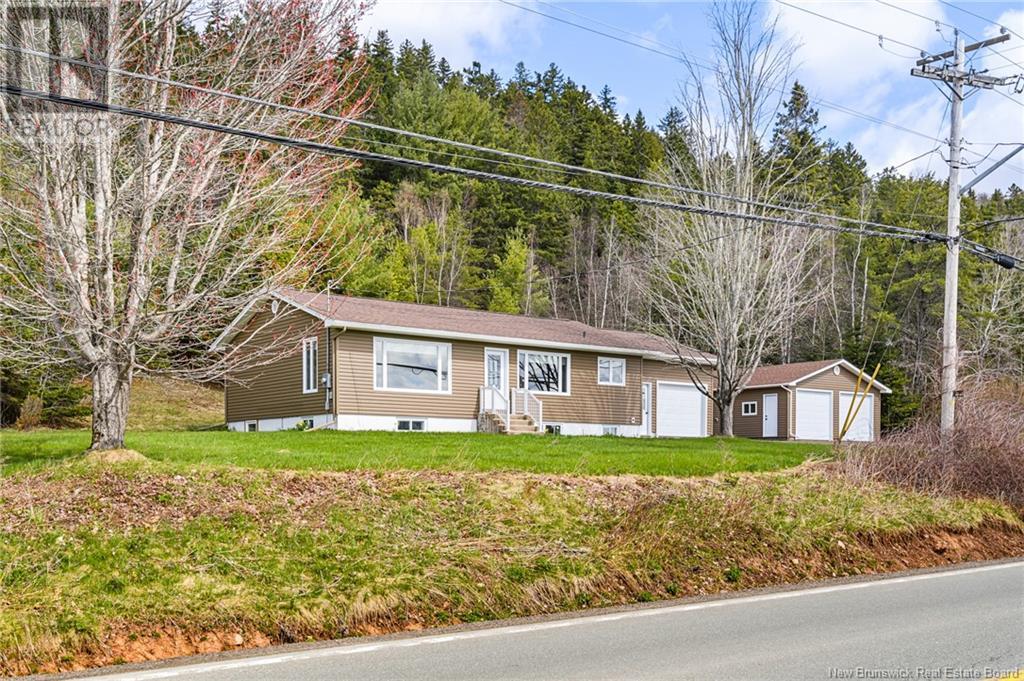
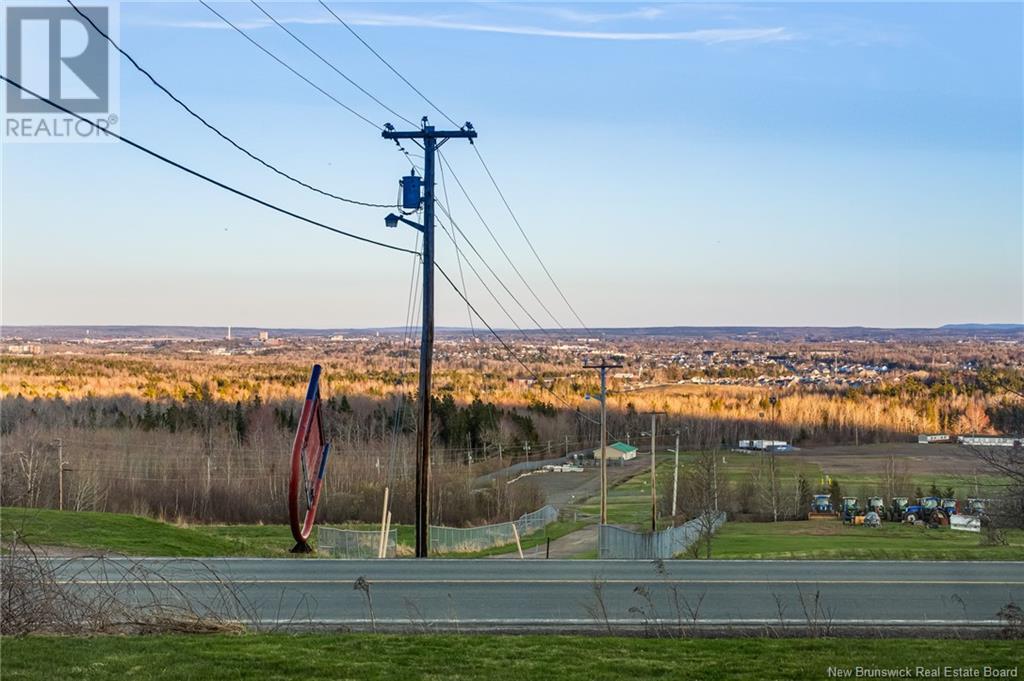
$619,000
459 Front Mountain Road
Moncton, New Brunswick, New Brunswick, E1G3H5
MLS® Number: NB117735
Property description
OPEN HOUSE JUNE 12th 5:00-7:00 PM. STUNNING RENOVATION! 2+2 bedroom, this contemporary & sleek re-designed home is the epitome of stylish living in a sophisticated remodel. Welcome to this natural, light-filled space from over-sized windows, where the morning sunrise over the city view will greet you as you enjoy your morning coffee. The gorgeous, modern kitchen is a chefs dream, with its Wildwood cabinets, quartz counters, walnut accents, walk-in pantry, a pot filler & high-end APPLIANCES INCLUDED-the polished, chic kitchen of your dreams. The spacious open-concept layout with engineered white naked oak flooring, embraces day-to-day living for families of all sizes & exudes an atmosphere like none other, from the spacious LR to upscale family bathroom featuring a floating vanity & lg custom tiled shower, topped off with a heated floor. Rounding out the main is the primary bdrm w/ dbl closets & bdrm 2; & spacious mudroom fr garage. The trendy open staircase, w/ sensor activated lighting, leads you to a finished basement showcasing an attractive FR w/ Fireplace, perfect for entertaining or family nights at home. TWO MORE BEDROOMS, a 4PC bath & Laundry complete the lower level. The features here are endless & are all listed in the attached brochure, not the least of which is the electric car charger; new roof shingles on house & garage, new overhead garage doors in ATTACHED & DETACHED GARAGES, basement entirely spray foamed, new plumbing & electrical. SEE BROCHURE/Virtual Tour
Building information
Type
*****
Architectural Style
*****
Cooling Type
*****
Exterior Finish
*****
Flooring Type
*****
Foundation Type
*****
Half Bath Total
*****
Heating Fuel
*****
Heating Type
*****
Size Interior
*****
Stories Total
*****
Total Finished Area
*****
Utility Water
*****
Land information
Access Type
*****
Landscape Features
*****
Sewer
*****
Size Irregular
*****
Size Total
*****
Rooms
Main level
Living room
*****
Dining room
*****
Kitchen
*****
Bedroom
*****
Bedroom
*****
3pc Bathroom
*****
Mud room
*****
Basement
Family room
*****
Bedroom
*****
Bedroom
*****
4pc Bathroom
*****
Office
*****
Laundry room
*****
Utility room
*****
Utility room
*****
Main level
Living room
*****
Dining room
*****
Kitchen
*****
Bedroom
*****
Bedroom
*****
3pc Bathroom
*****
Mud room
*****
Basement
Family room
*****
Bedroom
*****
Bedroom
*****
4pc Bathroom
*****
Office
*****
Laundry room
*****
Utility room
*****
Utility room
*****
Main level
Living room
*****
Dining room
*****
Kitchen
*****
Bedroom
*****
Bedroom
*****
3pc Bathroom
*****
Mud room
*****
Basement
Family room
*****
Bedroom
*****
Bedroom
*****
4pc Bathroom
*****
Office
*****
Laundry room
*****
Utility room
*****
Utility room
*****
Main level
Living room
*****
Dining room
*****
Kitchen
*****
Bedroom
*****
Bedroom
*****
Courtesy of RE/MAX Avante
Book a Showing for this property
Please note that filling out this form you'll be registered and your phone number without the +1 part will be used as a password.
