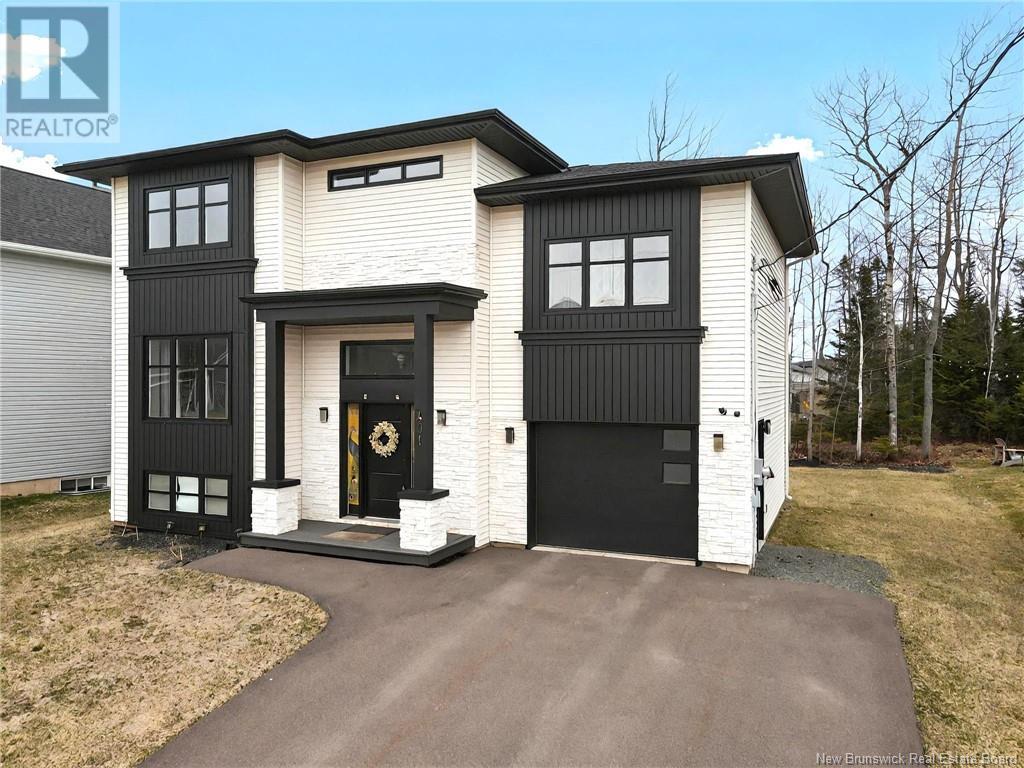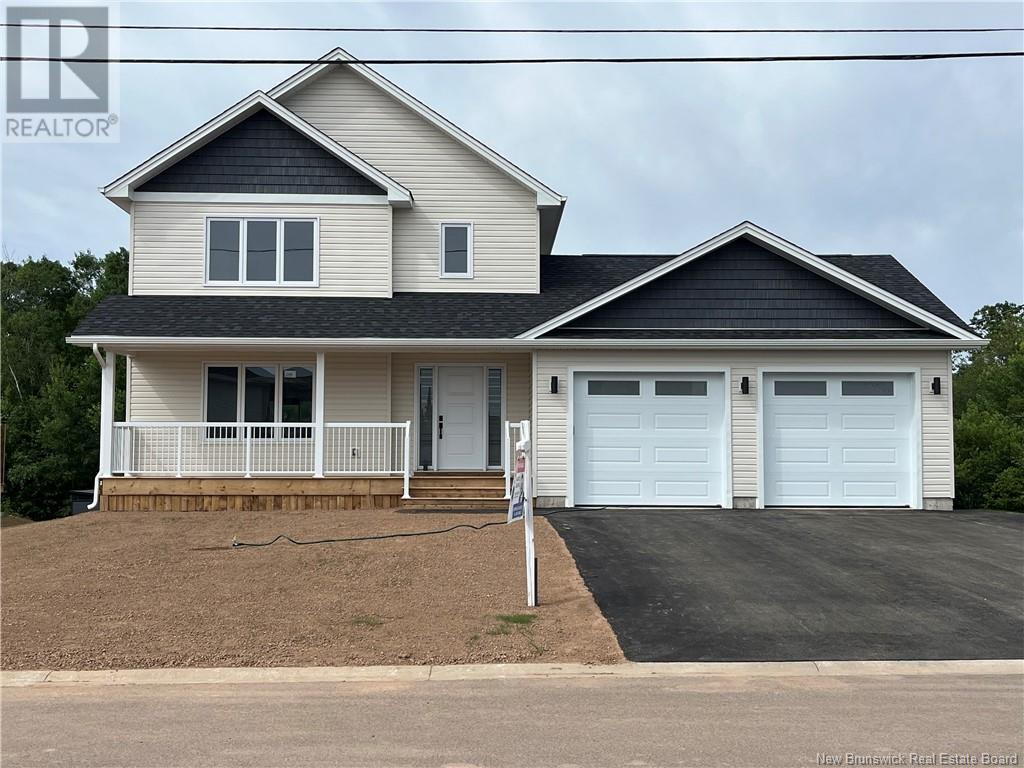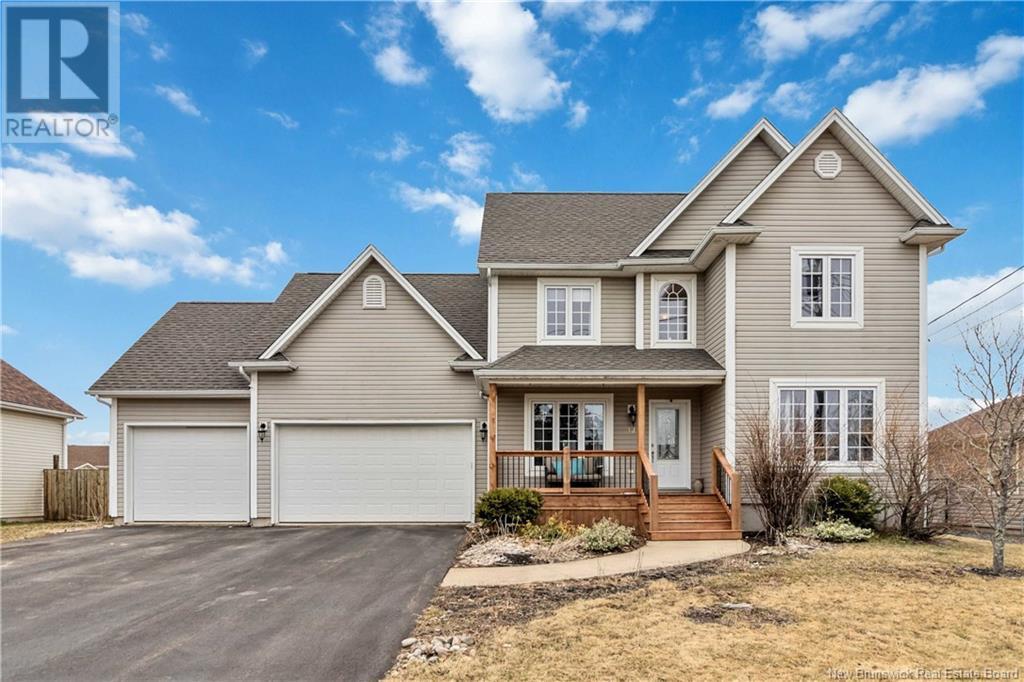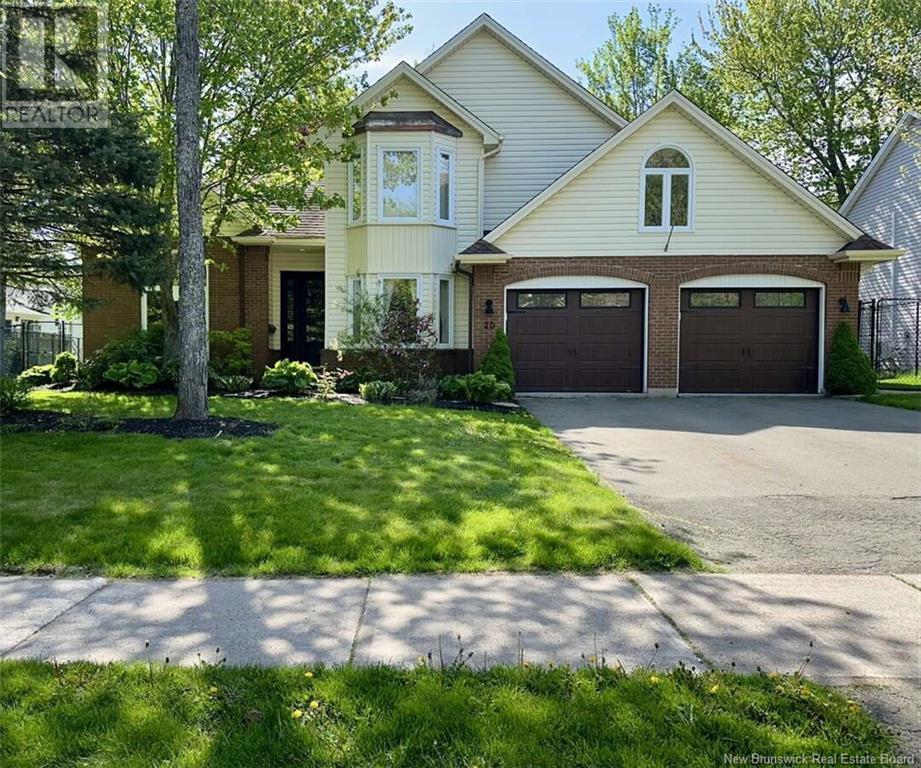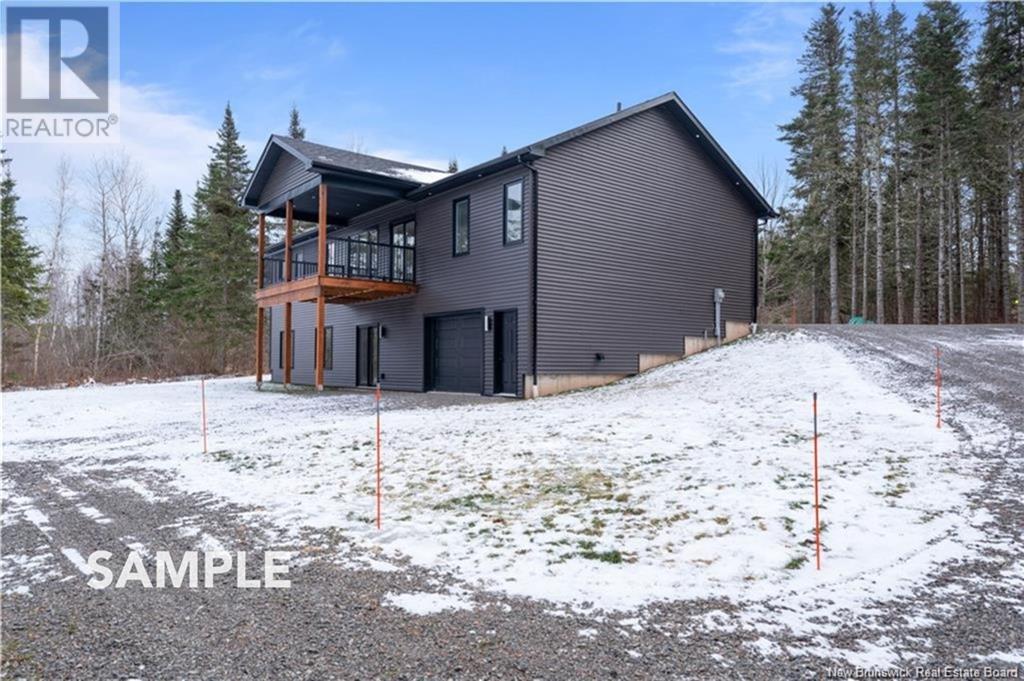Free account required
Unlock the full potential of your property search with a free account! Here's what you'll gain immediate access to:
- Exclusive Access to Every Listing
- Personalized Search Experience
- Favorite Properties at Your Fingertips
- Stay Ahead with Email Alerts
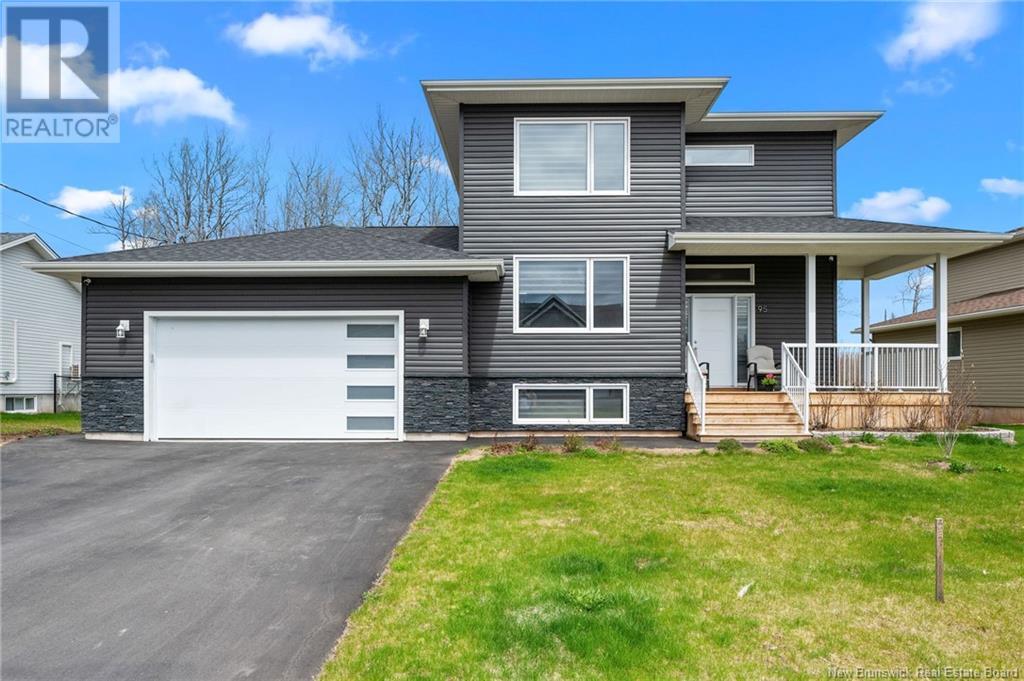

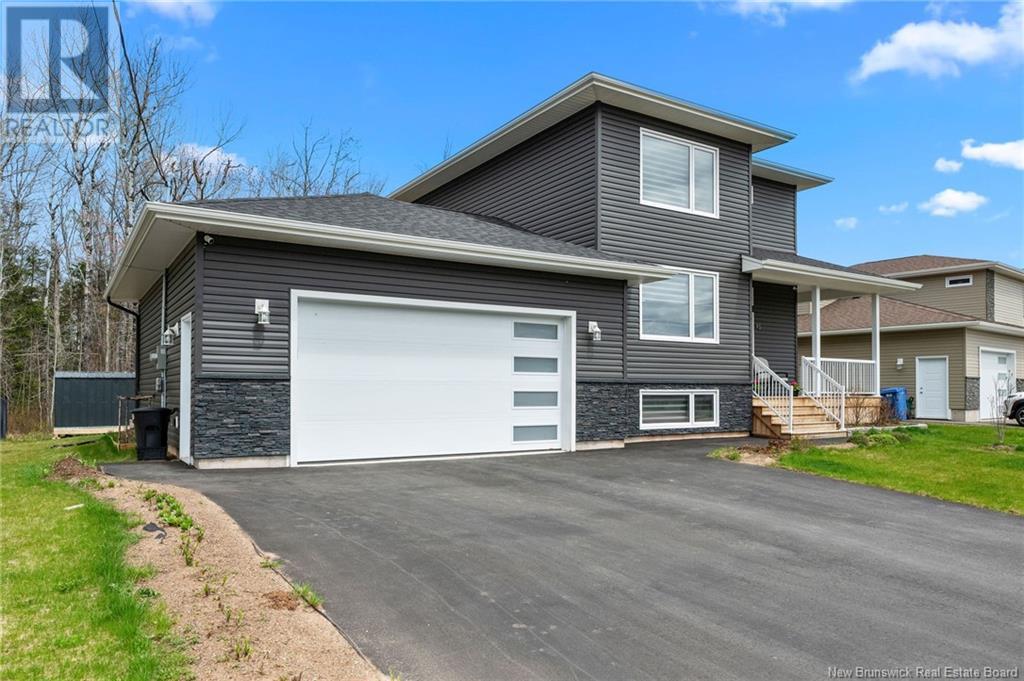
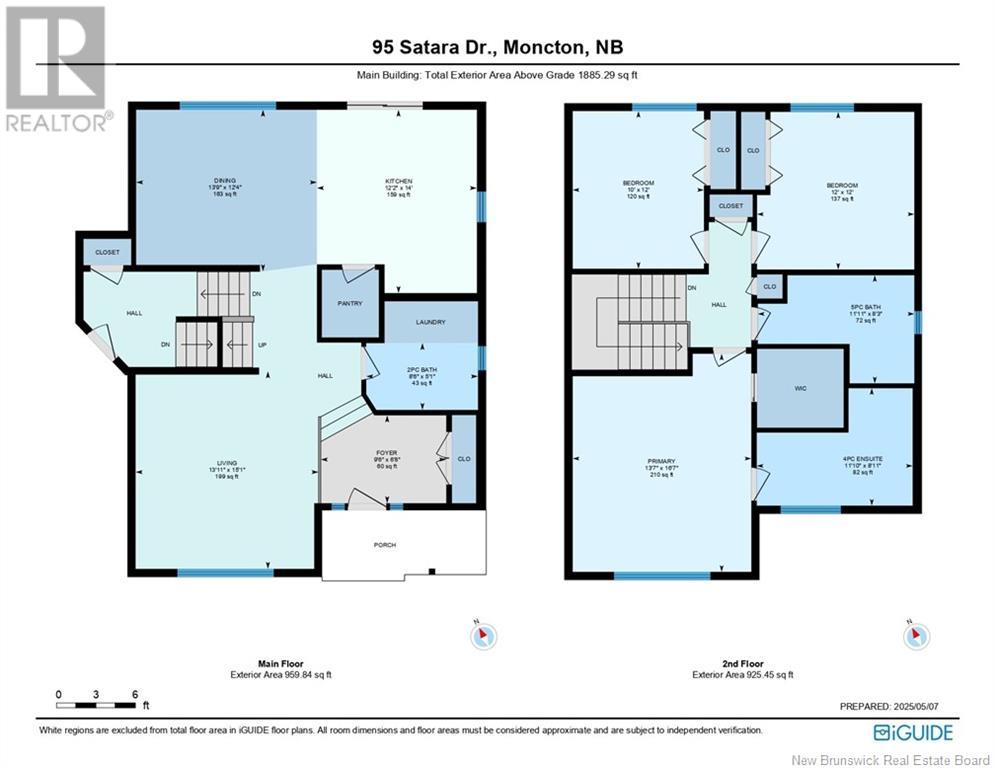
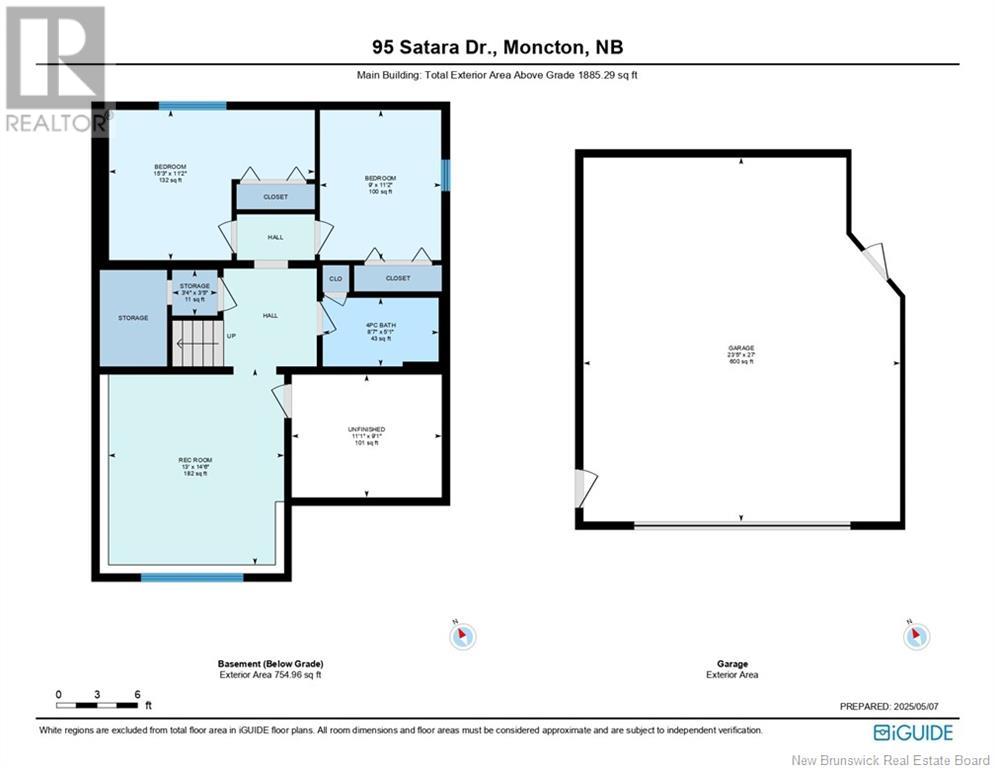
$675,000
95 Satara Drive
Moncton, New Brunswick, New Brunswick, E1G6A5
MLS® Number: NB117875
Property description
Click on link for 3D virtual tour of this property* Ideally set in Moncton North, this 2-storey home blends modern function with effortless comfort. A triple paved driveway & attached double garage offer a great first impression. Inside, natural light flows in through large windows, highlighting the clean lines & thoughtful design. At the heart of the home, a stunning kitchen features quartz countertops, stainless steel appliances, a walk-in pantry & a center island perfect for gathering. The adjoining dining area opens to a bright living room, and the 2-pc bath with laundry adds practicality. Patio doors lead to an expansive deck overlooking a private, landscaped backyard complete with a baby barn, ideal for storage. Upstairs, the primary suite provides a quiet escape with a spa-like 5 pc ensuite & generous walk-in closet. 2 additional bedrooms share a well-appointed 4 pc bath. The finished basement extends the living space with a welcoming family room, 2 conforming bedrooms, a full bath & ample storage. Located in a quiet, family-friendly neighbourhood just minutes from schools, parks, shopping, walking trails & more, this home offers the space, layout & convenience that modern living demands, all in one of Monctons most desirable communities.LOT SIZE: 71X98X99X71
Building information
Type
*****
Architectural Style
*****
Basement Development
*****
Basement Type
*****
Constructed Date
*****
Cooling Type
*****
Exterior Finish
*****
Flooring Type
*****
Foundation Type
*****
Half Bath Total
*****
Heating Fuel
*****
Heating Type
*****
Size Interior
*****
Total Finished Area
*****
Utility Water
*****
Land information
Access Type
*****
Landscape Features
*****
Sewer
*****
Size Irregular
*****
Size Total
*****
Rooms
Main level
Foyer
*****
Living room
*****
Kitchen
*****
Dining room
*****
2pc Bathroom
*****
Basement
Family room
*****
4pc Bathroom
*****
Bedroom
*****
Bedroom
*****
Utility room
*****
Second level
Primary Bedroom
*****
Other
*****
Bedroom
*****
Bedroom
*****
5pc Bathroom
*****
Courtesy of RE/MAX Avante
Book a Showing for this property
Please note that filling out this form you'll be registered and your phone number without the +1 part will be used as a password.

