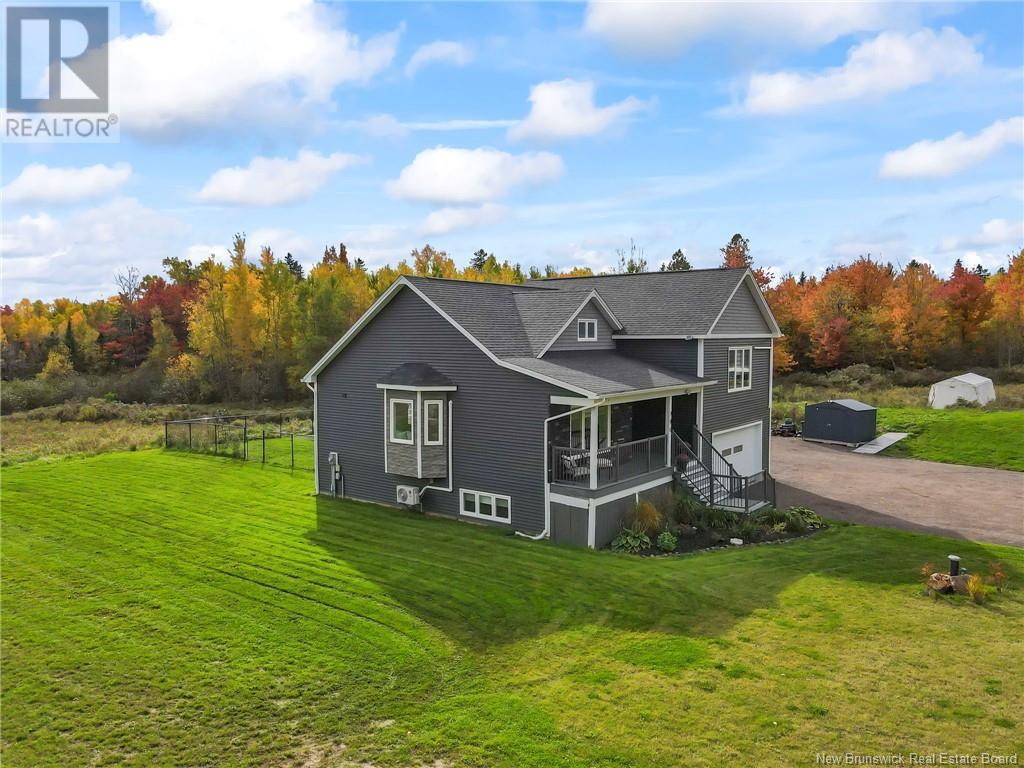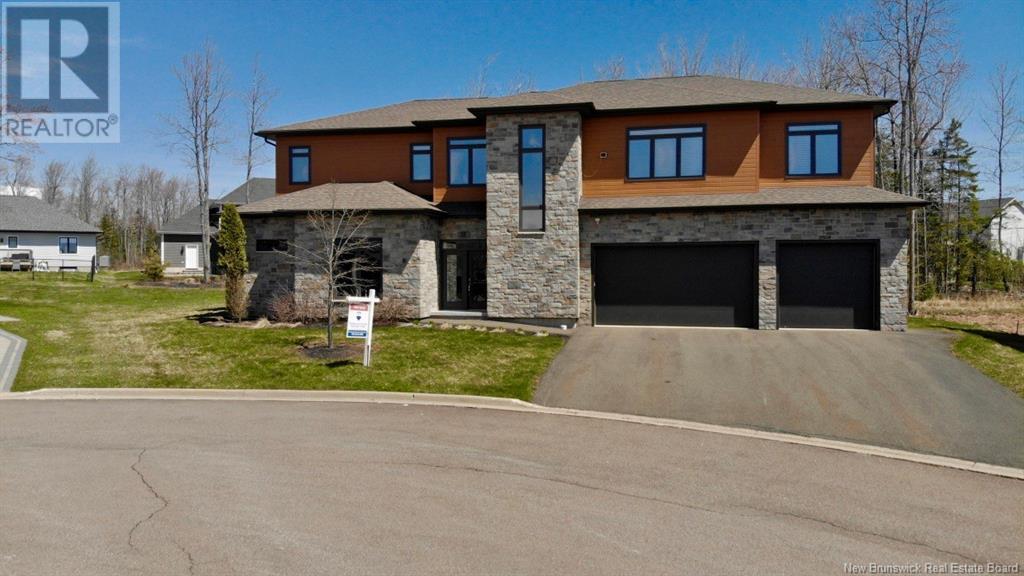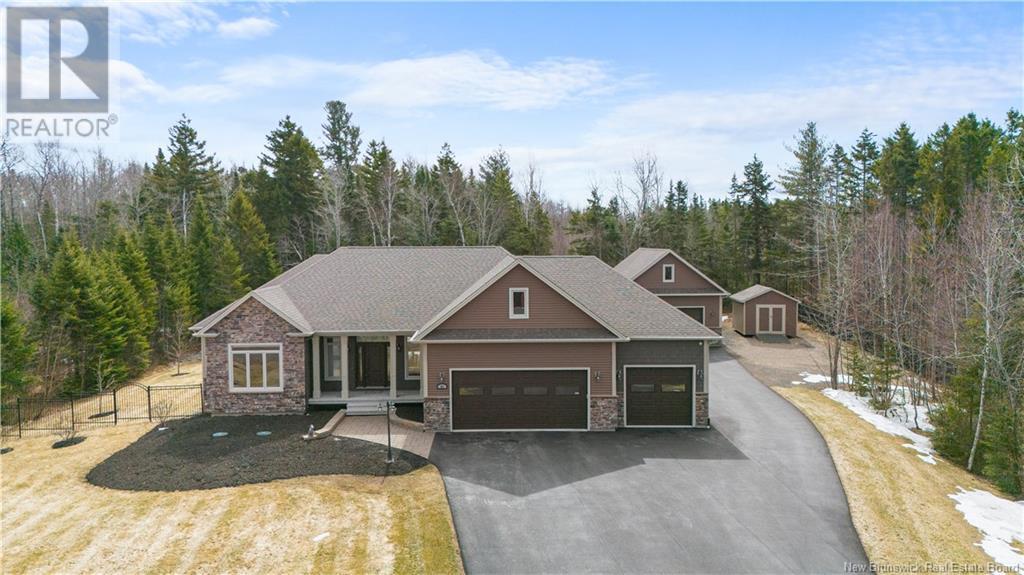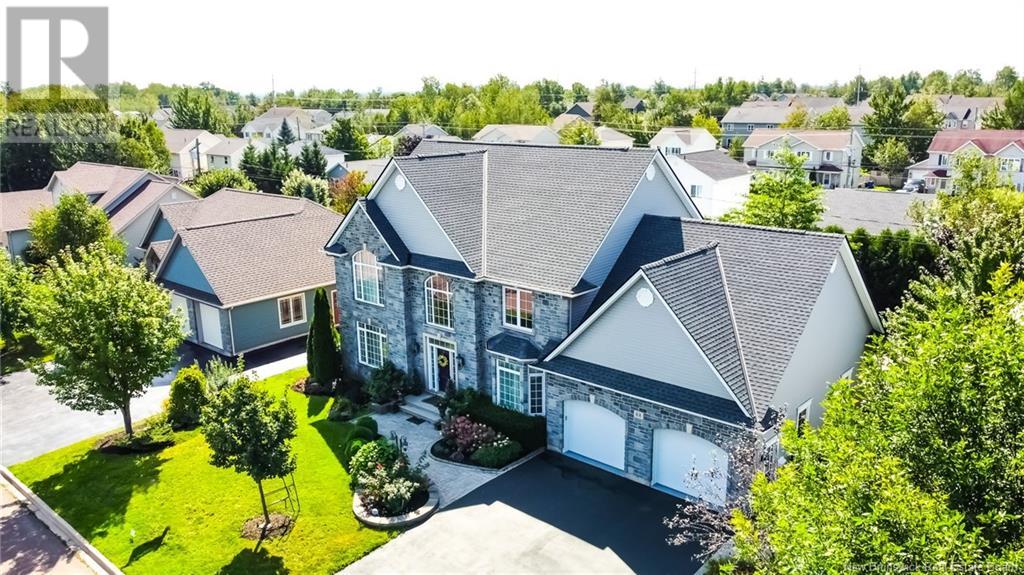Free account required
Unlock the full potential of your property search with a free account! Here's what you'll gain immediate access to:
- Exclusive Access to Every Listing
- Personalized Search Experience
- Favorite Properties at Your Fingertips
- Stay Ahead with Email Alerts
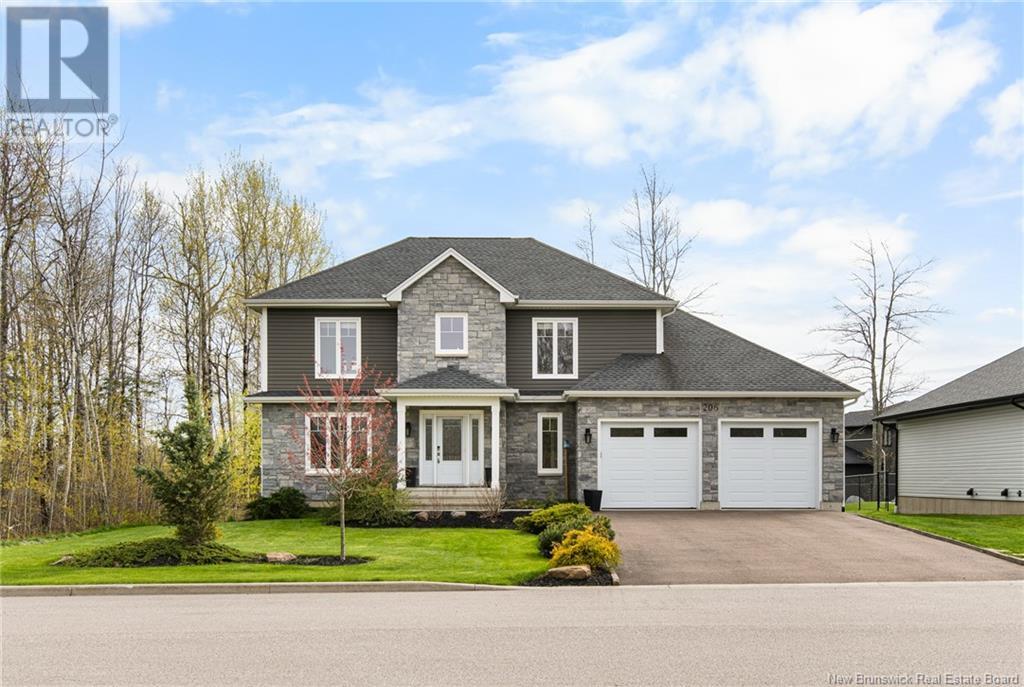
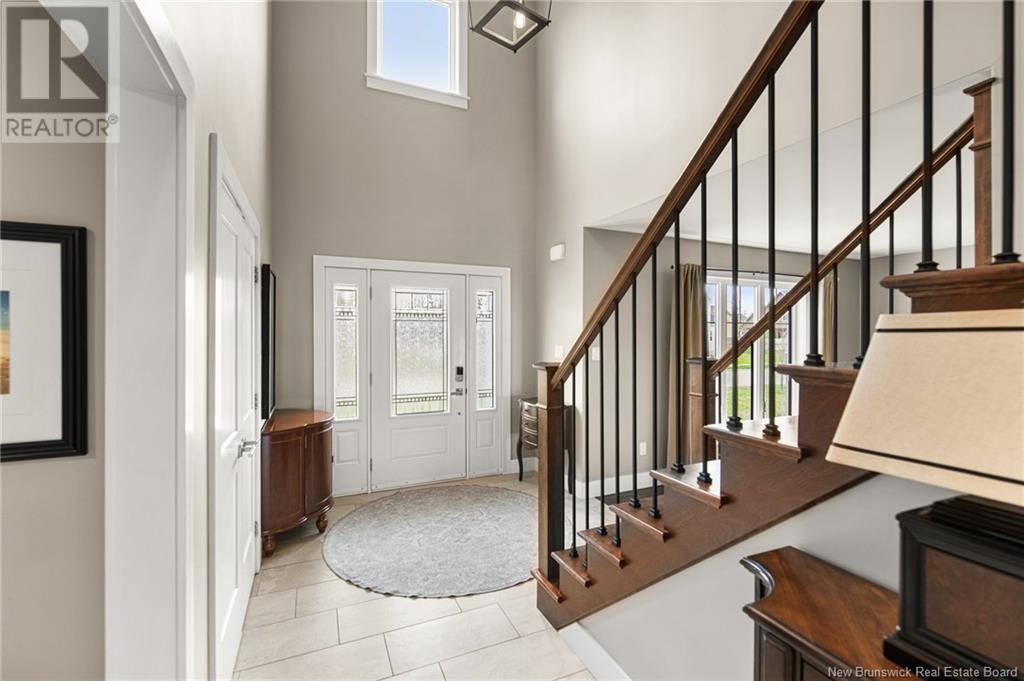
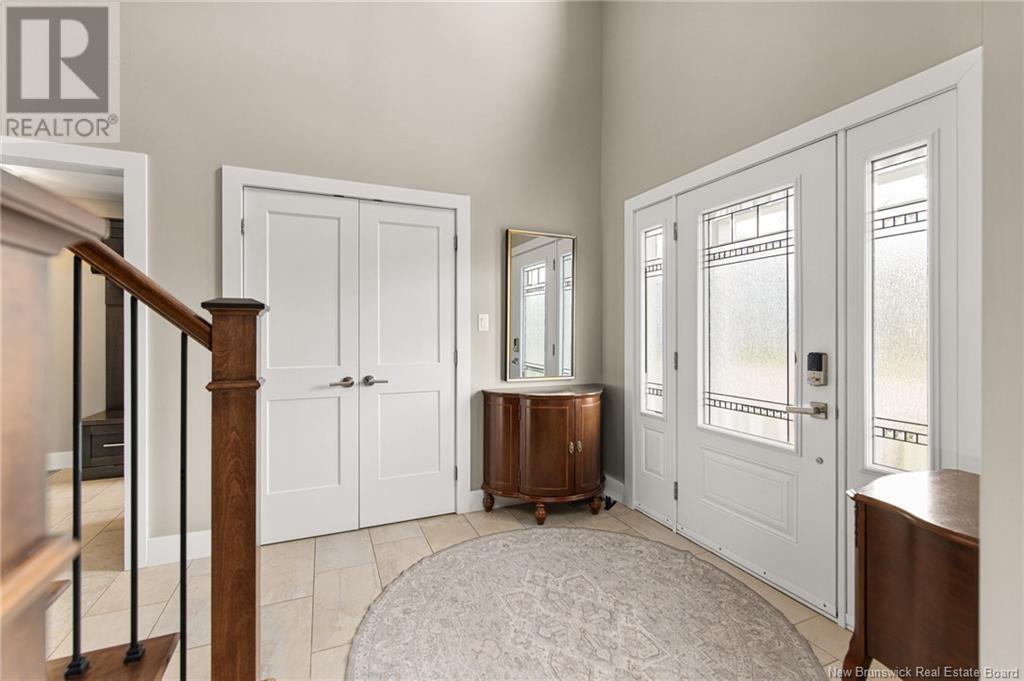
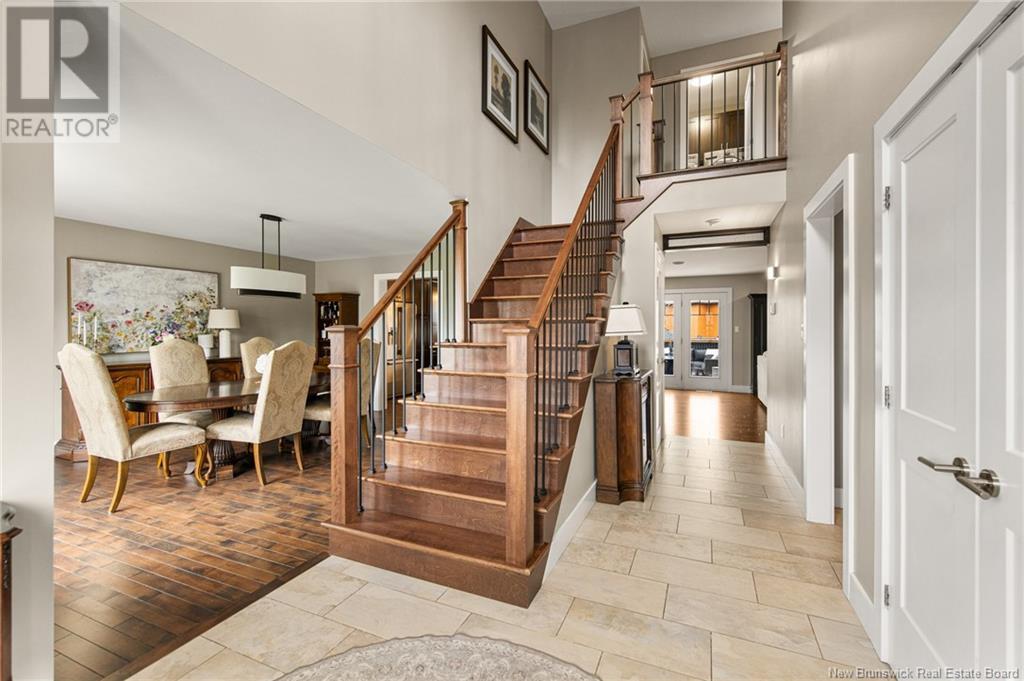
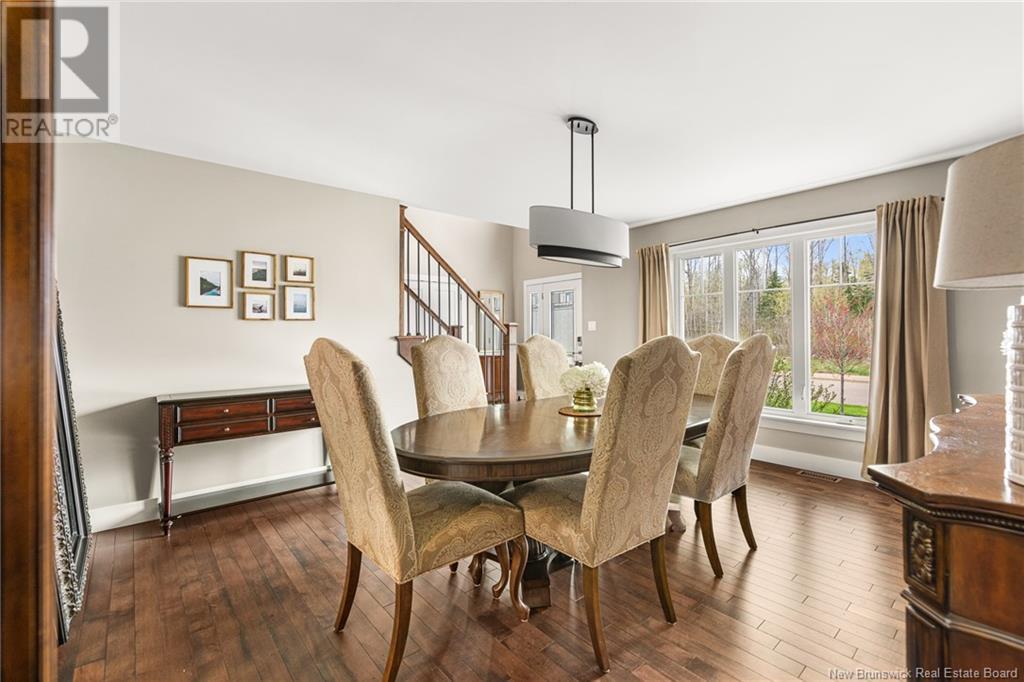
$885,000
206 Hunterwod Street
Moncton, New Brunswick, New Brunswick, E1G5X8
MLS® Number: NB118323
Property description
WELCOME TO 206 Hunterwood St, in Moncton North. Discover this stunning custom-built home, crafted in 2017, nestled on a high-end street with underground power lines and elegant light posts. Step inside to a grand entrance foyer featuring an open staircase and beautiful hardwood floors throughout. The main floor boasts a spacious kitchen with granite countertops, a gas stove, and ample cabinetry, perfect for entertaining. It opens to a bright dining room, ideal for gatherings, and a cozy living room that flows into a four-season sunroom, complete with a charming wood-burning fireplace. A convenient mudroom with a half bath completes this level. Upstairs, you'll find three spacious bedrooms, including a luxurious primary suite with a propane fireplace, a walk-in closet, and a spa-like 5-piece ensuite. The second floor also includes a laundry room for added convenience. The finished basement provides additional living space with a large family room, a fourth bedroom, a full 4-piece bath, and a dedicated office, ideal for remote work. This energy-efficient home is heated and cooled by a geothermal heat pump with a pre-heated hot water tank. Outside, enjoy the two-tier deck and large storage shed, while the double attached garage with a workshop at the back offers plenty of space for projects. This home is a rare find, combining modern luxury with practical design.
Building information
Type
*****
Architectural Style
*****
Basement Development
*****
Basement Type
*****
Constructed Date
*****
Cooling Type
*****
Exterior Finish
*****
Foundation Type
*****
Half Bath Total
*****
Heating Fuel
*****
Heating Type
*****
Size Interior
*****
Total Finished Area
*****
Utility Water
*****
Land information
Landscape Features
*****
Sewer
*****
Size Irregular
*****
Size Total
*****
Rooms
Main level
Foyer
*****
Living room
*****
Kitchen
*****
Dining room
*****
Sunroom
*****
Mud room
*****
2pc Bathroom
*****
Basement
Family room
*****
Bedroom
*****
4pc Bathroom
*****
Office
*****
Second level
Bedroom
*****
Other
*****
Other
*****
Bedroom
*****
Bedroom
*****
4pc Bathroom
*****
Laundry room
*****
Courtesy of EXIT Realty Associates
Book a Showing for this property
Please note that filling out this form you'll be registered and your phone number without the +1 part will be used as a password.

