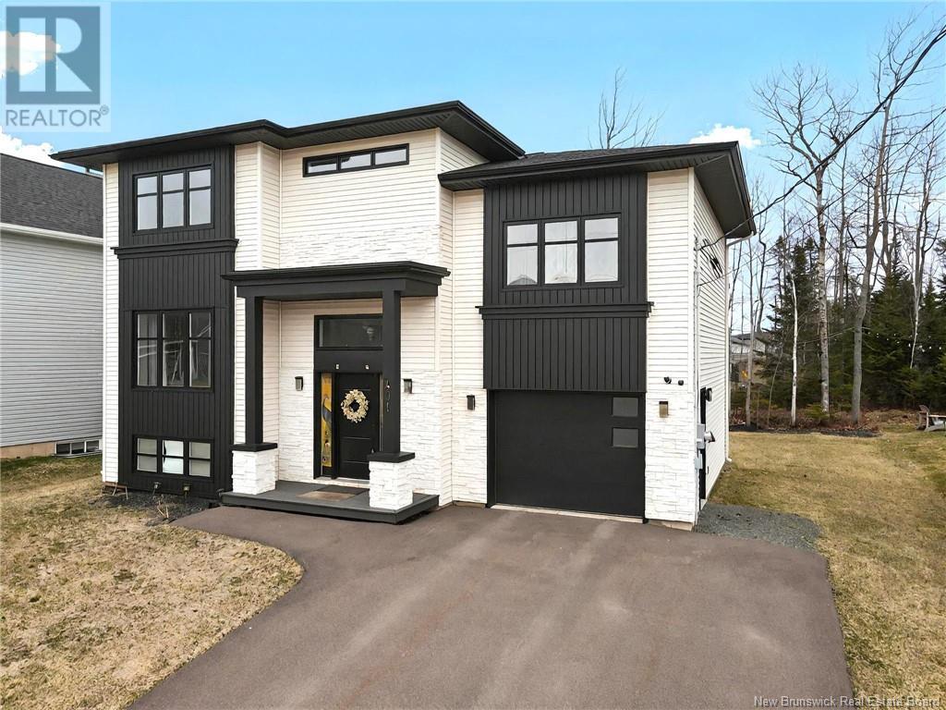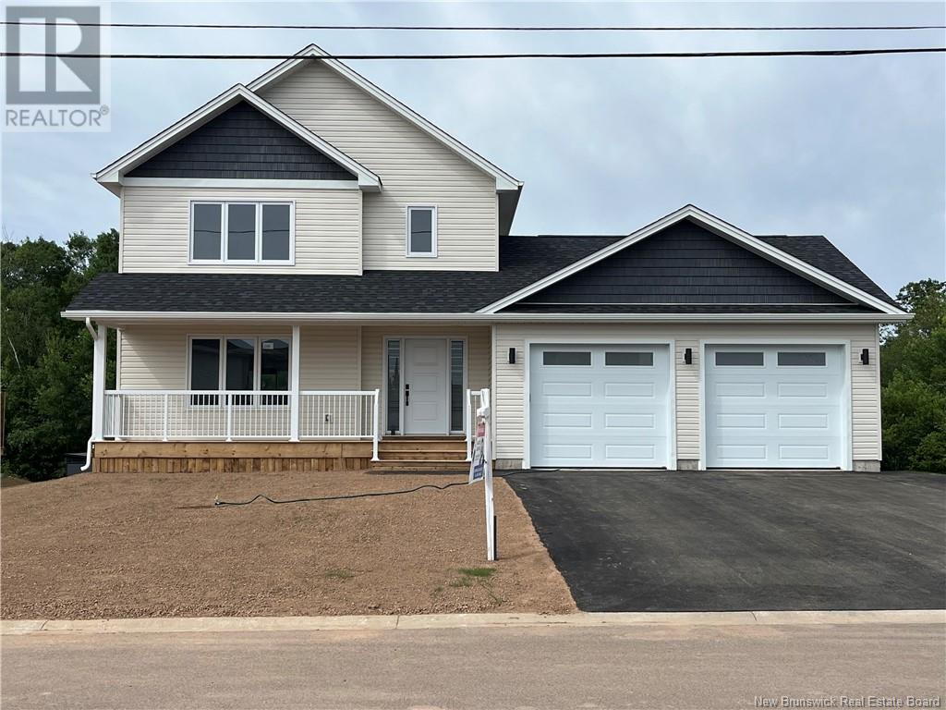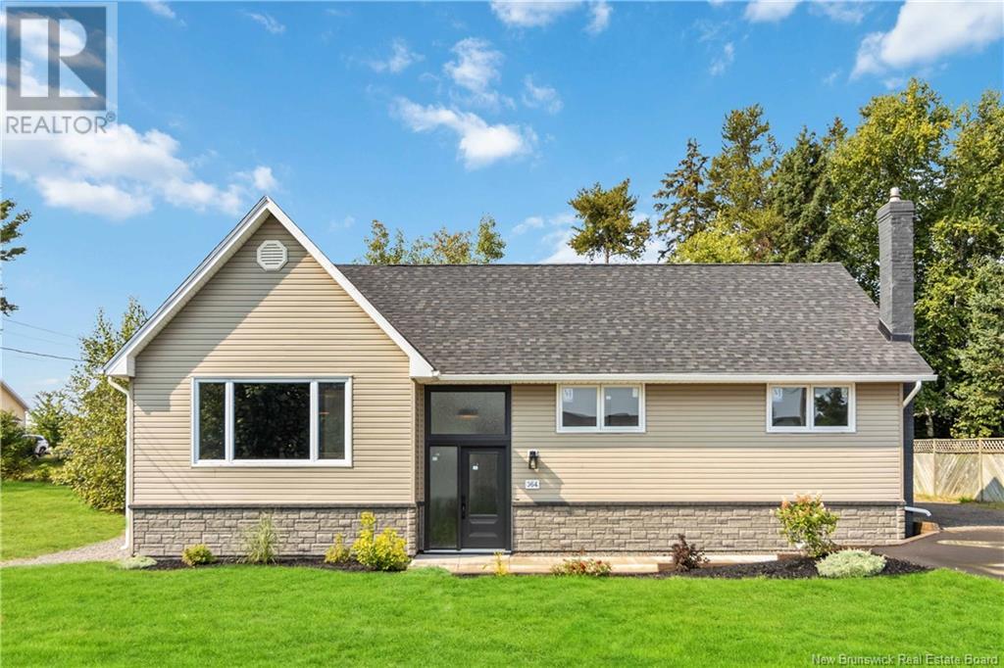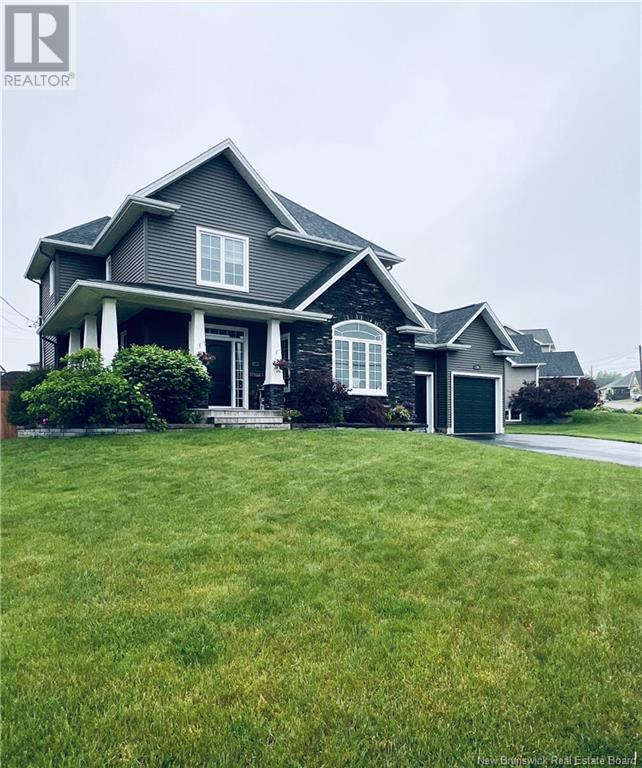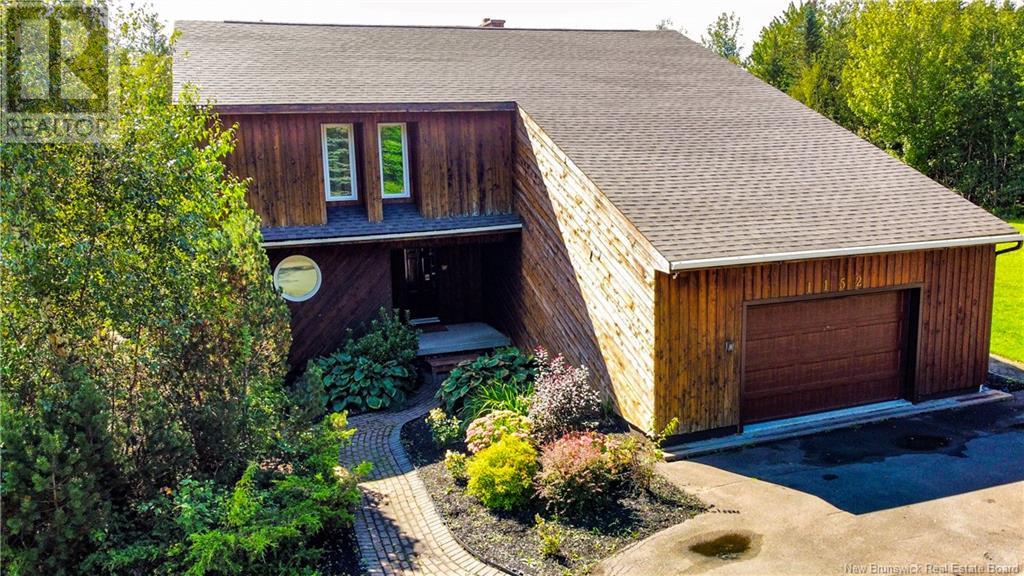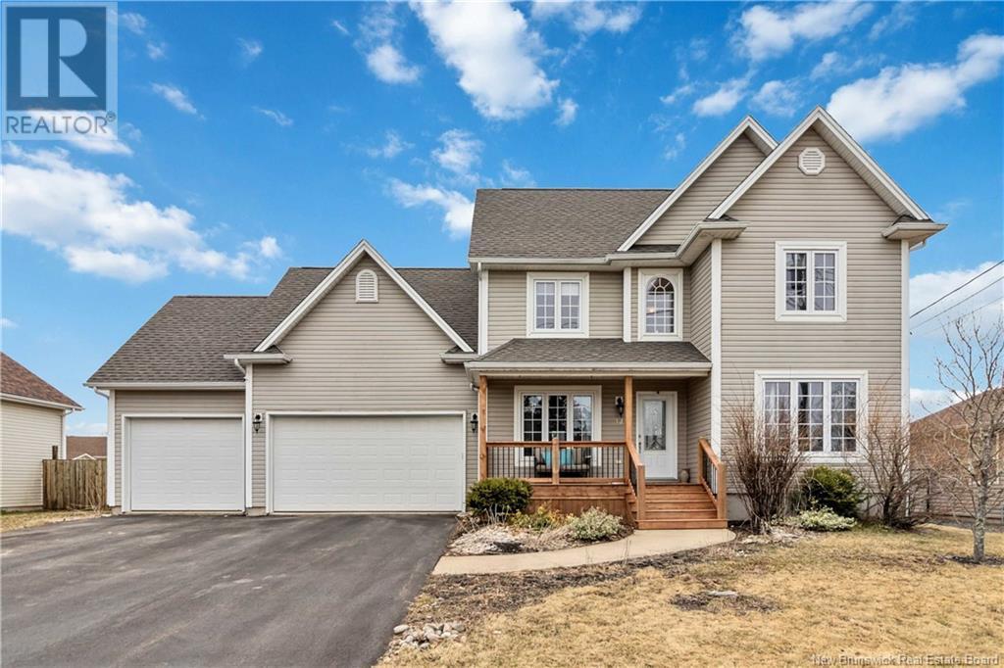Free account required
Unlock the full potential of your property search with a free account! Here's what you'll gain immediate access to:
- Exclusive Access to Every Listing
- Personalized Search Experience
- Favorite Properties at Your Fingertips
- Stay Ahead with Email Alerts

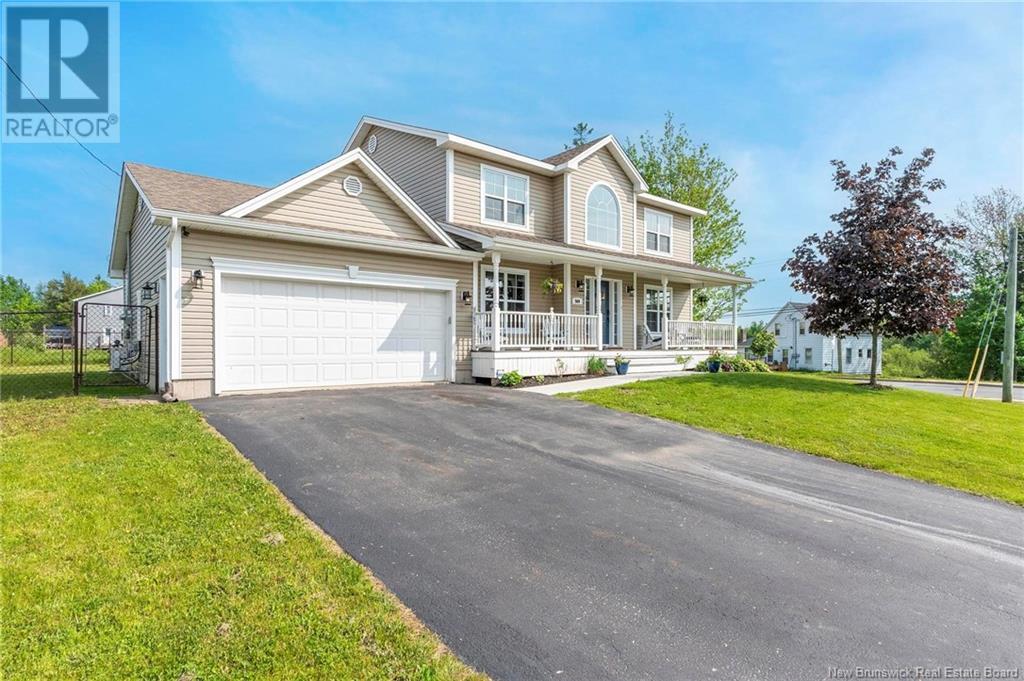
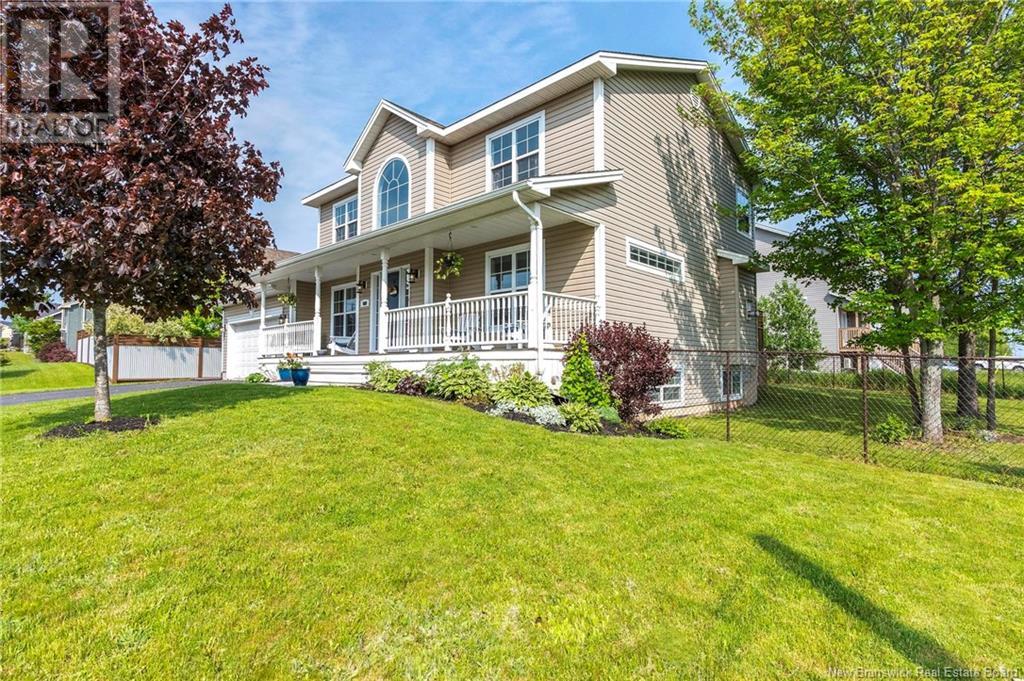

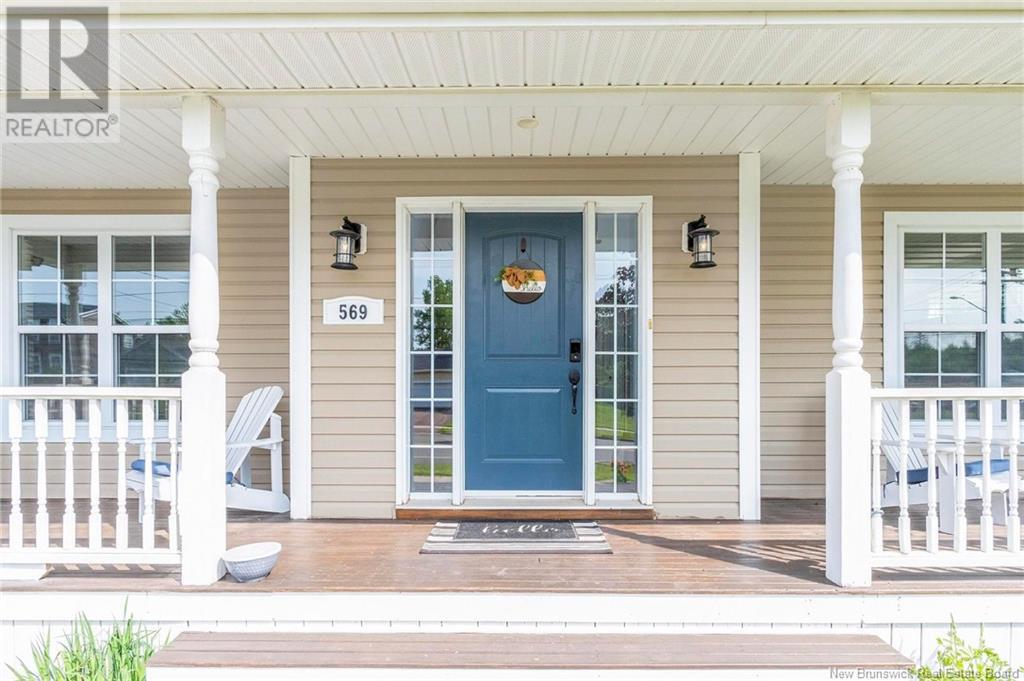
$640,000
569 Evergreen Drive
Moncton, New Brunswick, New Brunswick, E1G0T8
MLS® Number: NB120344
Property description
IT DOESN'T GET ANY BETTER THAN THIS! Enjoy this excellent 2012 built home on a corner lot in the heart of Moncton North! Close by you'll find sought after schools, a YMCA community center, parks and walking trails and EVERY amenity is a short drive away. The fenced in yard is perfect for keeping kids & pets safe and enjoy roasting marshmallows over your firepit. The well-maintained deck comes equipped with a gazebo and hot tub for entertaining! The large attached garage can fit two vehicles or all of your toys & includes a minisplit. Walk right in for a laundry space, half-bath and then on to your spacious kitchen with recently installed cupboards (2024). Prep dinner on the large island and dine in any of the bonus rooms which can serve as hosting space. This home features three bedrooms on the top floor and one bedroom recently finished (2022) in the basement along with a bonus room, which could be converted to an additional legal bedroom with an egress window. The large Primary Bedroom will fit your furniture and comes equipped with a walk-in closet and ensuite bathroom, featuring a jetted tub for two! Flooring includes ceramic tile, wood and vinyl. A central natural gas furnace, and air exchanger will take care of your primary heating needs. Plenty of natural light fills the various extra living spaces, allowing for hosting, living rooms, hobby rooms & offices. Find yourself at home here by calling your favourite REALTOR® to book a showing. This home won't last long!
Building information
Type
*****
Architectural Style
*****
Constructed Date
*****
Cooling Type
*****
Exterior Finish
*****
Flooring Type
*****
Foundation Type
*****
Half Bath Total
*****
Heating Fuel
*****
Heating Type
*****
Size Interior
*****
Total Finished Area
*****
Utility Water
*****
Land information
Access Type
*****
Landscape Features
*****
Sewer
*****
Size Irregular
*****
Size Total
*****
Rooms
Main level
Kitchen
*****
Dining room
*****
Family room
*****
Living room
*****
Office
*****
2pc Bathroom
*****
Laundry room
*****
Foyer
*****
Basement
Bedroom
*****
Bedroom
*****
3pc Bathroom
*****
Utility room
*****
Second level
Primary Bedroom
*****
Other
*****
4pc Bathroom
*****
Bedroom
*****
Bedroom
*****
Main level
Kitchen
*****
Dining room
*****
Family room
*****
Living room
*****
Office
*****
2pc Bathroom
*****
Laundry room
*****
Foyer
*****
Basement
Bedroom
*****
Bedroom
*****
3pc Bathroom
*****
Utility room
*****
Second level
Primary Bedroom
*****
Other
*****
4pc Bathroom
*****
Bedroom
*****
Bedroom
*****
Courtesy of Royal LePage Atlantic
Book a Showing for this property
Please note that filling out this form you'll be registered and your phone number without the +1 part will be used as a password.
