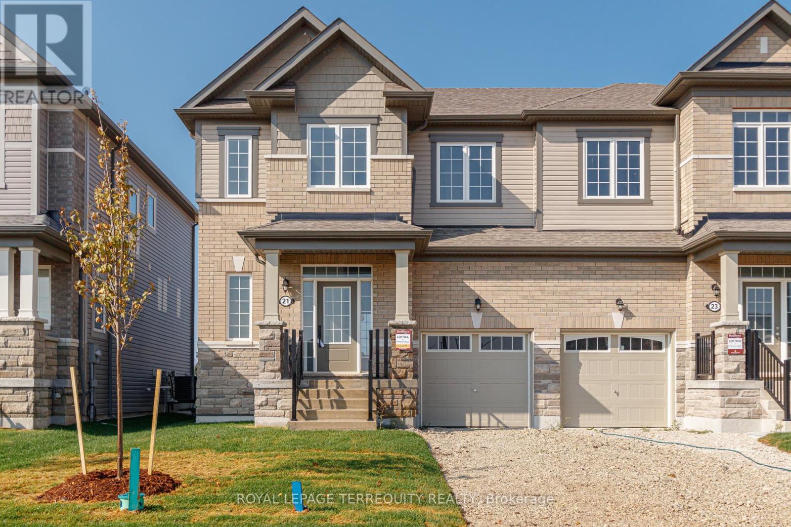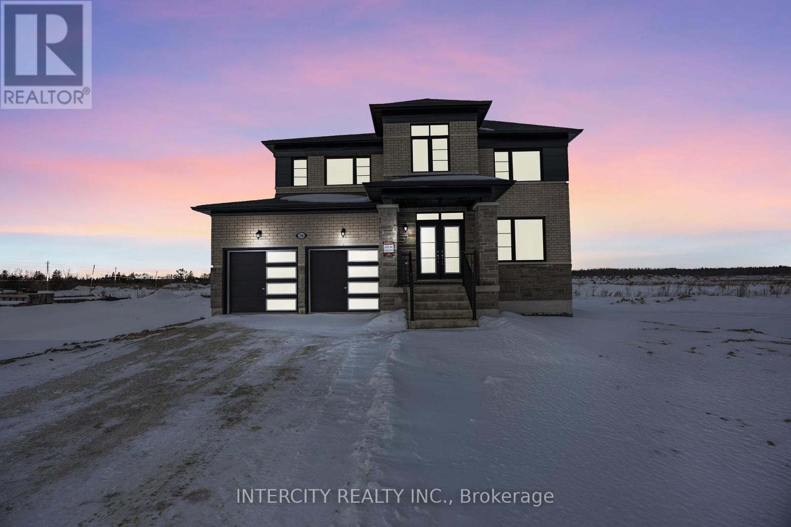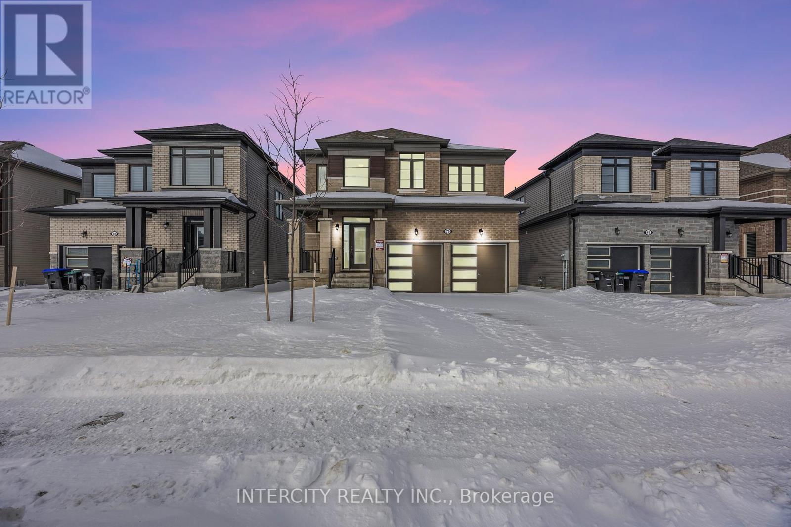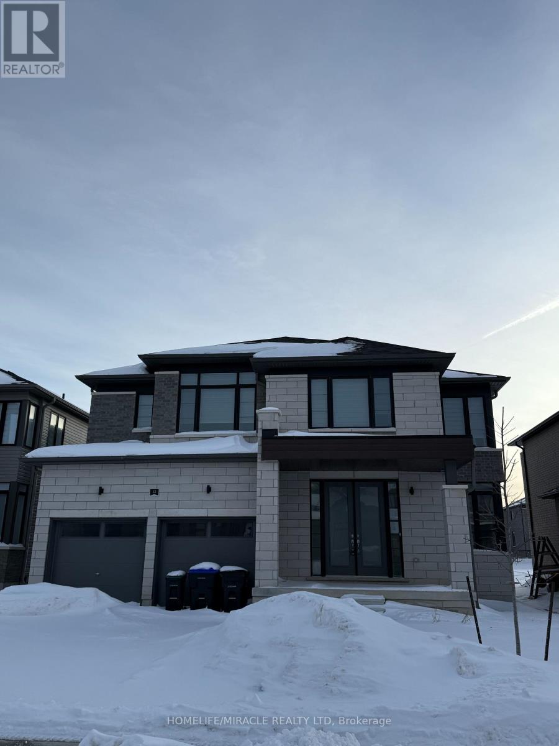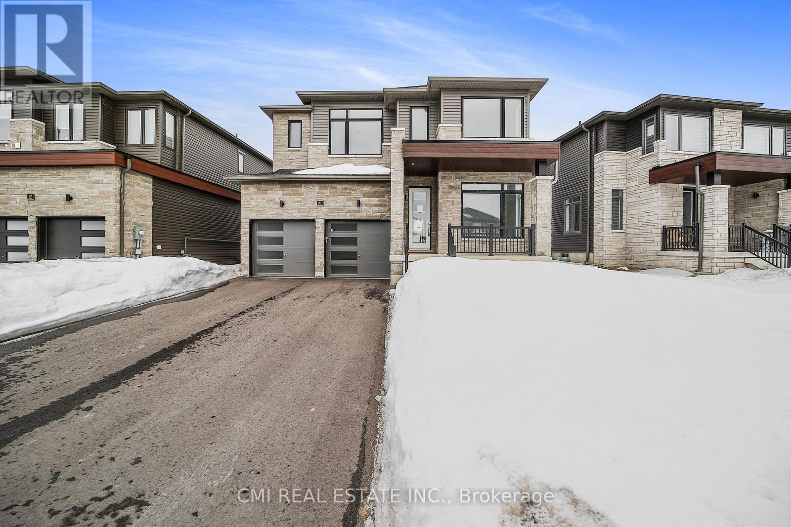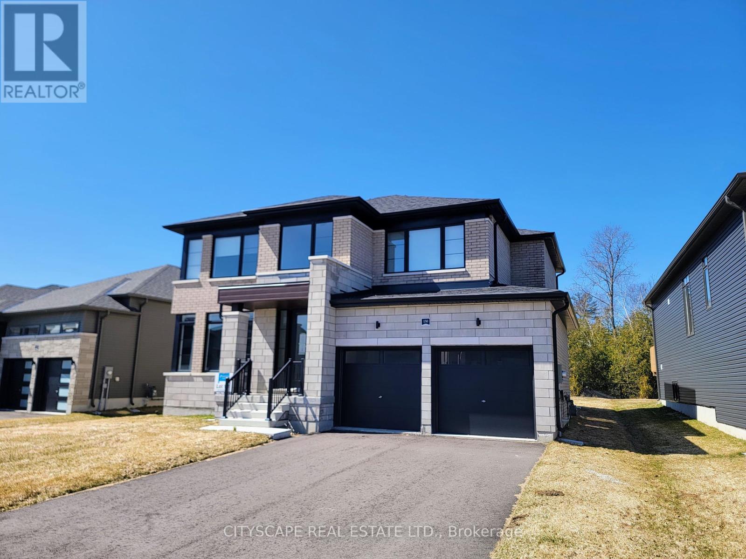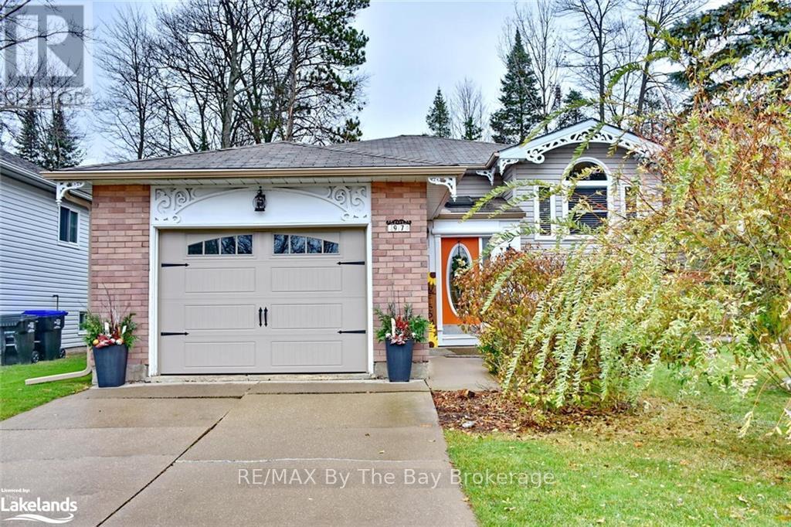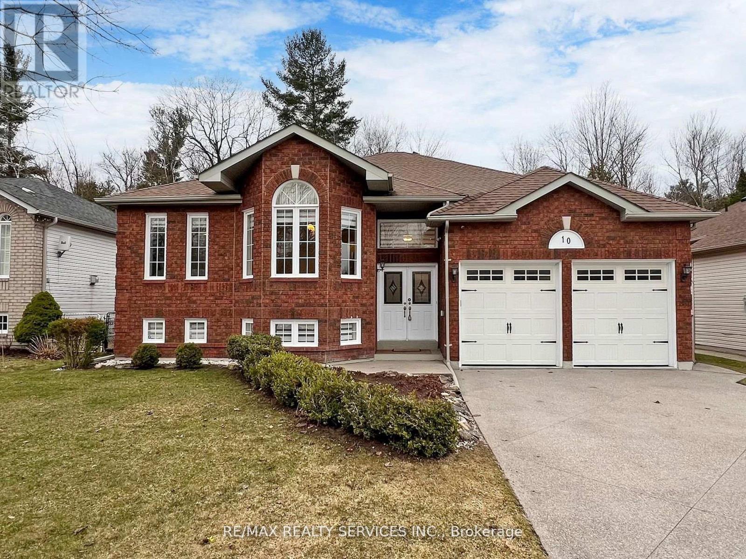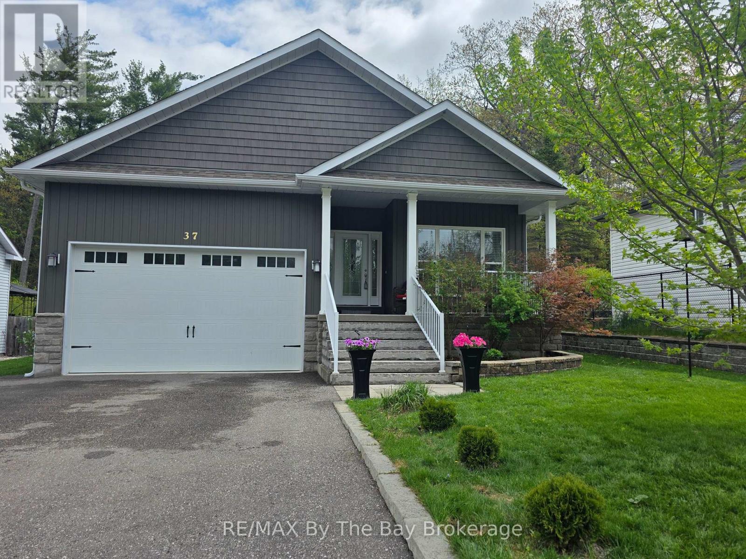Free account required
Unlock the full potential of your property search with a free account! Here's what you'll gain immediate access to:
- Exclusive Access to Every Listing
- Personalized Search Experience
- Favorite Properties at Your Fingertips
- Stay Ahead with Email Alerts
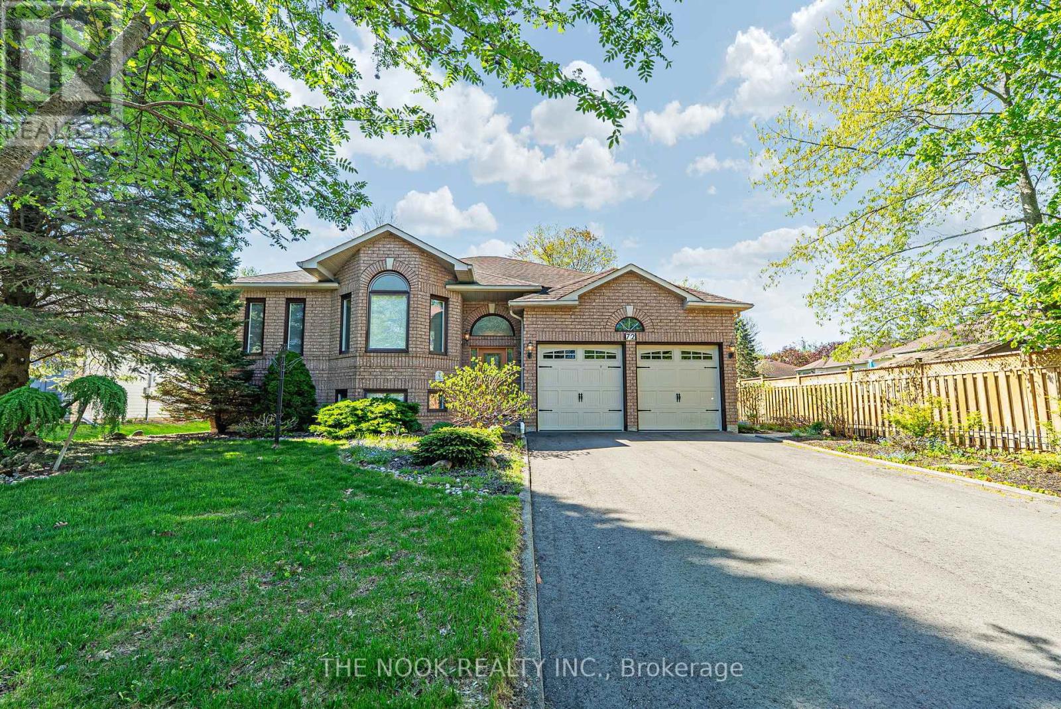
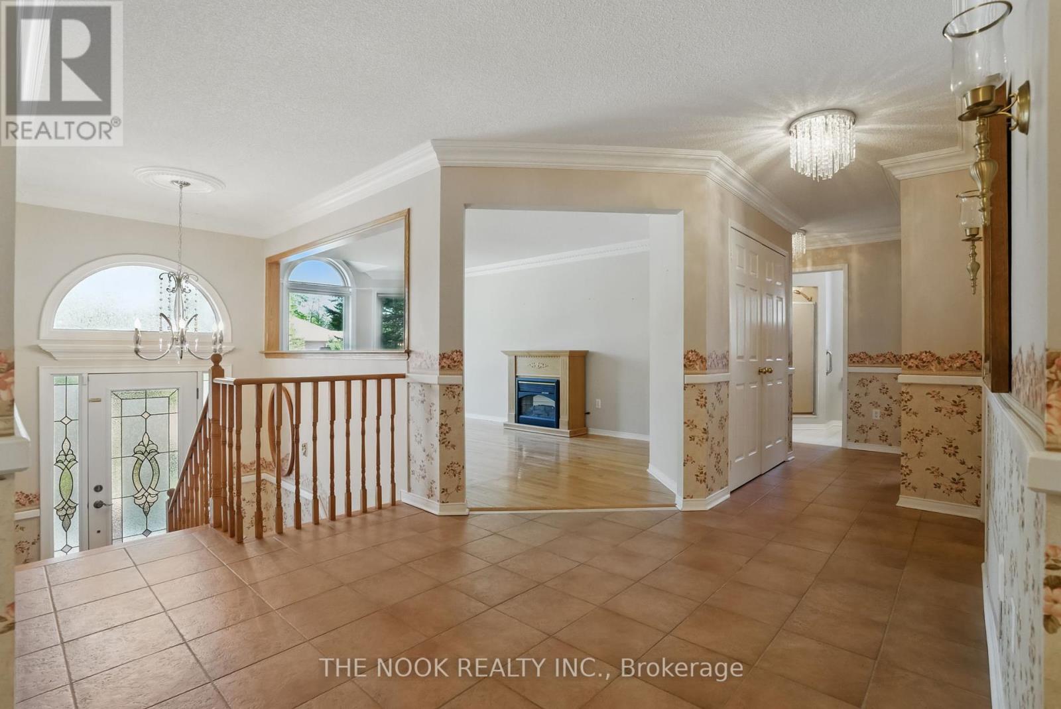
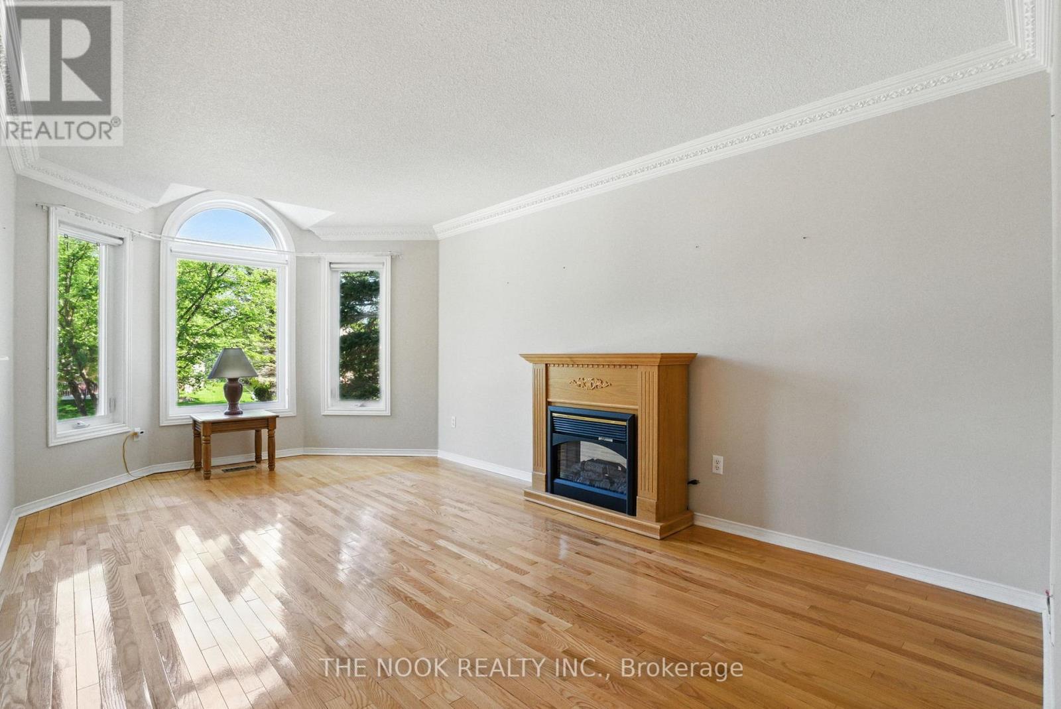
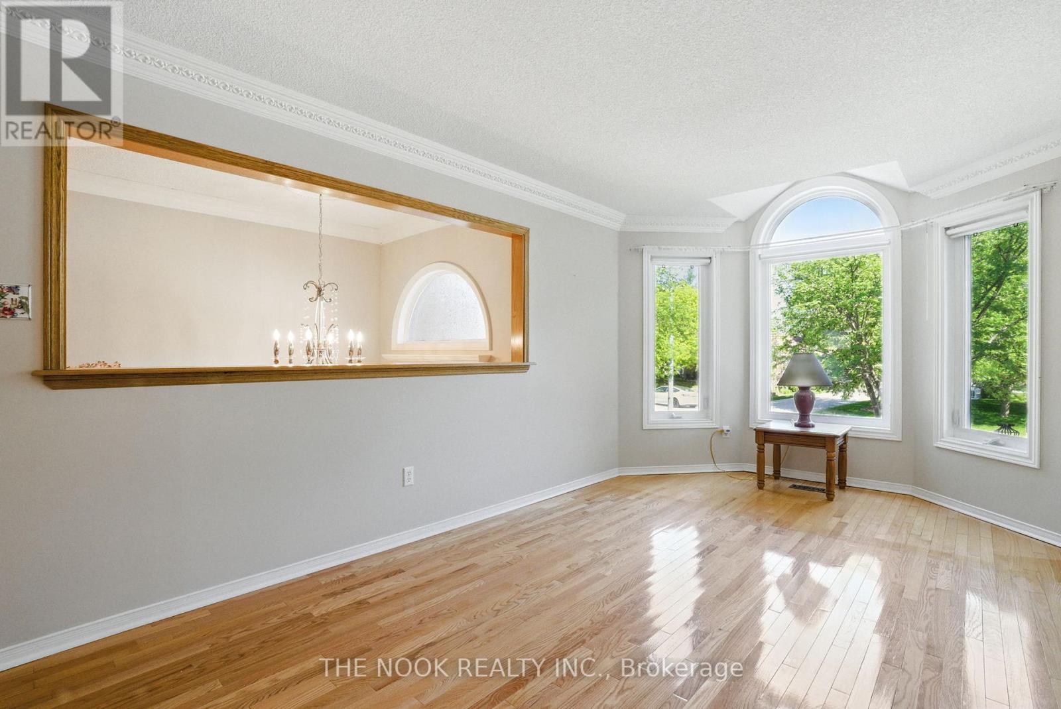
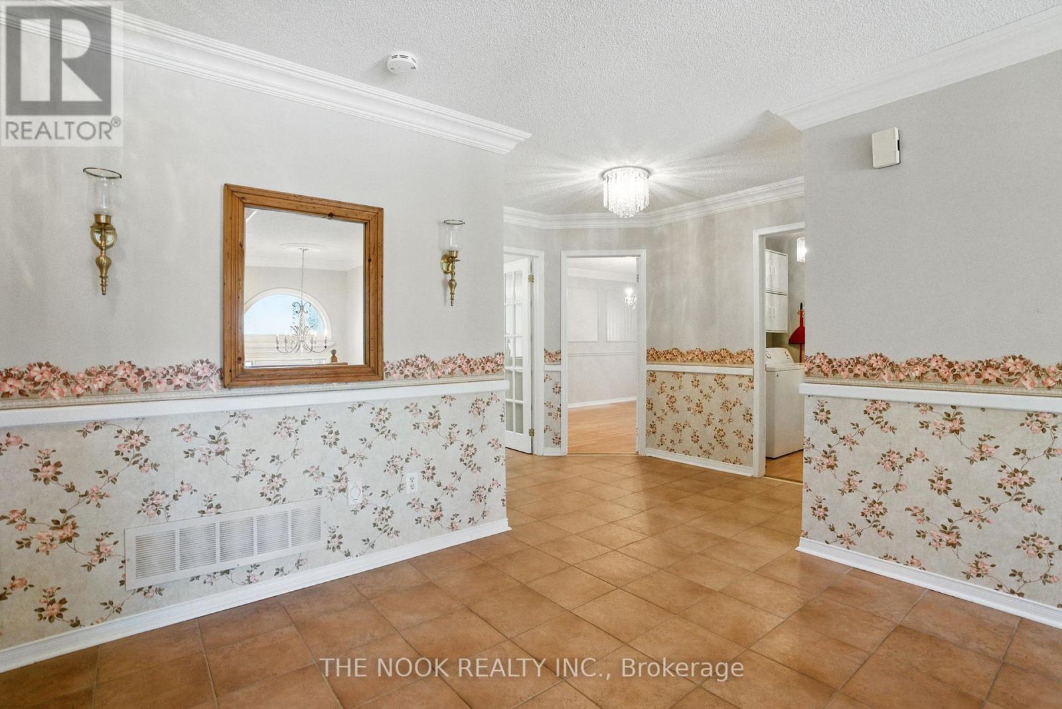
$824,900
72 SILVER BIRCH AVENUE
Wasaga Beach, Ontario, Ontario, L9Z1M2
MLS® Number: S12161291
Property description
Welcome to 72 Silver Birch Ave in Wasaga Beach. This spacious and well-maintained detached raised bungalow offering 2,089 sq ft above grade, located on a rare and impressive 44 ft x 224 ft deep lot in beautiful Wasaga Beach.This versatile home features a functional open-concept layout with 3+2 bedrooms and 3 full bathrooms, perfect for families or multi-generational living. The main level boasts a bright and airy atmosphere with separate living, dining, and family rooms, offering plenty of space for entertaining and everyday living.The kitchen is equipped with a 6-foot center island, granite countertops, and a breakfast area that walks out to a deck overlooking the expansive backyard ideal for outdoor dining and relaxation.The fully finished basement provides a large open area with endless potential great for a recreation room, home gym, office, or in-law suite. Additional features include a double car garage with inside entry and a private driveway that fits up to 4 vehicles.Located in a family-friendly neighbourhood close to schools, shopping, parks, and the beach. This is your opportunity to enjoy the space and serenity of a large lot while still being close to everyday amenities.
Building information
Type
*****
Age
*****
Amenities
*****
Appliances
*****
Architectural Style
*****
Basement Development
*****
Basement Type
*****
Construction Style Attachment
*****
Cooling Type
*****
Exterior Finish
*****
Fireplace Present
*****
FireplaceTotal
*****
Flooring Type
*****
Foundation Type
*****
Heating Fuel
*****
Heating Type
*****
Size Interior
*****
Stories Total
*****
Utility Water
*****
Land information
Amenities
*****
Sewer
*****
Size Depth
*****
Size Frontage
*****
Size Irregular
*****
Size Total
*****
Rooms
Main level
Eating area
*****
Kitchen
*****
Bedroom 3
*****
Bedroom 2
*****
Primary Bedroom
*****
Family room
*****
Dining room
*****
Living room
*****
Lower level
Bedroom 5
*****
Bedroom 4
*****
Exercise room
*****
Recreational, Games room
*****
Main level
Eating area
*****
Kitchen
*****
Bedroom 3
*****
Bedroom 2
*****
Primary Bedroom
*****
Family room
*****
Dining room
*****
Living room
*****
Lower level
Bedroom 5
*****
Bedroom 4
*****
Exercise room
*****
Recreational, Games room
*****
Main level
Eating area
*****
Kitchen
*****
Bedroom 3
*****
Bedroom 2
*****
Primary Bedroom
*****
Family room
*****
Dining room
*****
Living room
*****
Lower level
Bedroom 5
*****
Bedroom 4
*****
Exercise room
*****
Recreational, Games room
*****
Main level
Eating area
*****
Kitchen
*****
Bedroom 3
*****
Bedroom 2
*****
Primary Bedroom
*****
Family room
*****
Dining room
*****
Living room
*****
Lower level
Bedroom 5
*****
Bedroom 4
*****
Exercise room
*****
Recreational, Games room
*****
Main level
Eating area
*****
Kitchen
*****
Courtesy of THE NOOK REALTY INC.
Book a Showing for this property
Please note that filling out this form you'll be registered and your phone number without the +1 part will be used as a password.
