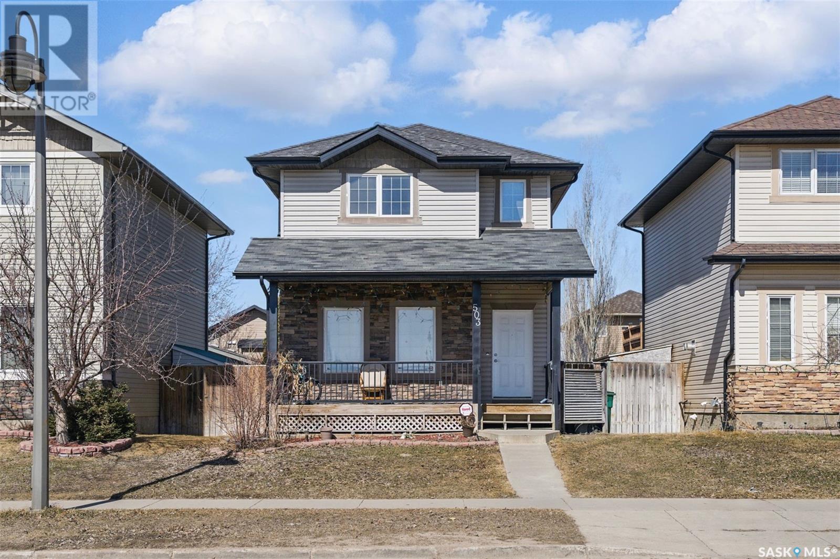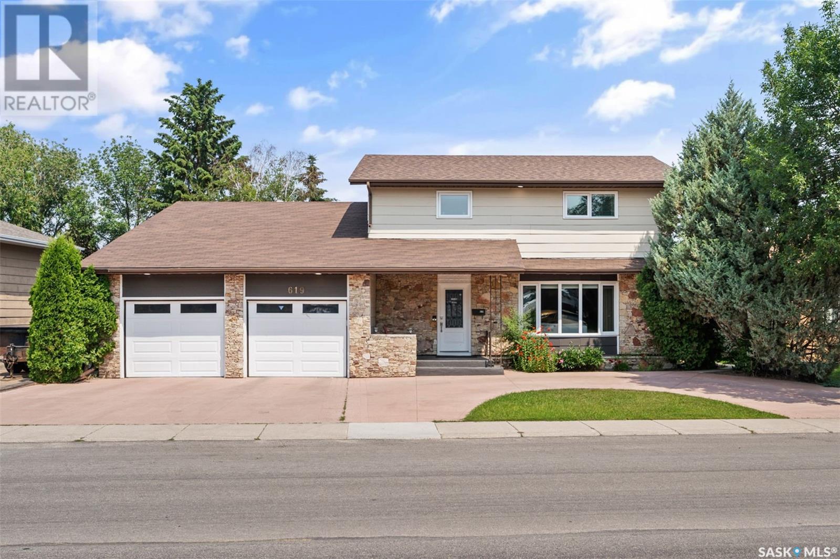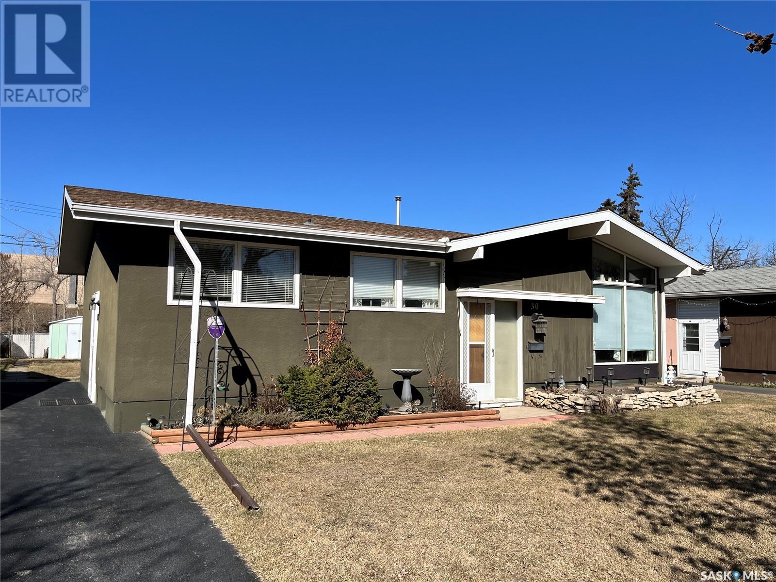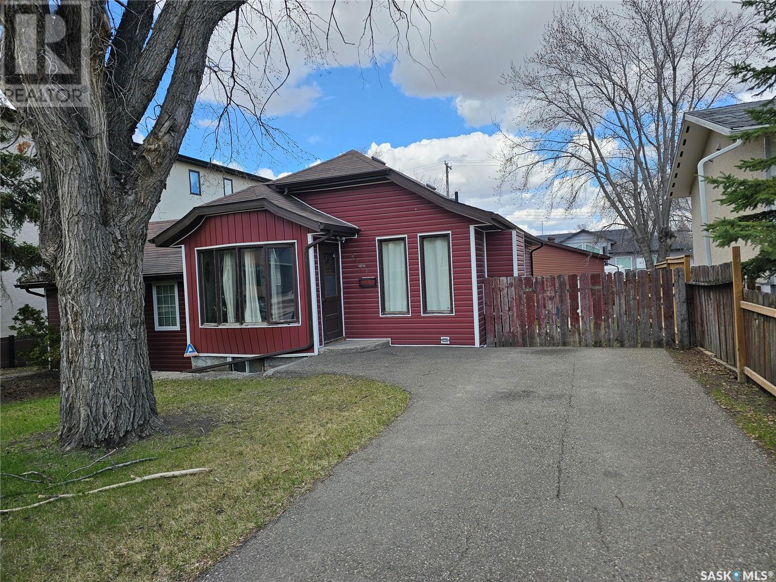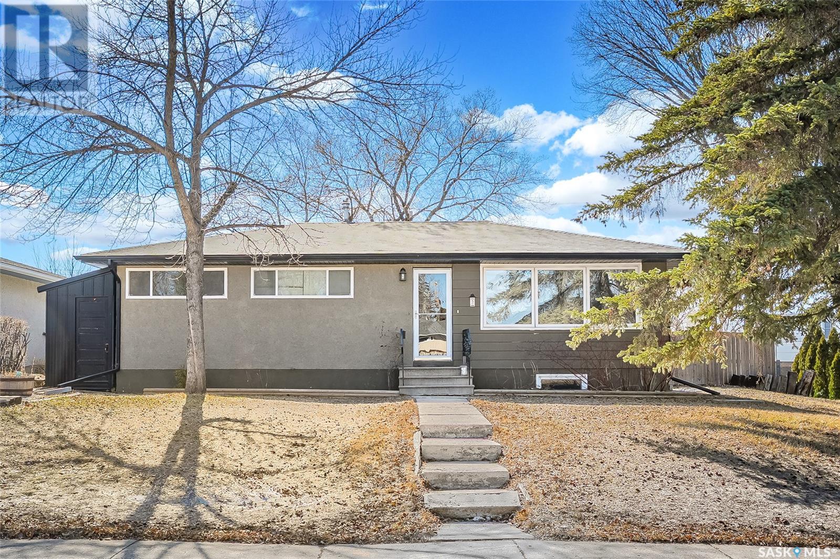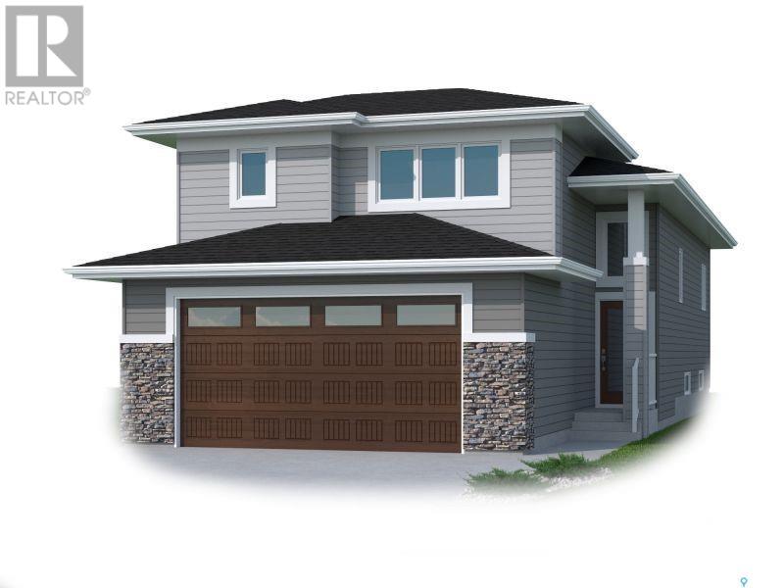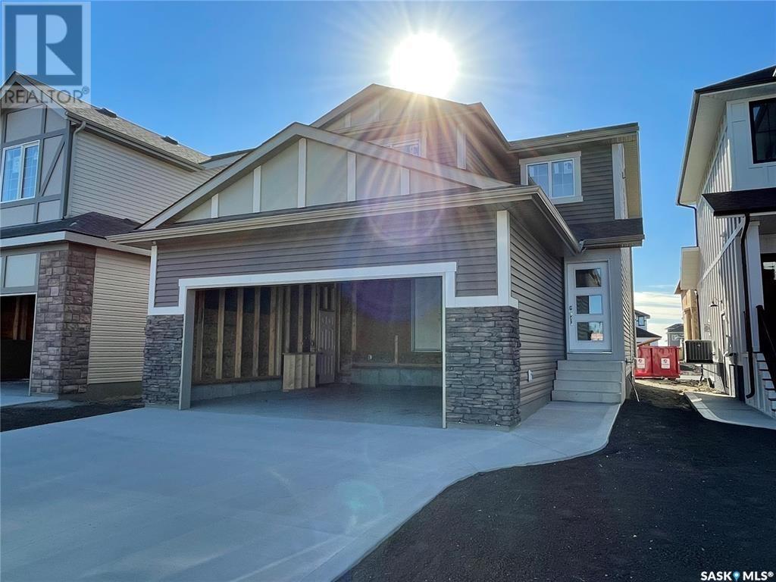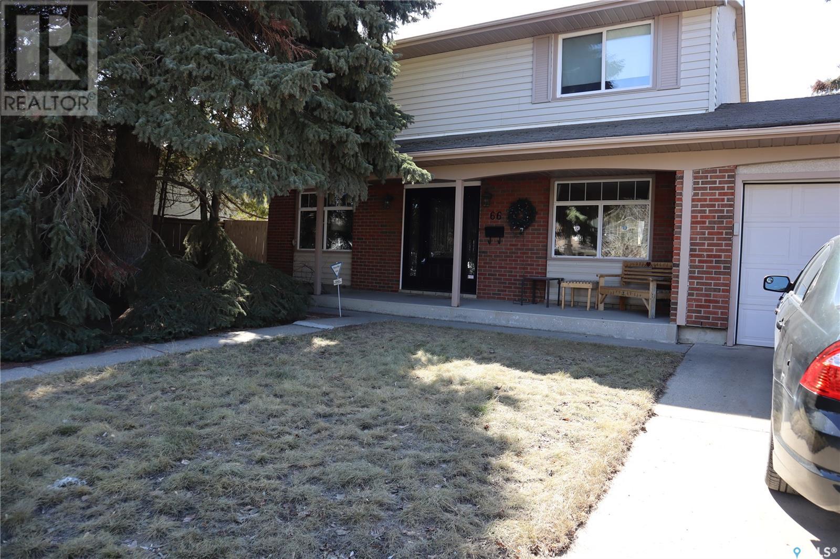Free account required
Unlock the full potential of your property search with a free account! Here's what you'll gain immediate access to:
- Exclusive Access to Every Listing
- Personalized Search Experience
- Favorite Properties at Your Fingertips
- Stay Ahead with Email Alerts
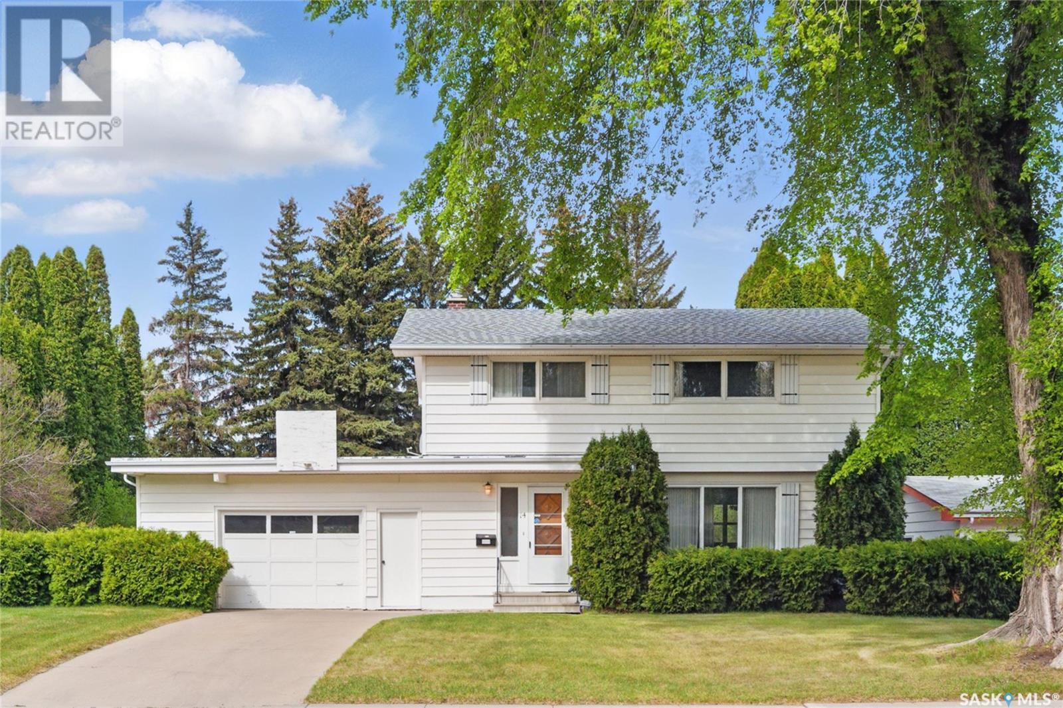
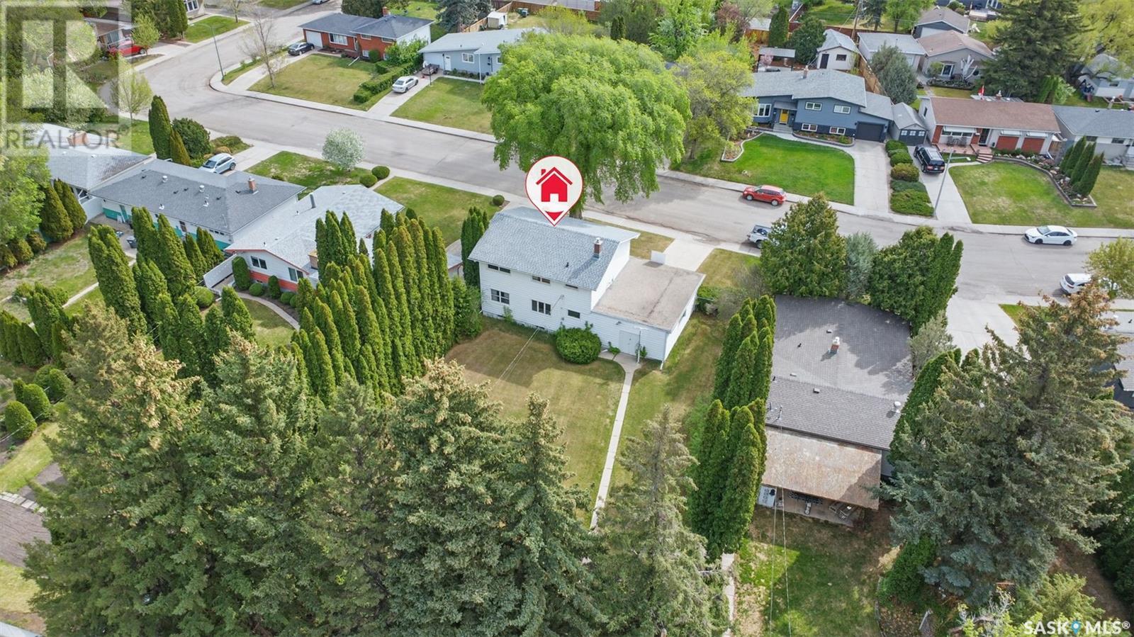
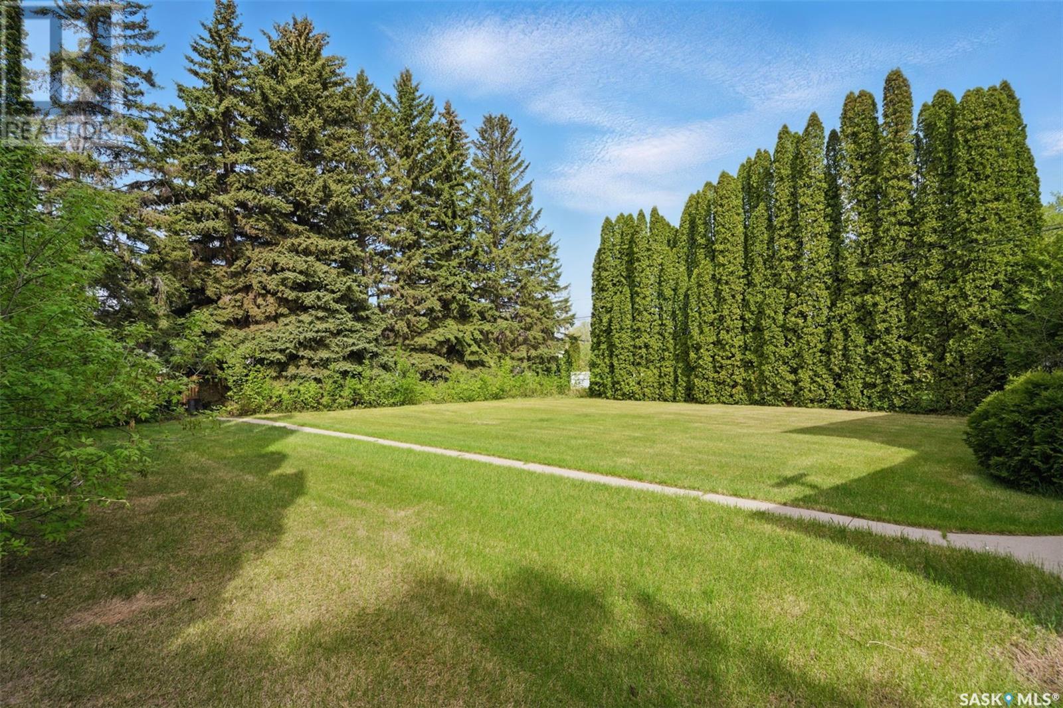
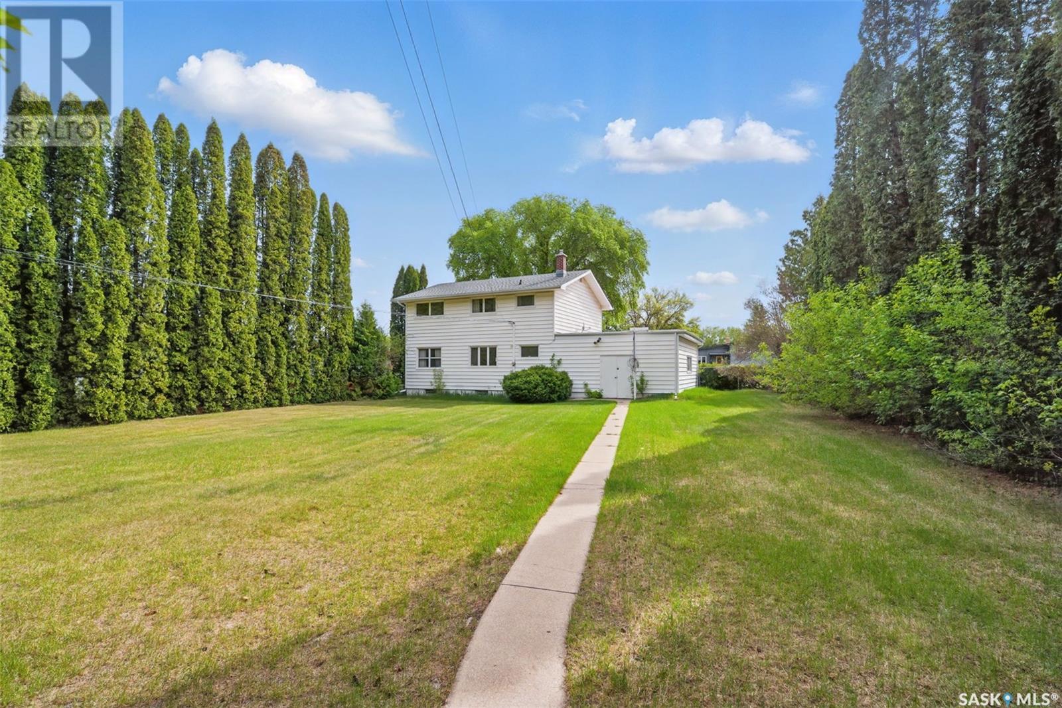
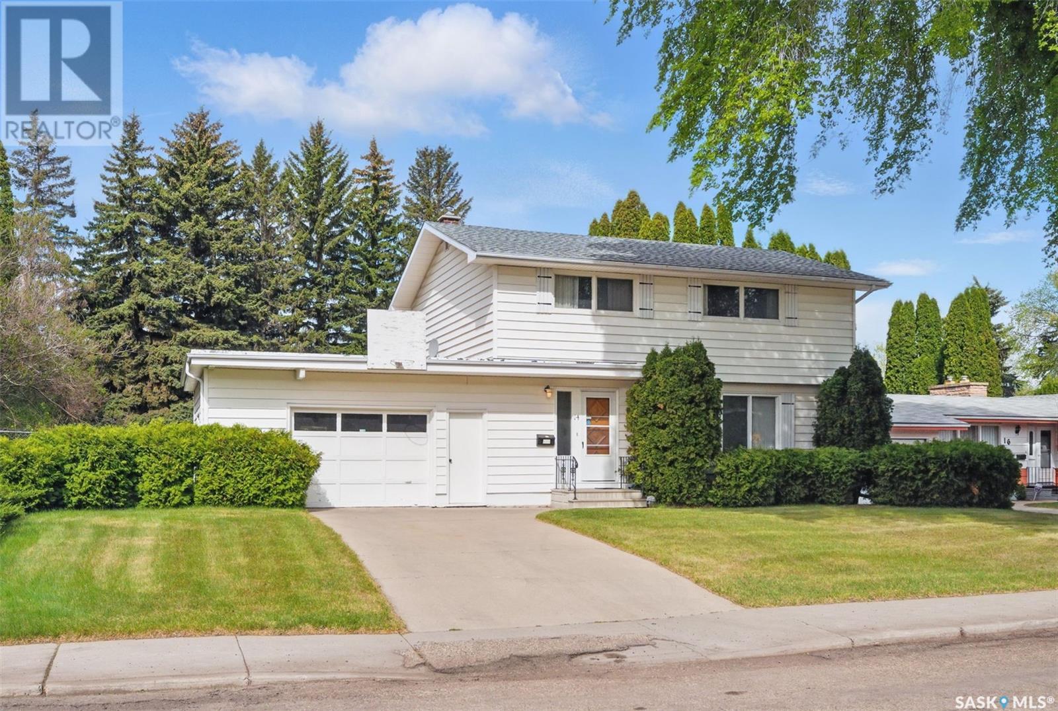
$499,900
14 Porteous CRESCENT
Saskatoon, Saskatchewan, Saskatchewan, S7J2S8
MLS® Number: SK006466
Property description
Welcome to 14 Porteous Crescent, nestled in Saskatoon’s mature and sought-after Holliston neighbourhood. Situated on a quiet crescent surrounded by well-kept homes and established trees, this property boasts one of Saskatoon’s premier residential lots—an impressive 12,900 sq. ft., nearly 3.5 times the size of a typical new build lot. Step into the backyard and you’ll instantly see the potential. With towering trees, expansive green space, and ultimate privacy, this yard offers a rare opportunity to create a true outdoor oasis—whether it’s a pool, garden, massive garage, play area, or the backyard of your dreams. The home itself features 4 bedrooms, 2 bathrooms, and a solid 20' x 25' attached garage with room for one vehicle and plenty of storage or workshop space. Inside, the layout remains primarily original and well-preserved, giving you the flexibility to move in as-is, refresh with minor updates, or launch a top-to-bottom renovation tailored to your style and needs. The unfinished basement offers even more potential to add value and space. The location is unbeatable: Schools: Just minutes from Holliston School, St. Phillip School, Aden Bowman Collegiate, École Canadienne Française, Holy Cross High School, Walter Murray Collegiate, and St. Frances Cree Bilingual School, making it ideal for families. Parks: Enjoy the nearby Wiggins Park, Holliston Park, and easy access to Lathey Outdoor Pool. Amenities: Quick access to 8th Street, downtown, and Circle Drive ensures everything you need—shopping, dining, and more—is close at hand. Properties like this don’t come along often. If you’re looking for a massive lot, an unbeatable location, and the freedom to create your dream home, this is the one.
Building information
Type
*****
Appliances
*****
Architectural Style
*****
Basement Development
*****
Basement Type
*****
Constructed Date
*****
Cooling Type
*****
Heating Fuel
*****
Heating Type
*****
Size Interior
*****
Stories Total
*****
Land information
Fence Type
*****
Landscape Features
*****
Size Frontage
*****
Size Irregular
*****
Size Total
*****
Rooms
Main level
2pc Bathroom
*****
Kitchen
*****
Dining room
*****
Living room
*****
Basement
Laundry room
*****
Second level
4pc Bathroom
*****
Bedroom
*****
Bedroom
*****
Bedroom
*****
Bedroom
*****
Main level
2pc Bathroom
*****
Kitchen
*****
Dining room
*****
Living room
*****
Basement
Laundry room
*****
Second level
4pc Bathroom
*****
Bedroom
*****
Bedroom
*****
Bedroom
*****
Bedroom
*****
Courtesy of Coldwell Banker Signature
Book a Showing for this property
Please note that filling out this form you'll be registered and your phone number without the +1 part will be used as a password.
