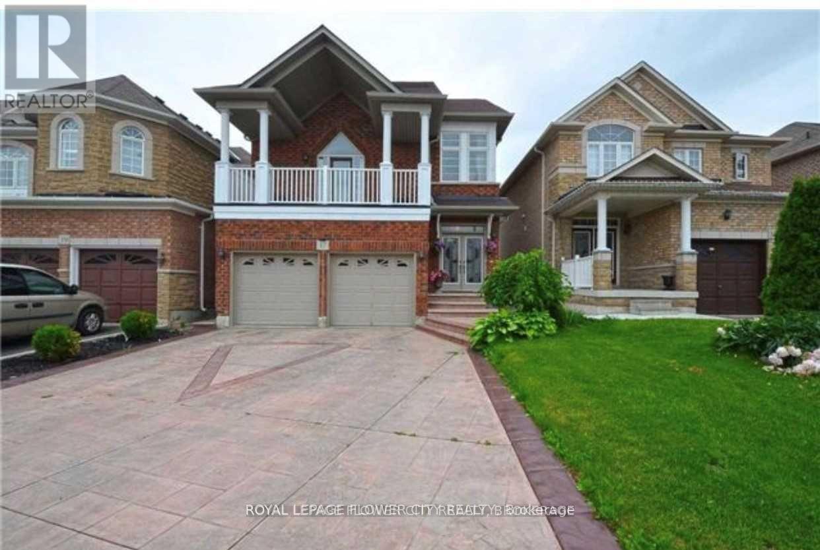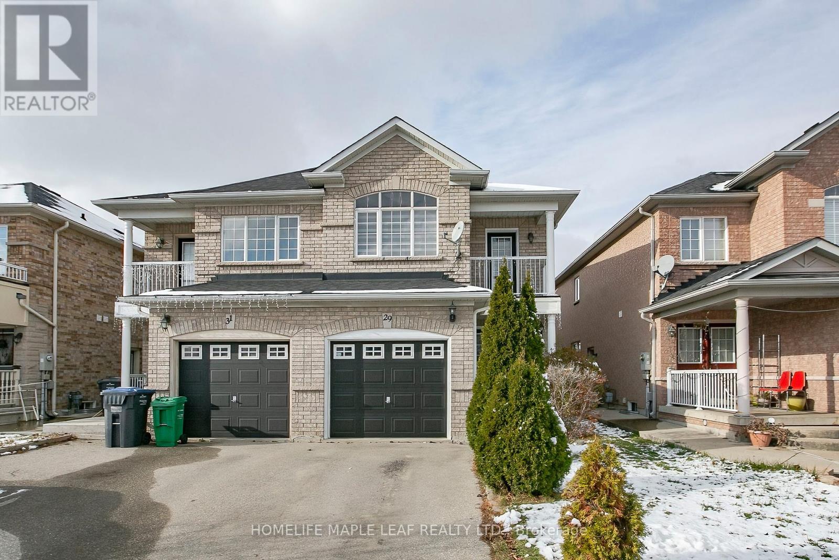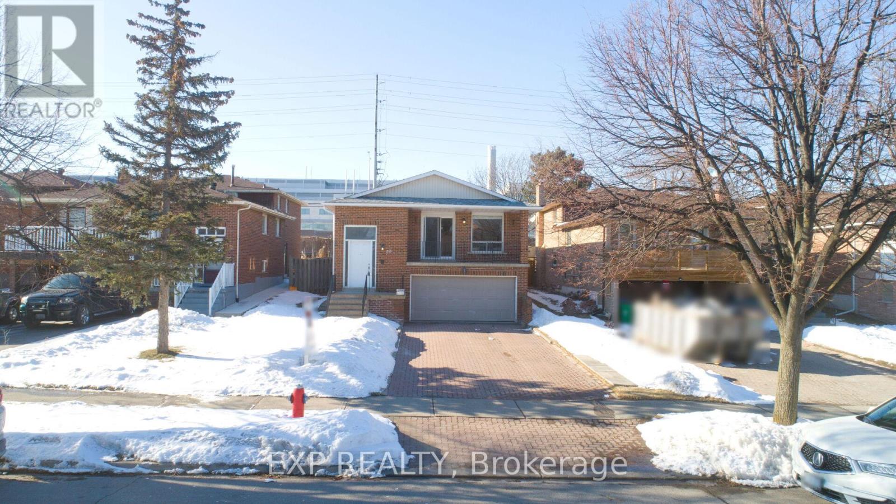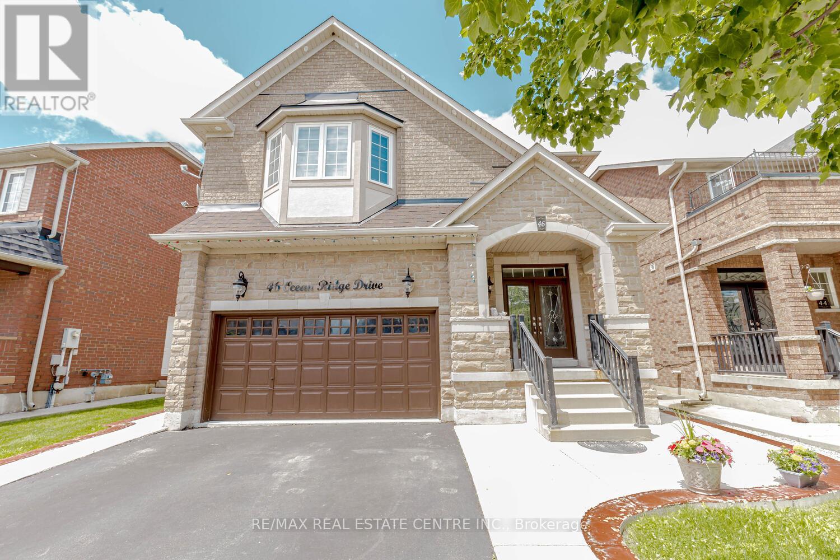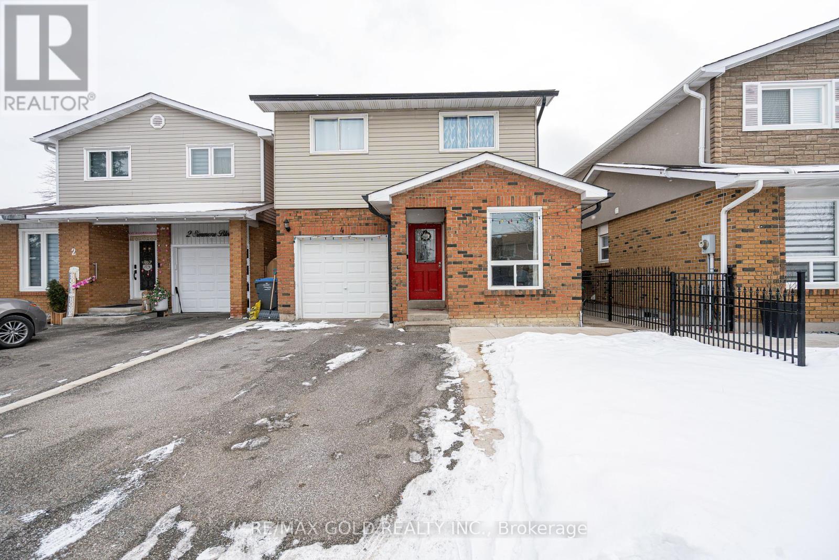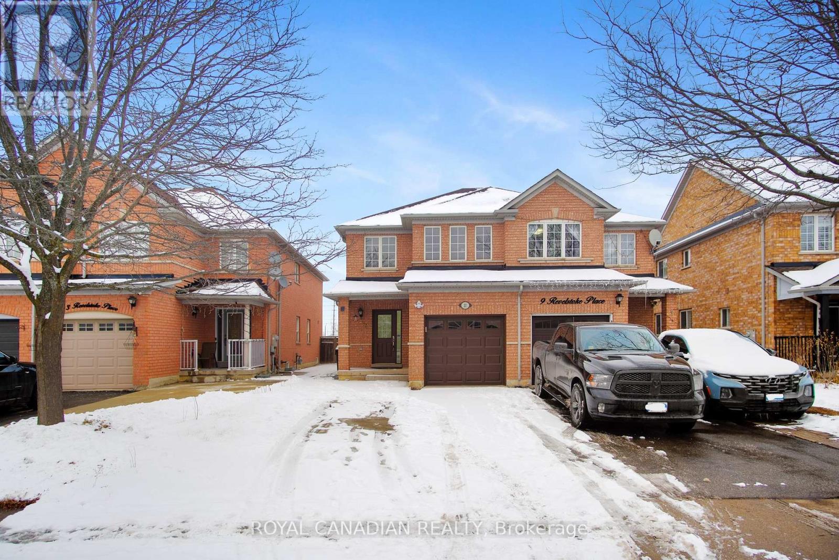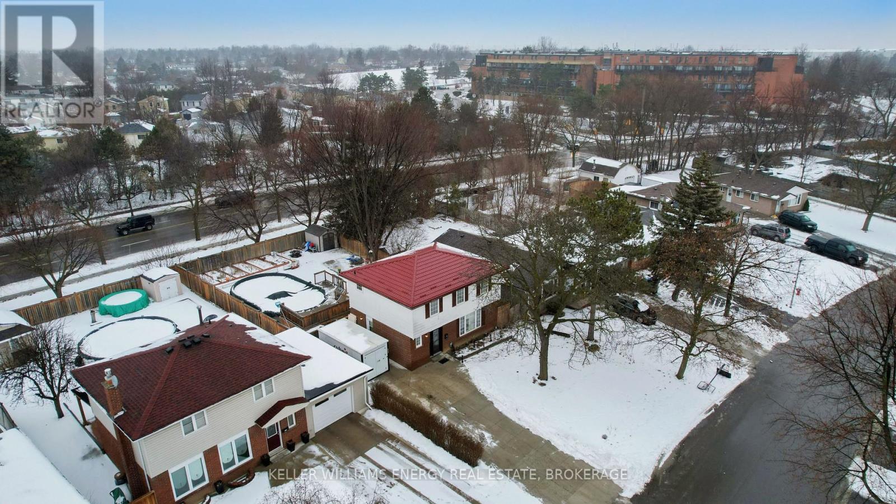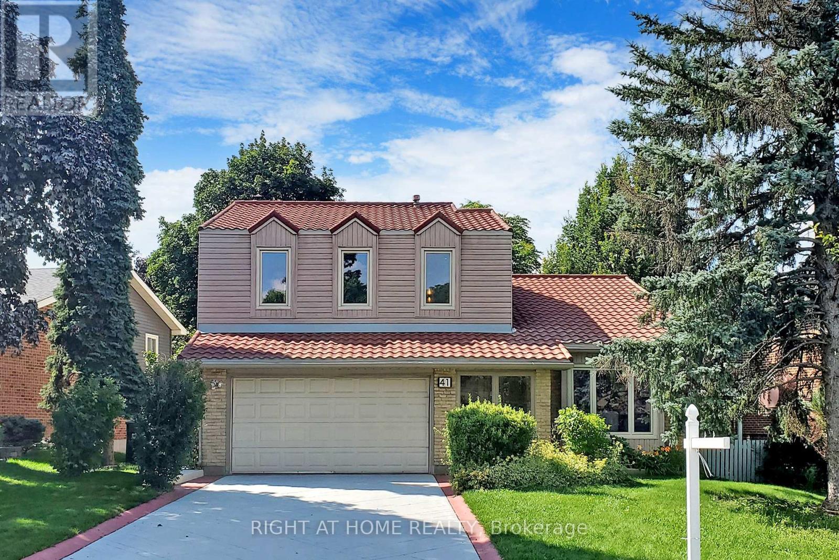Free account required
Unlock the full potential of your property search with a free account! Here's what you'll gain immediate access to:
- Exclusive Access to Every Listing
- Personalized Search Experience
- Favorite Properties at Your Fingertips
- Stay Ahead with Email Alerts



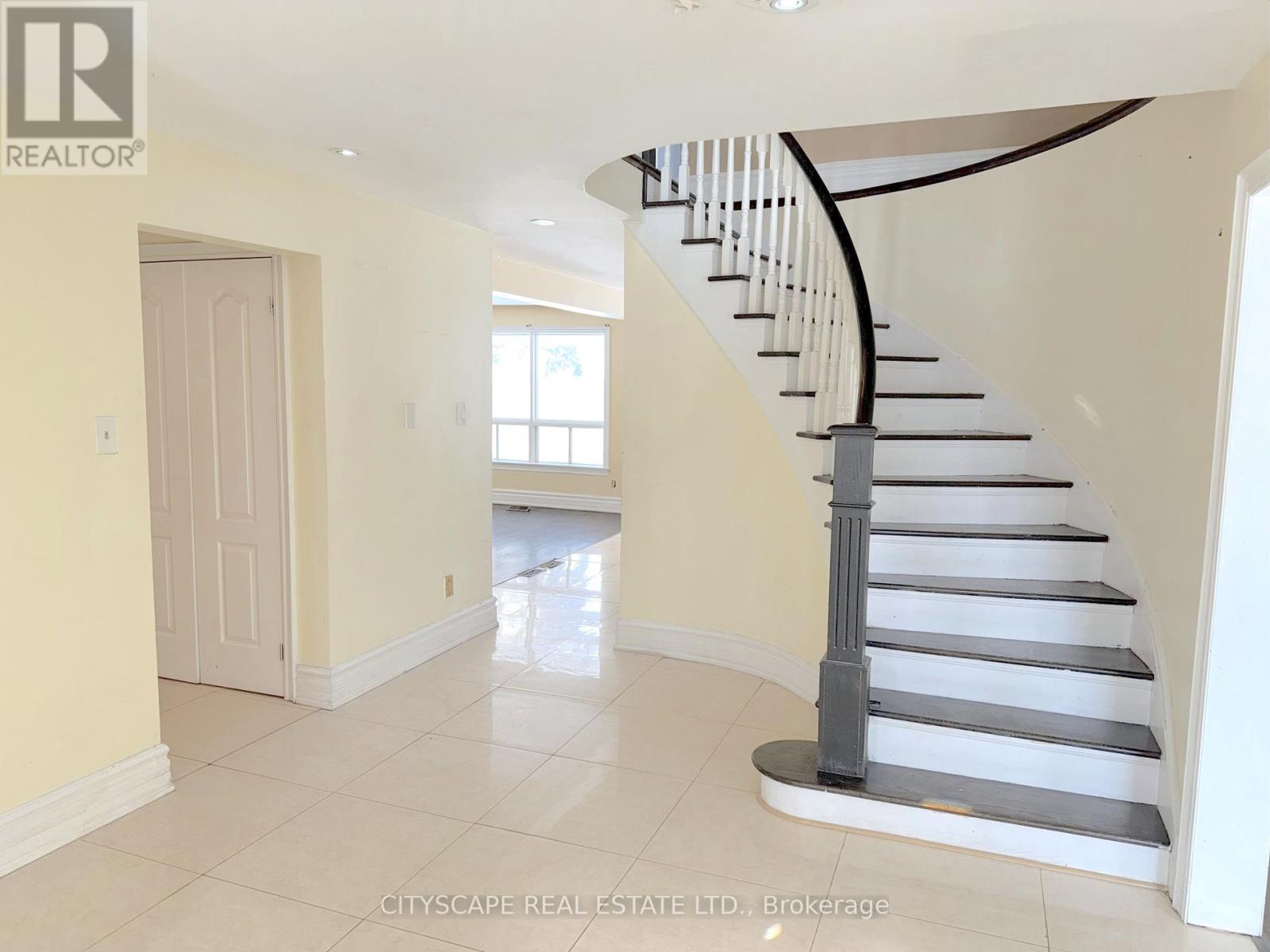

$1,169,000
22 NOTTINGHAM CRESCENT
Brampton, Ontario, Ontario, L6S4G4
MLS® Number: W11994627
Property description
Welcome to 22 Nottingham Cres in Brampton! This detached home offers a spacious and functional layout, perfect for families or investors. Home requires your personal touches to make it shine. Featuring 4 spacious bedrooms and 4 bathrooms, this home boasts an inviting open-concept foyer with tile flooring. The upgraded kitchen includes quartz countertops, an eat-in area, and a walkout to the patio overlooking the backyard. The sun-filled family, dining & living rooms feature hardwood flooring and large windows, creating a warm and inviting space. Upstairs, the primary bedroom offers a 4-piece ensuite and his-and-hers closets. Three additional spacious bedrooms all have hardwood flooring and ample storage. The finished basement includes a kitchenette, multiple rooms, a 4-piece bathroom, and a cozy fireplace ideal for extended family or rental potential. The backyard oasis features a pool, patio, and shed. Conveniently located near Trinity Mall, schools, parks, and highways. Don't miss this gem! See "Additional Property Measurement & Feature Sheet.pdf" for additional property features and measurements
Building information
Type
*****
Age
*****
Appliances
*****
Basement Development
*****
Basement Type
*****
Construction Style Attachment
*****
Cooling Type
*****
Exterior Finish
*****
Fireplace Present
*****
Flooring Type
*****
Foundation Type
*****
Half Bath Total
*****
Heating Fuel
*****
Heating Type
*****
Size Interior
*****
Stories Total
*****
Utility Water
*****
Land information
Amenities
*****
Fence Type
*****
Sewer
*****
Size Depth
*****
Size Frontage
*****
Size Irregular
*****
Size Total
*****
Rooms
Ground level
Living room
*****
Dining room
*****
Family room
*****
Kitchen
*****
Foyer
*****
Basement
Family room
*****
Bathroom
*****
Second level
Bedroom 4
*****
Bedroom 3
*****
Bedroom 2
*****
Bathroom
*****
Primary Bedroom
*****
Courtesy of CITYSCAPE REAL ESTATE LTD.
Book a Showing for this property
Please note that filling out this form you'll be registered and your phone number without the +1 part will be used as a password.
