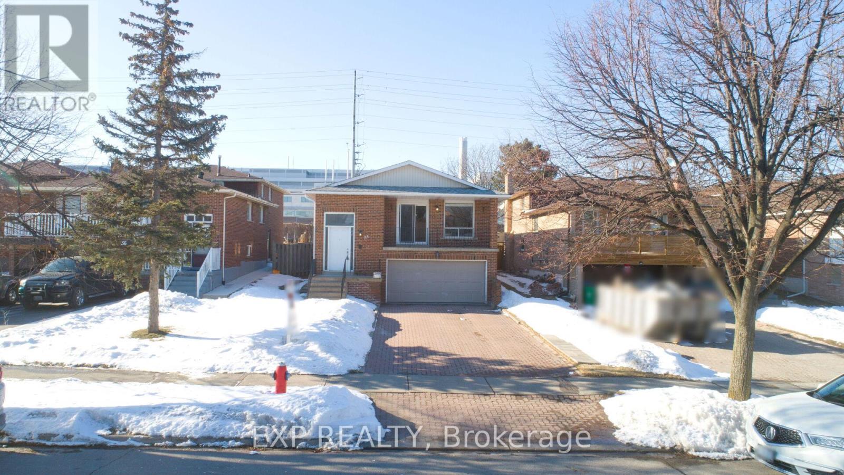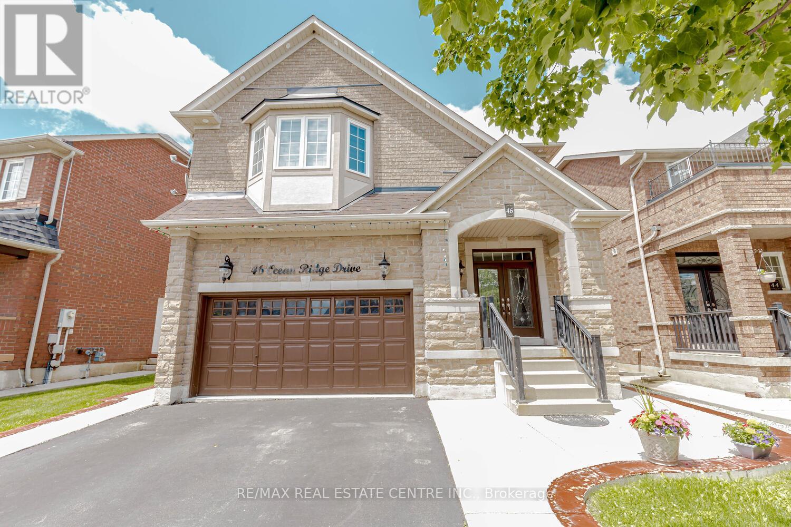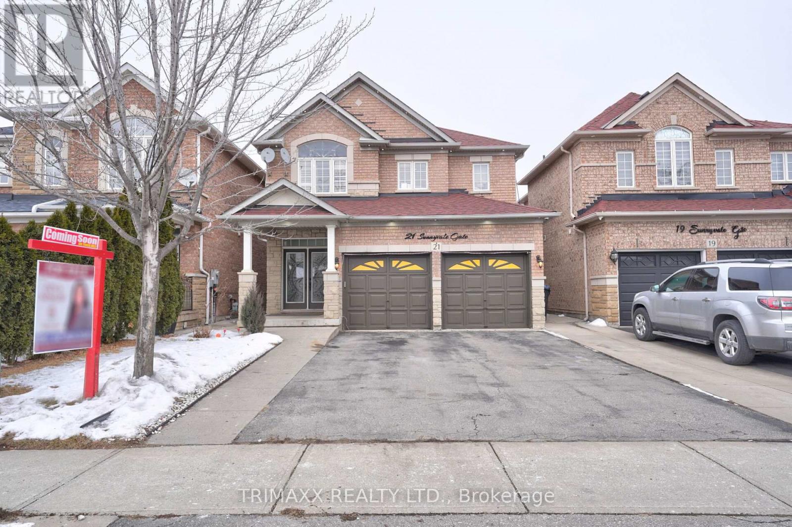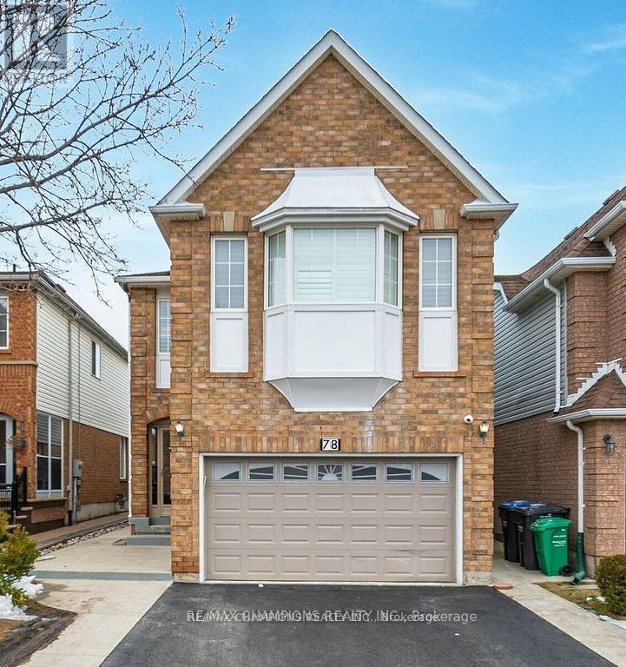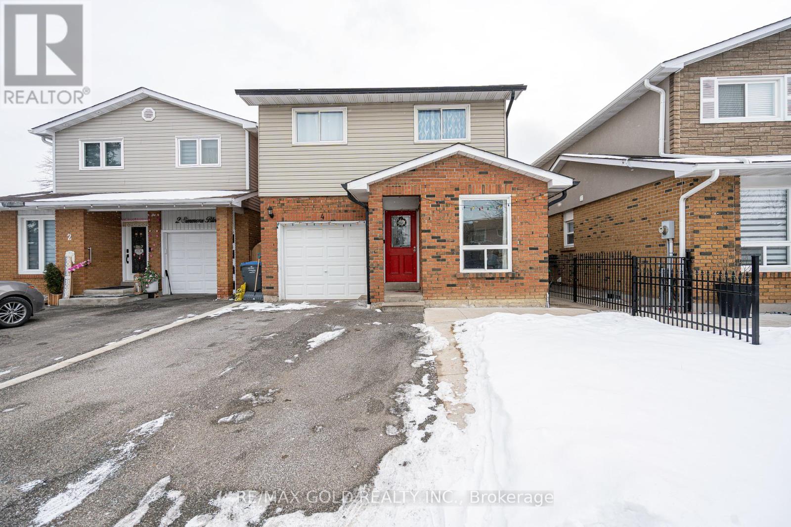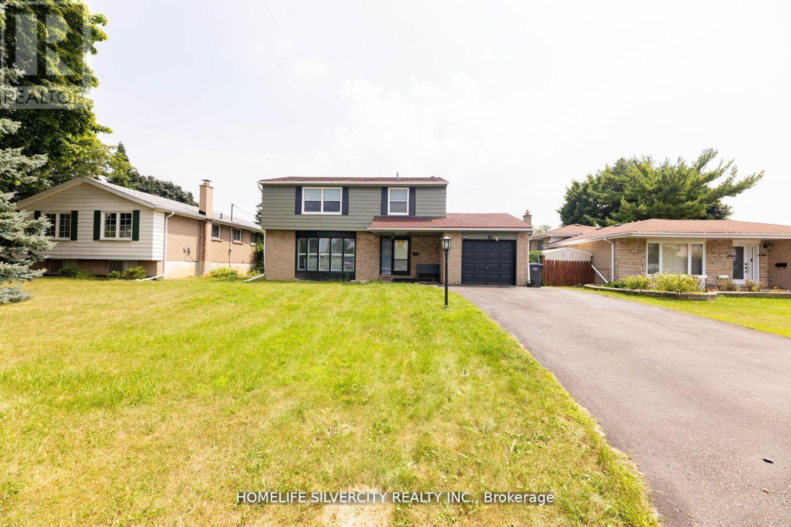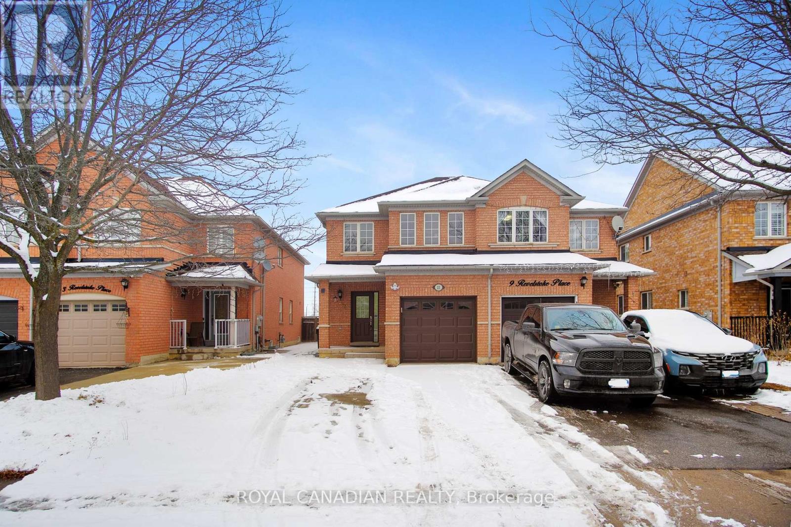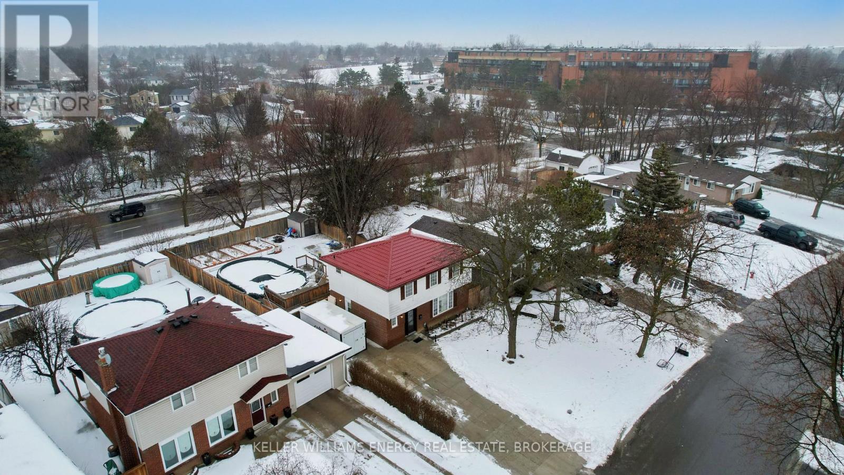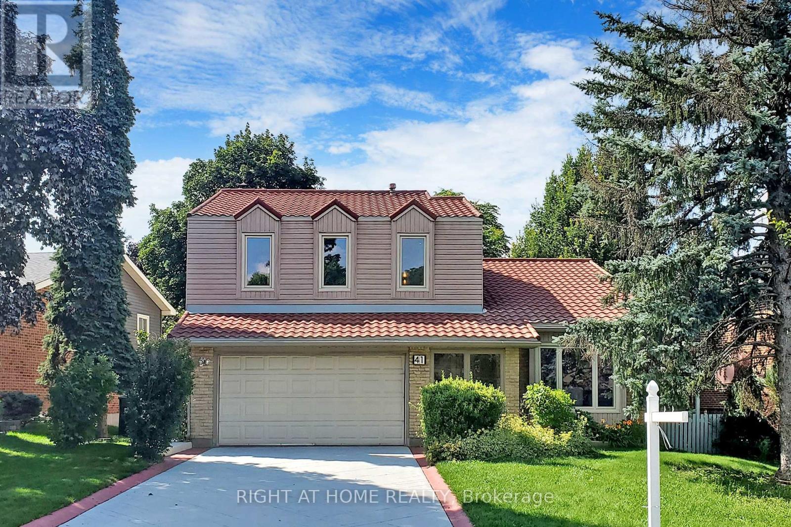Free account required
Unlock the full potential of your property search with a free account! Here's what you'll gain immediate access to:
- Exclusive Access to Every Listing
- Personalized Search Experience
- Favorite Properties at Your Fingertips
- Stay Ahead with Email Alerts
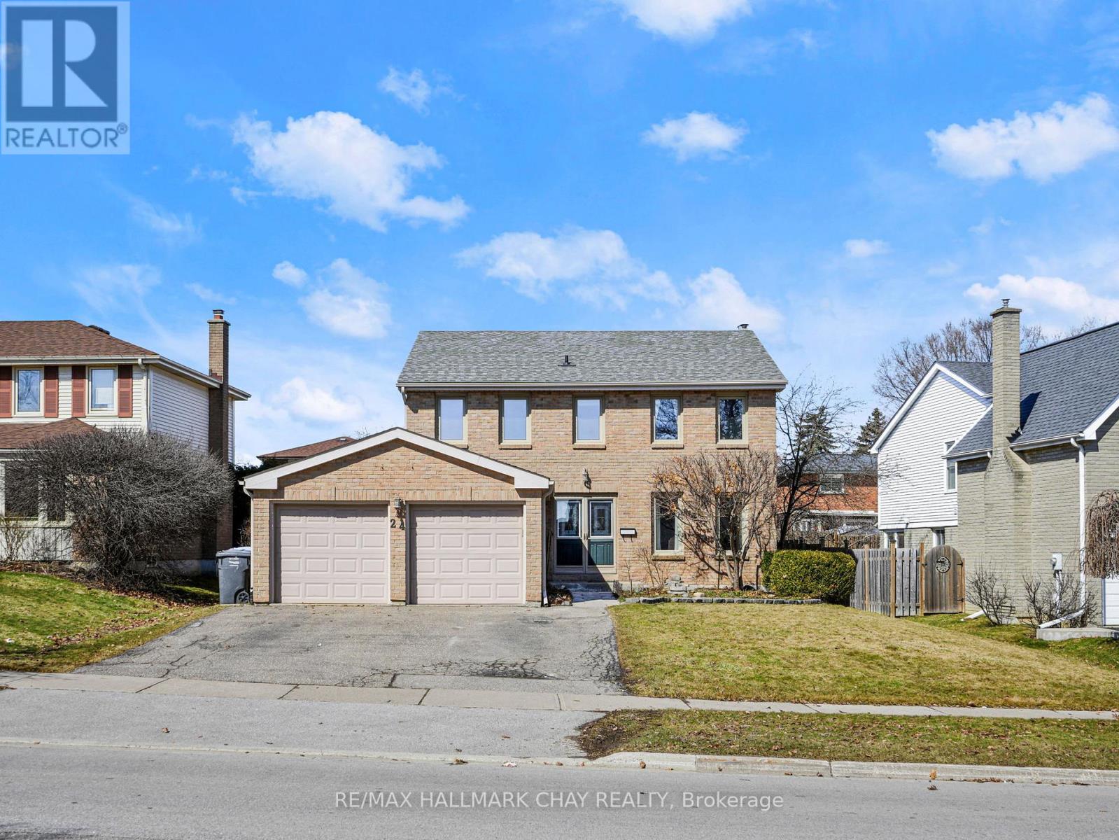
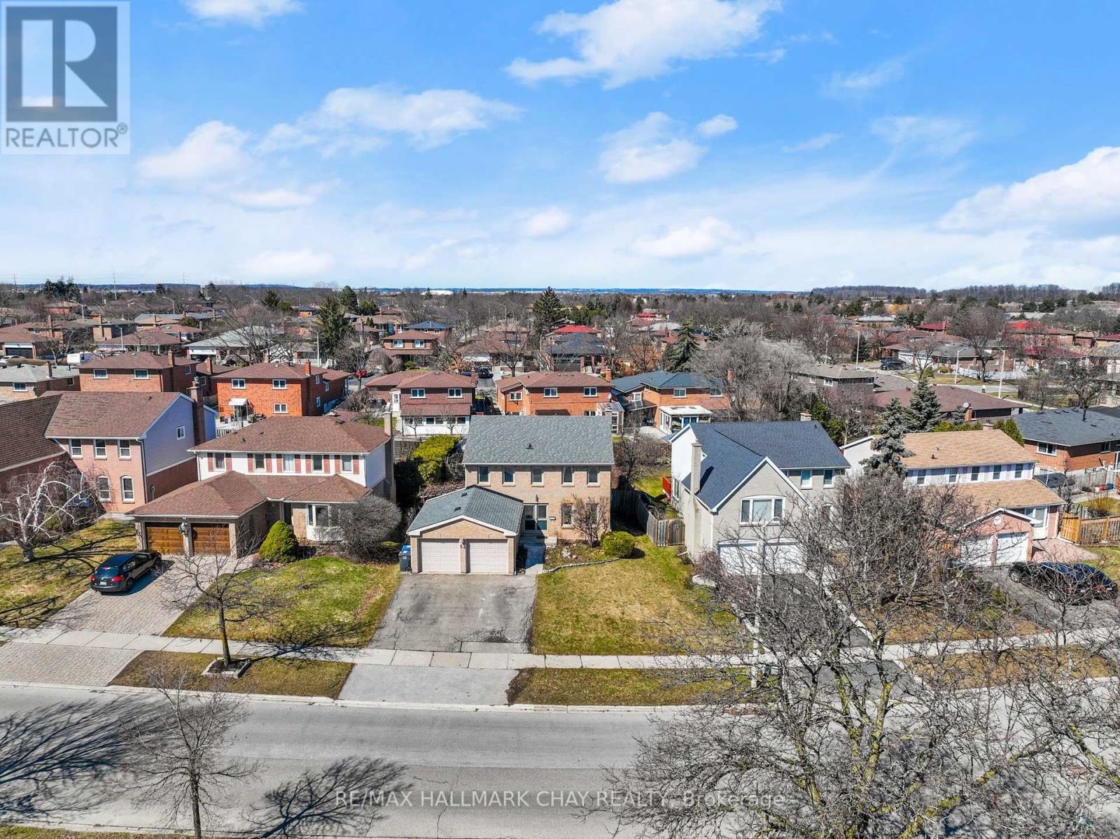
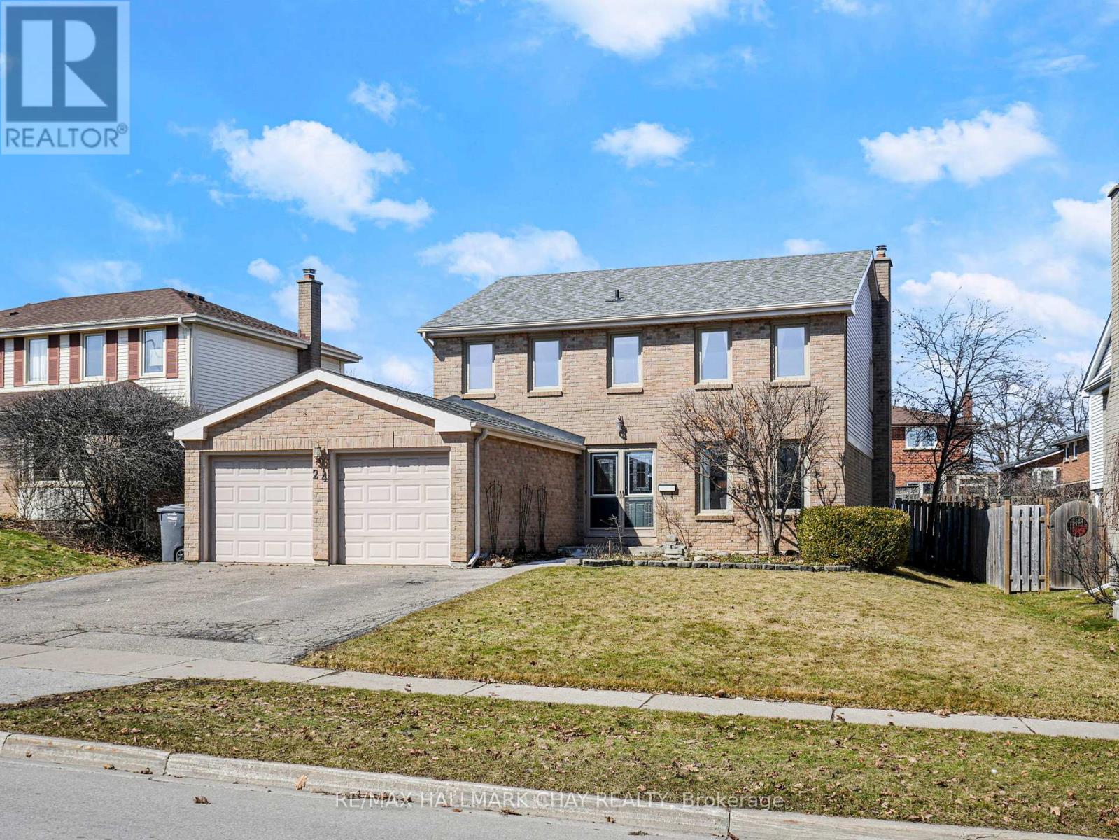
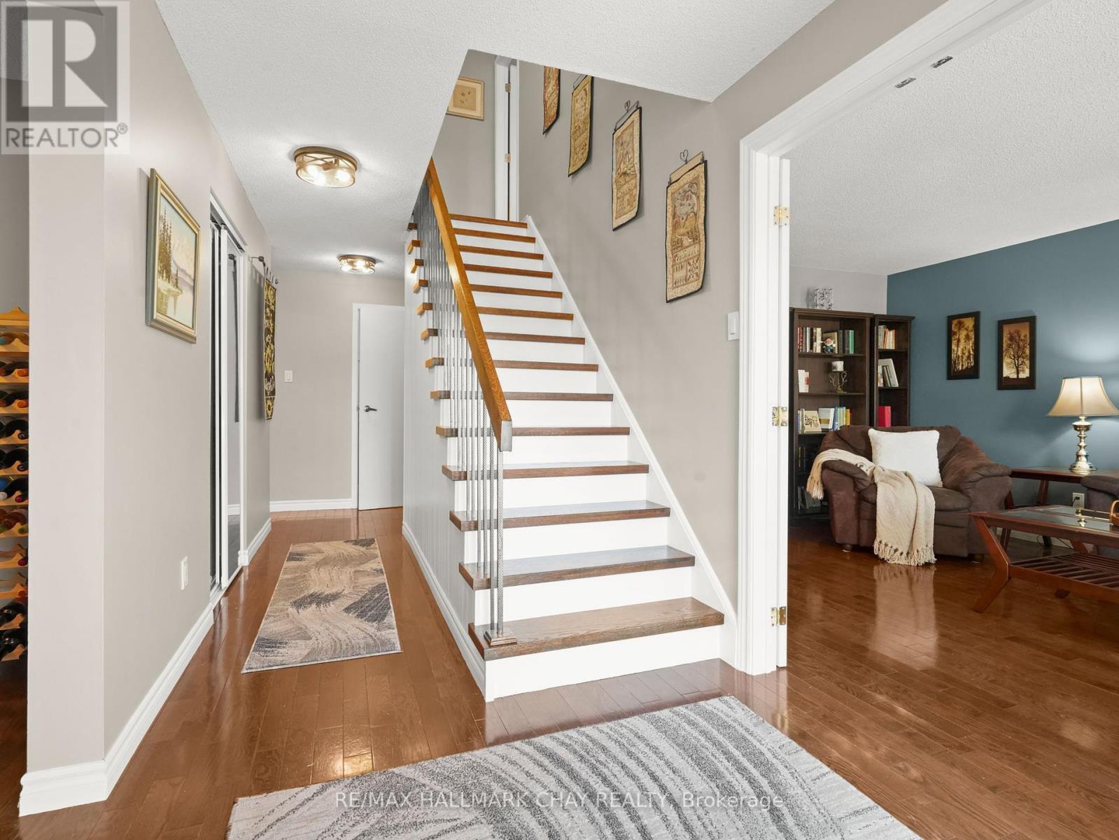

$1,199,000
24 MANSION STREET
Brampton, Ontario, Ontario, L6S3E2
MLS® Number: W12030634
Property description
Welcome to this beautiful 4-bedroom family home, perfectly situated in Bramptons desirable M section! Close to top-rated schools, parks, shopping, and transit, this home offers the perfect blend of comfort and convenience. Inside, you'll find a bright and spacious layout designed for family living. The main floor features a welcoming living room with a cozy brick wood-burning fireplace, a separate family room, and a formal dining room for special gatherings. The kitchen is filled with natural light and a stunning view of the backyard. A convenient main-floor laundry room with access to the back deck adds to the home's practicality. Upstairs, the primary suite is truly impressive, with ample space for a king-sized bed and a sitting area, a newly updated walk-in closet, and its own private ensuite. Three additional spacious bedrooms as well as a large washroom complete the upper level. The finished basement offers even more living space with two bedrooms, a large rec room with new flooring, and the potential to add an additional bathroom in the spacious storage closet. The existing egress window in the one bedroom could be converted into a separate entrance for multi-generational living options. Outside, the backyard is a gardener's dream! Enjoy your six raised garden beds with in-ground watering, a pear tree, grapevine, and trellis. Relax on the private deck while enjoying a summer BBQ. The two-car garage with backyard access completes this fantastic property. Don't miss your chance to own this well-maintained home in a prime Brampton location!
Building information
Type
*****
Age
*****
Amenities
*****
Appliances
*****
Basement Development
*****
Basement Type
*****
Construction Style Attachment
*****
Cooling Type
*****
Exterior Finish
*****
Fireplace Present
*****
FireplaceTotal
*****
Foundation Type
*****
Half Bath Total
*****
Heating Fuel
*****
Heating Type
*****
Size Interior
*****
Stories Total
*****
Utility Water
*****
Land information
Amenities
*****
Landscape Features
*****
Sewer
*****
Size Depth
*****
Size Frontage
*****
Size Irregular
*****
Size Total
*****
Rooms
Upper Level
Bedroom 3
*****
Bedroom 2
*****
Primary Bedroom
*****
Bathroom
*****
Bedroom 4
*****
Main level
Living room
*****
Laundry room
*****
Kitchen
*****
Dining room
*****
Family room
*****
Foyer
*****
Basement
Bedroom
*****
Bedroom
*****
Recreational, Games room
*****
Courtesy of RE/MAX HALLMARK CHAY REALTY
Book a Showing for this property
Please note that filling out this form you'll be registered and your phone number without the +1 part will be used as a password.
