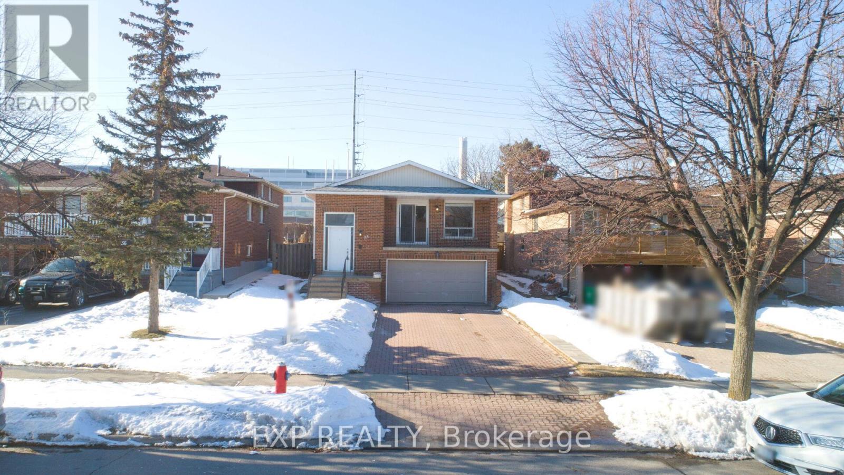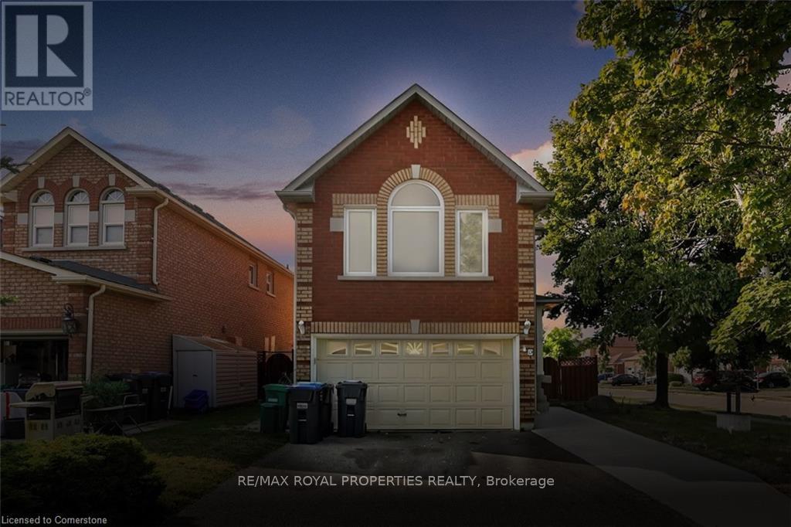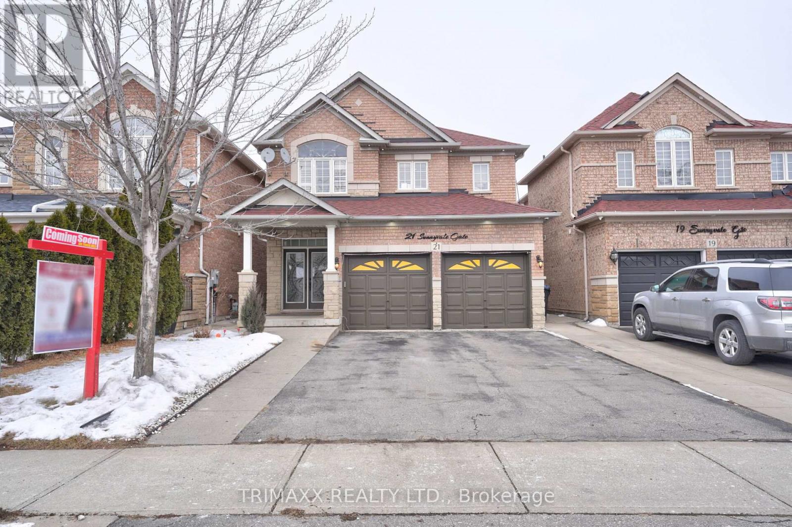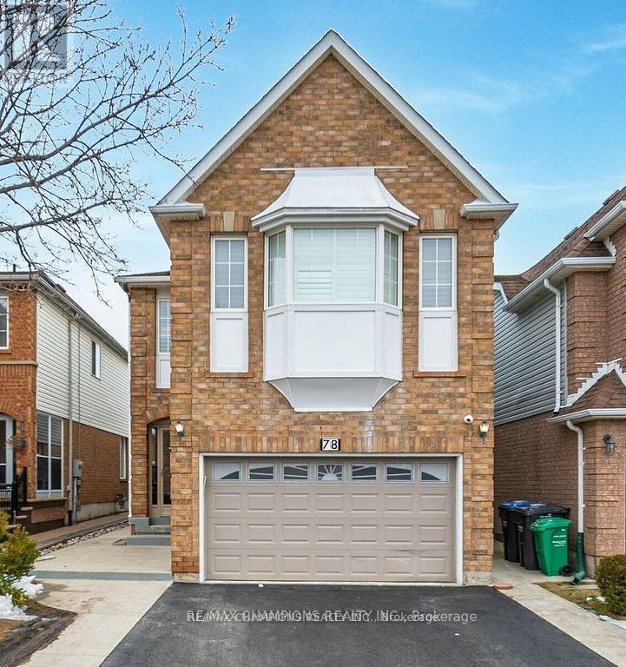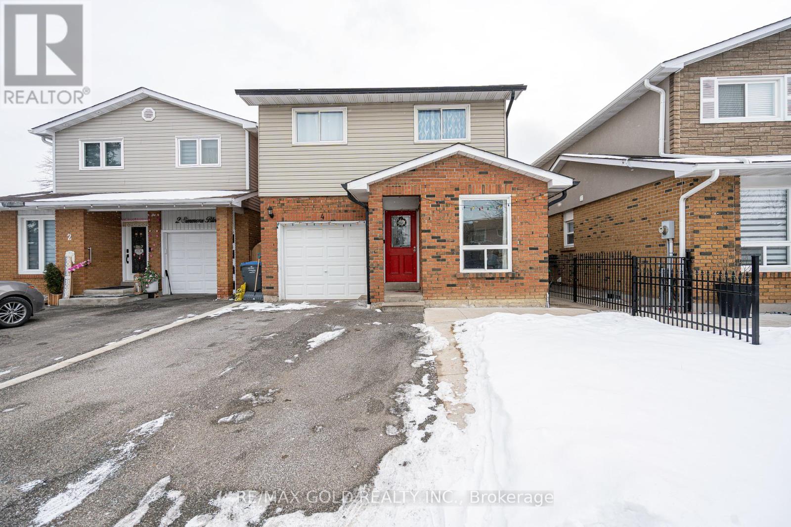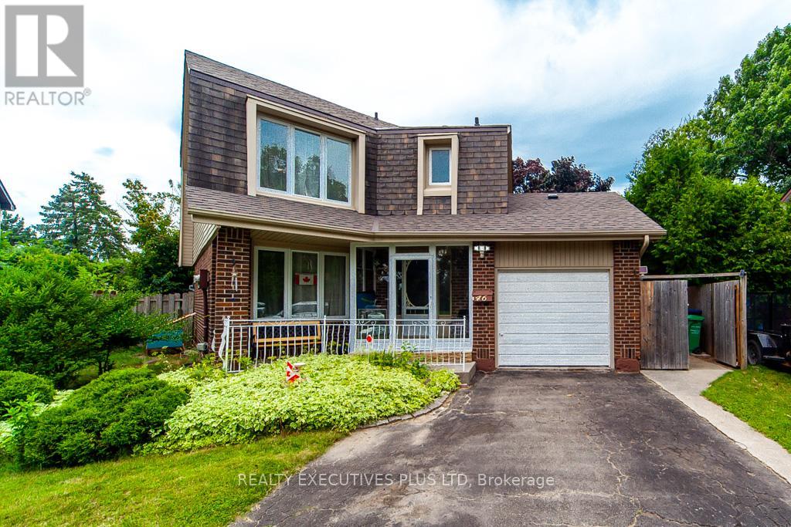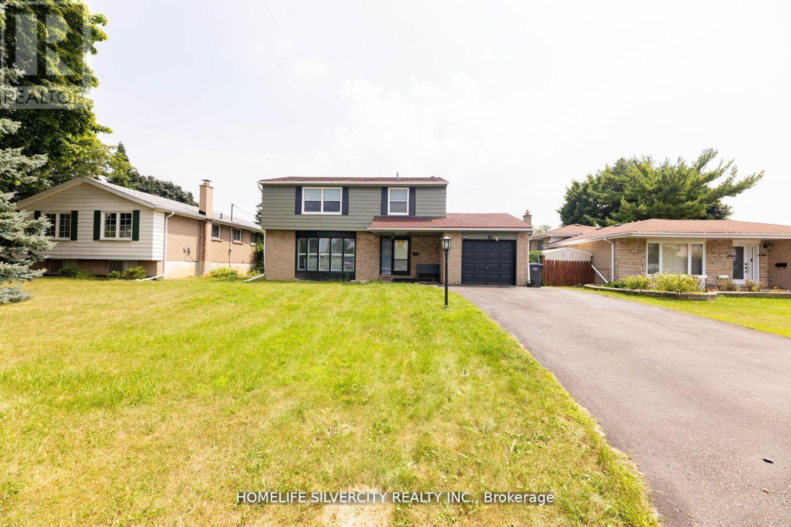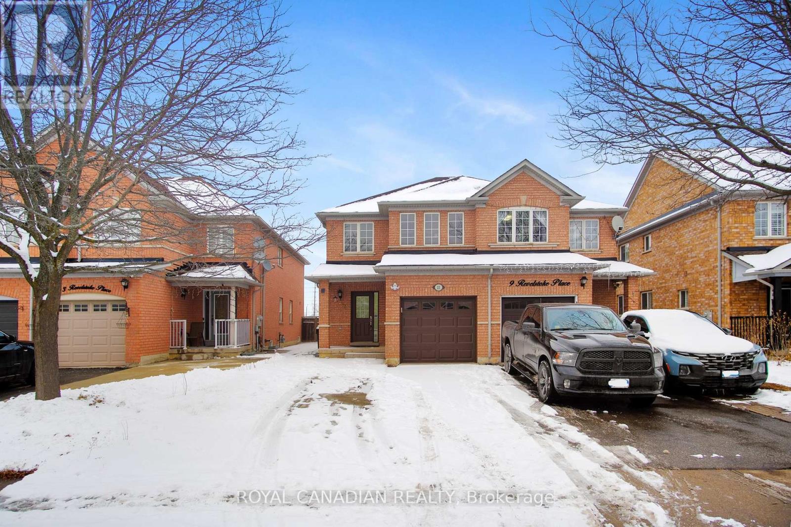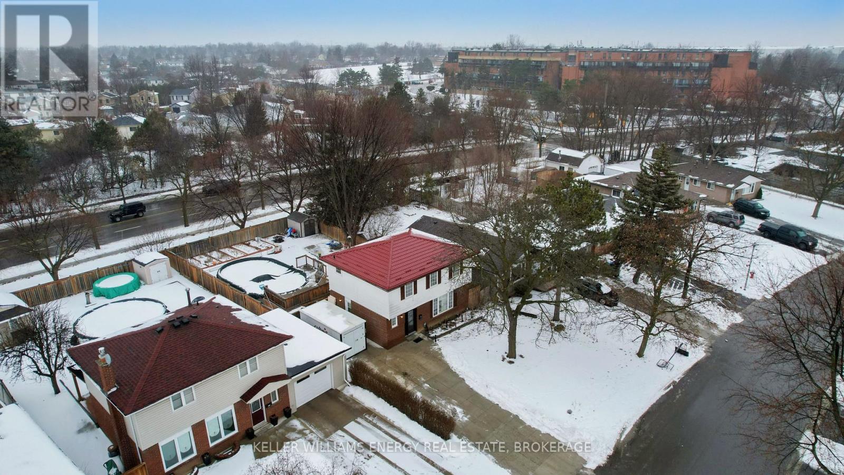Free account required
Unlock the full potential of your property search with a free account! Here's what you'll gain immediate access to:
- Exclusive Access to Every Listing
- Personalized Search Experience
- Favorite Properties at Your Fingertips
- Stay Ahead with Email Alerts

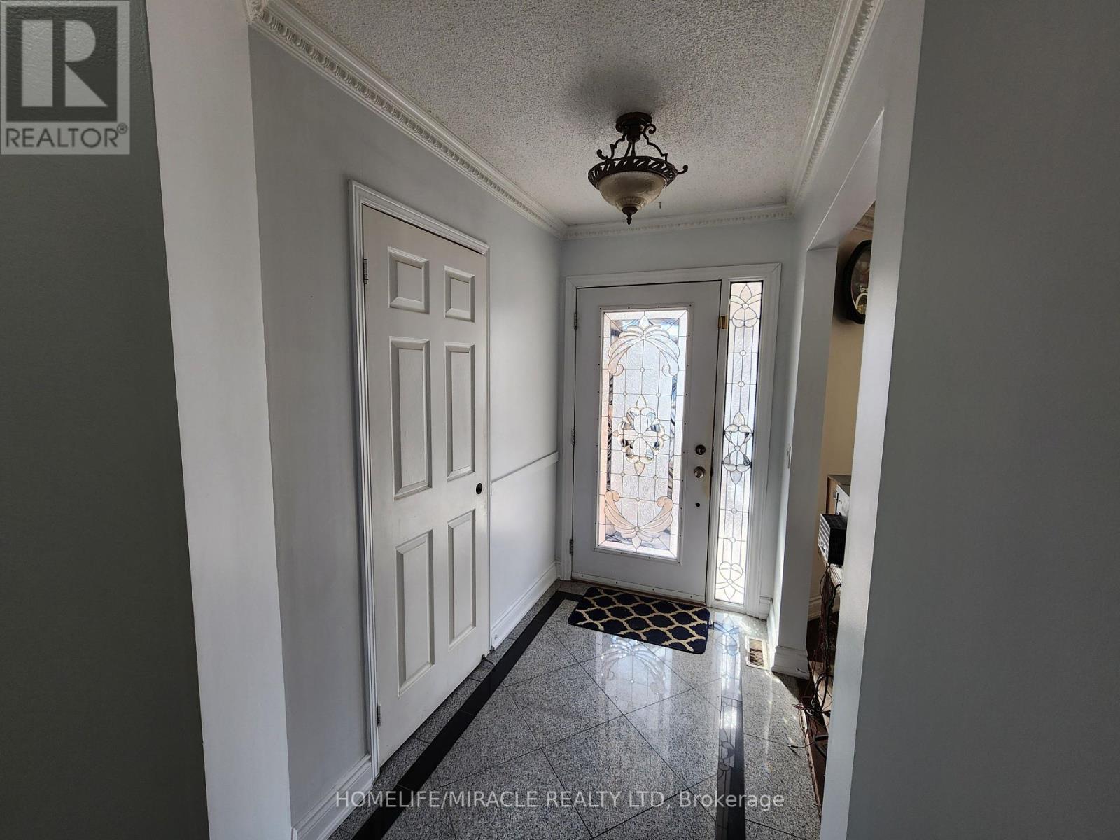
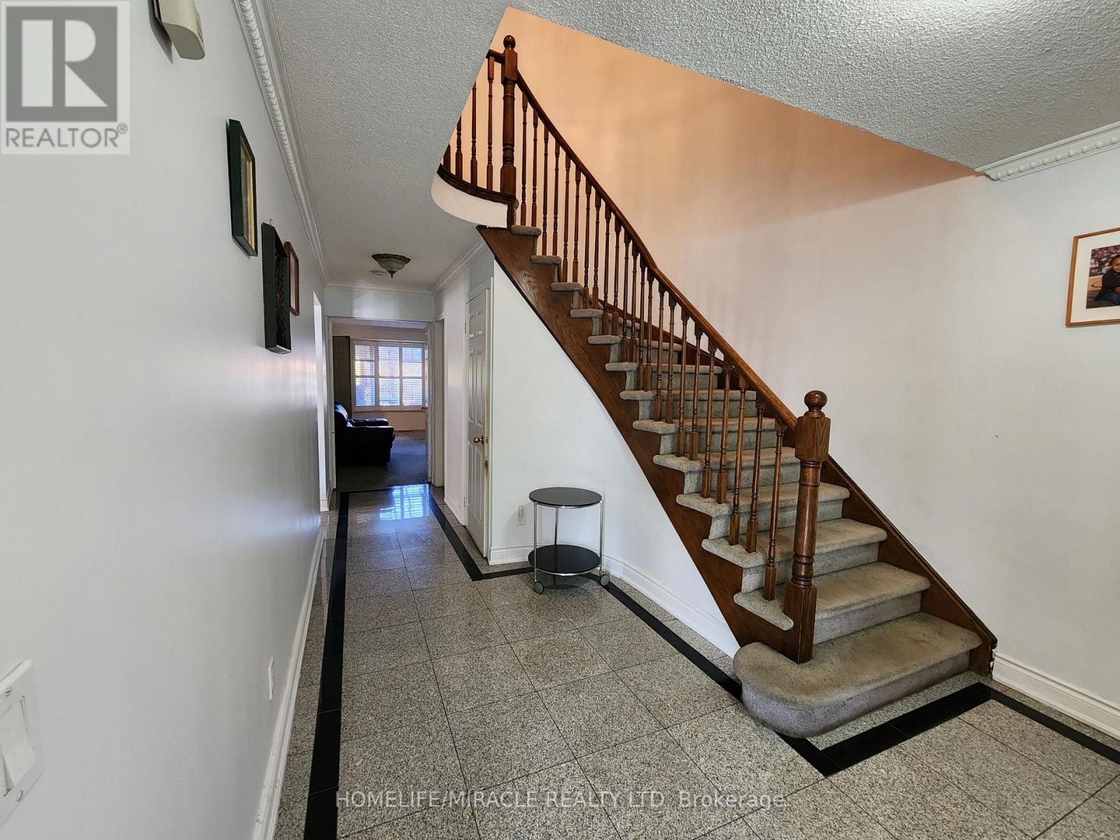
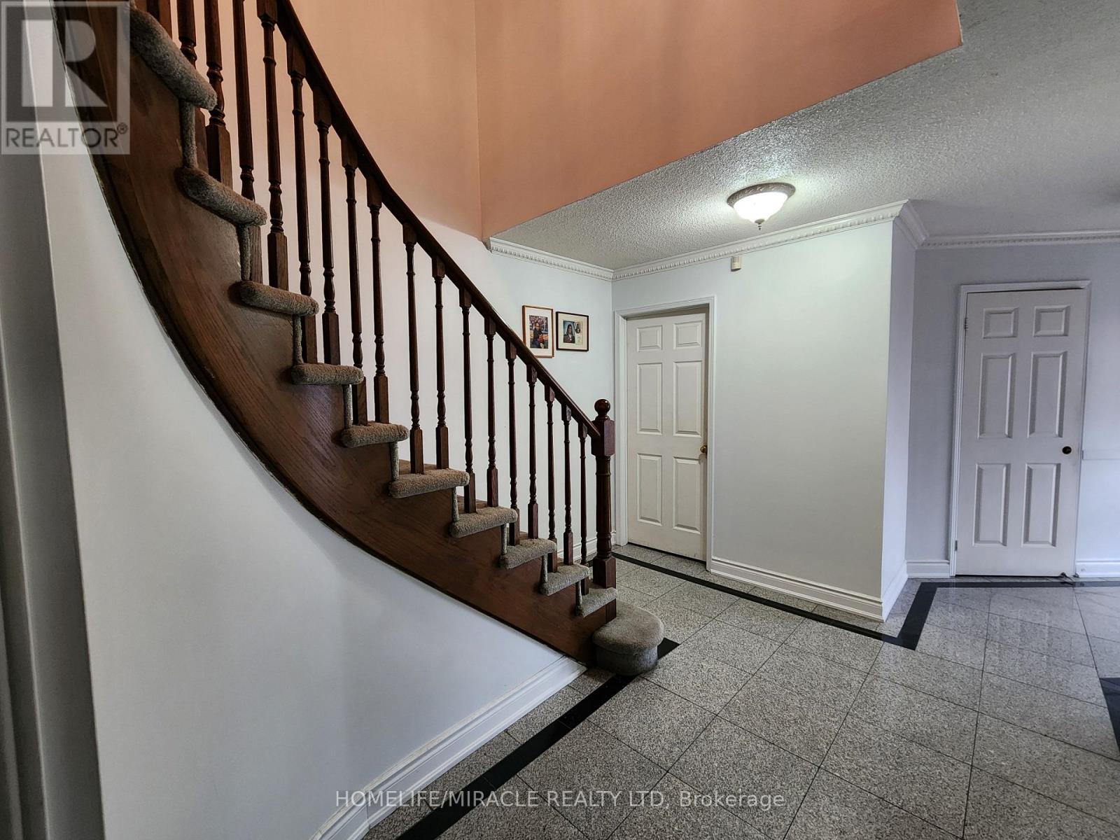
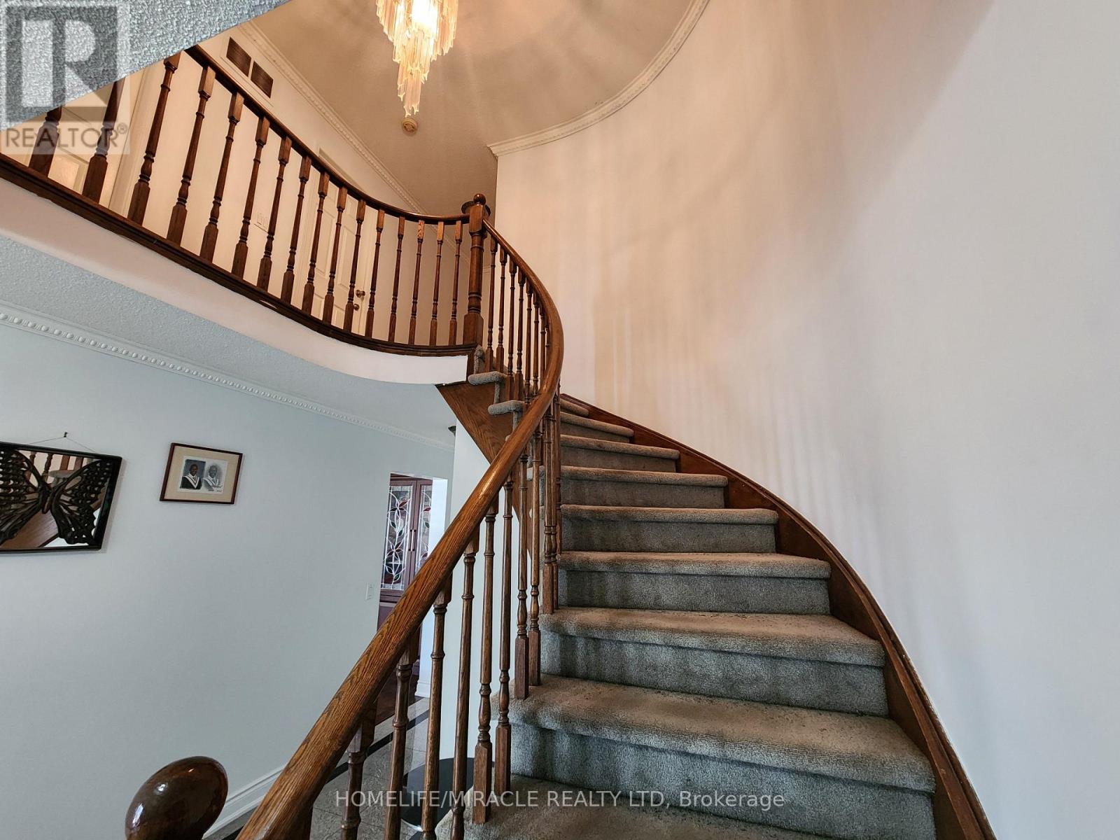
$1,100,000
30 NILES COURT
Brampton, Ontario, Ontario, L6S5T5
MLS® Number: W12032568
Property description
Excellent Location! Situated In A Quiet Cul-De-Sac With No Sidewalk, This Well Designed Home Offers Over 3000 Square Feet of Living Space. Features Include 4 Large Bedrooms, A Large Foyer, Crown Moldings Throughout The First Floor, Updated Kitchen With Granite Counter Tops, Main Floor Laundry With Entrance From Garage, Flooring In Living Room/Dining Room And Upper Bedrooms, Built-In Cabinetry in Dining Room, And A Large Family Room With Fire Place. Basement Features A Separate Side Entrance, 2 Bedrooms, A Second Kitchen And A Four Peace Bathroom. With Quick Access To Hwy 410, 407, Trinity Common Mall, Shoppers Drug Mart, Public Transit, Hospital, Parks And Schools, This Home Is In An Ideal Location!
Building information
Type
*****
Appliances
*****
Basement Development
*****
Basement Type
*****
Construction Style Attachment
*****
Cooling Type
*****
Exterior Finish
*****
Fireplace Present
*****
Flooring Type
*****
Foundation Type
*****
Half Bath Total
*****
Heating Fuel
*****
Heating Type
*****
Size Interior
*****
Stories Total
*****
Utility Water
*****
Land information
Amenities
*****
Fence Type
*****
Sewer
*****
Size Depth
*****
Size Frontage
*****
Size Irregular
*****
Size Total
*****
Rooms
Ground level
Kitchen
*****
Family room
*****
Living room
*****
Dining room
*****
Upper Level
Bedroom 4
*****
Bedroom 3
*****
Bedroom 2
*****
Primary Bedroom
*****
Basement
Bedroom
*****
Bedroom 5
*****
Living room
*****
Kitchen
*****
Courtesy of HOMELIFE/MIRACLE REALTY LTD
Book a Showing for this property
Please note that filling out this form you'll be registered and your phone number without the +1 part will be used as a password.
