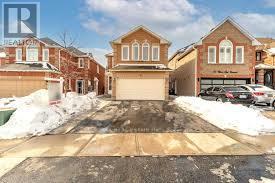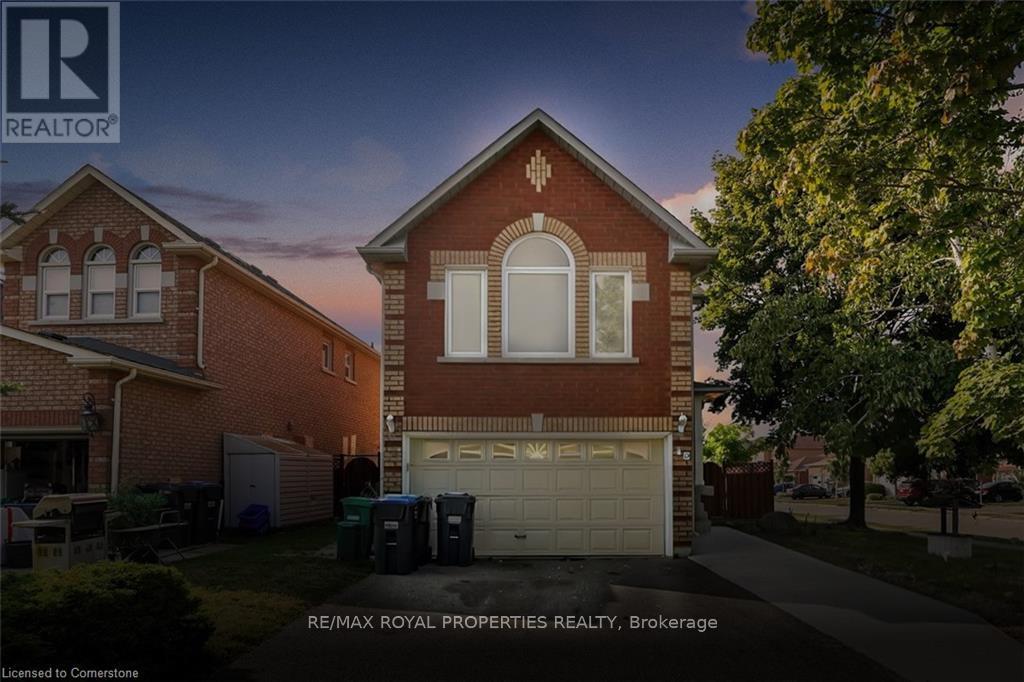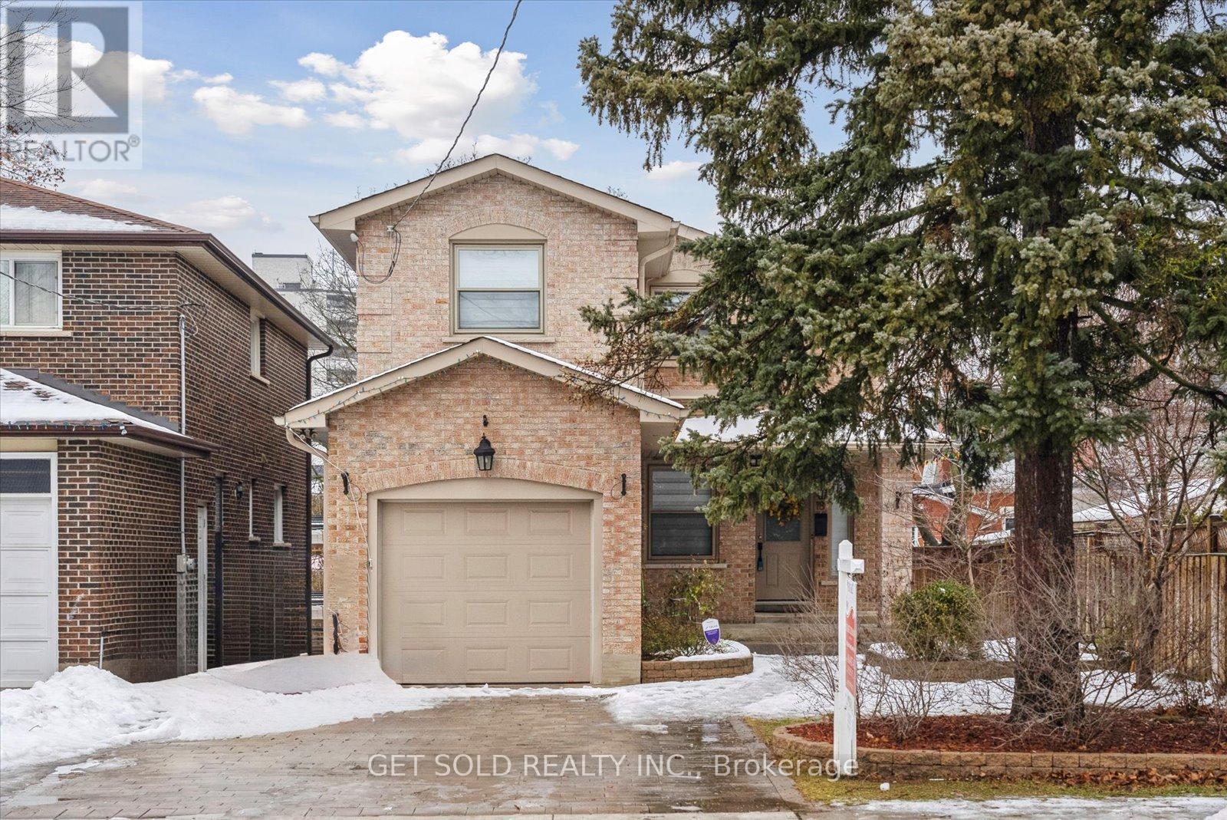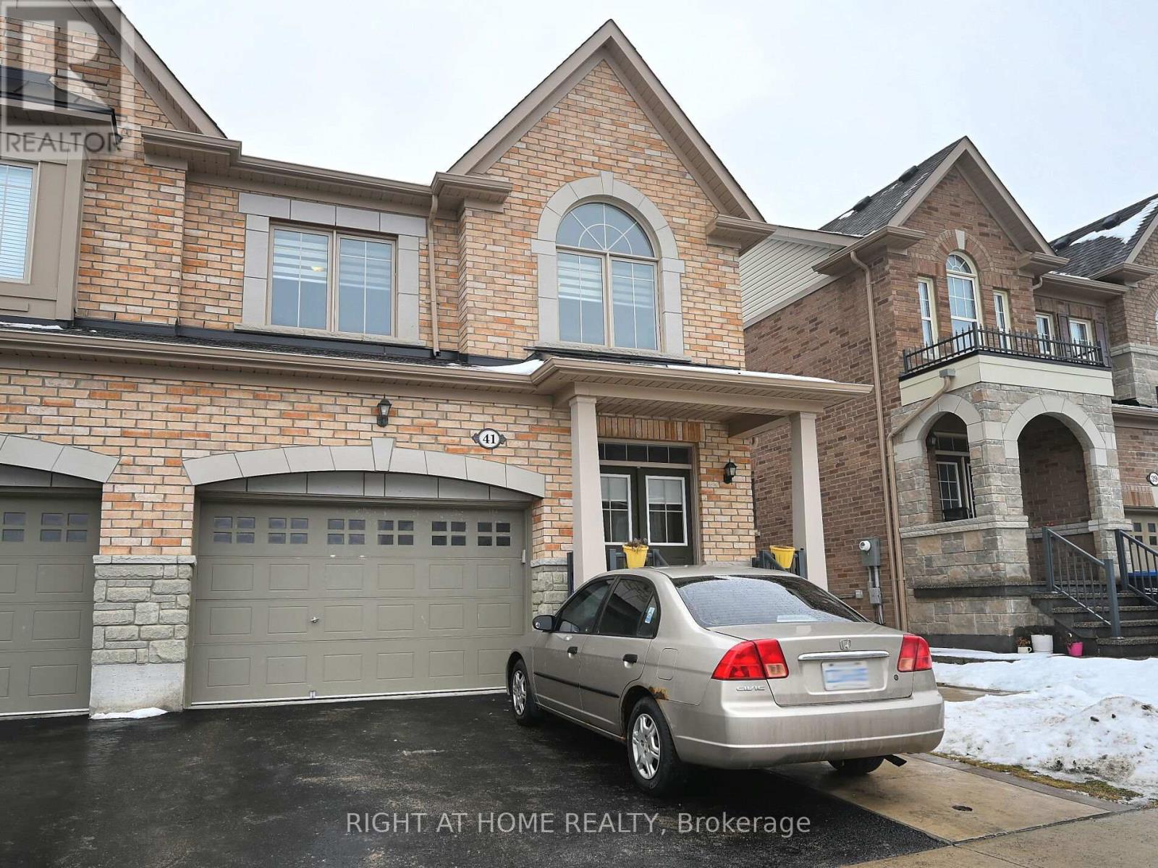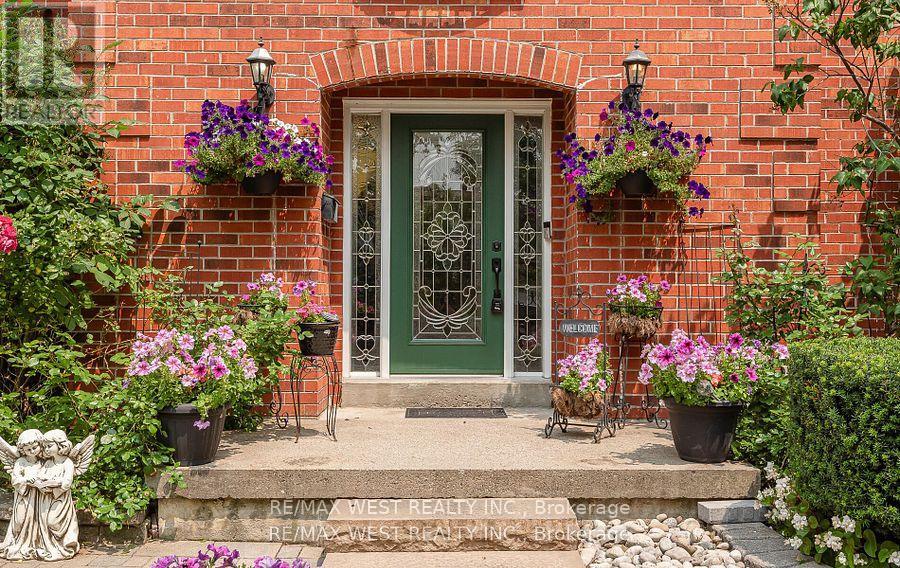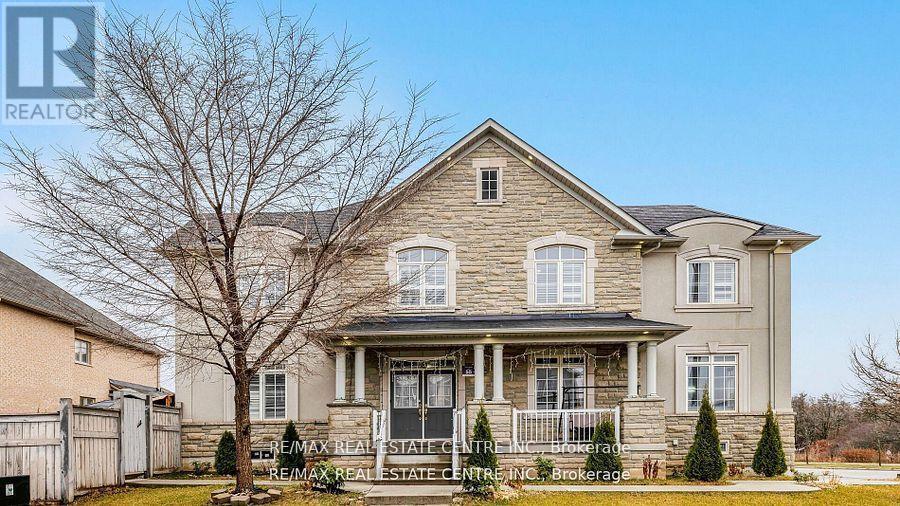Free account required
Unlock the full potential of your property search with a free account! Here's what you'll gain immediate access to:
- Exclusive Access to Every Listing
- Personalized Search Experience
- Favorite Properties at Your Fingertips
- Stay Ahead with Email Alerts

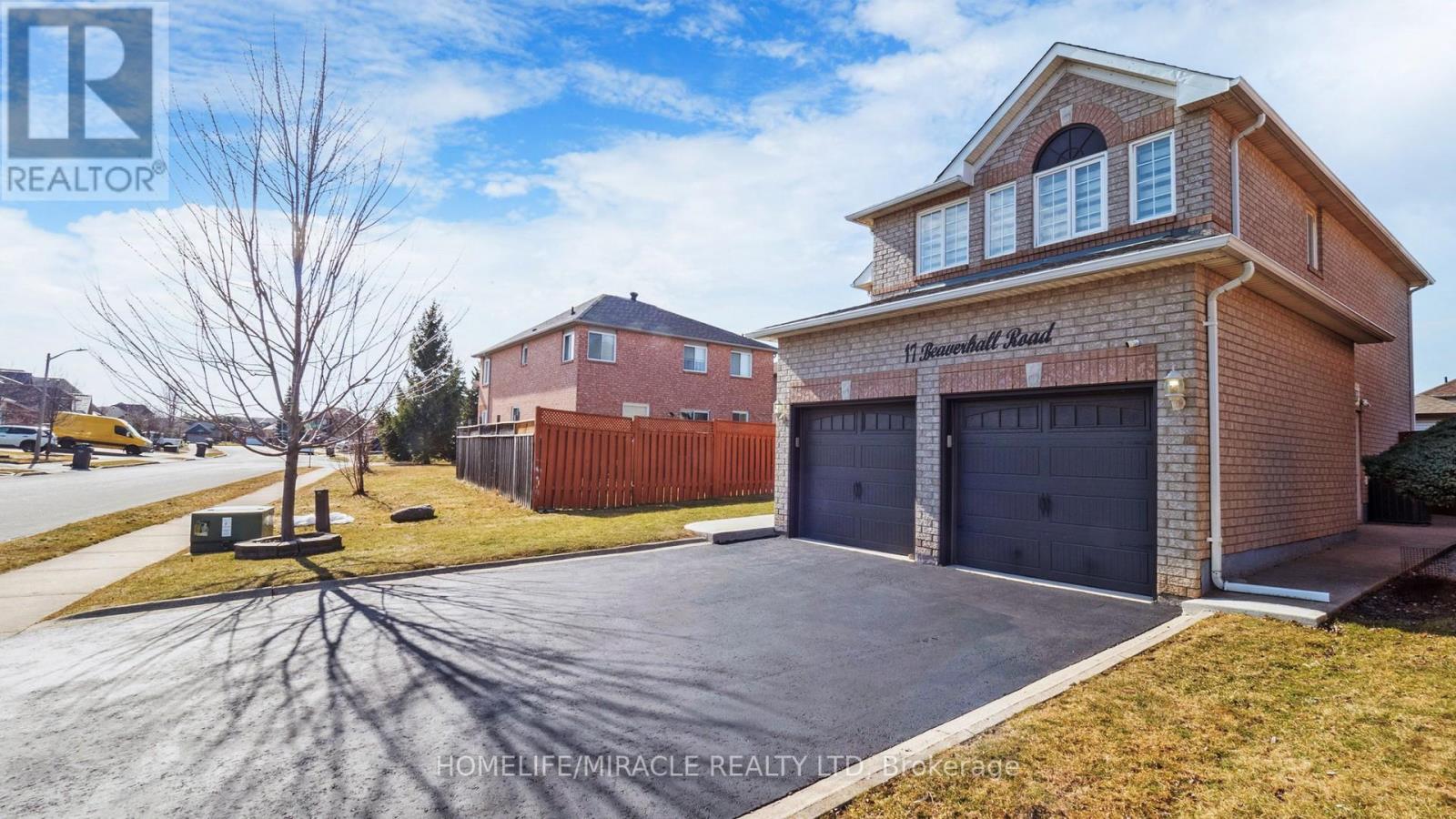
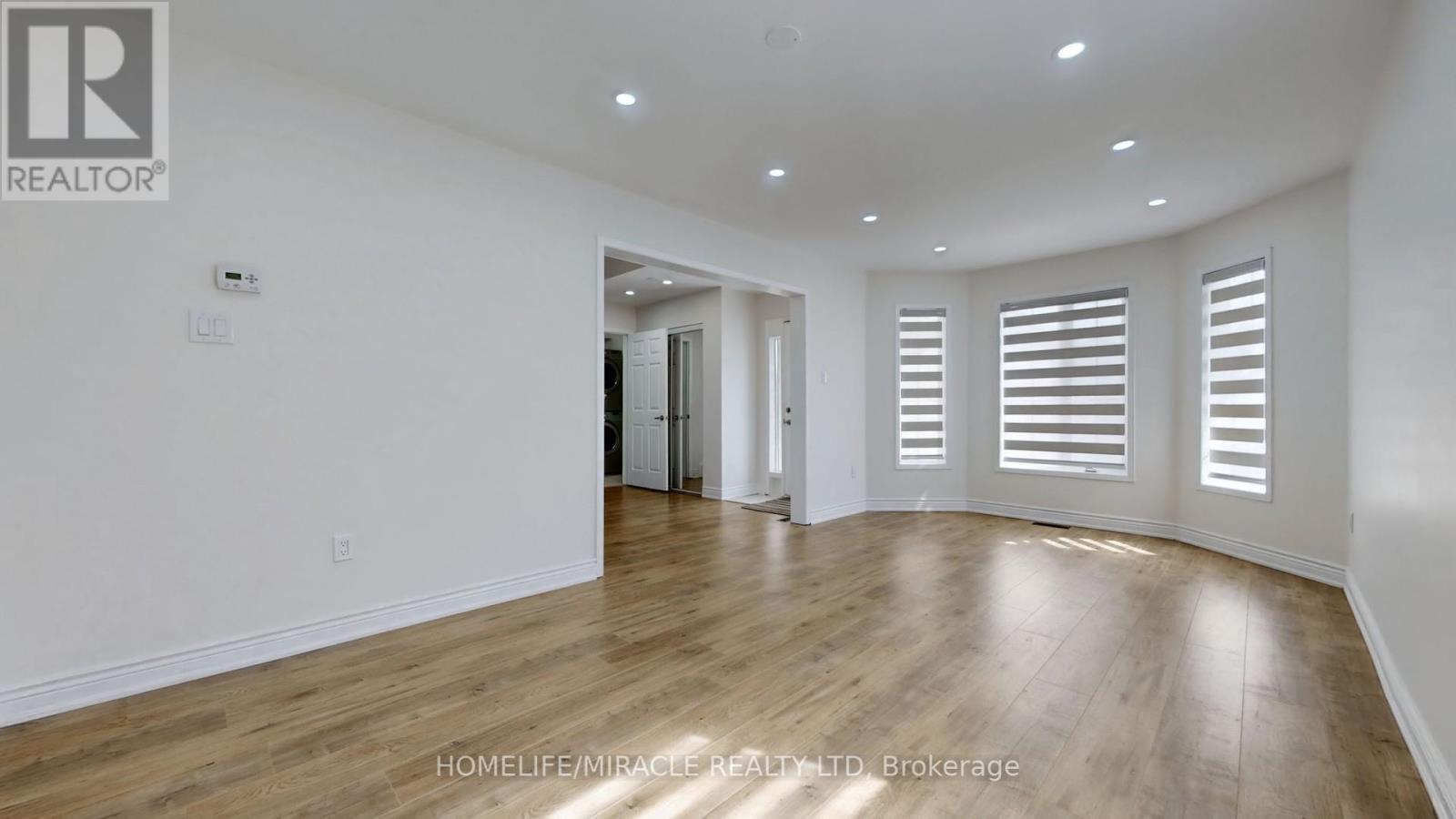
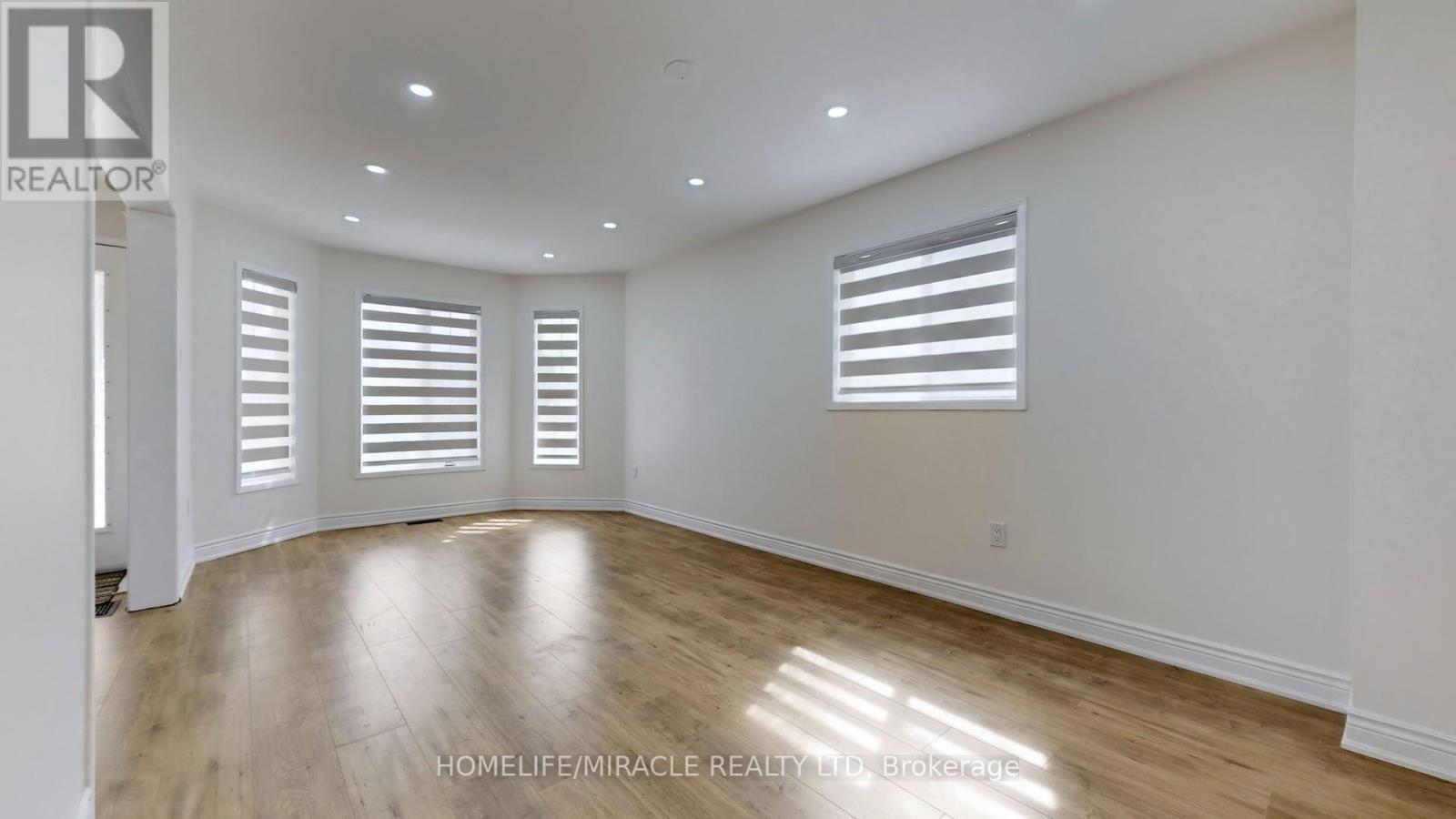

$1,325,000
17 BEAVERHALL ROAD
Brampton, Ontario, Ontario, L6X4L3
MLS® Number: W12033738
Property description
Beautifully renovated 4-bedroom, 4-washroom detached home featuring a family room, living room, and a cozy fireplace. This move-in-ready home boasts a brand-new kitchen with quartz countertops and a modern backsplash, new flooring, and newly renovated washrooms. Enjoy morden lights throughout, fresh paint, and new curtains, creating a bright and modern ambiance. The finished basement includes a separate laundry area and a legal side entrance. The double garage has a freshly painted floor, and the driveway accommodates 4 cars. Conveniently located close to all amenities, including schools, parks and more. Don't miss this incredible opportunity!
Building information
Type
*****
Age
*****
Amenities
*****
Appliances
*****
Basement Development
*****
Basement Type
*****
Construction Style Attachment
*****
Cooling Type
*****
Exterior Finish
*****
Fireplace Present
*****
FireplaceTotal
*****
Flooring Type
*****
Foundation Type
*****
Half Bath Total
*****
Heating Fuel
*****
Heating Type
*****
Size Interior
*****
Stories Total
*****
Utility Water
*****
Land information
Sewer
*****
Size Depth
*****
Size Frontage
*****
Size Irregular
*****
Size Total
*****
Rooms
Upper Level
Loft
*****
Bedroom 4
*****
Bedroom 3
*****
Bedroom 2
*****
Primary Bedroom
*****
Main level
Kitchen
*****
Family room
*****
Living room
*****
Basement
Dining room
*****
Kitchen
*****
Bedroom
*****
Bedroom
*****
Upper Level
Loft
*****
Bedroom 4
*****
Bedroom 3
*****
Bedroom 2
*****
Primary Bedroom
*****
Main level
Kitchen
*****
Family room
*****
Living room
*****
Basement
Dining room
*****
Kitchen
*****
Bedroom
*****
Bedroom
*****
Courtesy of HOMELIFE/MIRACLE REALTY LTD
Book a Showing for this property
Please note that filling out this form you'll be registered and your phone number without the +1 part will be used as a password.

