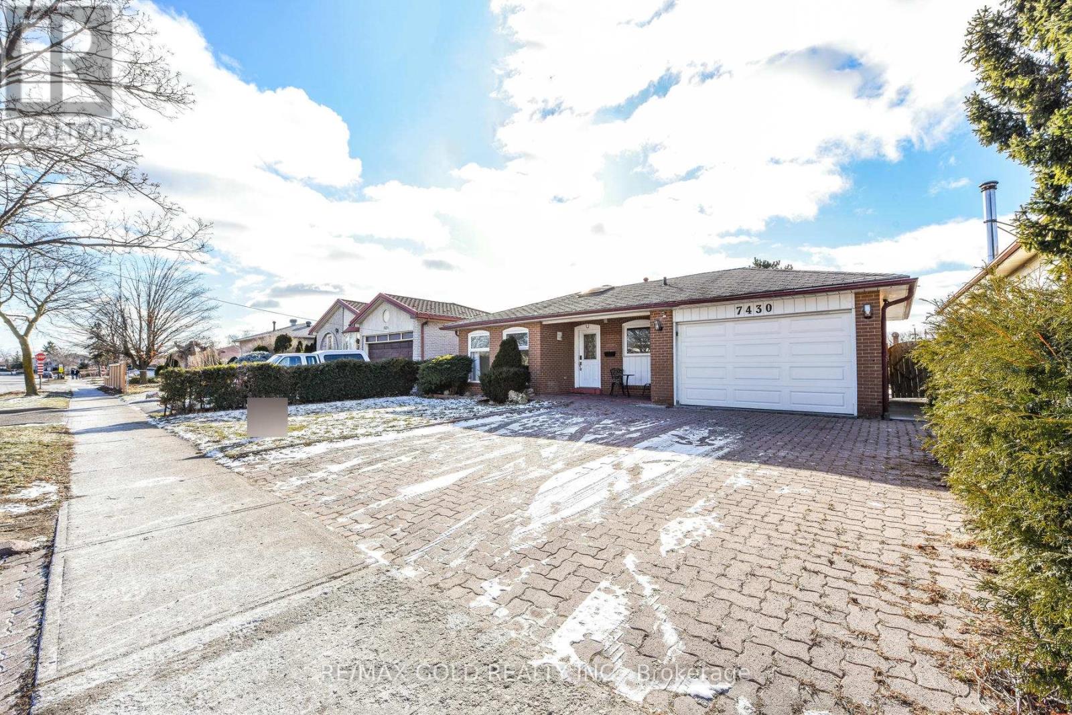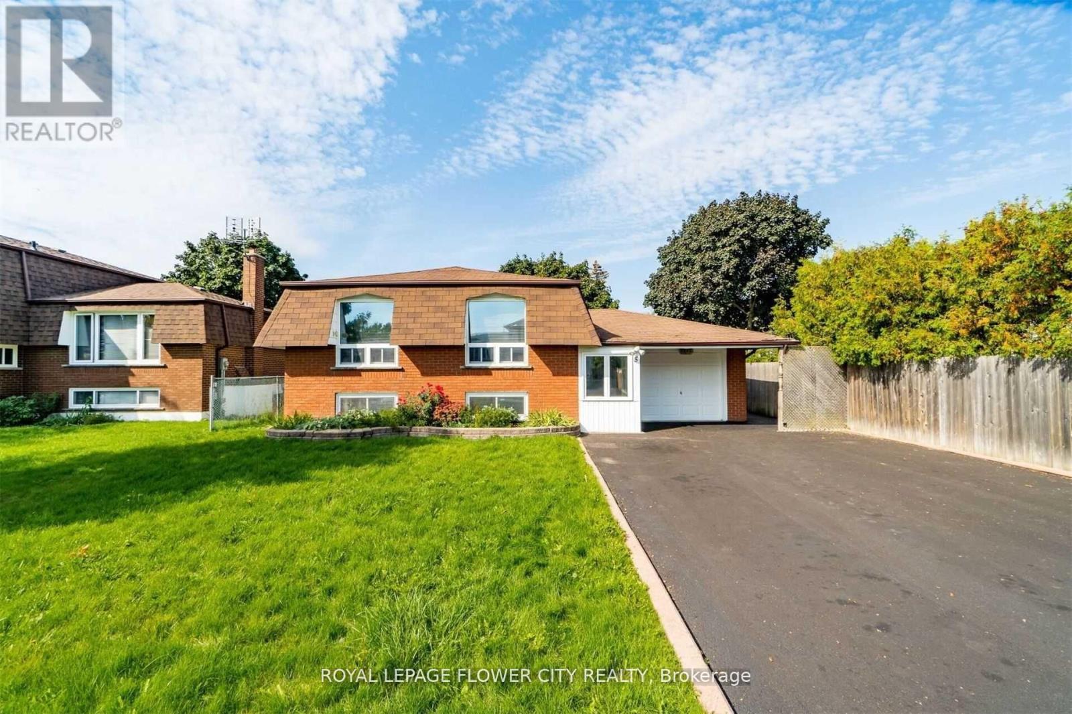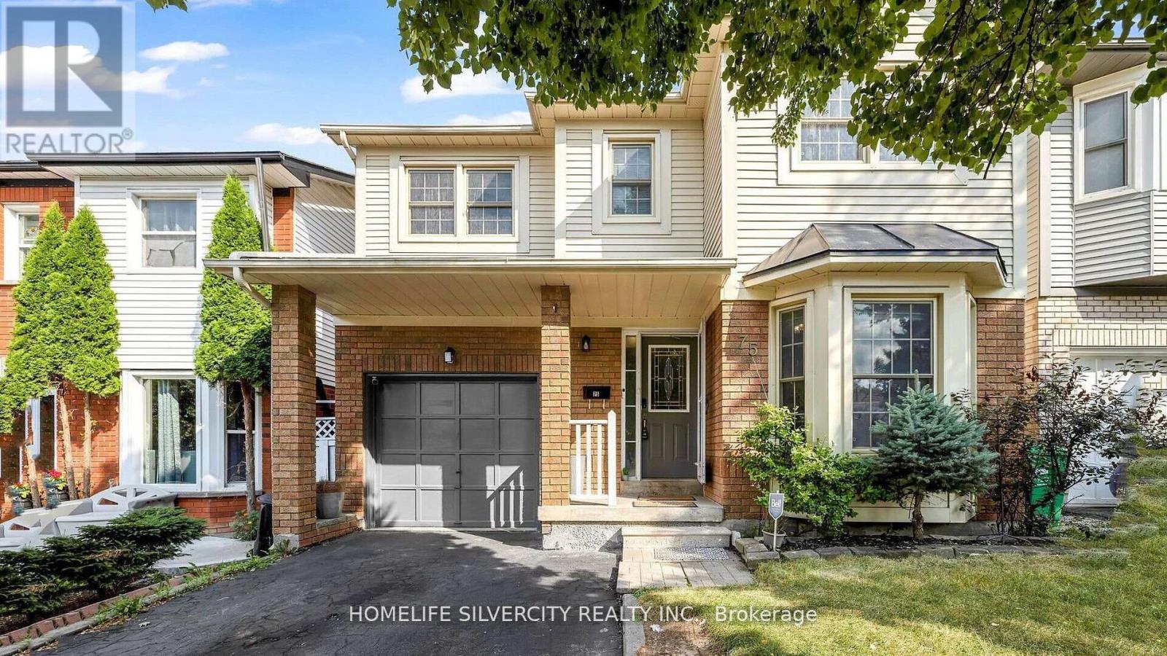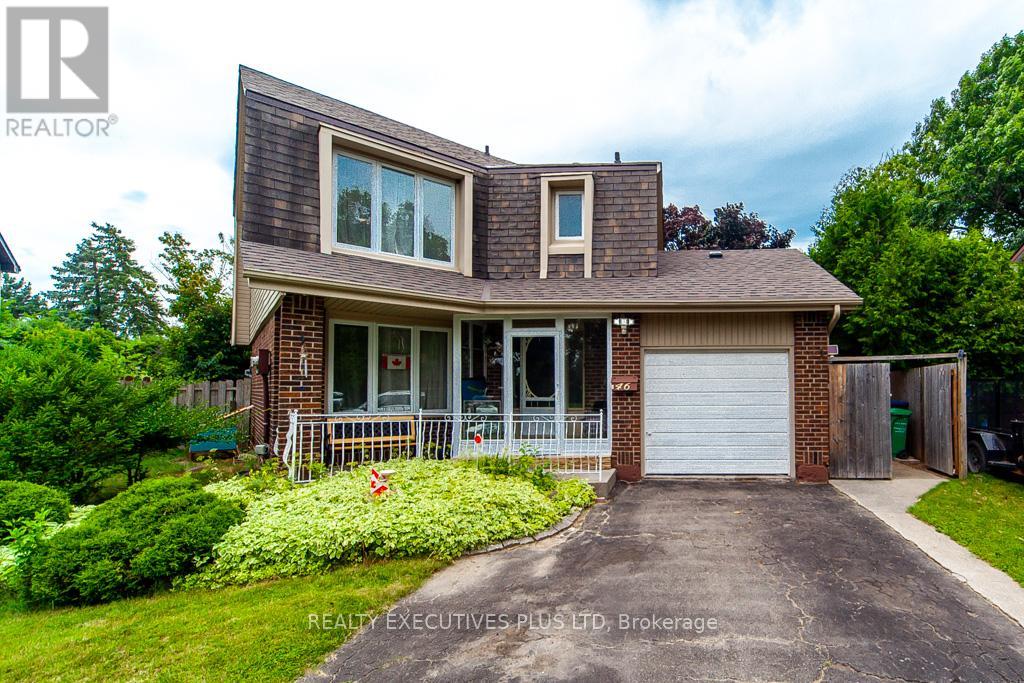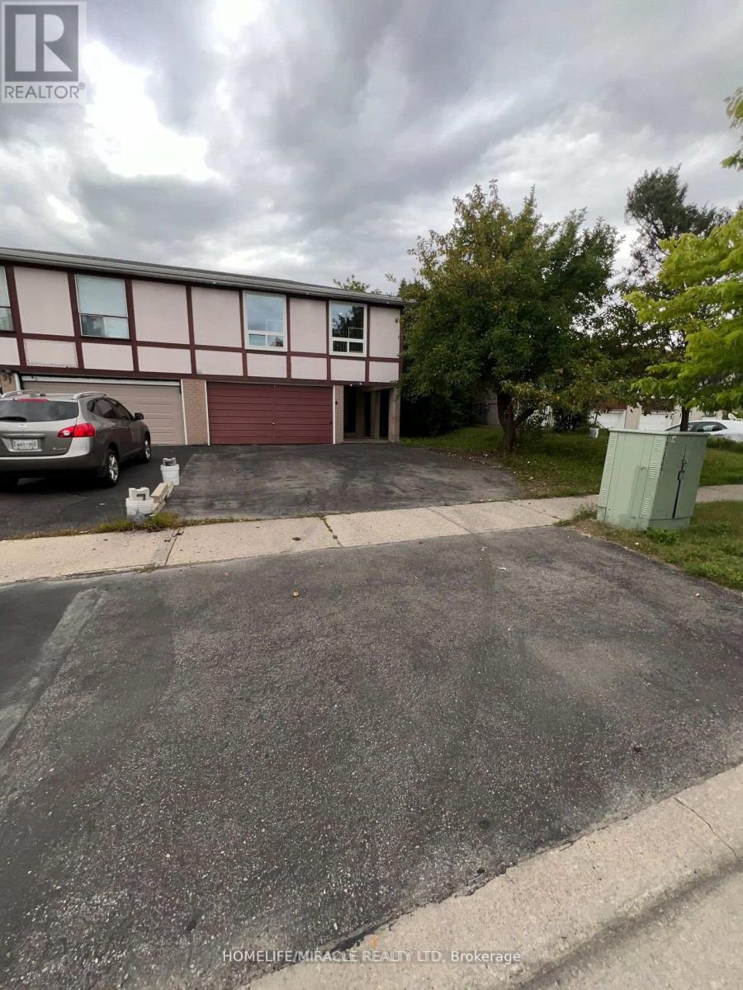Free account required
Unlock the full potential of your property search with a free account! Here's what you'll gain immediate access to:
- Exclusive Access to Every Listing
- Personalized Search Experience
- Favorite Properties at Your Fingertips
- Stay Ahead with Email Alerts
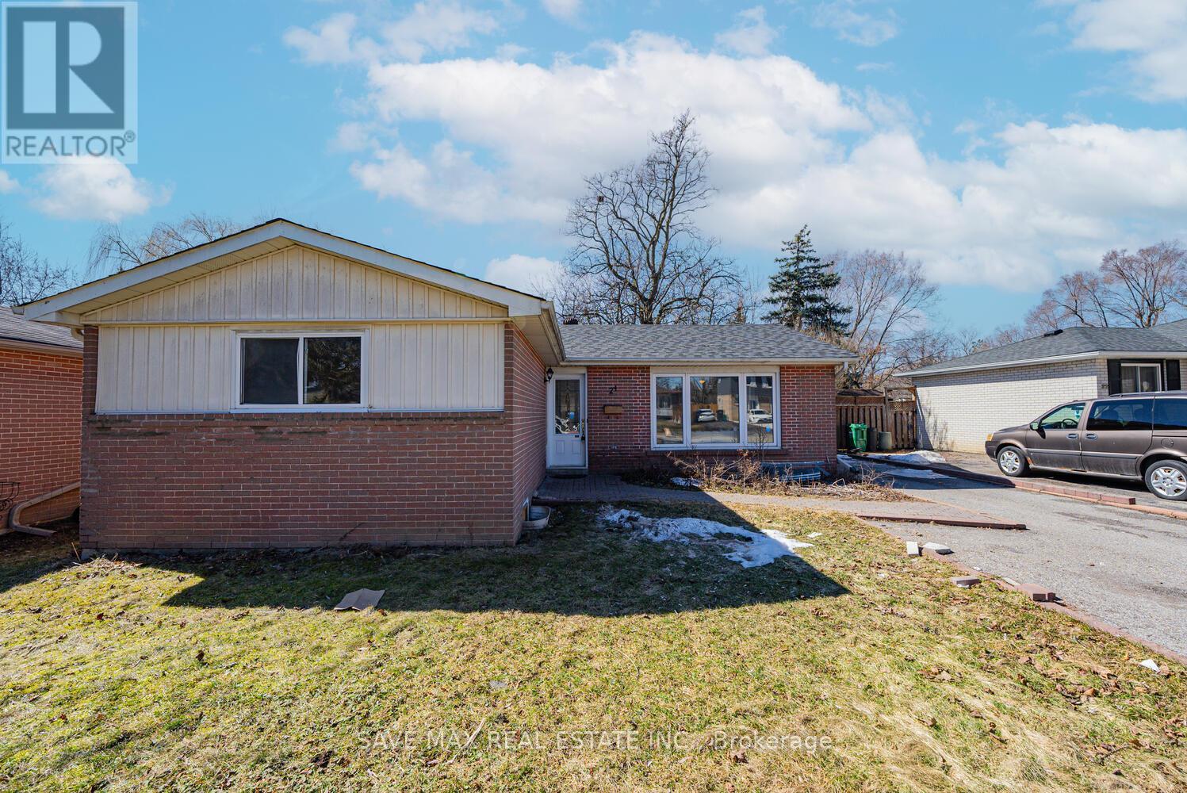
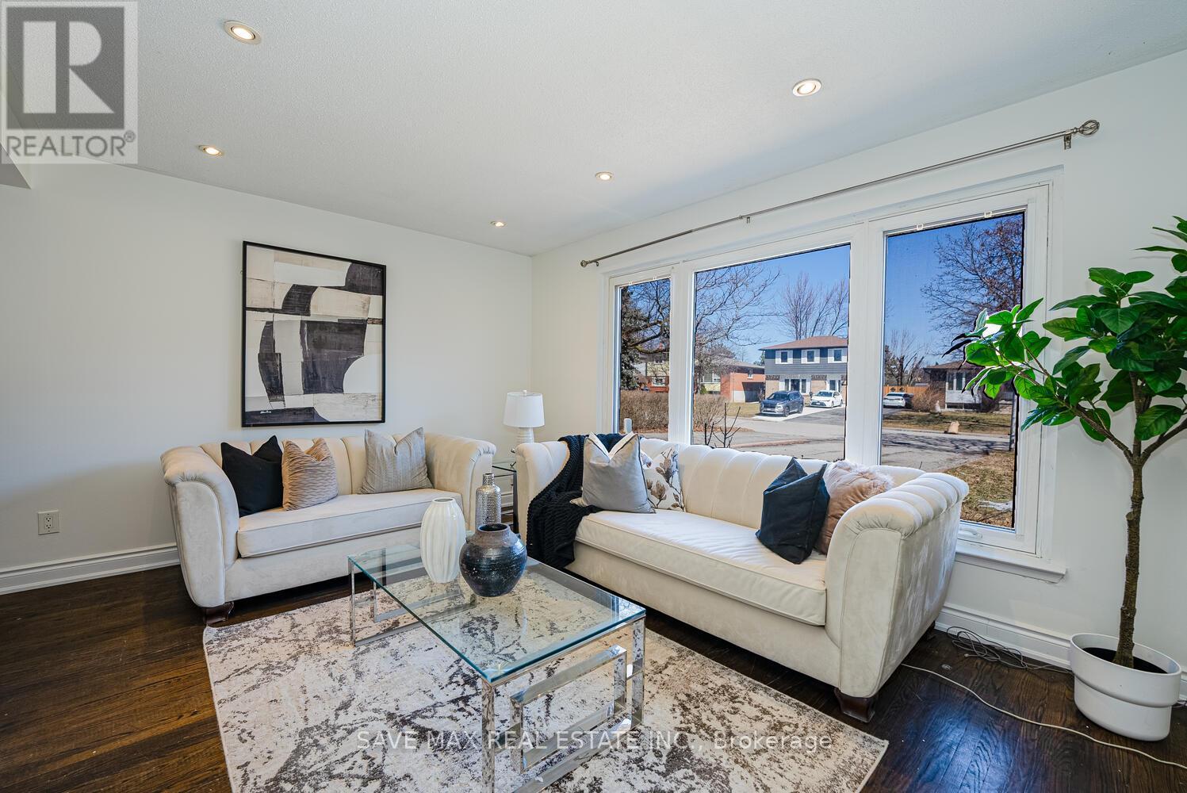

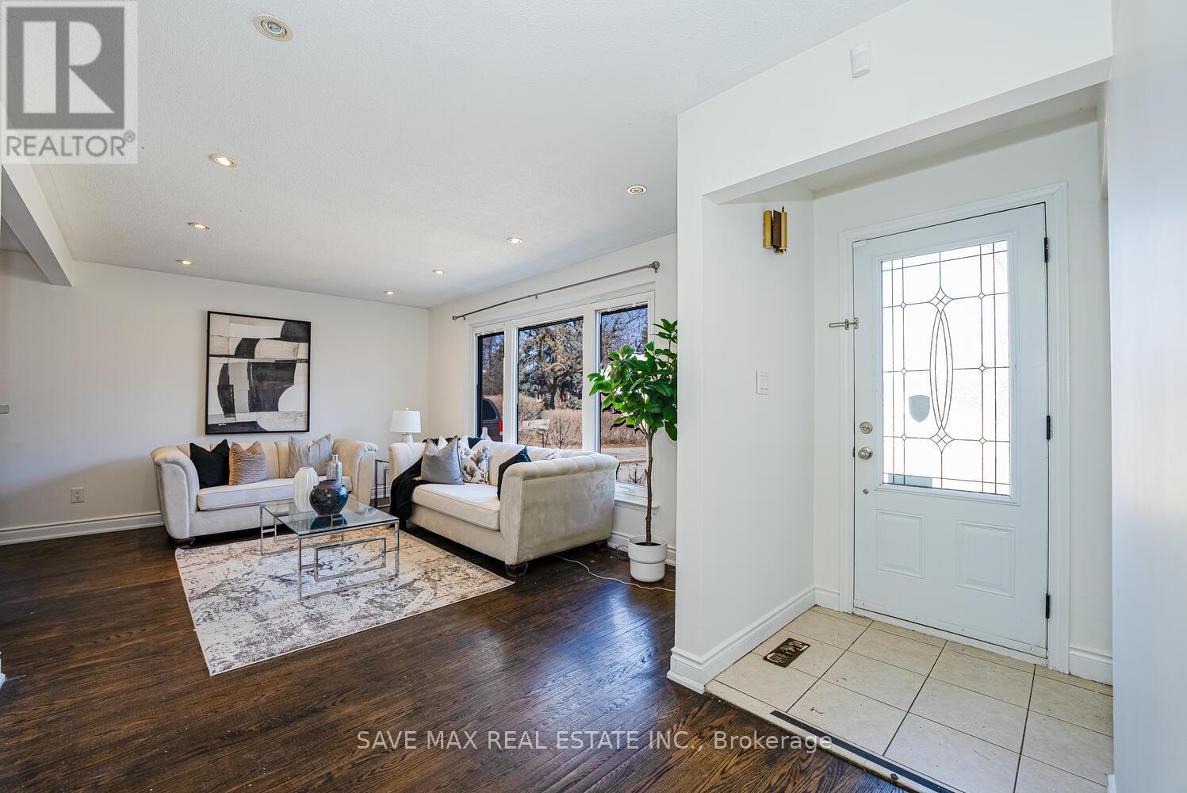
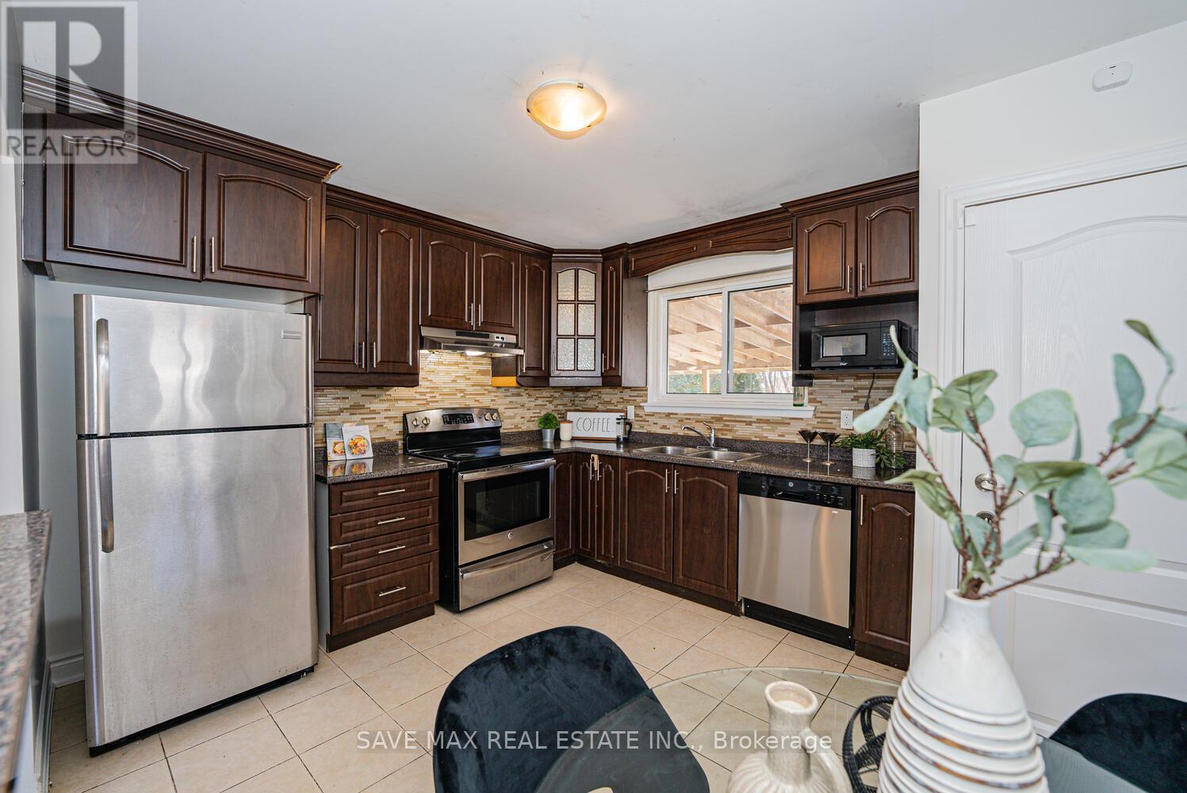
$899,900
24 EVESHAM CRESCENT
Brampton, Ontario, Ontario, L6T3M3
MLS® Number: W12034519
Property description
Beautifully maintained detached bungalow in a highly sought-after location! Featuring 3+2 bedrooms, 2 kitchens, and 2 washrooms, this bright and spacious home offers an open-concept living and dining area, a modern kitchen with stainless steel appliances, and a brand-new roof (2024)for added peace of mind. The legal finished basement with a separate entrance provides incredible potential for rental income or multi-generational living. Situated on a huge pool-sized lot, theres plenty of space for future expansion, an additional unit, or creating your dream backyard oasis. Enjoy the privacy and tranquility of no rear neighbours, plus the convenience of an extra-large driveway with parking for up to 6 vehicles. Close to schools, parks, the GO Station, and Bramalea City Centre. Endless possibilitiesdont miss this incredible opportunity!
Building information
Type
*****
Appliances
*****
Architectural Style
*****
Basement Development
*****
Basement Features
*****
Basement Type
*****
Construction Style Attachment
*****
Cooling Type
*****
Exterior Finish
*****
Flooring Type
*****
Foundation Type
*****
Heating Fuel
*****
Heating Type
*****
Size Interior
*****
Stories Total
*****
Utility Water
*****
Land information
Sewer
*****
Size Depth
*****
Size Frontage
*****
Size Irregular
*****
Size Total
*****
Rooms
Ground level
Bedroom 3
*****
Bedroom 2
*****
Primary Bedroom
*****
Kitchen
*****
Dining room
*****
Living room
*****
Basement
Bedroom 5
*****
Bedroom 4
*****
Recreational, Games room
*****
Courtesy of SAVE MAX REAL ESTATE INC.
Book a Showing for this property
Please note that filling out this form you'll be registered and your phone number without the +1 part will be used as a password.

